The Chicago City Council has received the application for the mixed-use development at 8840 S Commercial Avenue in South Chicago. Dubbed Galleria 89, the Invest South/West project was the winner of a 2021 request for proposals and was recently approved by the Plan Commission as well. Developer 548 Capital is leading the project that will preserve an existing structure while adding affordable housing designed by Rivetna Architecture and Farr Associates.
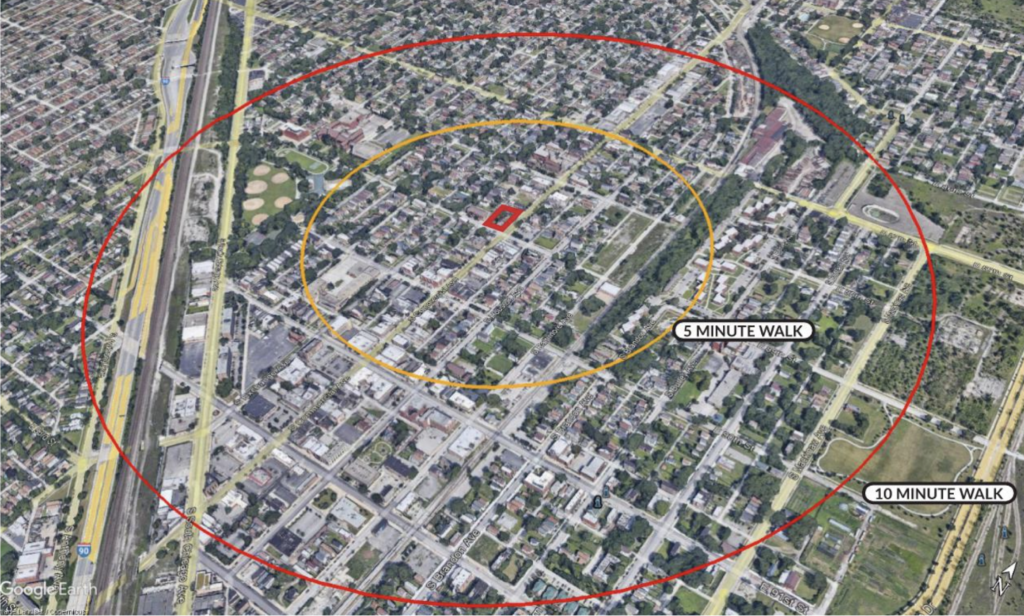
Site Context plan for Galleria 89 by Rivetna Architects and Farr Associates
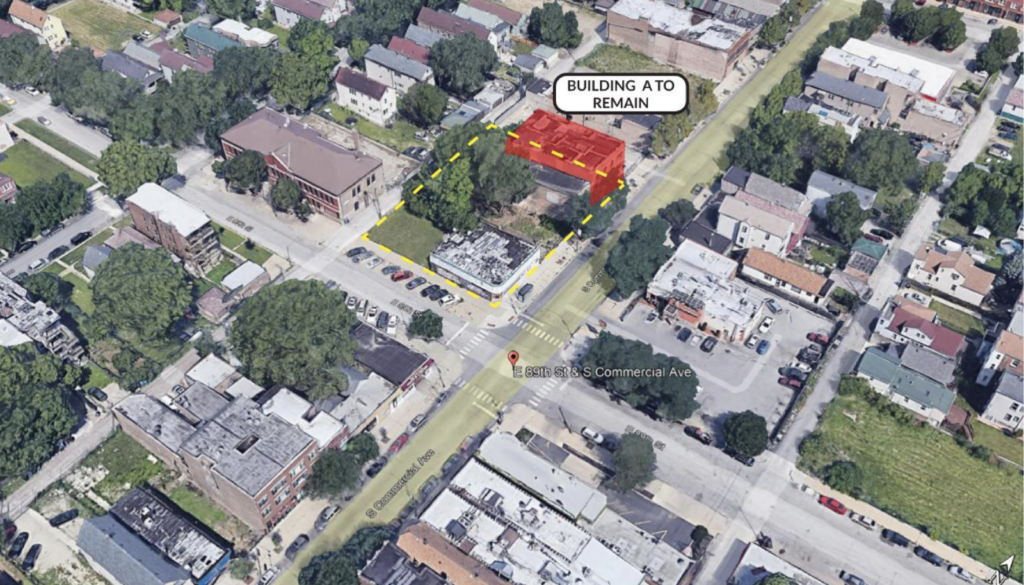
Site Context plan for Galleria 89 by Rivetna Architects and Farr Associates
Located on the corner with E 89th Street, the project will involve the demolition of two smaller buildings that partially occupy the site. In their place will be a new five-story and 76-foot tall structure with a sleek cream-colored panel and dark brick facade, the ground floor would hold over 2,500 square-feet of retail space, a small lobby, community room, and two-vehicle parking spaces. The rest of the building will contain 46-residential units made up of 23 one-bedroom, 19 two-bedroom, and four three-bedroom layouts.
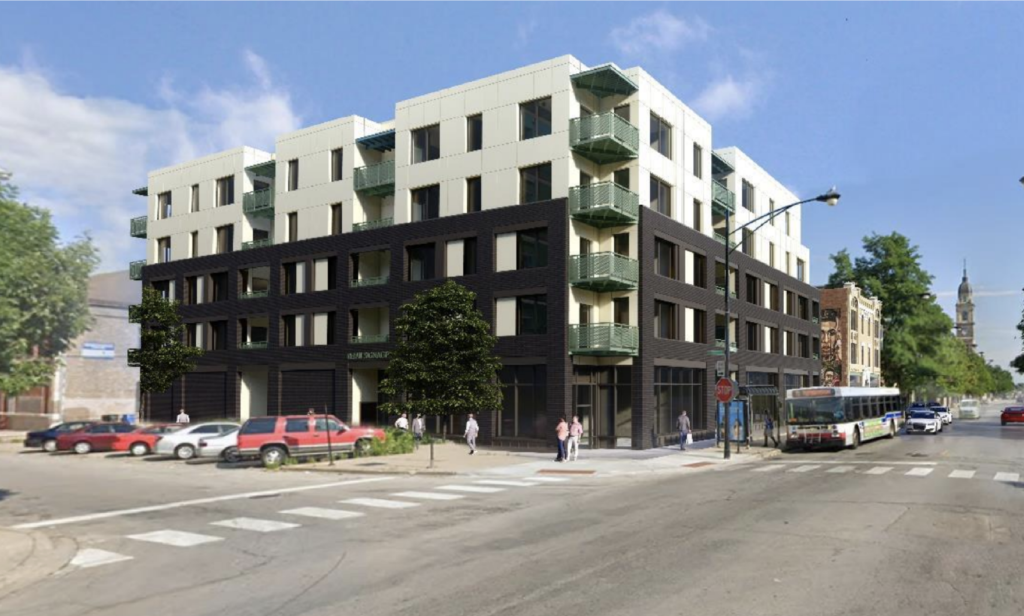
Rendering of Galleria 89 by Rivetna Architects and Farr Associates
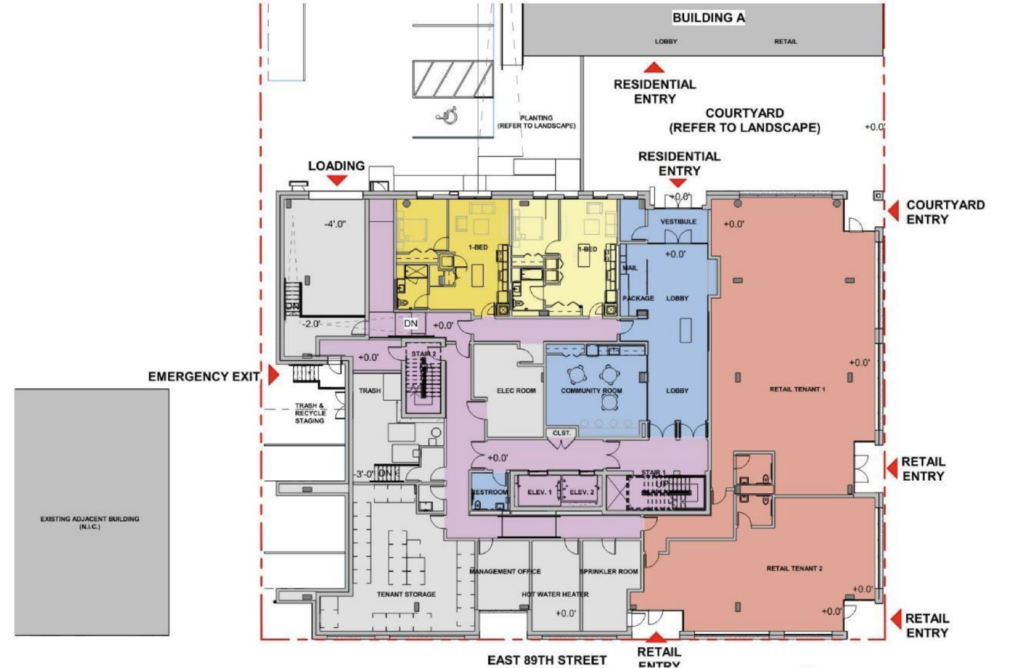
Ground floor plan of new structure by Rivetna Architects and Farr Associates
To the north will be a small pedestrian courtyard with seating areas that lead to an 11-vehicle parking lot and connect to the aforementioned existing building. This three-story structure will be fully restored with repairs to the facade and hold 1,900 square-feet of commercial space, this will be connected to the basement with an 80-bicycle parking room and a small leasing office. Additionally it’ll hold 12-residential units made up of entirely one-bedroom floor plans, the 58 in total residences will all be considered affordable.
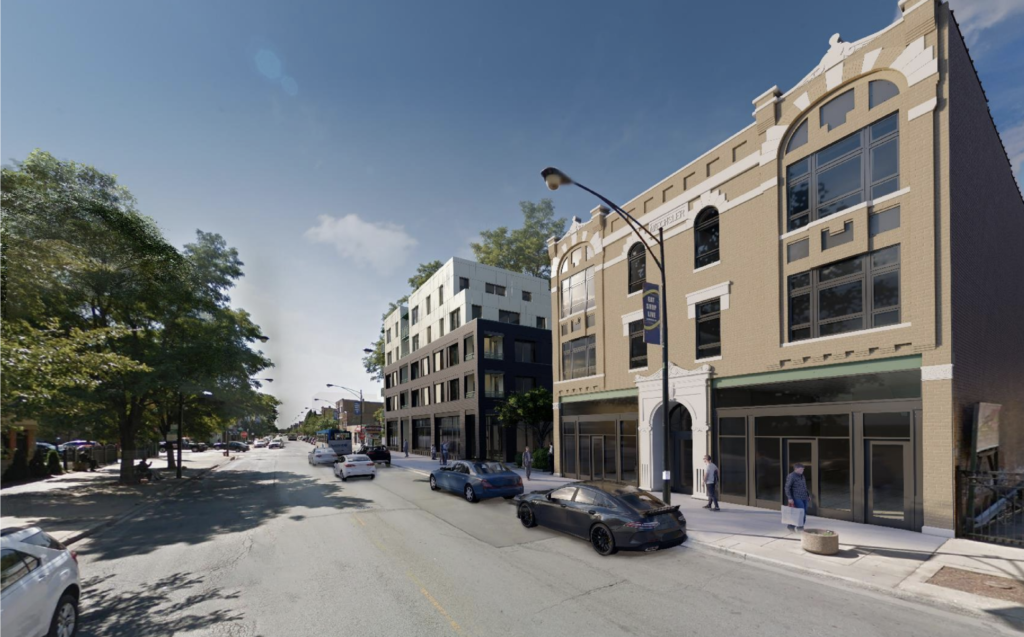
Rendering of Galleria 89 by Rivetna Architects and Farr Associates
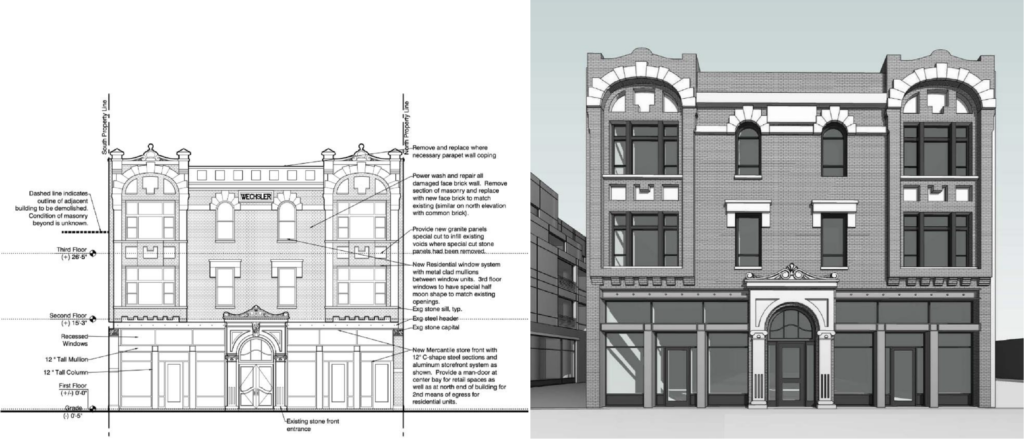
Elevations of existing structure by Rivetna Architects and Farr Associates
Future residents will have access to CTA Routes 5, 26, 71 and 95 as well as the Metra nearby. City Council is expected to approve the zoning application thus fully clearing the path for a groundbreaking, however at the moment no construction timeline has been announced for the $23.5 million development.
Subscribe to YIMBY’s daily e-mail
Follow YIMBYgram for real-time photo updates
Like YIMBY on Facebook
Follow YIMBY’s Twitter for the latest in YIMBYnews

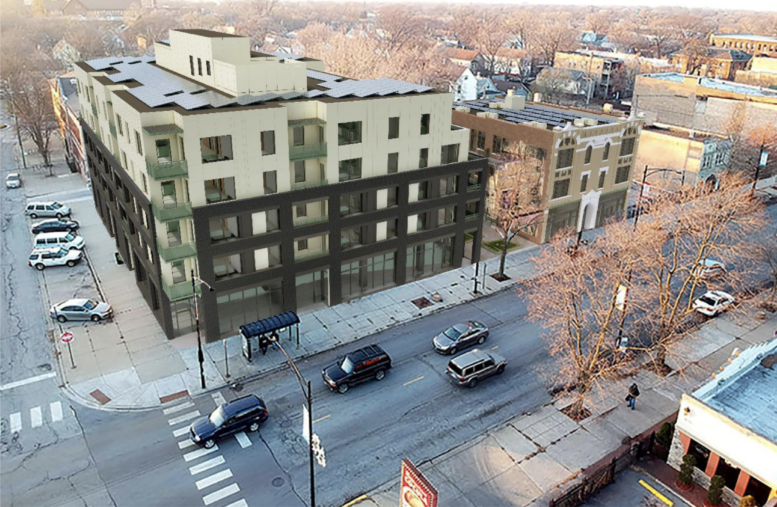
Be the first to comment on "Zoning Application Submitted For Galleria 89 In South Chicago"