Situated at 350 N Canal Street in Fulton River District, the mixed-use “Cassidy on Canal” can be seen undergoing facade work. Now at roughly the two-thirds mark, this 33-floor development is a collaboration between The Habitat Company and Diversified Real Estate Capital LLC. The project is set to offer 1,300 square feet of retail and 343 apartments.
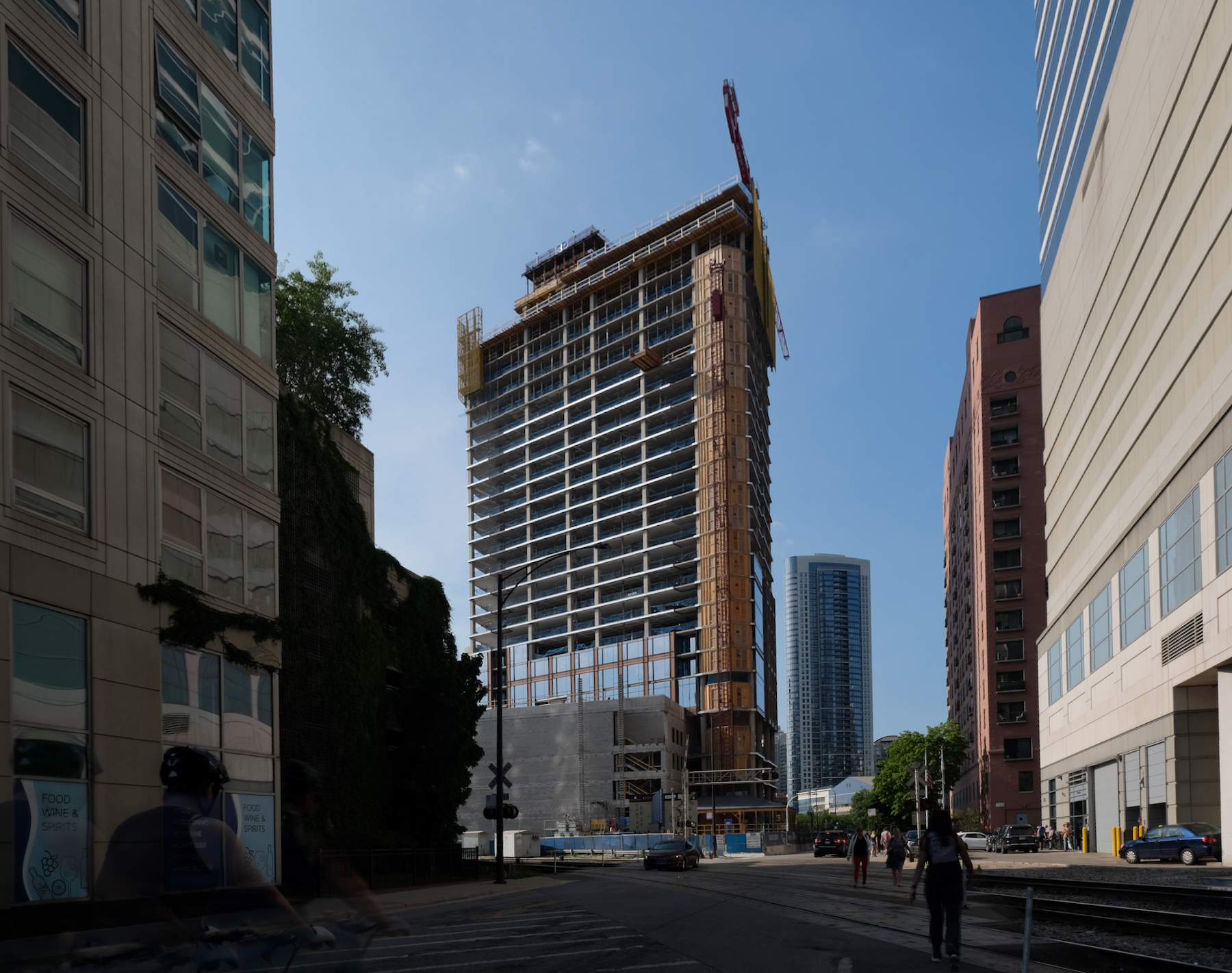
Cassidy on Canal. Photo by Jack Crawford
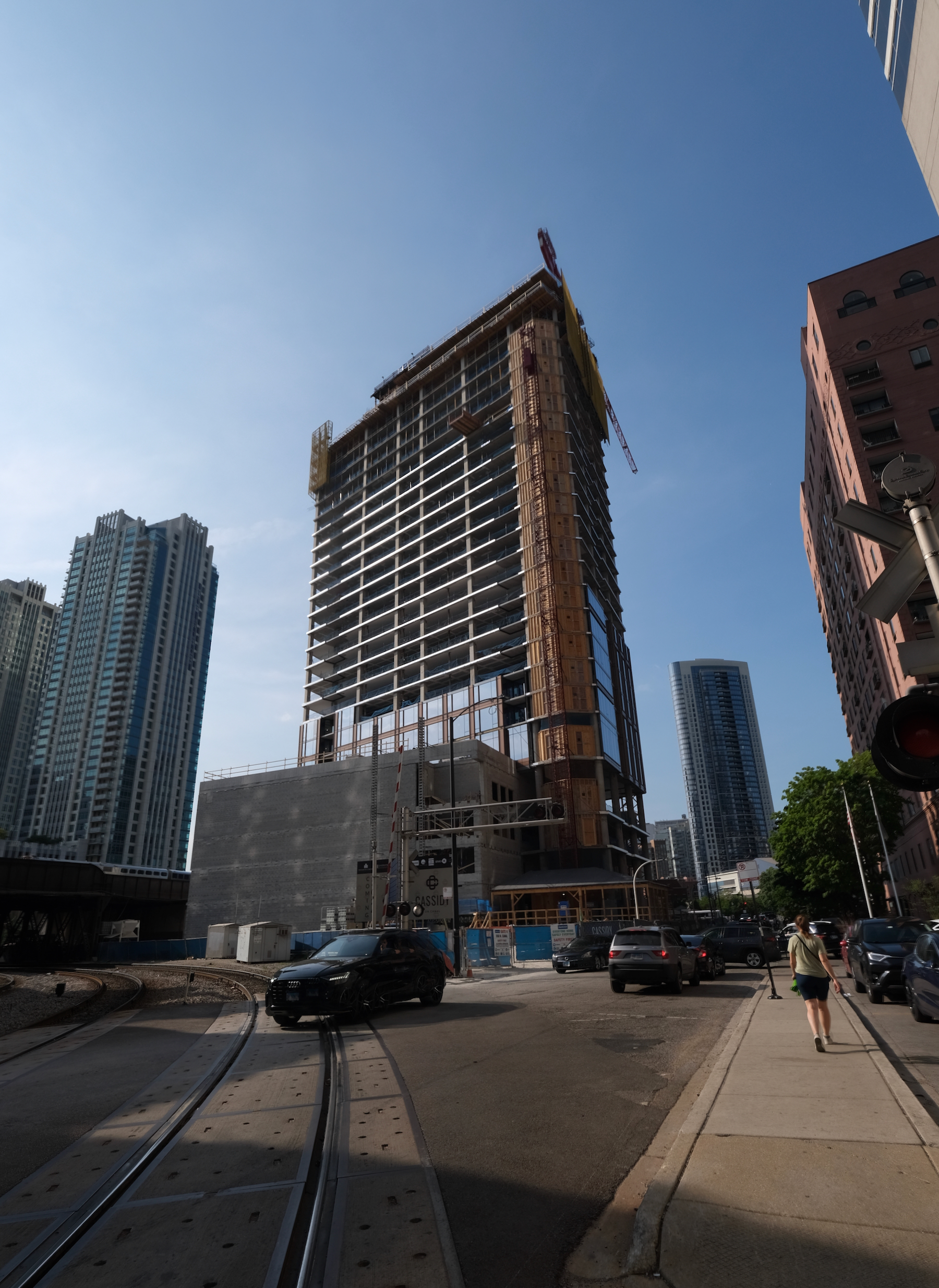
Cassidy on Canal. Photo by Jack Crawford
Floor plans will scale from studios up to two-bedroom units, with private balconies in select units. Amenities are to include a fifth-floor pool deck, spa, fitness center, media and gaming room, conference center, and a dog walk area. The building also provides a garage with 123 parking spaces, a bike room, and 185 additional bike parking spaces on the ground floor.
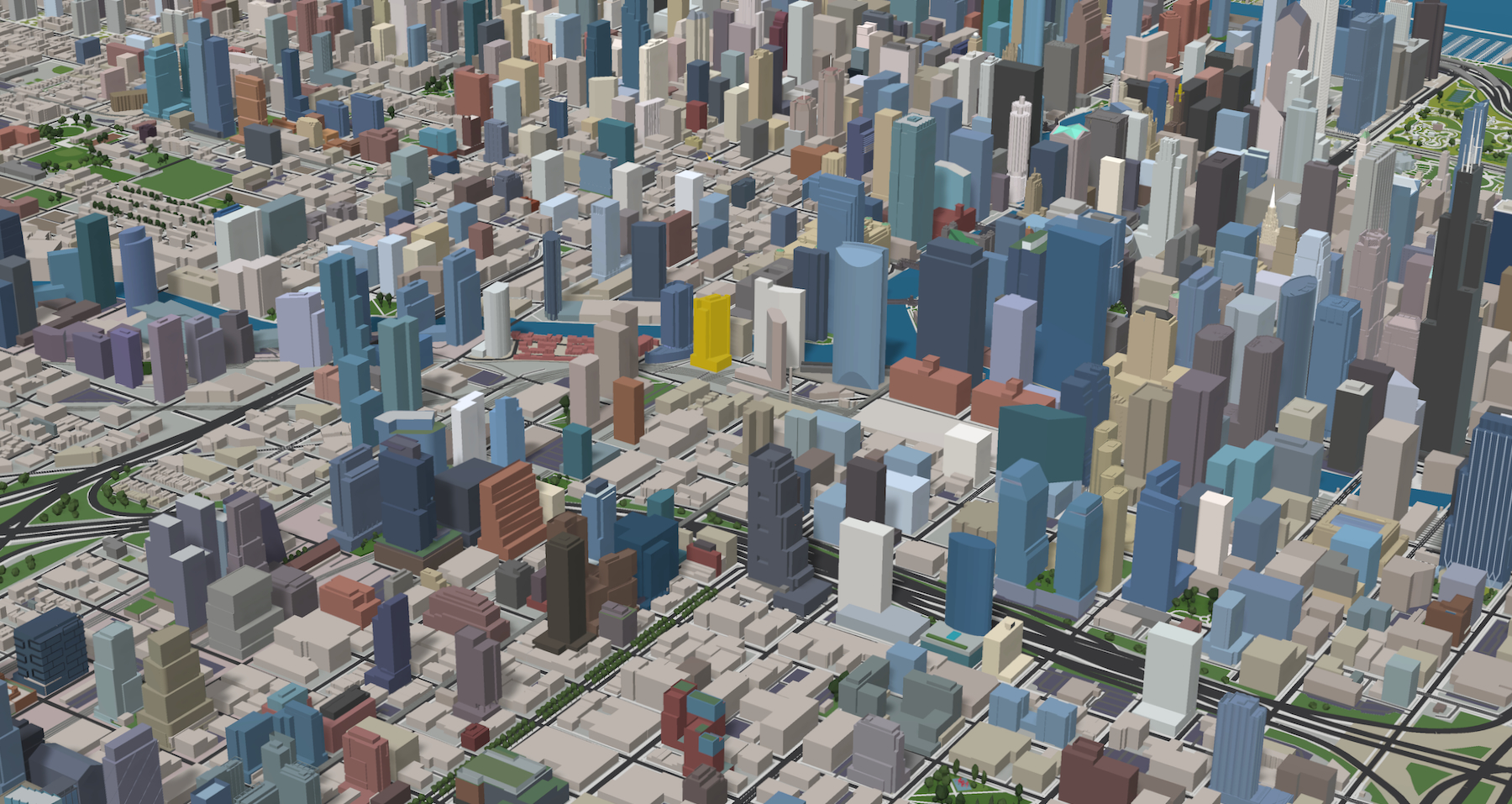
Cassidy on Canal (gold). Model by Jack Crawford / Rebar Radar
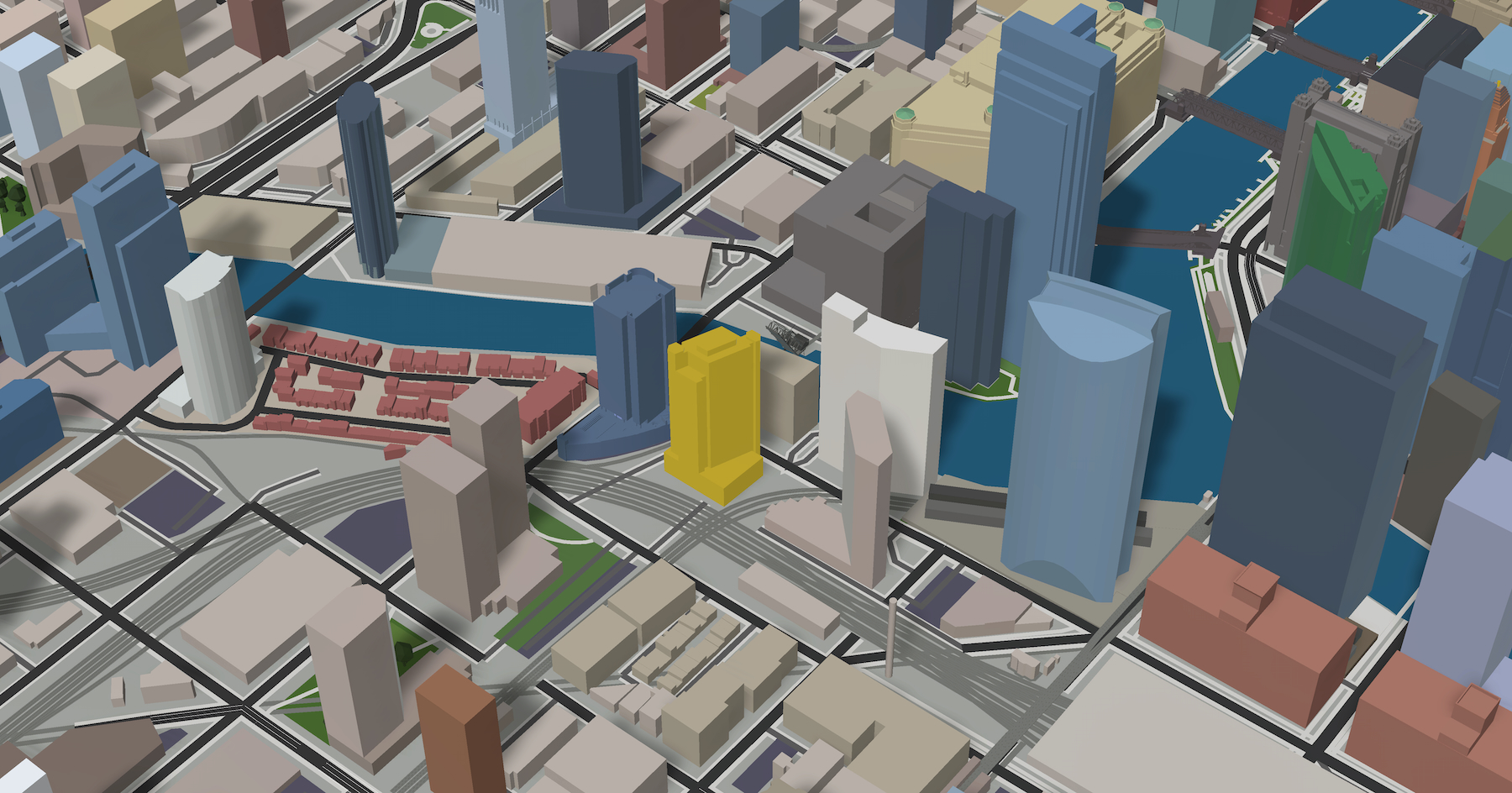
Cassidy on Canal (gold). Model by Jack Crawford / Rebar Radar
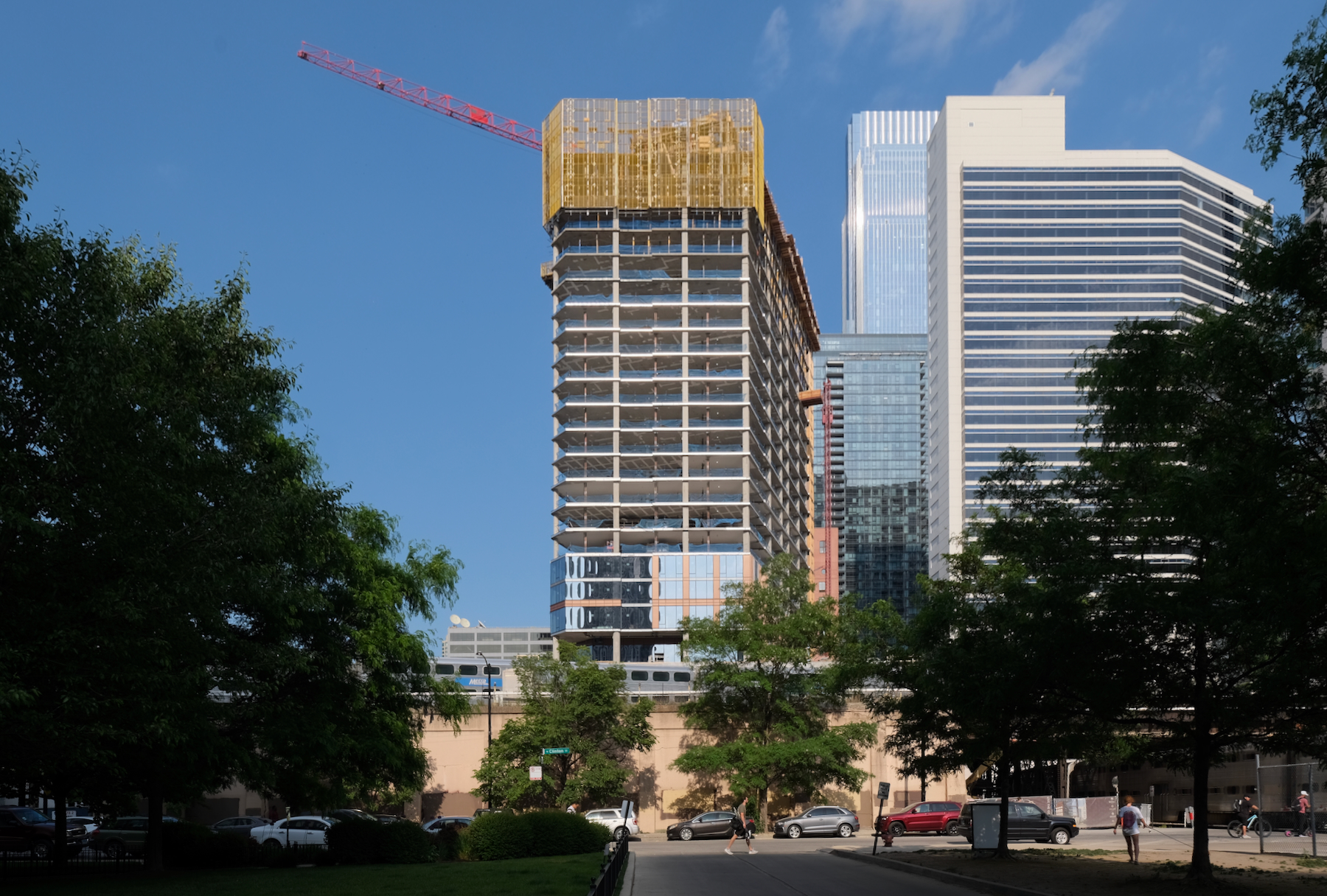
Cassidy on Canal. Photo by Jack Crawford
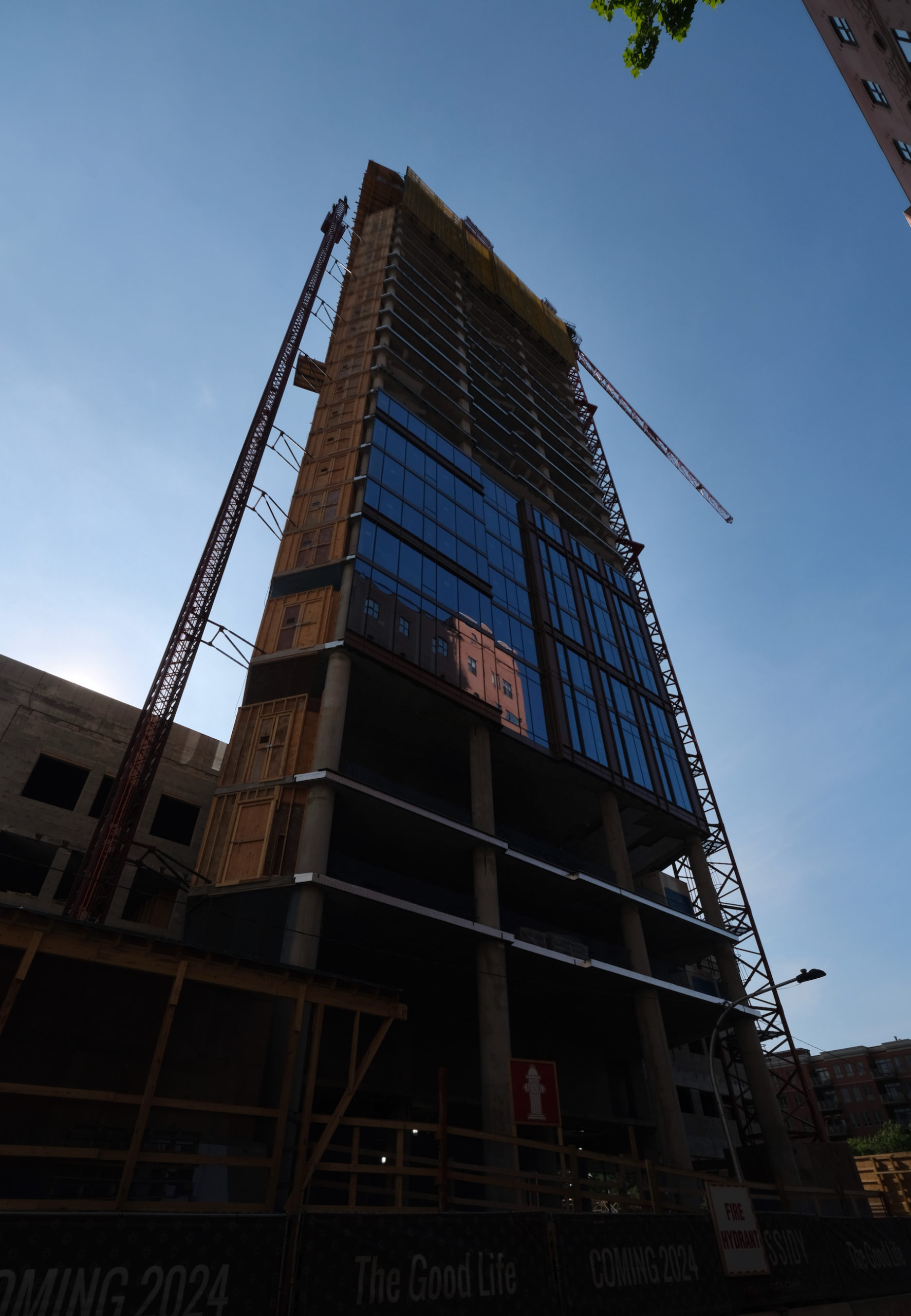
Cassidy on Canal. Photo by Jack Crawford
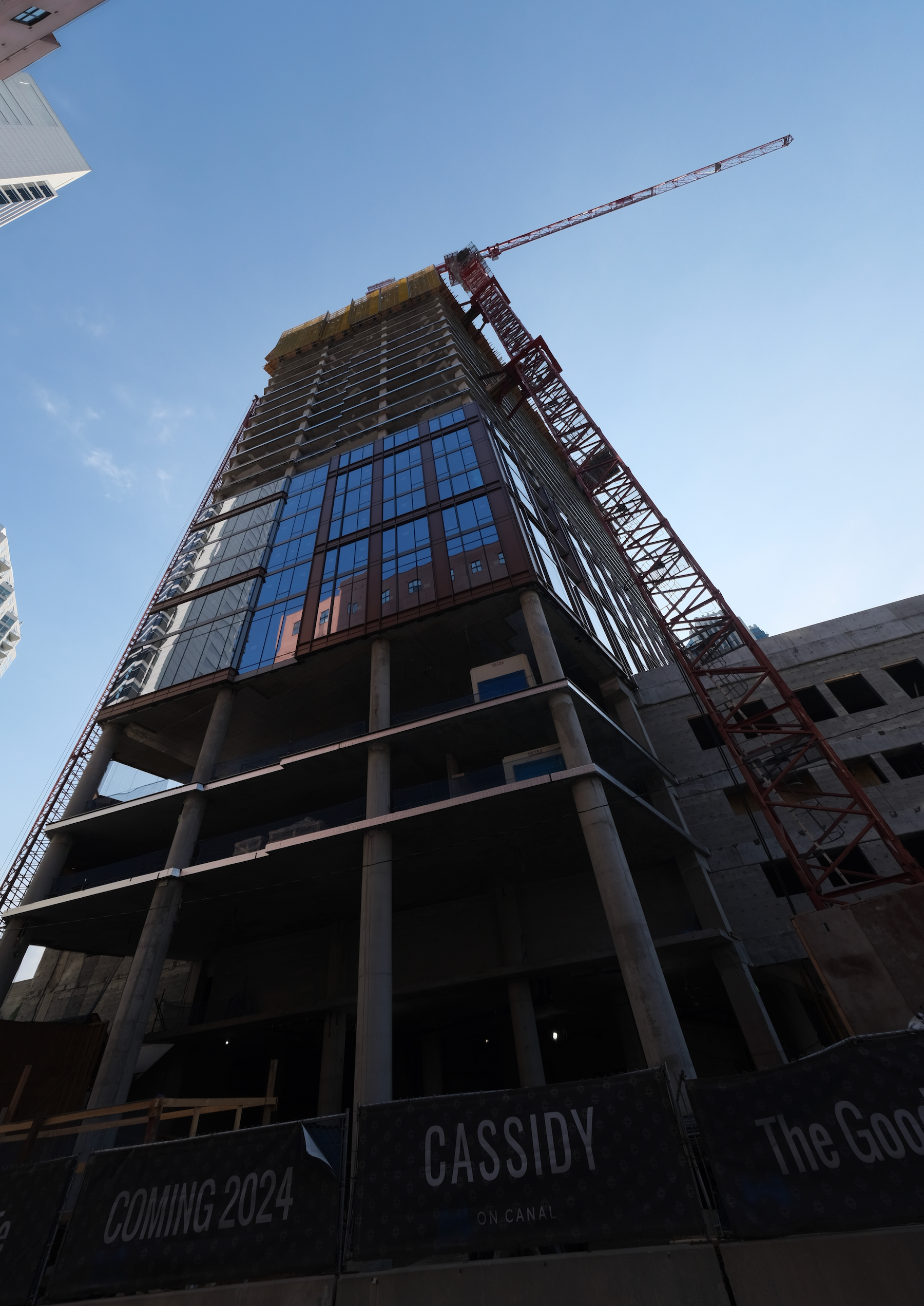
Cassidy on Canal. Photo by Jack Crawford
Designed by Solomon Cordwell Buenz, the 375-foot edifice will be clad in floor-to-ceiling windows, bronze metal paneling, and metal accents. One feature to note reuse of bricks from the previously occupying Cassidy Tire Building that was demolished last year.
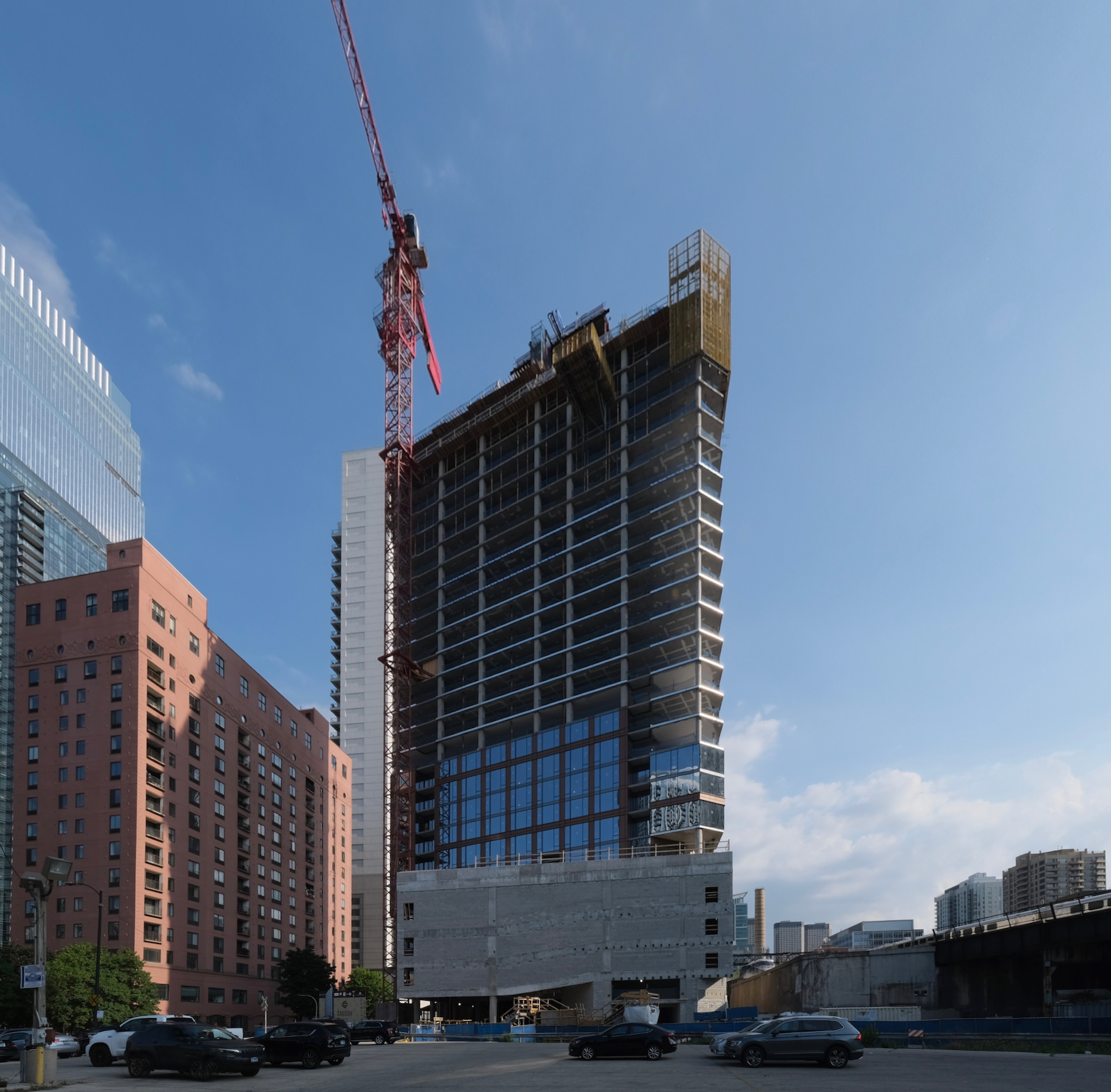
Cassidy on Canal. Photo by Jack Crawford
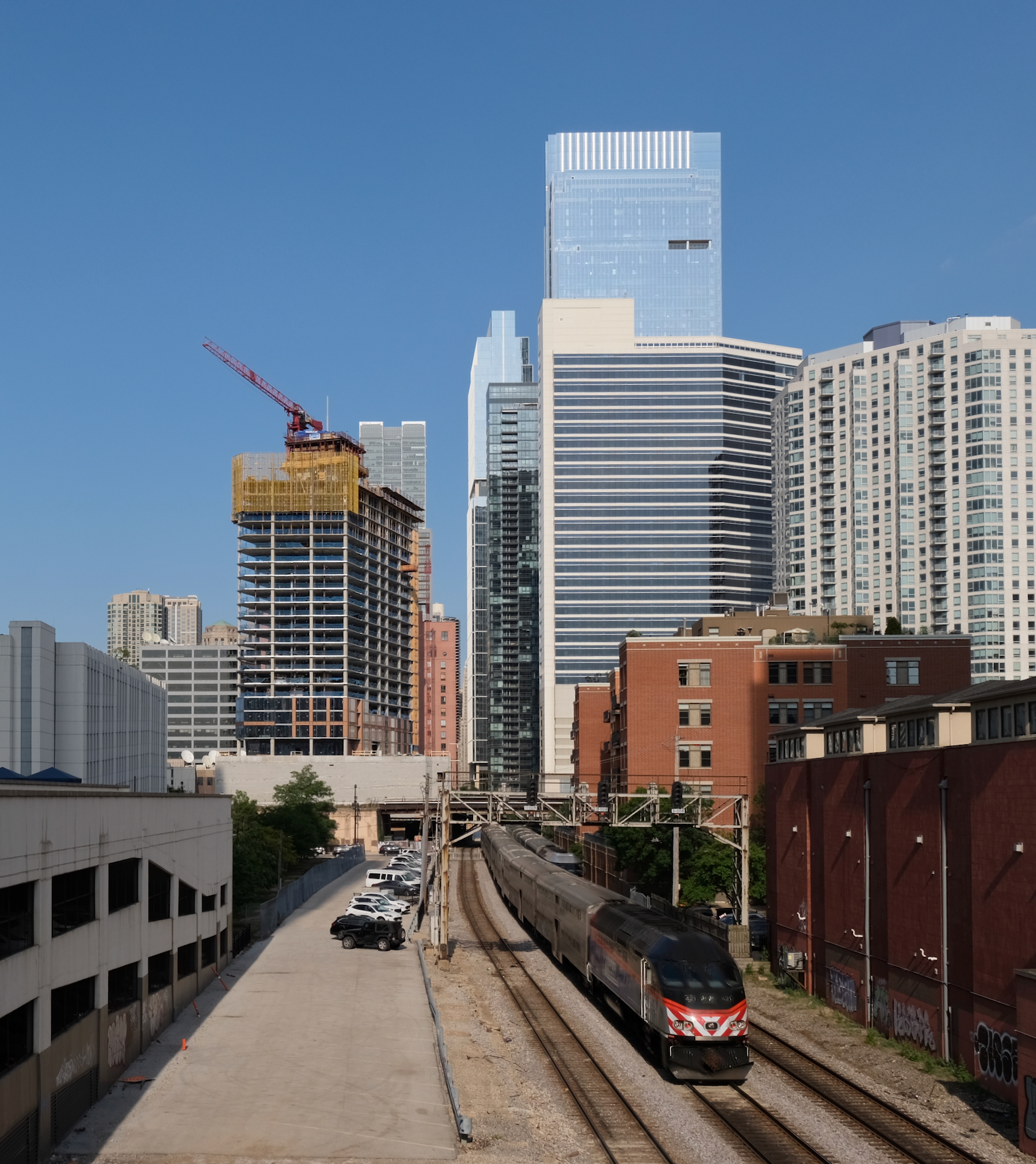
Cassidy on Canal. Photo by Jack Crawford
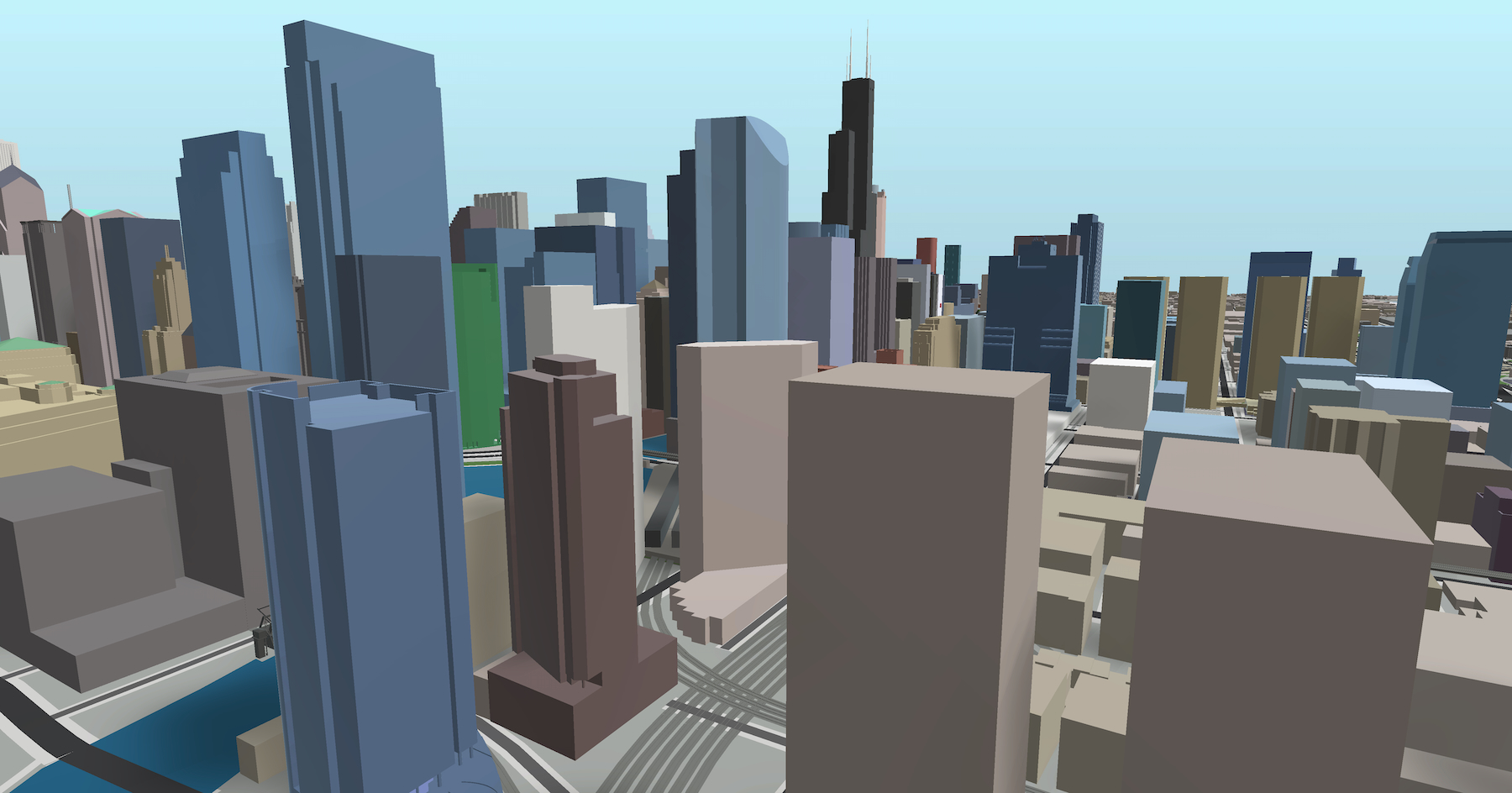
Cassidy on Canal (lower left). Model by Jack Crawford / Rebar Radar
Public transportation access includes CTA bus routes 12, 37, 56, and 65, along with the Green and Pink Lines at Clinton station, a six-minute walk away.
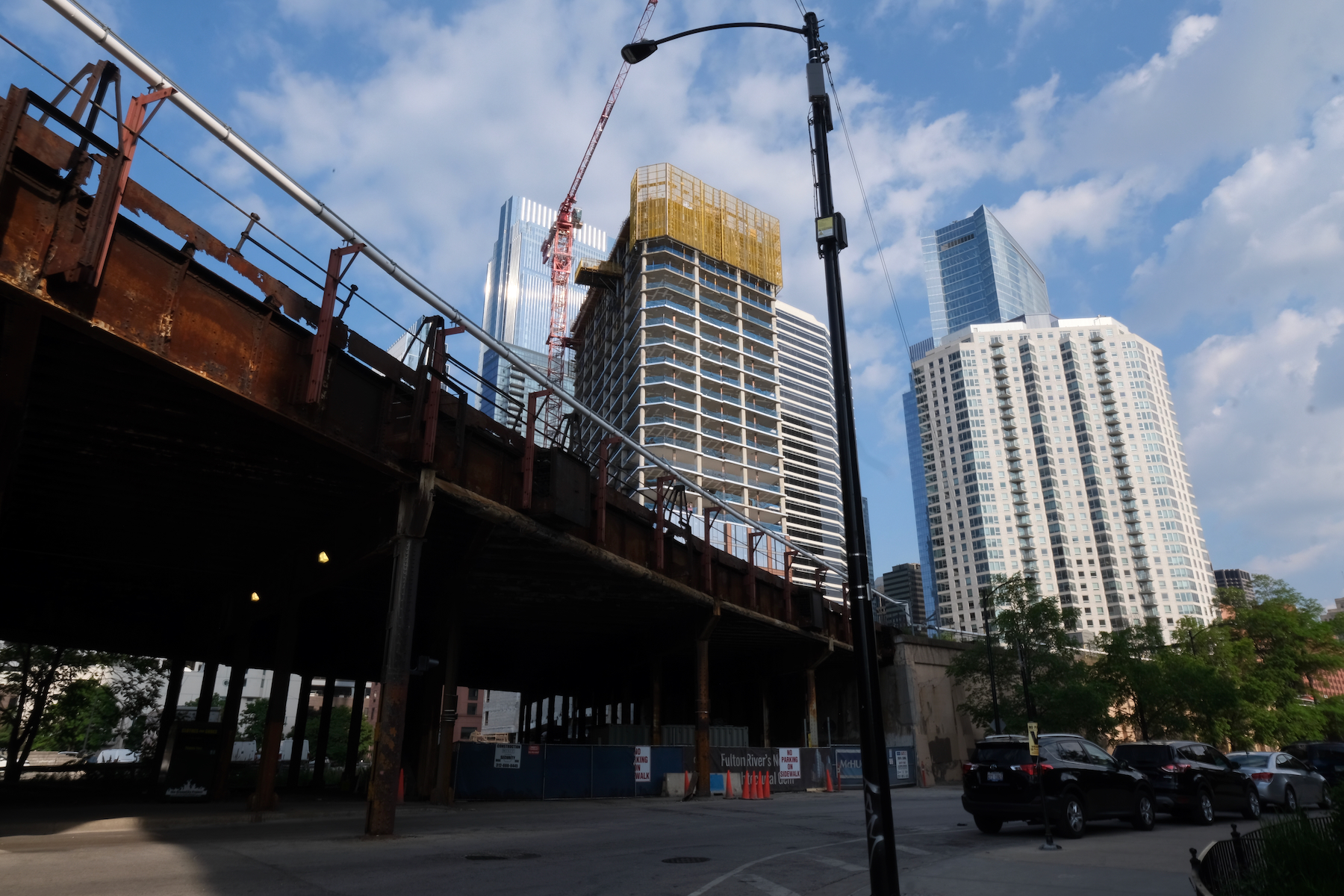
Cassidy on Canal. Photo by Jack Crawford
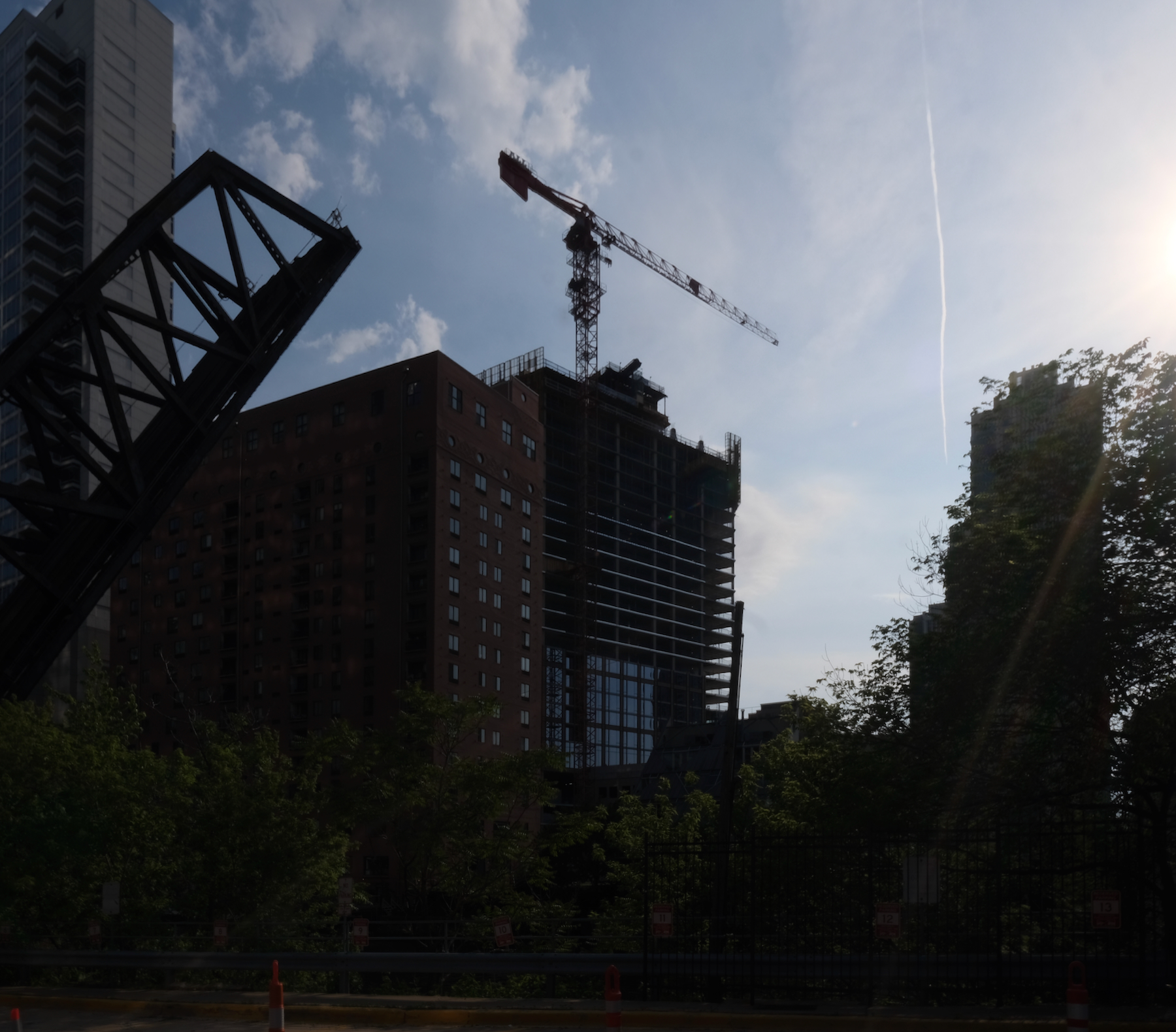
Cassidy on Canal. Photo by Jack Crawford
McHugh Construction is the general contractor, having kicked off the construction last fall. The concrete structure is set to top out by this coming summer, and the glass enclosure completion is anticipated by year’s end. The tower’s lower 20 floors will open to residents in February 2024, with the remaining later in the spring. Substantial completion for the $139 million development is targeted for Summer 2024.
Subscribe to YIMBY’s daily e-mail
Follow YIMBYgram for real-time photo updates
Like YIMBY on Facebook
Follow YIMBY’s Twitter for the latest in YIMBYnews

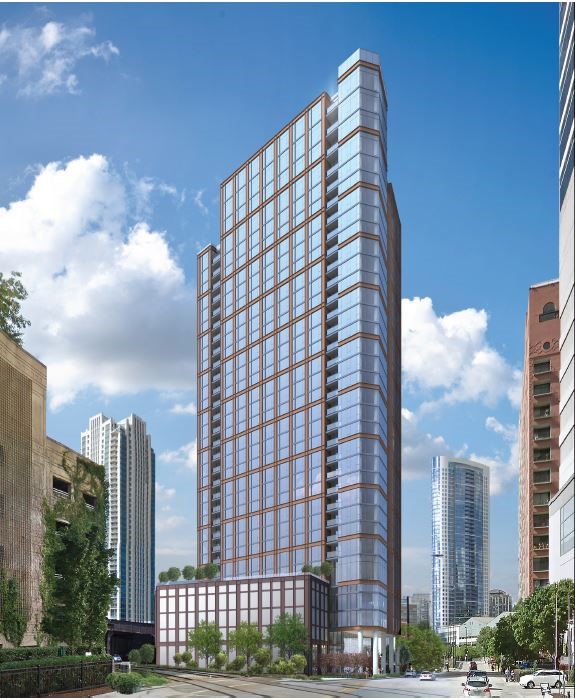
Looking at the render and the concrete block short building along the track, can i assume that those will be fake windows?
these colored panels on all these buildings lately look identical. Must have been a liquidation sale or something hah. The glass around the garage shows in the rendering but will that still be the case? They going to put glass up with a concrete wall behind it? so odd.
Best new residential in the city outside of Fulton Market.
That’s a very small competitive field. lol
There’s several. Do the math buddy.
Not of this scale, Mr. Hawking. Wake me up when Lincoln yards and the 78 start in earnest, “buddy”
The render does look like windows on a concrete block, but now that they’ve started to cover those lower levels, they are actually using brick across that entire front. Possibly the brick will have two tones, it is not clear yet. The brick is recovered from the original Cassidy Tire and warehouse building … nice touch to keep the original materials and colors. Also, the reddish color nicely complements Fulton House, which is immediately across Canal and is a historically designated building (100 years ago it was the Chicago Cold Storage building).