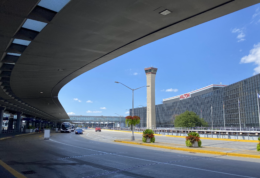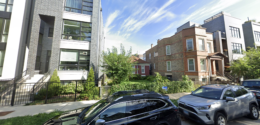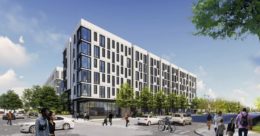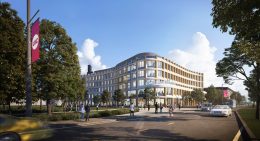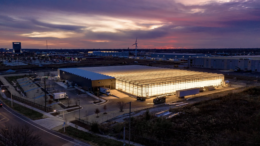Funding Announced For Terminal 3 Upgrades At O’Hare International Airport
New funding has been announced for a major renovation of Terminal 3 at O’Hare International Airport. The work will help upgrade one of the busiest terminals at the airport with much needed improvements as the whole airfield moves towards the upcoming Terminal 2 expansion, and as Terminal 5 concludes its own multi-million dollar extension. The airport itself and its governing body, the Chicago Department of Aviation (CDA), are behind the work with an undisclosed architecture firm coordinating the design.

