The Committee on Zoning has recommended the approval of the mixed-use development at 2354 and 2355 N Washtenaw Avenue in Logan Square. Located on the intersection with W Fullerton Avenue across the street from Haas Park, the two-structure project will replace a one-story non-historical bank and a parking lot on both sides south of the crossing. Developer Hibernian Development is working with local firm 360 Design Studio on the nearly identical buildings which gained approval after various redesigns.
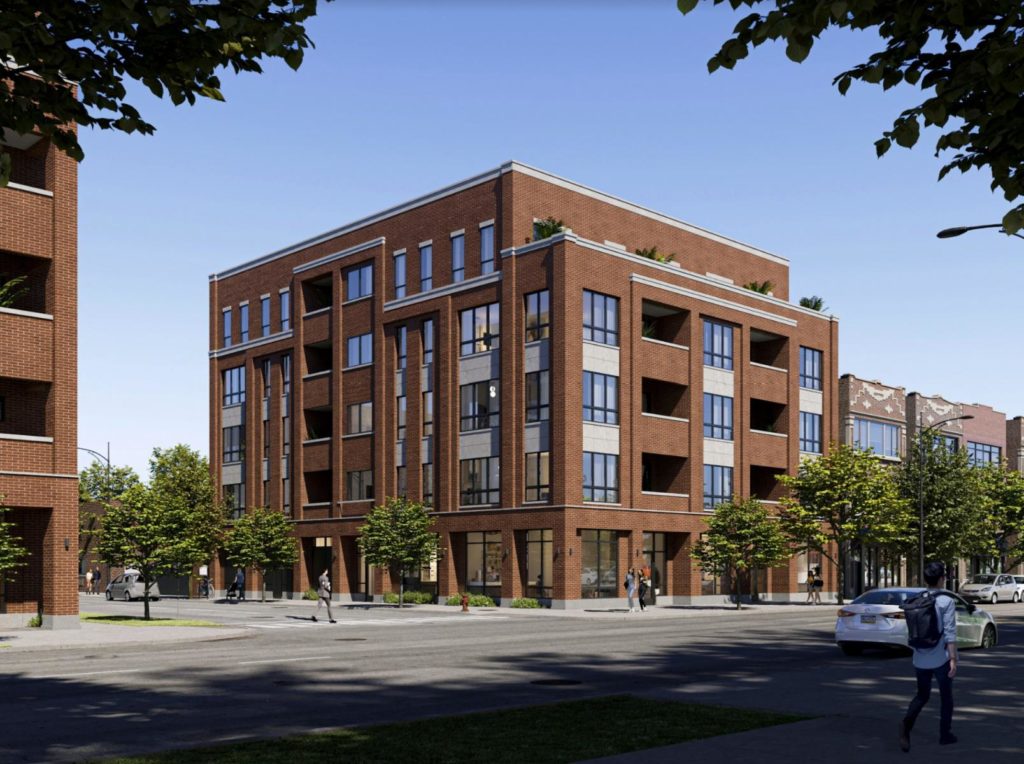
2354 N Washtenaw Avenue. Rendering by 360 Design Studio
Both buildings will rise five stories and 67 feet in height, and be clad in a red brick facade with the balcony and window placement being used to differentiate the exterior of both. 2534 Washtenaw Avenue on the western corner will have its balconies towards the center on Fullerton and stretch all five floors on the Washtenaw elevation, while 2355 Washtenaw Avenue on the eastern corner will only have corner balconies with windows on the remainder. Both are programmatically similar with ground-floor retail and parking with all the units above.
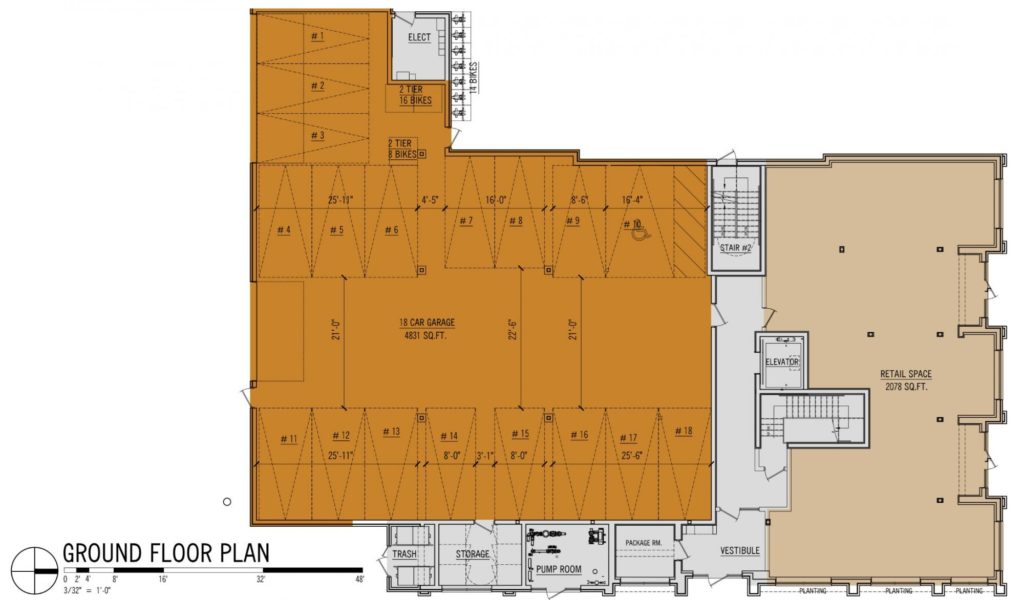
2354 N Washtenaw Avenue ground floor plan. Plan by 360 Design Studio
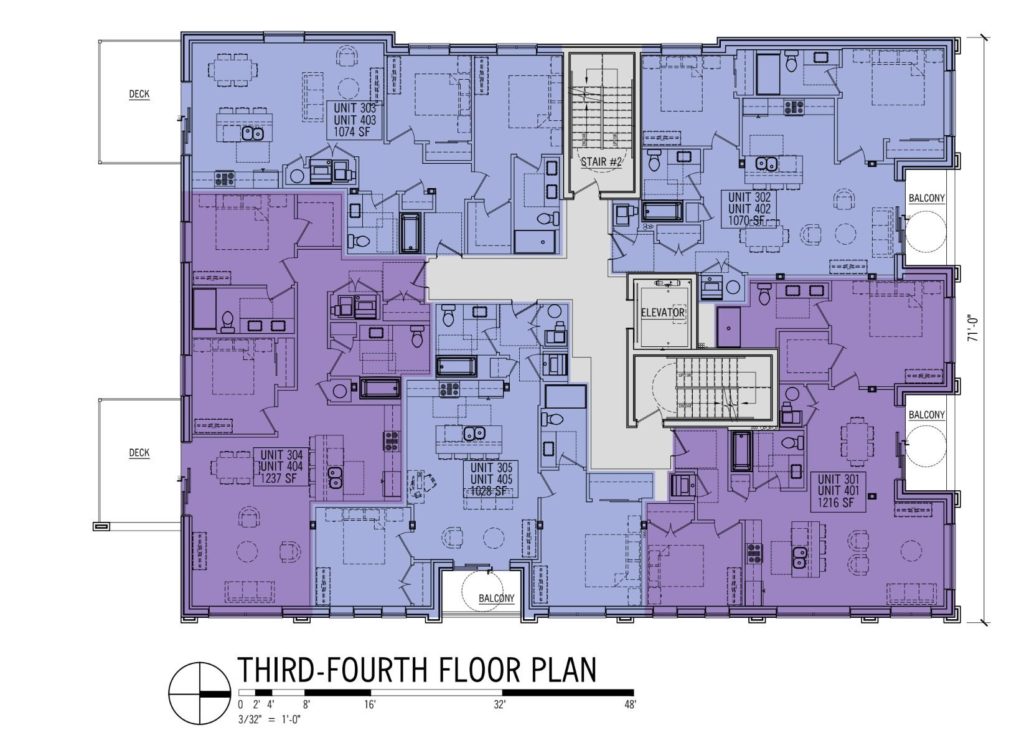
2354 N Washtenaw Avenue third floor plan. Plan by 360 Design Studio
2354 N Washtenaw Avenue
The western twin with center balconies will hold 2,078 square feet of retail space with an 18-vehicle and 24-bicycle parking garage occupying the rest of the L-shaped building; a small residential entrance and back of houses rooms round out the ground level. Above will be 20 residential units made up of a single one-bedroom and 19 two-bedroom layouts, all of which will have access to a private balcony and bedrooms with direct window access.
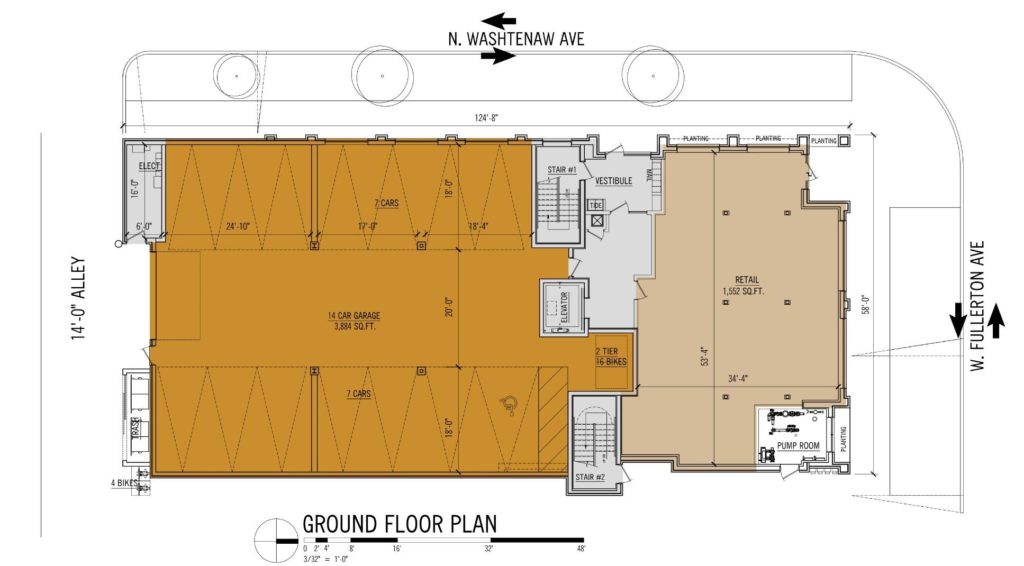
2355 N Washtenaw Avenue ground floor plan. Plan by 360 Design Studio
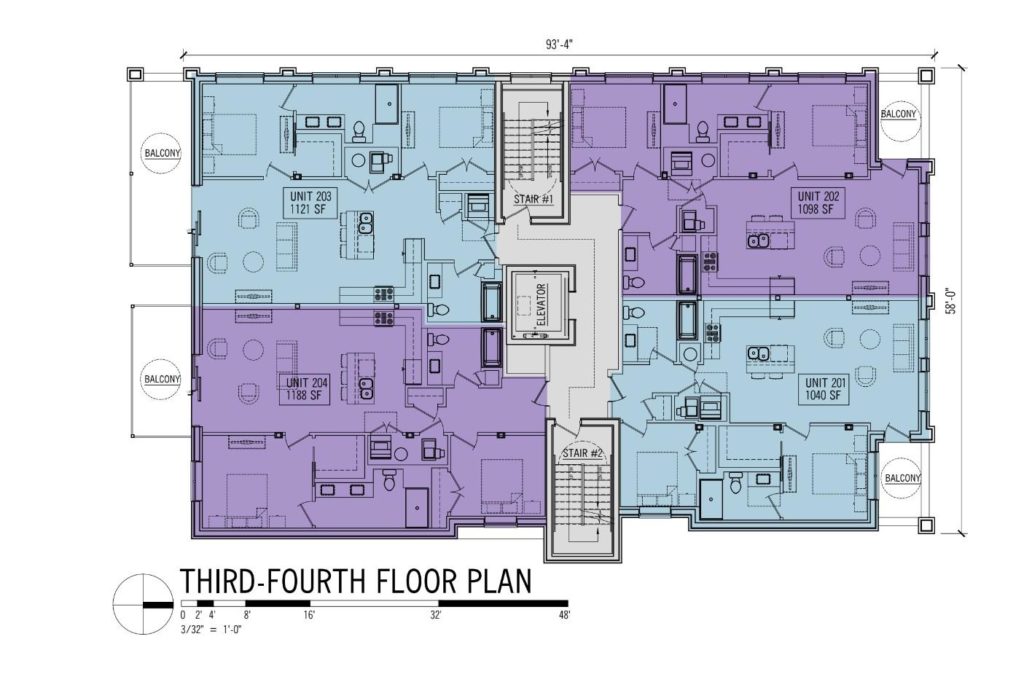
2355 N Washtenaw Avenue third floor plan. Plan by 360 Design Studio
2355 N Washtenaw Avenue
The eastern twin with corner balconies will contain 1,552 square feet of retail space with a 14-vehicle and 16-bicycle parking garage in the rear of the rectangular structure, with an entry elevator vestibule completing the ground level. Above will be 15 residential units made up of a single three-bedroom unit and 14 two-bedroom layouts, with the same perks of a balcony and windows for all units as well.
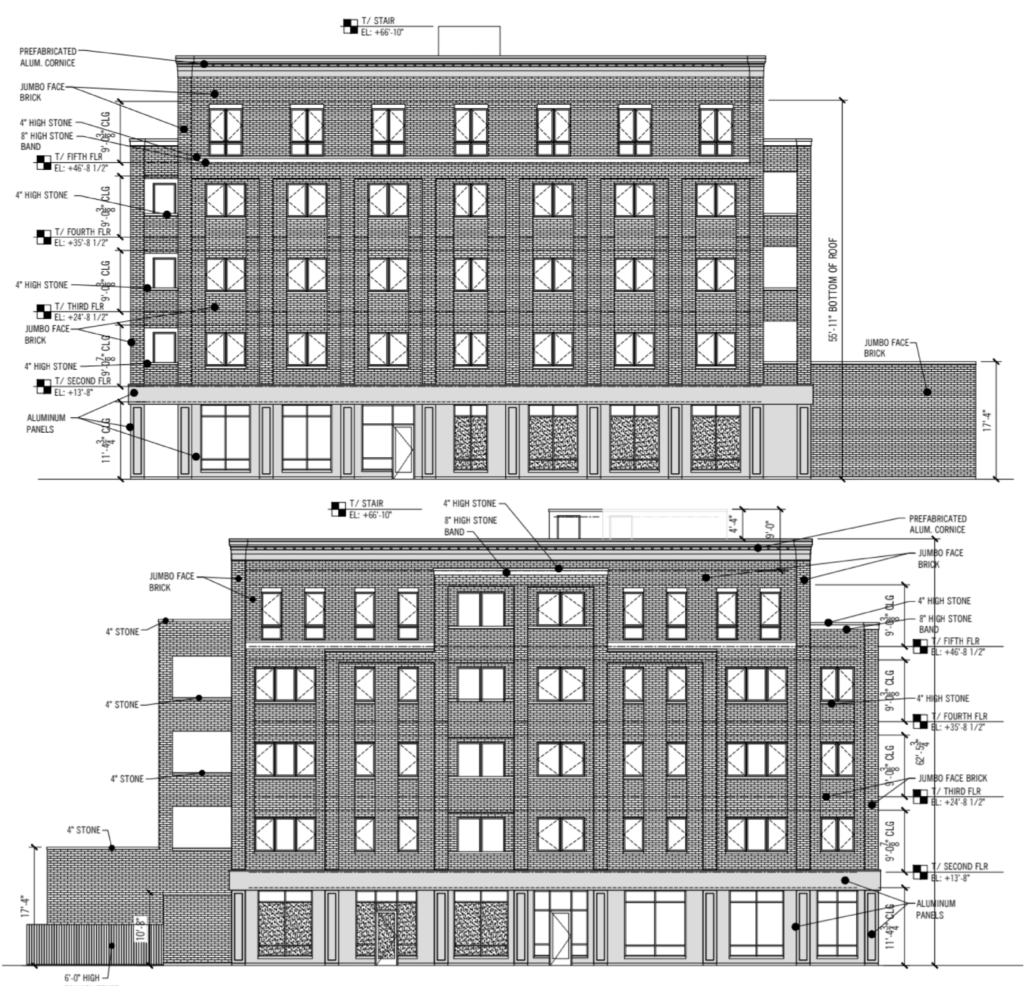
Elevations of 2355 (top) 2354 (bottom) Washtenaw Avenue by 360 Design Studio
The 35-unit development will contain seven affordable units in total for those making 60 percent or less of the Area Median Income (AMI), with direct bus access to CTA Route 74 on site as well as Routes 56 and 94 and the CTA Blue Line California stop within a five-minute walk. The rezoning from B3-1 to B2-3 was passed by the Committee on Zoning who is suggesting a pass from City Council on its next meeting as well, however at the moment no construction timeline has been announced.
Subscribe to YIMBY’s daily e-mail
Follow YIMBYgram for real-time photo updates
Like YIMBY on Facebook
Follow YIMBY’s Twitter for the latest in YIMBYnews

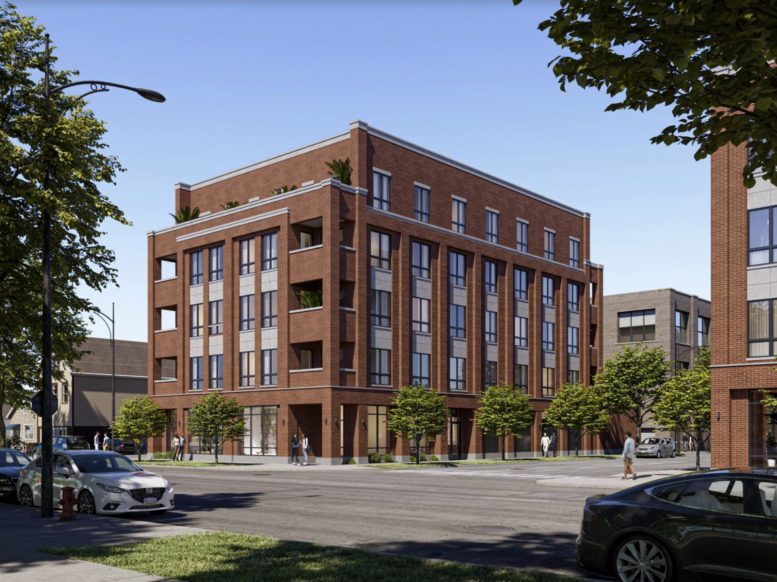
Be the first to comment on "Zoning Partially Approved For Pair of Mixed-Use Buildings In Logan Square"