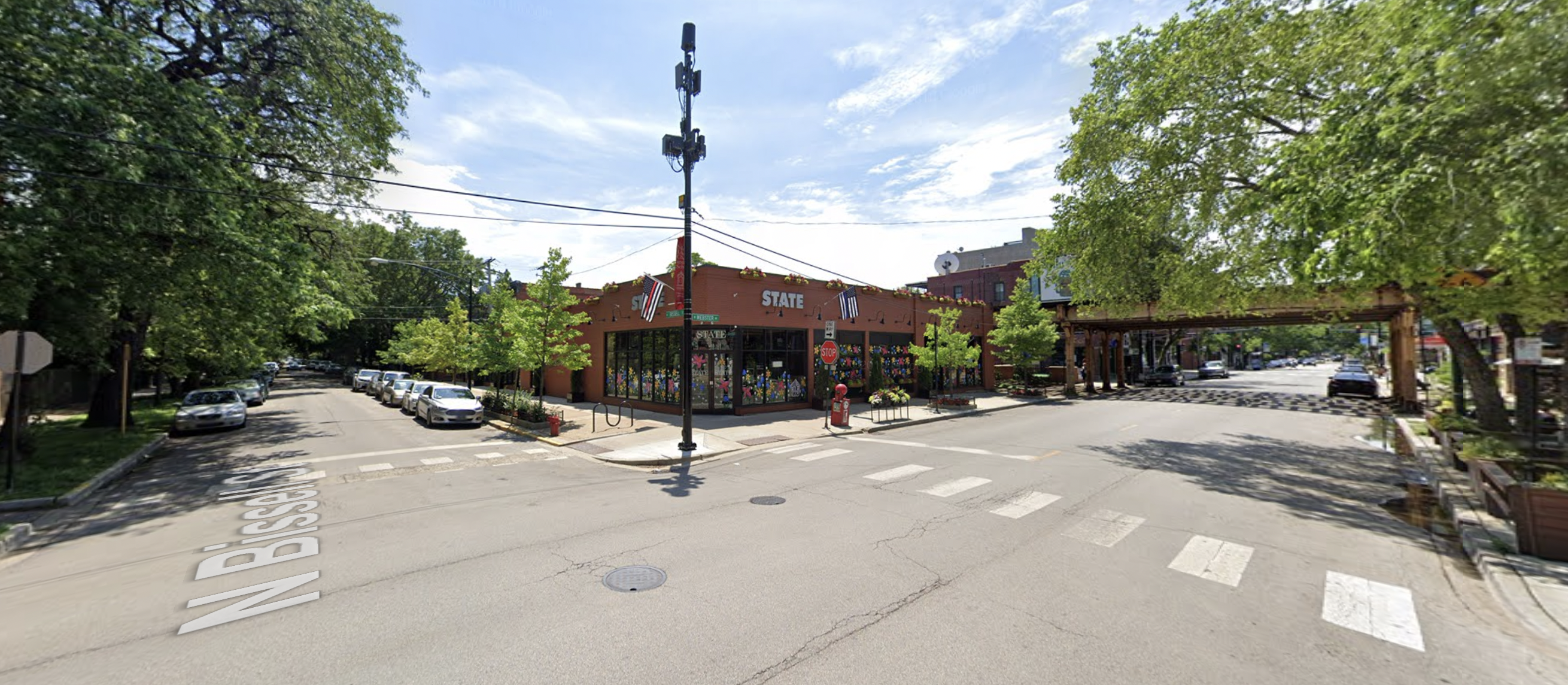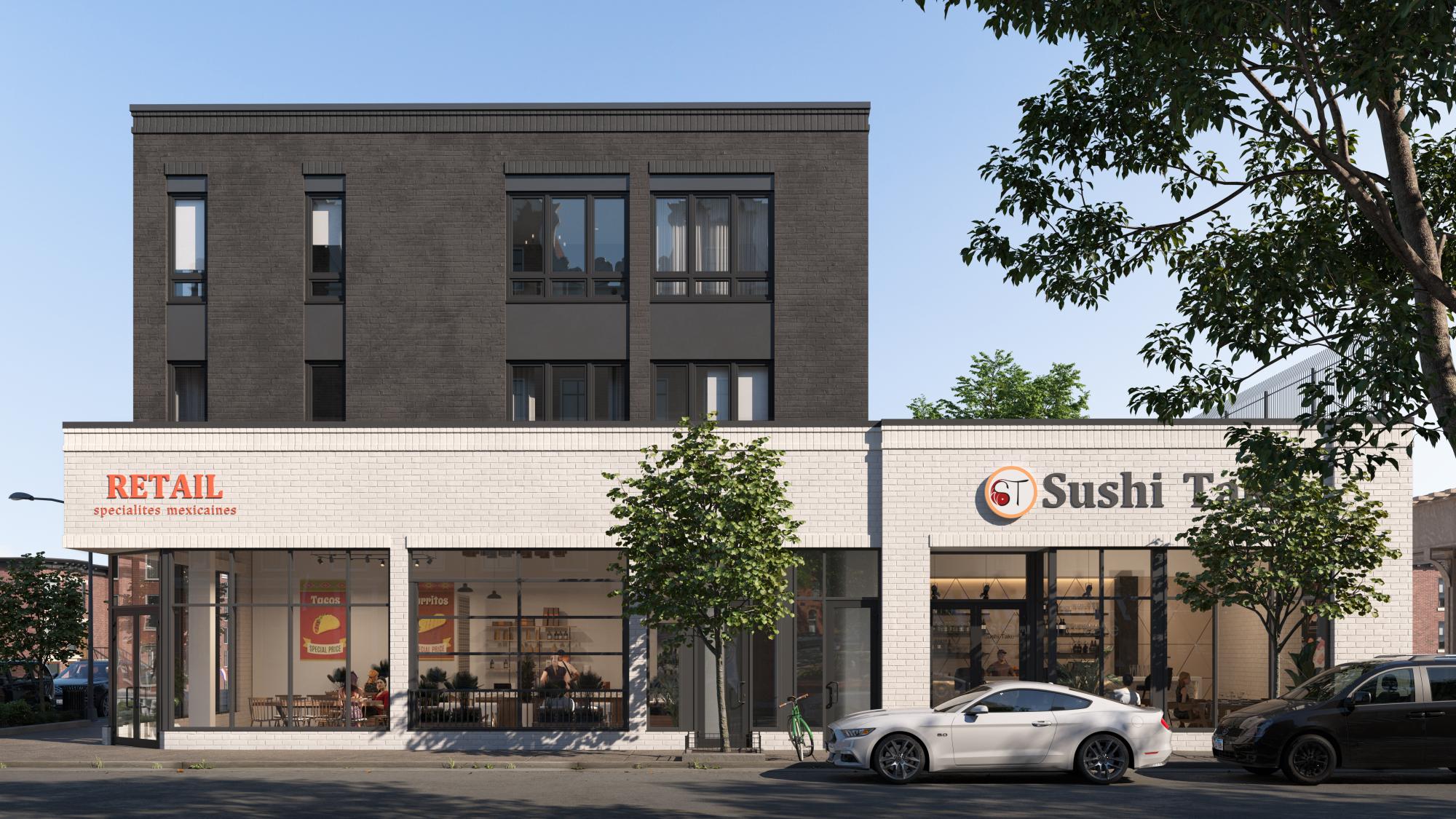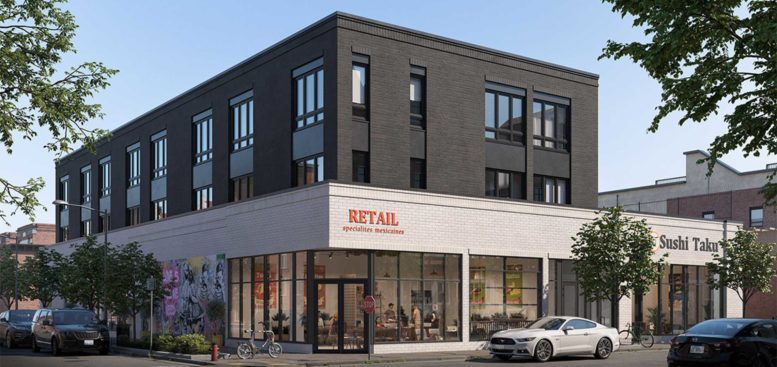An initial construction permit has been issued for a new three-story mixed-use redevelopment at 935 W Webster Avenue in Lincoln Park. Developed by Mavrek Development, the project will use the existing structure that once housed the State restaurant, while adding an additional four apartment units above.

935 W Webster Avenue via Google Maps
The ground floor will house various retail spaces, with Sushi Taku already securing 4,000 square feet of space, facing W. Webster Ave. However, the 3,500 square foot corner retail space is still available for other prospective tenants. Reports have indicated that the development team is currently in talks to fill this second space.
Above the ground floor will be four four-bedroom residences, which have been designed with a unique two-level layout that features 20-foot ceilings in the living room.

935 W Webster. Rendering by 360 Design Studio
360 Design Studio is the architect behind the design, whose ground floor will be adorned with white brick and a storefront window system. The residential units will be set back significantly and enclosed with dark brick, providing a distinct visual contrast to the facade.
Residents in the area will have access to public transportation via nearby bus routes and CTA L lines. The nearest bus service can be found for Route 37 at the adjacent corner, while the nearest CTA L line is the Brown Line at Fullerton station, while all three of the Brown, Purple, and Red Lines can be found via a six-minute walk north to Fullerton Station.
Mavrek Development is also serving as general contractor, with a reported cost at just under $3 million. The completion of the project will be staggered, with the new retail component expected to open this coming June and the residences in August.
Subscribe to YIMBY’s daily e-mail
Follow YIMBYgram for real-time photo updates
Like YIMBY on Facebook
Follow YIMBY’s Twitter for the latest in YIMBYnews


I was a little surprised to see State be demolished when I was on the train the other day. It seemed perfectly fine and was honestly not a bad spot when it was open pre-covid. Should be pretty nice homes on top though.
This is really great to see. I walked by here last weekend and wondered why everything except for the existing walls were being kept, no it makes complete sense. Glad to see some solid incremental development taking place in a neighborhood that is otherwise de-densifying and losing most interesting retail.
Fantastic! We need facades saved and used like this everywhere in the city! Also, this can definitely be built a little taller.