Initial construction permits have been approved for the first phase of the mixed-use Thrive Englewood development at 914 W 63rd Street in Englewood. Located on the corner with S Halsted Parkway near Kennedy-King College, the multi-phase project received City Council approval late last year and is now one step closer to breaking ground. Developer DL3 Realty has worked on similar projects nearby including the recently announced Washington Park National Bank building, and is working with Perkins + Will on Thrive’s design.
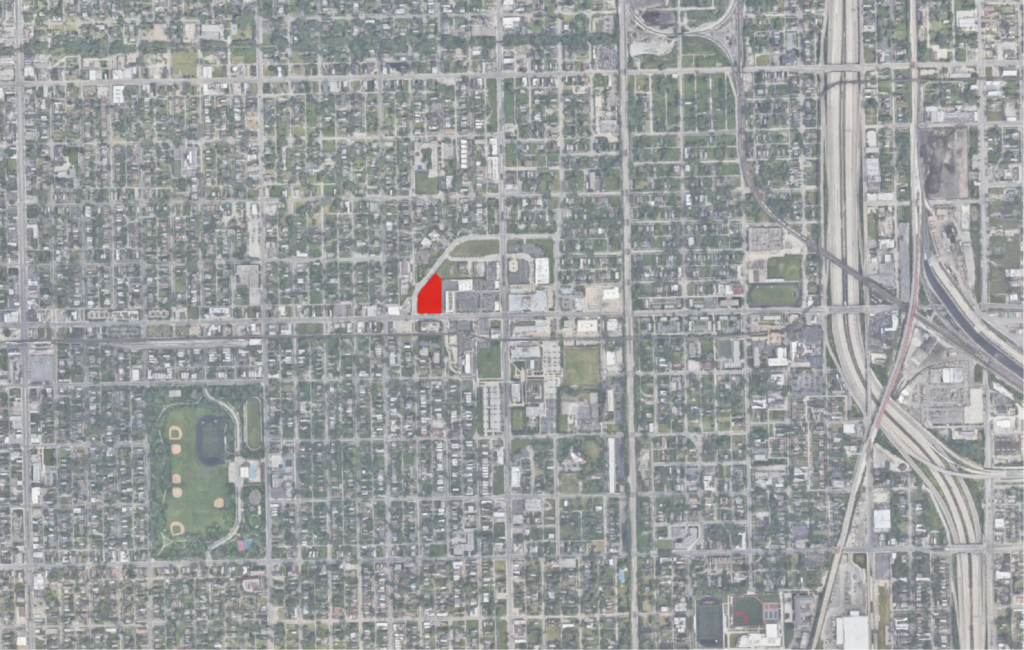
Site context plan of Thrive Englewood via Google Maps
The first phase of the project will be built along W 63rd Street, rising six stories and 74 feet in height across the street from Mercy Housing, an existing similarly-sized building. On the ground floor of the new structure will be a 2,439-square-foot retail space on the eastern corner of the lot, with sawtooth storefronts on the street front which will hold two live-work units. The remainder of the level will have a corner fitness room, management office, 950-square-foot community room, and a large lobby on the northwest corner that will connect to phase two.
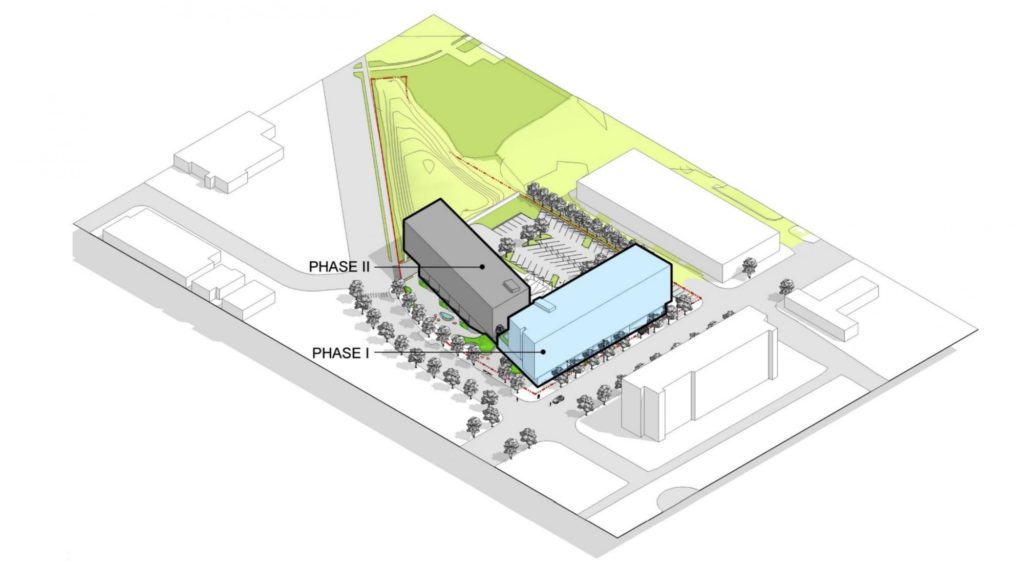
Multi-phase model of Thrive Englewood by Perkins + Will
The live-work units will be made up of a 407-square-foot work/studio storefront and a 562-square-foot living space adjacent to it; they will be a part of the 61 residential units in total the building will hold. These will be made up of one-, two-, and three-bedroom layouts of which most will be affordable with 11 units set aside for those making 50 percent of the Area Median Income (AMI), 40 units for those making 60 percent AMI, and 10 units offered at market rate.
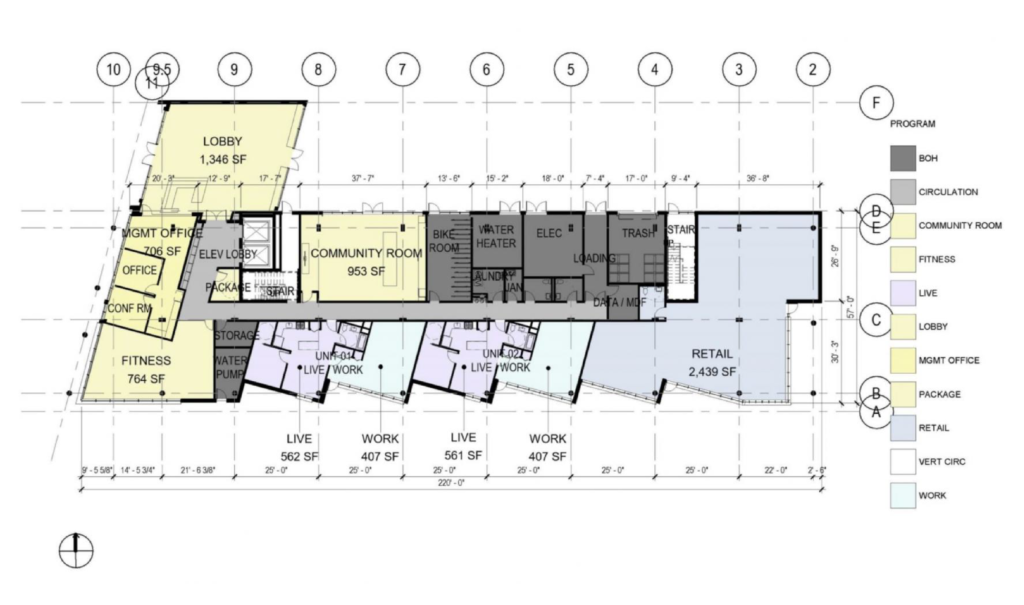
Ground floor plan of phase I of Thrive Englewood by Perkins + Will
Behind the structure will be a new 58-vehicle parking lot that will be shared with the second phase; a small bike parking room will also be on the building’s first floor. Most of the project will be clad in vertical white fiber cement panels which will be pierced by the black metal frames that surround the windows, with black panel insets along the longer side to break up the overall massing. Glass curtain walls will wrap the majority of the ground level and multi-height lobby space as well.
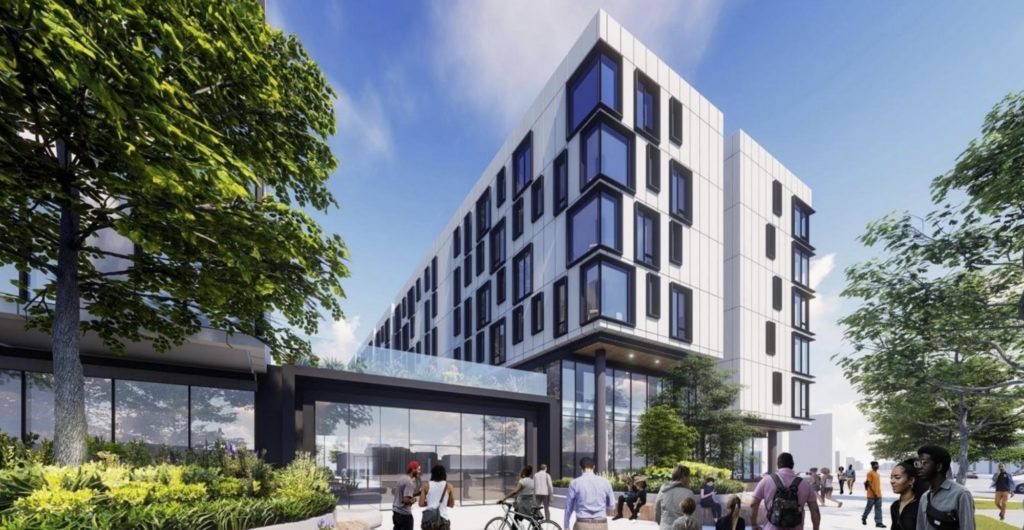
Rendering of Thrive Englewood by Perkins + Will
The second phase will be slightly smaller with a five-story and 65-foot height, holding a total of 47 residential units with two of them also being live-work units with a similar design language and cladding. The first phase comes with a price tag of $32 million which has been mostly secured through various loans and tax credits. The permits will now allow for an imminent ground breaking with Bowa Construction executing the roughly 18-month completion timeline.
Subscribe to YIMBY’s daily e-mail
Follow YIMBYgram for real-time photo updates
Like YIMBY on Facebook
Follow YIMBY’s Twitter for the latest in YIMBYnews

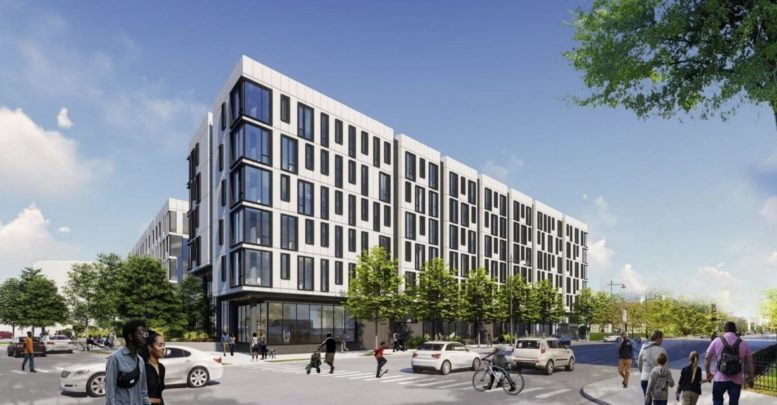
That looks a LOT like 1121 N Larrabee.
Good design, great design for an affordable housing.