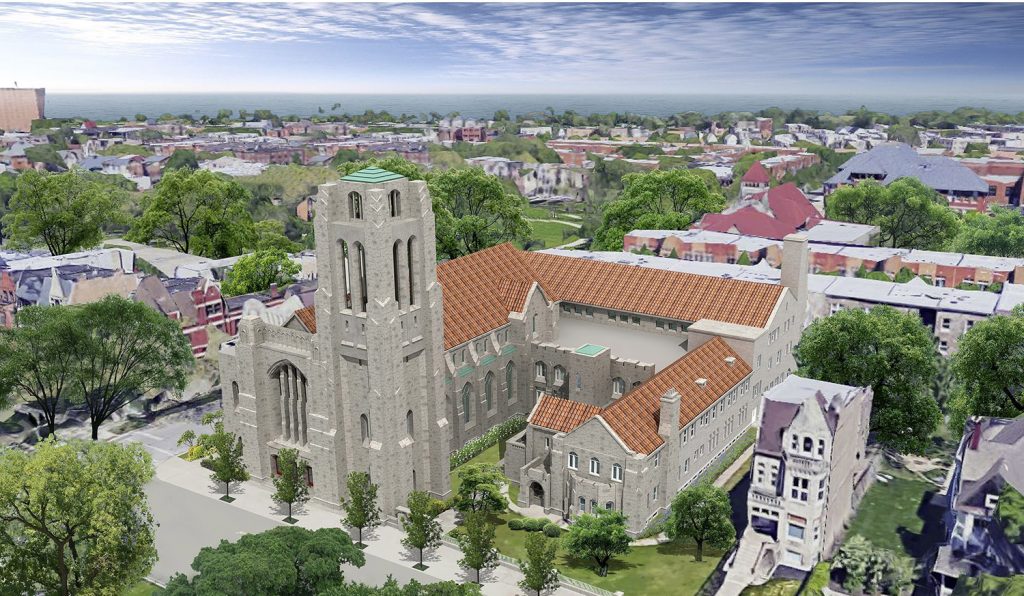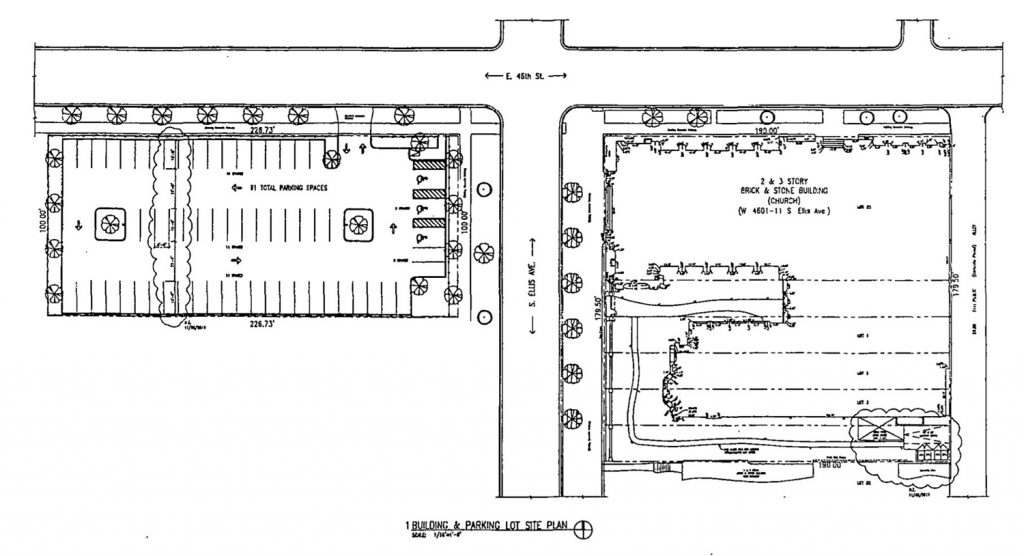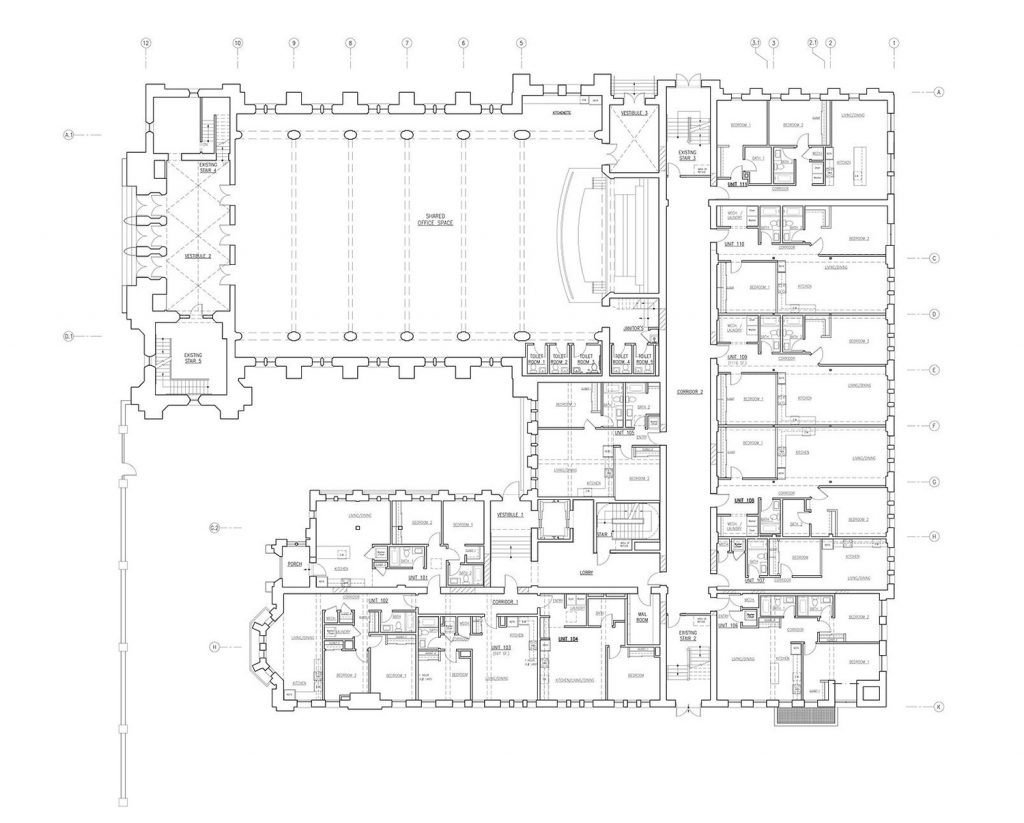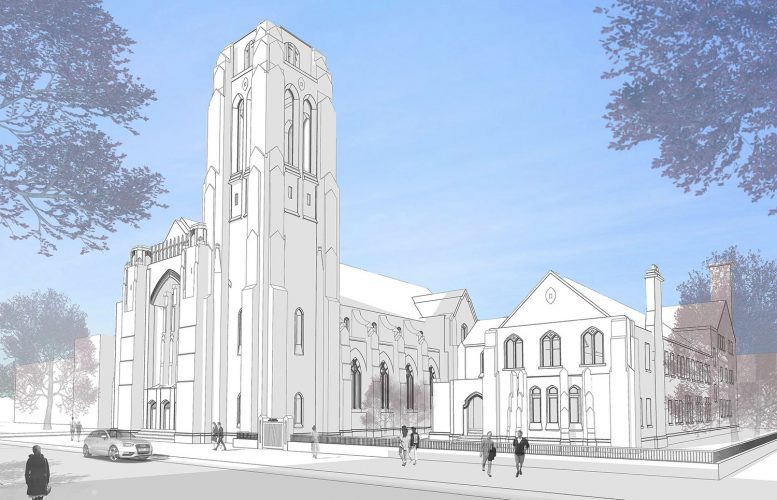Initial permits have been issued for the mixed-use development at 4601 S Ellis Avenue in Kenwood. Located on the southeast corner of the intersection with E 46th Street near Gwendolyn Brooks Park, the project will restore and renovate the existing St. James United Methodist Church complex and bring it back to life after being abandoned for some time now. Since we first covered the proposal in 2020, the team has remained the same with developer Creative Design Builders leading the charge along with ZED Architects the design.

4601 S Ellis Avenue. Rendering by ZED Architects
Having closed in 2010 and sold in 2016, the structure faced a similar uncertain future as many other churches across Chicago that have been vacated. The Gothic style building was erected in 1925 by the congregation who commissioned local architects Tallmadge and Watson for the limestone structure anchored by the six-story bell tower. The rectory on the side and main auditorium fell into disrepair long before the closure, with issues beginning back in the 1980s as attendance began to taper, thus eventually leading to the merging of its parishioners with another nearby church.

Site Plan for 4601 S Ellis Avenue. Drawing by ZED Architects
Now the developer seeks to preserve the structure and bring it back to life, plans for its renovation call for the large auditorium to be converted into new office space with soaring ceilings and the stage remaining as a focal point. Behind there and along the side the old rectory and support spaces will be converted into 29 residential units, these will be made up of spacious one- and two-bedroom layouts that will utilize most of the existing walls and be surrounded by newly landscaped grounds.

Ground Floor Plan for 4601 S Ellis Avenue. Drawing by ZED Architects
Residents and workers will have access to 59-vehicle parking spaces in an existing private lot across the street that’ll receive some repairs, bus service for CTA Routes 4 and 47 are within a five-minute walk as well. The permits come after a multi-year process of zoning and city approval that stretches as far back as 2020. Now with all necessary approvals now granted the team can begin construction on the project although a timeline has not been made public.
Subscribe to YIMBY’s daily e-mail
Follow YIMBYgram for real-time photo updates
Like YIMBY on Facebook
Follow YIMBY’s Twitter for the latest in YIMBYnews


60 parking spots for 29 residents…
Not just for residents, also for office space. And the lot already exists.
It will be great to get more old churches paying property tax as organized religion continues to recede in America. The parking lot appears status quo so calm down haters.