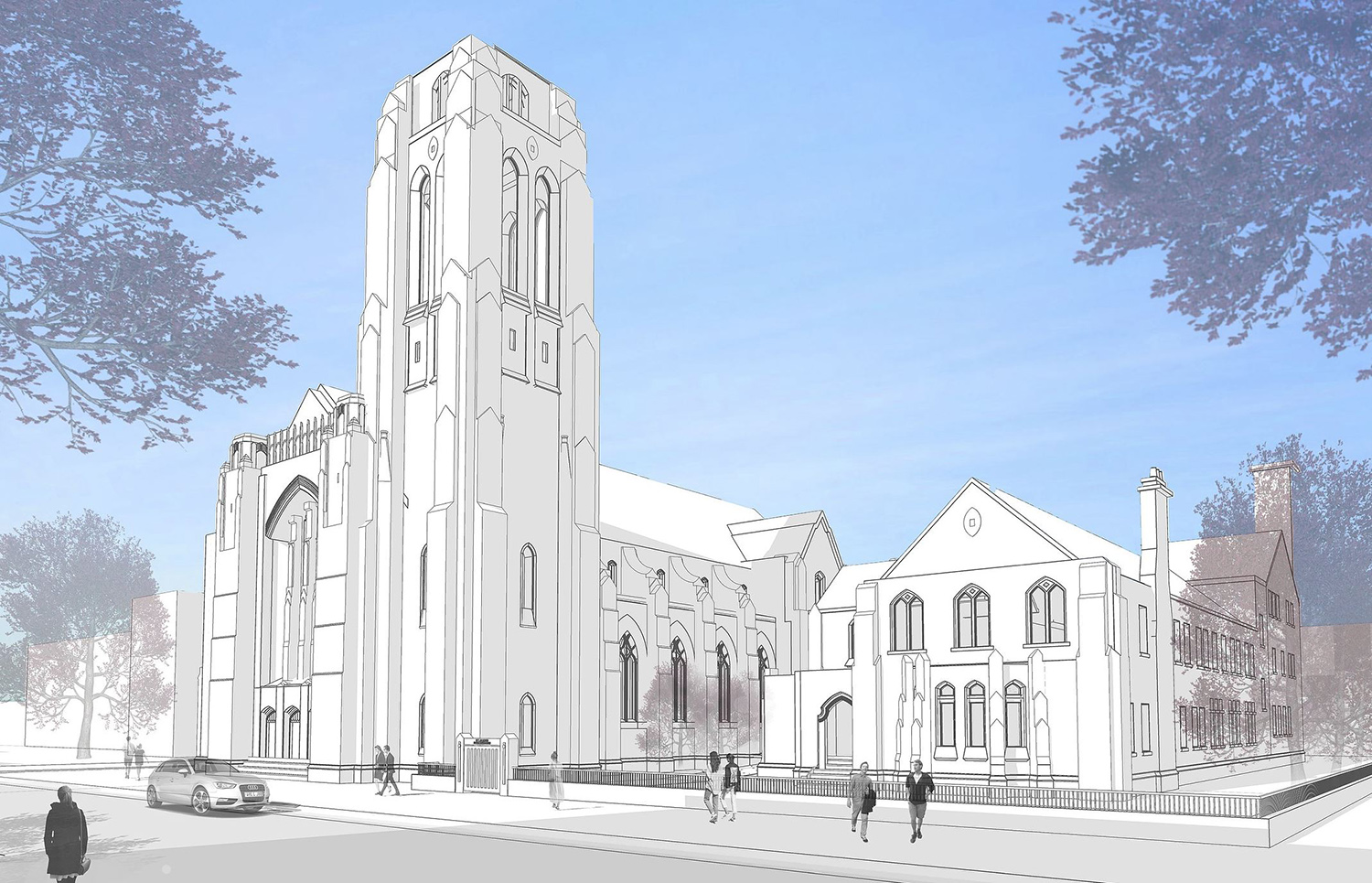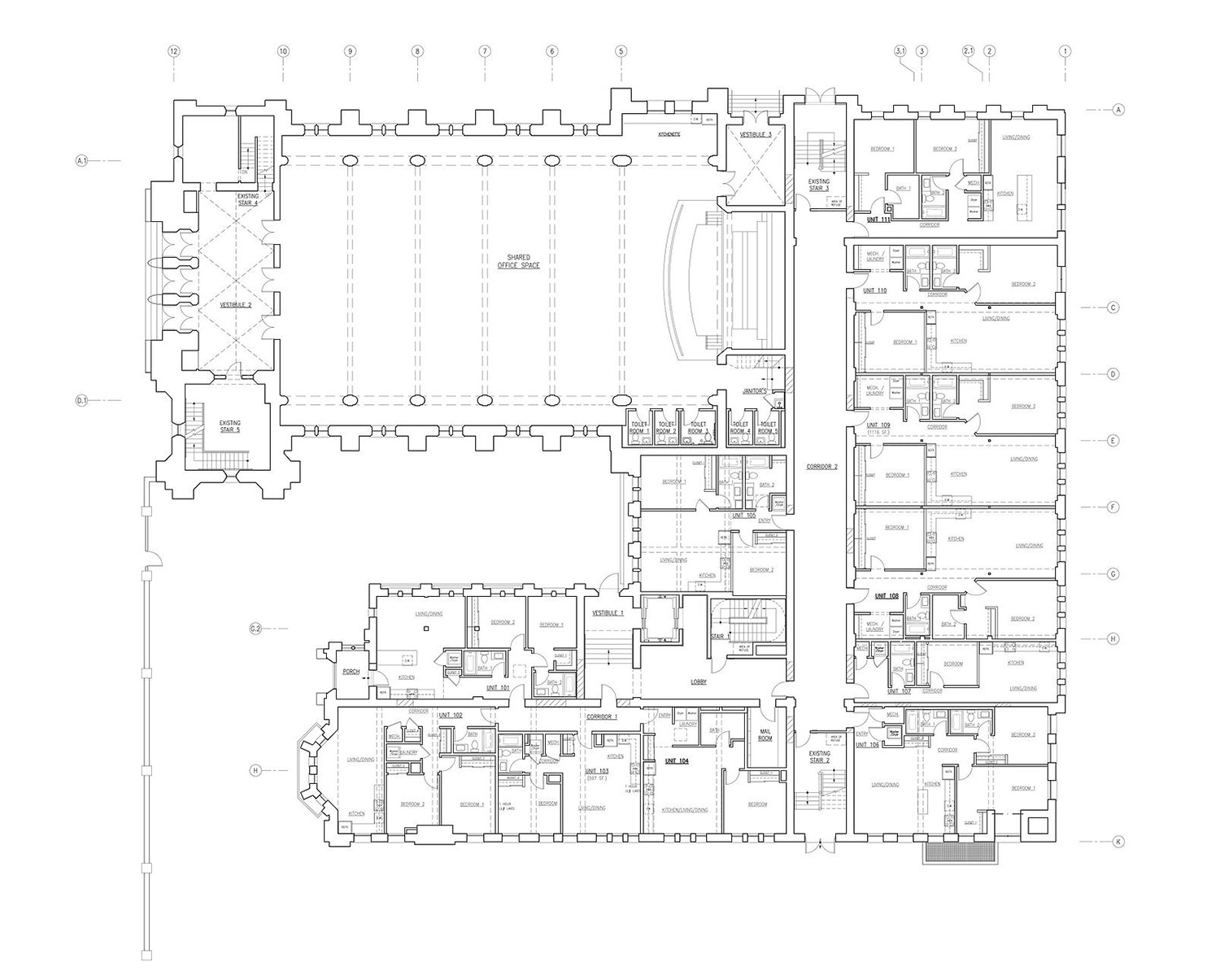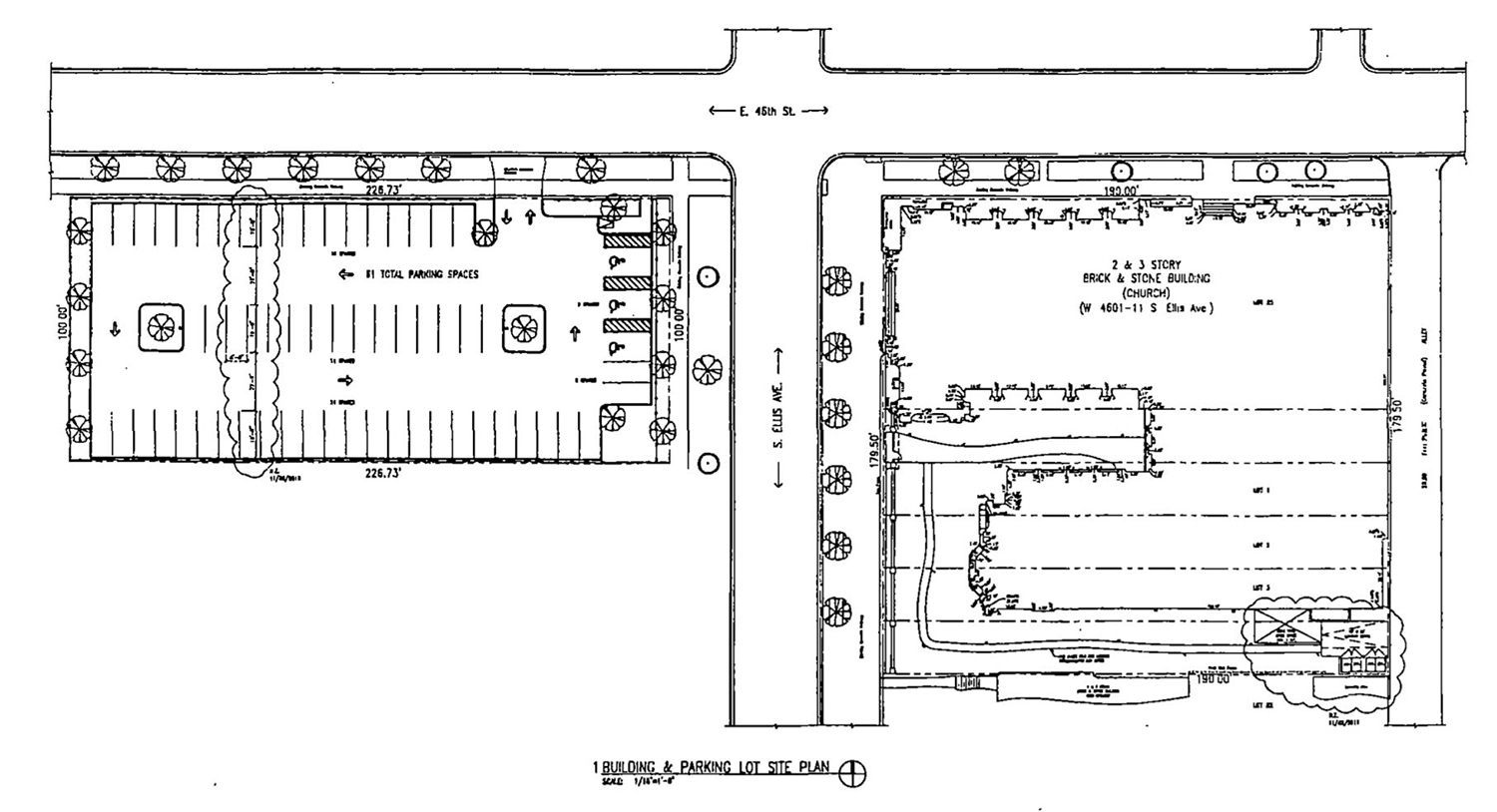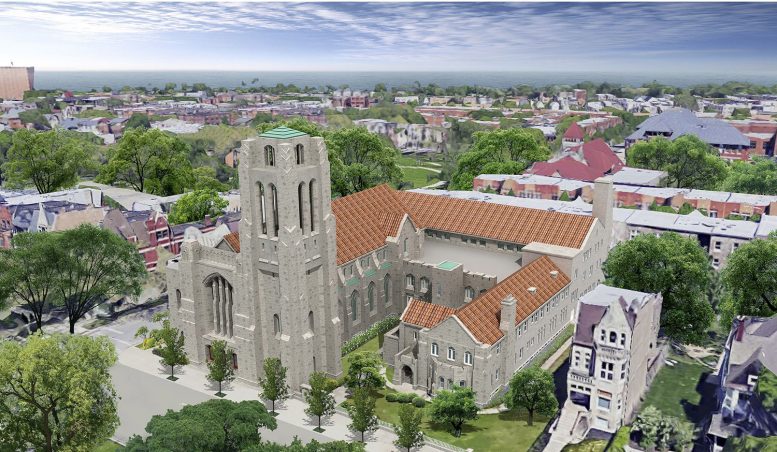Zoning has been approved for an adaptive reuse development at 4601 S Ellis Avenue in Kenwood. Located at the intersection of S Ellis Avenue and E 46th Street, the project encompasses an existing church building on the corner lot. The nearest public transportation is the CTA Route 47, accessed at the 47th Street and Ellis bus stop, a two-minute walk away. 4611 S Ellis LLC is in developing the project.

View of 4601 S Ellis Avenue. Rendering by ZED Architects
Designed by ZED Architects, the project looks to renovate an existing vacant church into a mixed-use development that features residential and coworking office space. The attached original support spaces for the church will be renovated into 29 residential units.

Ground Floor Plan for 4601 S Ellis Avenue. Drawing by ZED Architects
The developer also received approval from the Zoning Board of Appeals to establish an off-site parking lot for the project. The lot will hold 59 parking spaces for residents and those using the office space.

Site Plan for 4601 S Ellis Avenue. Drawing by ZED Architects
The developer has filed permits for the building, but are still under review. With zoning approval, the project is one step closer to approval. No official timeline for the project has been announced.
Subscribe to YIMBY’s daily e-mail
Follow YIMBYgram for real-time photo updates
Like YIMBY on Facebook
Follow YIMBY’s Twitter for the latest in YIMBYnews


Be the first to comment on "Zoning Approved for Adaptive Reuse Development at 4601 S Ellis Avenue in Kenwood"