Structural work is approaching the 15th floor of AMLI 808, a 17-story mixed-use development at 808 N Wells Street in River North.
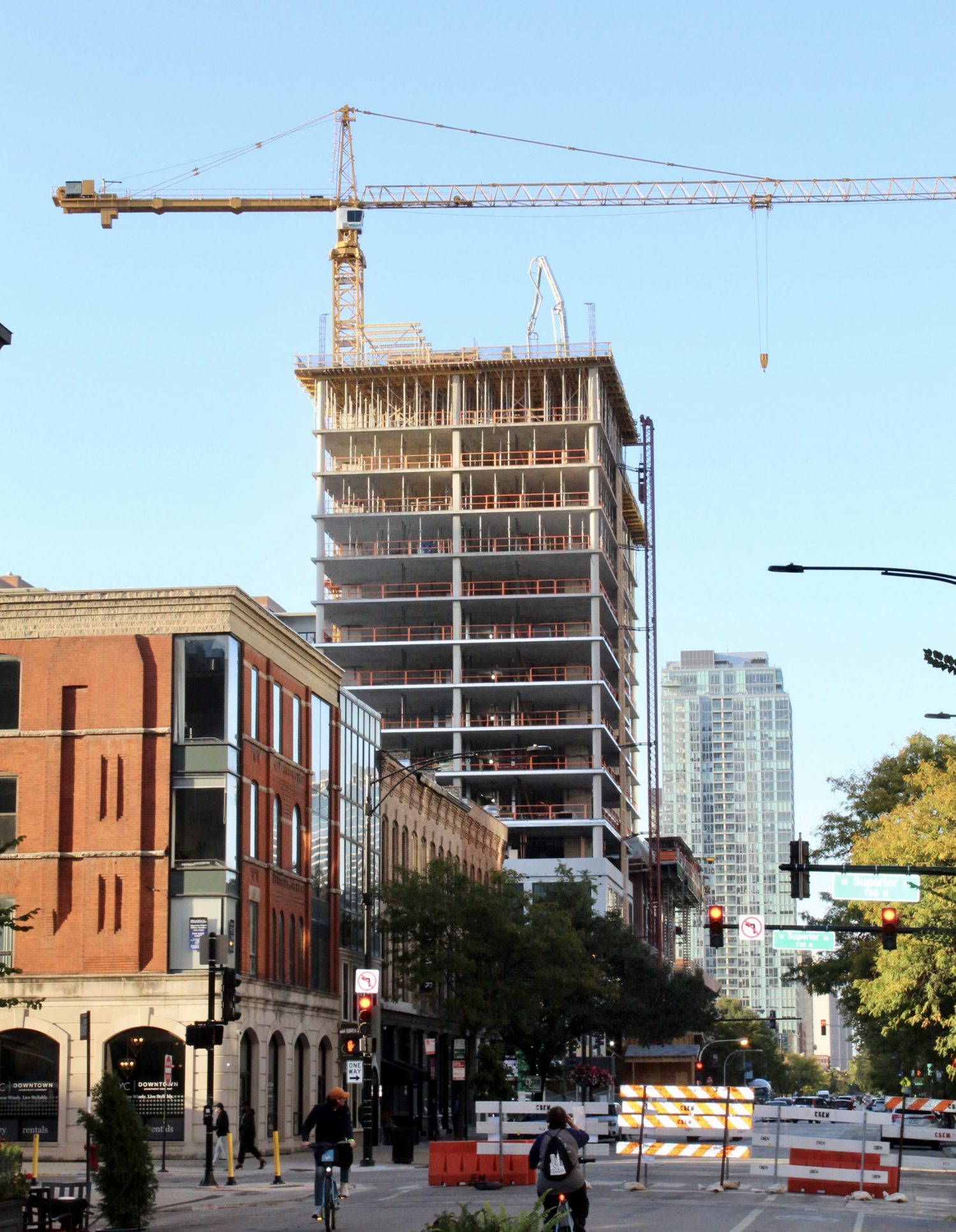
808 N Wells Street. Photo by Jack Crawford
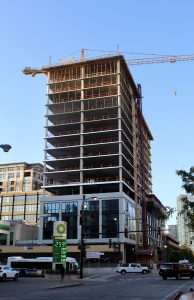
808 N Wells Street. Photo by Jack Crawford
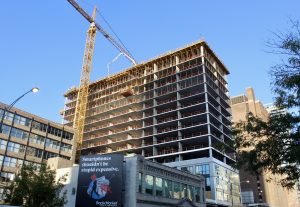
808 N Wells Street. Photo by Jack Crawford
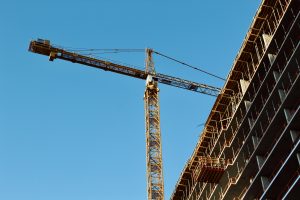
808 N Wells Street. Photo by Jack Crawford
AMLI purchased the site from Smithfield Properties, which had originally planned a 331-foot-tall condominium tower. AMLI’s newly revised plan will rise 210 feet and include 318 apartment units, as listed in an April permit. Despite the approval for the apartment units, Crain’s recently reported that AMLI sought to convert 44 of those units to short-term rentals, similar to those offered by companies like Sonder and Blueground. However, no zoning application updates were found since the news was reported in July of this year.
General contractor Walsh Construction listed a variety of amenities for the development’s occupants, including a multi-level fitness center, a juice and coffee bar, a zen lounge, a library, outdoor deck space on the 16th and 17th levels, and other amenity spaces throughout. AMLI also plans 4,700 square feet of retail and parking for 16 vehicles on the ground floor.
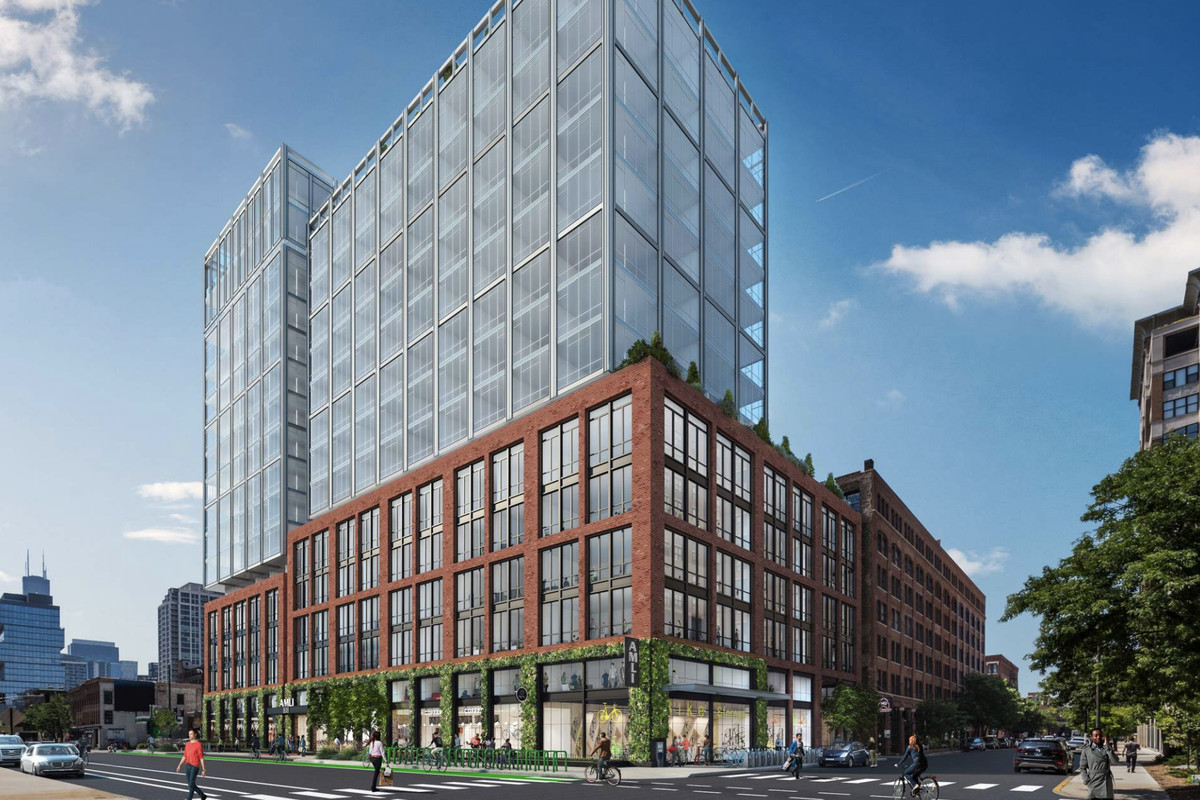
808 N Wells Street. Rendering by Hartshorne Plunkard Architecture and NORR
Hartshorne Plunkard Architecture and NORR are responsible for the building’s design. Renderings show a facade with two different styles: an open glass curtain wall with metal architectural accents, as well as a five-floor brick podium that engulfs the former one-story sales center. Through its two distinct facade treatments and a series of cutouts and setbacks, the building appears as four connected sections rather than a single monolith.
The containing property is located at the corner of N Wells Street and W Chicago Avenue in River North’s Gallery District. Bus Route 66, which runs east and west from the site, can be found at the nearby Chicago & Franklin and Chicago & LaSalle stops. Route 156 is also available at the Chicago & LaSalle intersection just east. Meanwhile, the CTA L Brown and Purple Lines are available via the nearby Chicago station, a two-minute walk southwest.
Photos since YIMBY’s last update in August show an additional seven floors added to the structure. Newly visible paneling has been installed in preparation for the podium’s brick exterior. Work is expected to be completed in spring of 2021.
Subscribe to YIMBY’s daily e-mail
Follow YIMBYgram for real-time photo updates
Like YIMBY on Facebook
Follow YIMBY’s Twitter for the latest in YIMBYnews

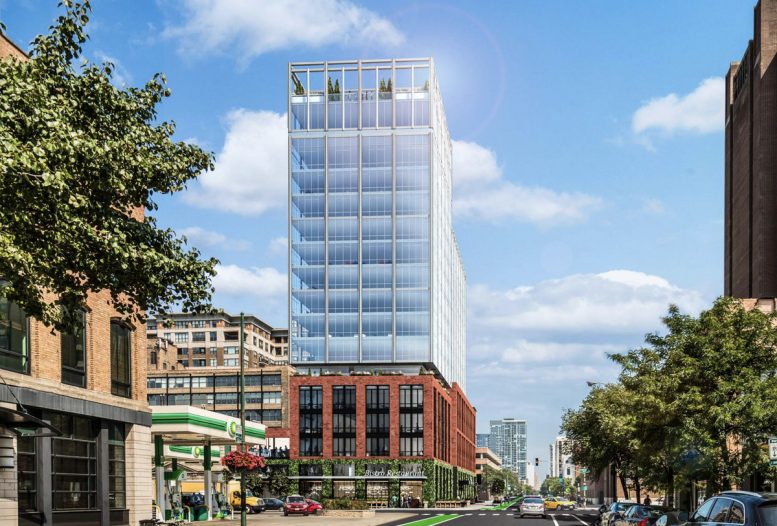
Be the first to comment on "Construction Reaches Upper Floors of 808 N Wells Street in River North’s Gallery District"