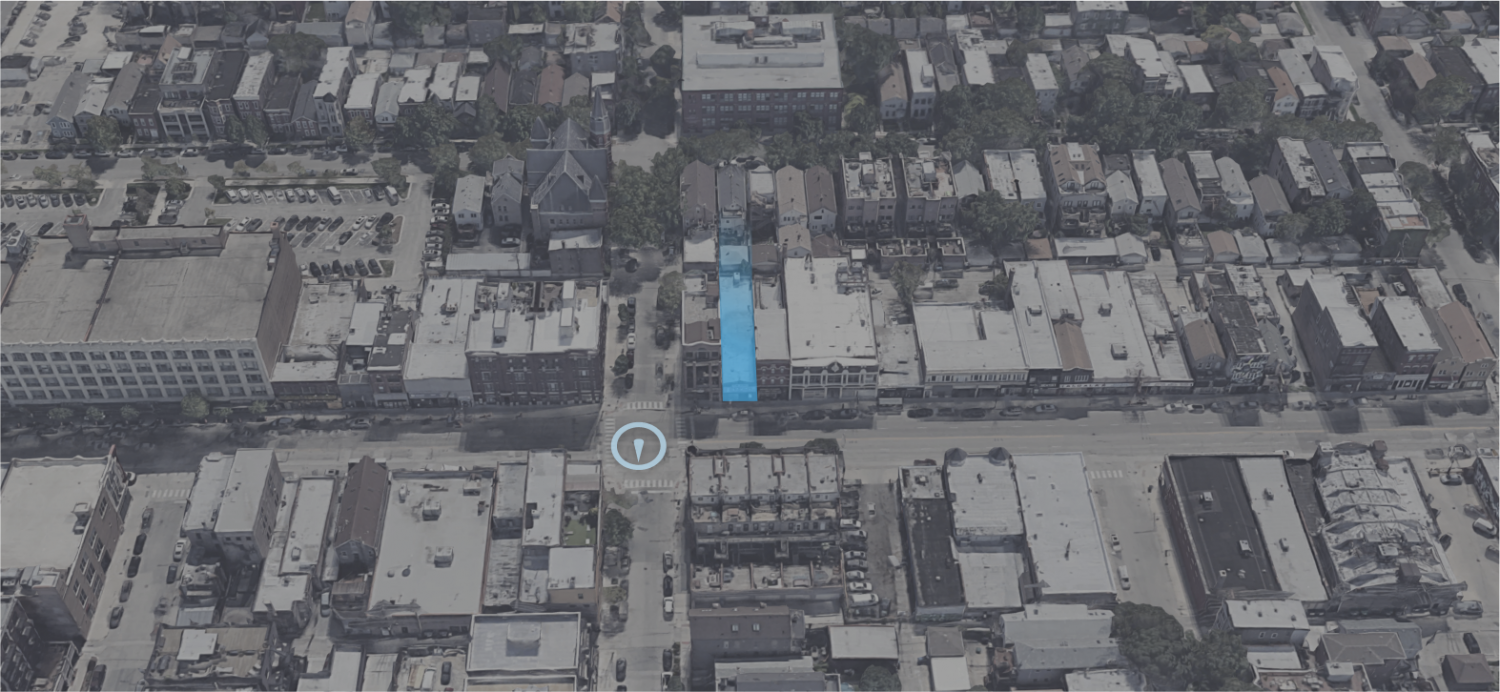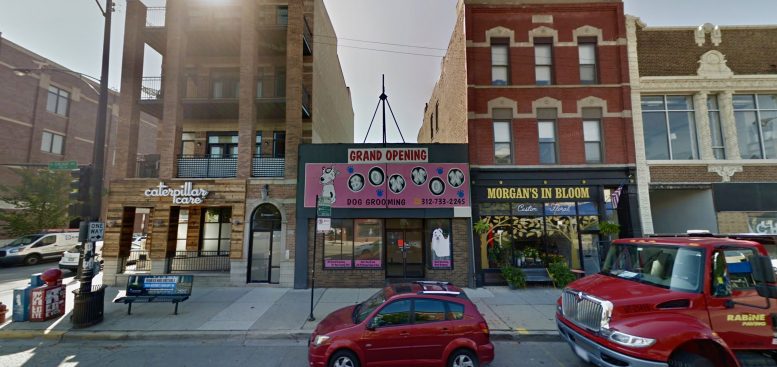Construction permits have been issued for a four-story mixed-use building at 1703-1705 W Chicago Avenue in West Town.

1703-1705 W Chicago Avenue, via Google Maps
The developer, Urban Land LLC., is planning three residential units on the second through fourth floors, along with retail on the ground floor. Additional space incorporates a rooftop deck, a rooftop stair enclosure, and a two-car garage at ground level.
John C. Hanna of Hanna Architects will serve as the development’s architect of record. Renderings have not yet been revealed. However, permit filings indicate masonry contractors, likely suggesting a brick facade.
The new structure will replace a single-story commercial building, built in 1960 and measuring 3,200 square feet, according to 42Floors. This lot faces north along West Town’s W Chicago Avenue corridor, which contains an assortment of commercial, residential, and recreational spaces within the vicinity.
Park access nearby can be found at the 1.5-acre Commercial Club Park, a five-minute walk northwest. The smaller Honore Park can be reached by foot within seven minutes.
Transit includes the adjacent Chicago & Paulina bus stop for Route 66, as well as 15-minute walk east to the CTA L Blue Line’s Chicago station.
Eco Development, Inc. is the general contractor for the $903,300 project. A completion date has not yet been announced.
Subscribe to YIMBY’s daily e-mail
Follow YIMBYgram for real-time photo updates
Like YIMBY on Facebook
Follow YIMBY’s Twitter for the latest in YIMBYnews


Be the first to comment on "Permits Issued for 1703-1705 W Chicago Avenue in West Town"