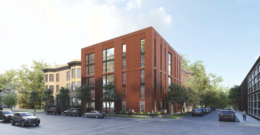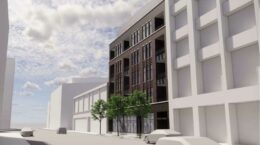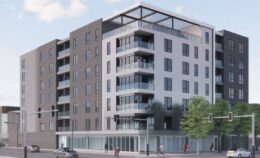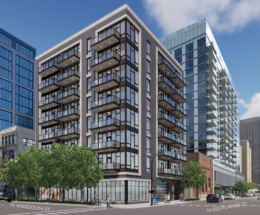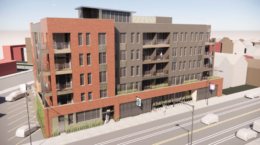1055 W Diversey Submits Zoning Application
Contemporary Concepts and Studio Dwell Architects have submitted a zoning application for a proposed residential development at 1055 West Diversey. The project site, currently housing a church. The new development, designed by Studio Dwell Architects, is planned to be a five-story building with 24 residential units, standing 58 feet tall. The exterior will feature a brick cladding with metal accent panels and limestone on the ground floor windows.

