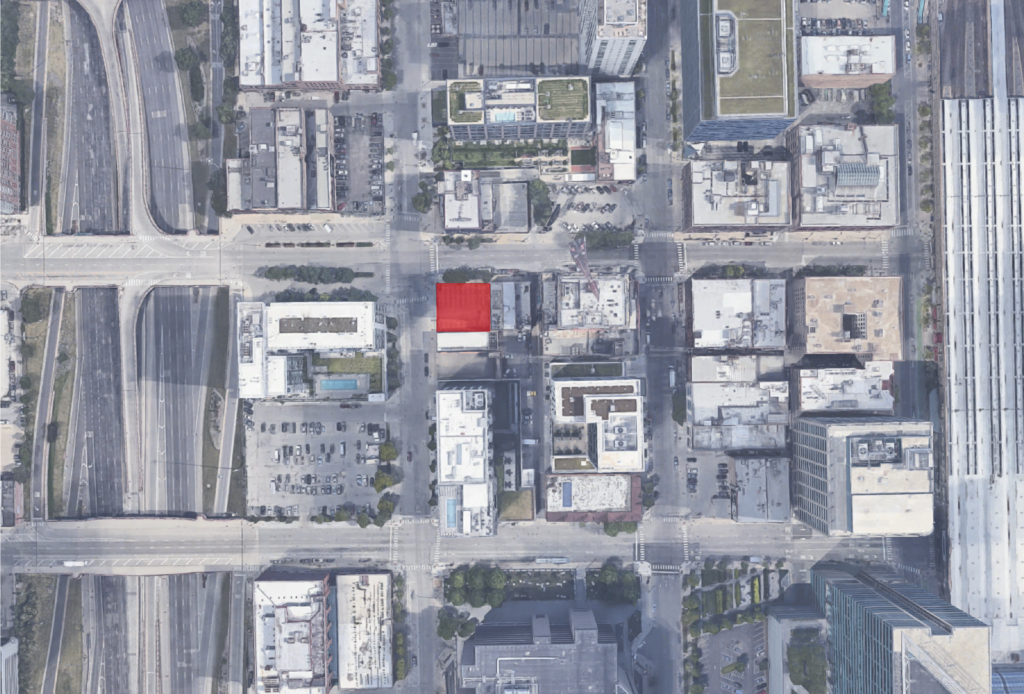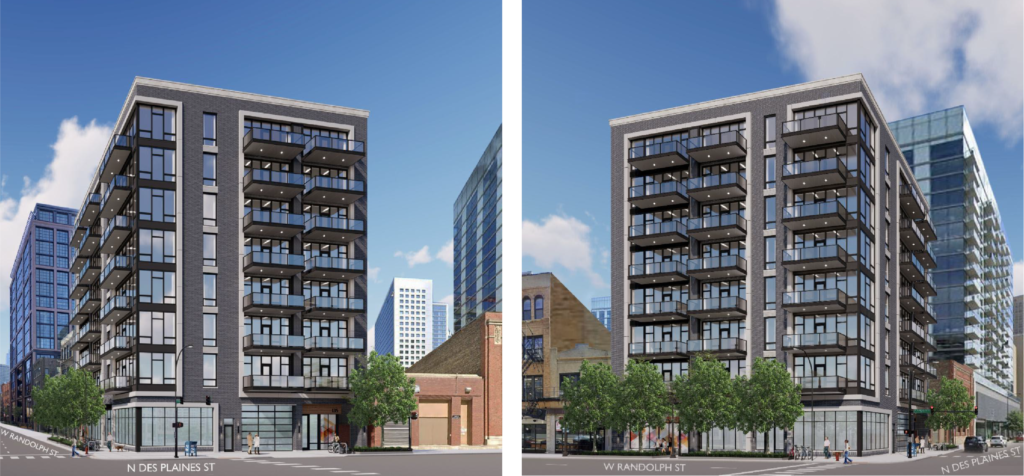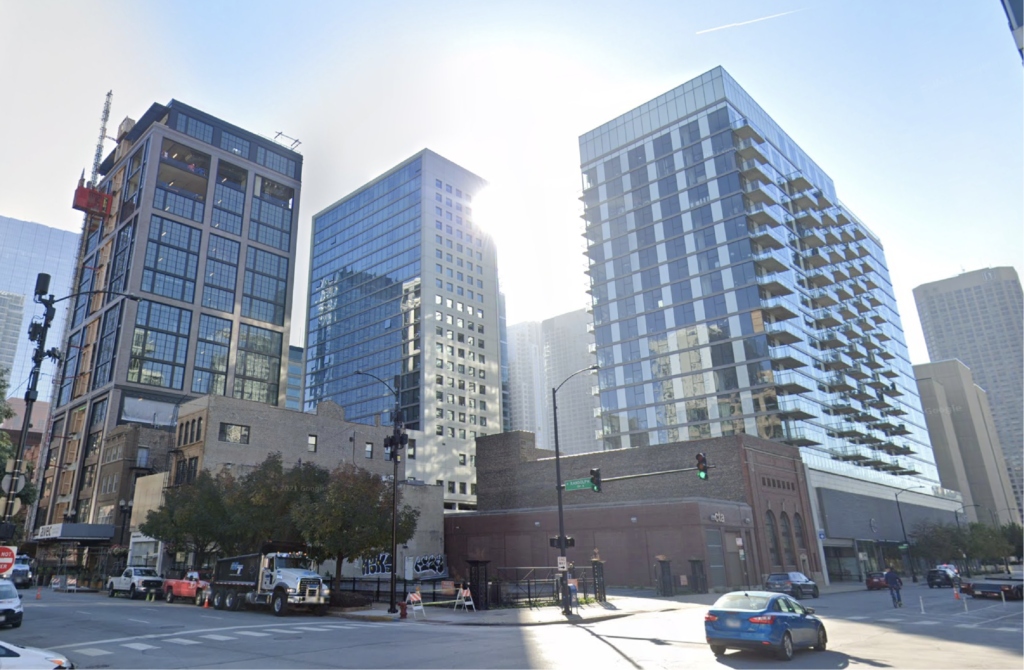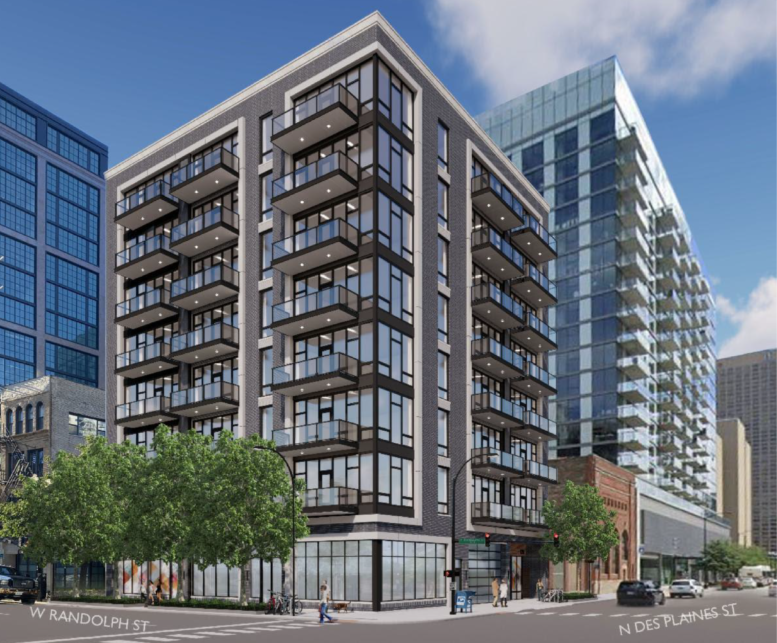Plans have been revealed for a mixed-use development at 135 N Des Plaines Street in West Loop Gate. Located on the southeast corner with W Randolph Street and replacing a surface parking lot, the new proposal will bring added residential units to the interstitial neighborhood which has seen other small scale proposals filling in the remaining gaps in the area. Developer Rogers Park Holdings LLC has not disclosed who their architect is, but the project was revealed via Alderman Reilly’s newsletter.

Site context map of 135 N Des Plaines Street via Google Maps
The empty lot will be replaced by a nine-story mid-rise which will occupy the full extent of the site, requiring it to go in front of the Zoning Board of Appeals to approve the necessary reduced setbacks and parking requirements. The ground floor will feature a retail space along W Randolph Street with a corner storefront window, along Des Plaines will be an entrance to the small garage that will utilize the existing curb cut and contain three-vehicle parking spaces instead of the 18 required.

Renderings of 135 N Des Plaines Street via Rogers Park Holdings LLC
A small residential lobby will round out the lower level which will lead to the 50 residential units located above, though the unit mix was not announced, we can expect it to be a mix of studios, one-, and potentially two-bedroom layouts based on similar projects. We can also expect 20 percent of those to be considered affordable, and almost all apartments will have access to a private cantilever balcony.

Current site view of 135 N Des Plaines Street via Google Maps
Clad in gray brick with concrete trims, black metal panel spandrels, and reflective glass along the apartments. Due to the reduced parking, residents will have access to CTA Routes 20 and 56 along with CTA Pink and Green Lines at the Clinton station all within a five-minute walk. The developers plan to bring the project for zoning approval later this month on the 17th which will also have a livestream. At the moment no formal construction plans have been made public, but once approved we can expect around a 12 to 16 month timeline.
Subscribe to YIMBY’s daily e-mail
Follow YIMBYgram for real-time photo updates
Like YIMBY on Facebook
Follow YIMBY’s Twitter for the latest in YIMBYnews


Totally inappropriate for West Loop Gate .
You mean like sexually inappropriate? Or inappropriate like being at a fancy dinner party and saying, “Would you please pass the jelly?”
Actually I was thinking what a waste of a good spot for a parking garage. The West Loop is going to be a nightmare for finding parking space. Car owners are not being given the amount of respect they deserve is a so called world class city.
You’ve single-handedly ruined this chat forum, troll
Anybody know what the CTA does in those 2 little buildings? I am sure they were approached to sell and probably could have made some decent money, which they could use as they are always cash strapped.
One is used to store stuff found on trains that is too good to throw out and the other is for napping.
Y’all need some hobbies.
“Y’all need some hobbies”, said the guy with a cognac moniker.