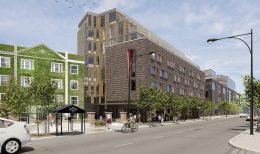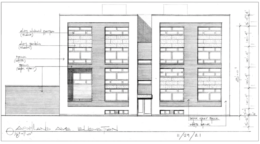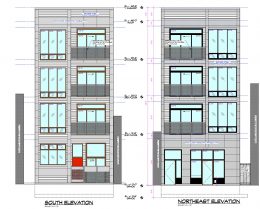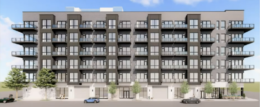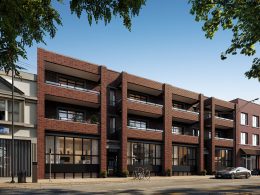Zoning Board of Appeals Passes Variances for 3440 N Broadway in Lakeview East
Zoning variances have now been approved for a seven-story mixed-use development at 3440 N Broadway in Lakeview East. Formerly occupied by a two story parking facility, the project site is located directly south of Optima’s now-complete Optima Lakeview.

