The Zoning Board of Appeals has approved a residential development at 3817 N Ashland Avenue in Lake View. Located along N Ashland Avenue, the site is bordered by alleyways to the south and east. A one-story restaurant building currently occupies the site, which is for sale by the owner. Mavrek Development is the developer behind the proposal.
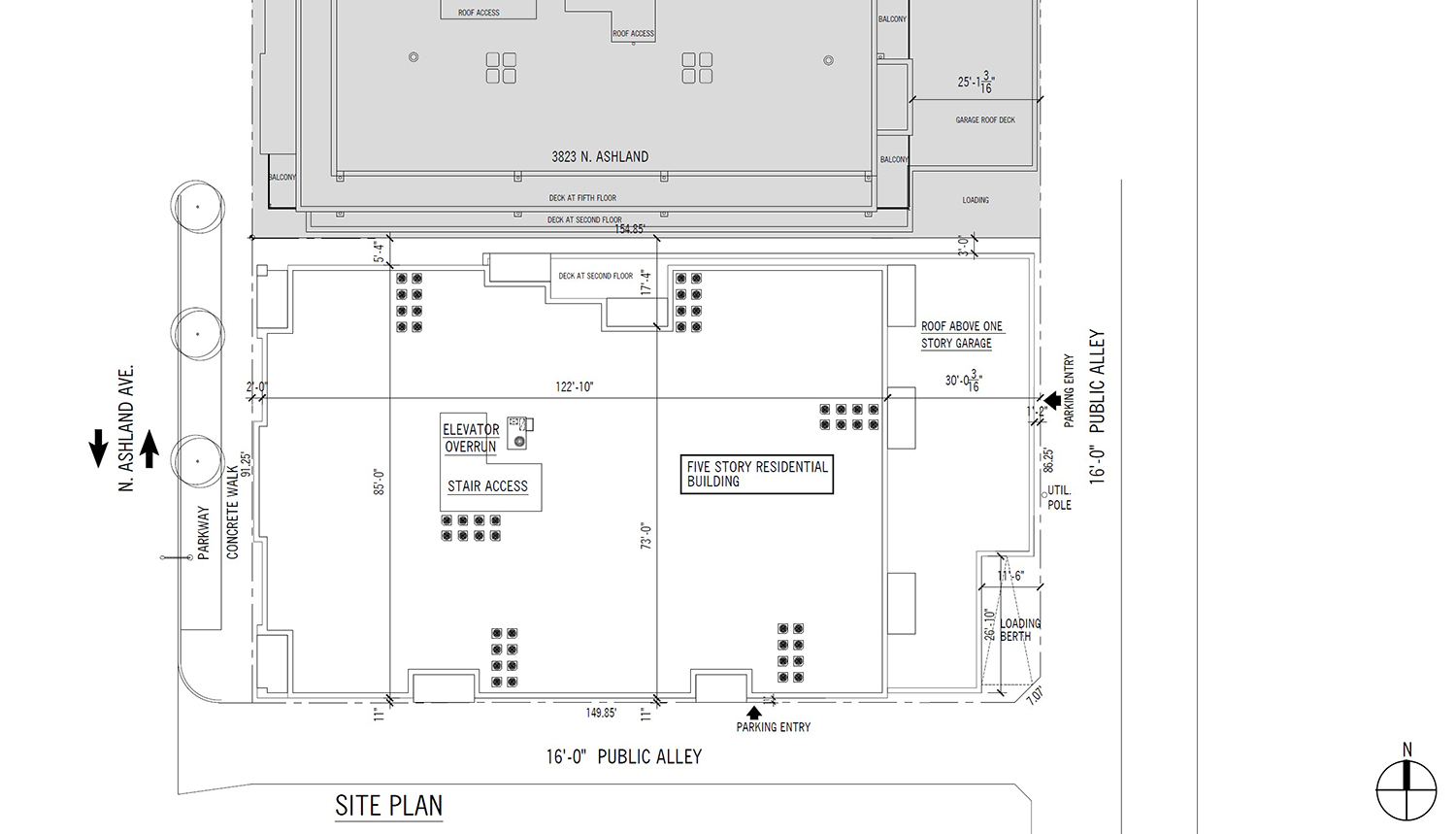
Site Plan for 3817 N Ashland Avenue. Drawing by 360 Design Studio
Designed by 360 Design Studio, the plan calls for a five-story, 48-unit residential building. Rising 65 feet tall, the design of the building will feature a masonry and stone facade. The unit breakdown will include 31 one-bedroom units, 13 two-bedroom dwellings, and four three-bedroom homes. Ten units will be designated affordable, double the required five units.
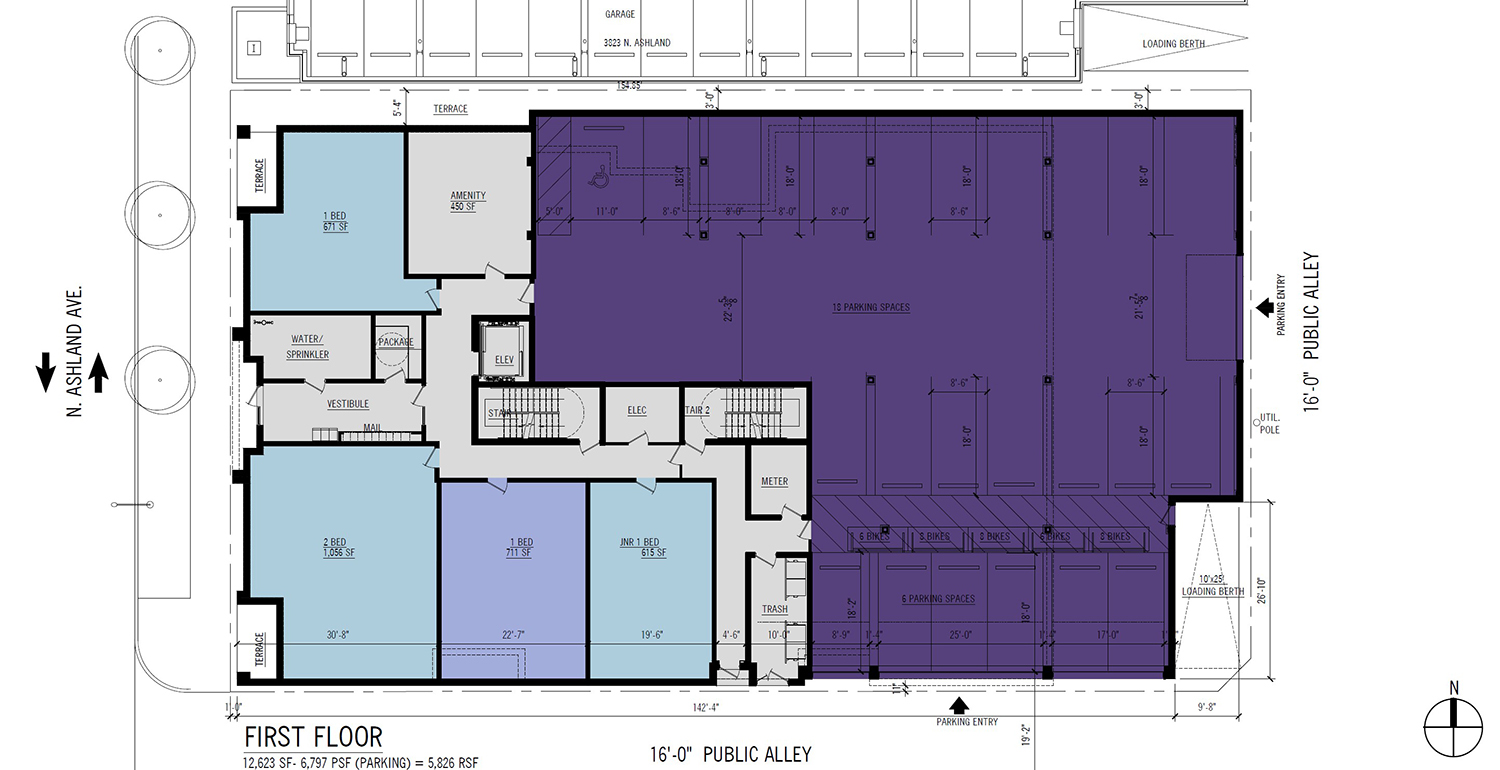
Ground Floor Plan for 3817 N Ashland Avenue. Drawing by 360 Design Studio
The approximately 14,000-square-foot lot is currently zoned B3-2, Community Shopping District. The developers received a rezoning that has changed the site to a B2-3, Neighborhood Mixed-Use District. This zoning change allows for residential uses on the site and on the ground floor.
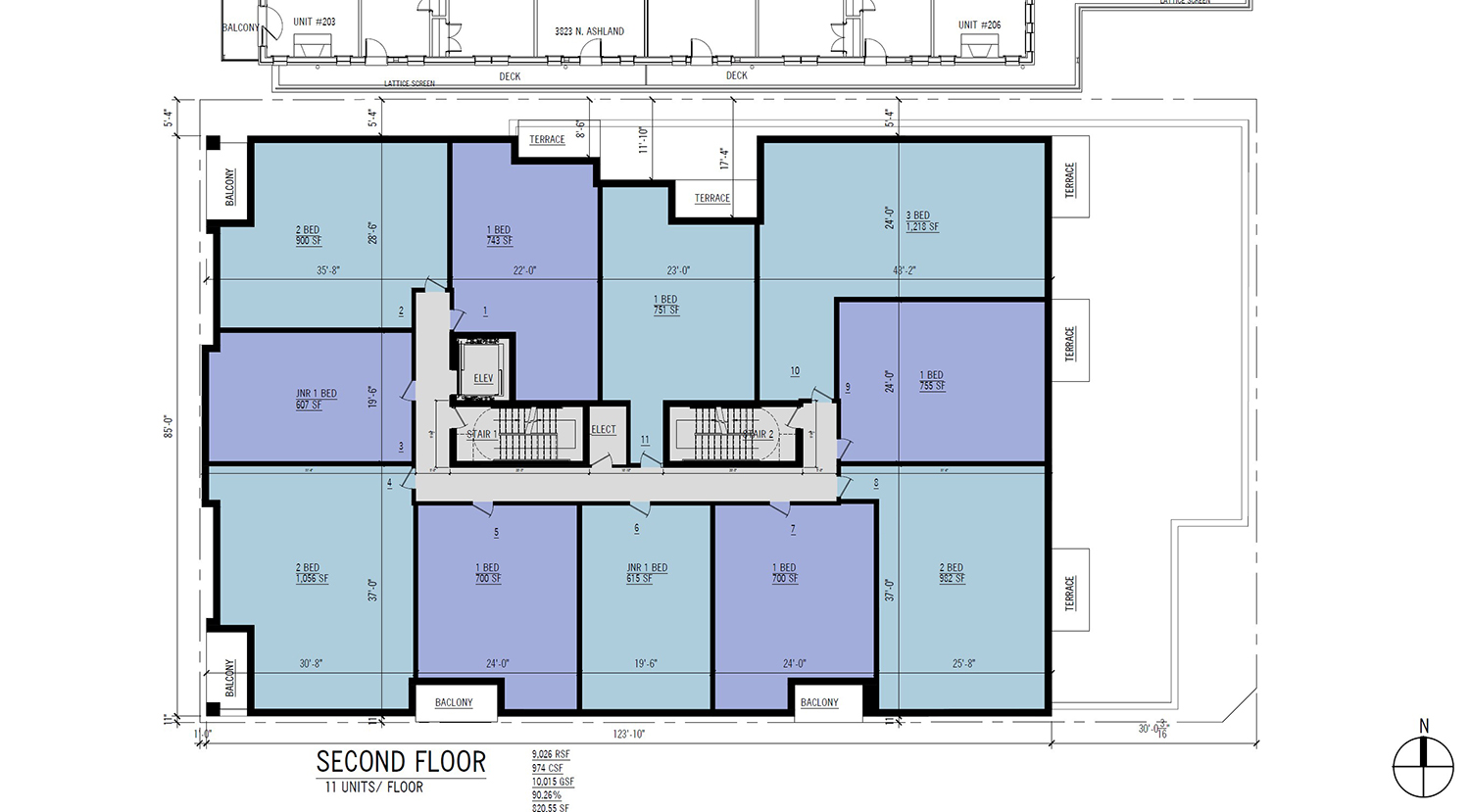
Second Floor Plan for 3817 N Ashland Avenue. Drawing by 360 Design Studio
The developer requested three variances which the Zoning Board of Appeals recently approved. The first was to reduce the minimum lot area per unit from 300 square feet to 293.45 square feet, the second variation is to reduce the rear setback from the required 30 feet to 0.69 feet, and the final change is to allow a 24 percent reduction to the amount of street-facing transparent window area required from 306 square feet to 233.44 square feet.
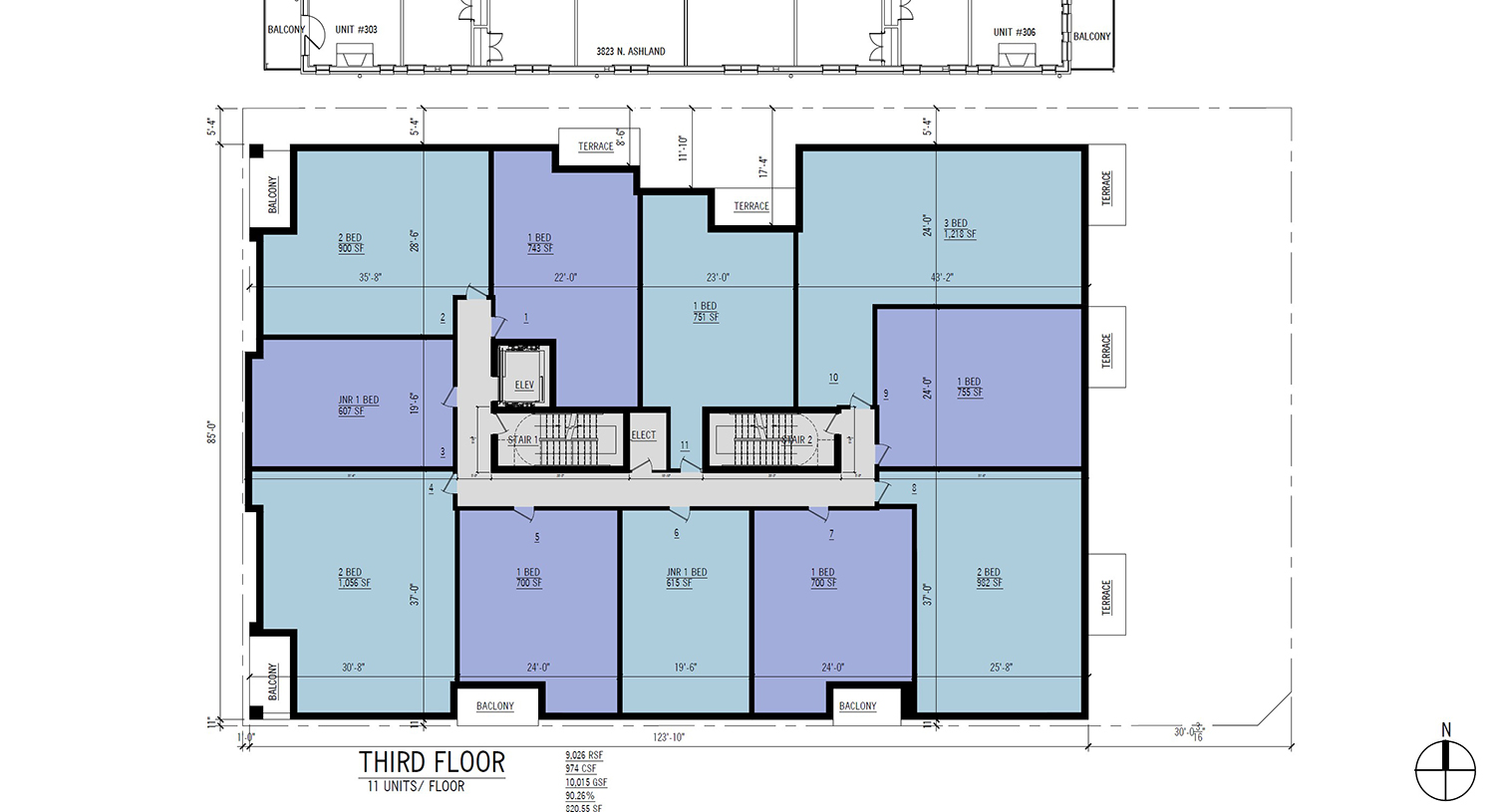
Third Floor Plan for 3817 N Ashland Avenue. Drawing by 360 Design Studio
Parking will be located on the ground floor with a total of 24 spaces with 18 spaces accessible from the back of the building in the alleyway. The remaining six spaces will be accessible from the alley on the southern side of the building. A loading berth will be located on the southeastern corner of the building at the intersection of the two alleyways.
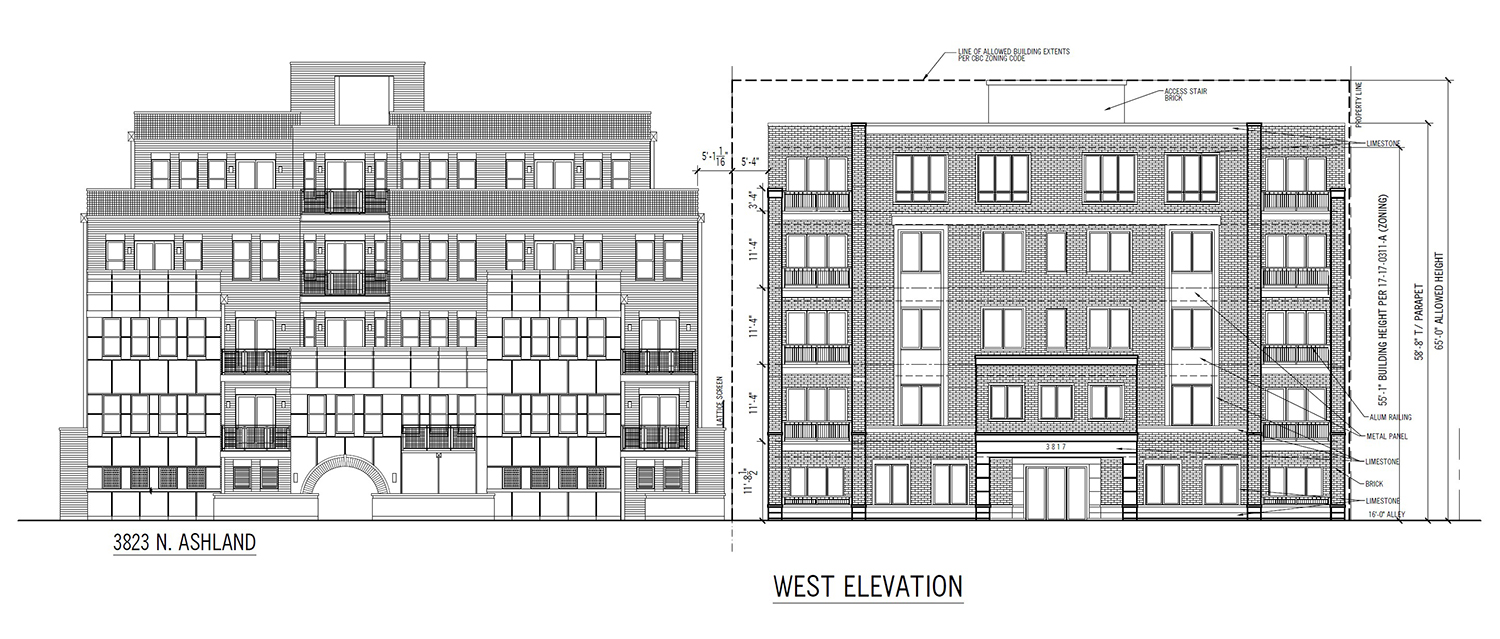
West Elevation for 3817 N Ashland Avenue. Drawing by 360 Design Studio
Pick up and drop off will be located right in front of the building along N Ashland Avenue. Bike parking will be more than one spot per unit, with the final number yet to be finalized. Electric vehicle charging stations are under consideration by the developer for the garage.
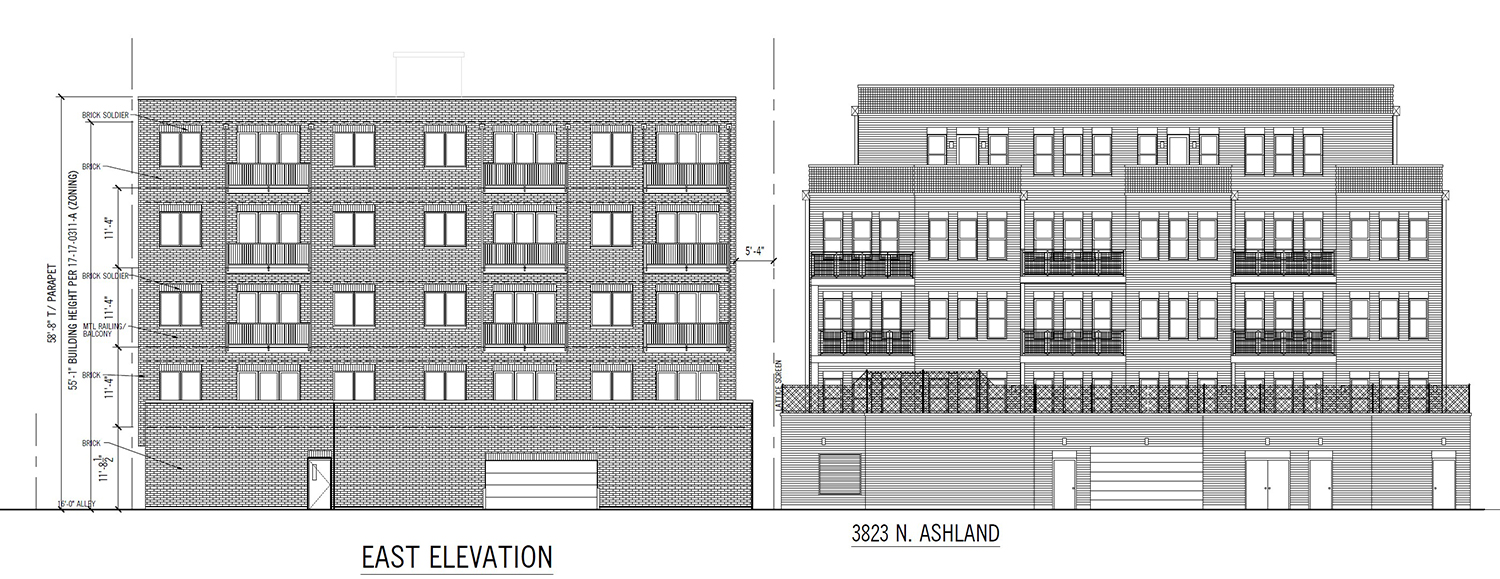
East Elevation for 3817 N Ashland Avenue. Drawing by 360 Design Studio
The nearest CTA access is the 9 CTA bus route, reached at the Ashland and Grace stop, located within a one-minute walk from the site. The Addison CTA L station, serviced by the Brown Line, can be reached within a 12-minute walk from the site.
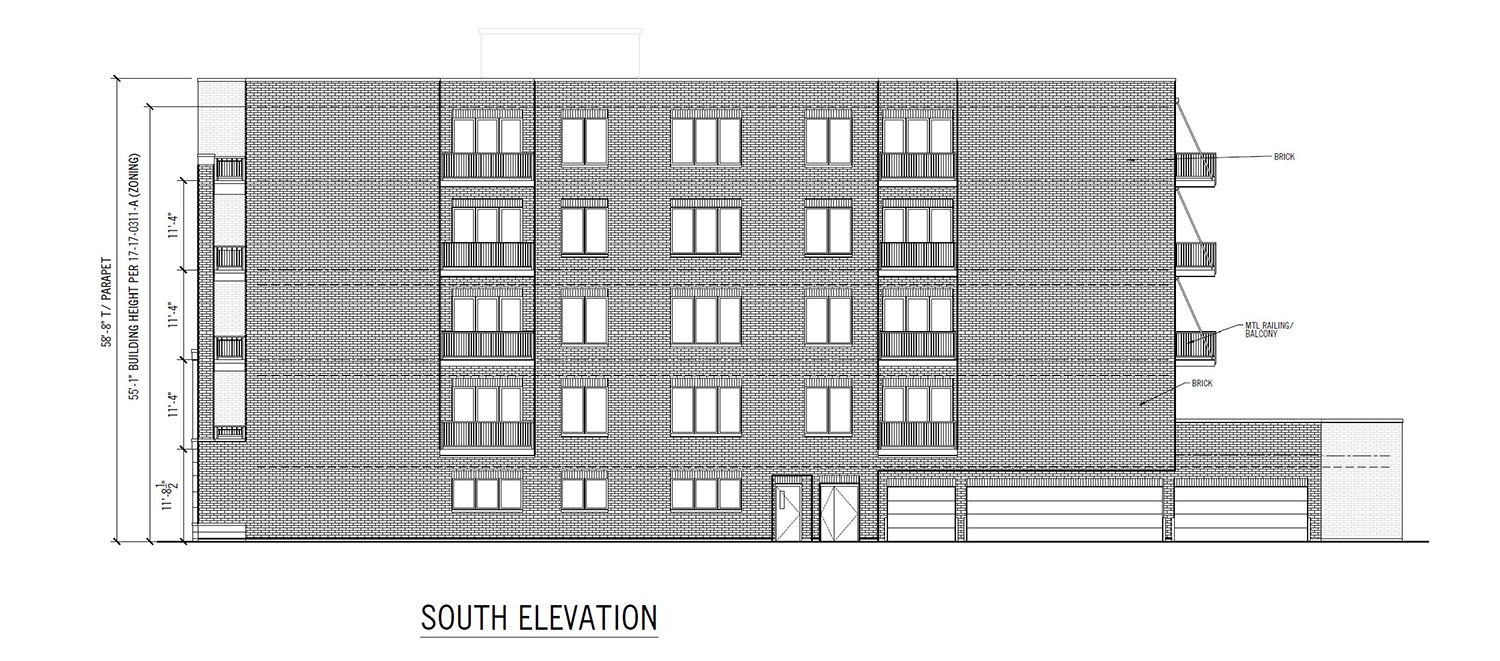
South Elevation for 3817 N Ashland Avenue. Drawing by 360 Design Studio
The development was granted approval by the Chicago City Council in May 2021, with rezoning approval occurring back in January 2021. With this final approval, the project can move forward with permitting and construction. The $14.1 million building is expected to be completed in 2022.
Subscribe to YIMBY’s daily e-mail
Follow YIMBYgram for real-time photo updates
Like YIMBY on Facebook
Follow YIMBY’s Twitter for the latest in YIMBYnews

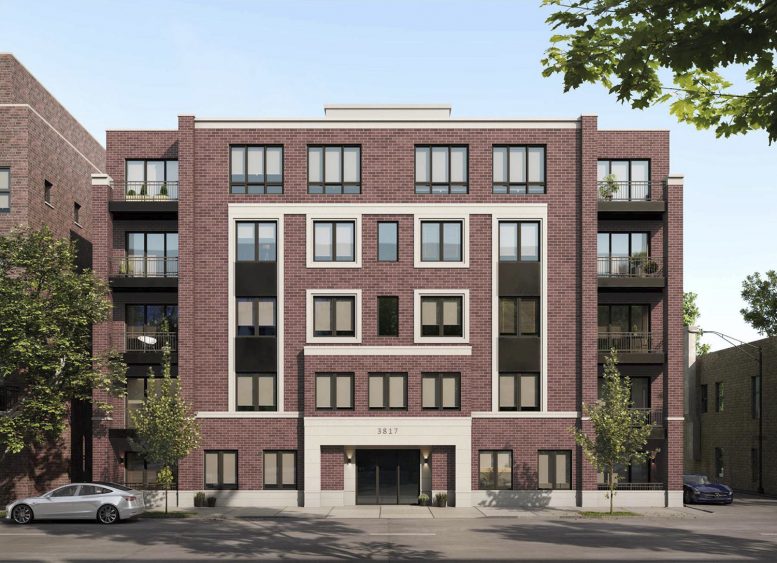
This is much nicer than the majority of residential infill. It has a Chicago look at least. I hope they continue to move far away from the buildings with those large enclosed balconies fronting the street that look like parking garages.