The Zoning Board of Appeals has granted a variance for a mixed-use development at 2700 N Pine Grove Avenue in Lincoln Park. The project is located at the intersection of W Wrightwood Avenue and N Pine Grove Avenue. The site is currently home to the Second Church of Christ Scientist Chicago, who is leading the redevelopment plan for the existing church building in collaboration with developer Ogden Partners.
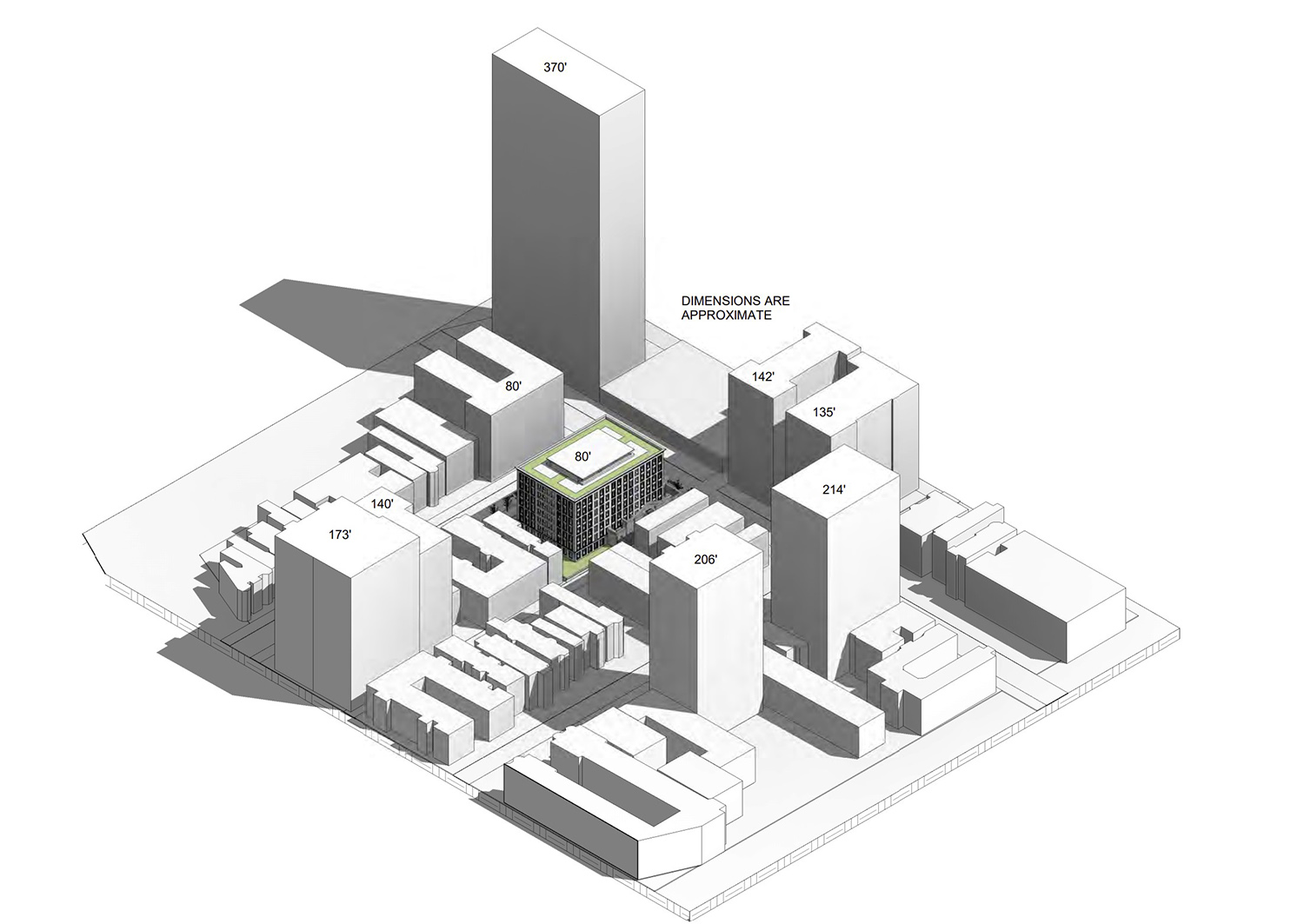
Aerial View of 2700 N Pine Grove Avenue. Rendering by Booth Hansen
The site was historically split-zoned RM-5 and RM-6, which the alderman rezoned to RM-5 via a zoning ordinance. The developers requested a zoning change back to RM-6 which was granted in January 2021. The Zoning Board of Appeals approved a variance requested by the development team to allow for the front, north, and rear setbacks to be less than normally required.
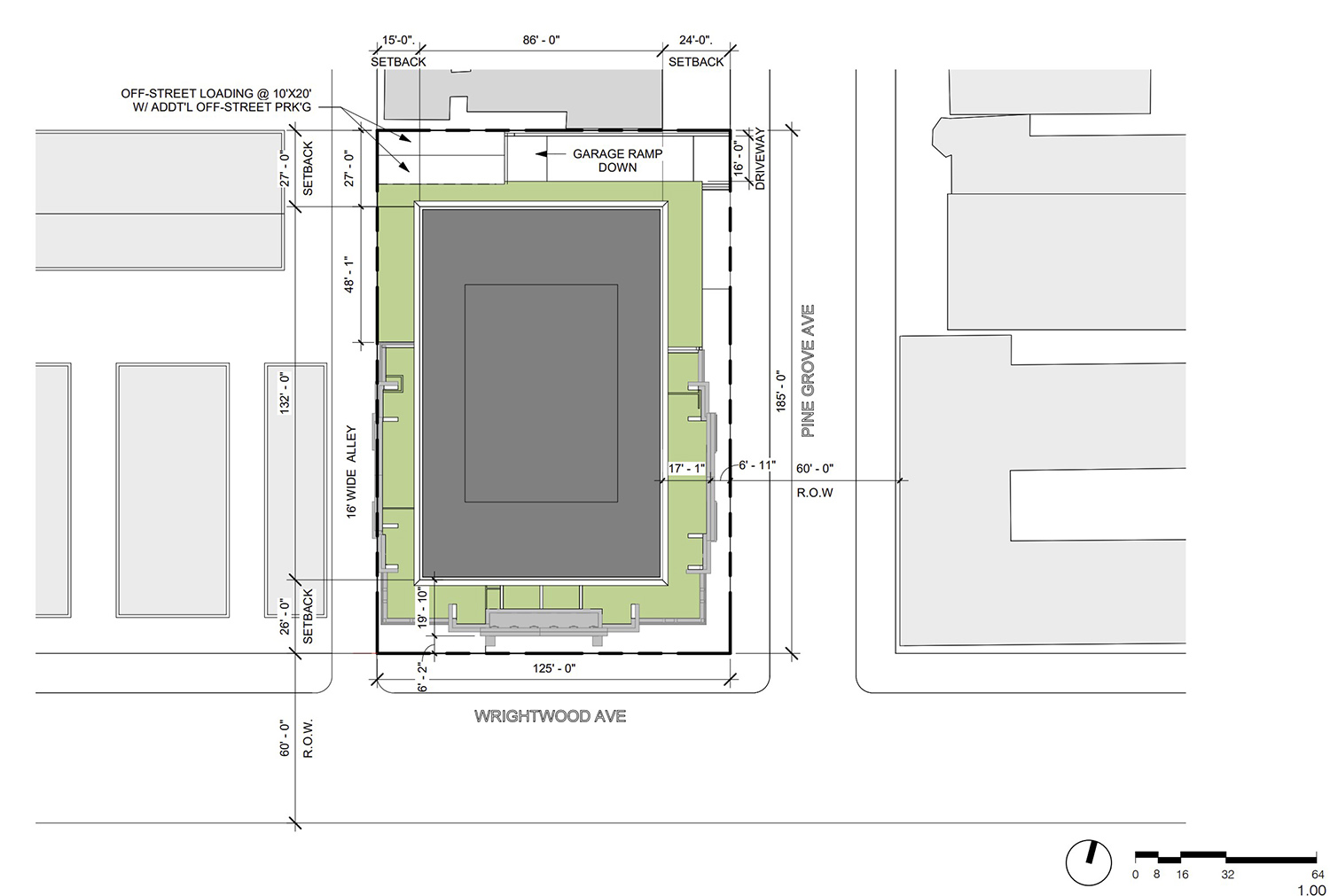
Site Plan for 2700 N Pine Grove Avenue. Drawing by Booth Hansen
Designed by Booth Hansen, the adaptive reuse plan calls for the renovation of the existing church building and the addition of a seven-story residential building, rising 80 feet tall. The church will continue to use the building, originally built in 1901, for religious purposes, but its space will be reconfigured to accommodate its current needs. The residential addition will hold 26 units. The south facade will remain as the church entry and the east and west facades will also remain. The addition will extend into the existing parking lot.
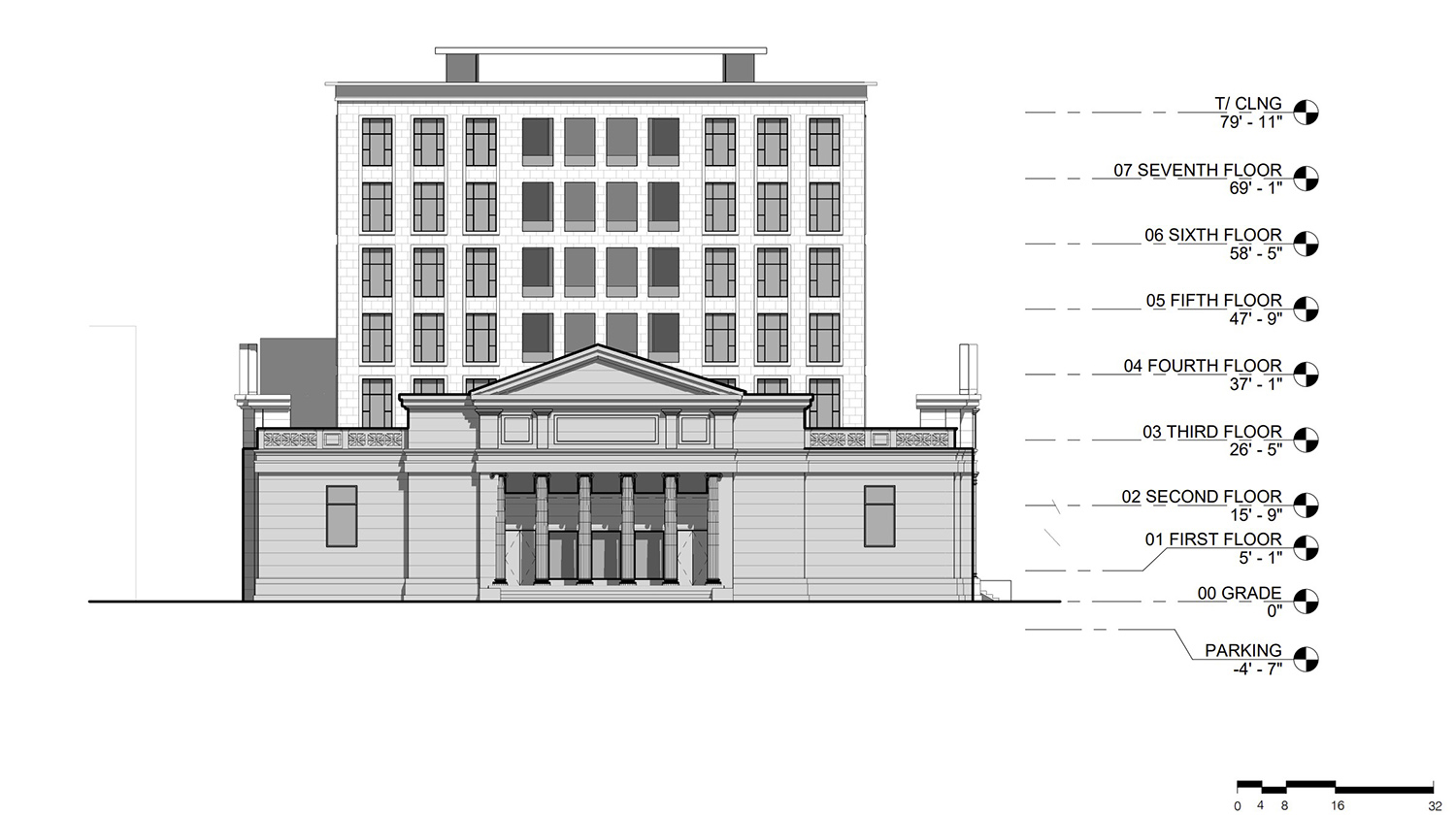
South Elevation for 2700 N Pine Grove Avenue. Drawing by Booth Hansen
There will be 31 underground parking spaces to be shared by the residential and religious facility. The front entrance to the residential addition will be in the existing east facade along N Pine Grove Avenue. The residential addition will be set back from the historic facade.
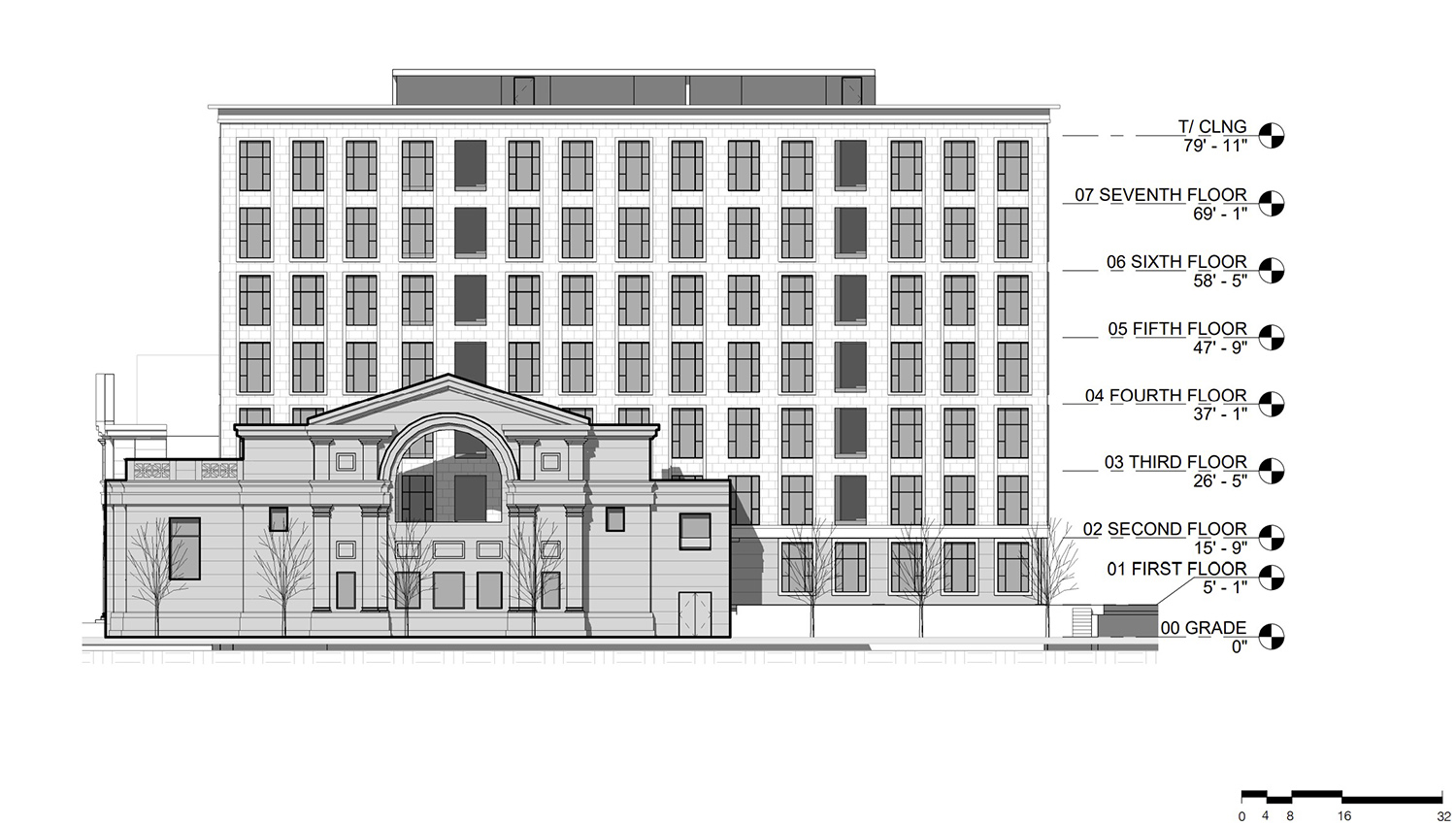
East Elevation for 2700 N Pine Grove Avenue. Drawing by Booth Hansen
The 134, 143, 151, and 156 CTA bus routes, accessed at the Stockton and Wrightwood stop, can be reached within a two-minute walk from the site. The 76 CTA bus route, accessed at the Diversey and Pine Grove stop, is within a three-minute walk from the site.
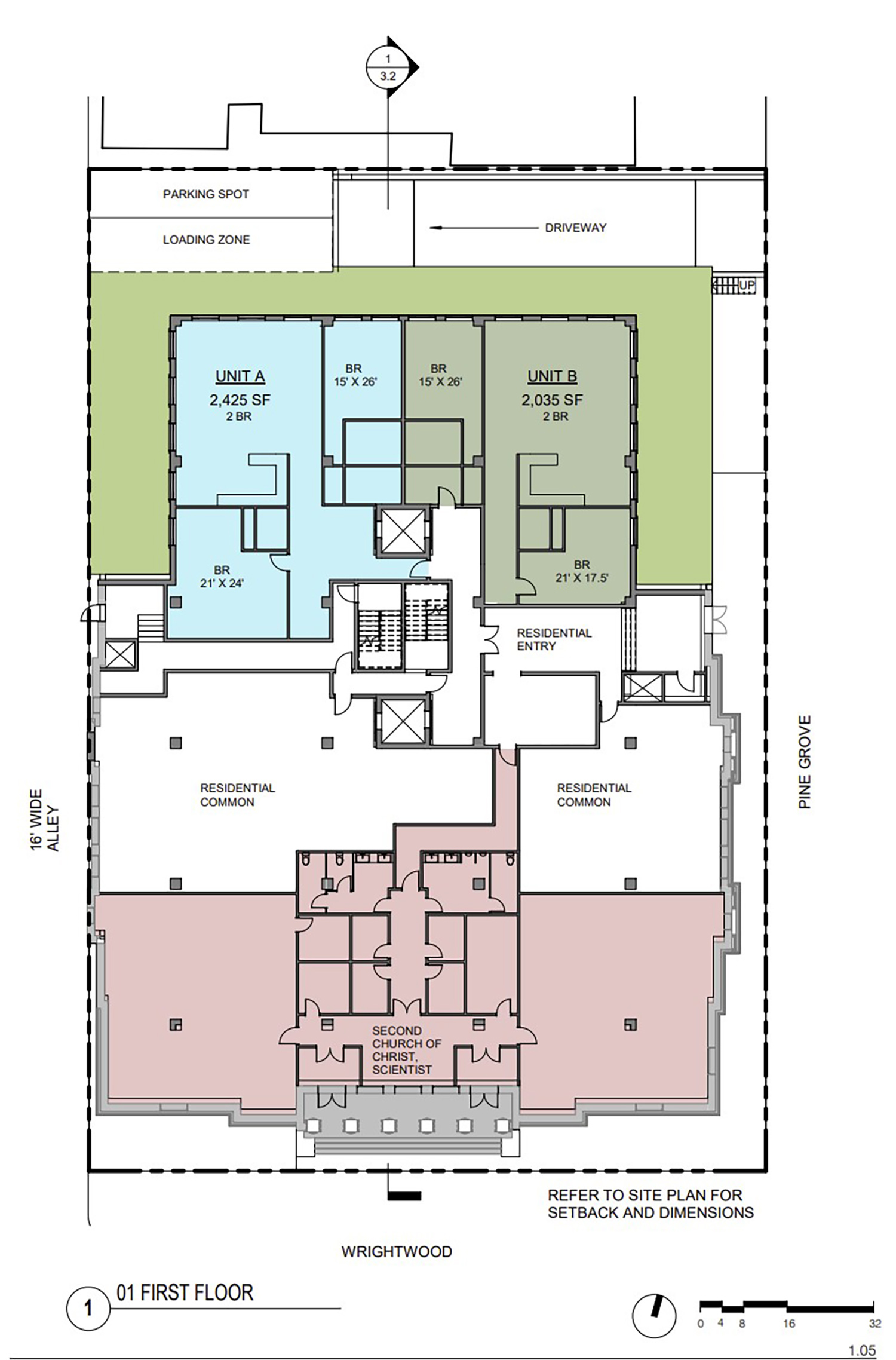
Ground Floor Plan for 2700 N Pine Grove Avenue. Drawing by Booth Hansen
With this additional zoning approval, the development can move forward with permitting and construction. Permits for the project have been filed and are awaiting approval and eventual issuance. An official timeline for the development has not been announced.
Subscribe to YIMBY’s daily e-mail
Follow YIMBYgram for real-time photo updates
Like YIMBY on Facebook
Follow YIMBY’s Twitter for the latest in YIMBYnews

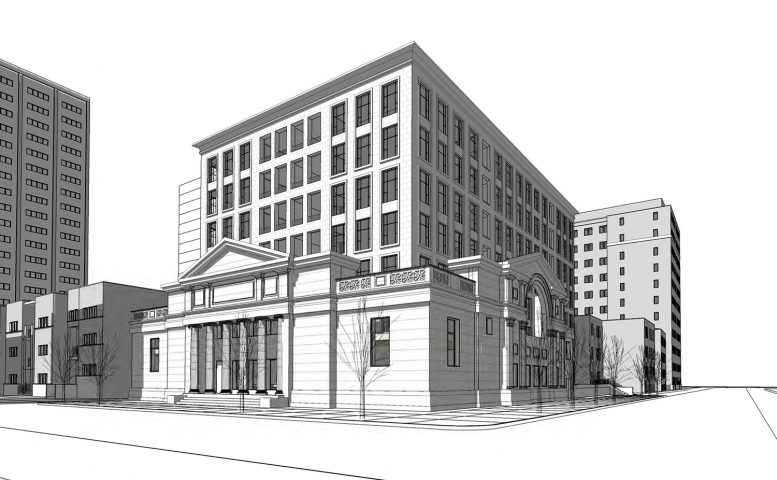
Match the shortest neighbors’ roof-line. They don’t even try anymore. Can we please move-on from the “respect the neighborhood” era we have been stuck in? 26 units is far too little density in this area. Lincoln park is the worst of the worst. This is a major reason why our neighborhoods are stagnant. An urban neighborhood like Lincoln Park should have well over 100,000 residents. I wish this city was actually about growth.