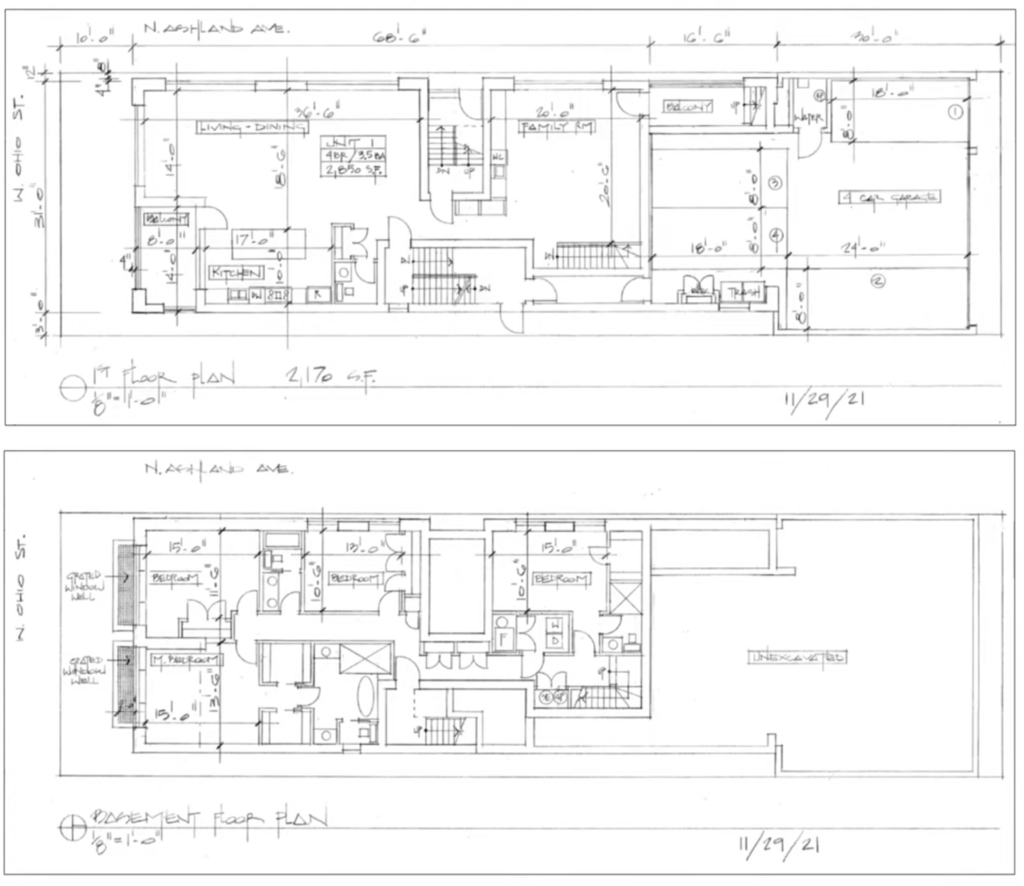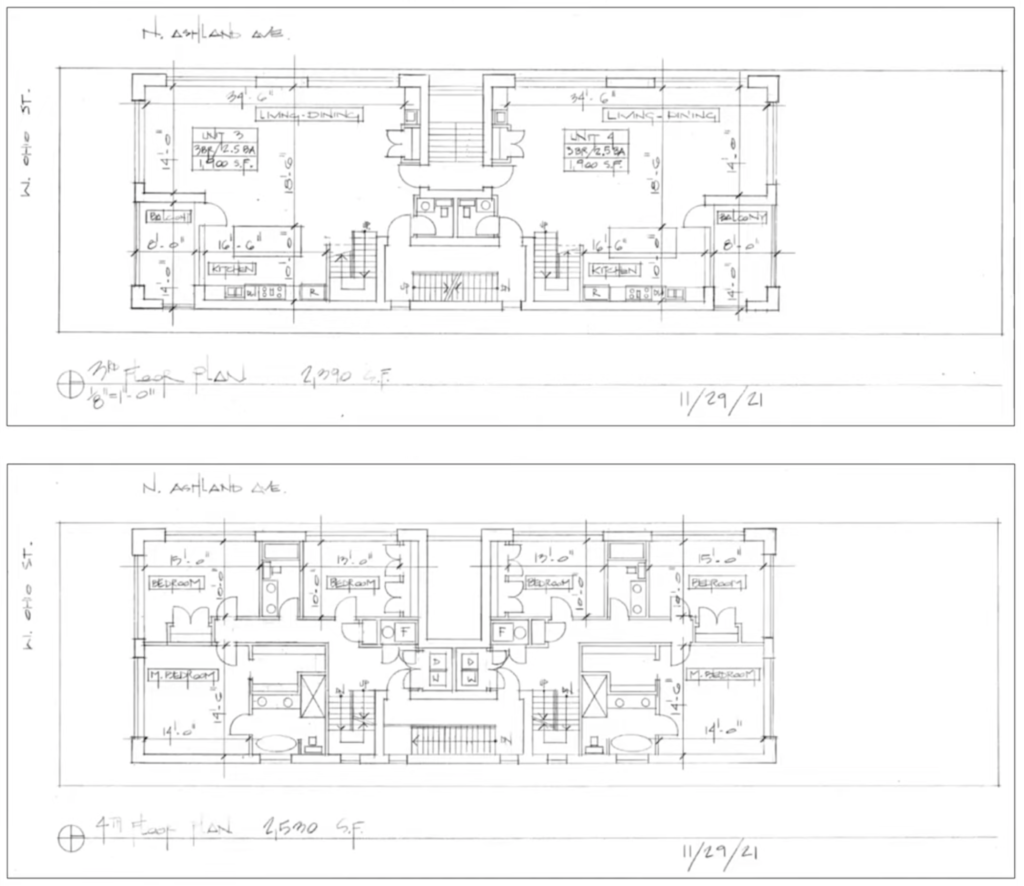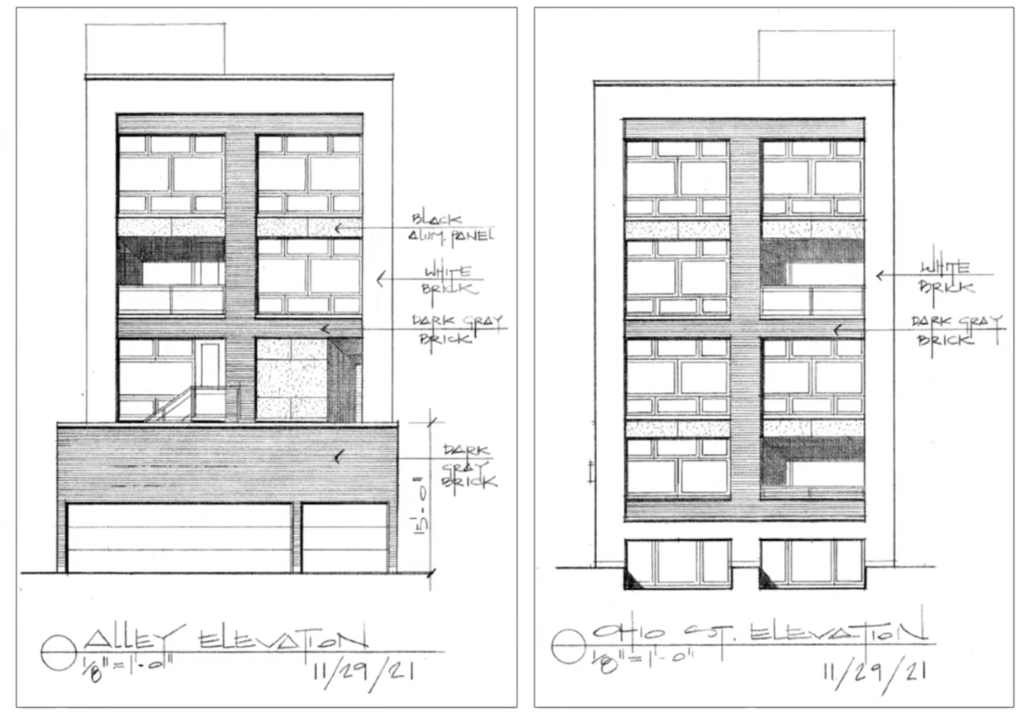The Chicago Zoning Board of Appeals has approved exemptions for a new residential development at 605 N Ashland Avenue in West Town. Located on a rectangular lot bound by W Ohio Street to the south and a public alley to the north, the new building will replace an existing three-story masonry structure with a rear garage and small pool. Developer Lux Living 4U, LLC tapped local firm Hanna Architects on the modern design.

Basement and first floor plans of 605 N Ashland Avenue by Hanna Architects
The 35 foot by 125 foot lot is unique in that its most prominent side faces N Ashland Avenue, a predominantly commercial street, however the existing building, built in 1885, uses W Ohio Street as its main entrance. That will change as the new four-story, 50-foot-tall structure’s main entrance will be located on Ashland Avenue, allowing access to the four residential units spread across the top floors with a basement level as well.

Third and fourth floor plans of 605 N Ashland Avenue by Hanna Architects
The for-sale condos will consist of three- and four-bedroom floor plans ranging from 1,900 to 2,850 square feet in size, most of which will be multi-story units with the exception of the full-floor second-story condo. In the rear of the building off of the alley will be a four-car garage with a direct entrance to the interior staircase up to the residences. With the appeal to lessen the rear setback requirements, the building can butt up to the garage without a small backyard needed.

Side facades of 605 N Ashland Avenue by Hanna Architects
The long massing will be split into two large frame-like rectangles clad in white brick with the front entrance in between. The rest of the structure will be clad in dark gray brick, aluminum windows, and black aluminum panel spandrels between the running bond windows. The same treatment will be applied to the alley and W Ohio Street elevations with inset balconies. No construction timeline has been established, but with the appeals approval the developer can now proceed with permitting.
Subscribe to YIMBY’s daily e-mail
Follow YIMBYgram for real-time photo updates
Like YIMBY on Facebook
Follow YIMBY’s Twitter for the latest in YIMBYnews


i assume with no 2nd floor plan that is where the developer is going to live? Dying to see pricing for this.