At Fulton Market District‘s 345 N Morgan Street, on the site of a former low-rise masonry building, a much taller replacement high-rise has maxed out at 11 floors and 178 feet tall. This boutique commercial development by Sterling Bay brings an industrial yet refined aesthetic to the rapidly developing neighborhood. The design by Eckenhoff Saunders Architects consists of lighter-tone brick, grand archways and windows, welded metal accents, as well as soaring ceilings to account for the relatively high height-to-floor count ratio.
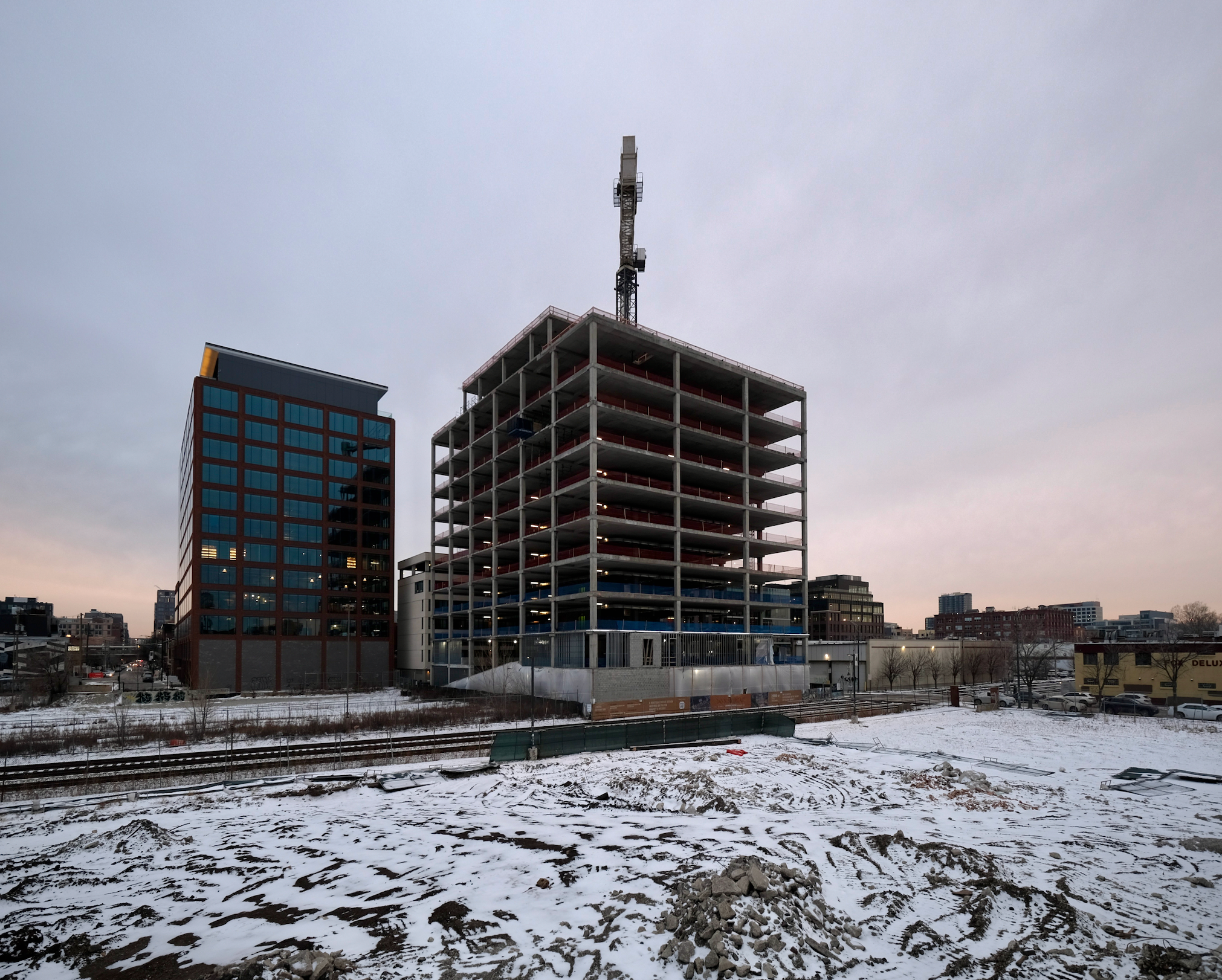
345 N Morgan Street. Photo by Jack Crawford
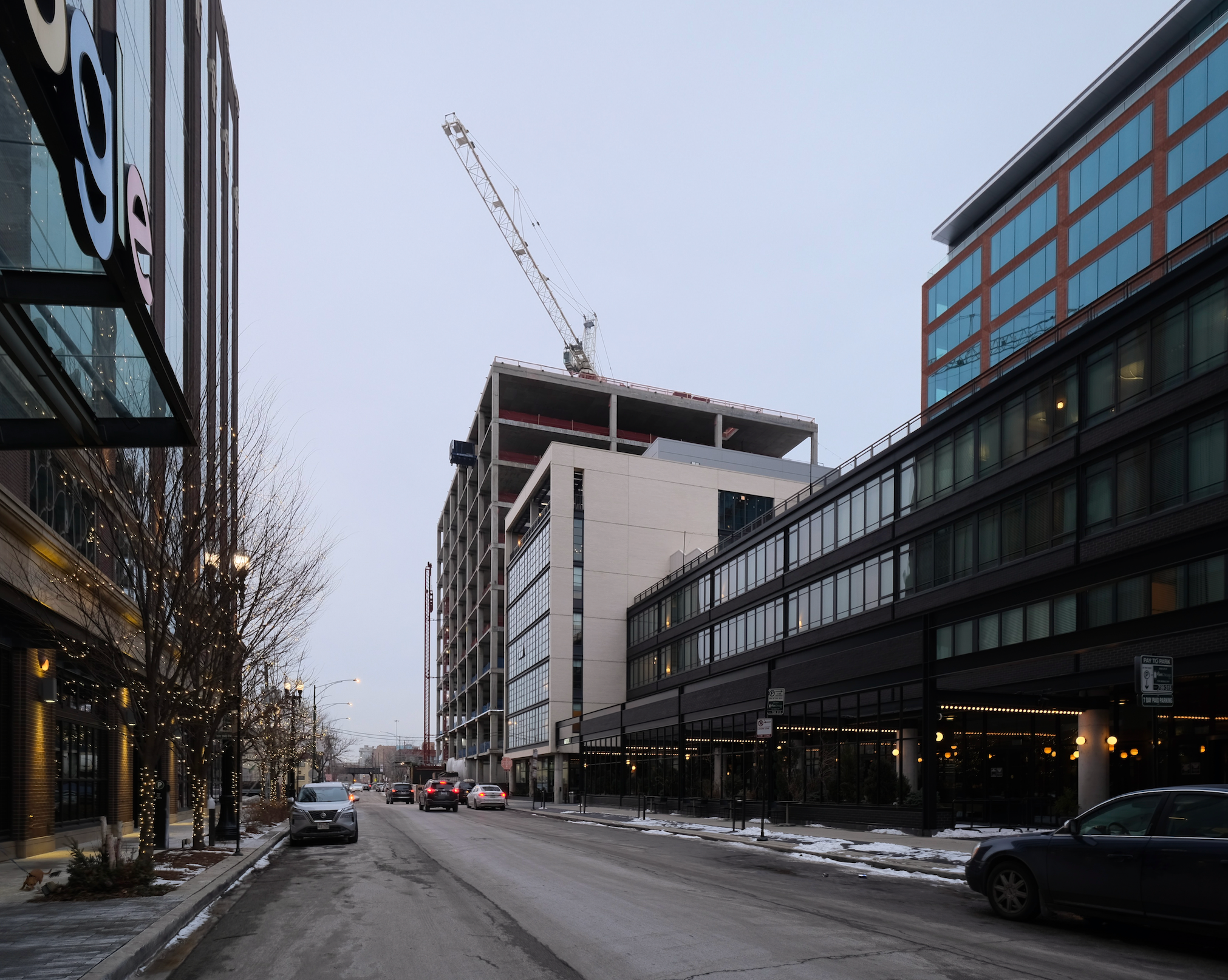
345 N Morgan Street. Photo by Jack Crawford
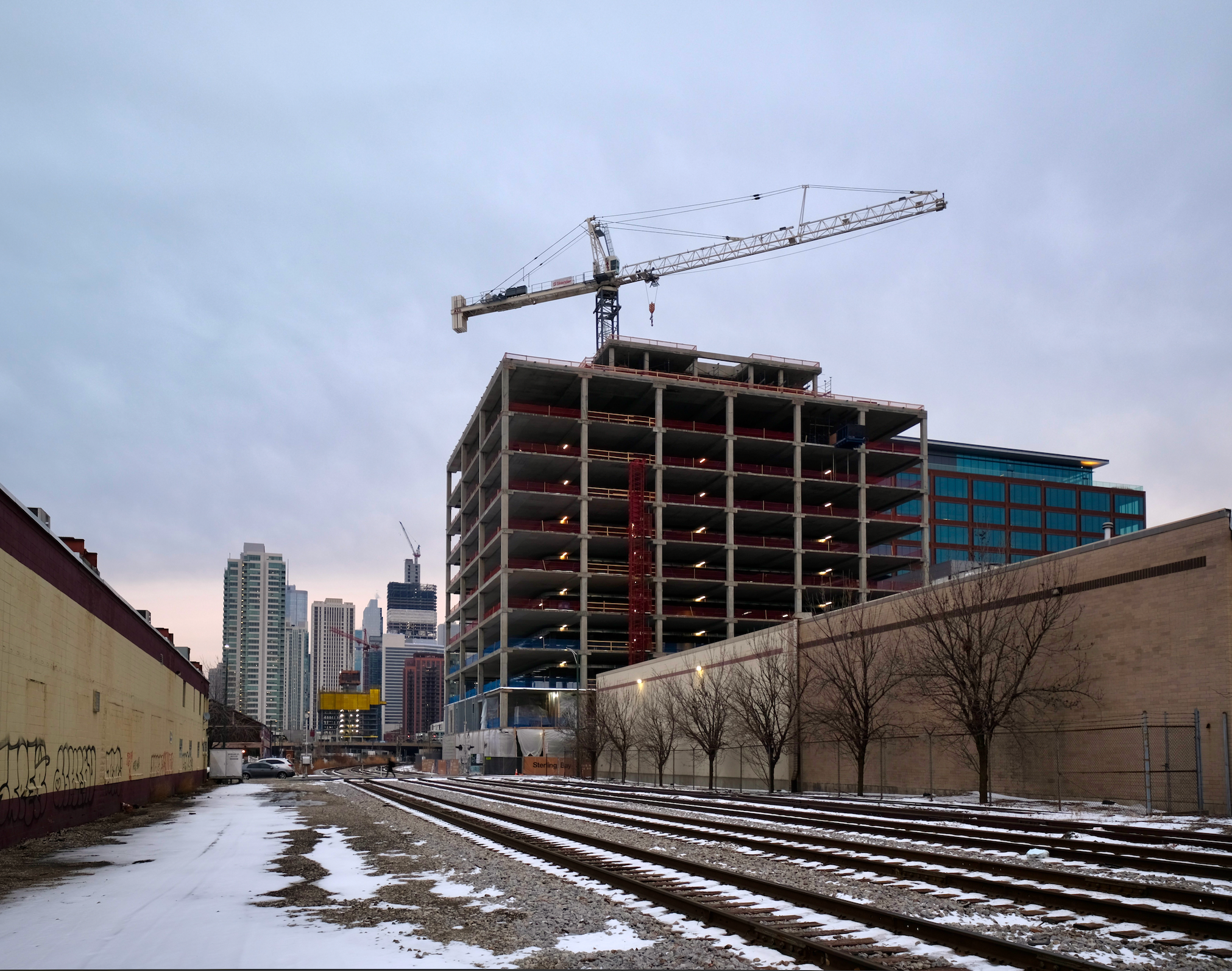
345 N Morgan Street. Photo by Jack Crawford
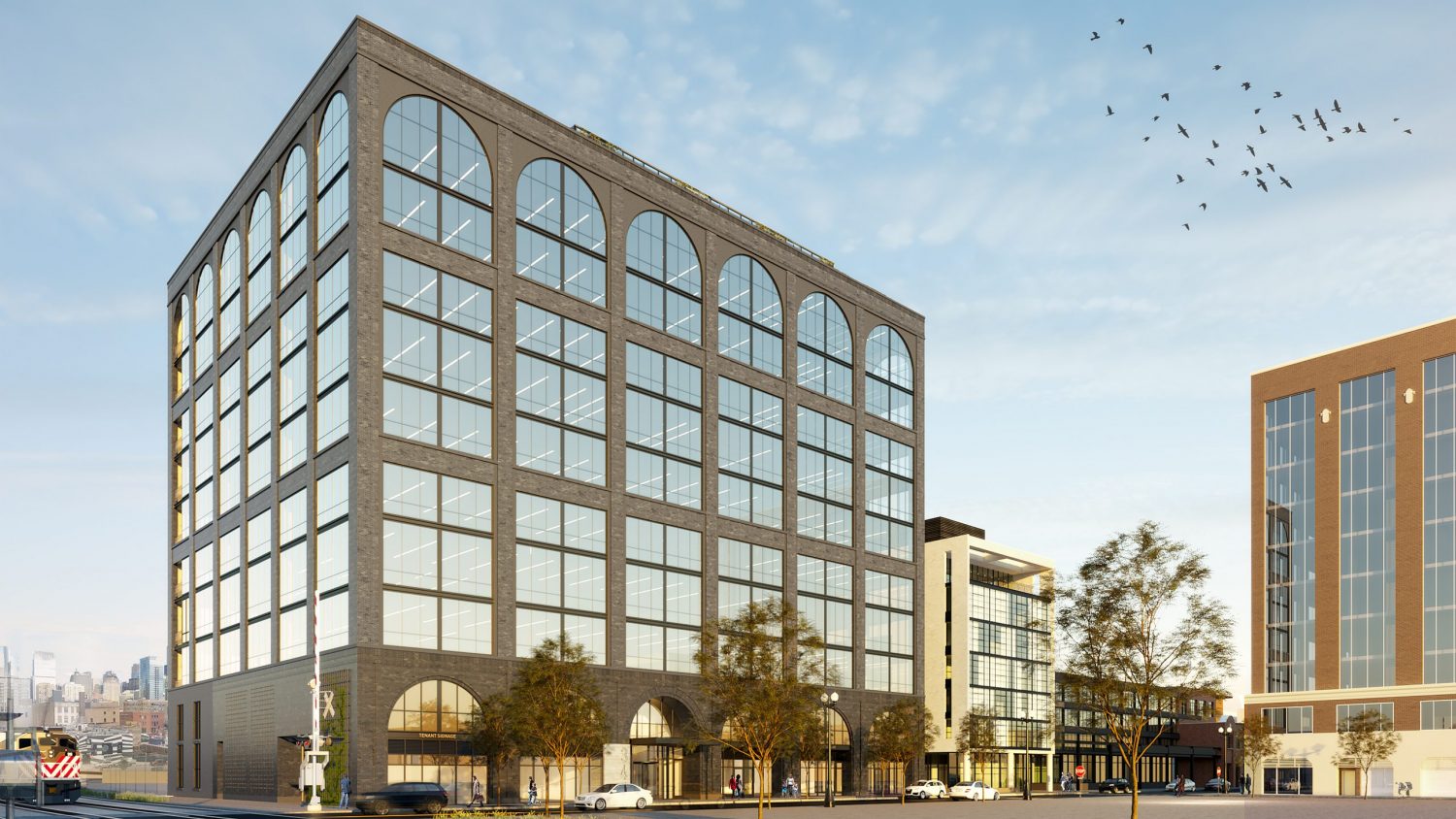
345 N Morgan Street. Rendering by Eckenhoff Saunders Architects
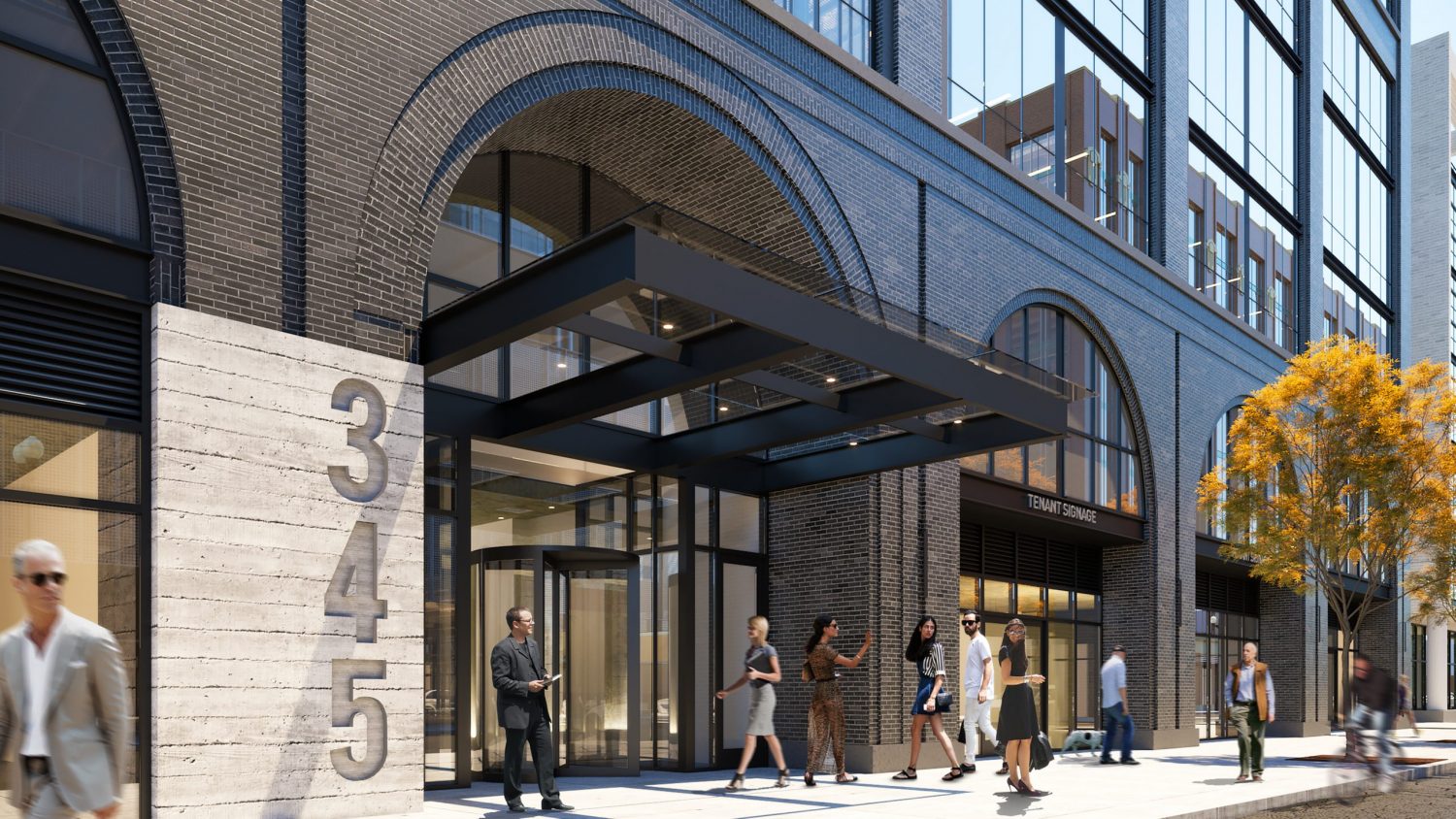
345 N Morgan Street entryway. Rendering by Eckenhoff Saunders Architects
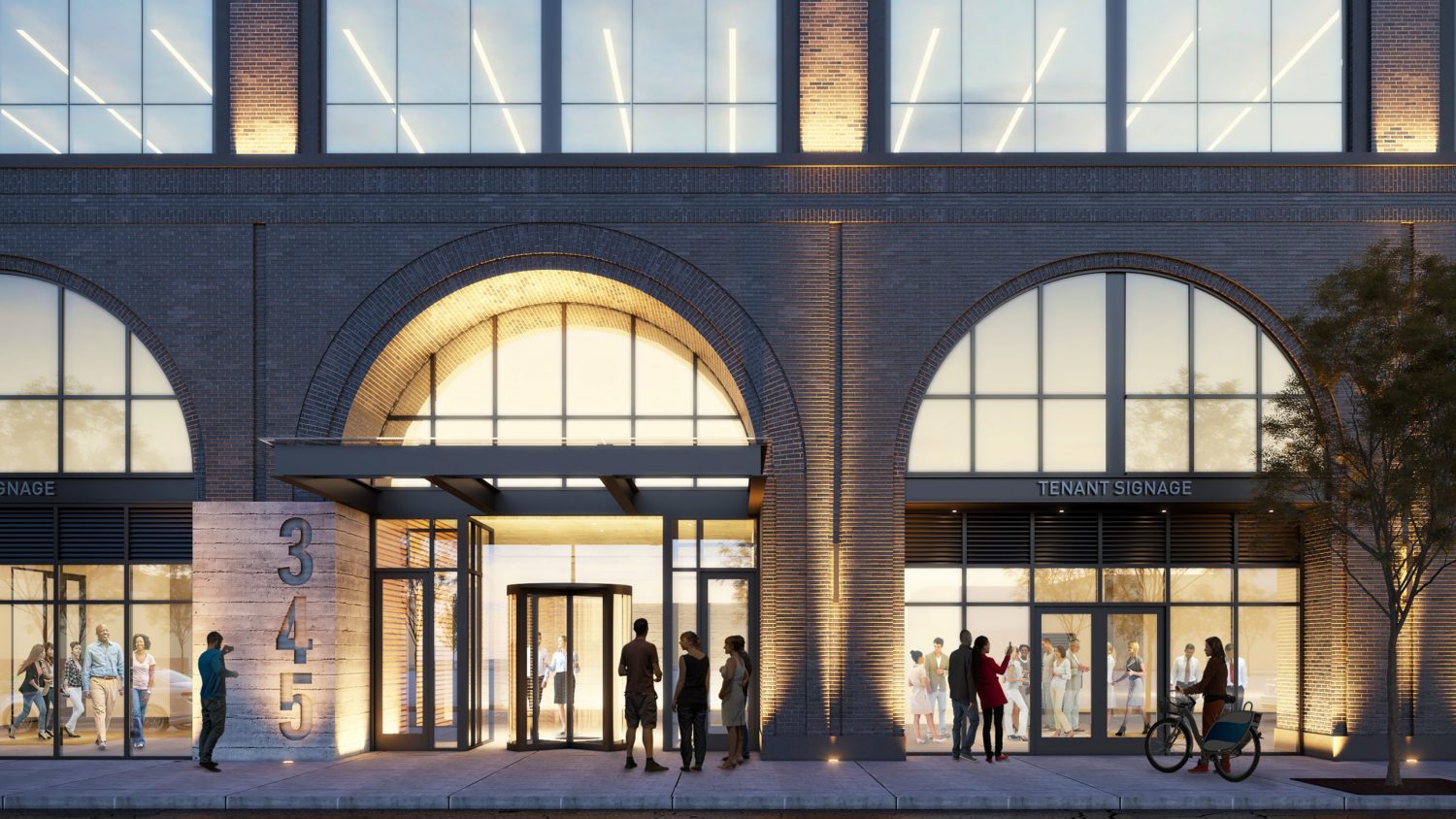
345 N Morgan Street entryway. Rendering by Eckenhoff Saunders Architects
Inside the 200,000-square-foot structure, programming will consist of ground-level retail topped by offices. This above office section will provide tenants with 24,000-square-foot floor plates, large open interiors with exposed concrete finishes, flexible build-outs, along with a host of thoughtfully-designed amenities. This office amenity package is rather unique, comprised of a bar/lounge conservatory with a dual-sided fireplace, as well as a grand library with ornate interior finishes. There will also be a 5,000-square-foot rooftop terrace, a state-of-the-art fitness center, and various co-working spaces.
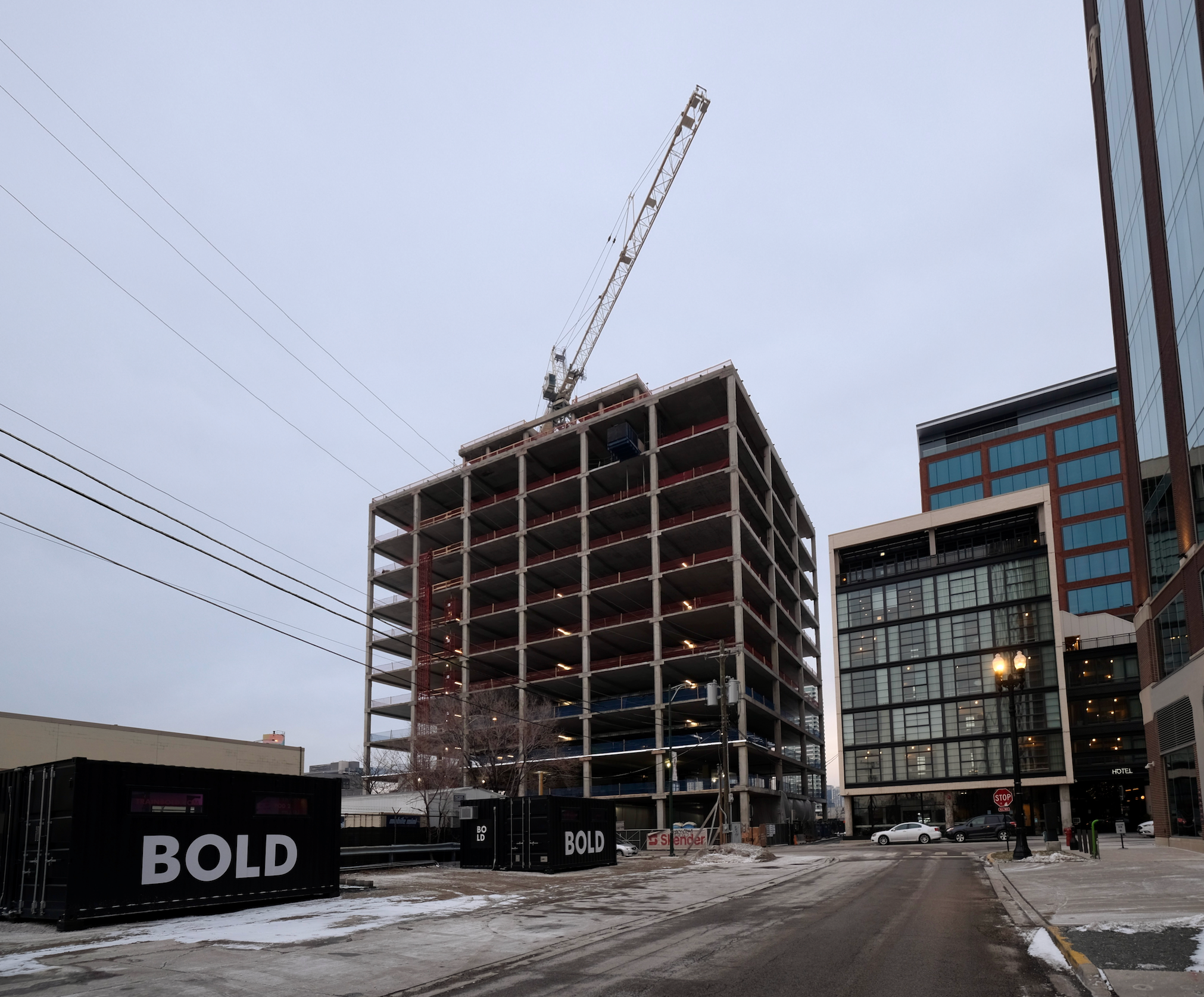
345 N Morgan Street. Photo by Jack Crawford
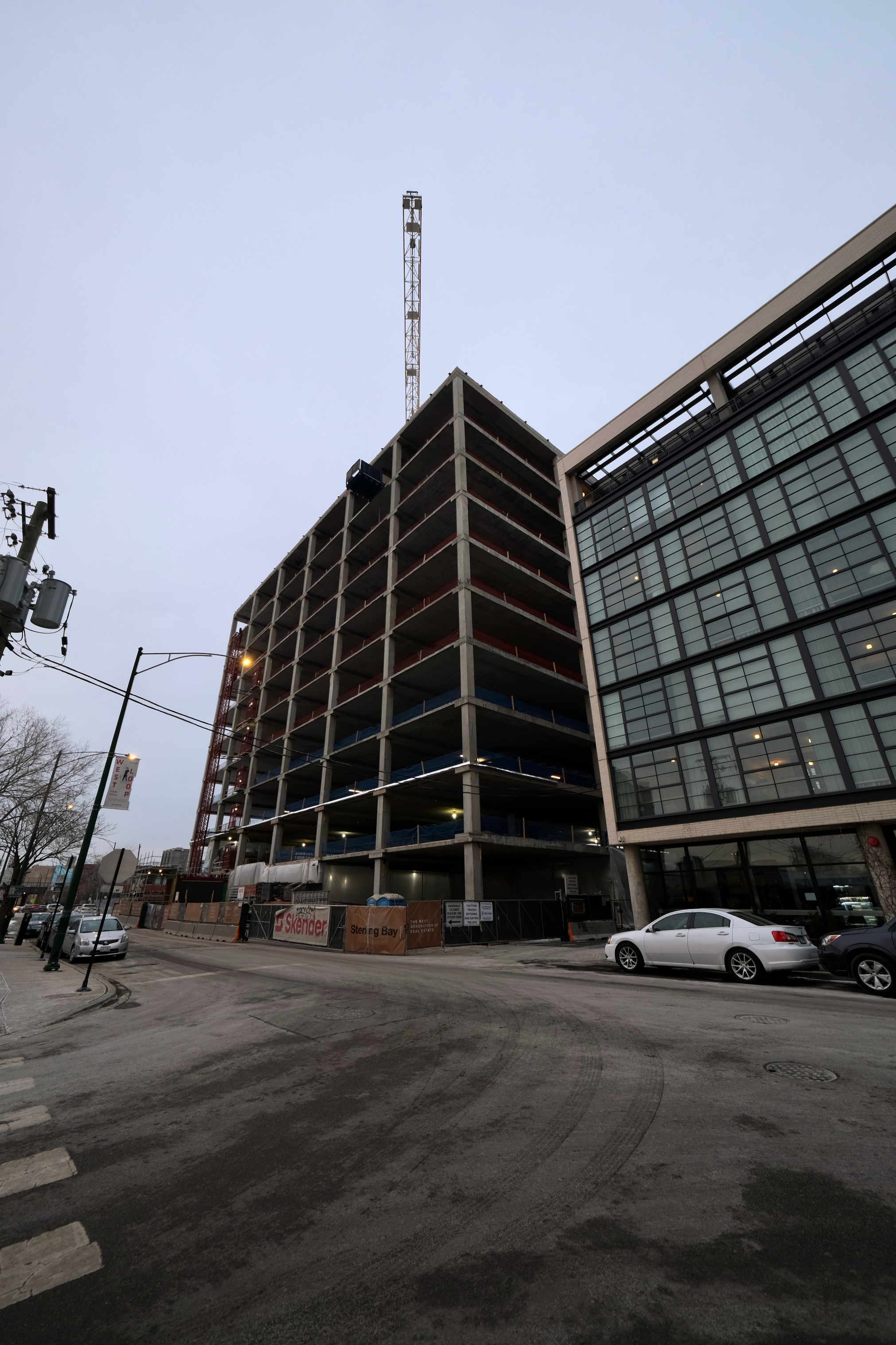
345 N Morgan Street. Photo by Jack Crawford
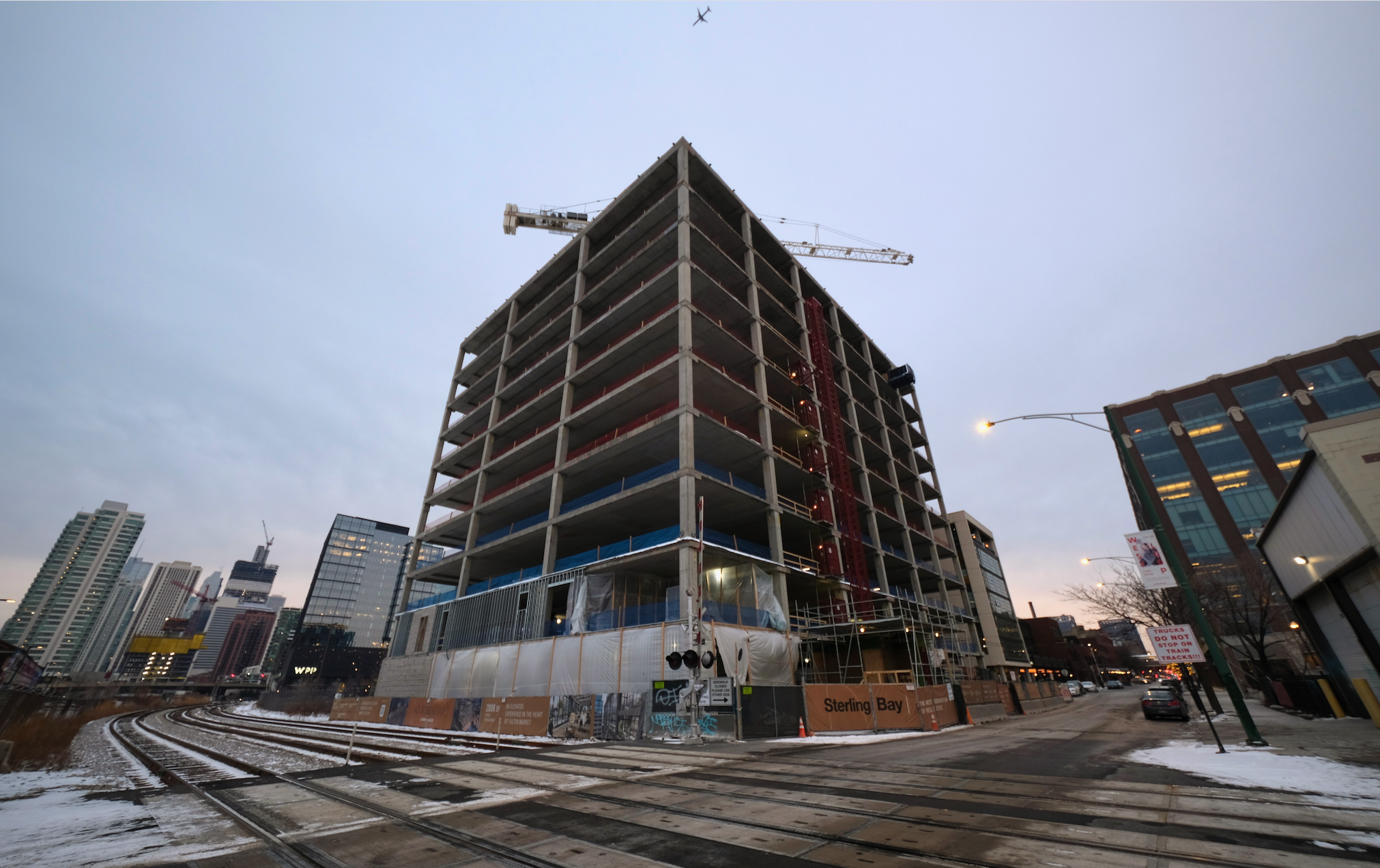
345 N Morgan Street. Photo by Jack Crawford
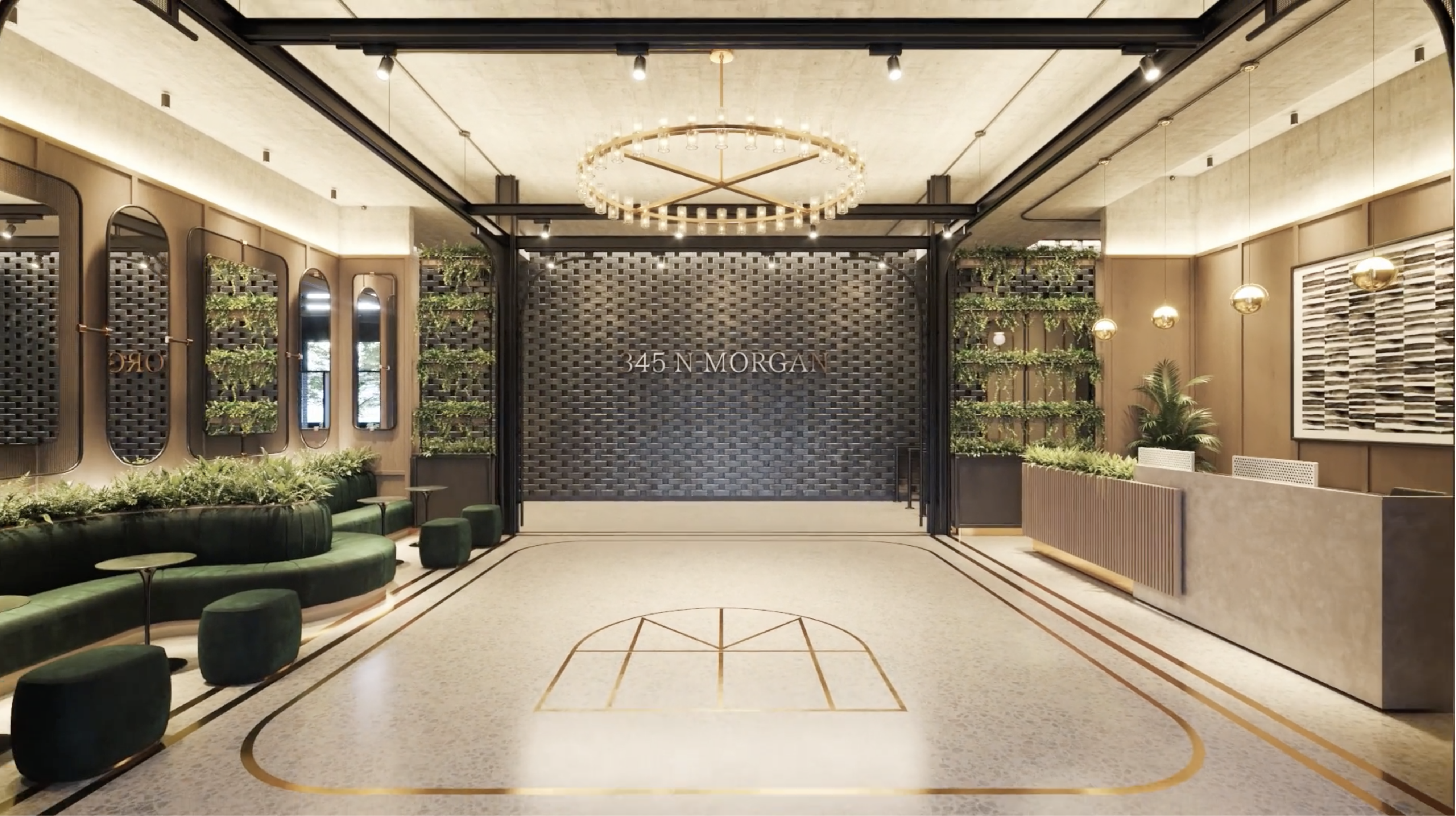
Rendering of lobby space of 345 N Morgan by Eckenhoff Saunders Architects
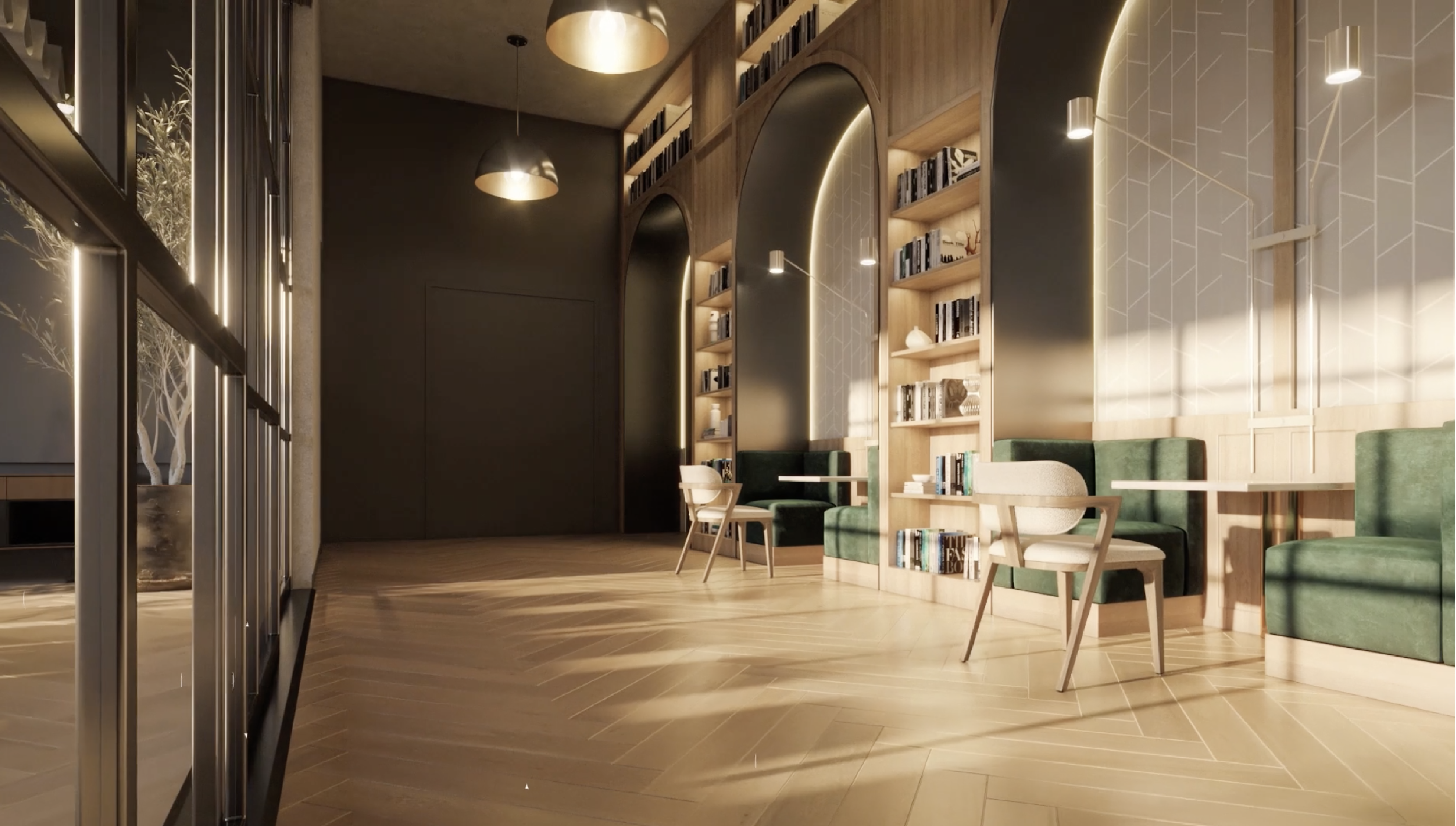
Rendering of library amenity space of 345 N Morgan by Eckenhoff Saunders Architects
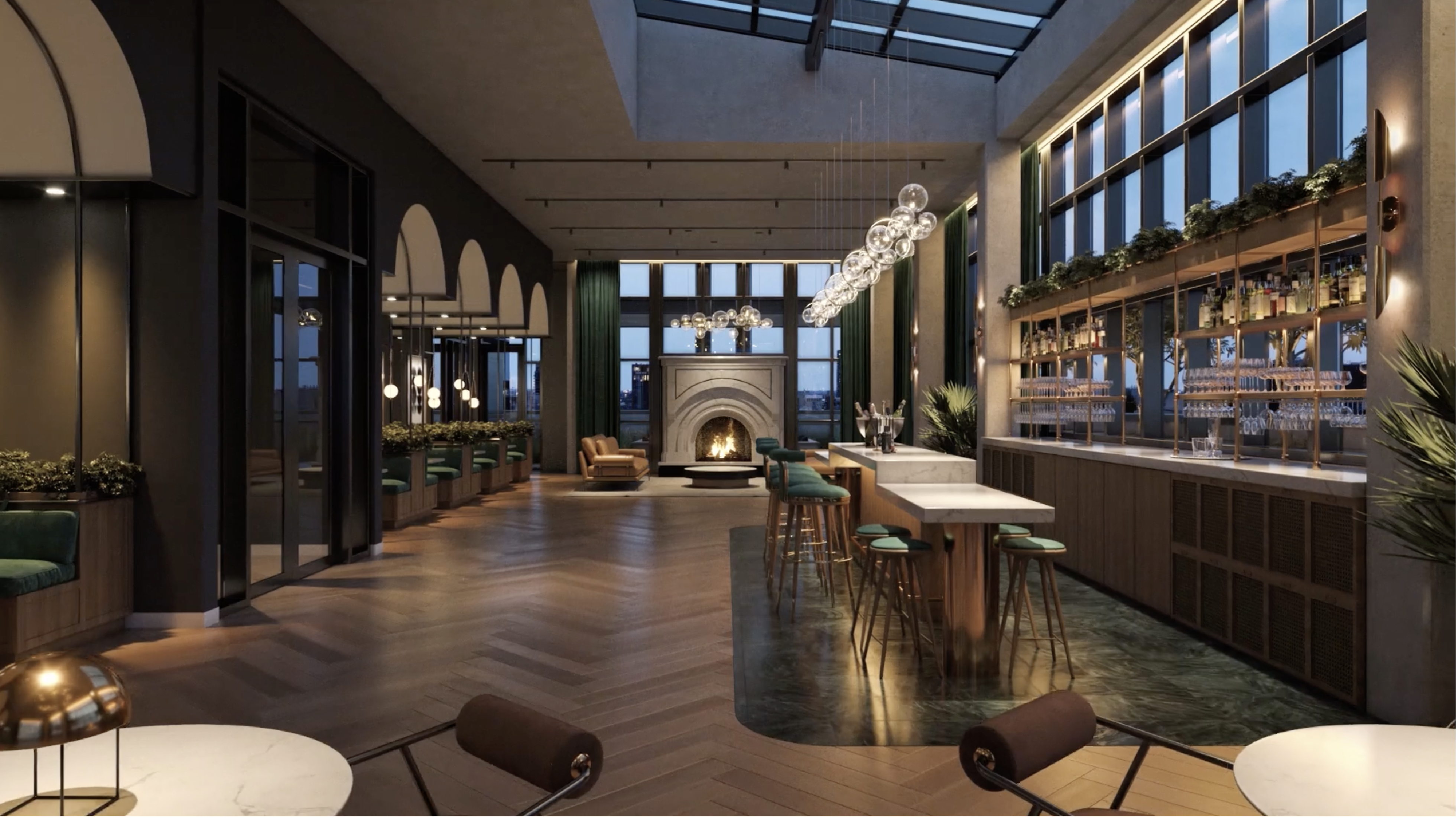
Rendering of rooftop conservatory bar of 345 N Morgan by Eckenhoff Saunders Architects
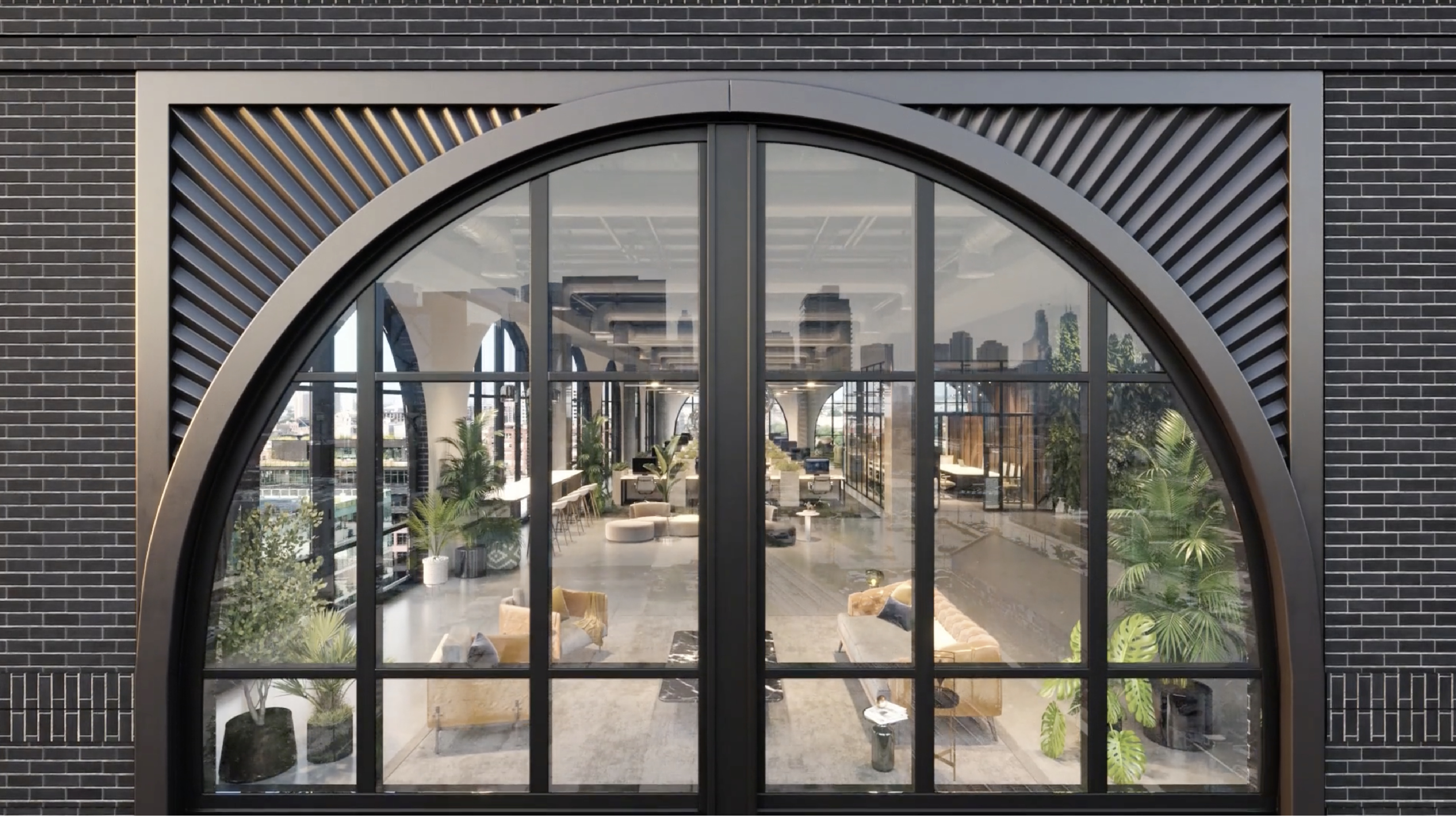
Rendering of exterior window details of 345 N Morgan by Eckenhoff Saunders Architects
Within the second level will be a garage with 34 parking spaces. In the area are various public transit options as well, such as service for the CTA L’s Green and Pink Lines via a four-minute walk south to Morgan station. Also nearby is bus service for Route 65, located a five-minute walk north to Grand & Racine, as well as Route 8 via a seven-minute walk southeast to Halsted & Fulton Market.
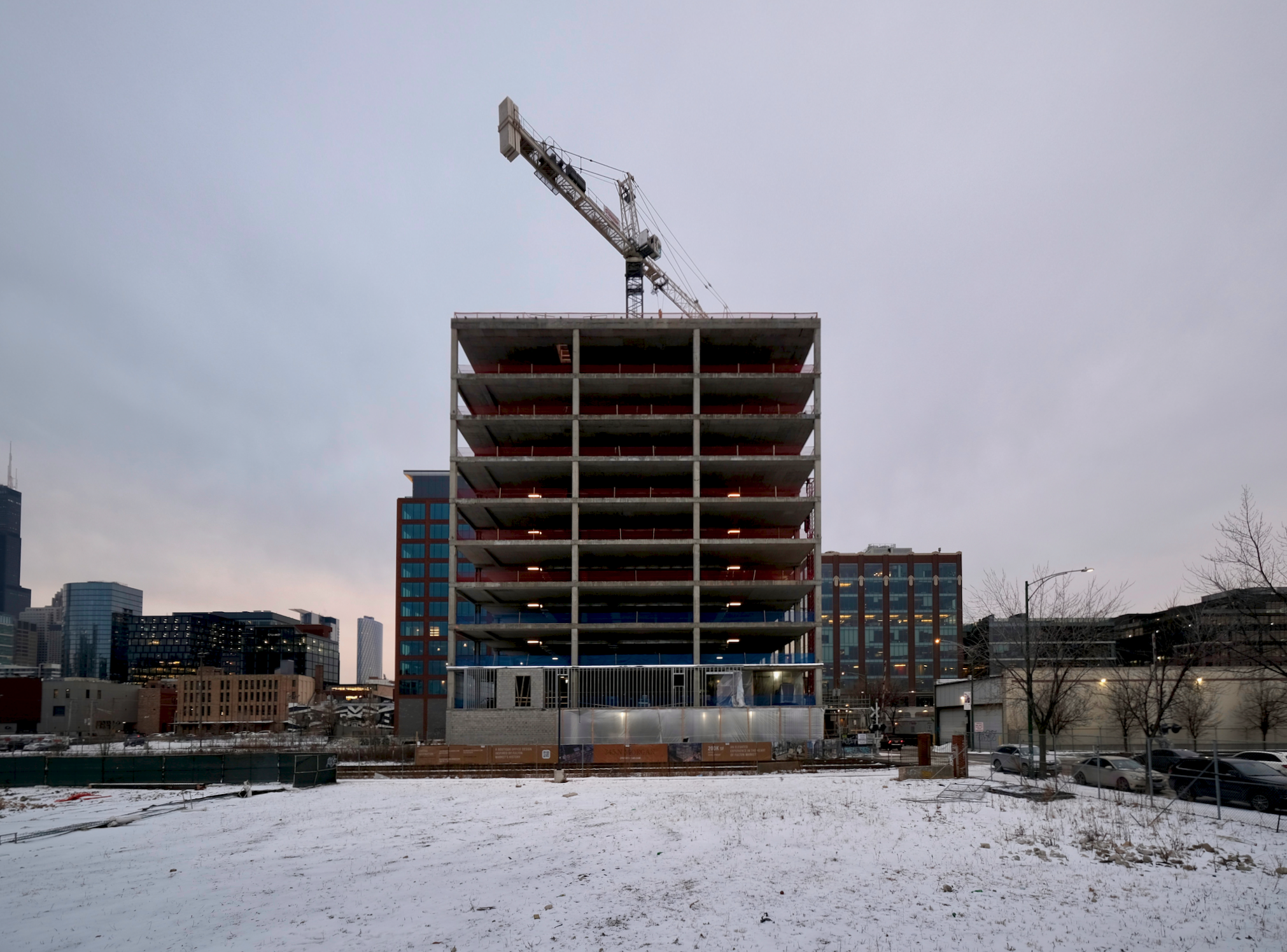
345 N Morgan Street. Photo by Jack Crawford
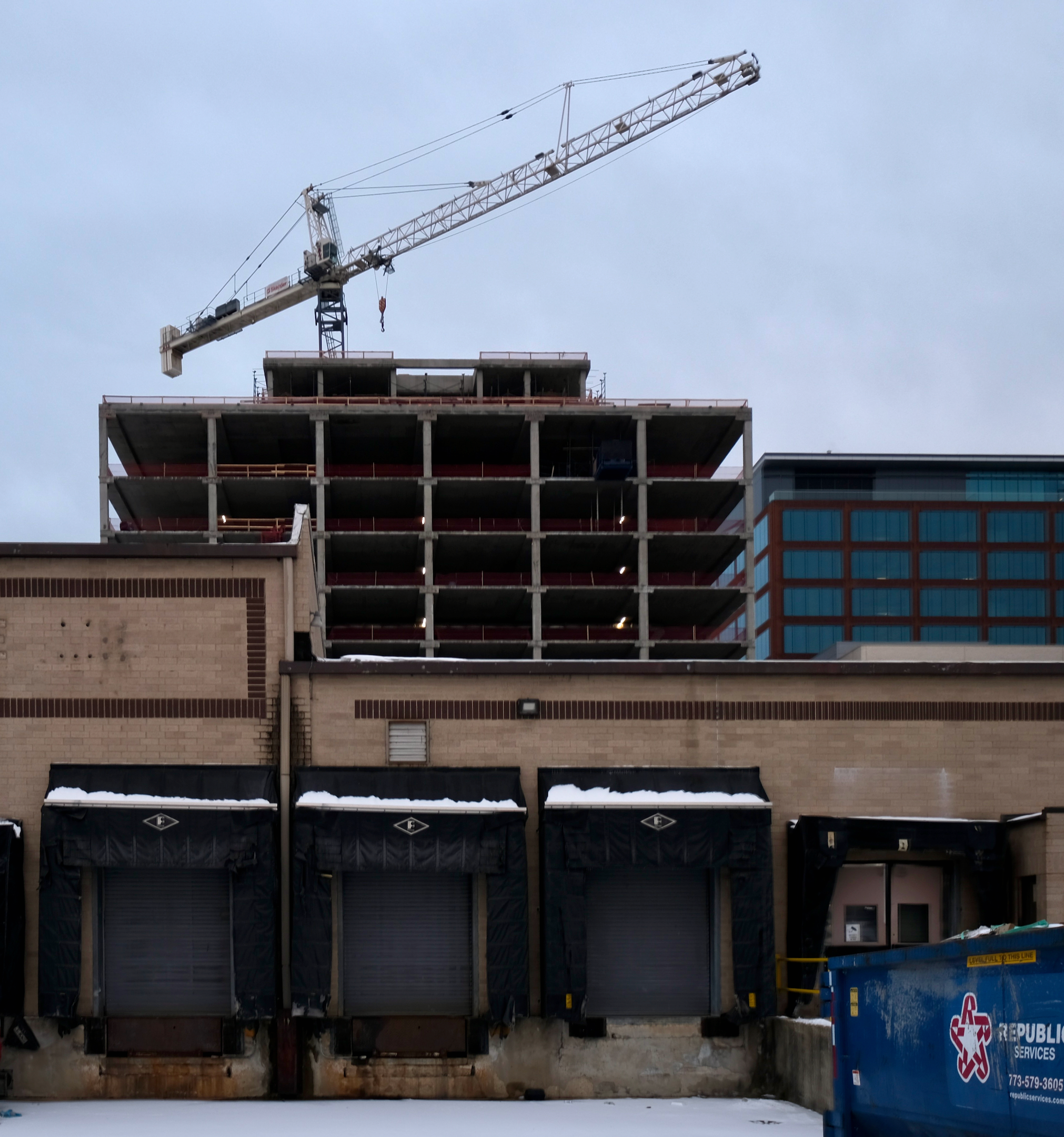
345 N Morgan Street. Photo by Jack Crawford
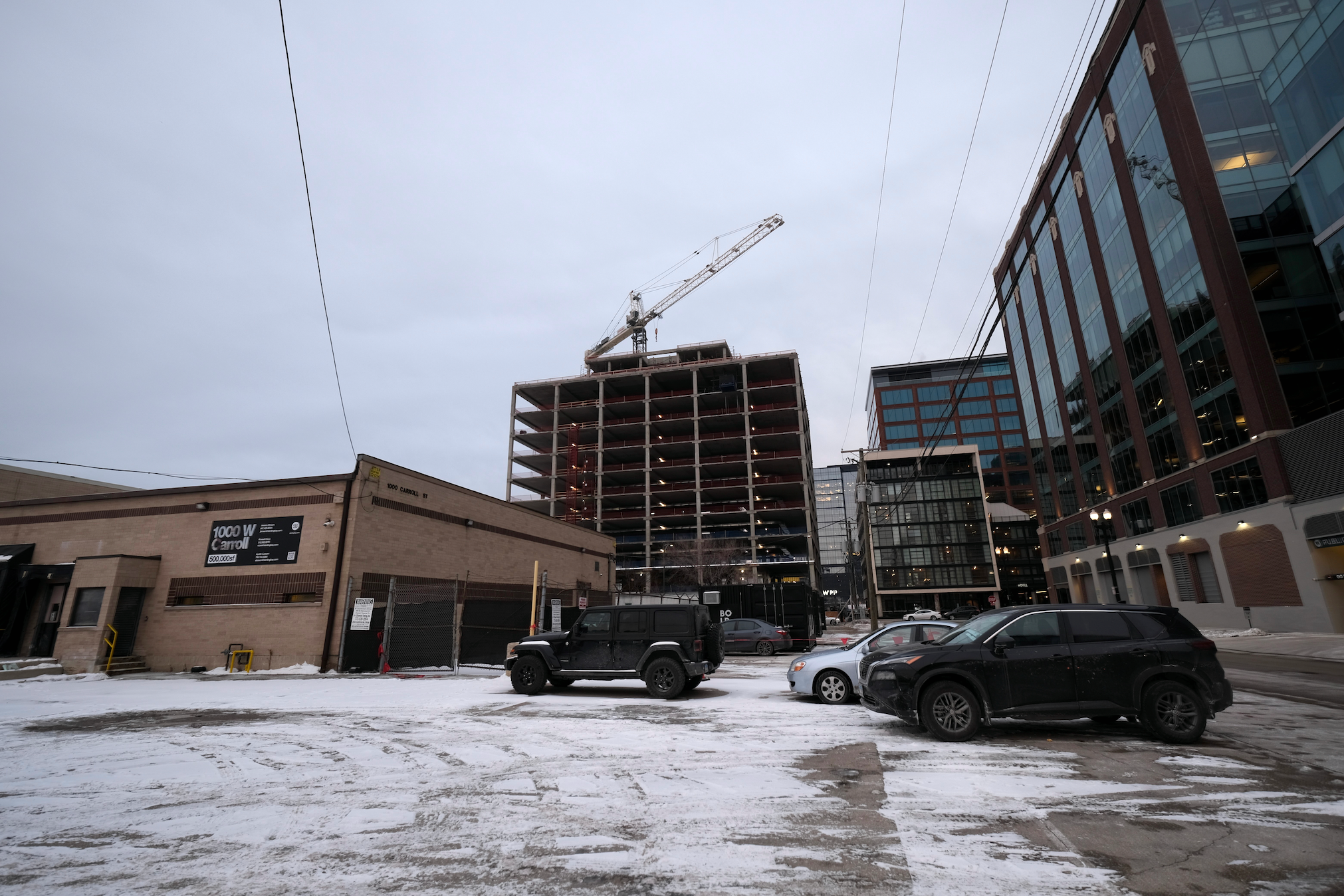
345 N Morgan Street. Photo by Jack Crawford
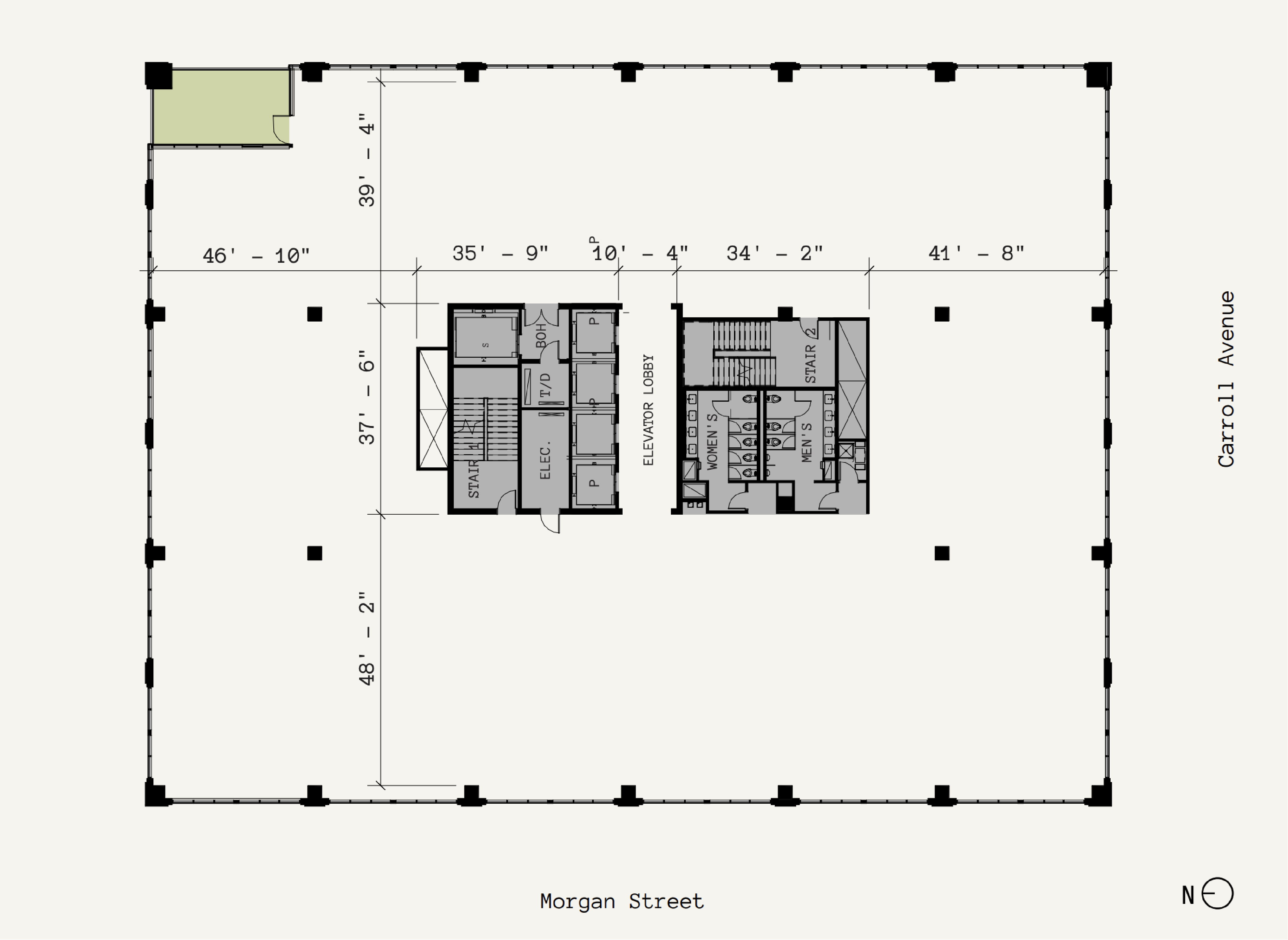
Typical office floor plan of 345 N Morgan by Sterling Bay
Skender and JLL Construction have overseen the rapid assemblage of this latest Fulton Market addition. A full completion is anticipated for September 2022.
Subscribe to YIMBY’s daily e-mail
Follow YIMBYgram for real-time photo updates
Like YIMBY on Facebook
Follow YIMBY’s Twitter for the latest in YIMBYnews

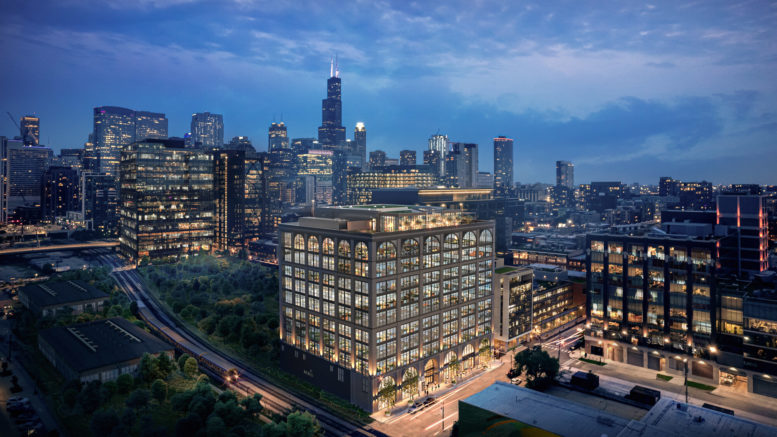
Anybody been up top of the Ace Hotel lately? I wonder if theres any view left of downtown from their rooftop bar.