Zoning has been fully approved for the mixed-use development at 135 N Des Plaines Street in West Loop Gate. Located on the southeast corner with W Randolph Street just a block away from the highway, the upcoming proposal will replace a surface parking lot and its small footprint as the neighborhood continues to fill in long-term gaps. Developer Rogers Park Holdings LLC is working with local firm Axios Architects & Consultants on the small building which was announced earlier this year.
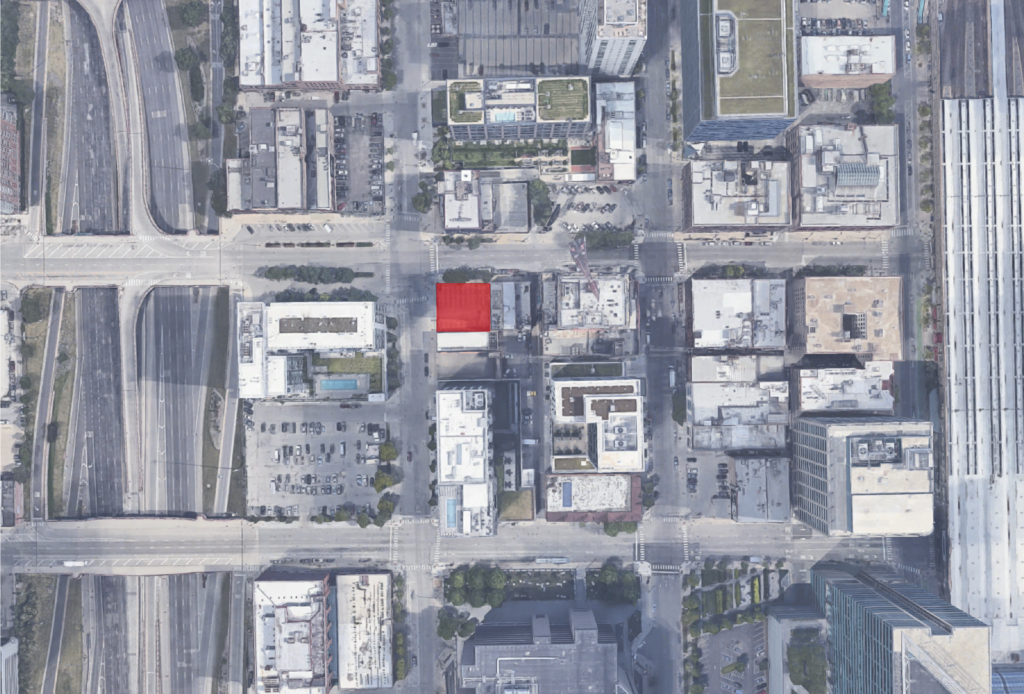
Site cont[caption id="attachment_45165" align="alignnone" width="1024"]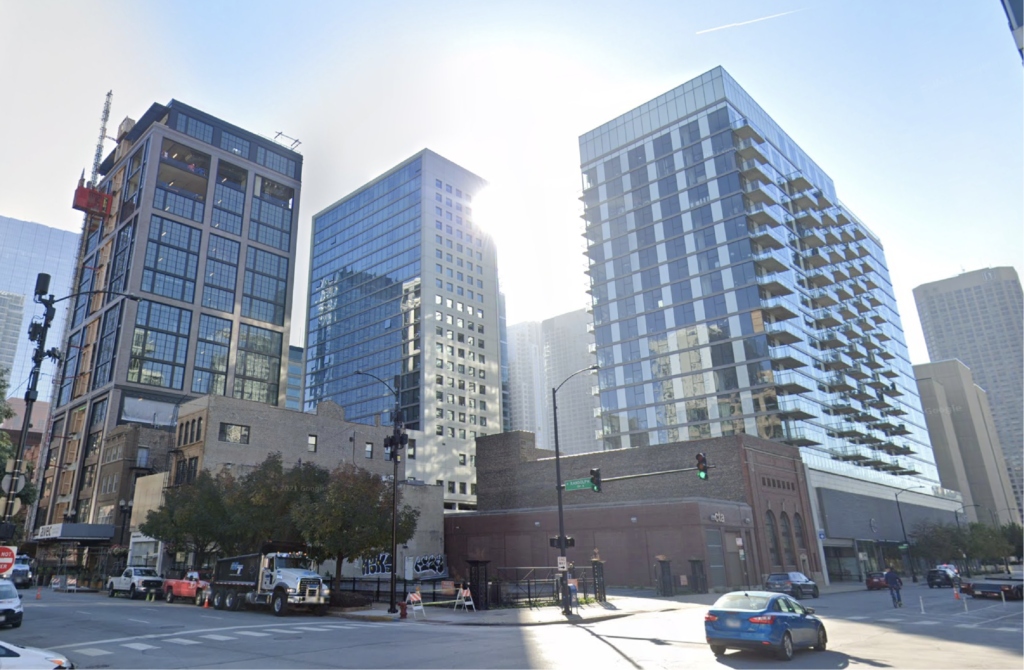 Current site view of 135 N Des Plaines Street via Google Maps
Current site view of 135 N Des Plaines Street via Google Maps
Approved by the Zoning Board of Appeals to rise nine stories and nearly 100 feet in height, the building’s footprint will occupy the full extents of the roughly 82-foot by 88-foot site with no setbacks and reduced parking thus requiring the received approval. New details on the proposed design show the ground floor is mostly dedicated to a driveway leading to four vehicle spaces and one commercial loading berth. This will be joined by a small residential lobby on the southwest corner, retail space on the northwest corner, and a large bike parking room.
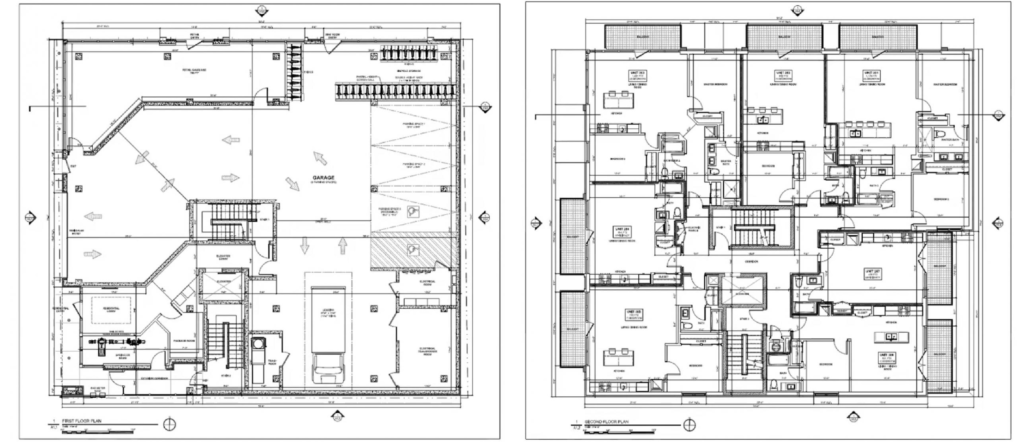
First (left) – typical residential (right) floor plans of 135 N Des Plaines Street by Axios Architects & Consultants
The floors above will contain 50 residential units made up of 14 studios, 21 one-bedrooms, and 15 two-bedroom layouts all of which will have a private cantilever balcony, with a large two-bedroom penthouse with a private rooftop terrace taking up most of the ninth floor. Twenty percent of the residences will be considered affordable for those making 60 percent AMI, with all residents having access to a large rooftop deck though no additional amenity space.
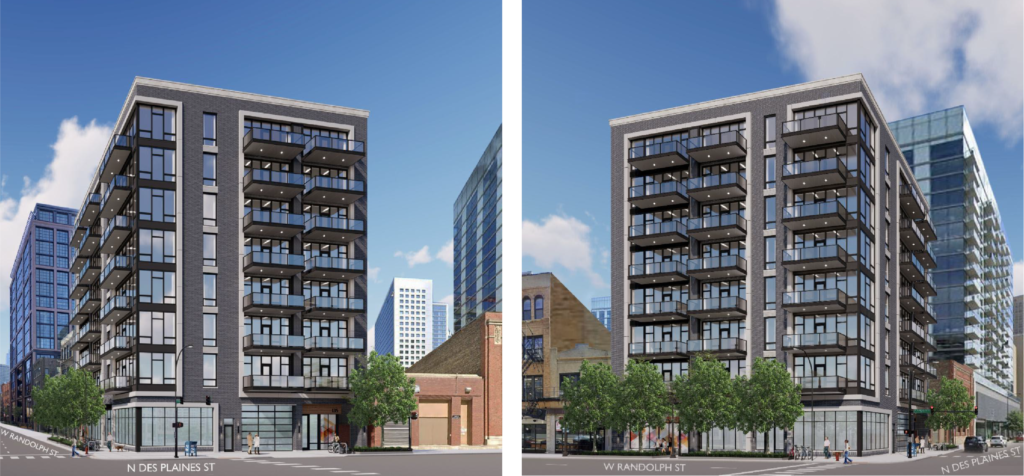
Renderings of 135 N Des Plaines Street by Axios Architects & Consultants
The simple box massing will be clad in gray brick with concrete trims, black metal accent panels on the spandrels and balcony slabs, a frosted glass garage door, and a curtain wall for the ground-floor retail space. The approval now clears the project to rise with no further city approval needed prior to the application of building permits now, at the moment we have not seen any additional information on financing nor a construction timeline.
Subscribe to YIMBY’s daily e-mail
Follow YIMBYgram for real-time photo updates
Like YIMBY on Facebook
Follow YIMBY’s Twitter for the latest in YIMBYnews

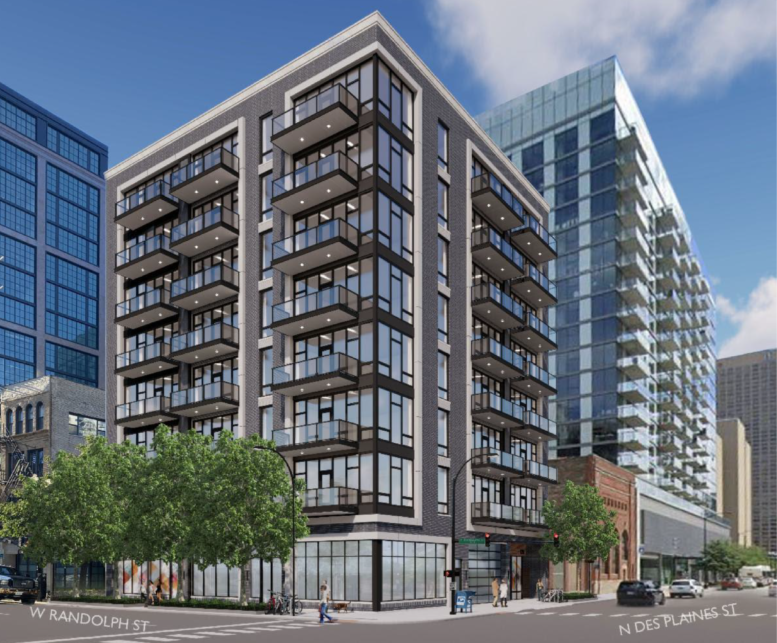
Be the first to comment on "Zoning Fully Approved For Mixed-Use Development In West Loop Gate"