With the structural work reaching its 399-foot peak, the 24-story mixed-use building at 360 N Green Street is now rapidly progressing with its facade installation. The new Fulton Market tower, developed by Sterling Bay, who owns an array of nearby properties at various stages of development, will offer a mix of offices, 5,400 square feet of retail, and tenant amenities across 500,000 square feet of floor space.
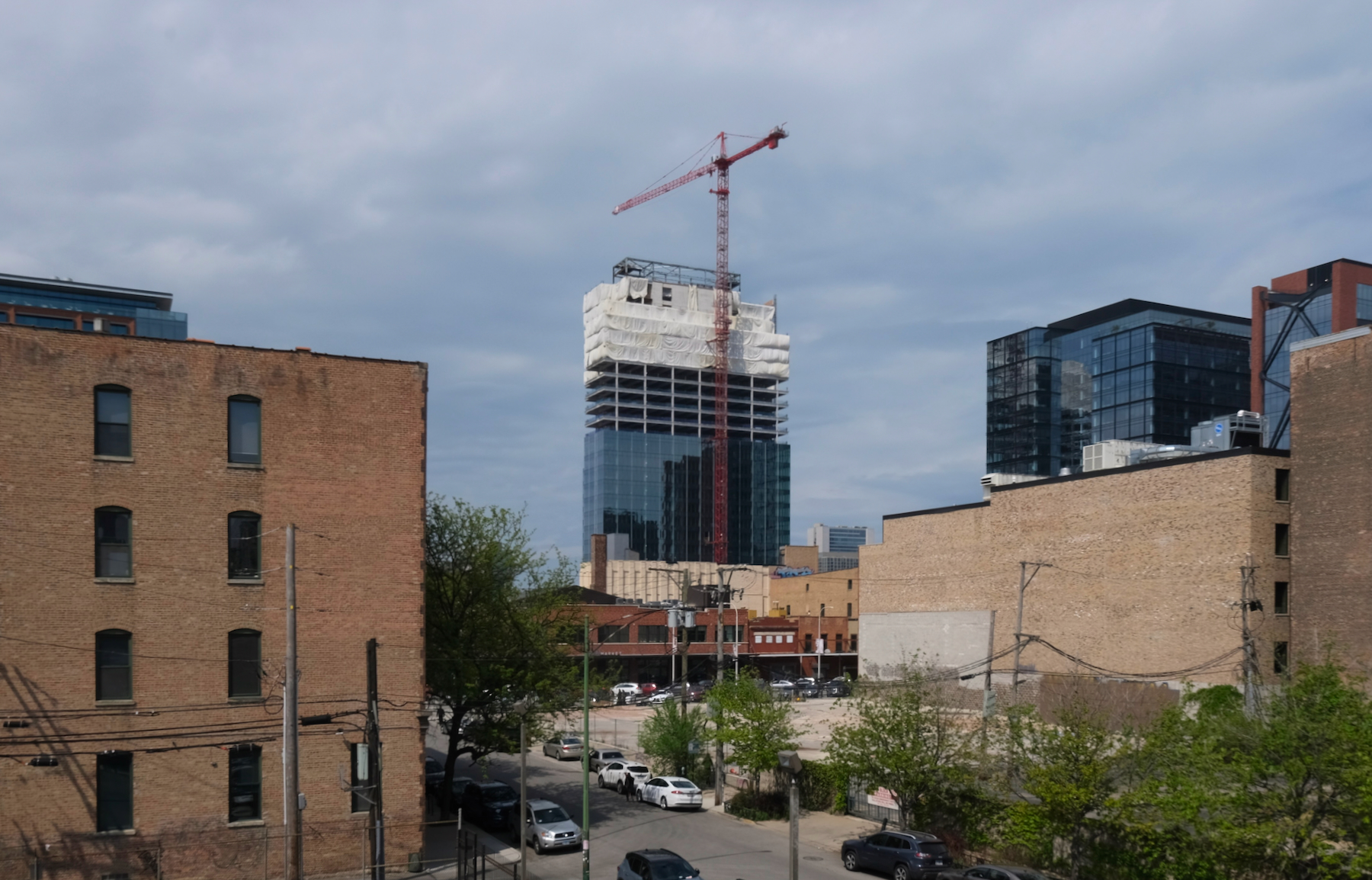
360 N Green Street. Photo by Jack Crawford
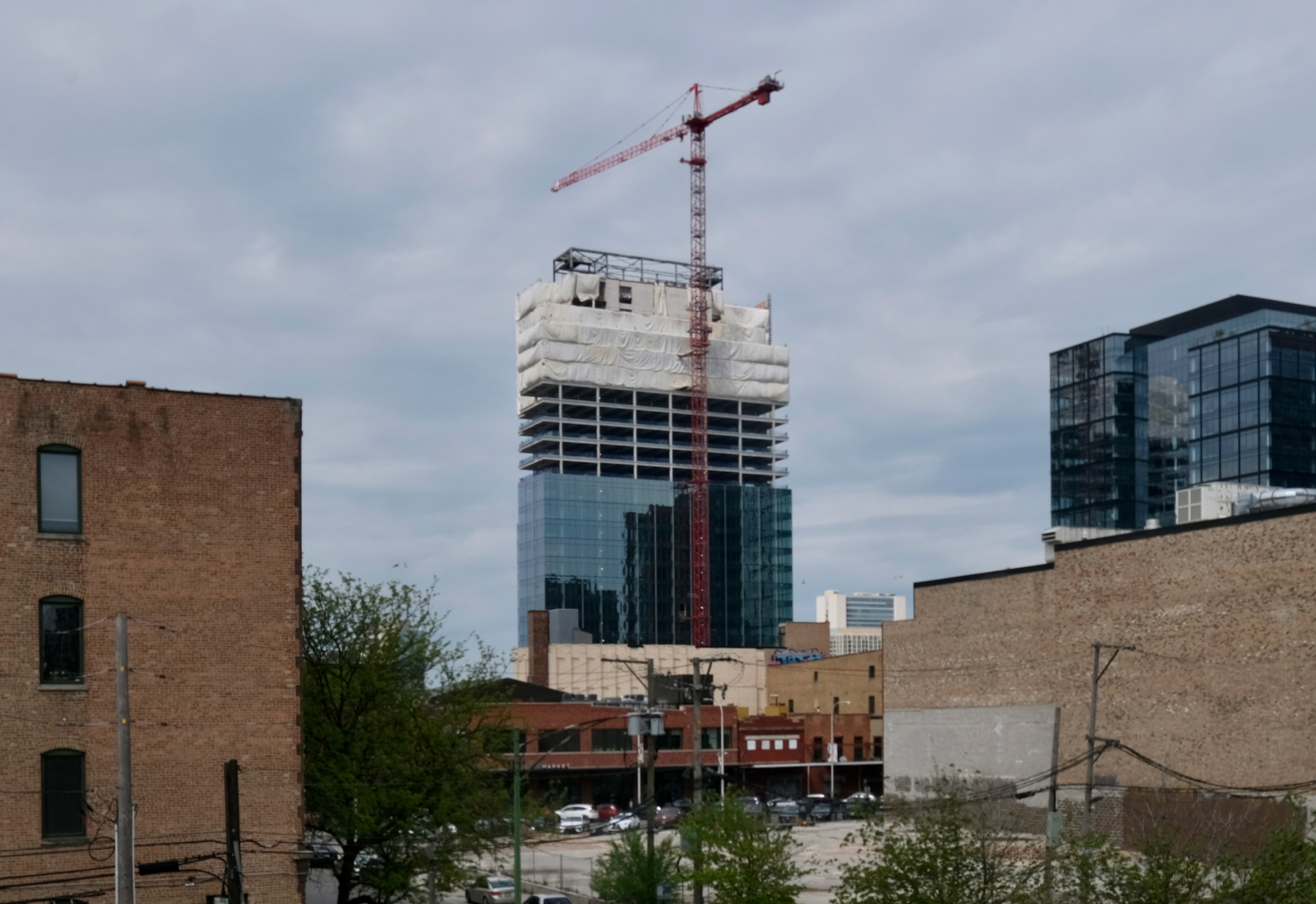
360 N Green Street. Photo by Jack Crawford
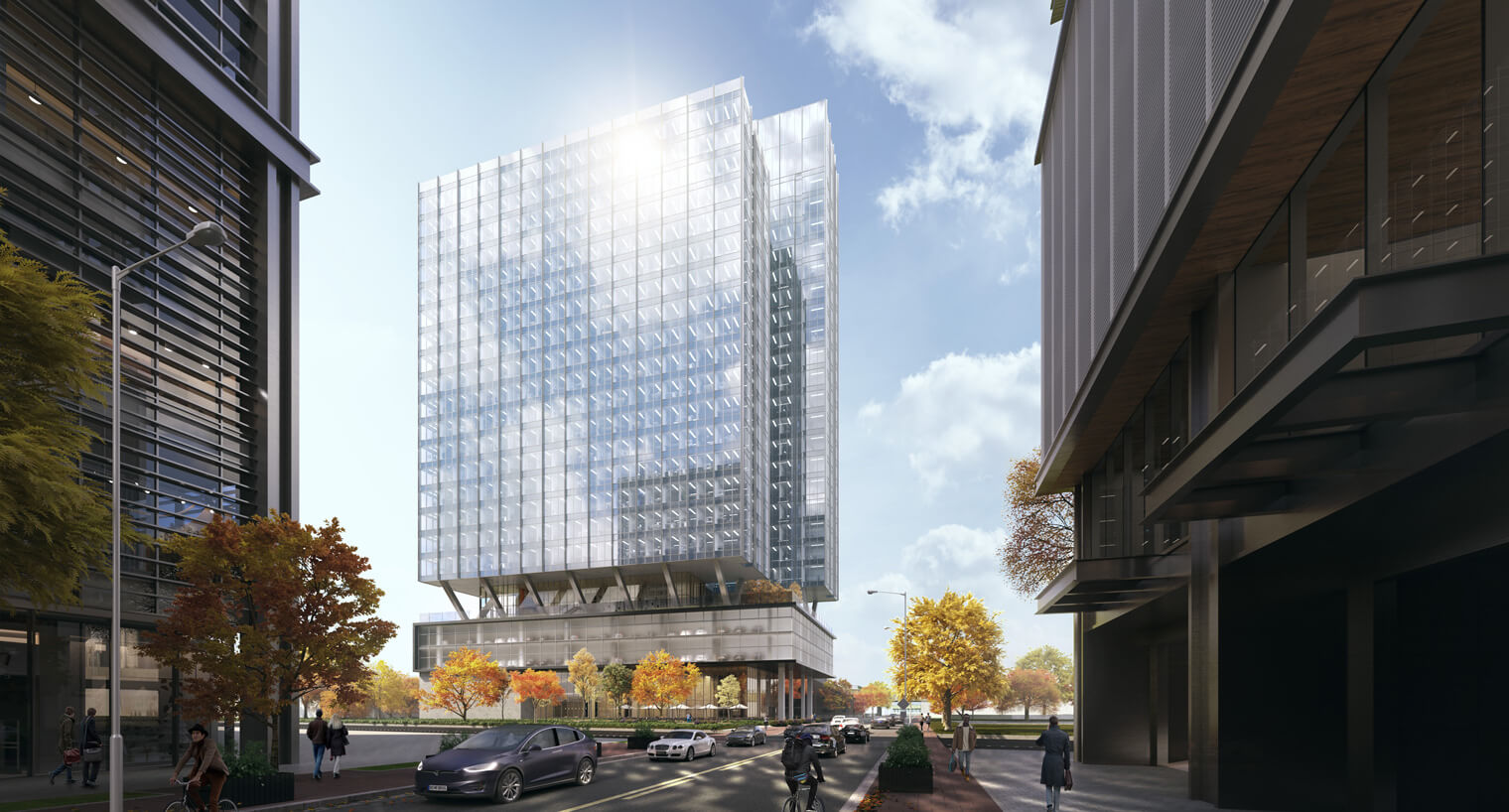
360 N Green Street. Rendering by Gensler
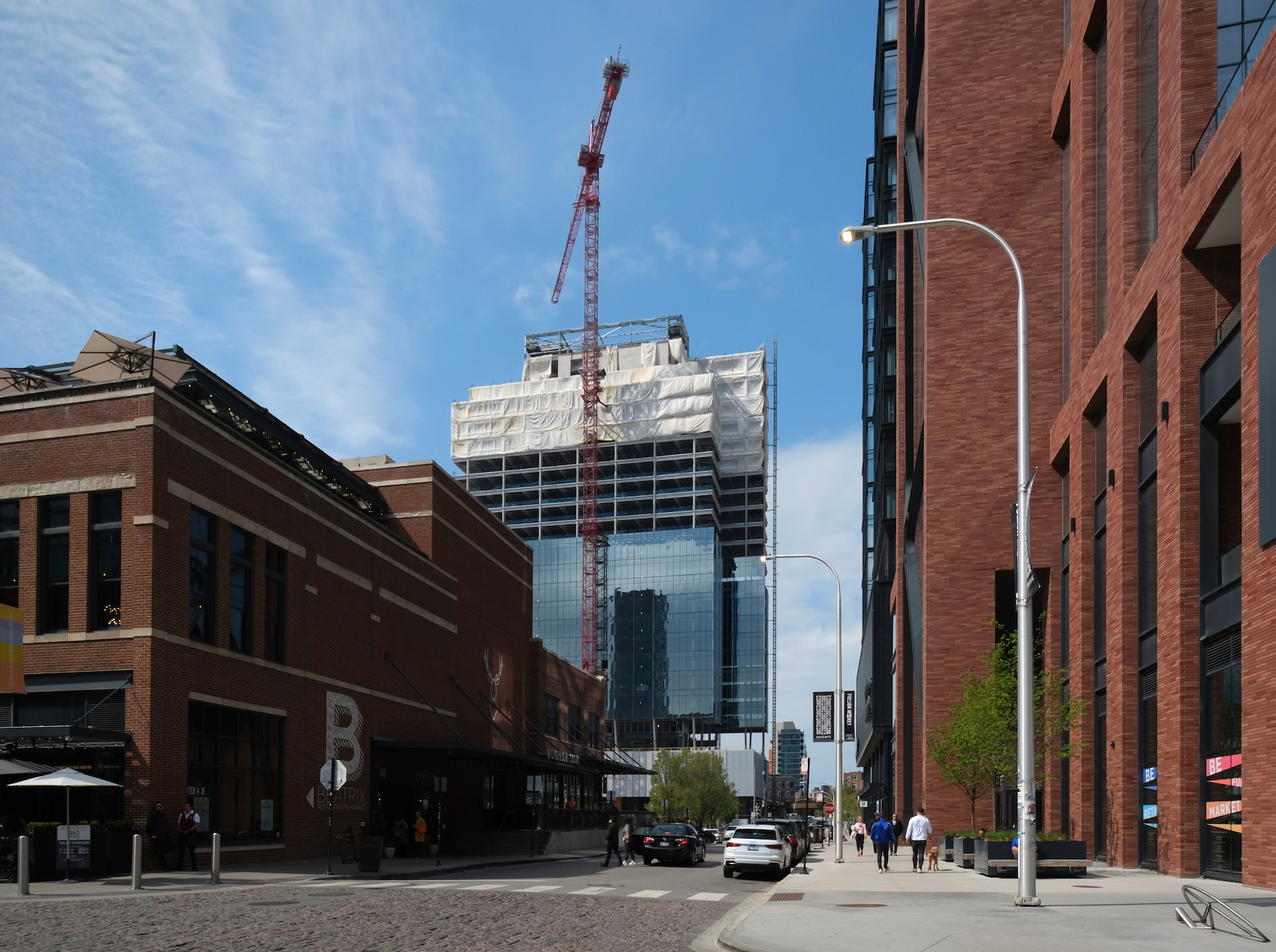
360 N Green Street. Photo by Jack Crawford
As one of the tallest buildings in the district to date, the tower has already confirmed global management consulting firm Boston Consulting Group as an anchor tenant, occupying 250,000 square feet as reported in a recent CoStar article.
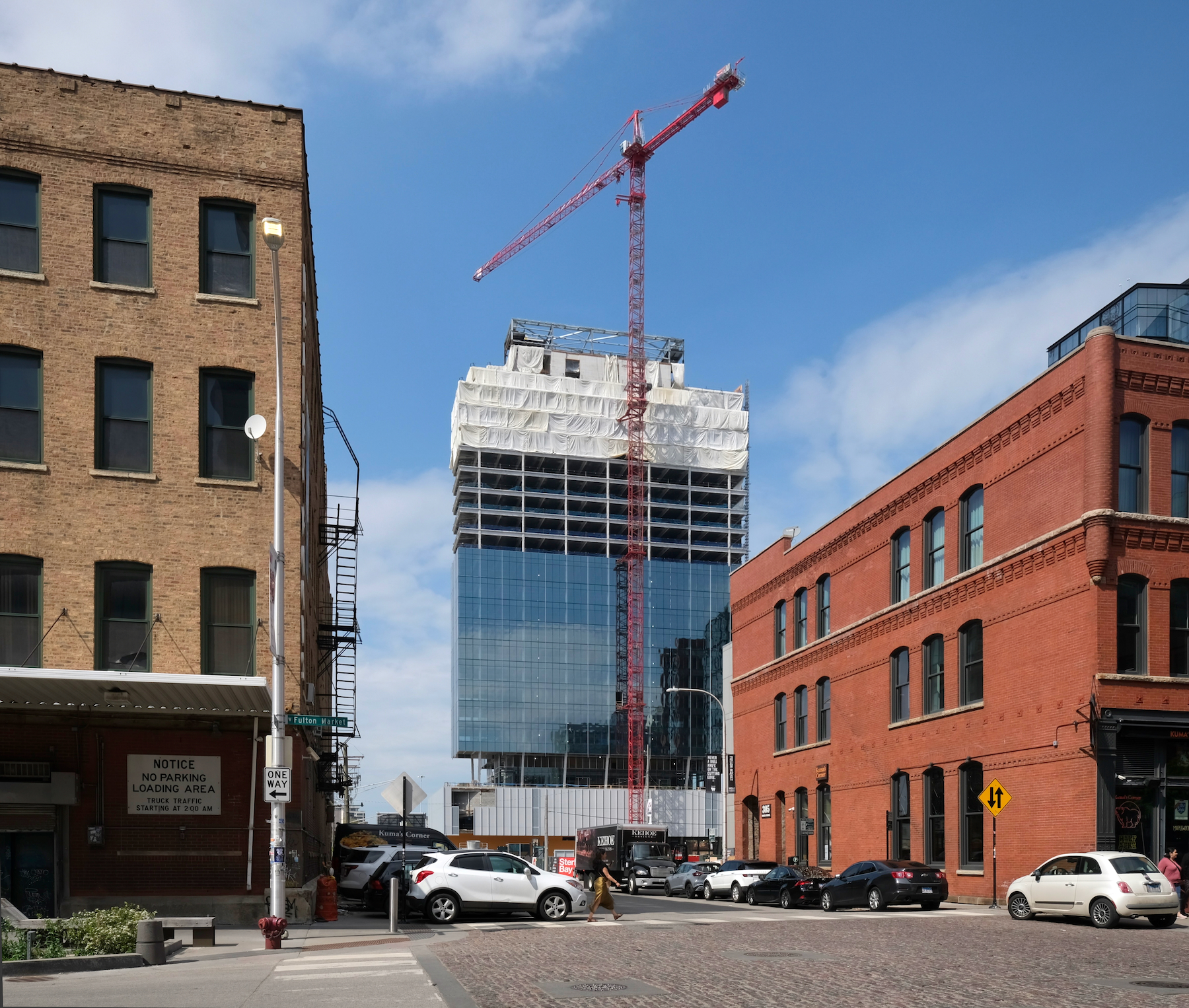
360 N Green Street. Photo by Jack Crawford
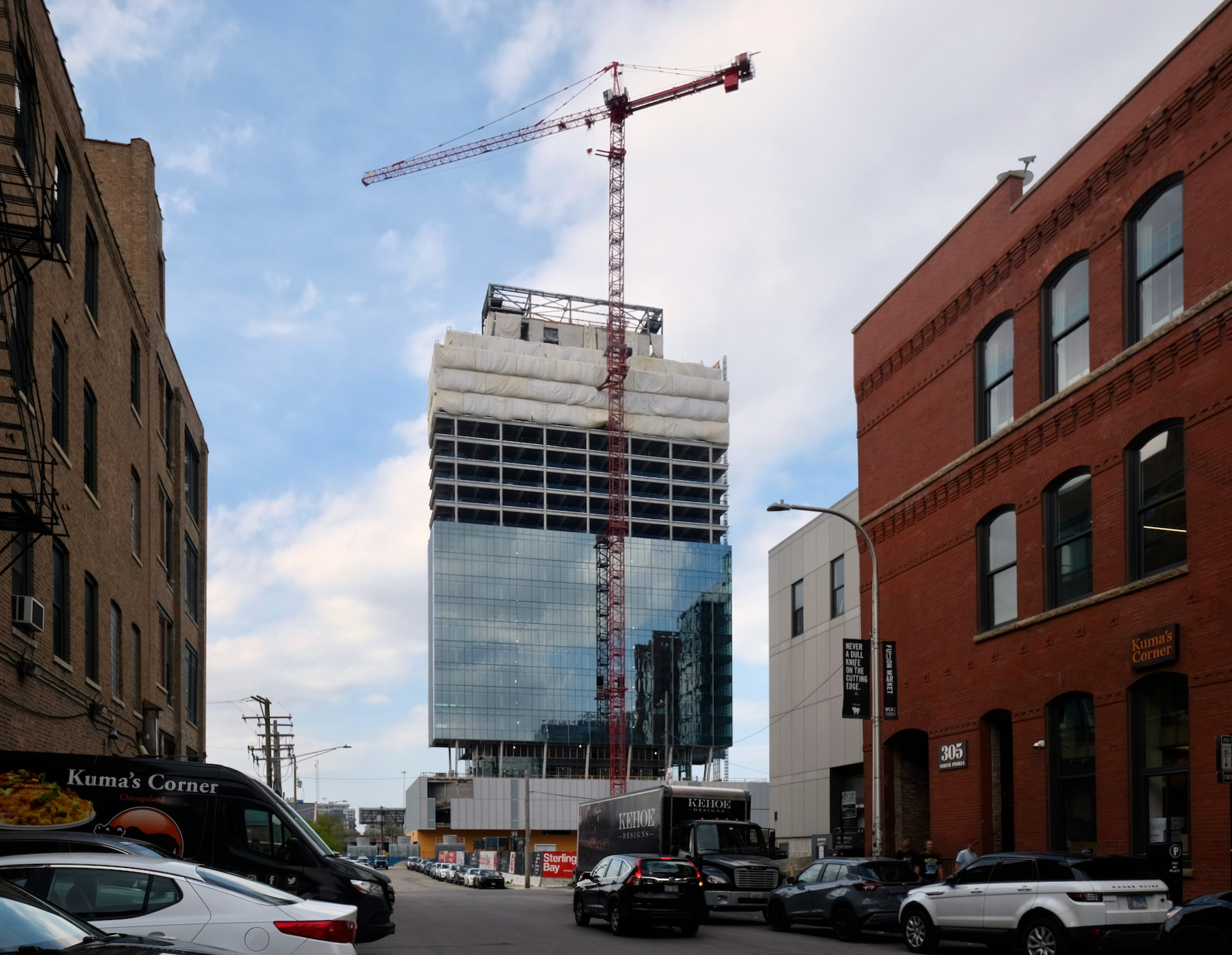
360 N Green Street. Photo by Jack Crawford
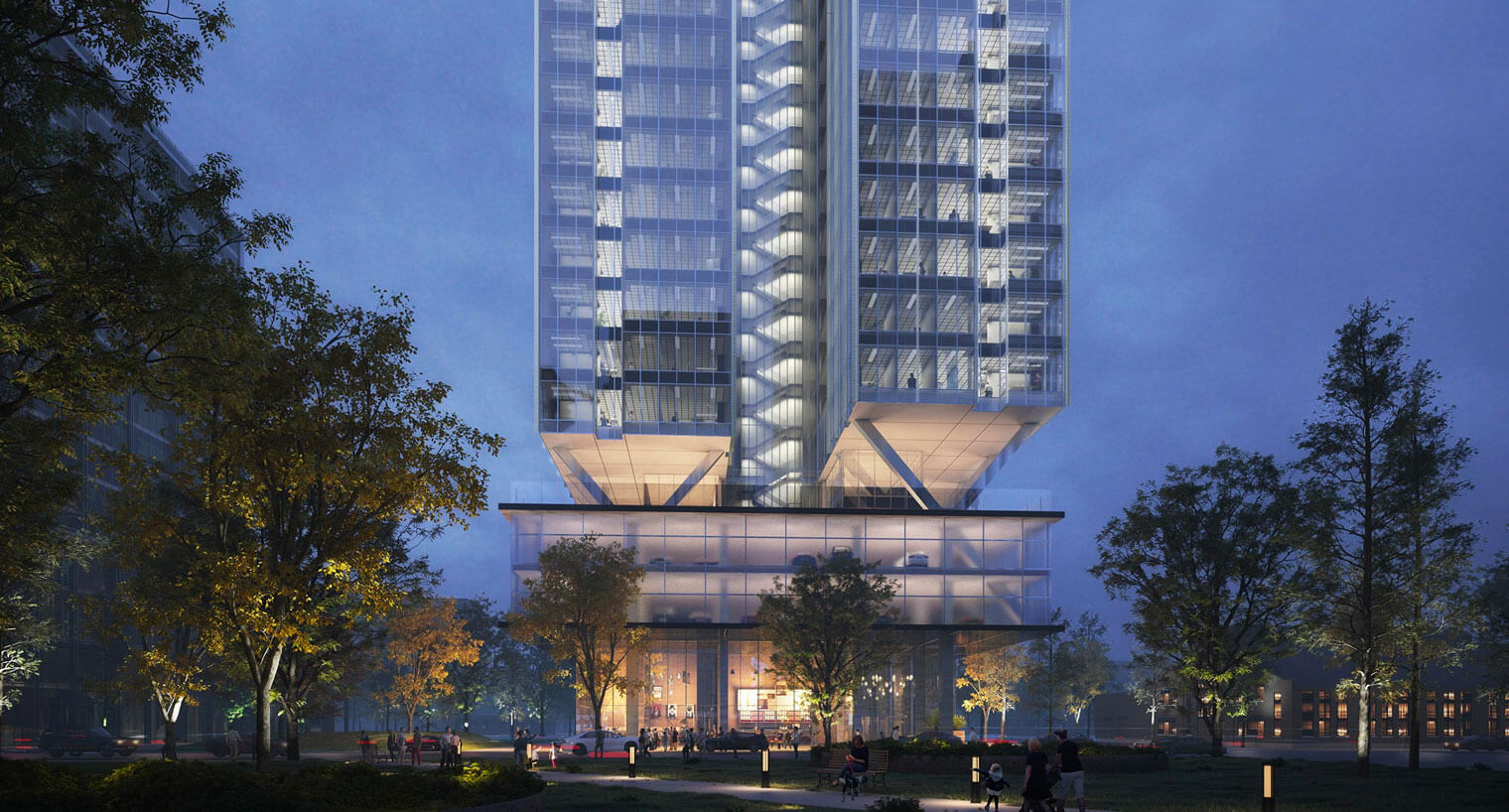
360 N Green Street. Rendering by Gensler
The ground floor of the building will feature a variety of retail and dining choices, contributing to the continuous northward growth of Fulton Market’s commercial presence. Amenities will comprise a rooftop terrace, fitness center, conference center, bicycle storage room, and a welcoming lobby lounge.
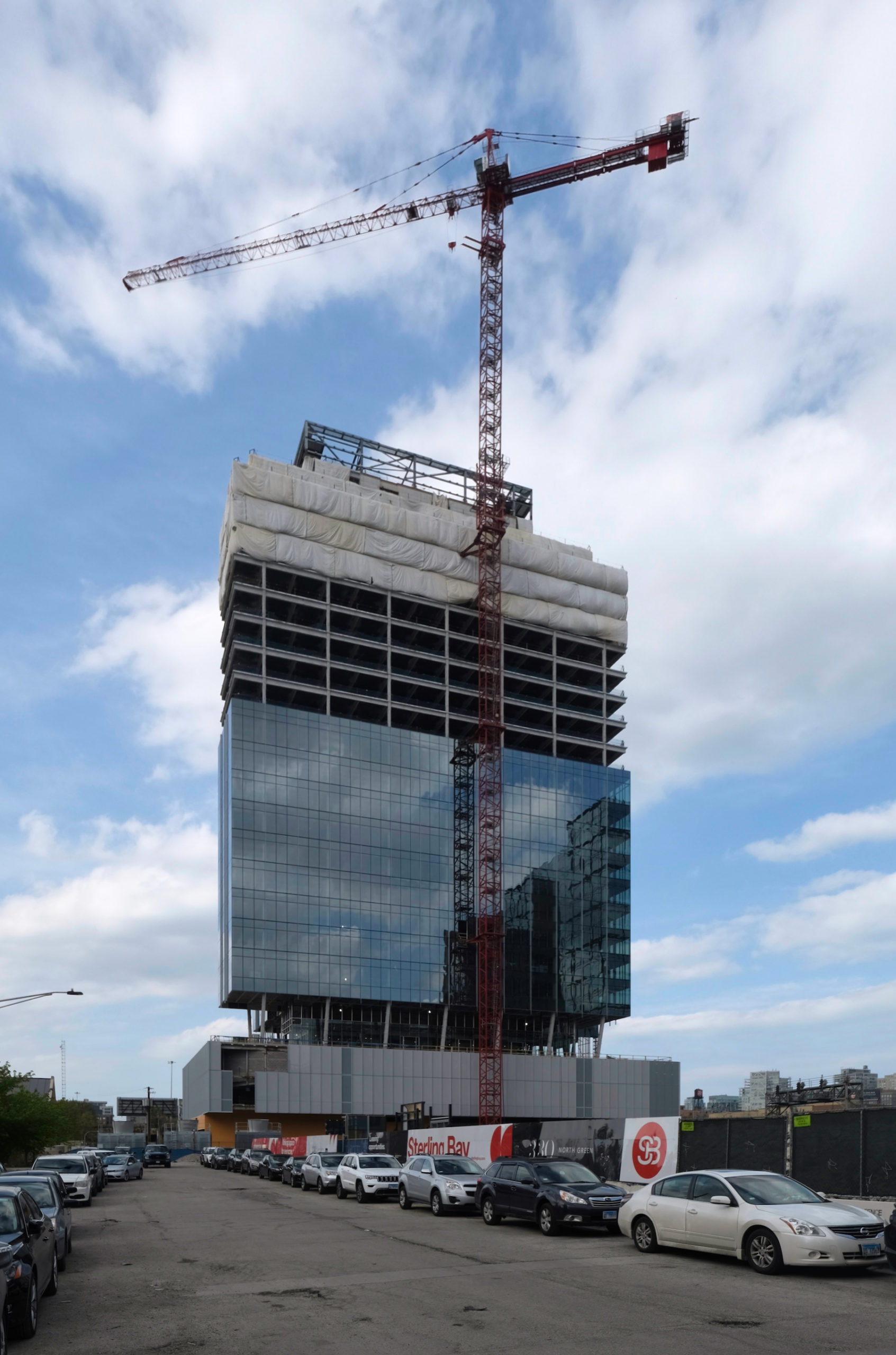
360 N Green Street. Photo by Jack Crawford
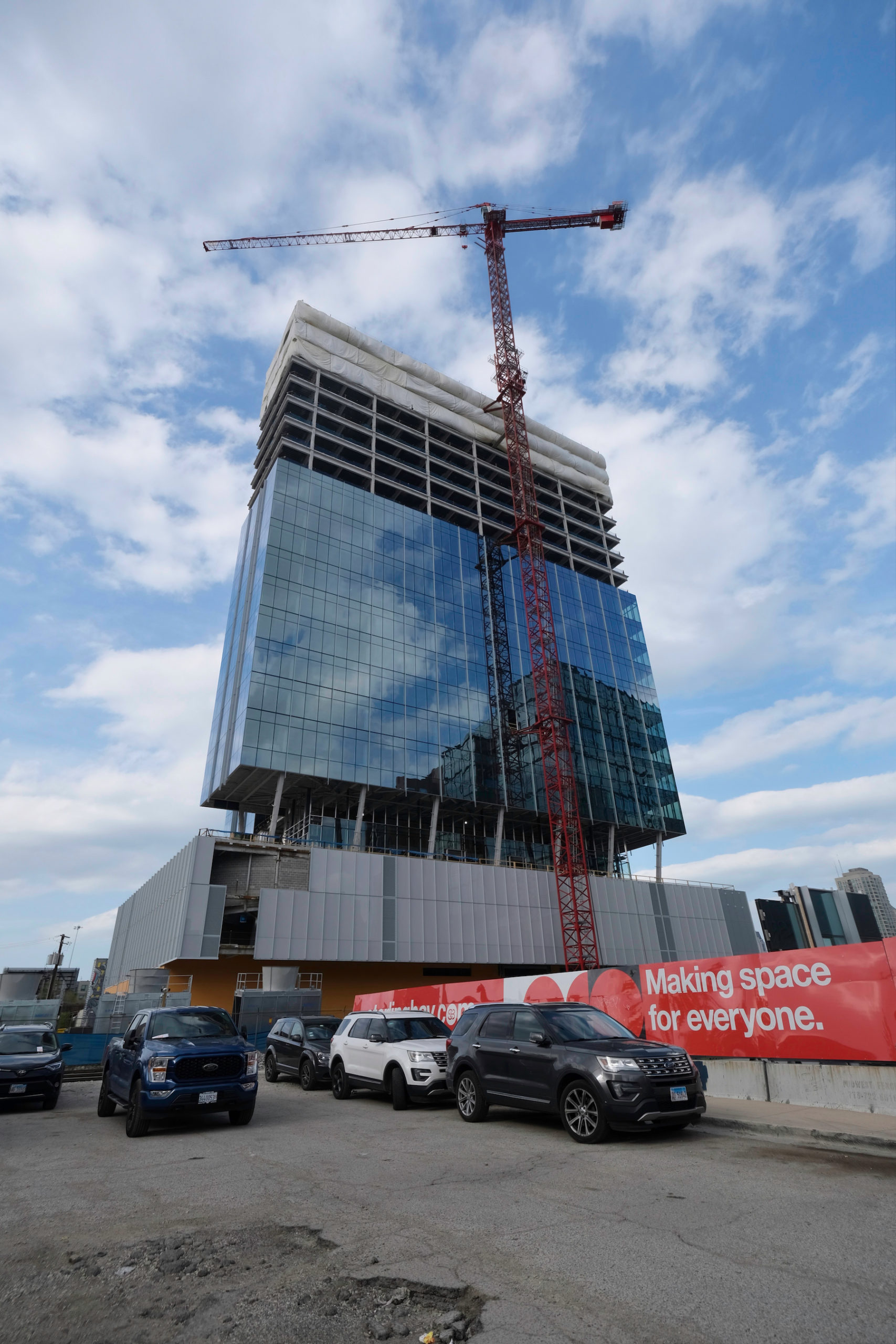
360 N Green Street. Photo by Jack Crawford
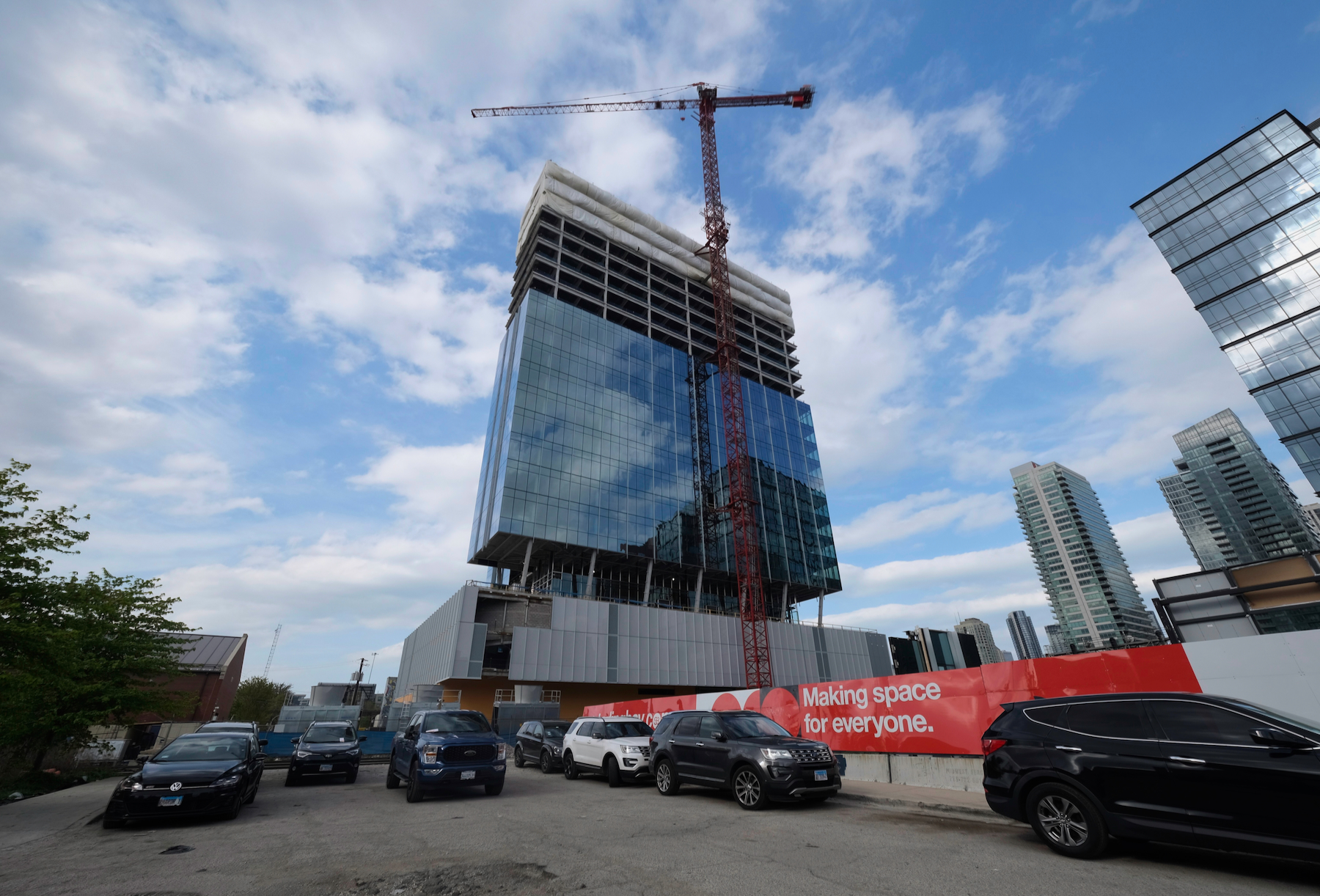
360 N Green Street. Photo by Jack Crawford
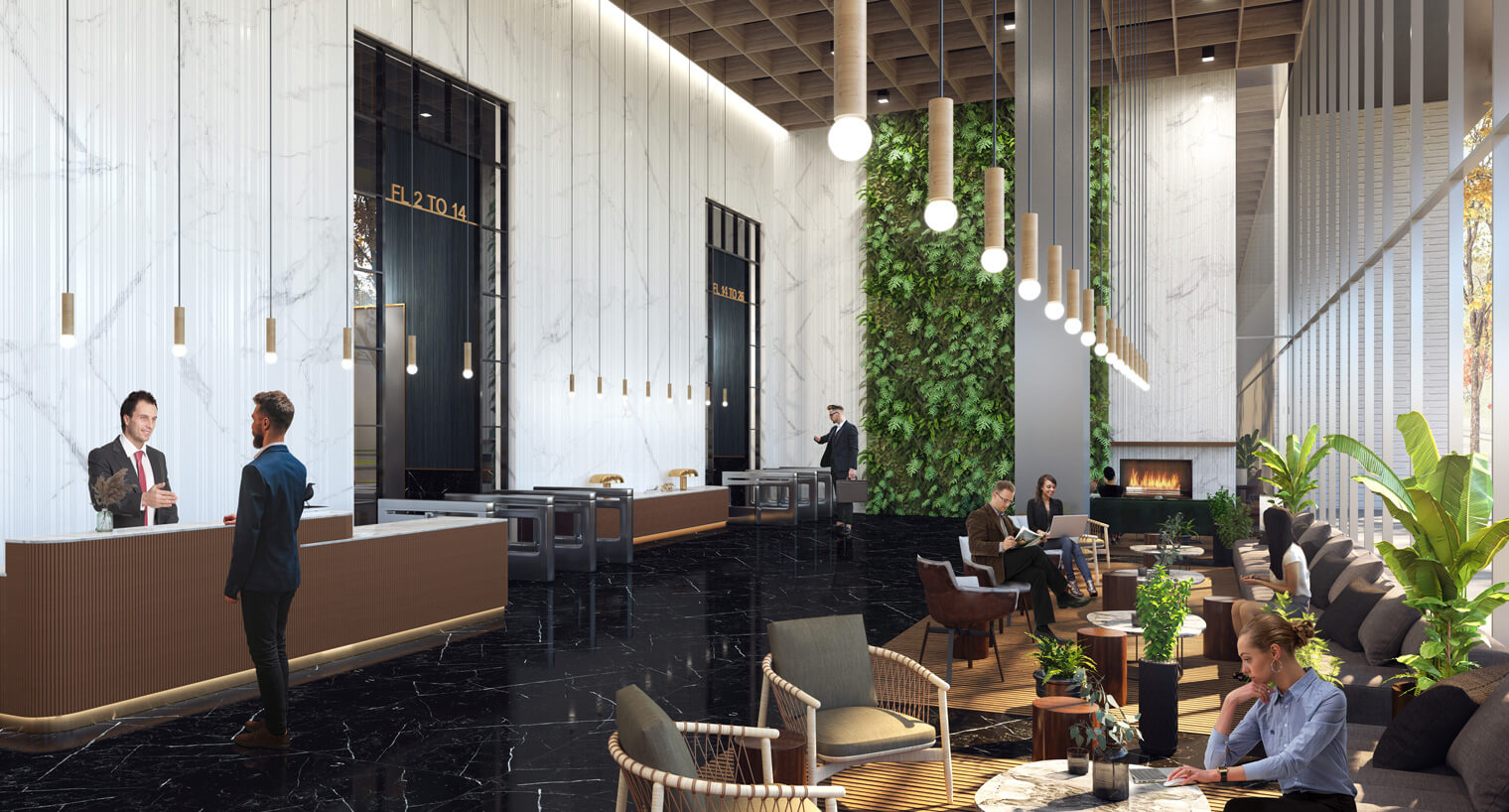
360 N Green Street lobby. Rendering by Gensler
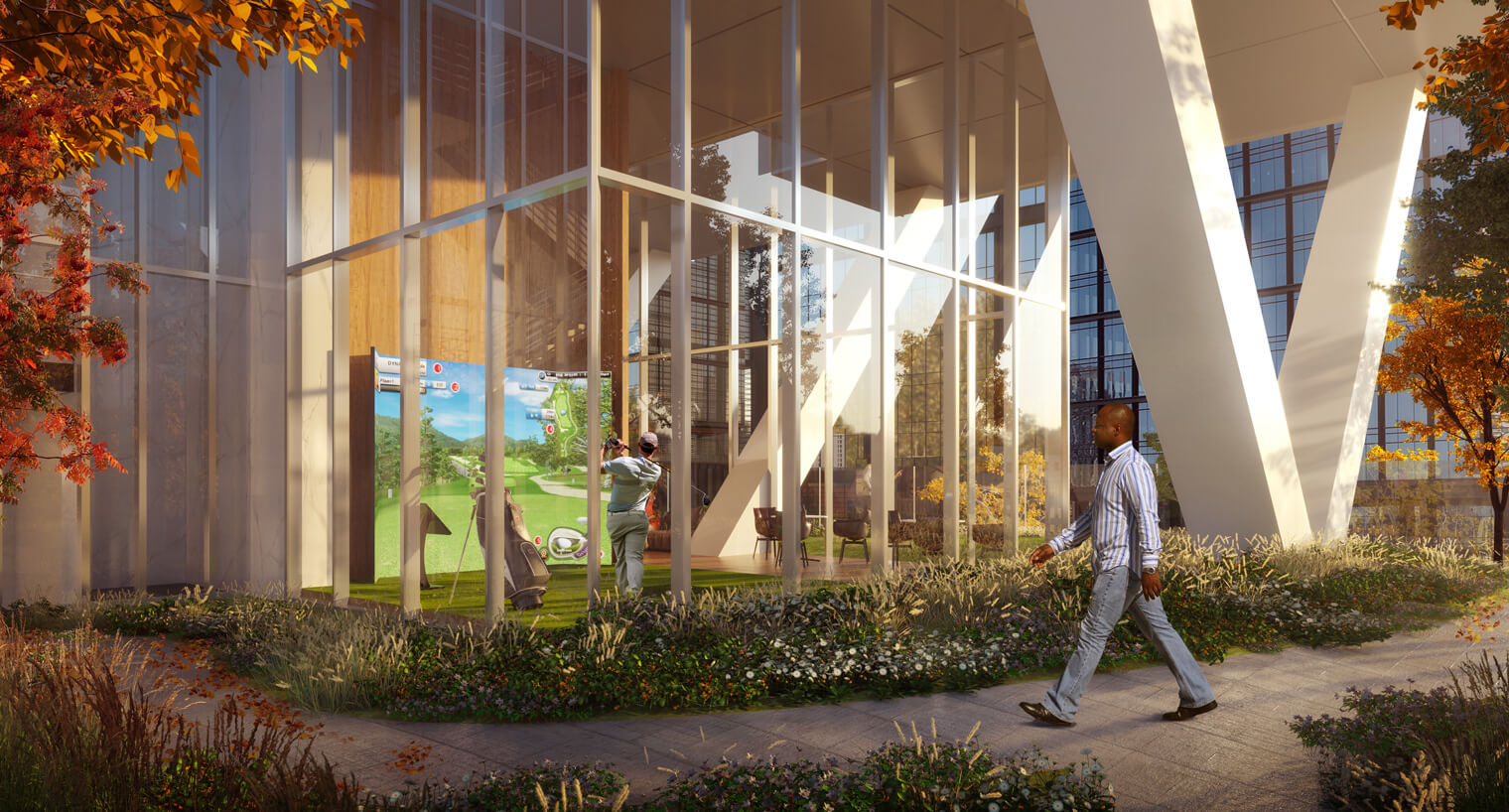
360 N Green Street. Rendering by Gensler
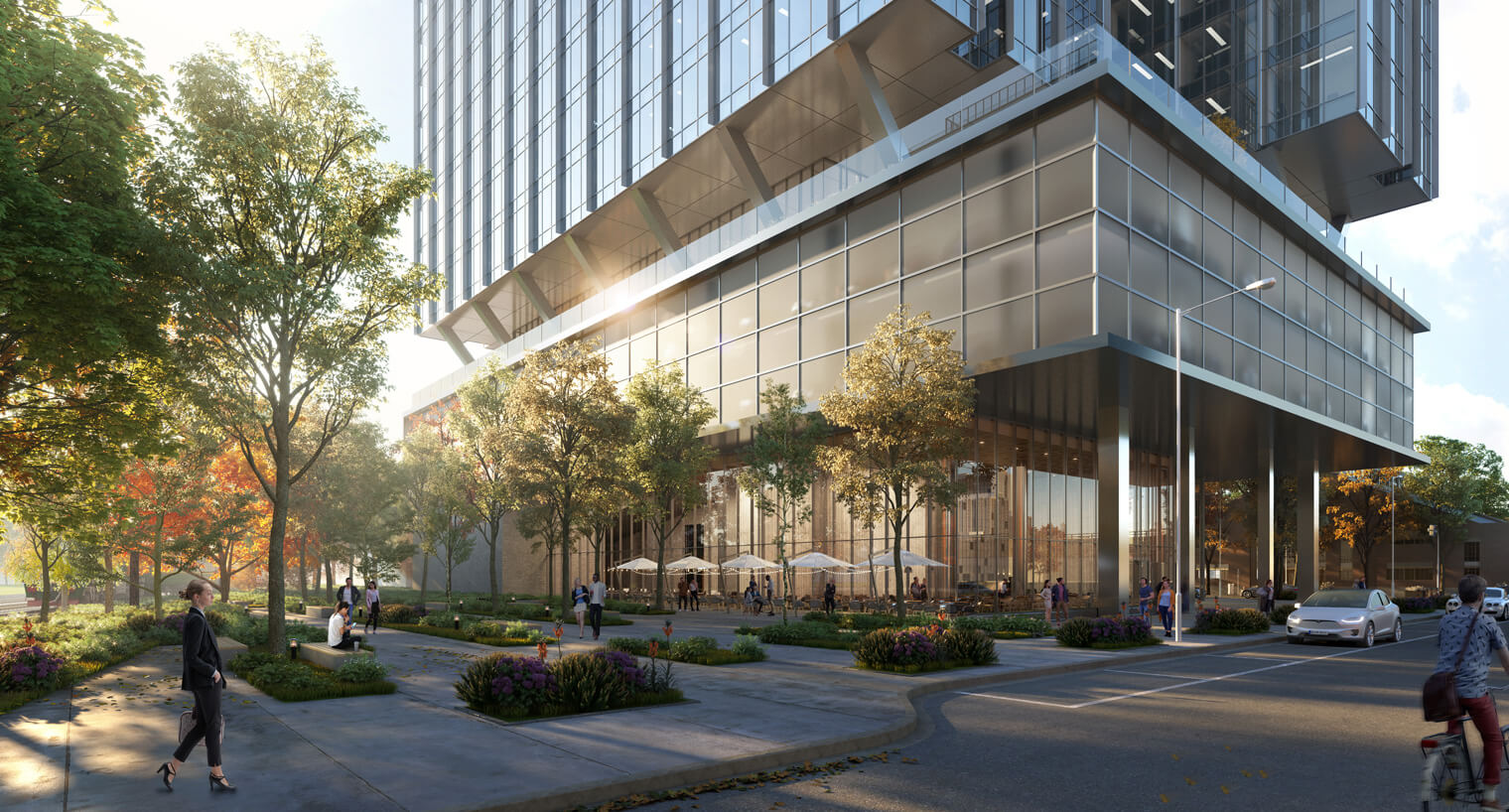
360 N Green Street. Rendering by Gensler
Gensler‘s concept for this mixed-use tower mirrors the continuous metamorphosis of the Fulton Market area, which used to be a low-rise meatpacking district. Over just a decade, the neighborhood has transformed into a modern urban center, with the tower located at the northeast corner of W Fulton Market Street and N Green Street. This latest addition showcases a predominantly glass and metal exterior while incorporating elements of structural expressionism through its visible V-shaped trusses. The building’s massing is designed such that the southwest corner extends beyond the northwest corner, and on the opposite side, the northeast corner protrudes further than the southeast corner.
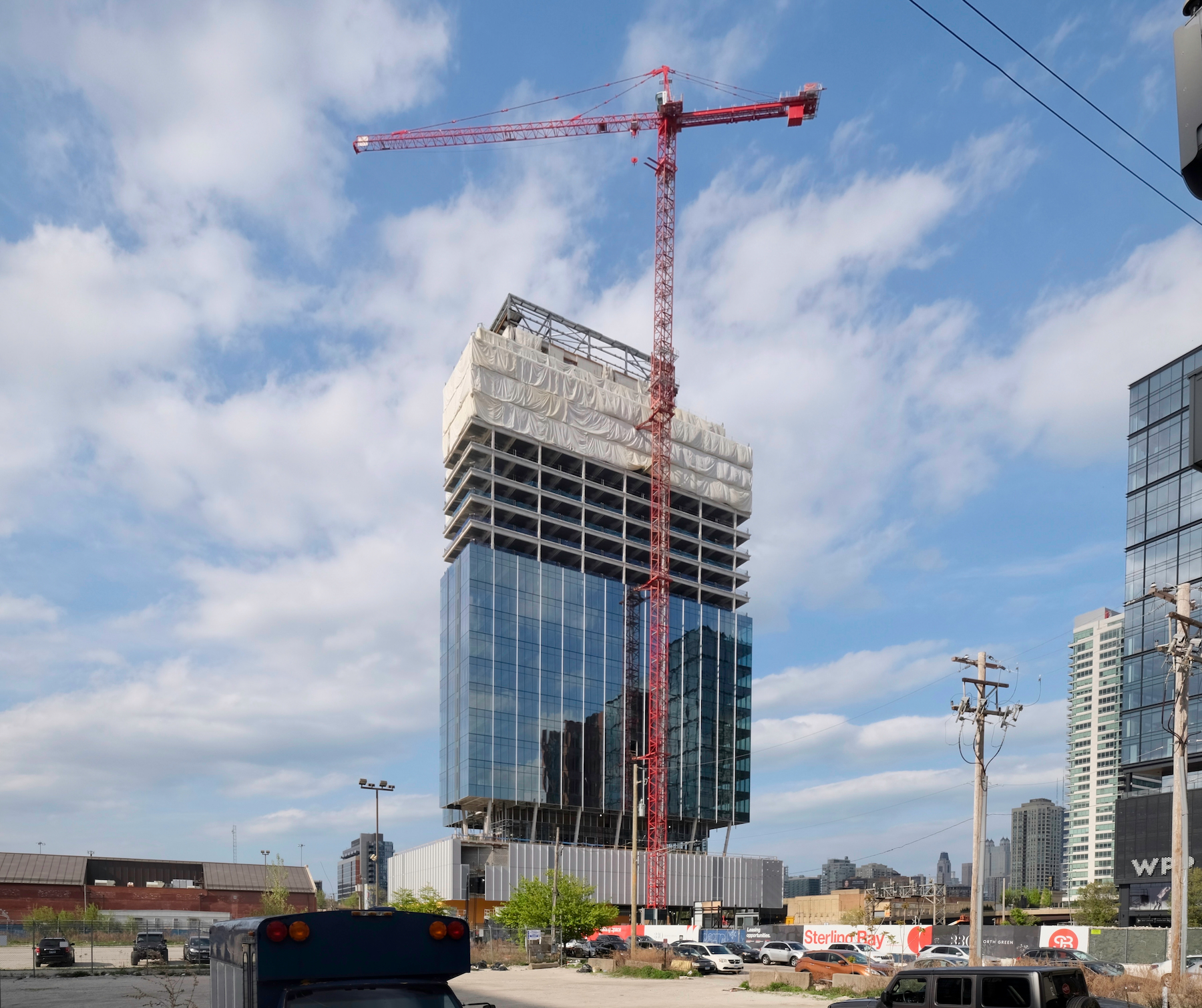
360 N Green Street. Photo by Jack Crawford
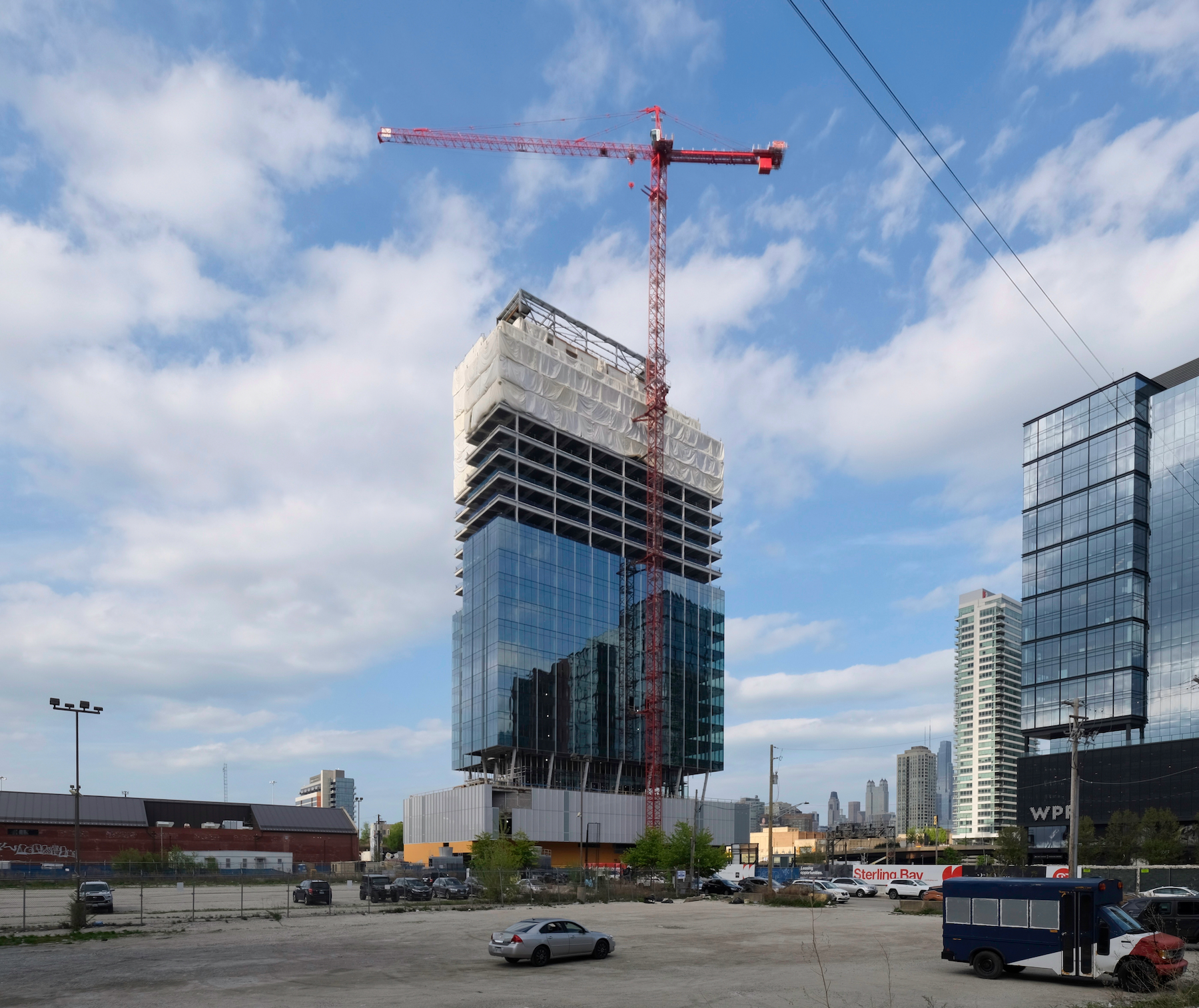
360 N Green Street. Photo by Jack Crawford
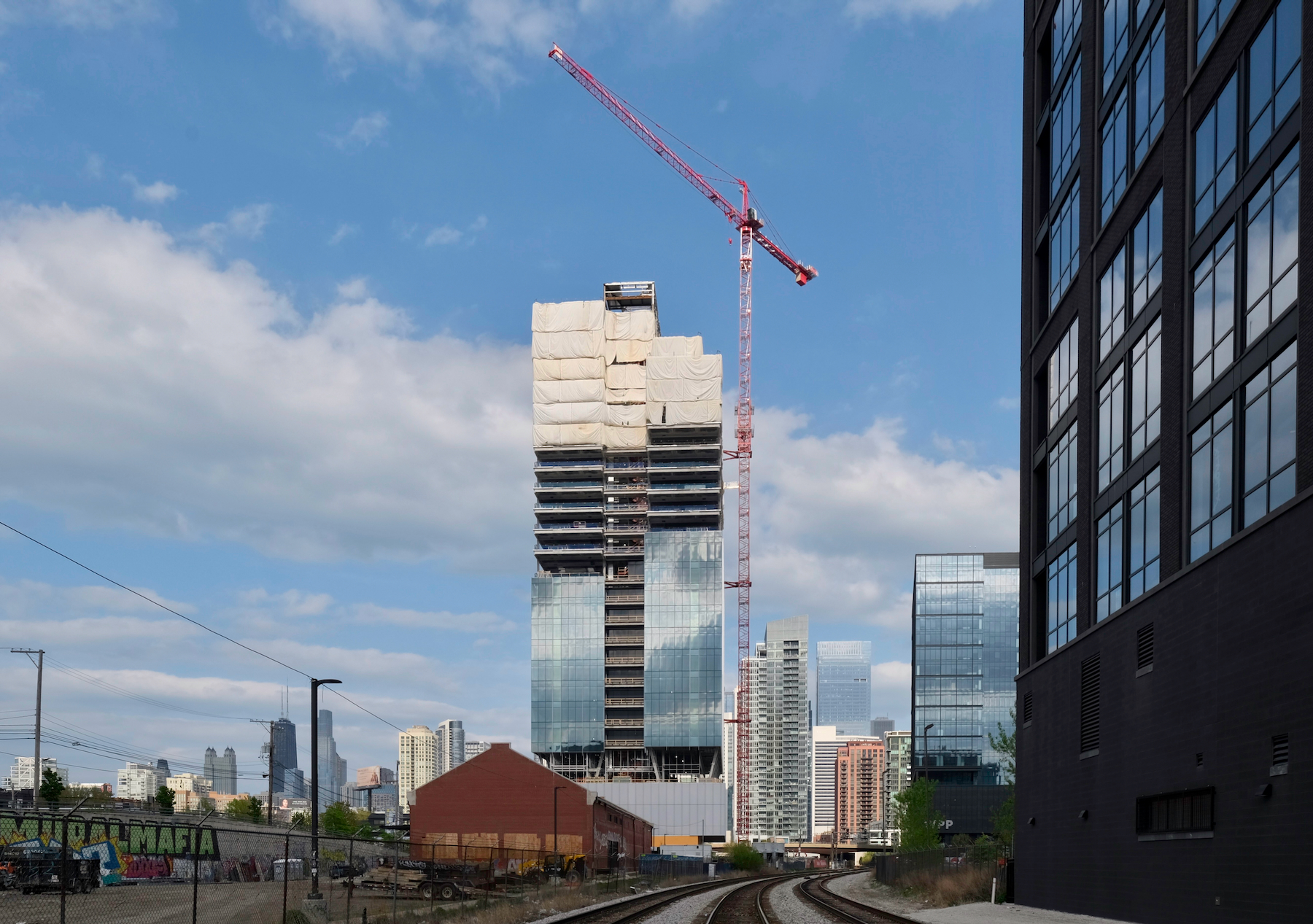
360 N Green Street. Photo by Jack Crawford
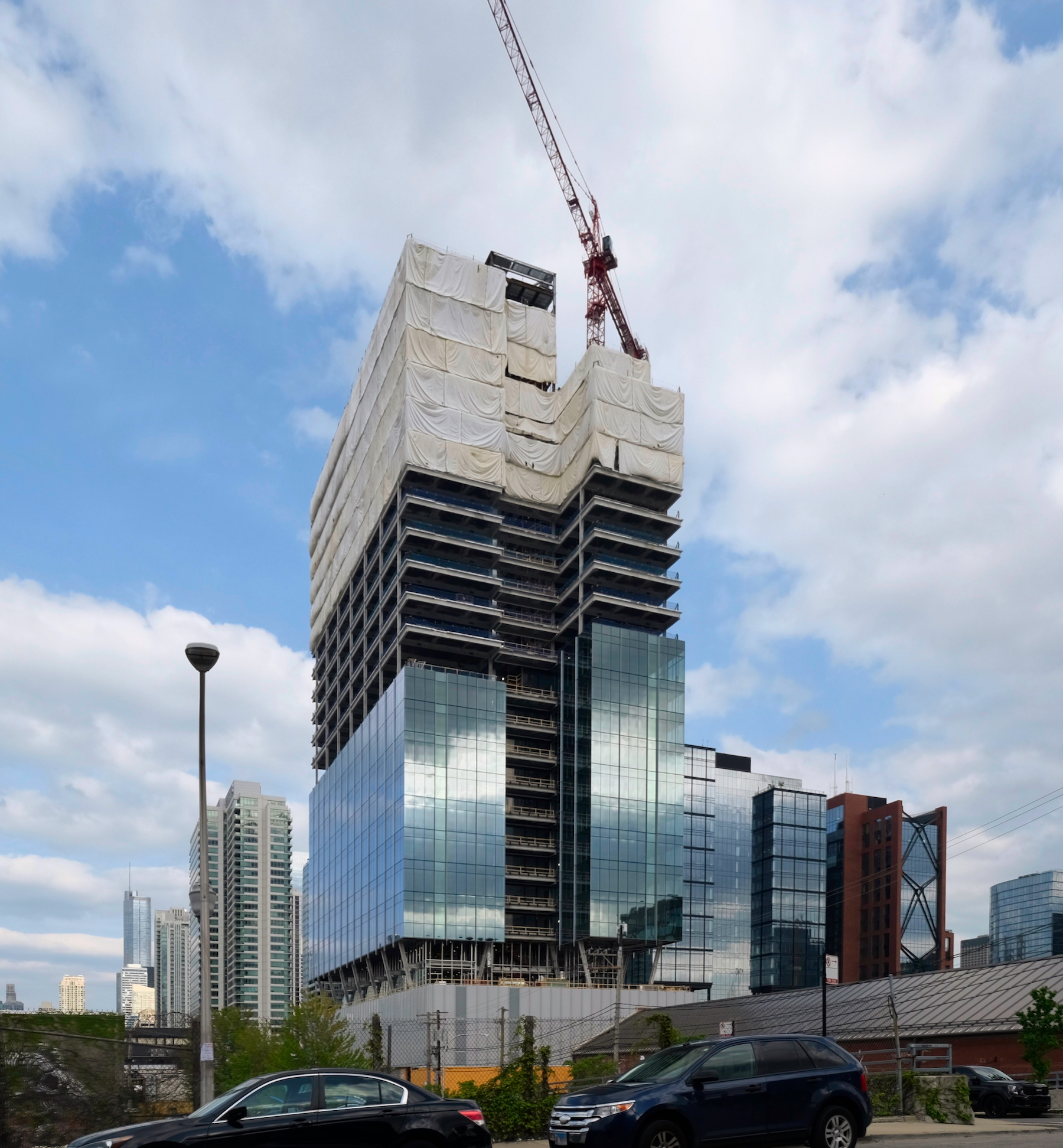
360 N Green Street. Photo by Jack Crawford
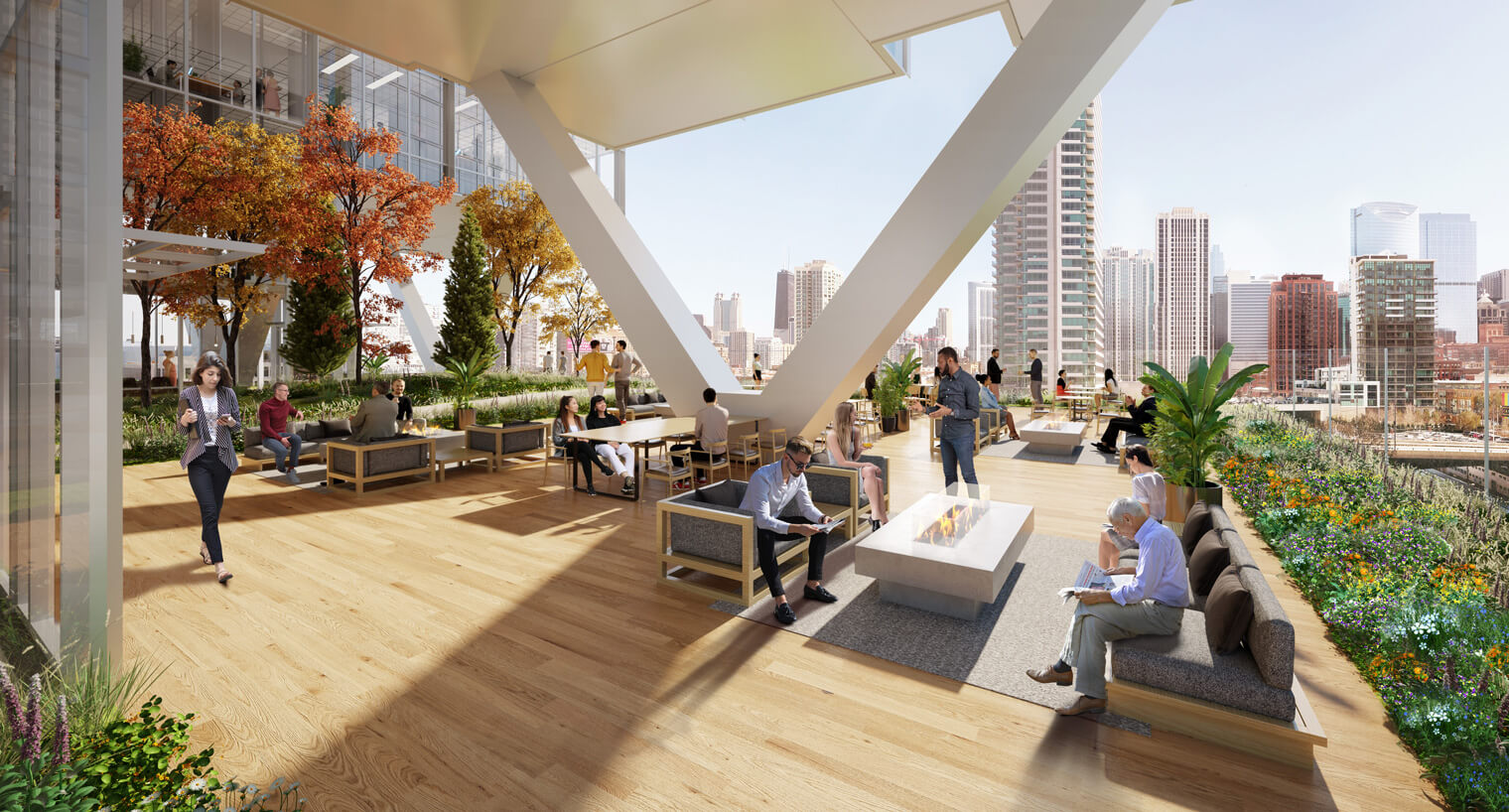
360 N Green Street amenity terrace. Rendering by Gensler
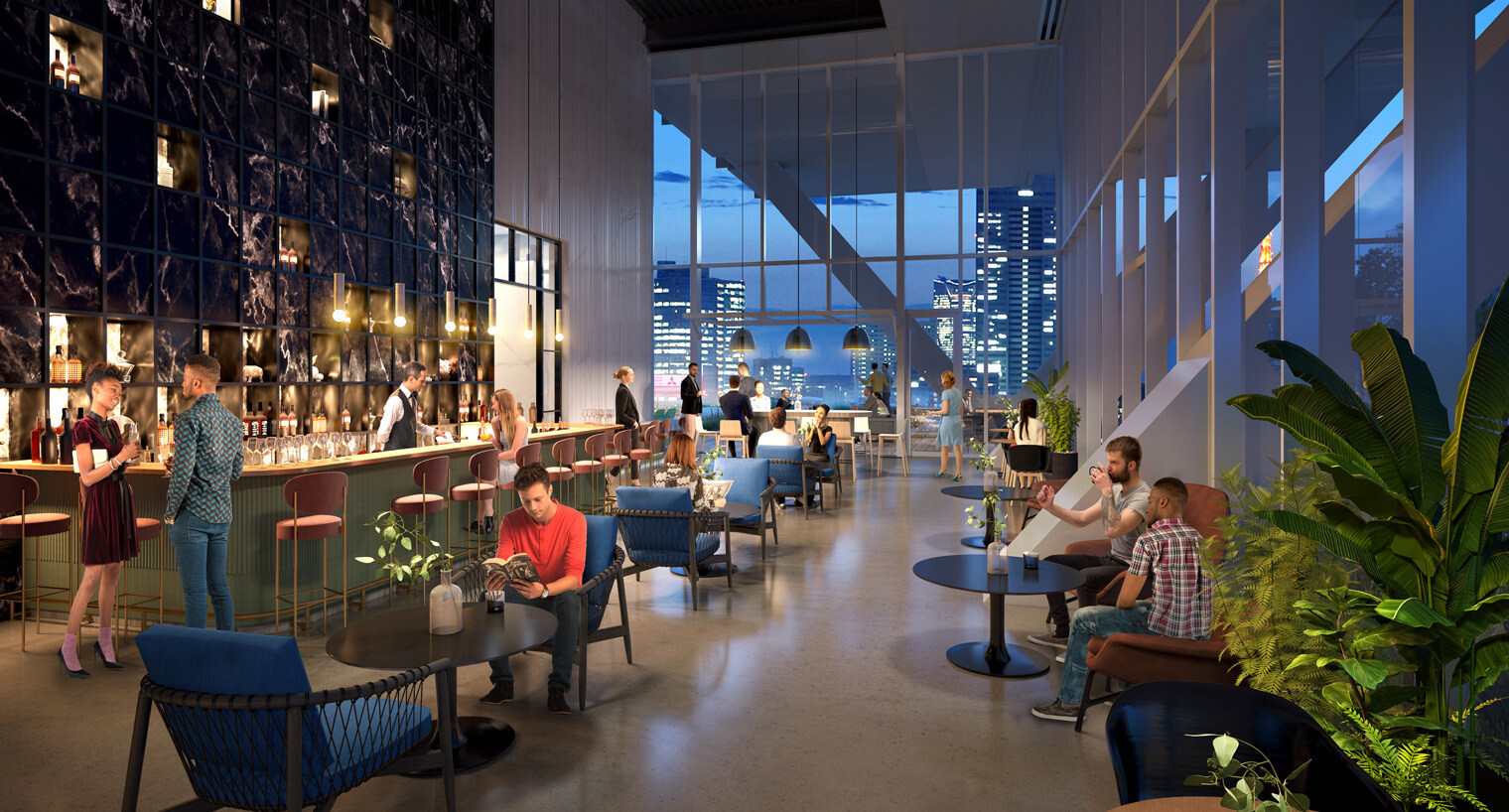
360 N Green Street amenity lounge. Rendering by Gensler
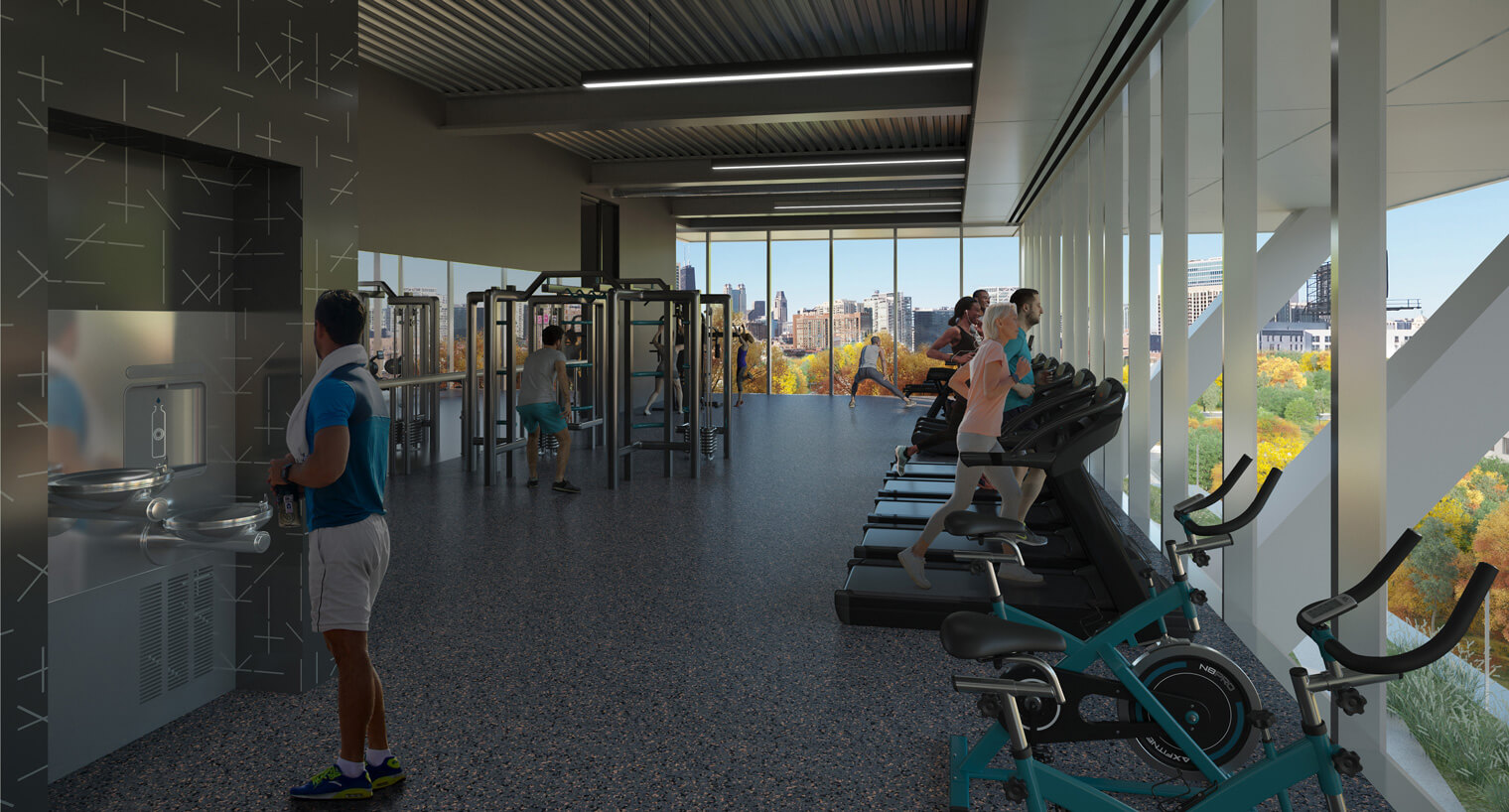
360 N Green Street fitness center. Rendering by Gensler
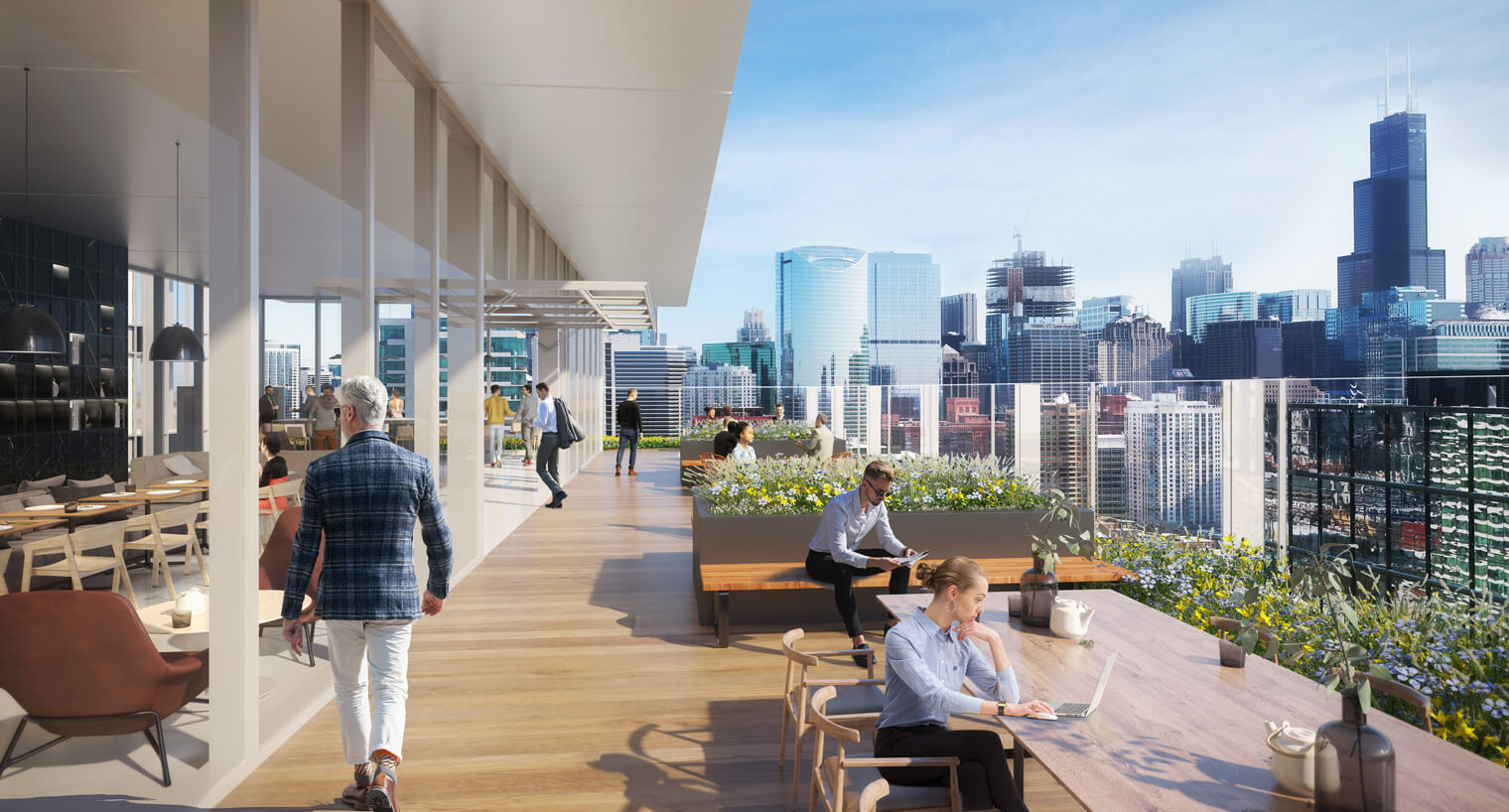
360 N Green Street amenity terrace. Rendering by Gensler
A podium garage will provide a total of 90 parking spaces, supplemented by a variety of public transportation options in the vicinity. Local bus routes include Route 65 (northbound towards Grand & Morgan), Route 8 (heading northeast to Halsted & Hubbard), and Route 56 (moving northeast to Milwaukee, Grand, & Halsted). Each stop is positioned within a five-minute walk from the property. Furthermore, the CTA Green, Pink, and Blue Lines are all situated within a 10-minute walking distance, with Morgan station serving both the Green and Pink Lines, and Grand station catering to the Blue Line.
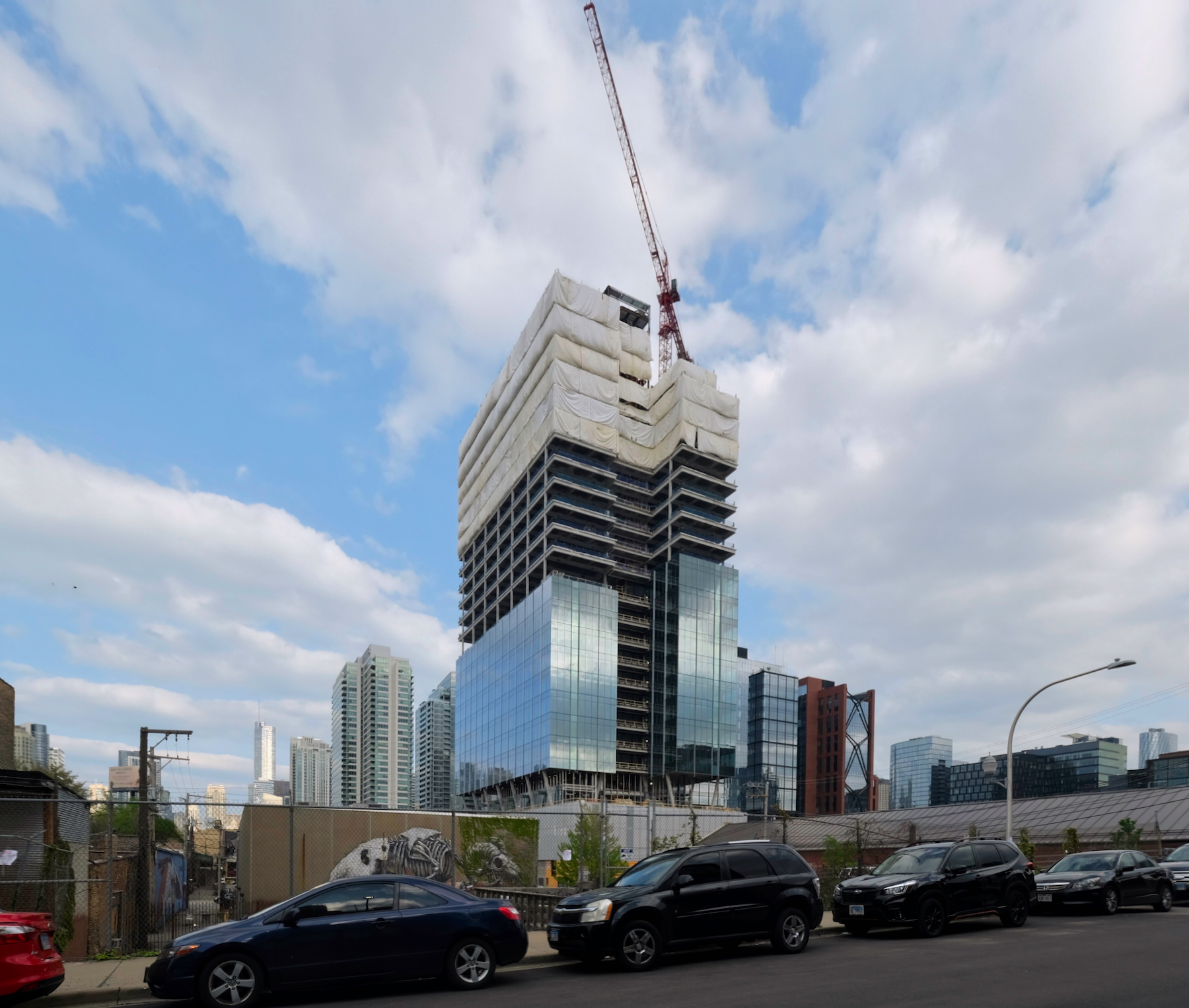
360 N Green Street. Photo by Jack Crawford
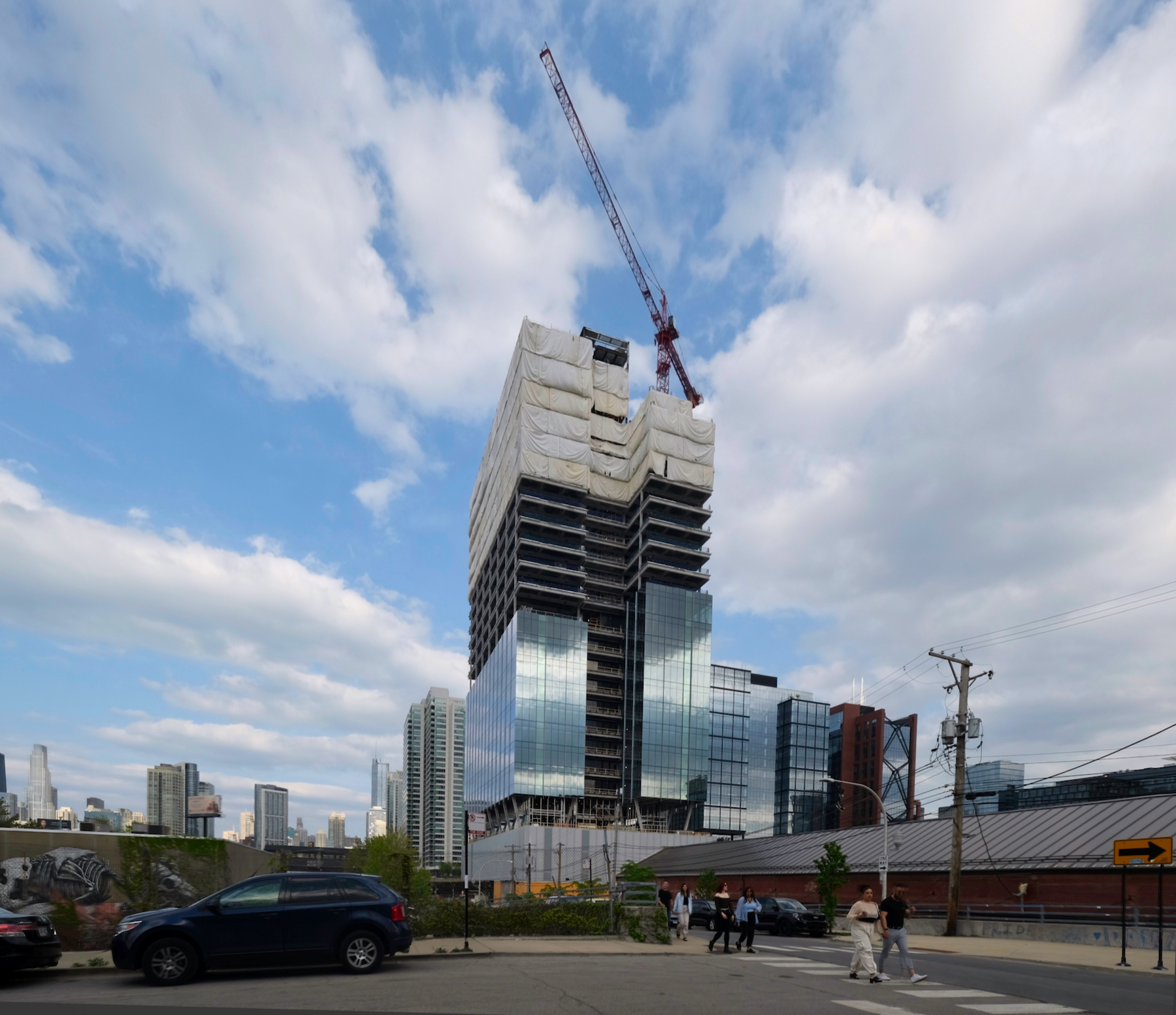
360 N Green Street. Photo by Jack Crawford
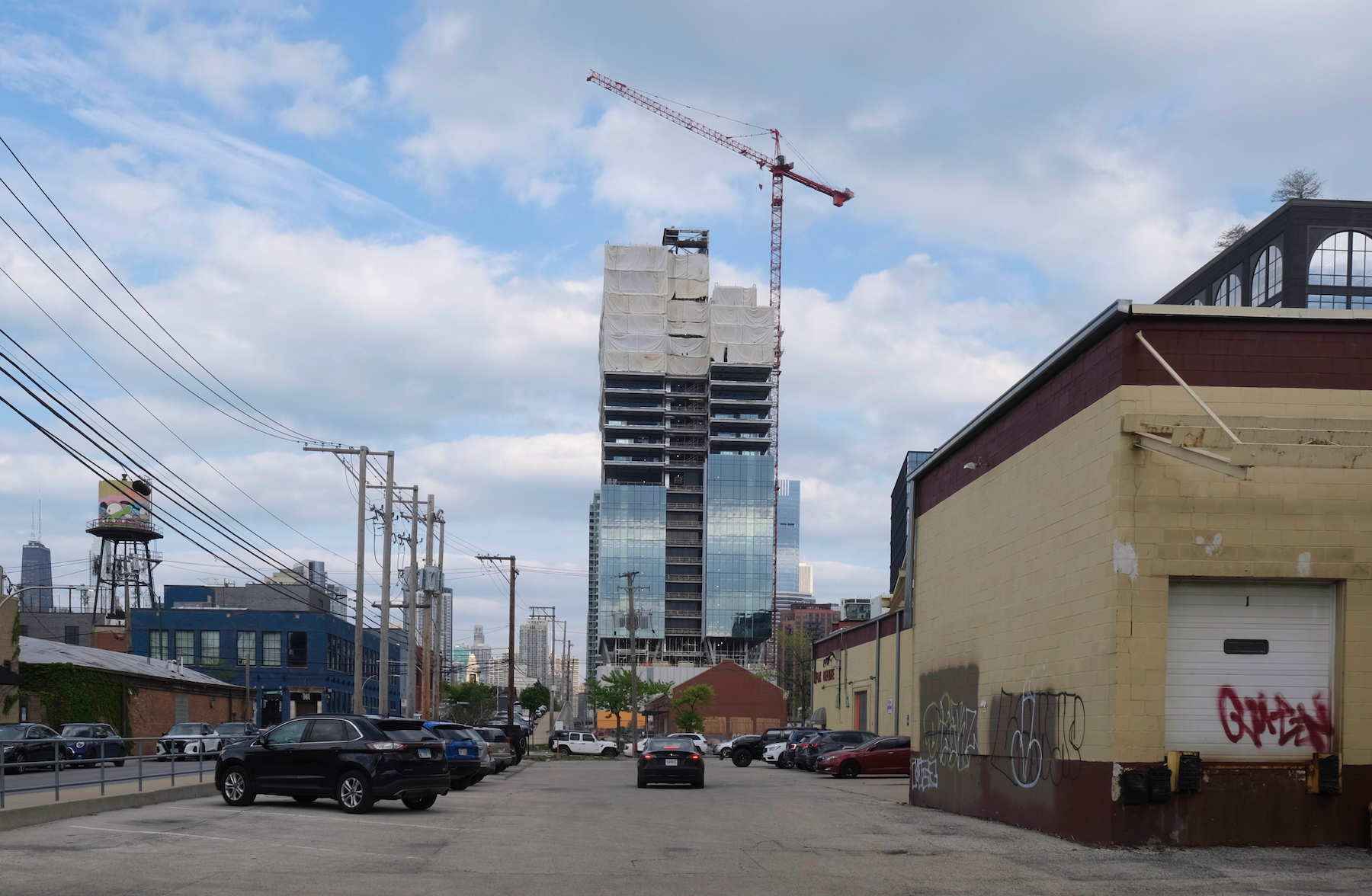
360 N Green Street. Photo by Jack Crawford
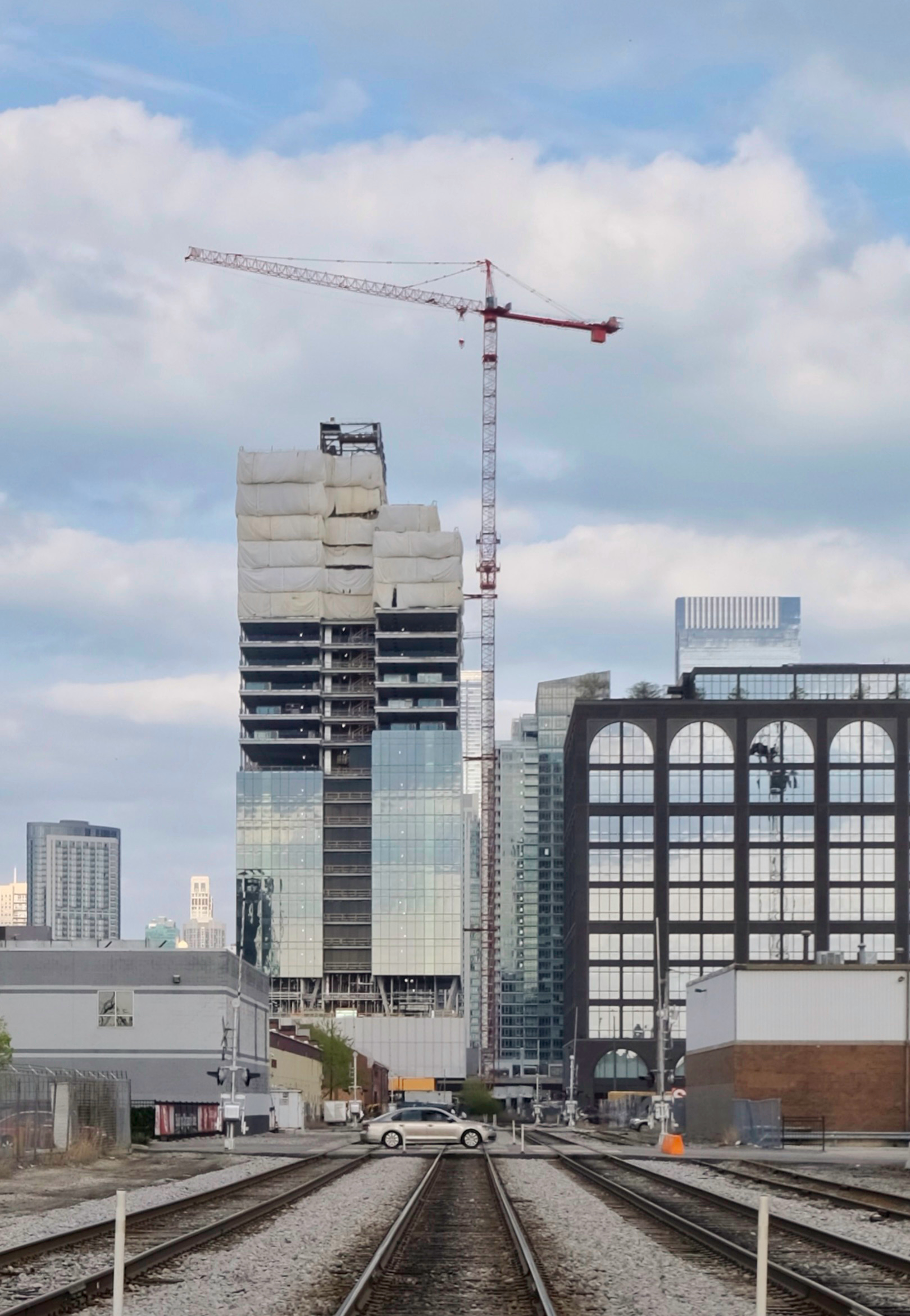
360 N Green Street. Photo by Jack Crawford
Power Construction is managing the construction process as the general contractor. The mixed-use tower is currently planned for completion by 2024, with Boston Consulting Group’s lease scheduled to start in 2025.
Subscribe to YIMBY’s daily e-mail
Follow YIMBYgram for real-time photo updates
Like YIMBY on Facebook
Follow YIMBY’s Twitter for the latest in YIMBYnews

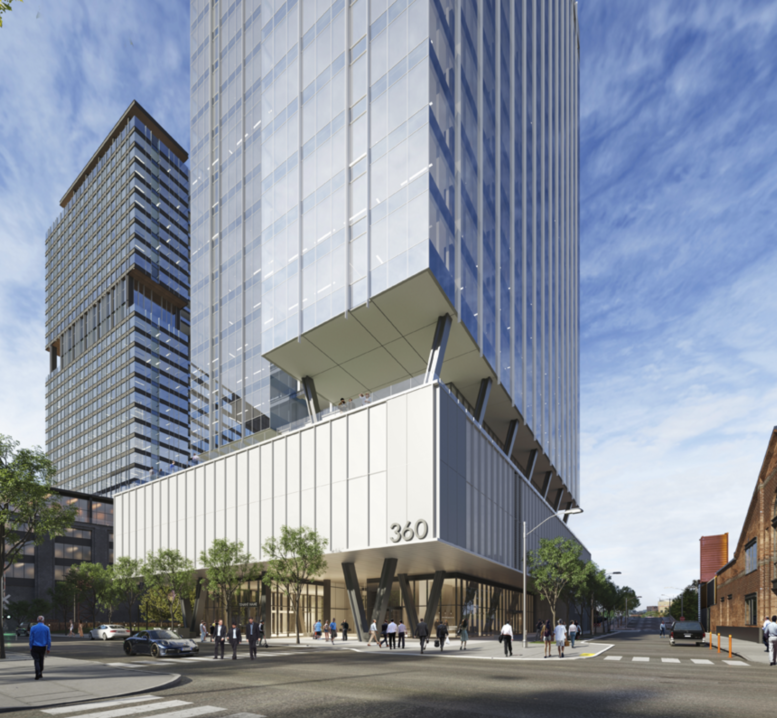
The blank-walled parking podium (a bait and switch from some of the original renderings) on this building is an eyesore on the neighborhood that makes this building feel really awkward when you’re walking around this area. Put the cars underground and stop the visual assault on the beauty of Chicago. We’re not Miami, but Sterling Bay is really doing its best to turn us into Miami.
If you think the blank-walled podium is bad, wait until they complete the west end of the ground level. It’s no wonder it is obscured in the rendering views.
There are many, seemingly arbitrary, small design moves which are questionable, and don’t contribute to the overall form. For instance, what is the point of slightly recessing and changing the glass type for one window module on the short ends of both offset wings? It’s visually disturbing and results in an awkward, additional reveal line on the underside of the exterior soffit under the two offset wings.
The final material selections are also questionable. The opaque glass for the podium could have maintained some obscured transparency to lighten its effect. Additionally, the glass selected for the tower portion has no visual relationship with the podium glazing, and even on its own is not a good choice. For comparison, look at the glass which Foster Partners is using on the under-construction JP Morgan Chase HQ in NYC.
This design has devolved into dystopian glass box developer driven dribble. What a wasted opportunity at having any design sensibility to the west loop. Gensler and Sterling Bay are trying their best to turn this neighborhood into a corporate hell scape.
It IS very hard to believe this was designed by Gensler. I actually forgot until you mentioned it.