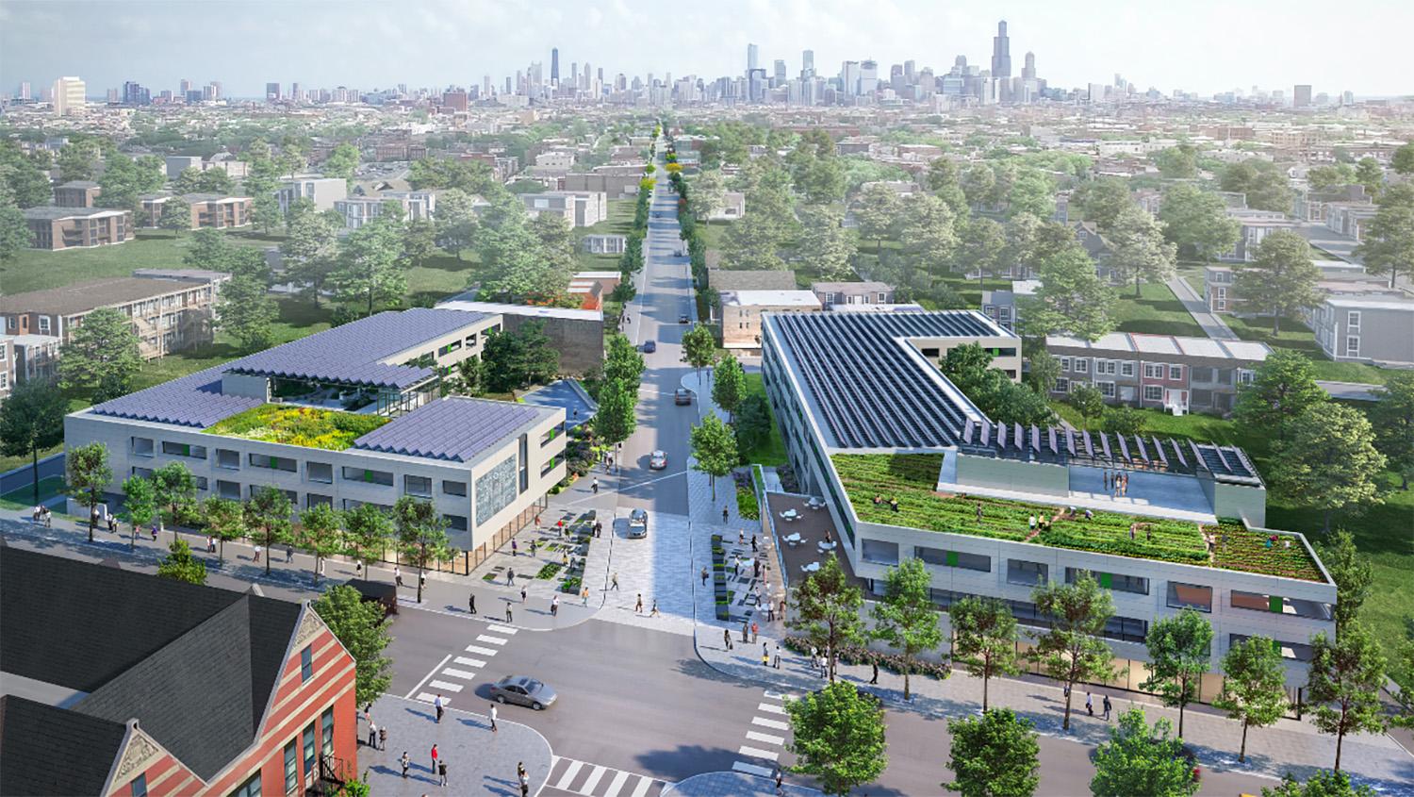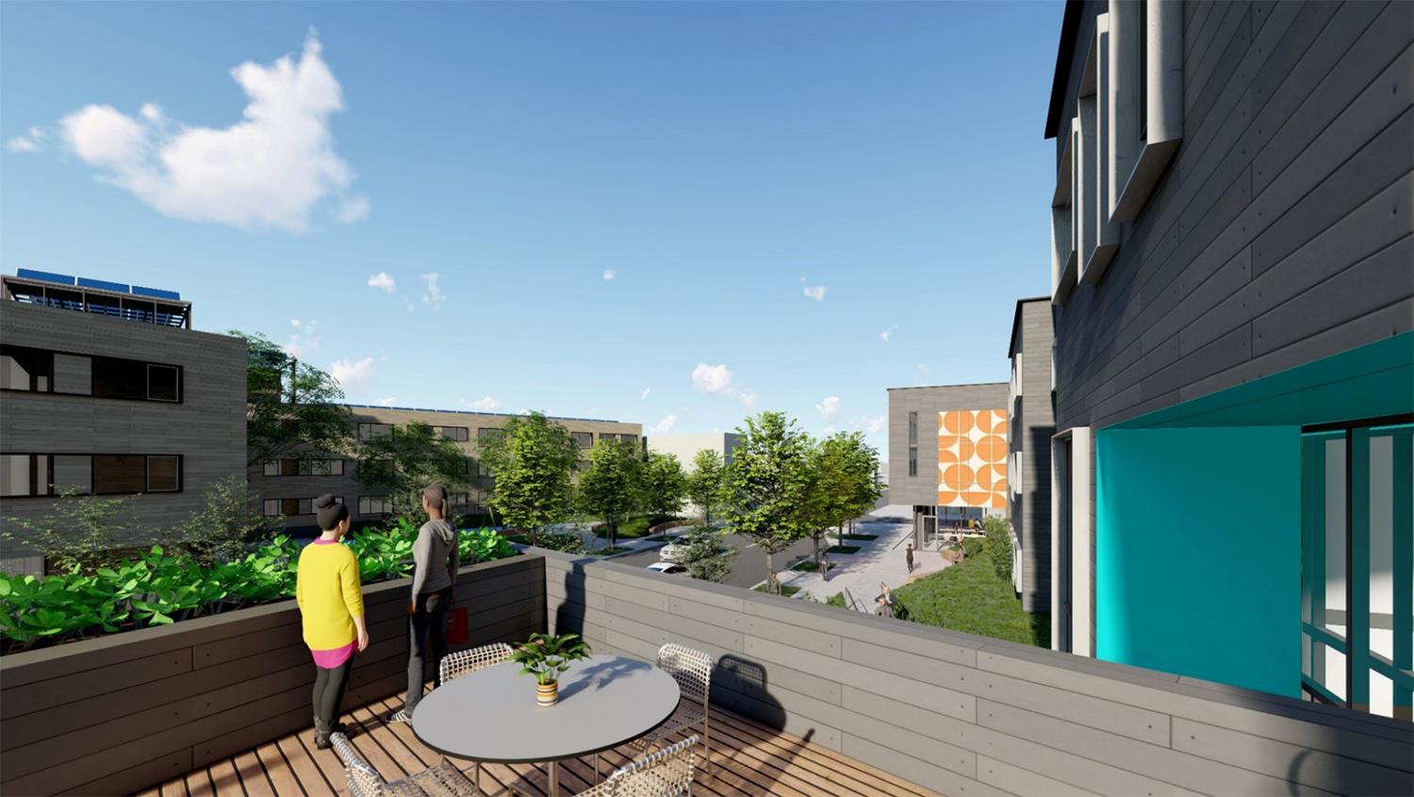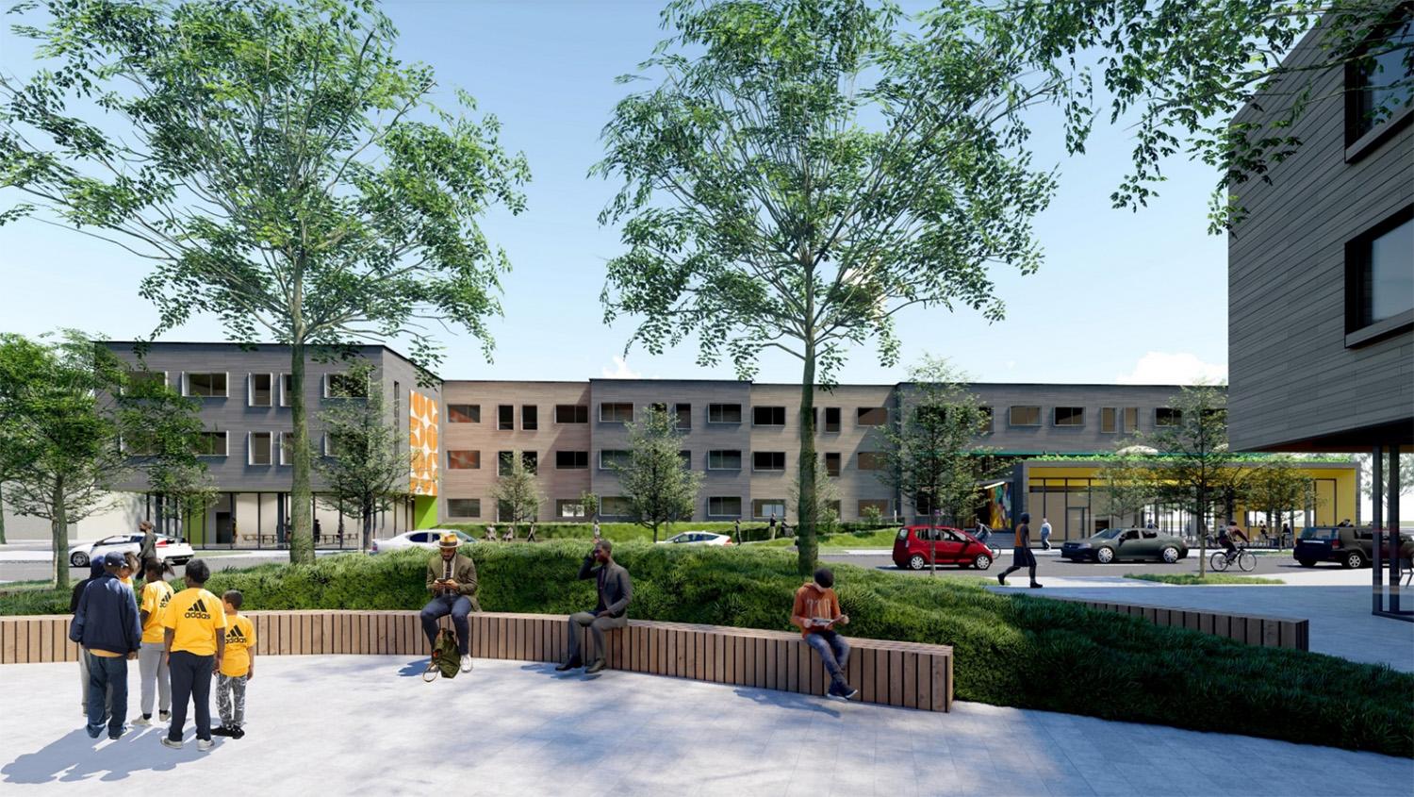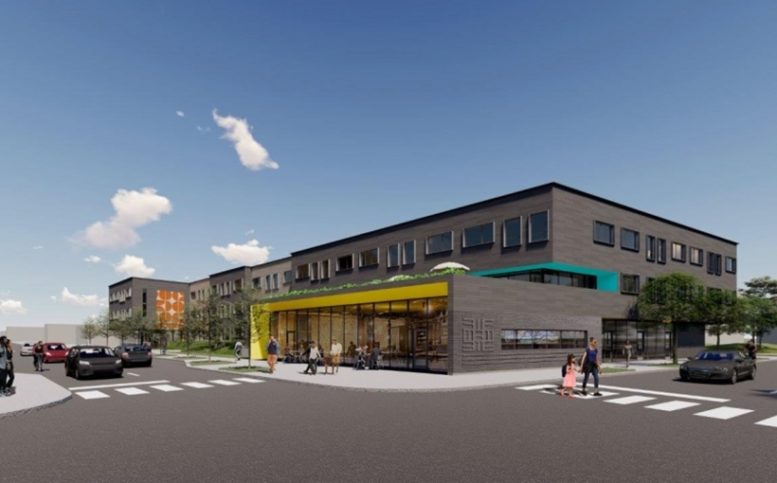A construction permit has been granted for a new mixed-use development located at 3155 W Fifth Avenue in East Garfield Park. The three-story mixed-use building, developed by Preservation of Affordable Housing Inc (POAH), is the first phase of a two-part plan known as Garfield Green, replacing formerly vacant grass space at the intersection of Kedzie & Fifth.

Garfield Green. Rendering by Perkins + Will
The design architect for the project is Perkins + Will, while Nia Architects is the architect of record. The design features an insulated fiber cement and brick exterior wrapped around a wooden frame and topped with green space and photovoltaic solar panels. With these collective features, the developer is targeting PHIUS certification. The Passive House Institute US (PHIUS) is a non-profit organization that promotes and certifies energy-efficient buildings, based on standards around passive heating and cooling, airtight construction, and minimal energy consumption.

Garfield Green. Rendering by Perkins + Will
The structure is set to accommodate 4,300 square feet of ground-floor retail and 43 affordable residential units, split into a distribution of 15 one-bed, 19 two-bed, and nine three-bedroom apartments. According to an article by Urbanize, the way the affordable units will be priced will be staggered so that certain apartments are available to those making up to 30% area median income (AMI), 60% AMI, and 80% AMI.
Amenities will come with a fitness room, common terrace space, gardening space for residents on the roof, and 15 parking spaces within this first-phase construction. Transit accessibility includes nearby bus service for Routes 52 and 126, both with multiple stops within close walking range. CTA L service can be found for the Blue Line via the Kedzie-Homan station, a six-minute walk to the southwest.

Garfield Green. Rendering by Perkins + Will
The general contractor for the project is a joint venture between Skender and Ashlaur, with a reported construction cost of $19,000,000. A completion date for this first stage of Garfield Green is targeted for 2024, according to a Connect CRE story from December 2022.
Subscribe to YIMBY’s daily e-mail
Follow YIMBYgram for real-time photo updates
Like YIMBY on Facebook
Follow YIMBY’s Twitter for the latest in YIMBYnews


The design architect is Perkins&Will, NIA are the architect of record. The rendering is also by Perkins&Will.
Hi Decaf, got it thank you! Will integrate changes
I can’t wait to see this development start to finish!live in the neighborhood for 60 years much need.