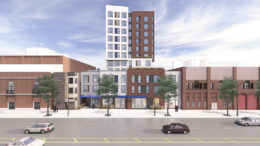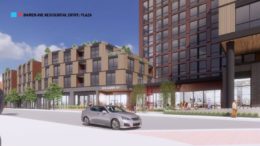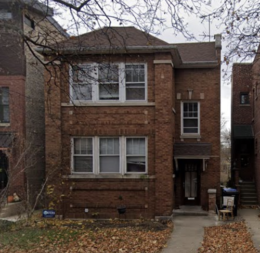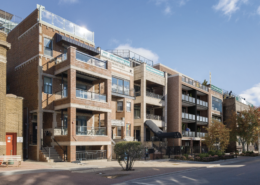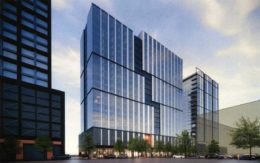Updated Plans Revealed For 5853 N Broadway In Edgewater
Updated plans have been revealed for the affordable residential development at 5853 N Broadway in Edgewater. Located south of the intersection with W Thorndale Avenue and adjacent to the Broadway Armory Community Center, the new structure will replace a one-story building and its parking lot with much needed vertical density. We last covered the project in April of last year as its initial design was released, now an updated design has been made public of the proposal by Bickerdike Redevelopment Corporation, with Landon Bone Baker Architects working on the new aesthetic.

