Next in our procession of unbuilt Chicago skyscrapers is the Waldorf-Astoria Hotel and Residence Tower, a 107-story supertall that would have been located along North Park Drive, less than a block from the river in Streeterville. Compared to existing Chicago structures, if built, the mixed-use project would have been the third tallest in the city at 1,265 feet. More broadly, if it were built at the time of its proposal in 2007, it would have been the seventh tallest in the world. The Prime Group in partnership with Fordham Co. had planned for a three-year construction timeline starting in 2009 and wrapping up in 2012.
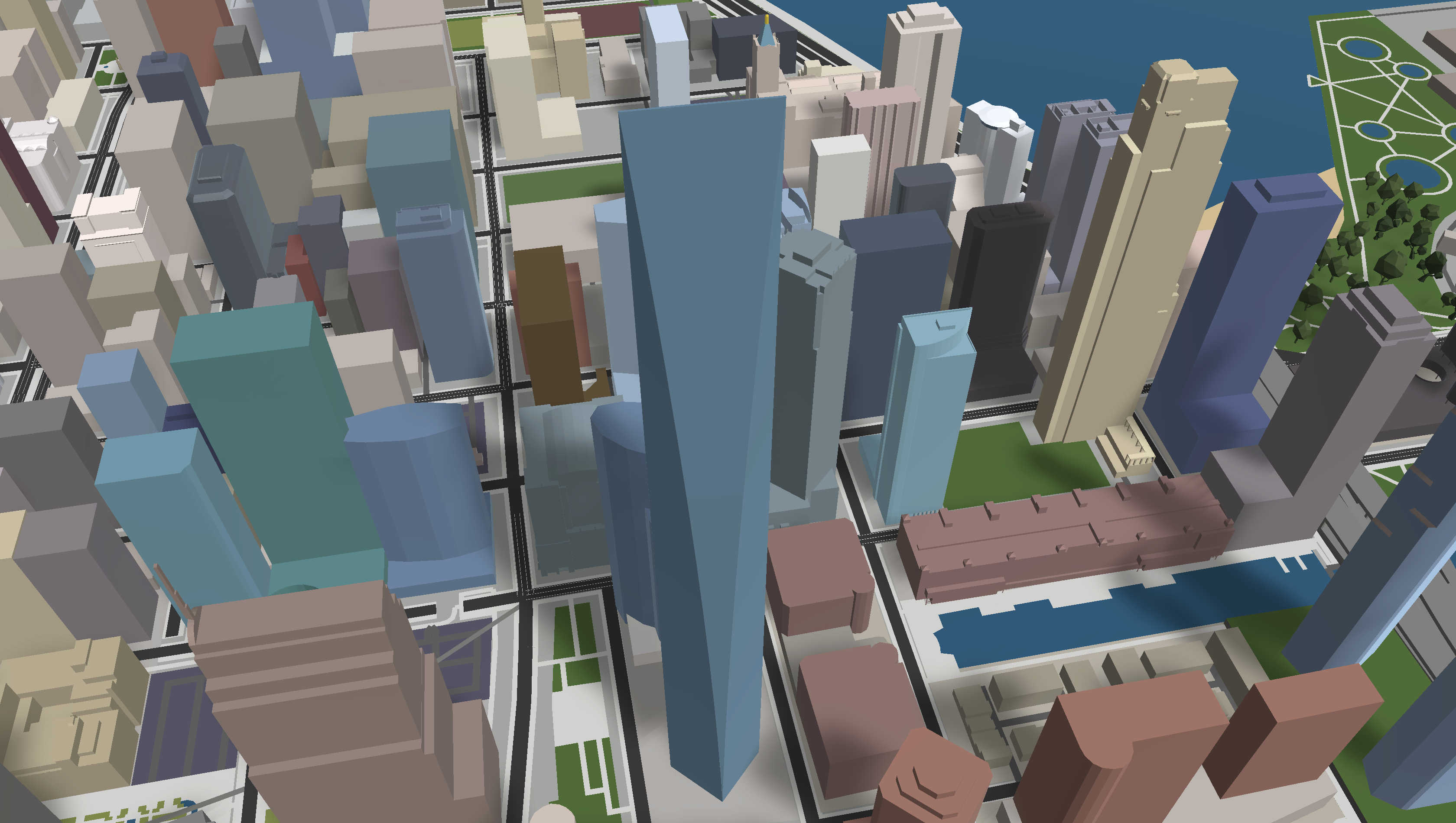
Waldorf-Astoria Hotel and Residence Tower. Model by Jack Crawford
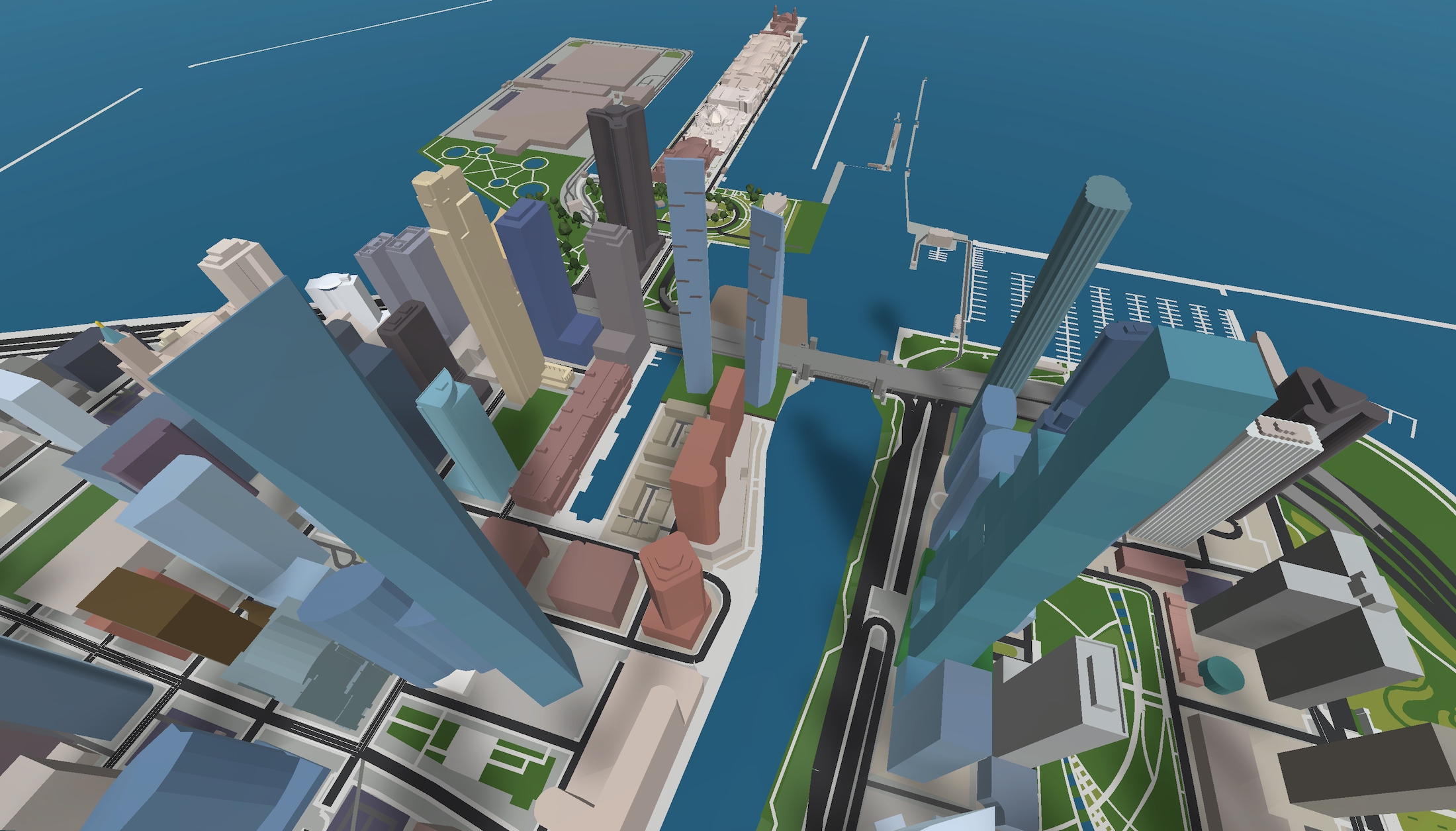
Waldorf-Astoria Hotel and Residence Tower (left) and The St. Regis Chicago (right). Model by Jack Crawford
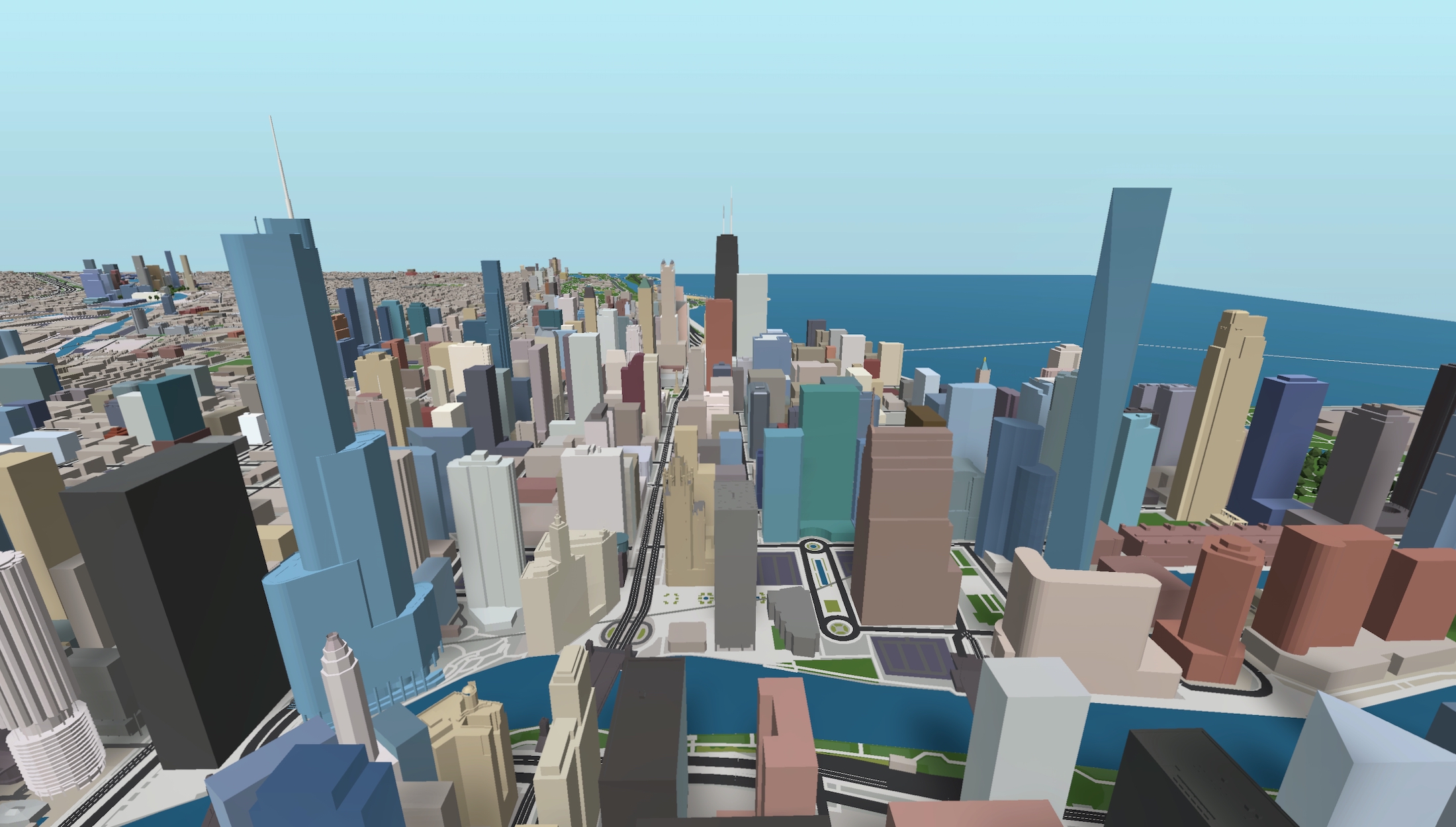
Waldorf-Astoria Hotel and Residence Tower (right). Model by Jack Crawford
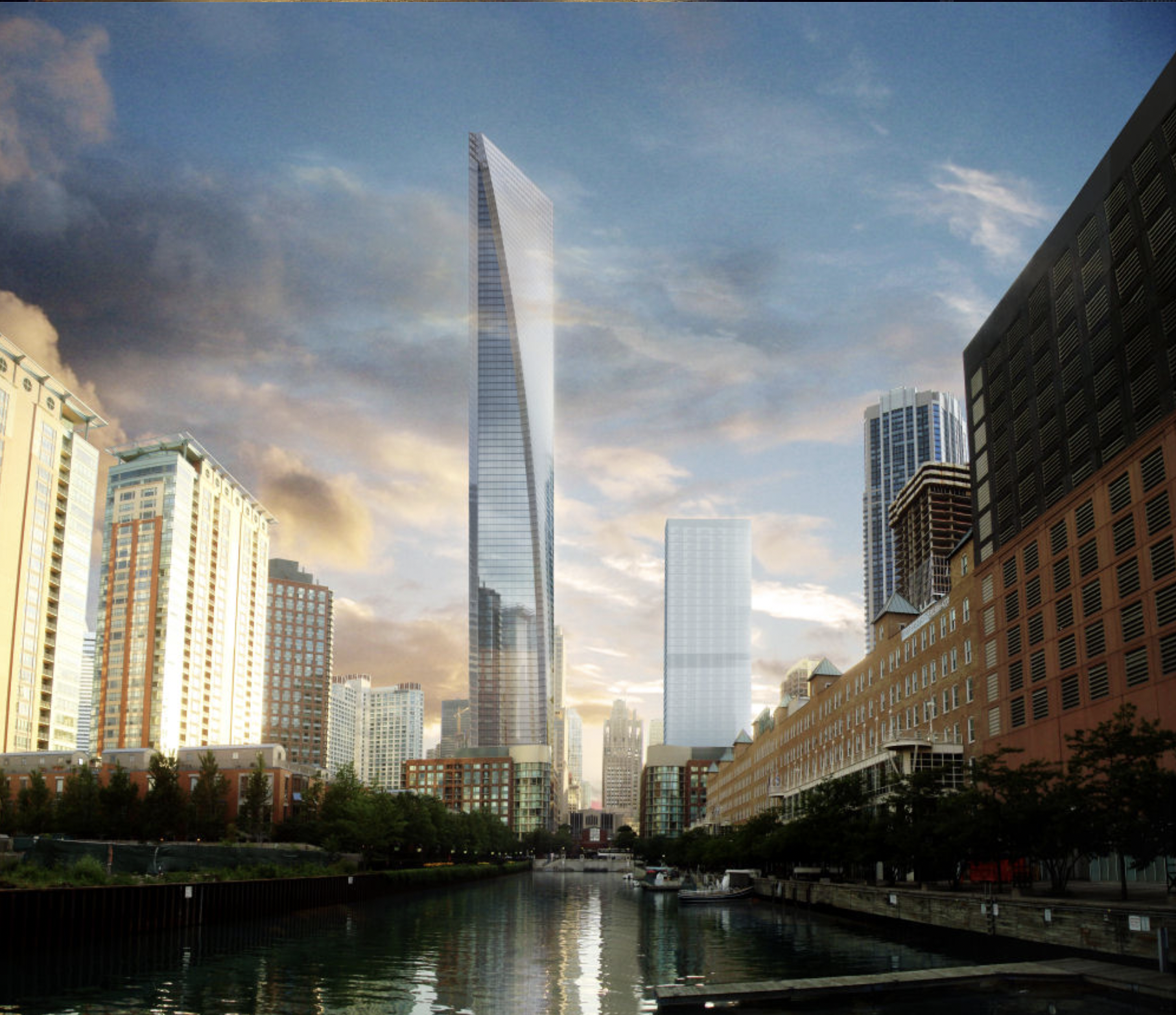
Waldorf-Astoria Hotel and Residence Tower. Rendering by DeStefano & Partners
Programming had called for a 325-key Waldorf-Astoria hotel on the first 31 floors, topped by 300 condominiums from the 32nd to 100th floors. There would have been an additional club lounge and restaurant capping the occupiable floors at the 101st level. The narrow, sleek design by DeStefano & Partners invokes a twisting massing that somewhat resembles the silhouette of the 1,614-foot Shanghai World Financial Center. The outer facade would have utilized a reflective curtain wall glazing spanning its full height.
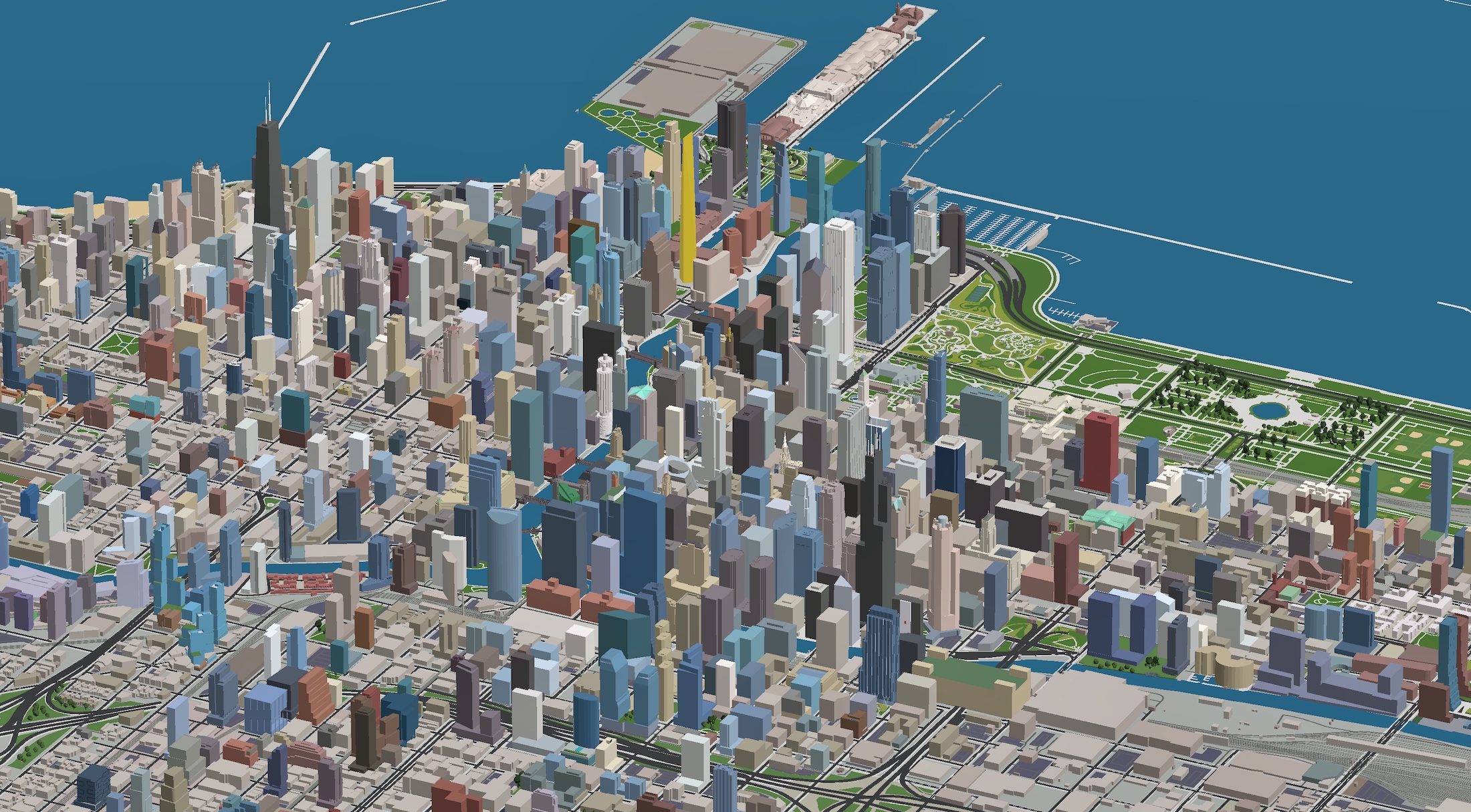
Waldorf-Astoria Hotel and Residence Tower (gold). Model by Jack Crawford
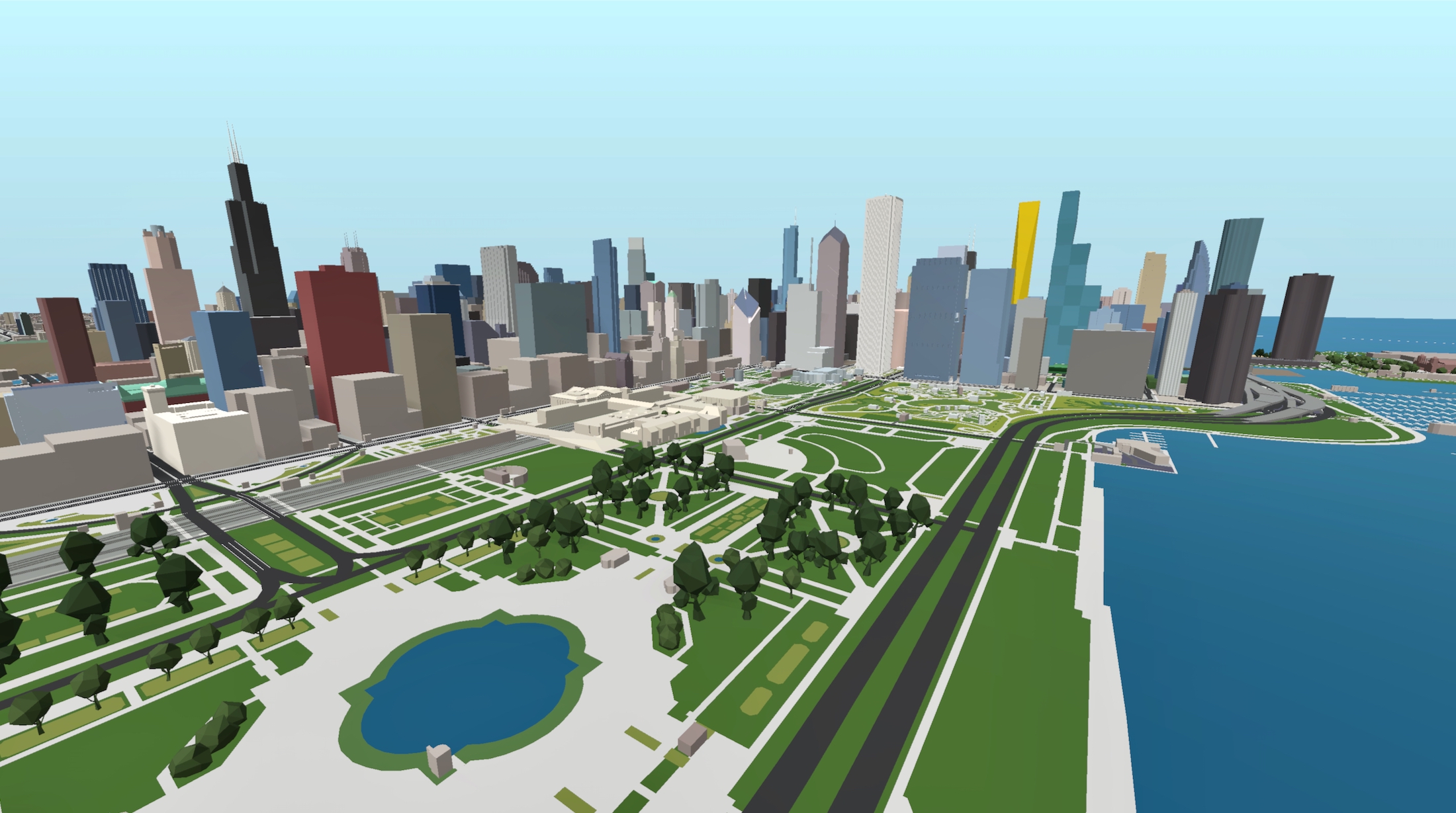
Waldorf-Astoria Hotel and Residence Tower (gold). Model by Jack Crawford
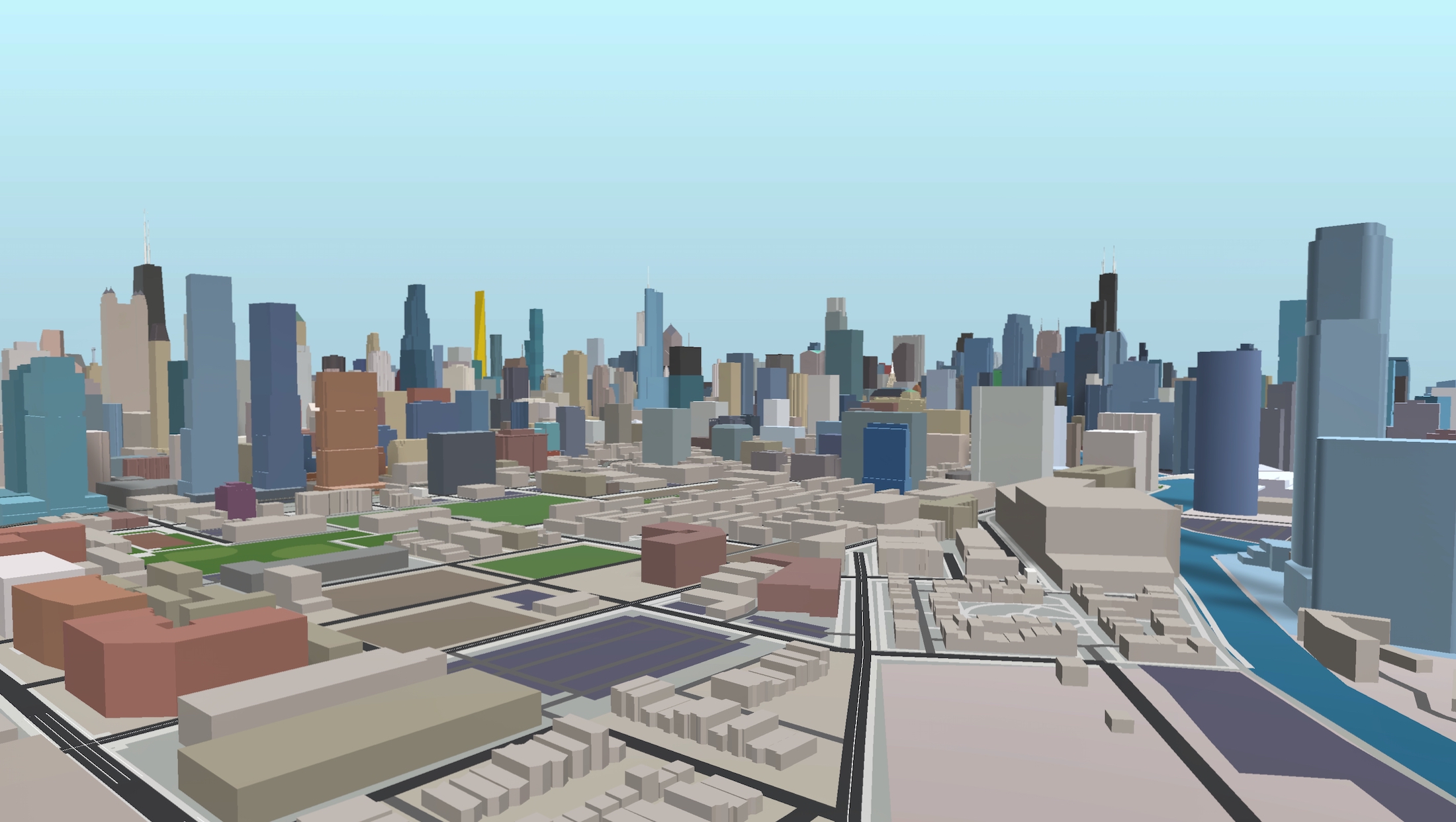
Waldorf-Astoria Hotel and Residence Tower (gold). Model by Jack Crawford
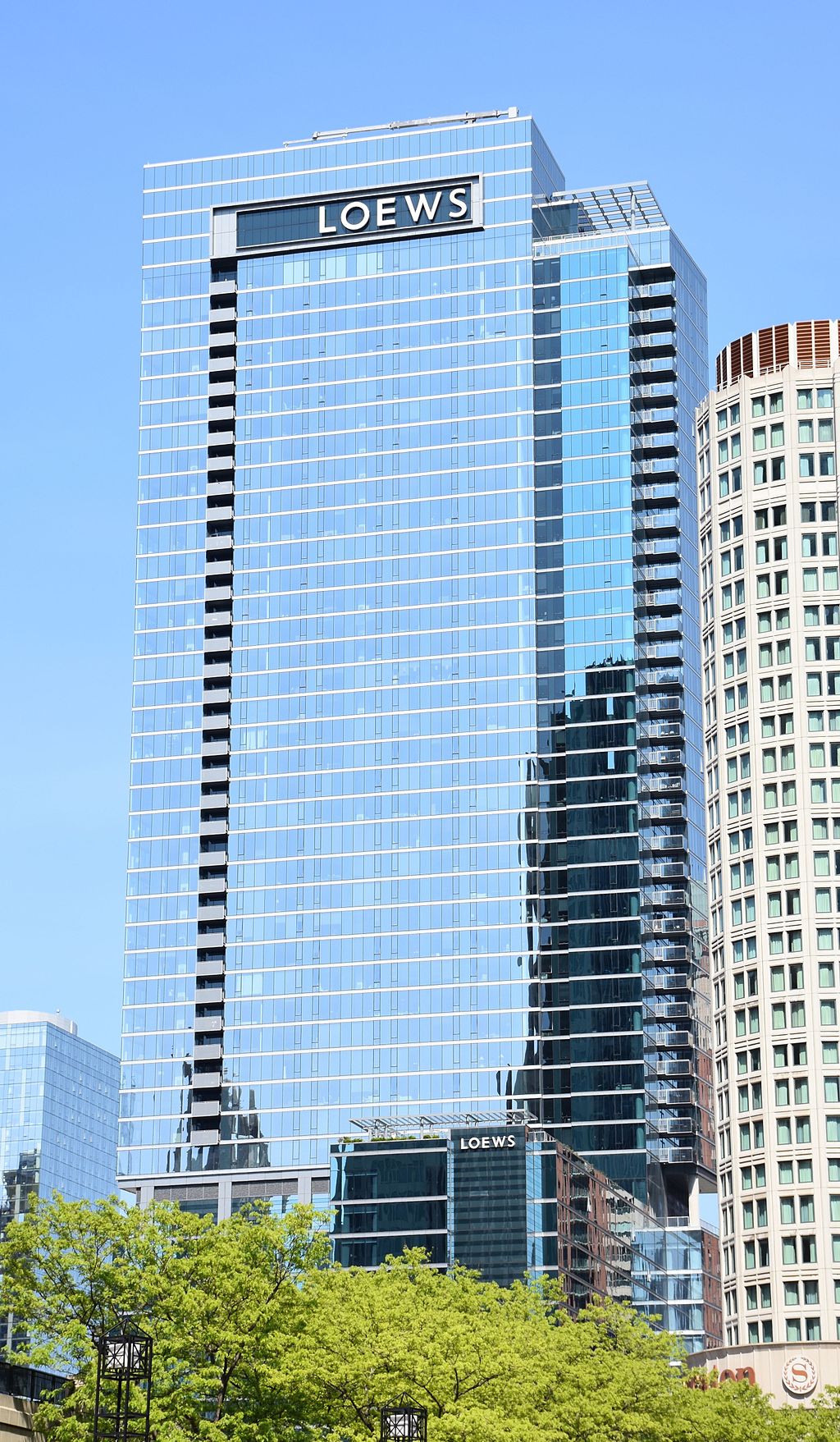
Present day Loews Hotel and Tower at 455 N Park Drive, the site of the canceled supertall. Image by MusikAnimal taken in 2016
Given that 80 percent of the tower’s expected revenue was to come from the condominium portion as noted in a 2007 article by the Wall Street Journal, the 2008 Housing Crisis ultimately made the plans economically untenable. Beginning in 2012, the scope narrowed to a more modest 53-story mixed-use tower designed by Solomon Cordwell Buenz and officially addressed as 455 N Park Drive. Less than half the height of its predecessor, the 590-foot skyscraper would yield a 400-key Loews hotel and 398 residential apartments under the separate name “North Water Apartments.” As for the Waldorf Astoria Chicago, the hotel company would instead expand to a separate 60-story tower formerly known as The Elysian and designed by Lucien Lagrange Studio. This 686-foot neoclassical building further in the Rush & Devision area would complete construction in 2009 and reopen as the Waldorf Astoria in 2012.
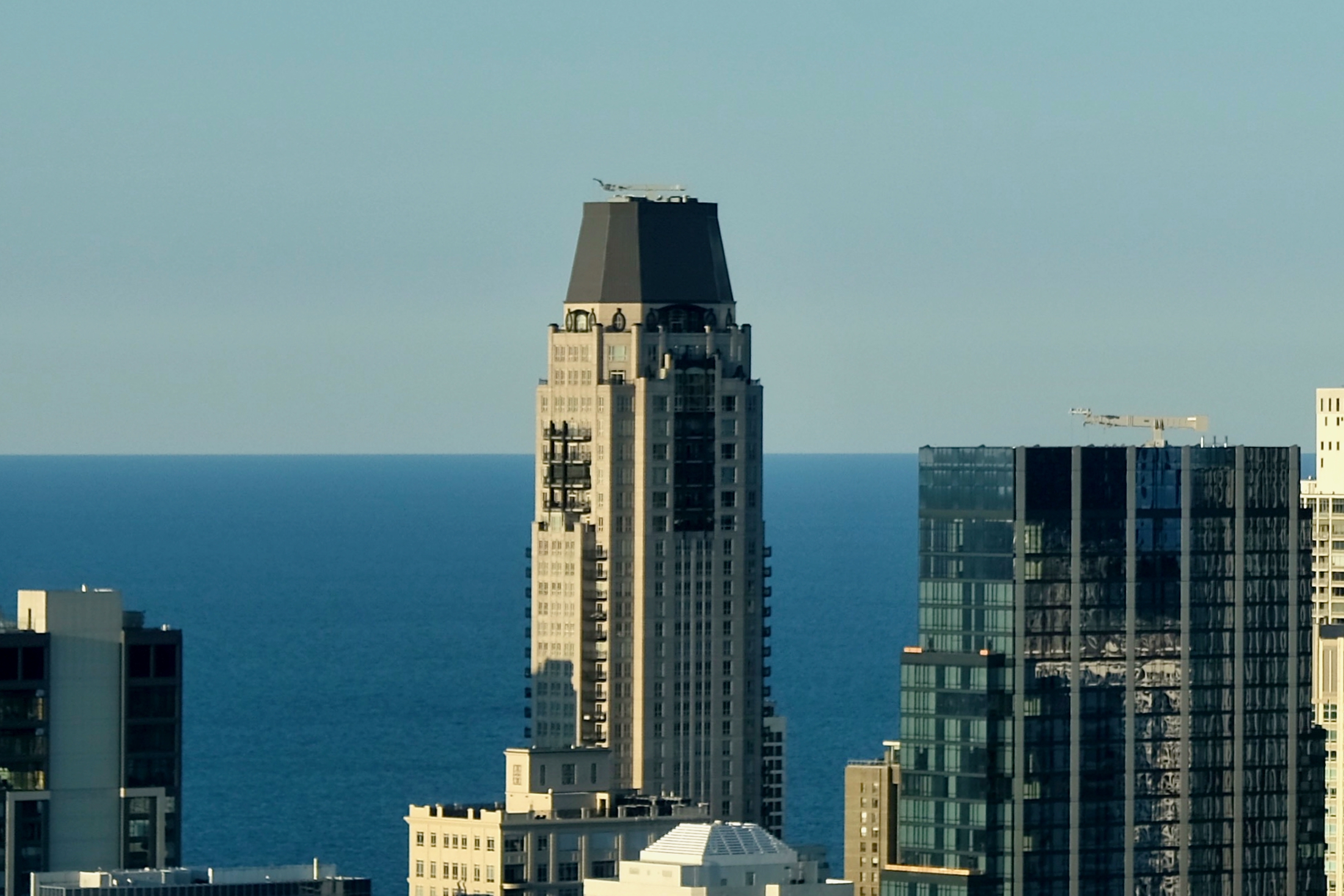
Present-day Waldorf Astoria Chicago in Rush & Division area. Photo by Jack Crawford
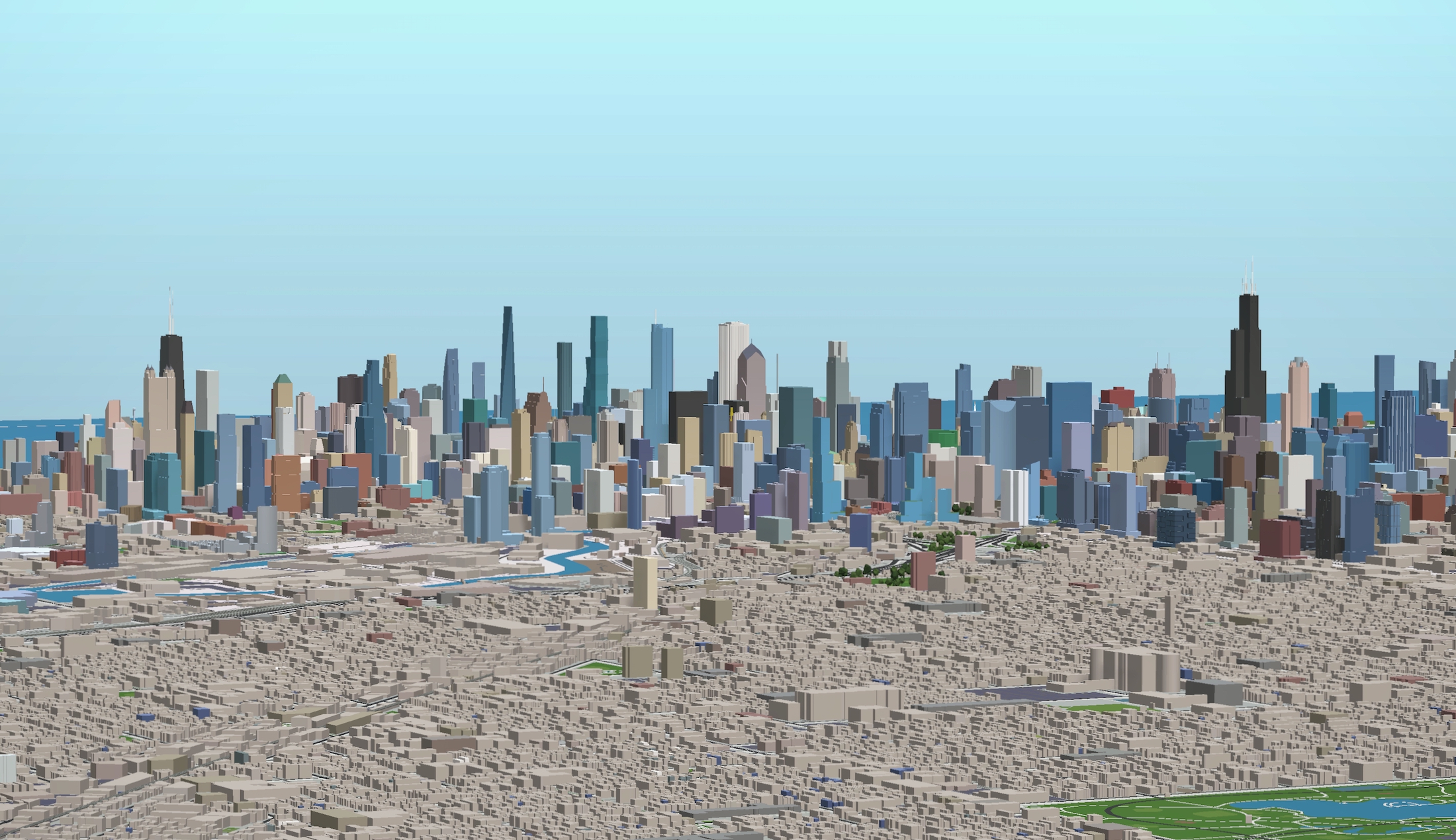
Waldorf-Astoria Hotel and Residence Tower on the Chicago 2030 skyline (left of center). Model by Jack Crawford
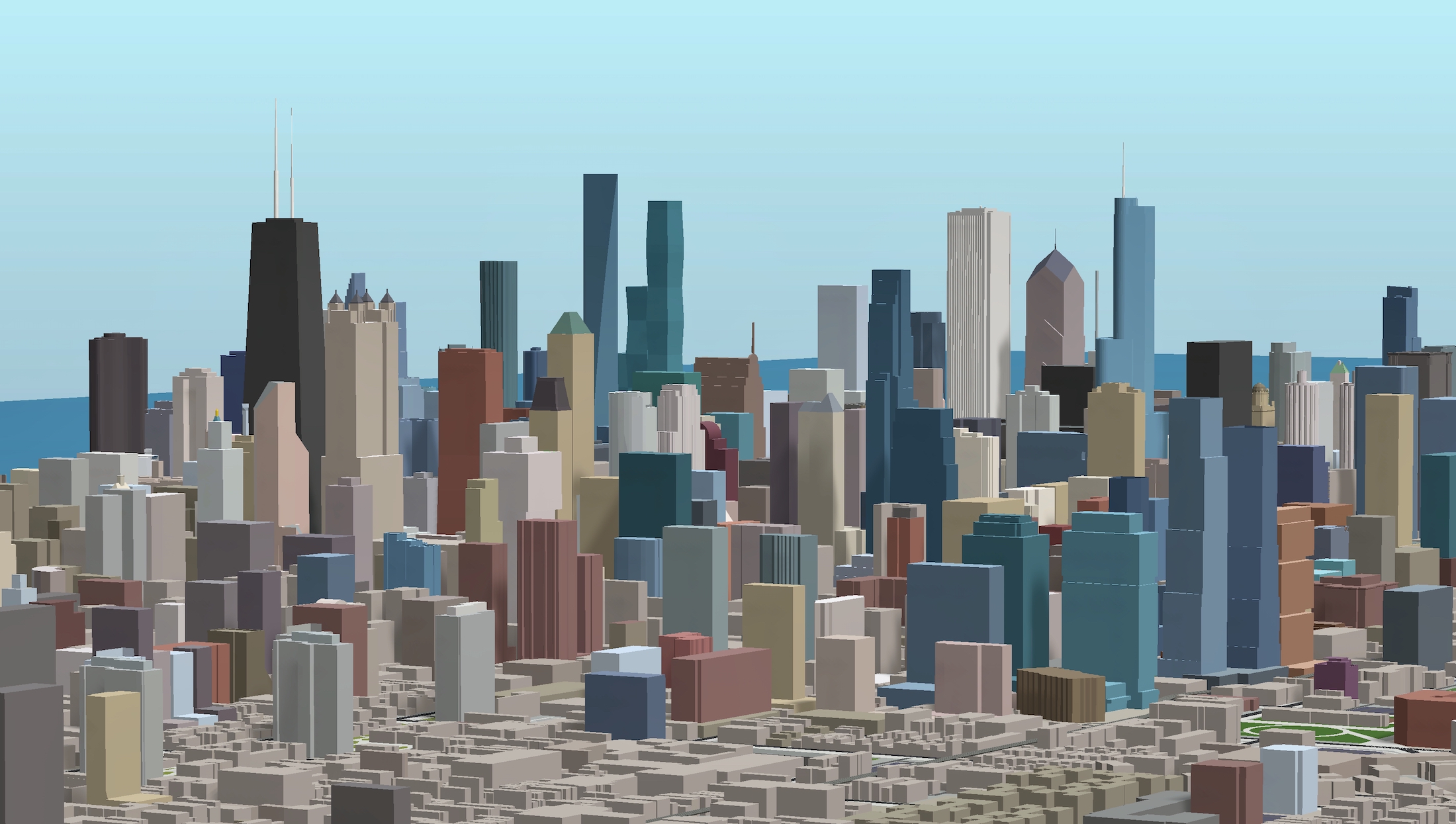
Waldorf-Astoria Hotel and Residence Tower (left of center)
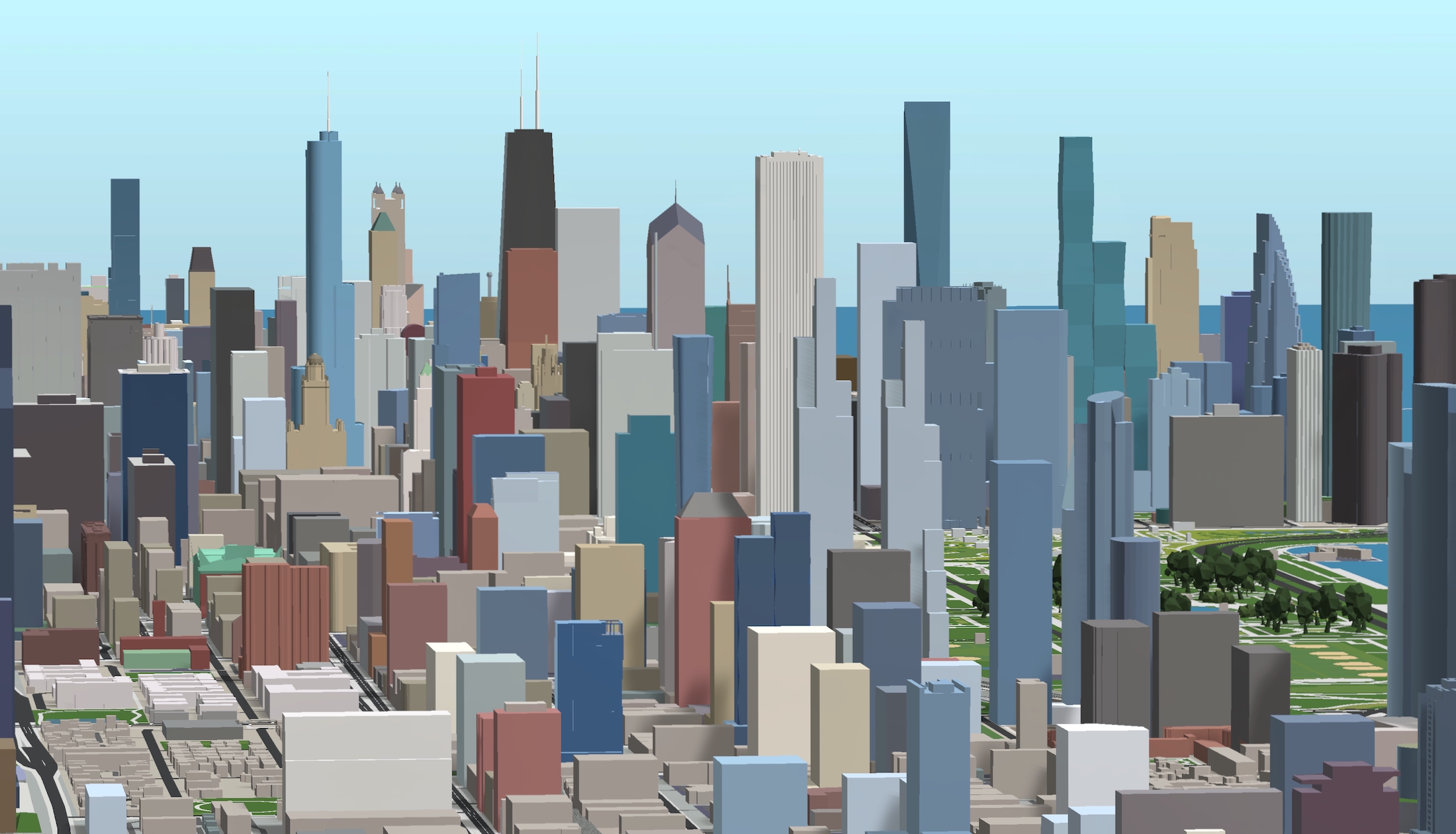
Waldorf-Astoria Hotel and Residence Tower (right of center). Model by Jack Crawford
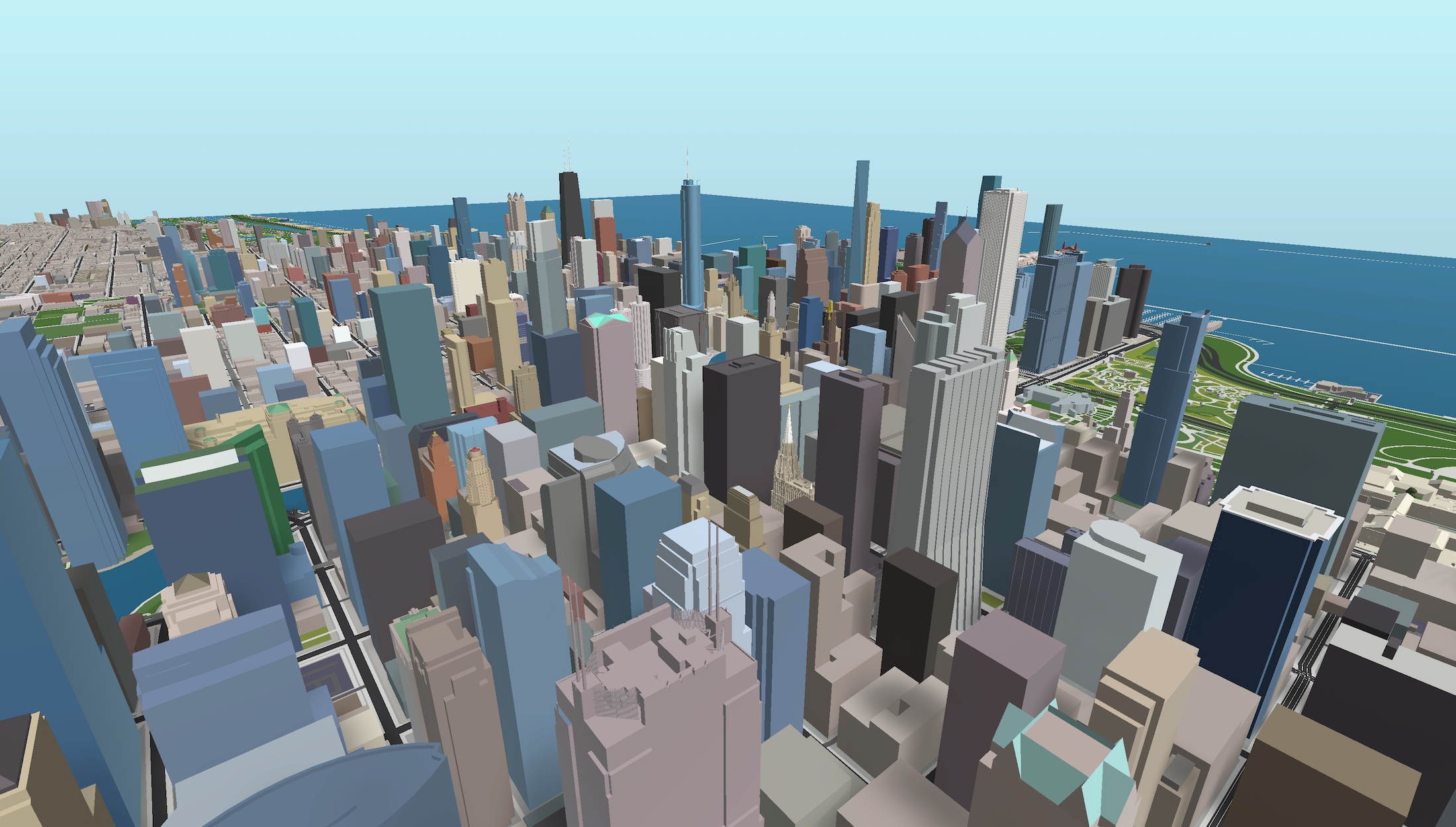
Waldorf-Astoria Hotel and Residence Tower from the Willis (Sears) Tower. Model by Jack Crawford
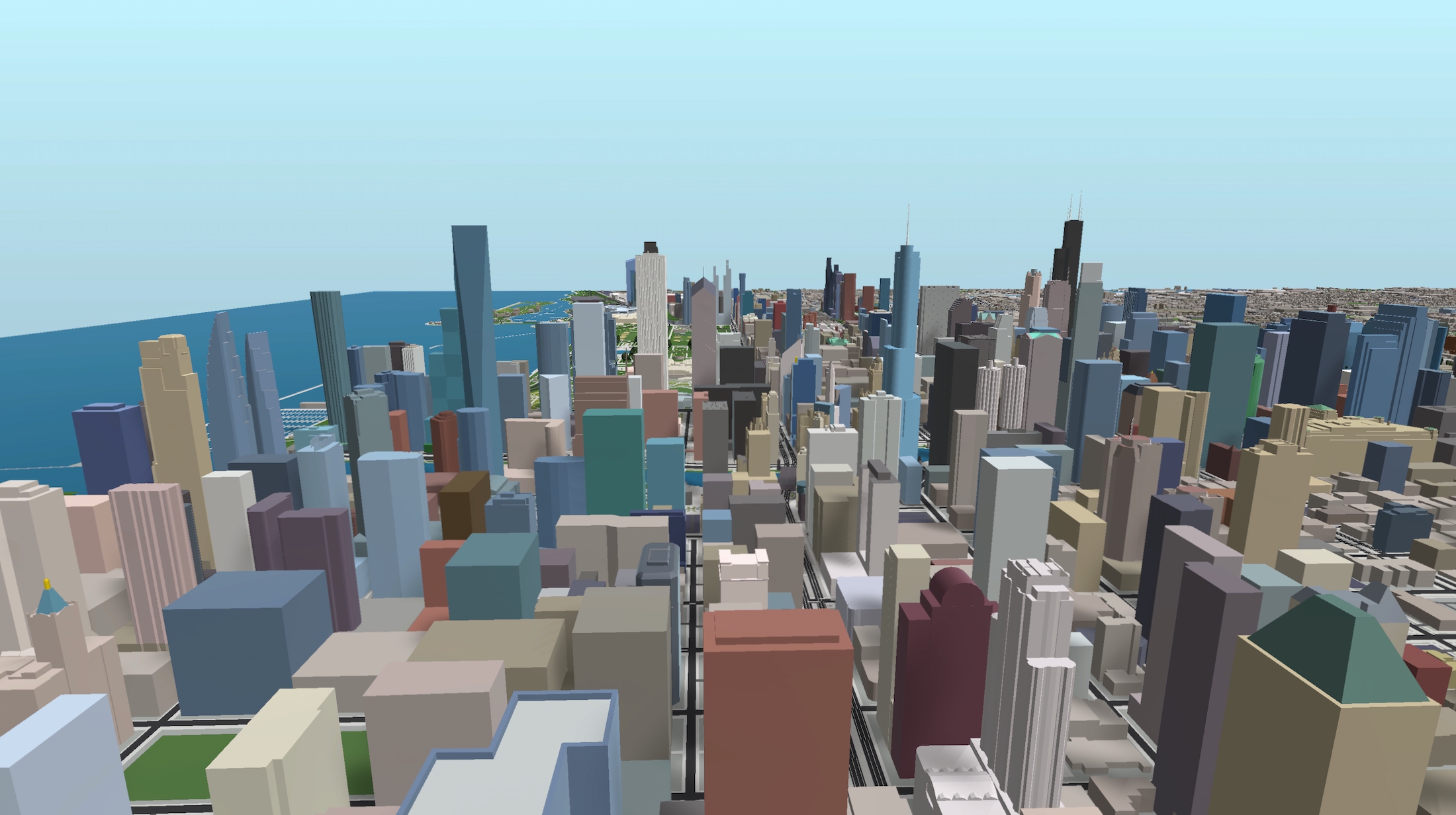
Waldorf-Astoria Hotel and Residence Tower from 875 N Michigan Avenue (Hancock Tower). Model by Jack Crawford
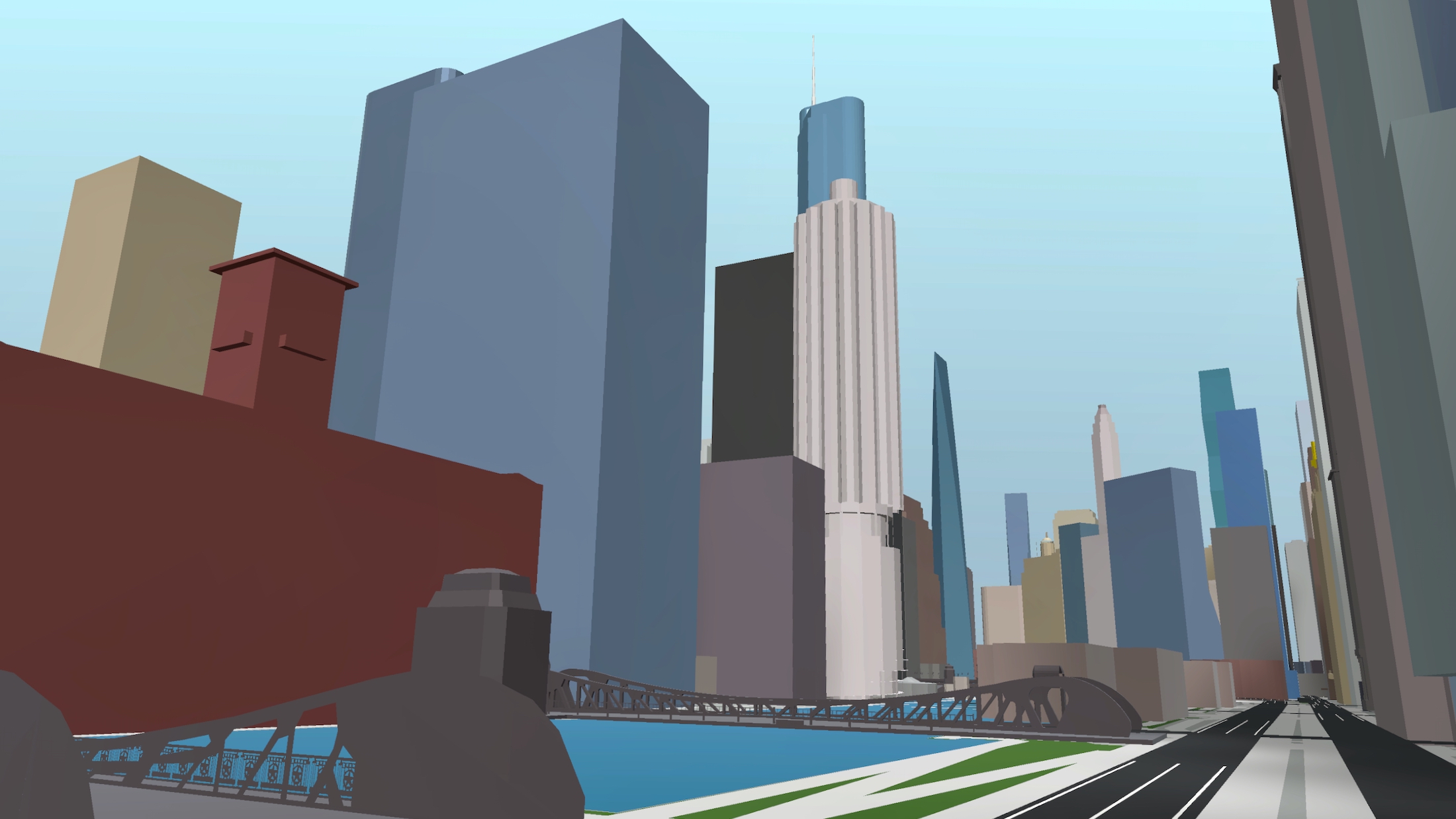
Waldorf-Astoria Hotel and Residence Tower (right of center). Model by Jack Crawford
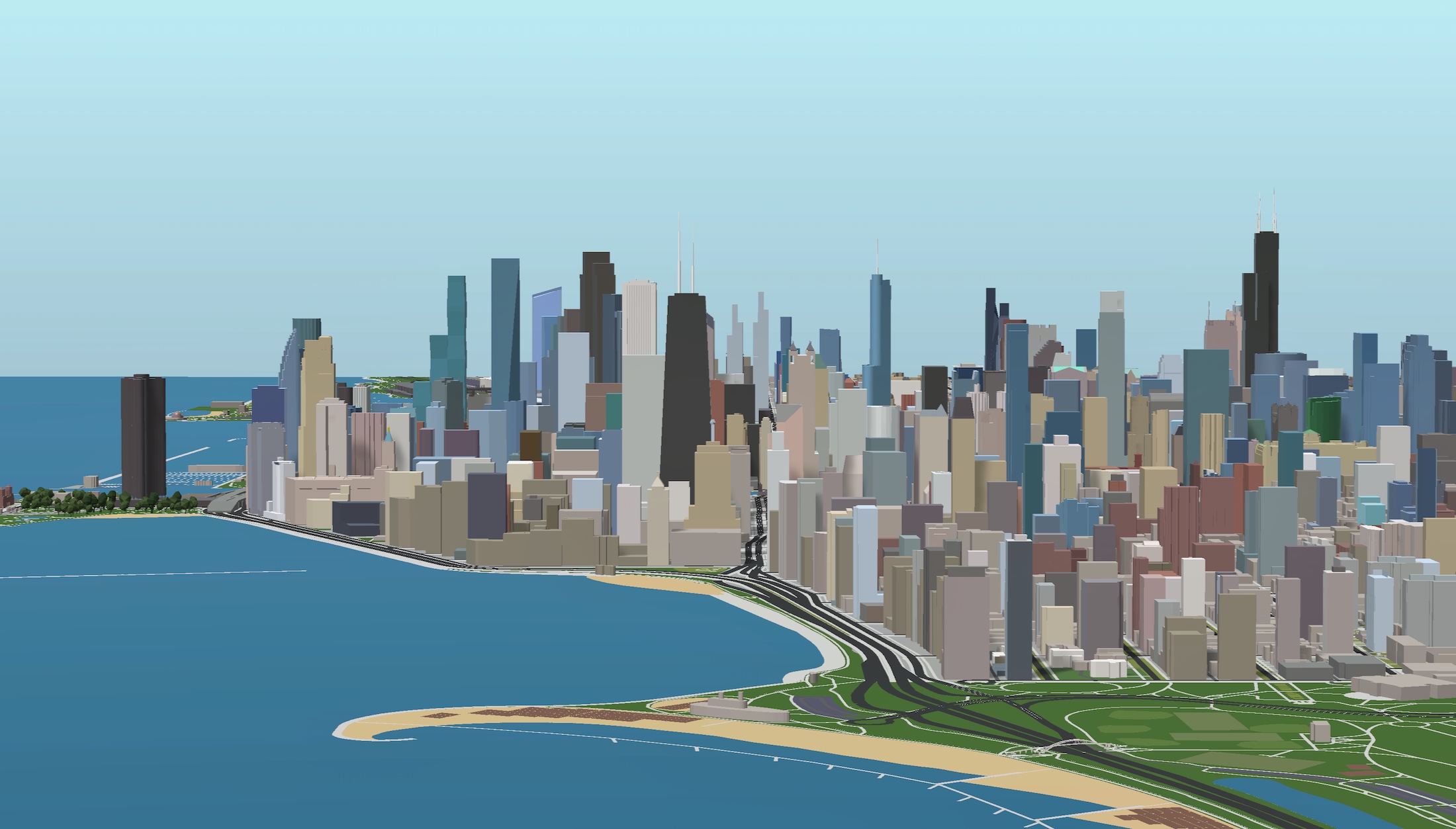
Waldorf-Astoria Hotel and Residence Tower (left of center). Model by Jack Crawford
The present-day 455 N Park Drive was completed in 2015 at a construction cost of $200 million, less than a third of the $610 million price tag anticipated for the canceled supertall. The demise of this iconic project is a salient example of Streeterville’s roller coaster history of development proposals. While there have been a myriad of visions never fully coming to fruition, the neighborhood still has plenty of prime parcels awaiting for what could result in even taller edifices in future economic cycles.
Subscribe to YIMBY’s daily e-mail
Follow YIMBYgram for real-time photo updates
Like YIMBY on Facebook
Follow YIMBY’s Twitter for the latest in YIMBYnews

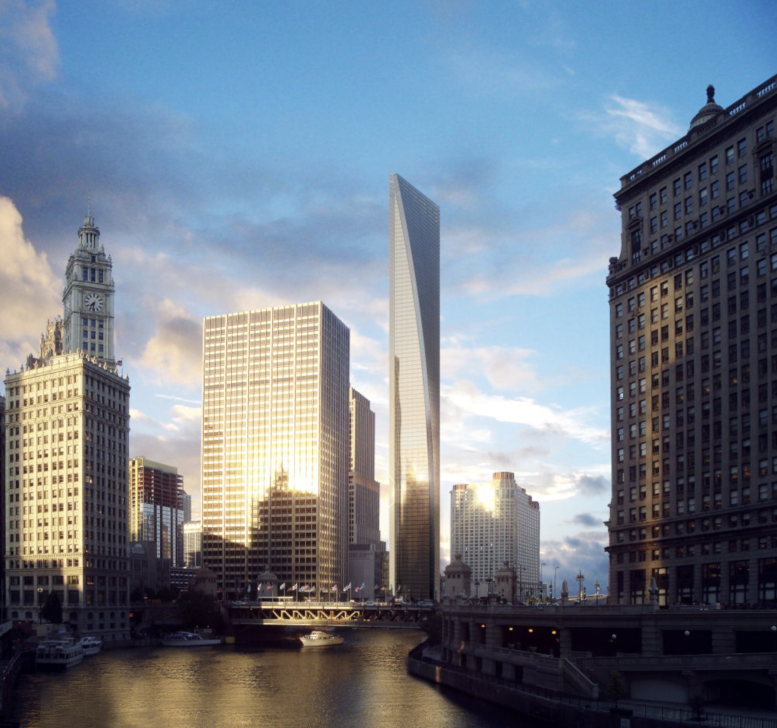
F*ck the Spire,(the unbuilt version) this and Waterview were the two that really hurt 🤕
another nameless faceless needle. Boring architecture to say the least. Enough already!
This was really good for 2007 tho
This era would have been a serious game changer. This is the last period in Chicago where height generally wasn’t an issue with the city/residents and architects were trying to leave a legacy tower behind.
Quite a bit of towers in the 700′-900′ range were lost in the great recession as well. Park Michigan and Mandarin Oreintal both being two major losses.
Chicago with better timing/luck or a bit of both could just as easily be home to 15+ super-talls further cementing itself in the global conversation. Standards have slipped so badly that its probably not in most people’s top 5 anymore. Vista is the only project that is globally relevant since Trump.
I think the key takeaway here is it was driven by condo buys, which we now know was completely artificial demand propped up by toxic bank loans. The key lesson here was a lot of vanity height whose economic basis was essentially a giant Ponzi scheme. Same in china only the loans come from the local government land bank. Similar bust happening now.
Agreed this was the biggest loss of the 2008 crash. Too bad the ponzi scheme didn’t go on for another year or so and we’d have waterview, spire, and this one. Unfortunately it’s these frothy financial times that make supertalls pan out. Sears tower was built when the company felt on top of the world, but was really already past its peak. Crazy to think they built the tallest building in the world and then in just 20 years they moved to a new campus in the exurbs.