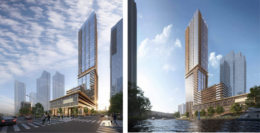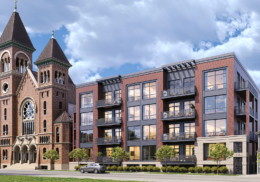Demolition permit issued for 2841 N Southport Avenue in Lake View
The City of Chicago issued a demolition permit for 2841 N Southport Avenue in the Lake View neighborhood on Monday, June 17. Construction fencing already surrounds the four-story frame residential structure, as well as the garage at the rear of the property, which will also be removed. Tir Conaill Concrete is listed as the demo contractor.





