Updated plans have been revealed for the mixed-use development at 1143 W Lake Street in Fulton Market. Occupying a majority of the block between W Randolph Street, the developer has submitted a revised zoning application with a new iteration of the design. The proposal is still being led by LG Group with bKL Architecture now working on its design.
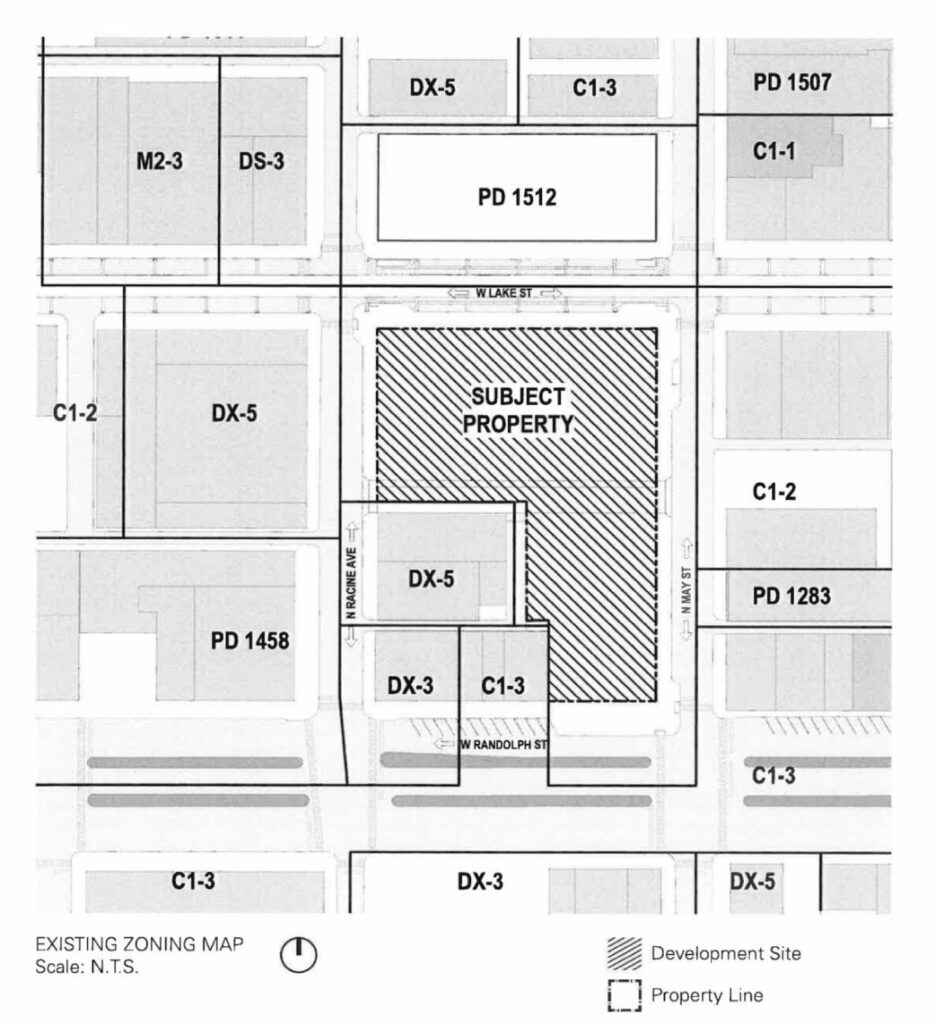
Site plan of 1143 W Lake Street by bKL Architecture
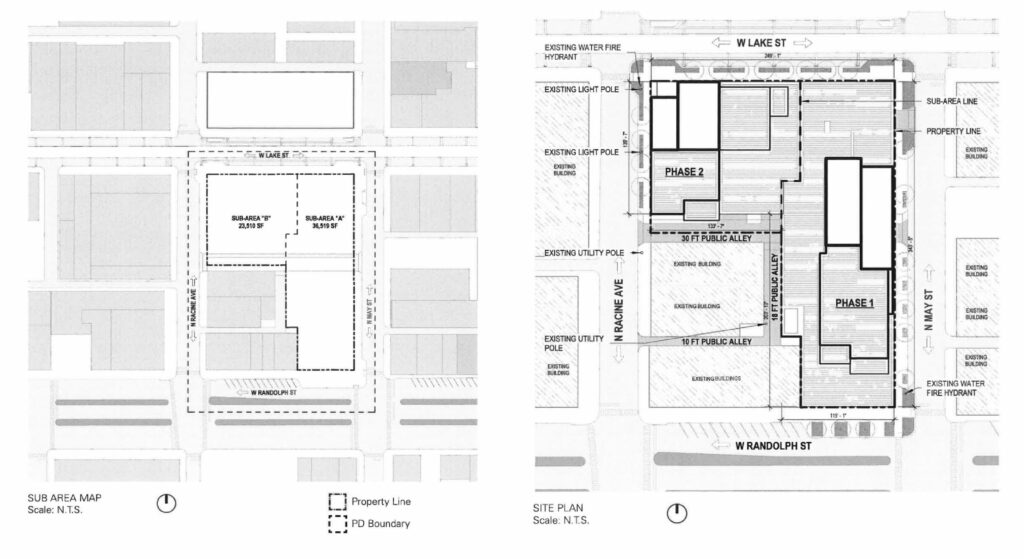
Site plans of 1143 W Lake Street by bKL Architecture
Bounded by N Racine Avenue on the west and N May Street to the east, the site was once the home of Amylu Foods which was sold to the developer for $32 million. The 1.36 acre property is made up of two separate lots, the L-shaped plot south of Lake, and the rectangular plot just north of it.
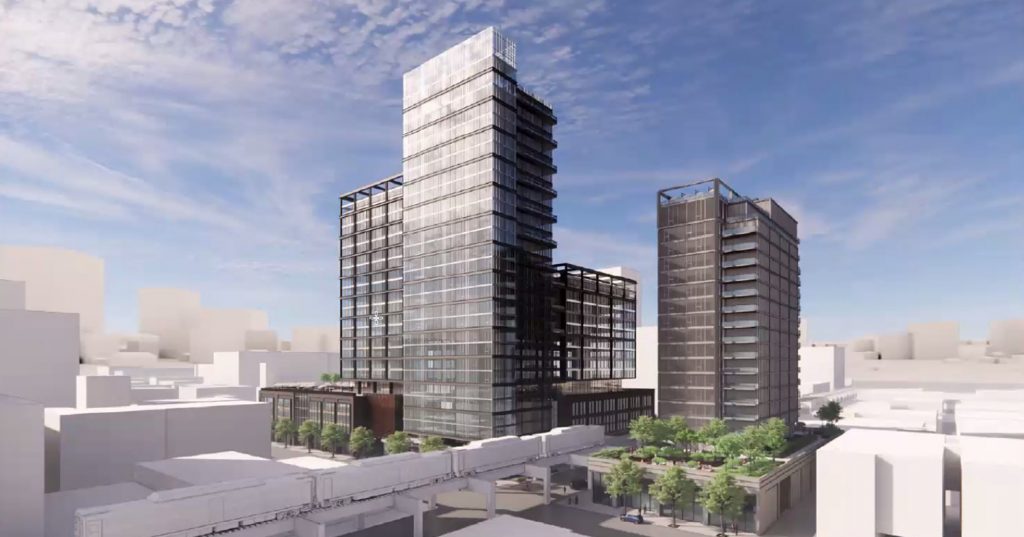
1150 W Lake Street. Rendering by Gensler
The former Amylu was demolished in 2022 to make way for the previous two-tower proposal which was set to rise across both lots. The southern site would contain a 330-foot tall tower with 486-units, while the north would hold a 222-foot tall tower with 179-units designed by Gensler. Sharing 261- parking spaces, the southern tower’s podium was set to be traversed by a set of mews around ground floor retail.
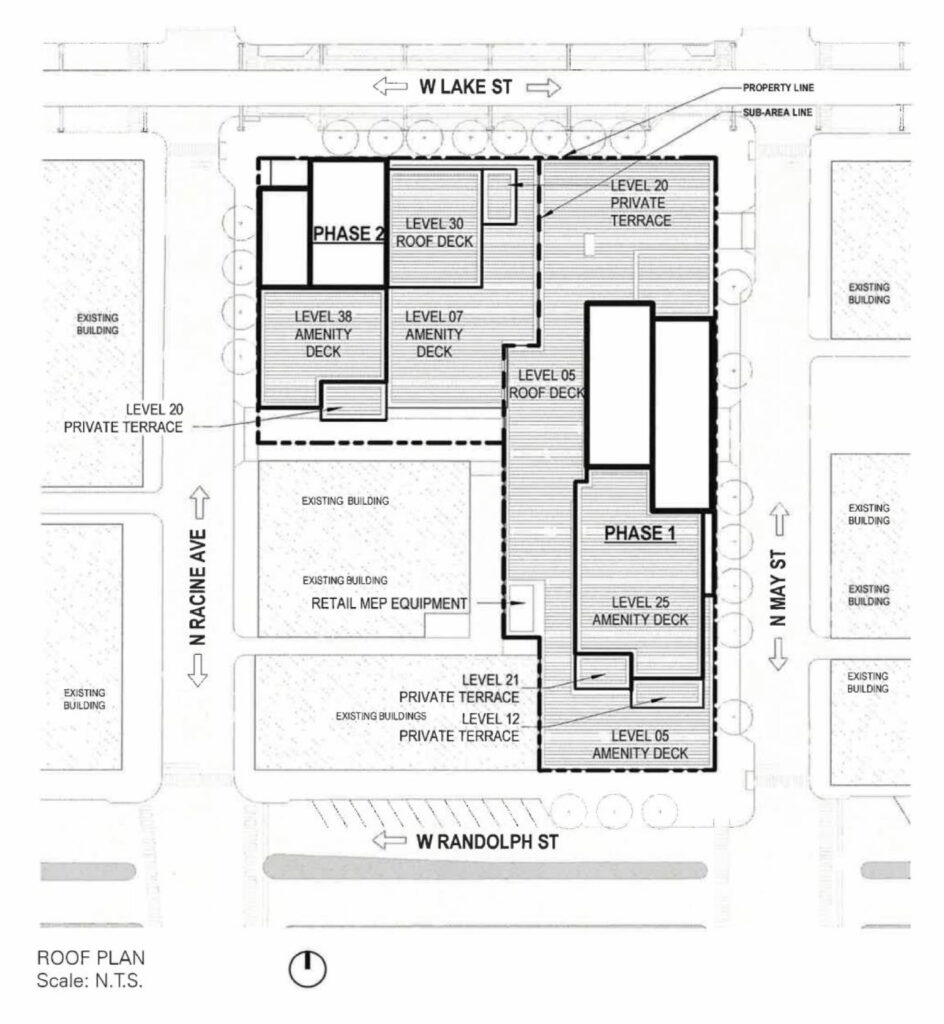
Site plan of 1143 W Lake Street by bKL Architecture
Now the developer has brought on a new architect and is proposing something new for the southern plot only. It will now be split into two phases each with their own tower. Phase one will contain the shorter but wider tower and its podium spanning the full length of the block along May Street. This is set to rise 26-stories and 315-feet tall.
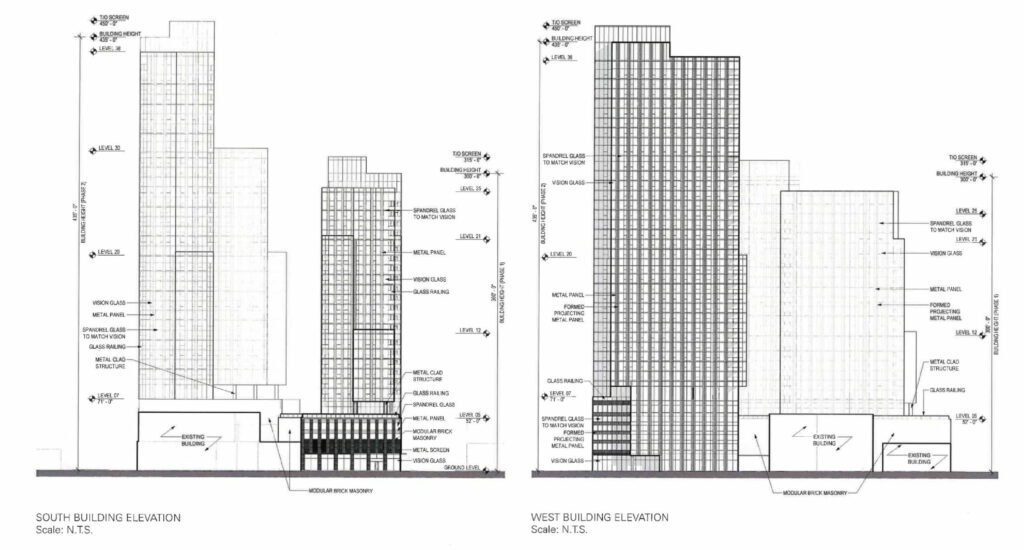
Elevations of 1143 W Lake Street by bKL Architecture
The stepping design will feature 287-residential units and 252-vehicle parking spaces in a podium garage. The ground floor would hold two retail spaces, with a large one along Randolph and a small corner space on Lake. Phase two would rise 38-floors and 450-feet in height, containing another small retail space, 380-residential units, and 257 parking spaces.
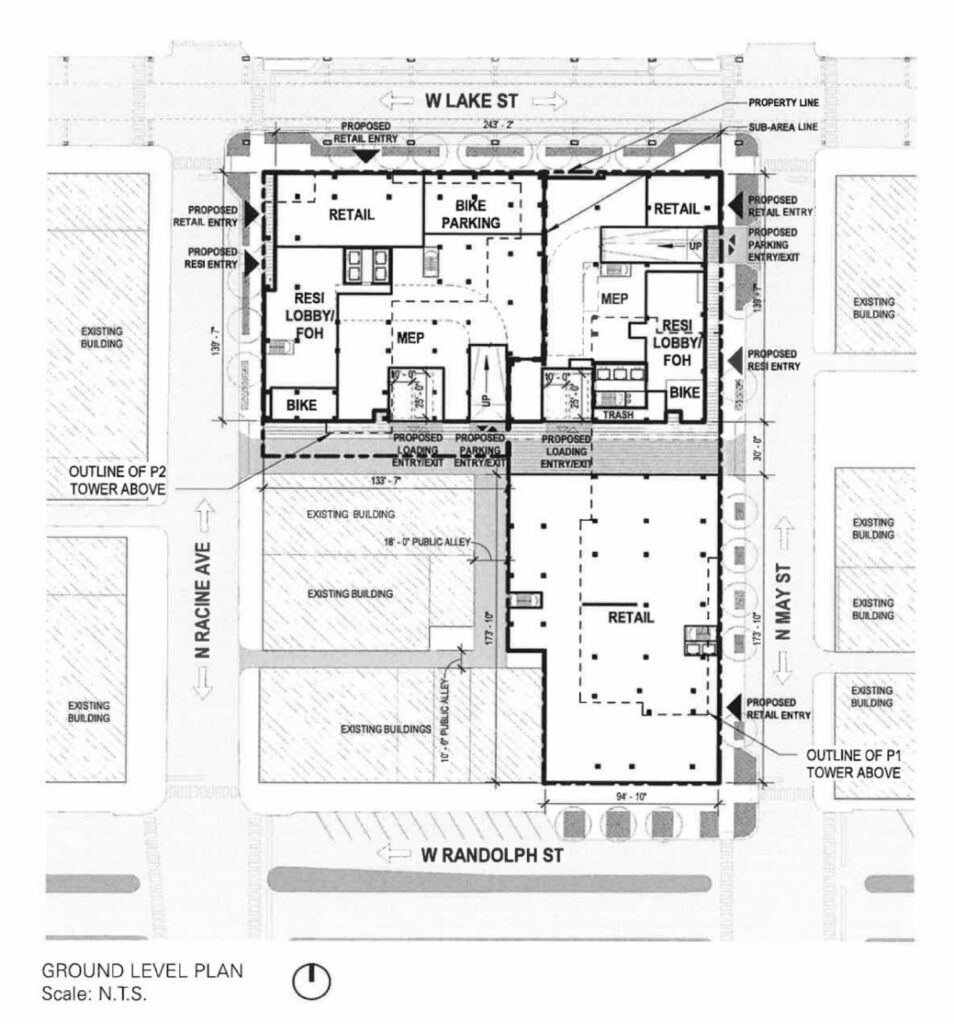
Ground plan of 1143 W Lake Street by bKL Architecture
Of the 667 total units, 133 would be considered affordable. The buildings themselves would be clad in a vision glass curtain wall with formed projecting metal panels along the parking garage. The project will now need approval from the city prior to moving forward, with no construction timeline having been announced. Plans for the second site to the north were also not included.
Subscribe to YIMBY’s daily e-mail
Follow YIMBYgram for real-time photo updates
Like YIMBY on Facebook
Follow YIMBY’s Twitter for the latest in YIMBYnews

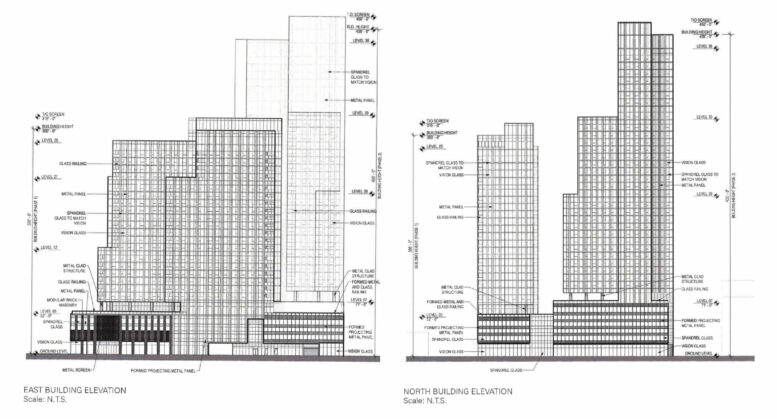
Parking too much! Podium bad! Saved y’all another tilting at windmills comments section.
Thanks…my fingers thank you. 🙂
This is absurd amount of parking (vs units) for an area with a 1/4 mile of the Morgan CTA stop. Absolutely absurd.
I do appreciate the density and design concept, very concerned about the parking.
Advocate to your aldermen to eliminate parking minimums in this city people. Developers and architects aren’t putting this in because they love lots of parking and a podium. Many developers would love to add more units rather than pay for expensive and often unused parking spaces in the buildings they build. Commenting online won’t solve this problem.
I’m not sure what the parking minimums in this specific area are, but the previous proposal had roughly the same number of units and half the parking spaces. That makes me think this is driven more by the developer or local pressures than a rigid zoning code.
But I agree, folks should be talking to their alderman about this stuff. Because of aldermanic privilege, they have a huge amount of control over the development in their area.
has nothing to do with parking minimums-developers pay the city all the time to reduce parking to most of the time nothing.
A lot of developers of high-end apartments propose more parking than what is required. People who pay very high rents often insist on having parking as an amenity. While I don’t care for it from the perspective of the urban fabric, this could be a case where reducing parking would actually make a project less developable. Some cities have parking maximums due to this, but I’m not sure this is the right restriction to put on developers in Chicago, considering the state of our market and municipal finances.
There are plenty of wealthy people in Chicago who will live or currently do live car-free or car-lite. I don’t think we want to be inviting more people who insist on driving everywhere. The city would be far better off not having these people nor the buildings who insist on driving everywhere. Why are they living in a city if they require so much driving? There are hundreds of square miles of suburban cities around Chicago where one can have a full driving lifestyle.
Parking is a classic tragedy of the commons economic scenario. Enabling certain wealthy people’s demand further degrades the non-driving options, which induces more driving demand and parking.
I have met so many people lately who live here and drive everywhere. I don’t get it. We do have a car but I think we use it maybe 2-3 times a year – mostly just to go to my husband’s parents out in the burbs. I personally haven’t driven anywhere in over 2 years – one of the biggest things I love about living in a city.
Good to know about contacting alderman. I’ll try to send an email later.
I have never had one response back from any alderman. Let me know if you have any luck.
I haven’t either, but I’ve gotten responses back from other alderman that aren’t my own. But keep emailing and calling their office anyway. Their staff does read it and does do something with it whether they reply or not.