Updated renderings have been revealed for the mixed-use development at 170 N May Street and 175 N Racine Avenue in the West Loop. Bound by W Lake Street to the north, the project will be replacing a long-time vacant lot and was announced over four years ago. The efforts are still being led by LG Development which announced a major redesign of the property earlier this year.
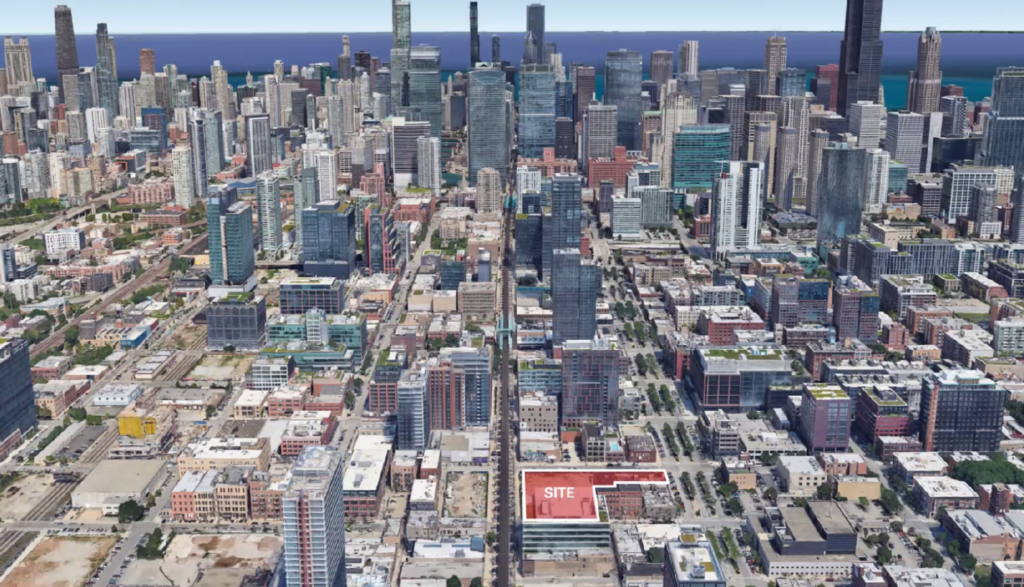
Site context of 170 N May Street by bKL Architecture
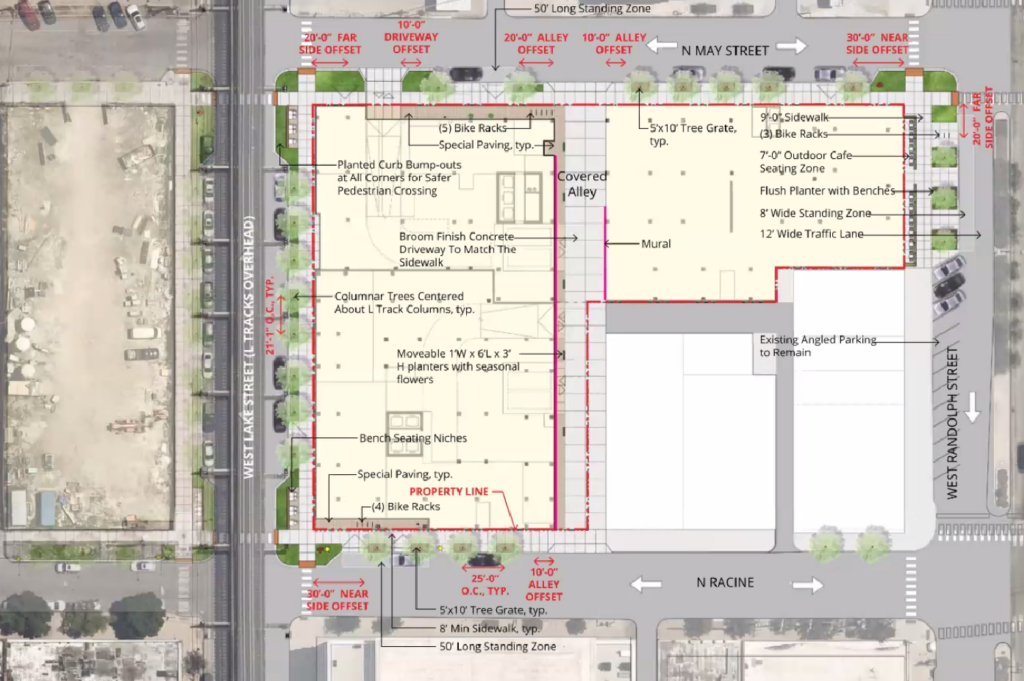
Site plan of 170 N May Street by bKL Architecture
Designed by bKL Architecture, it was announced that the project will now be split into two initial phases with a potential third across the way north of Lake Street. The first phase will rise 25 stories and 315 feet in height, with the tower rising directly on the sidewalk. Flanking the north and south sides of the building will be a five-story podium eventually shared with the second phase.
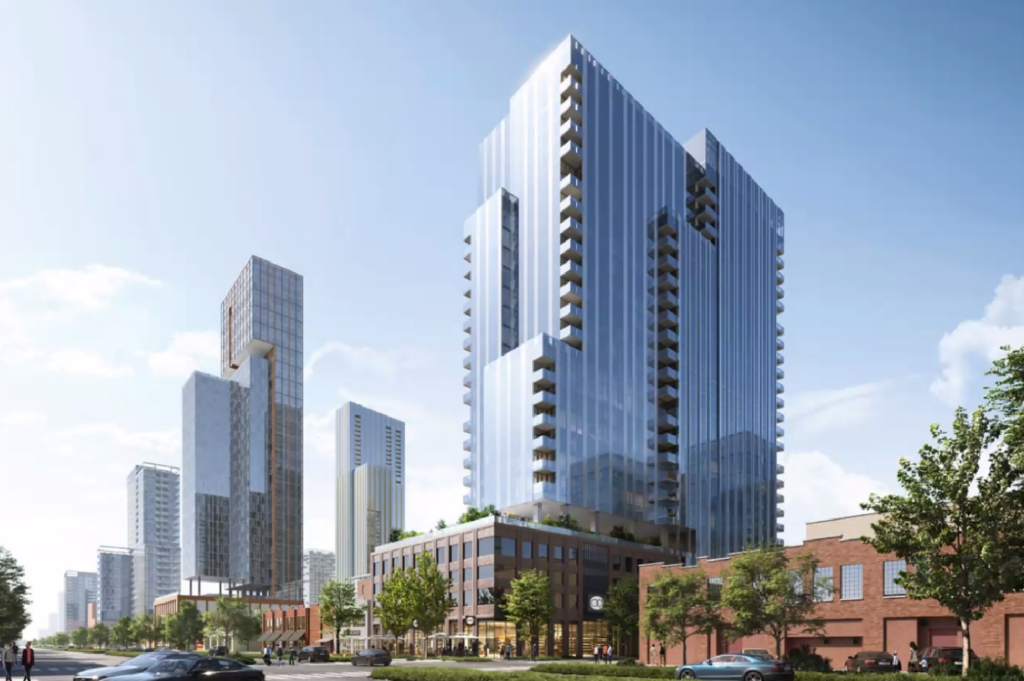
Updated rendering of 170 N May Street by bKL Architecture
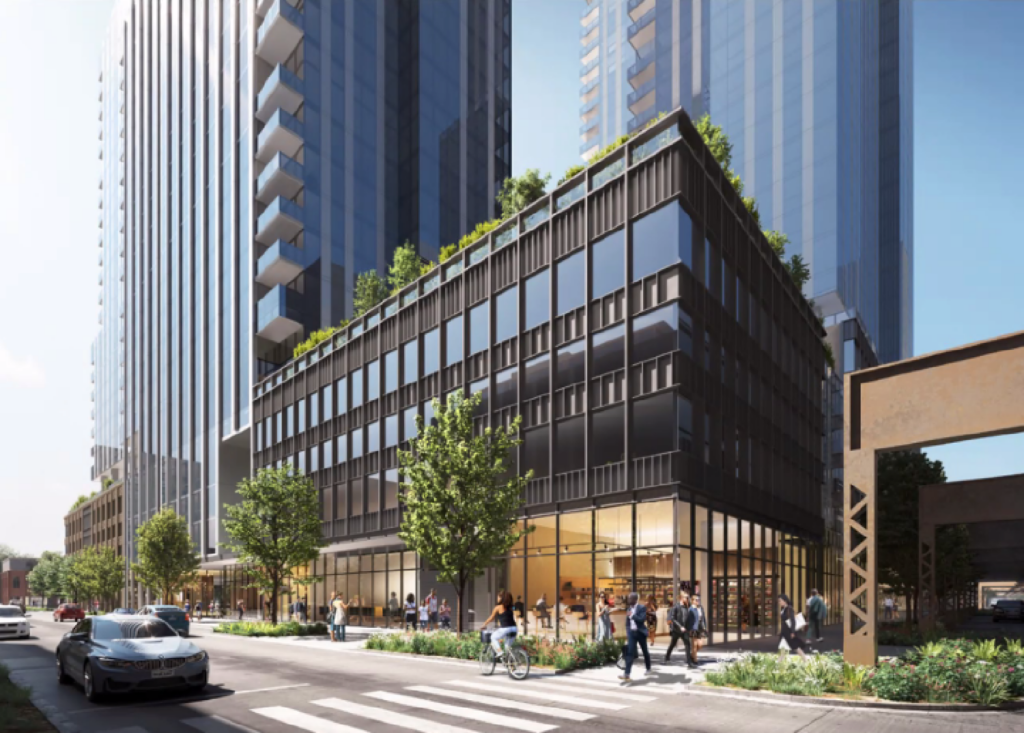
Updated rendering of 170 N May Street by bKL Architecture
Within phase one will be multiple large commercial spaces, one of which is to be used for an undisclosed grocery store tenant. They will also utilize a small plaza within the project for an outdoor farmers market according to Block Club. The rest of the podium will contain a 252-vehicle parking garage as well and an covered alley that cuts through the whole development.
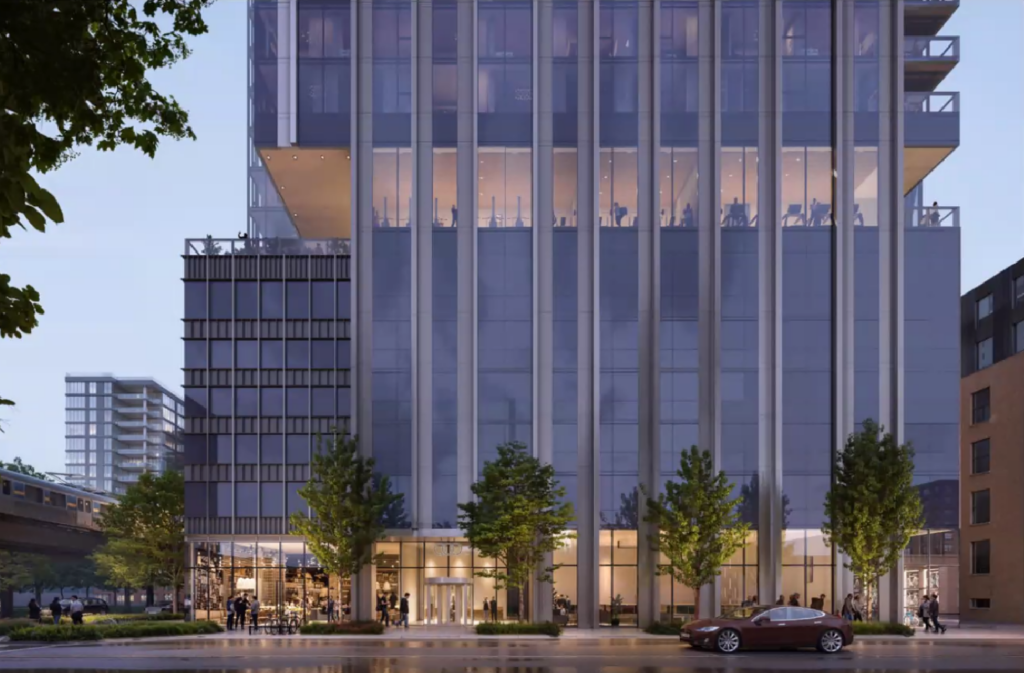
Updated rendering of 170 N May Street by bKL Architecture
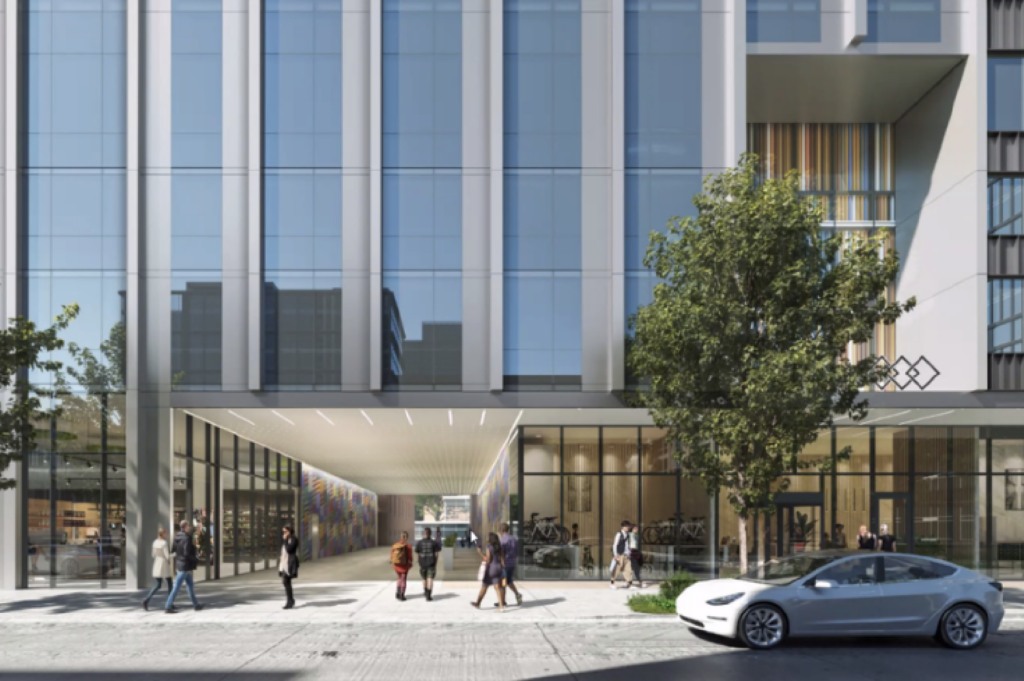
Updated rendering of 170 N May Street by bKL Architecture
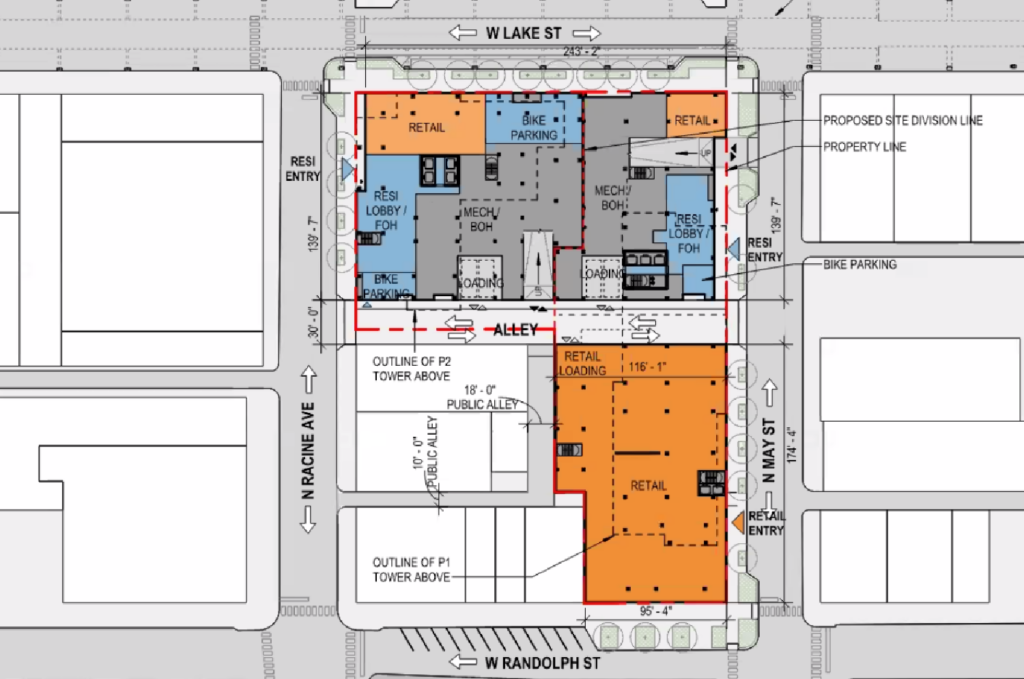
Ground floor plan of 170 N May Street by bKL Architecture
The eventual second phase will see a taller tower capping out at 38 floors and 450 feet in height just to the west along Racine. This will sit atop of a smaller podium with a 257-vehicle parking garage and small ground floor retail space. Inside will be 380 residential units, most likely made up of studios, one-, two-, and three-bedroom layouts. With both parking podiums designed to be converted into different uses eventually.
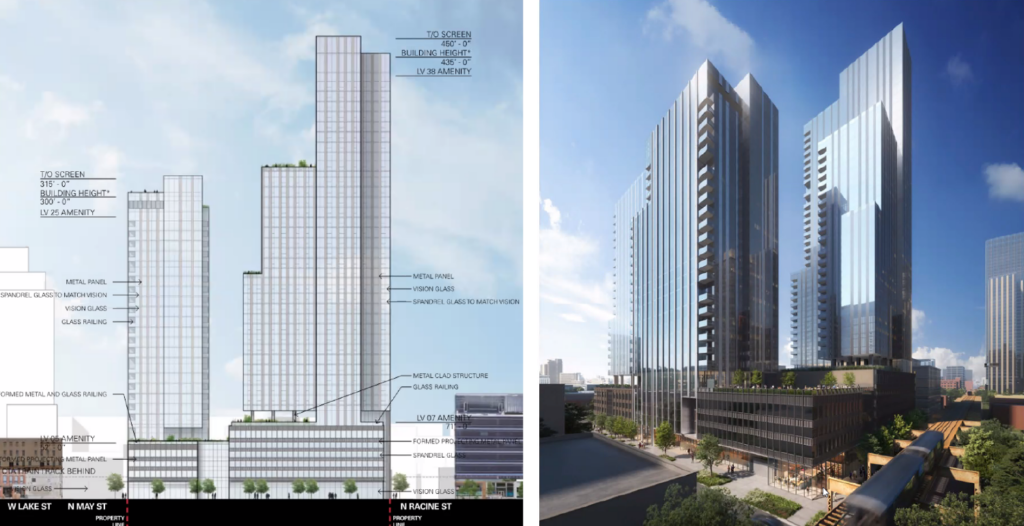
Updated rendering and elevation of 170 N May Street by bKL Architecture
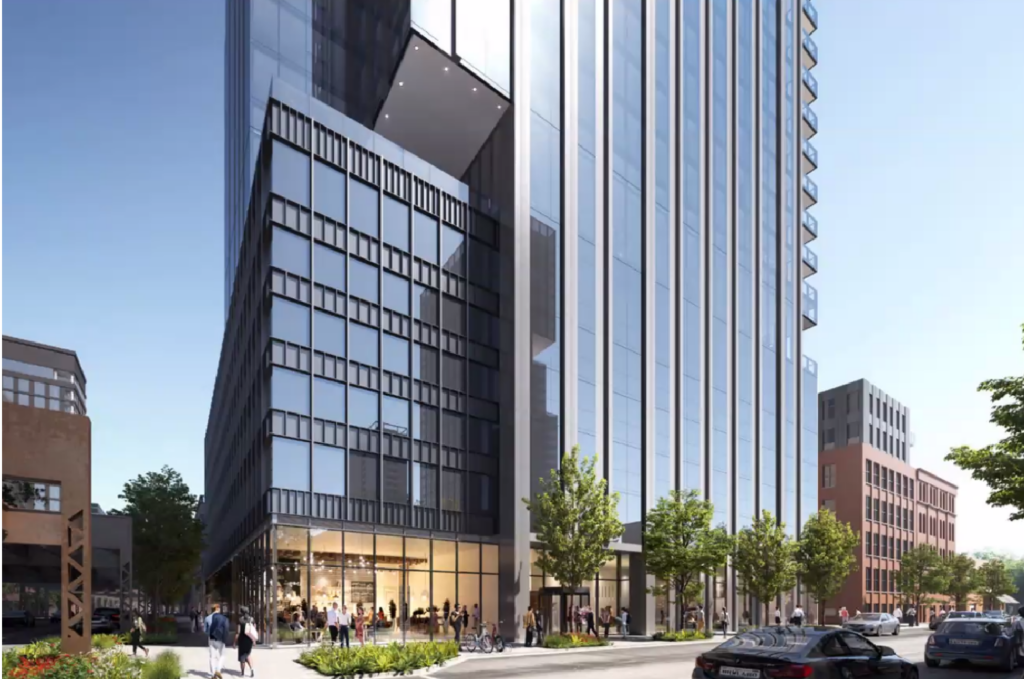
Updated rendering of 170 N May Street by bKL Architecture
In total the two phases will bring 667 units of which 133 will be considered affordable. Due to the increase in density all around the project, the city plans on adding a traffic light at either May or Racine once the current traffic report is completed. The developer hopes to commence work on phase one early 2025 with the second phase set to rise right after.
Subscribe to YIMBY’s daily e-mail
Follow YIMBYgram for real-time photo updates
Like YIMBY on Facebook
Follow YIMBY’s Twitter for the latest in YIMBYnews

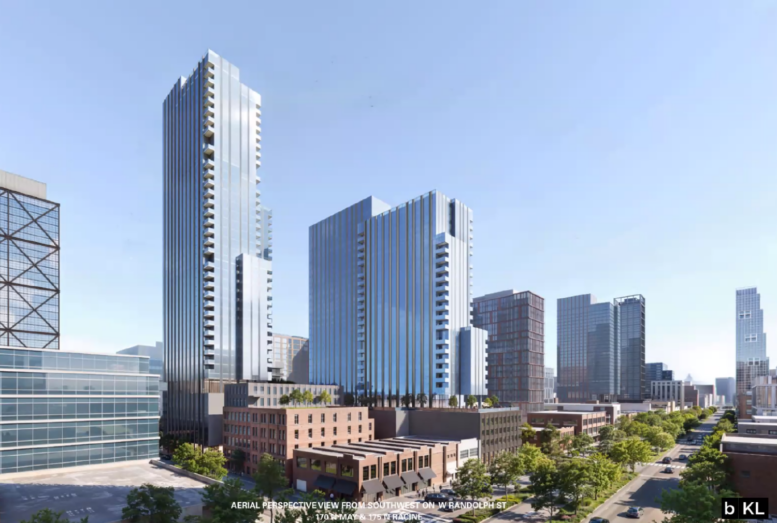
Building designs seem to be getting lazier.
Clunkychunky
Love the anount of units, but the massing/cladding and overall design is quite a hodge-podge mess.
Density does not have to equal more traffic, only if we keep building so much parking. If you don’t invite cars into buildings, you don’t get nearly as much traffic. It really is that straightforward.
What I don’t understand is why we continue to put up with this classic economics 101 tragedy of the commons? It’s solvable.
Very happy to see more housing, but wish there were less parking.
4 articles today, love to see it
One thing to note is that during the public meeting, they mentioned multiple times that the parking is going for be built to be able to convert into future uses, such as office space or other more productive land uses. Still way too much parking, but it isn’t necessarily stuck that way. One of the panelists, however seemed enthusiastic about reducing the amount of parking to match the ~0.5 spaces per unit ratio in the area, but that doesn’t necessarily mean that’ll happen
Lookin’ good in the neighborhood.