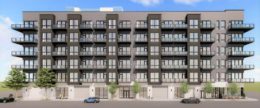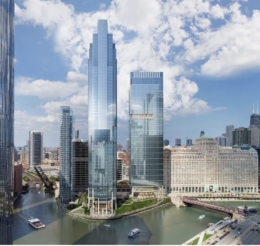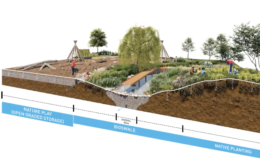812 W Adams Street Fills Out in West Loop
The construction of a seven-story mixed-use building at 812 W Adams Street in the West Loop continues advancing. As structural work reaches the top floor, this project by Luxe Suites Chicago continues to fill out its designated footprint, which spans a full block east-to-west. Upon completion, this new mid rise will offer 80 rental apartments and 4,200 square feet of retail space.





