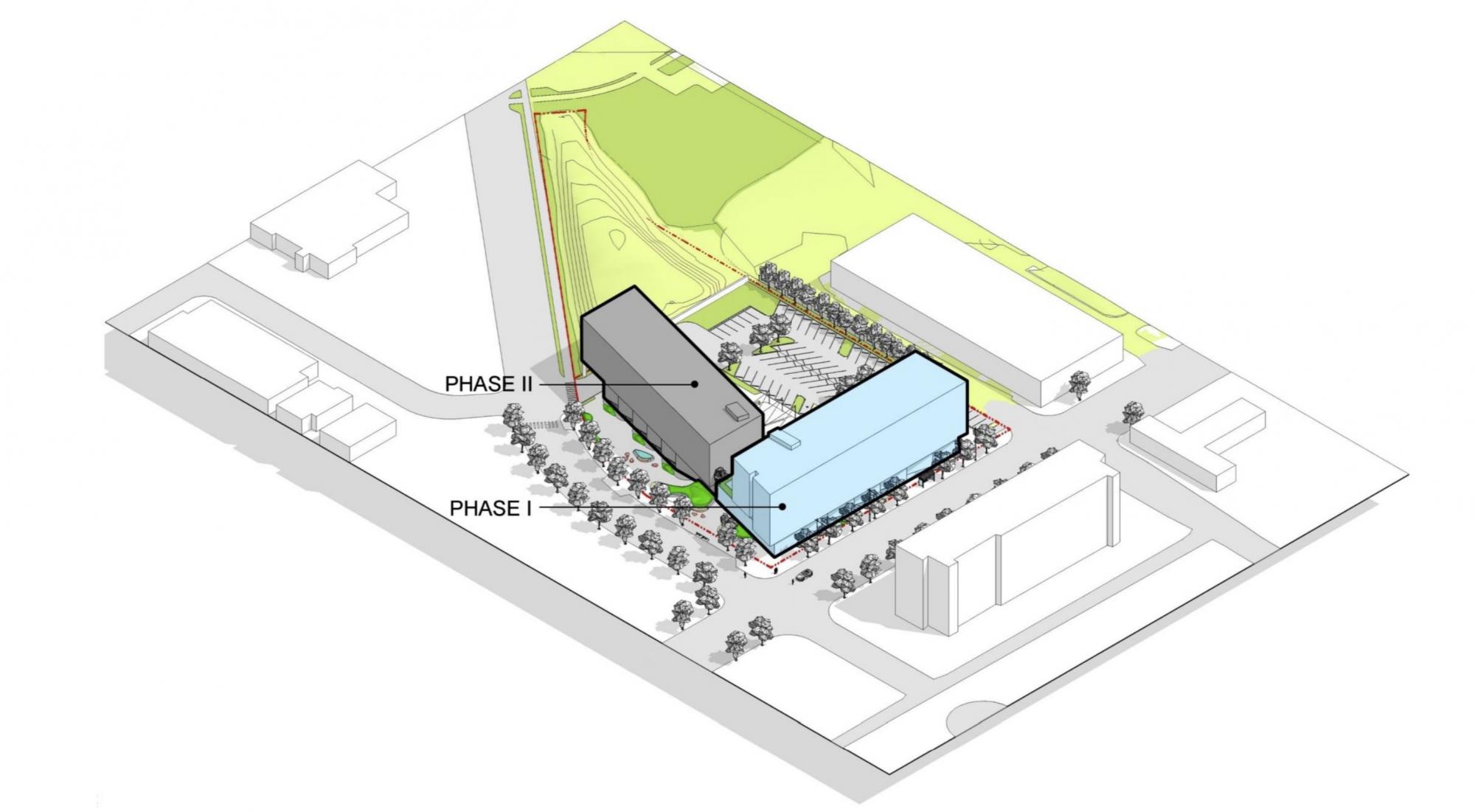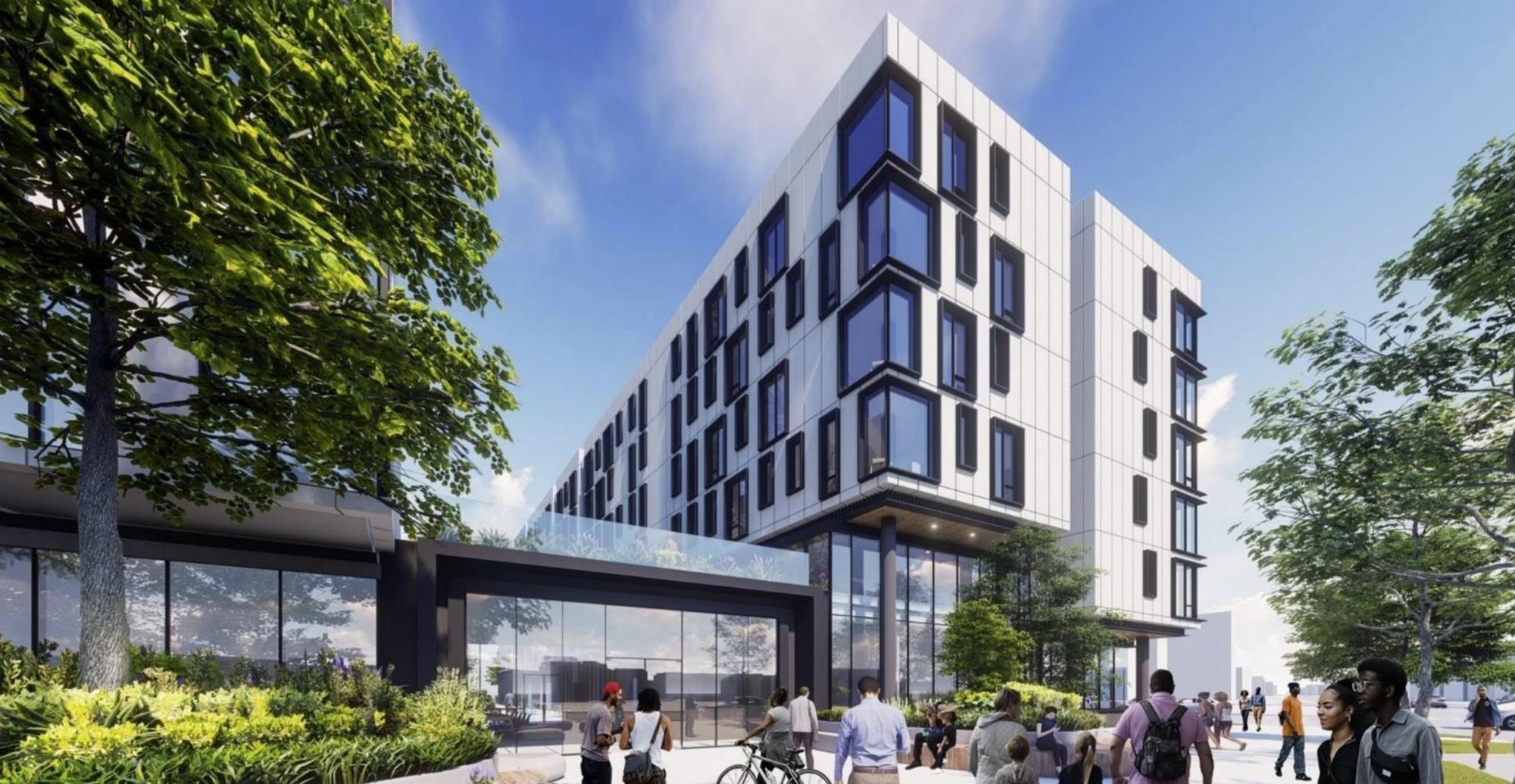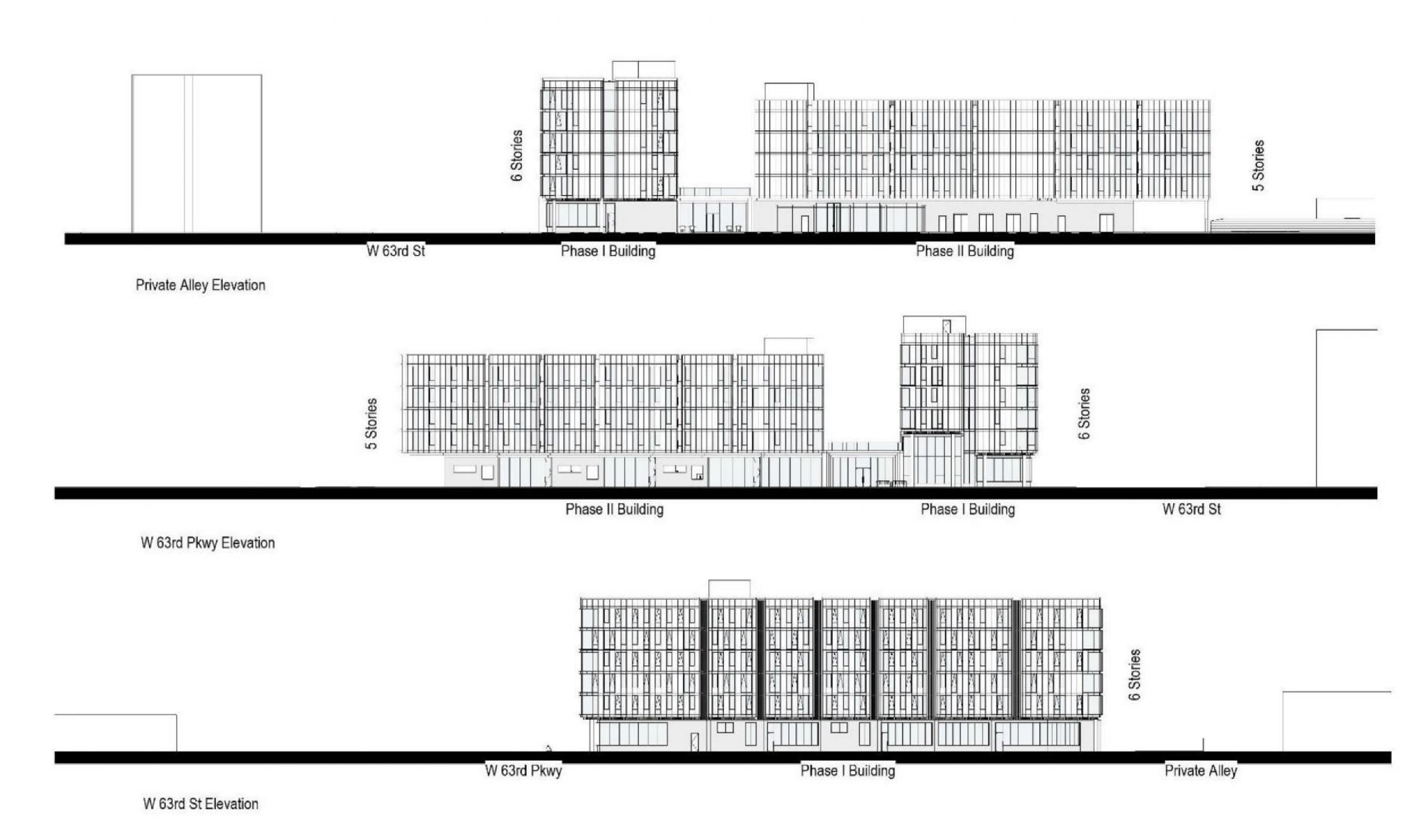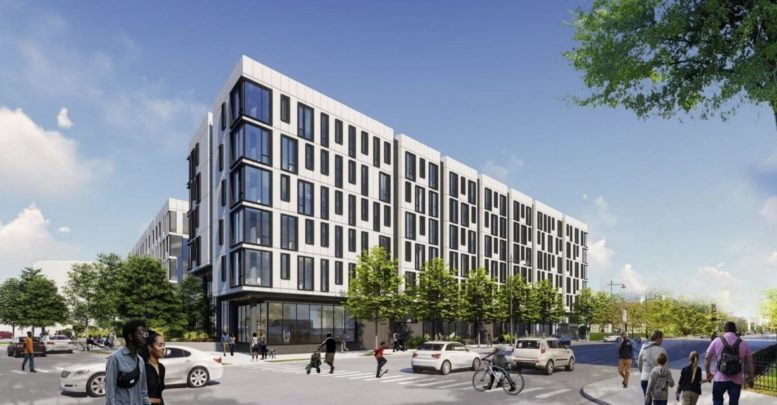This week developer DL3 Realty, Mayor Lori Lightfoot, and other city officials celebrated the groundbreaking of Thrive Englewood Phase 1, a mixed-use development at 914 W 63rd Street in Englewood. Replacing a vacant grass lot by the intersection of 63rd & Halsted, the broader plan will contain two phased structures yielding 105 mixed-income residences and 2,400 square feet of retail.

Multi-phase model of Thrive Englewood by Perkins + Will
The first phase of the project, designed by Perkins+Will, includes a six-story building standing 74 feet. The building will house 61 residential units and the full share of the retail within its ground level. Additionally, two live/work spaces and the housing lobby will be located along W 63rd Parkway. This phase will have a mix of 11 units at 50 percent area median income (AMI), 40 units at 60 percent AMI, and 10 market-rate apartments.

Rendering of Thrive Englewood by Perkins + Will
The building will feature a facade consisting of fiber cement panels, brick masonry, metal siding with canopies, floor-to-ceiling windows, and aluminum and a collection of storefront window walls.

Elevations of Thrive Englewood by Perkins + Will
Connected to Phase 1 through a shared lobby, Phase 2 will be oriented diagonally to border the intersection of Sangamon, Halsted, and 63rd. With a height of 65 feet, this five-story structure will contain 44 mixed-income units, three live/work units, a gym, a community room, and bicycle storage on the ground floor. A surface parking area for 58 vehicles will be accessible for both phases, while a landscaped area with a play structure and plaza will be situated behind the Phase 2 building.
This $40.2 million project will receive $13.5 million from Multi-Family loan funds, $5 million through Tax Increment Financing (TIF), $1.5 million in Low-Income Housing Tax Credits, and $240,000 in donation tax credits from the city. Private investments will complete the financial package.
Bowa Construction, the general contractor, can start construction now that building permits have been issued and ground has broken. Phase 1 will be completed by 2024, while the full timetable for Phase 2 is not yet known.
Subscribe to YIMBY’s daily e-mail
Follow YIMBYgram for real-time photo updates
Like YIMBY on Facebook
Follow YIMBY’s Twitter for the latest in YIMBYnews


This is the best explanation to date of the Thrive Englewood Project. I appreciate the clarity of the article relative to the live/work units and the parking space access. The phasing of the buildings would allow the developers, city and community revisit its key community development goals including local hiring and permanent contracts. Wonderful project indeed!
would like few applications ASAP for Thrive building. My mom and aunt low income need better area to live.
How can I ply to live in this place, im working next block at Idhs…
Here is the Thrive Englewood website. You can reach them through the “Apply Now” tab: https://www.thriveenglewood.com/