Construction on the 33-story mixed-use tower dubbed “Cassidy on Canal” has surpassed the 14th level in the Fulton River District. Located at 350 N Canal Street, the 375-foot-tall high rise will contain 343 apartments and approximately 1,300 square feet of retail space. The project is a joint effort between The Habitat Company and Diversified Real Estate Capital LLC, and is replacing the former five-story Cassidy Tire Building.
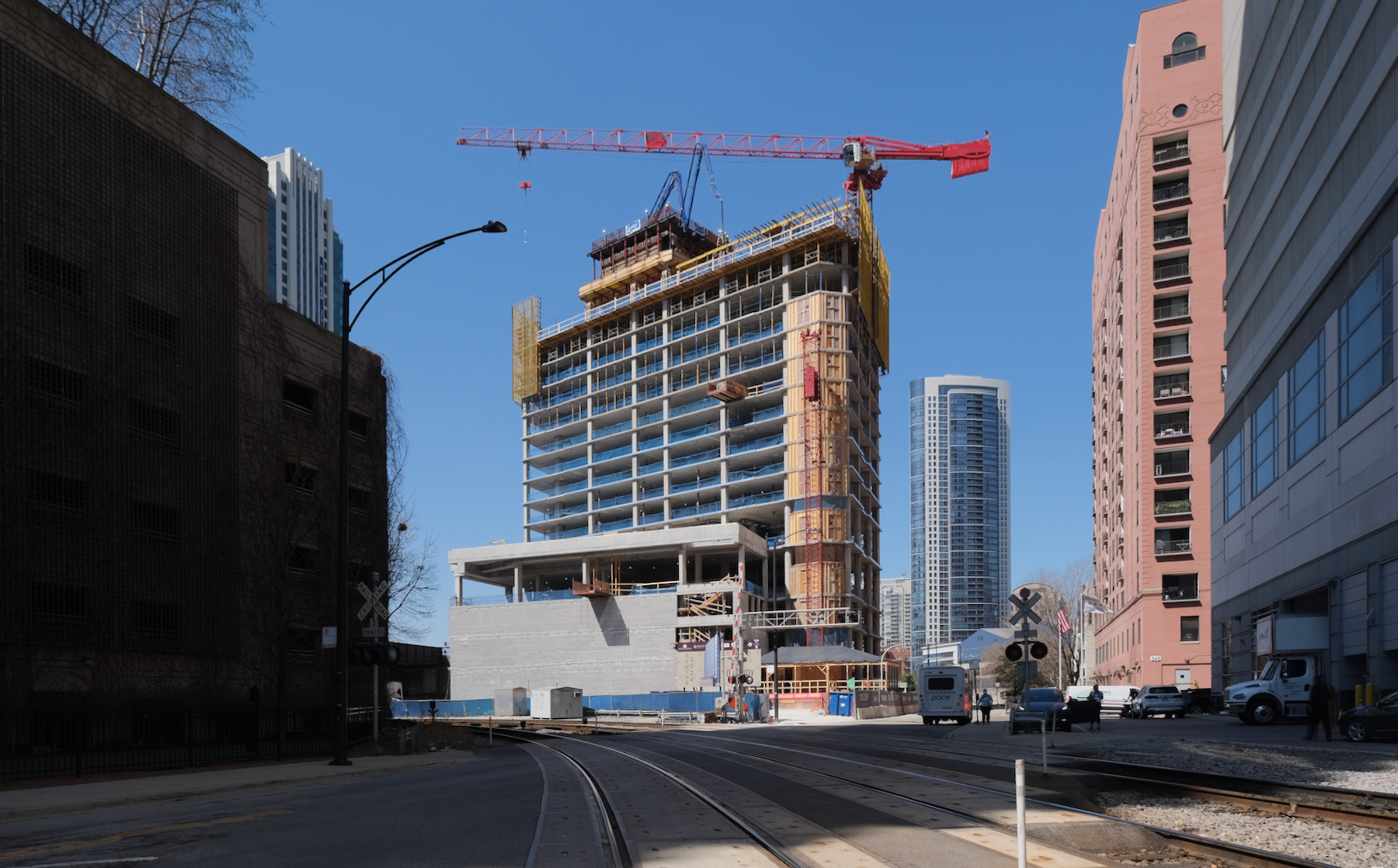
Cassidy on Canal. Photo by Jack Crawford
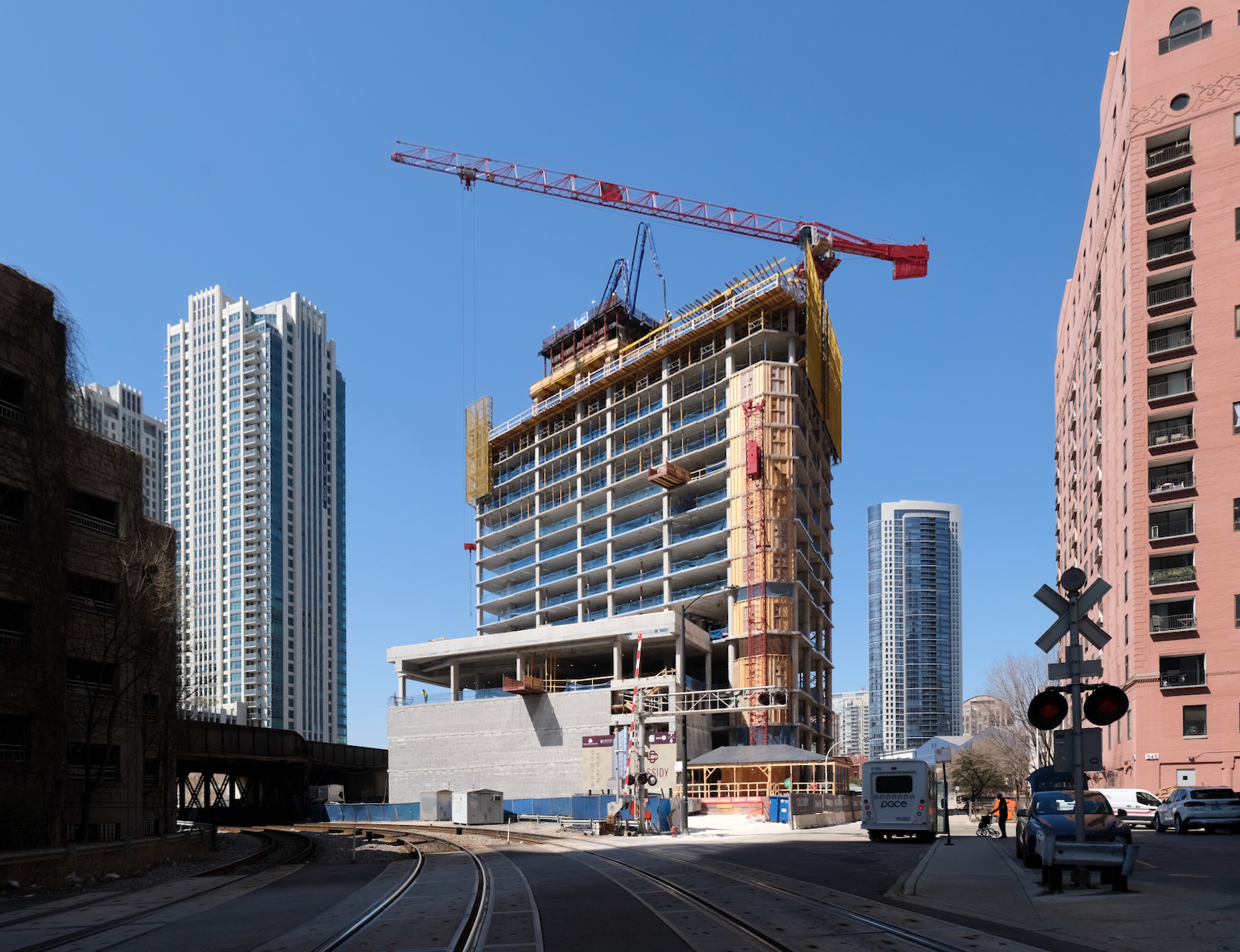
Cassidy on Canal. Photo by Jack Crawford
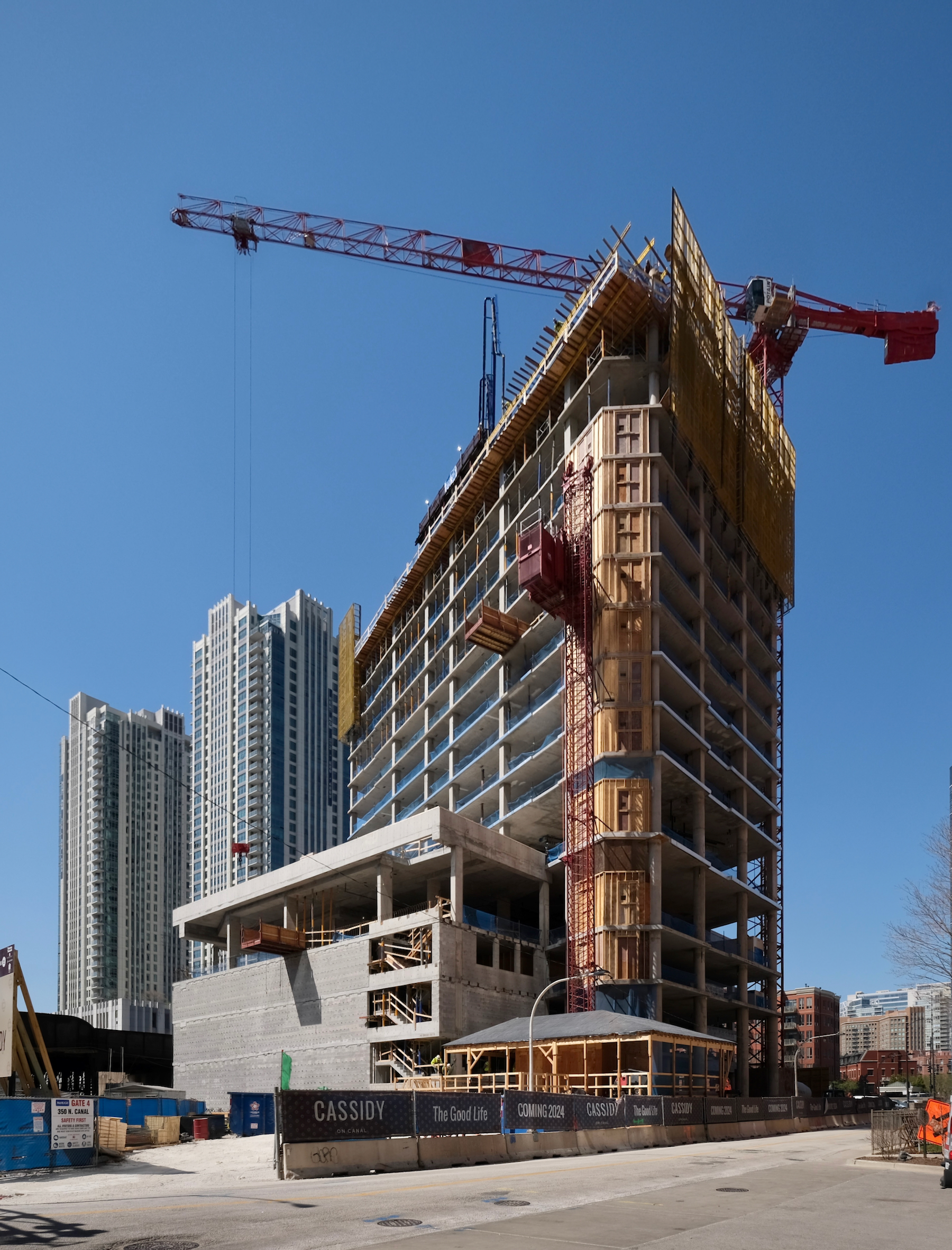
Cassidy on Canal. Photo by Jack Crawford
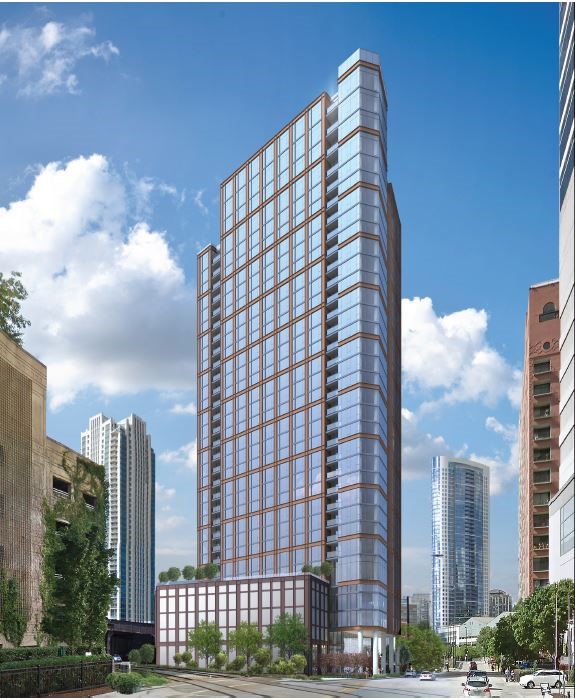
Cassidy on Canal. Rendering by SCB
Unit sizes range from studio to two-bedroom apartments, with some units featuring private balconies. The development will also provide a range of resident amenities such as a fifth-floor pool deck, spa and fitness center, media and gaming room, conference center, and a dog walk area.
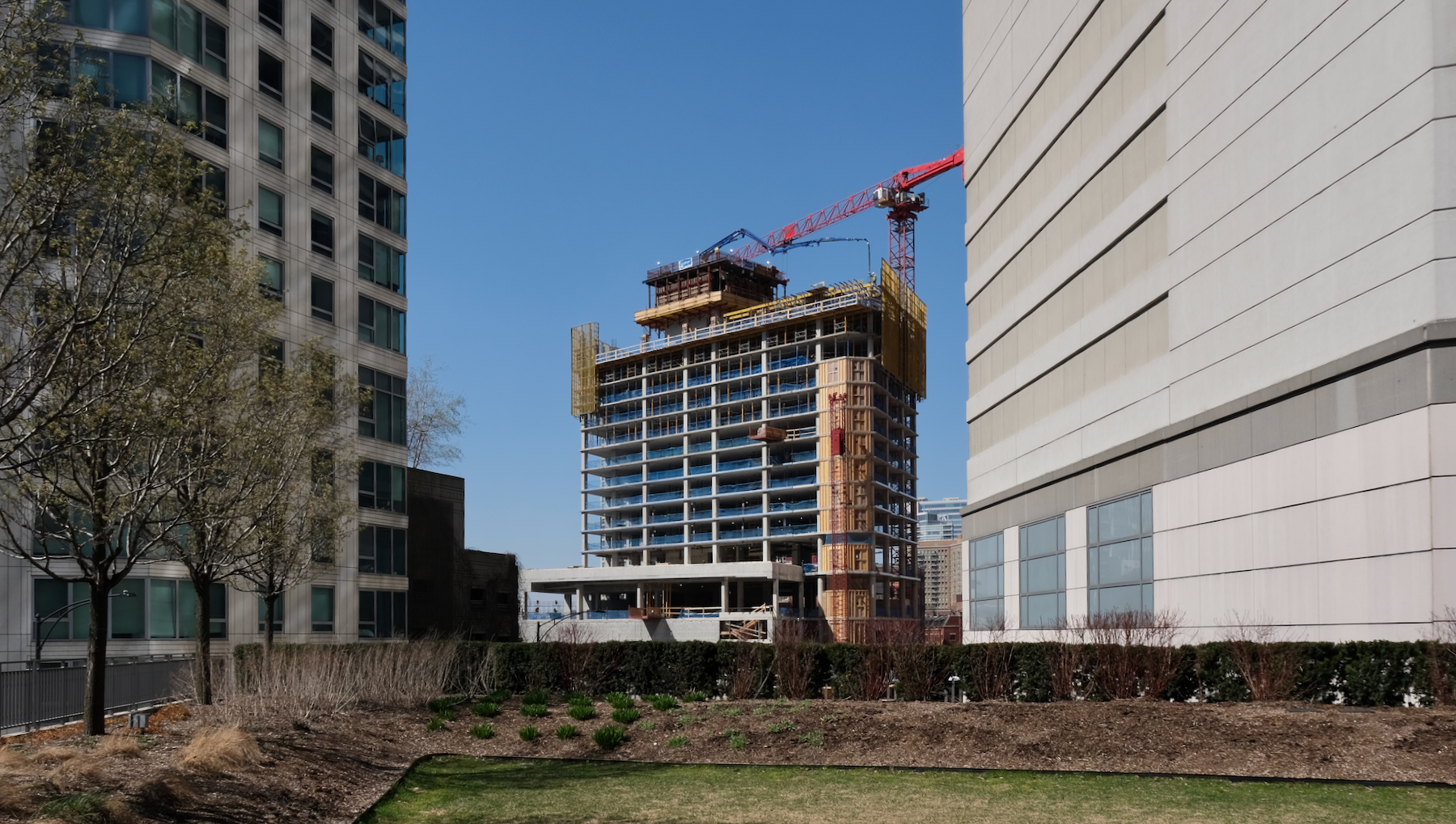
Cassidy on Canal. Photo by Jack Crawford
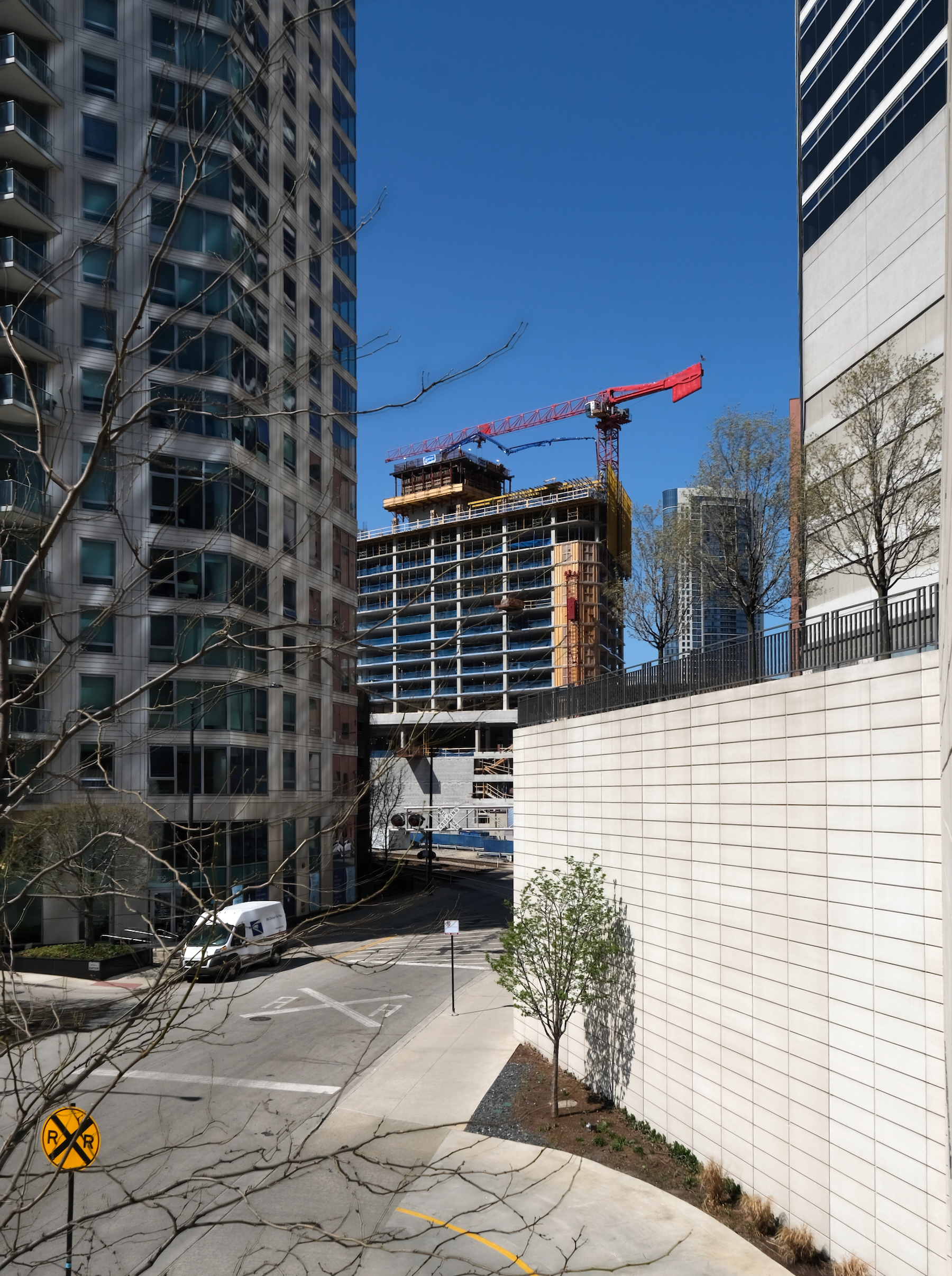
Cassidy on Canal. Photo by Jack Crawford
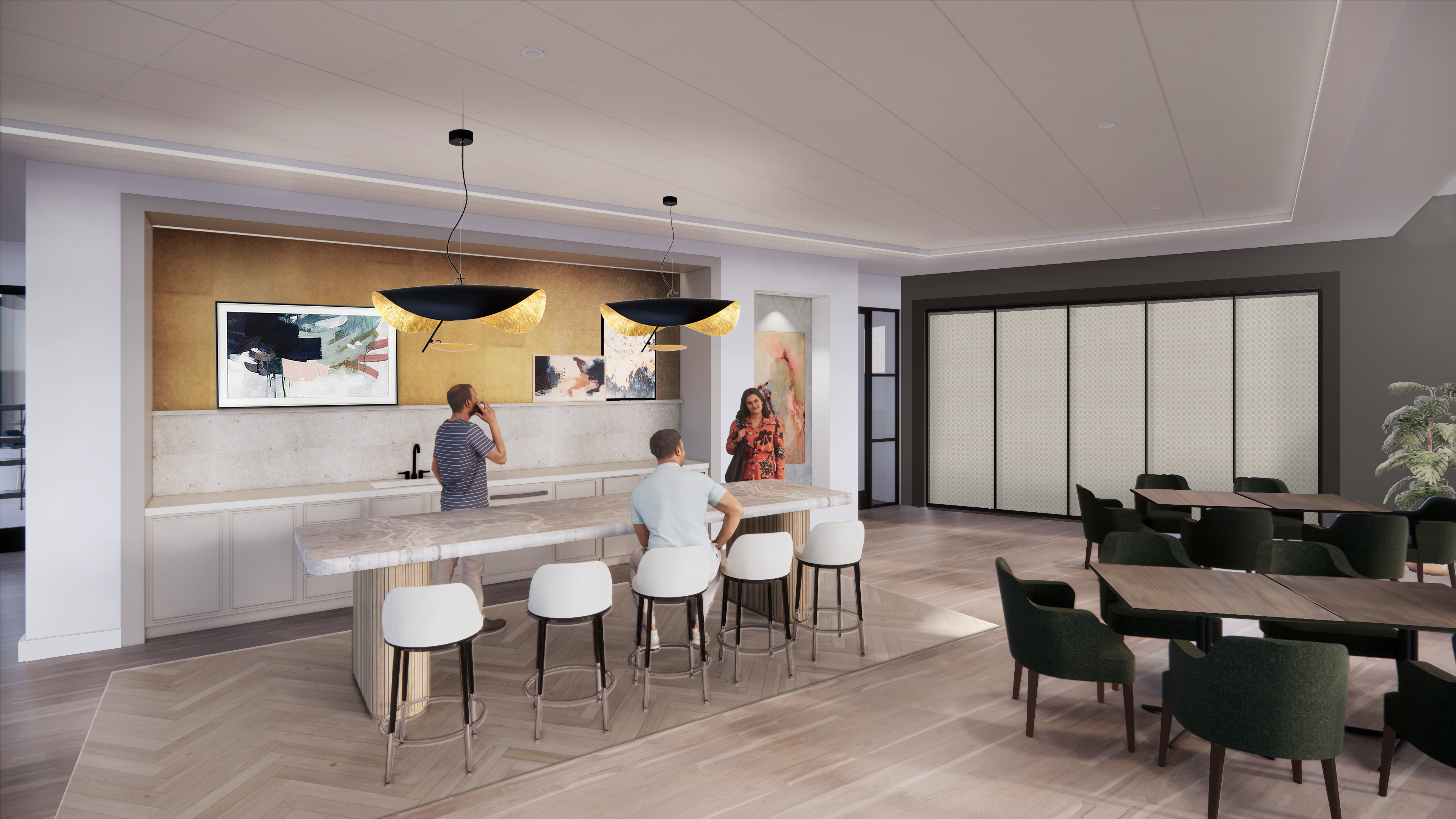
Cassidy on Canal amenity lounge. Rendering by SCB
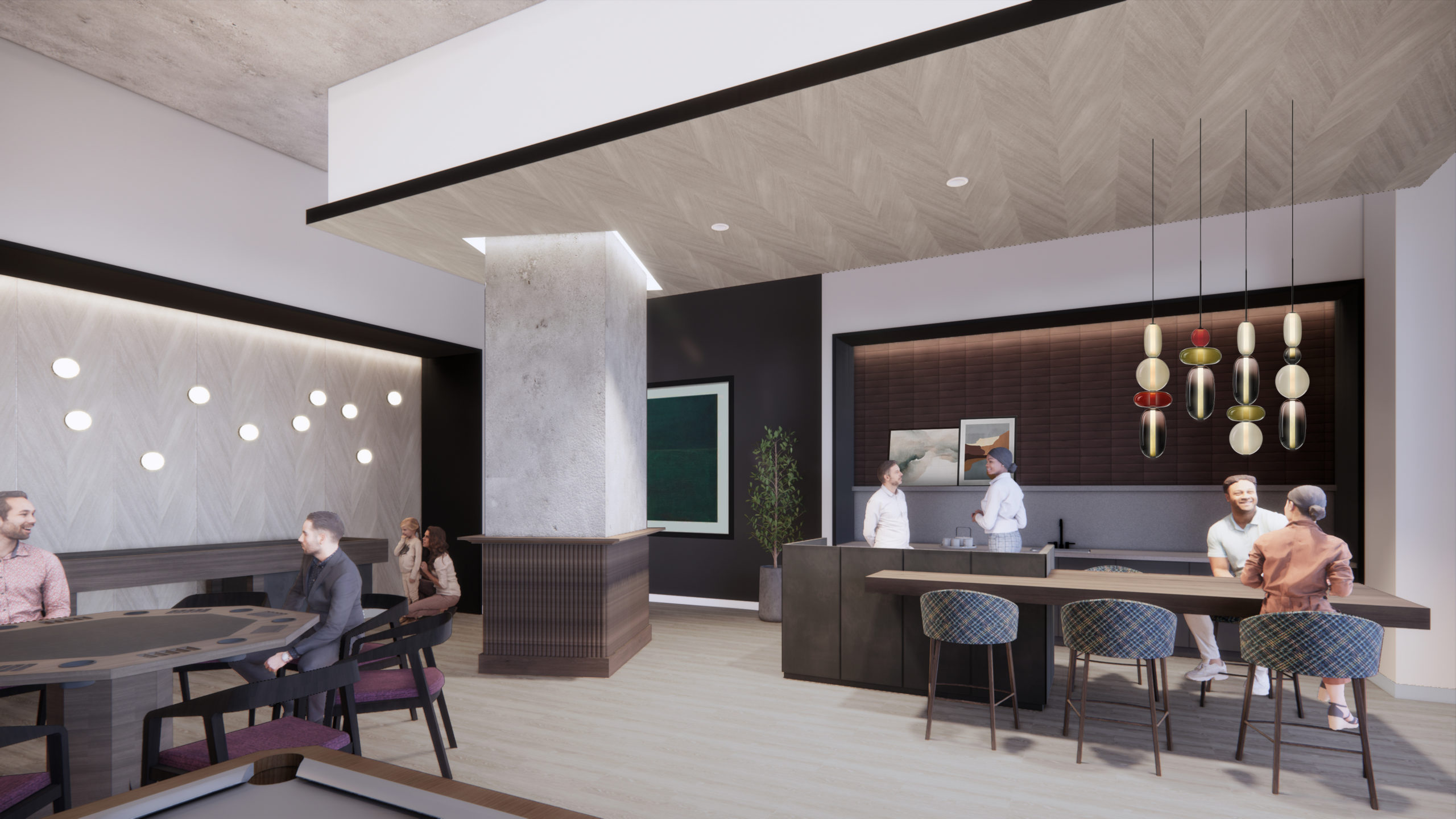
Cassidy on Canal. Rendering by SCB
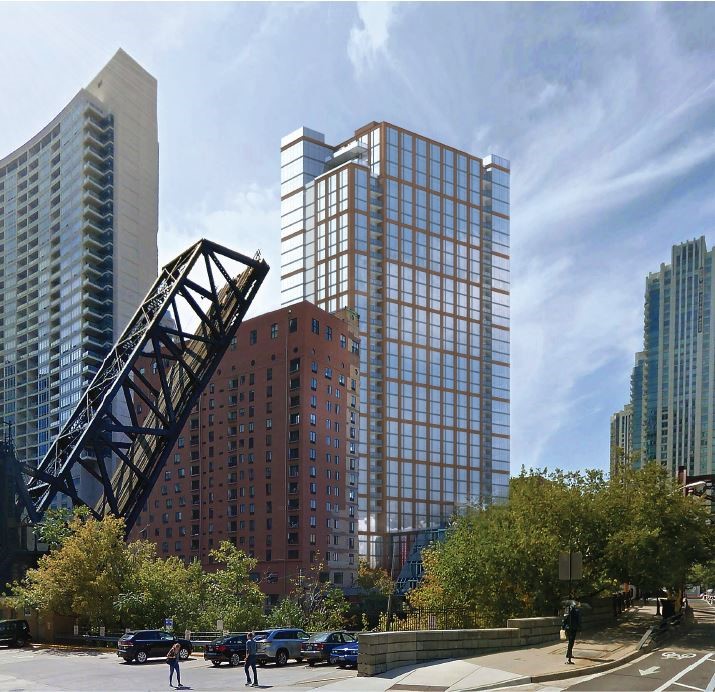
Cassidy on Canal amenity lounge. Rendering by SCB
Solomon Cordwell Buenz is behind the building’s uniquely angular architecture, whose shape is composed of multiple interlocking hexagonal prisms. The exterior is clad in floor-to-ceiling windows, bronze metal paneling, and metal accents in various tones. The developers have also indicated that some of the bricks of the previously occupying Cassidy Tire Building will be incorporated into the design.
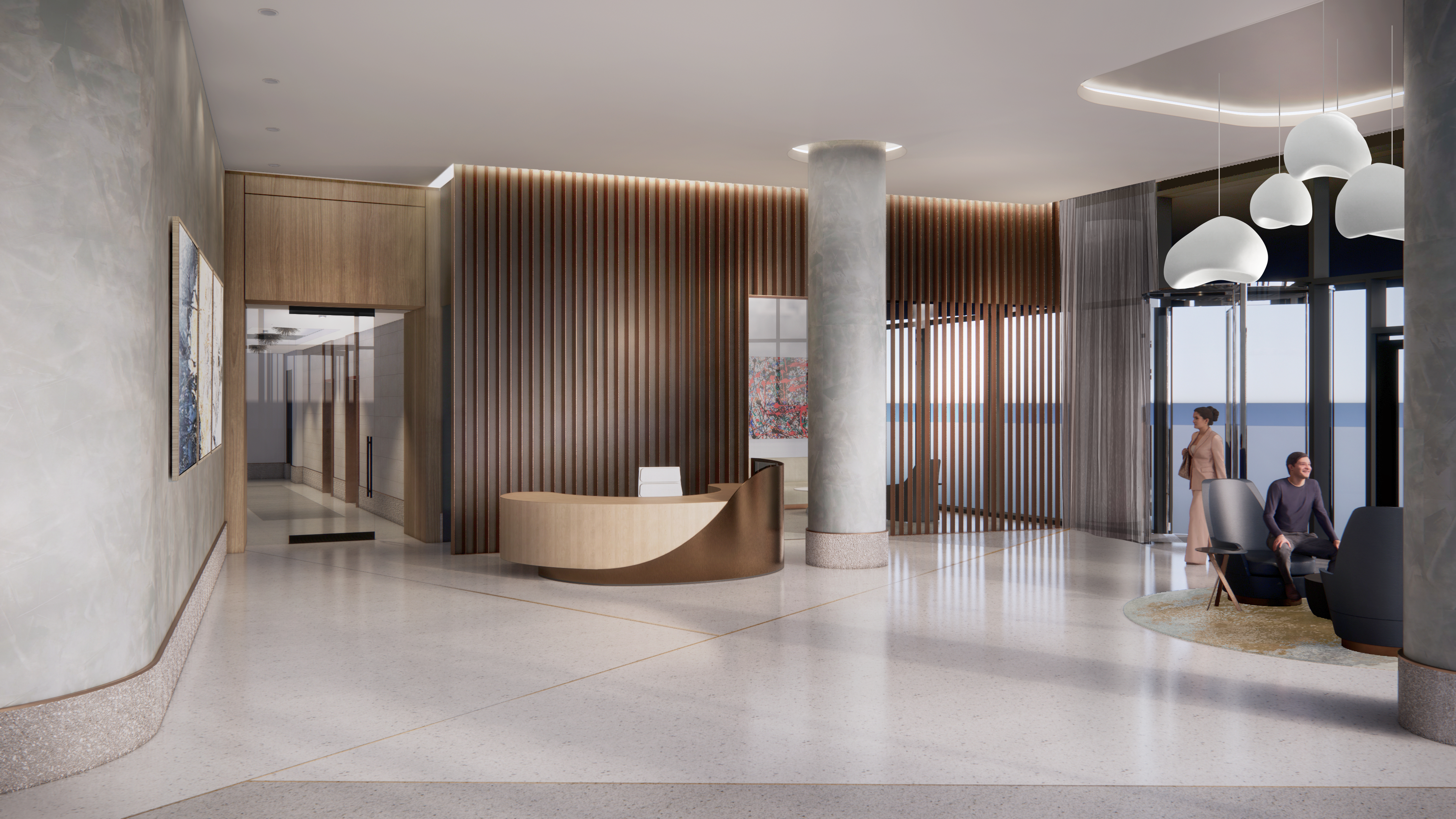
Cassidy on Canal residential lobby. Rendering by SCB
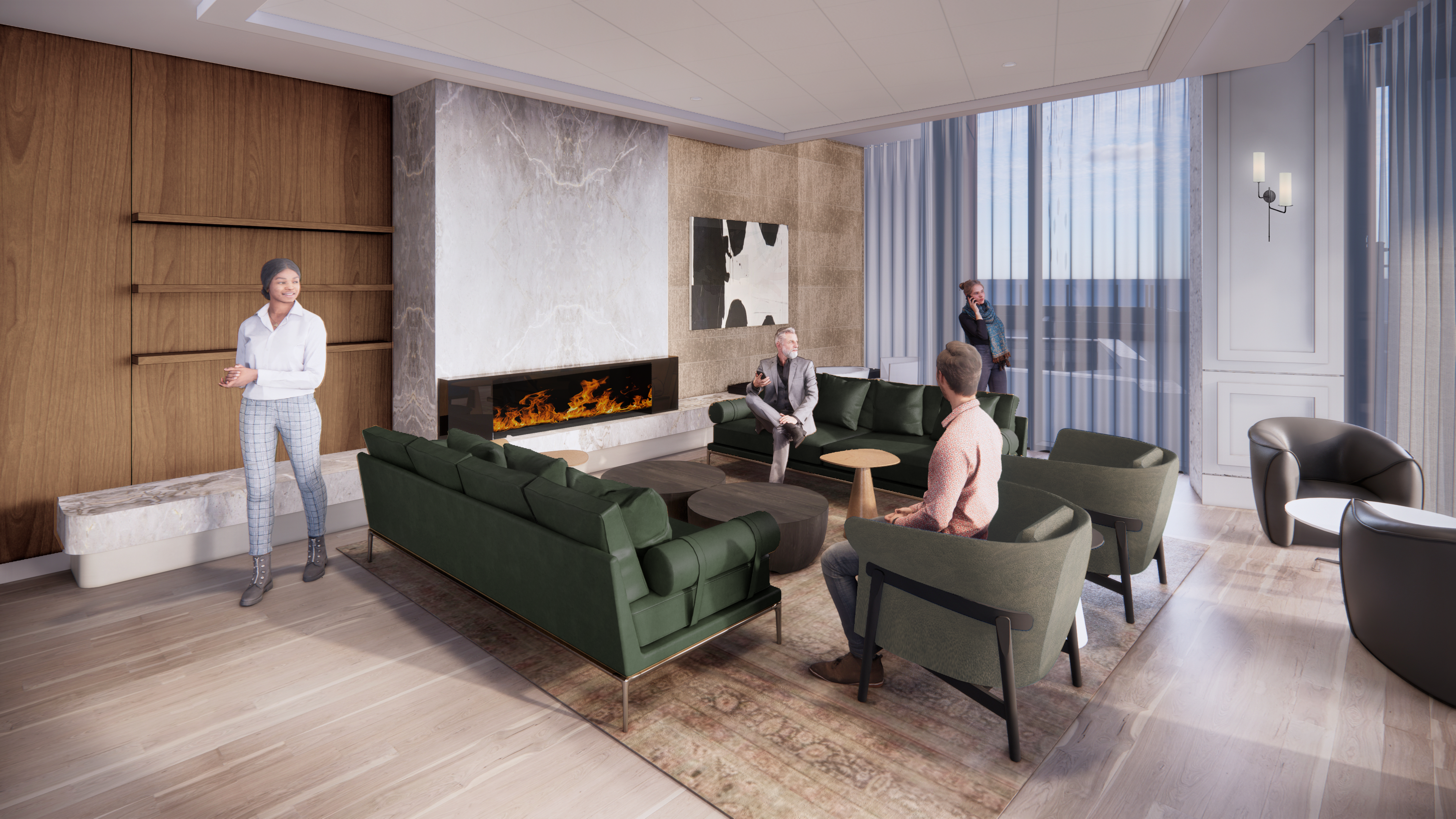
Cassidy on Canal amenity lounge. Rendering by SCB
The tower will include a garage with 123 parking spaces and a bike room. Additionally, residents will have close access to bus service for Routes 12, 37, 56, and 65, as well as the CTA Green and Pink Lines via a six-minute walk to Clinton station.
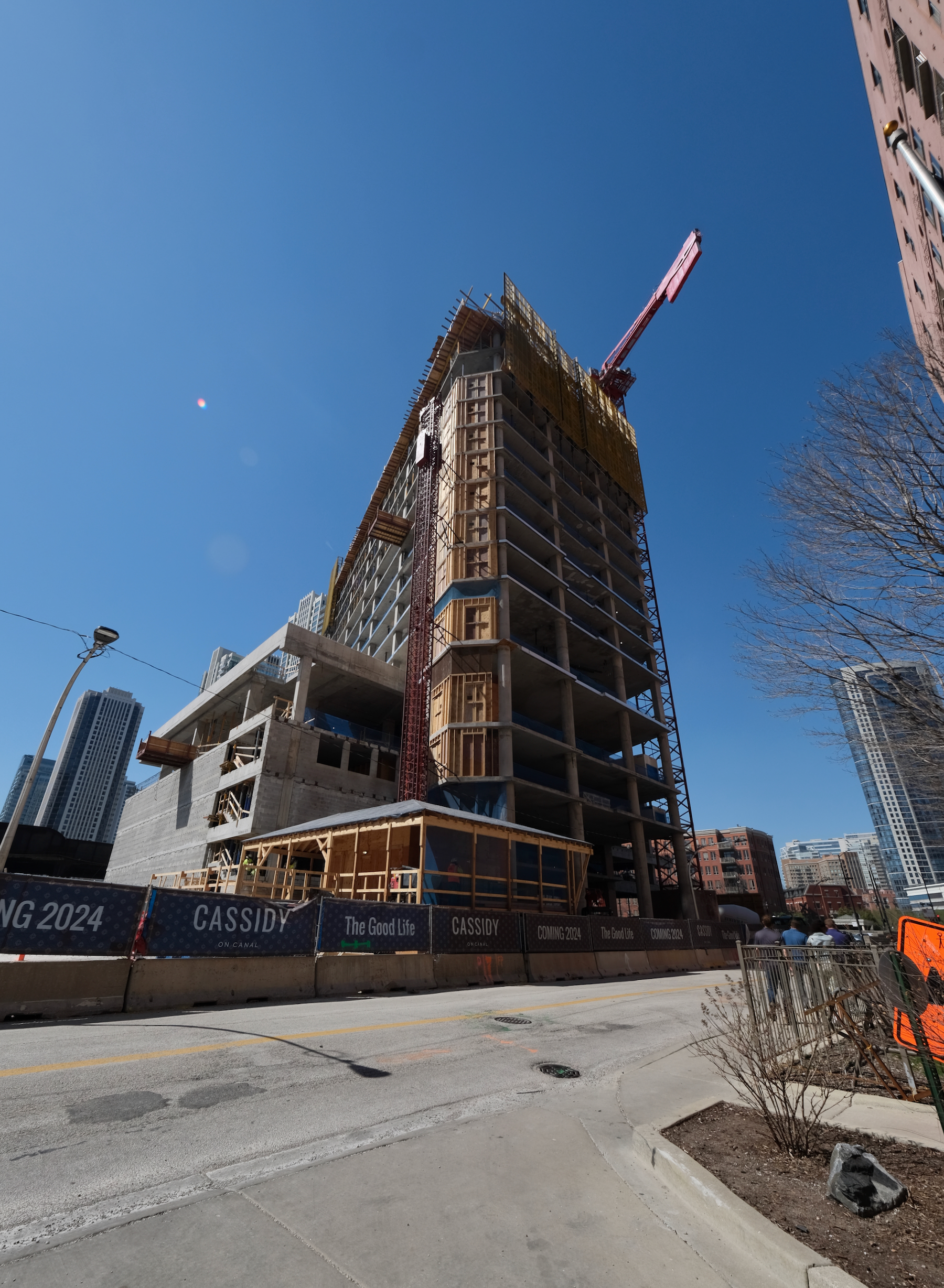
Cassidy on Canal. Photo by Jack Crawford
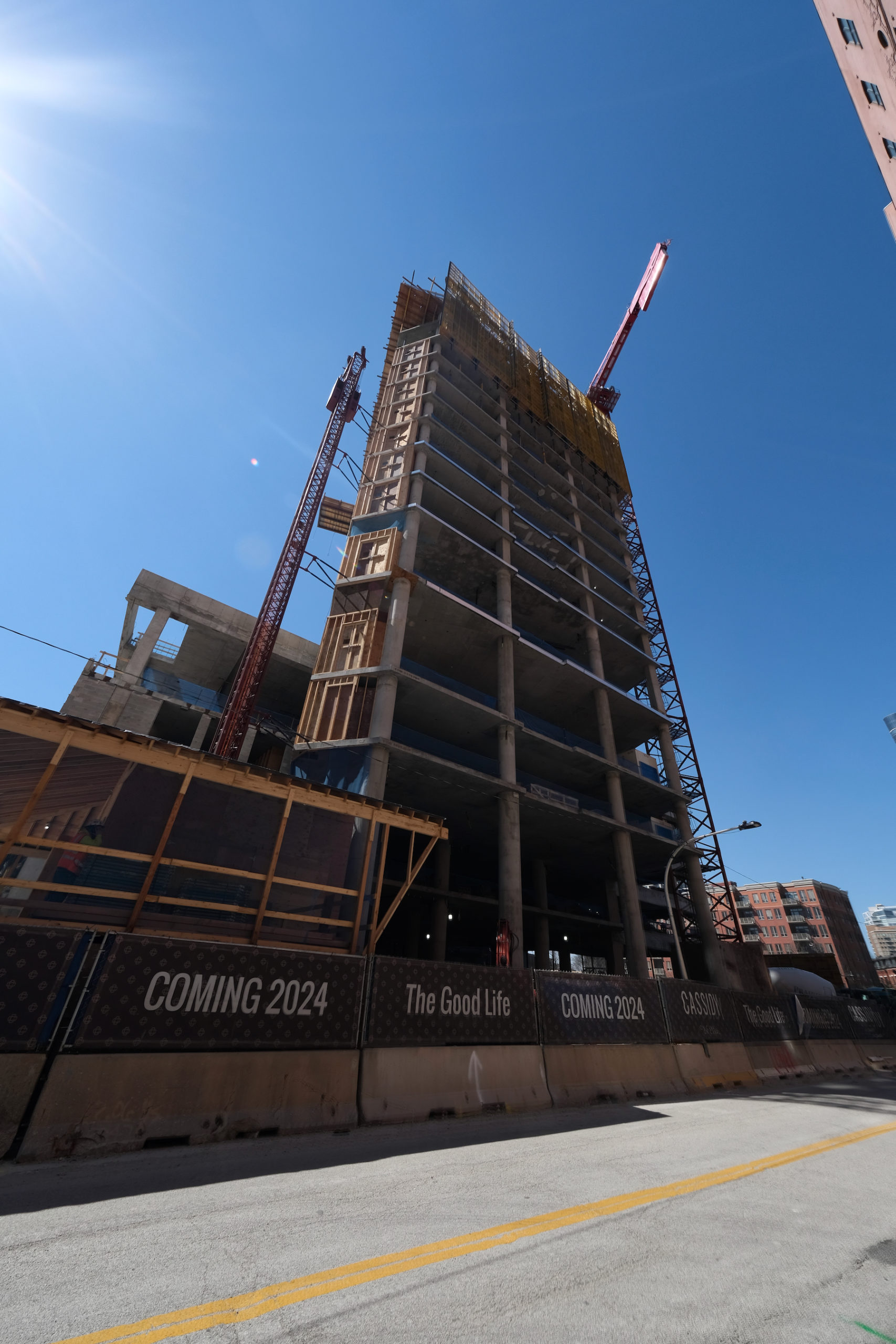
Cassidy on Canal. Photo by Jack Crawford
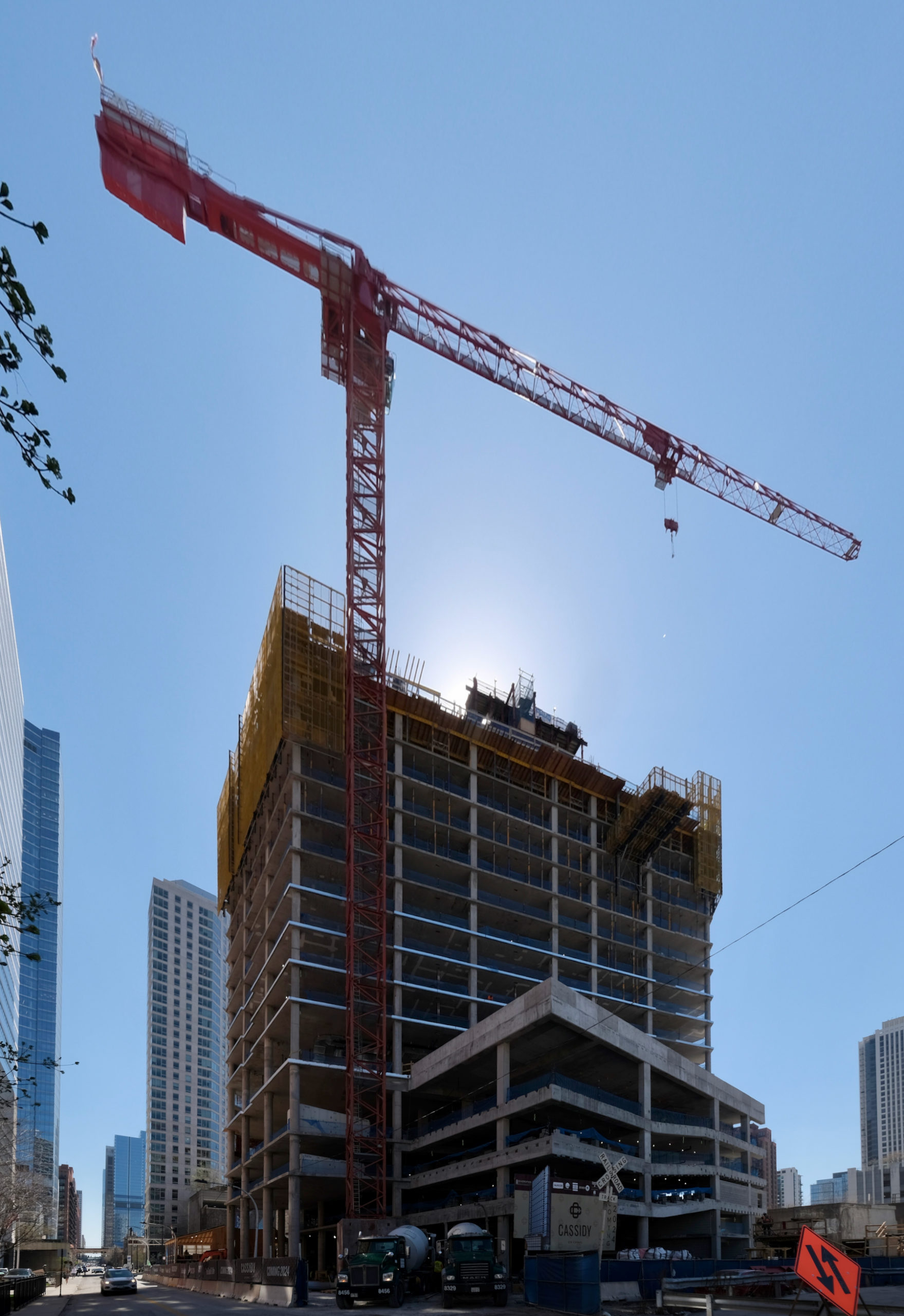
Cassidy on Canal. Photo by Jack Crawford
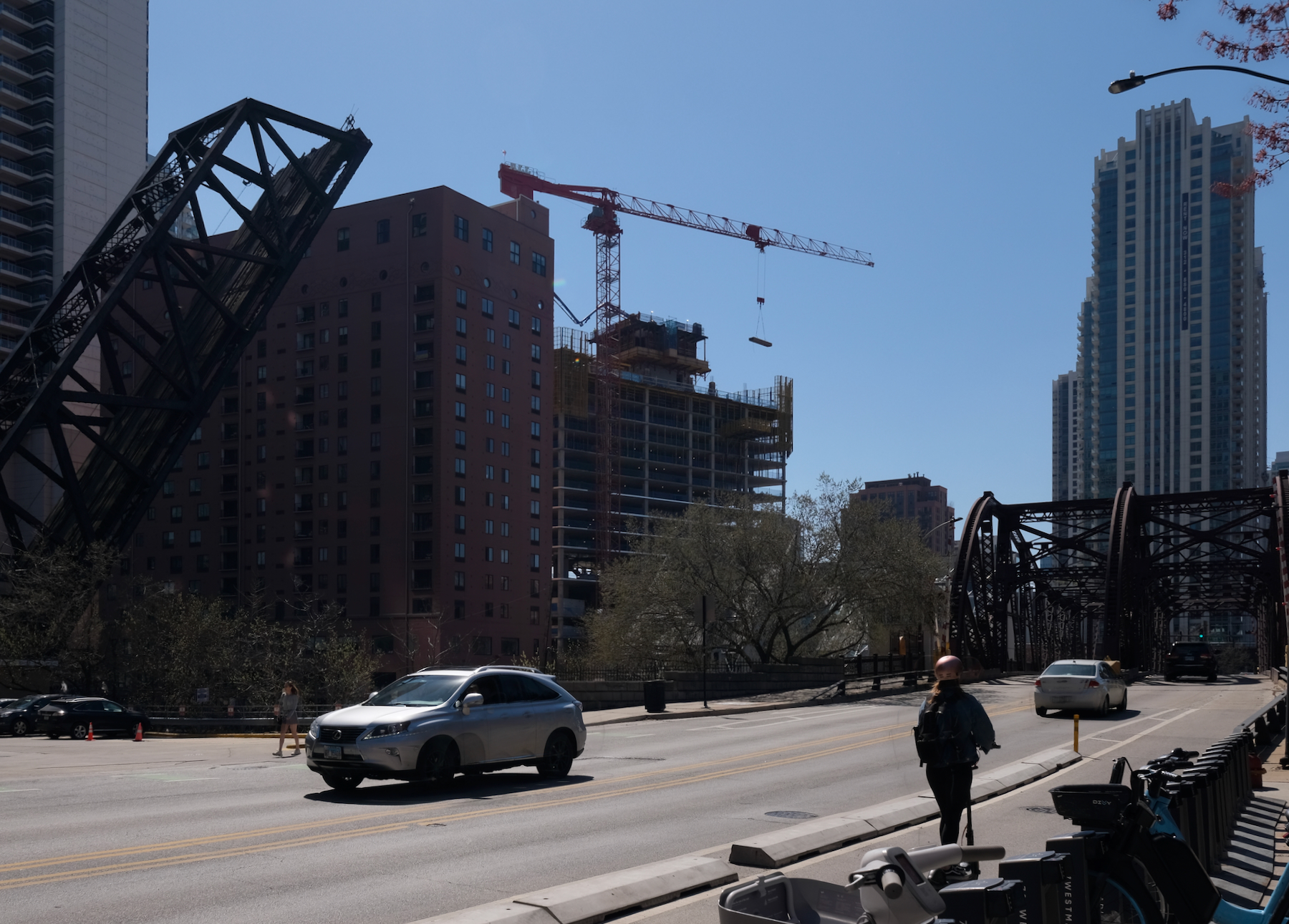
Cassidy on Canal. Photo by Jack Crawford
Construction on the $139 million project began early last fall, with McHugh Construction serving as general contractor. The project is expected to be completed by Spring 2024.
Subscribe to YIMBY’s daily e-mail
Follow YIMBYgram for real-time photo updates
Like YIMBY on Facebook
Follow YIMBY’s Twitter for the latest in YIMBYnews

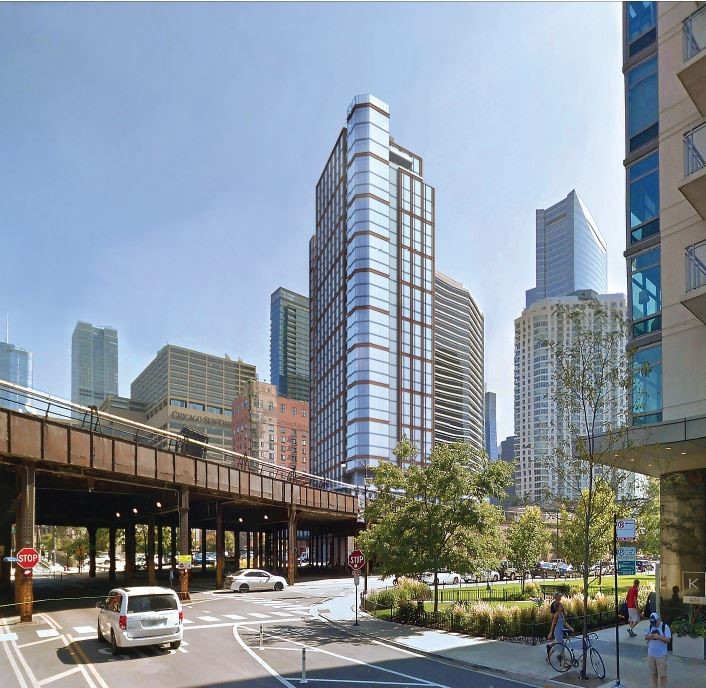
It’s offensive they’re naming this B-rate tower after the fine building torn down to construct it. Feels wiser the wipe the slate clean instead of reminding the ppl of the project’s lack of creativity / flexibility. Also, the podium appears to be a similar massing as the original Cassidy building. Would it really have been the difficult to at least save some of the facade?
Am I the only one that didn’t find the Cassidy building that special? A nice brick façade, but hardly unique enough to keep it on the river front. Even if the outer workings were preserved as the base it would have been financially challenging for the developer. I also highly doubt the the final outcome will look as bad as the renderings.
You’re not the odd one out at all. The other building was meh at best. Far more deserving structures nearby that could use the cries this replacement has received. The Salvation Army building is one I would be demanding every square inch of its exterior be respected.