Chicago YIMBY’s Sister Cities series continues as we take a look at the newest building rising to redefine the skyline of Milwaukee. Located at 909 E Michigan Street on the intersection with N Lincoln Memorial Drive in downtown, ‘The Couture’ replaces the previous Downtown Transit Center and is directly across the street from the lakefront and Summerfest grounds. Developer Barrett Lo Visionary Development has been working on the project for a few years with Milwaukee-based RINKA Architecture.
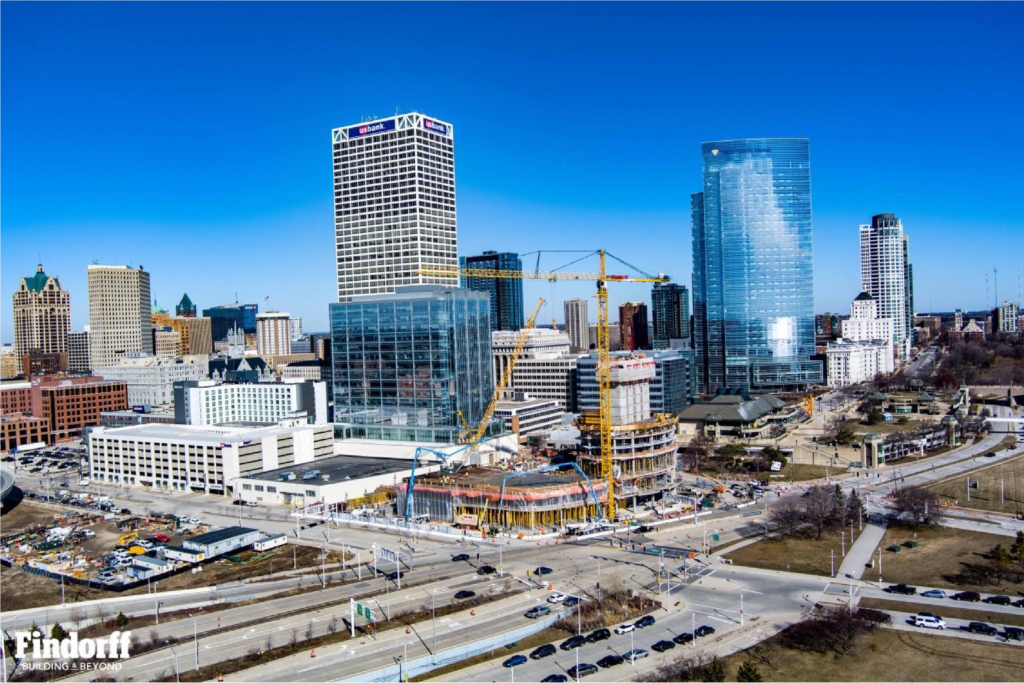
March 2023 construction images of The Couture via J.H. Findorff & Son
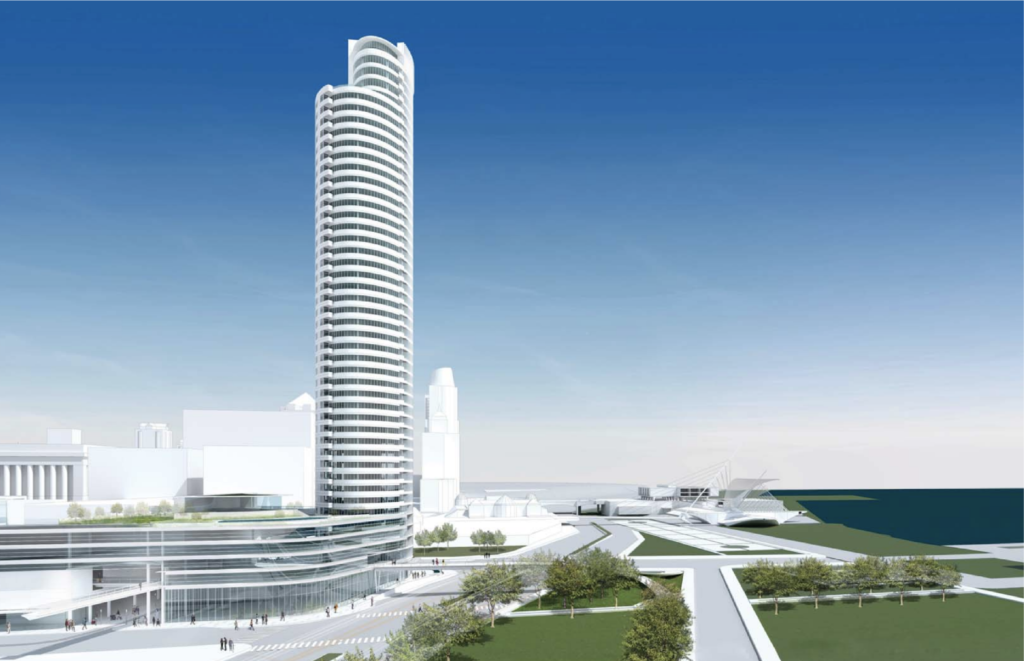
Rendering of The Couture by RINKA Architecture
The Downtown Transit Center was originally built in 1992 with a central clock tower and large bus shed in the rear, and although it was meant to be the start of multiple express bus lines the window-less space became more of a crew rest space as the terminus of many lines. Demolition of the structure began in 2016 for The Couture which was originally proposed in 2012 with a similar design and 180-room hotel component that was eventually removed.
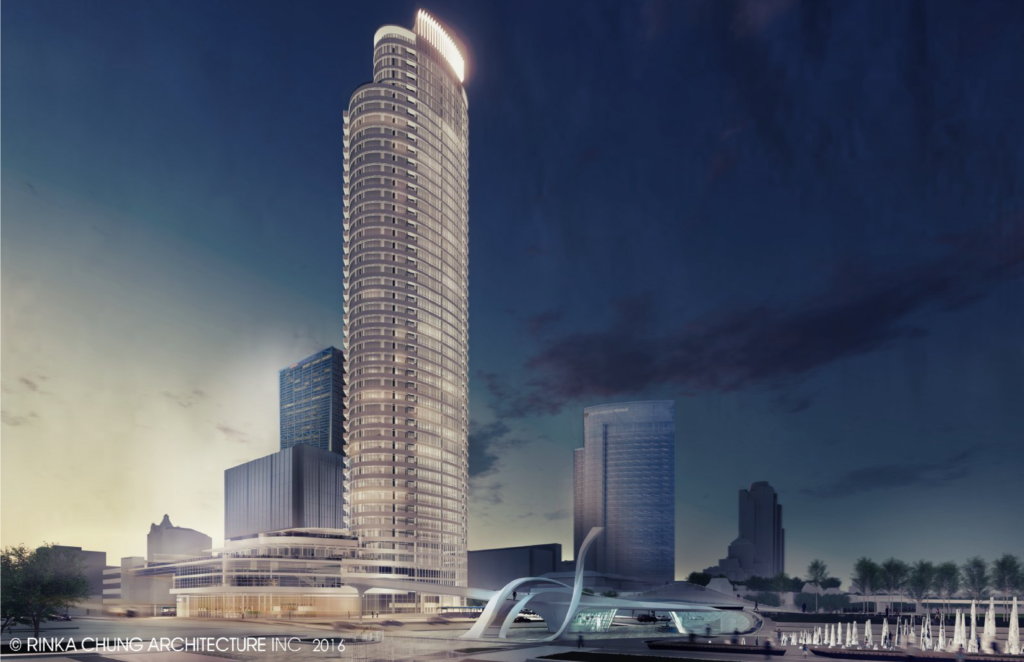
Rendering of The Couture by RINKA Architecture

March 2023 construction images of The Couture via J.H. Findorff & Son
However the project faced various delays including the pandemic and a lawsuit from the Preserve Our Parks group over the county’s land sale, all of which delayed its groundbreaking to 2021. Since then construction has continued slowly as its core begins to rise above its complex podium with J.H. Findorff & Son serving as the general contractor, once completed it will rise 44 stories and 516 feet in height. This will make it Milwaukee’s tallest residential development and fourth tallest building overall, as well as only the fourth official skyscraper in the city.
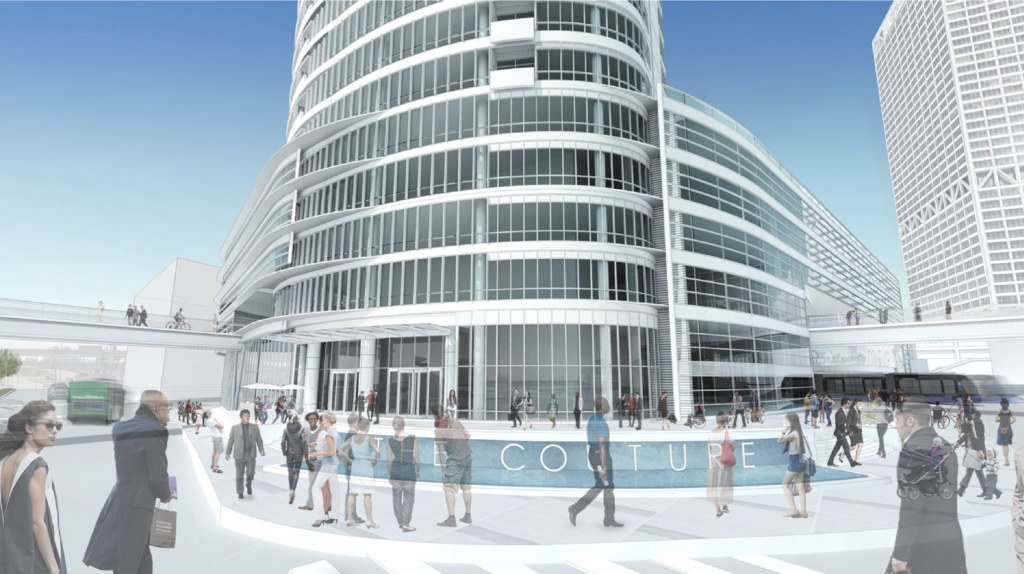
Rendering of The Couture by RINKA Architecture
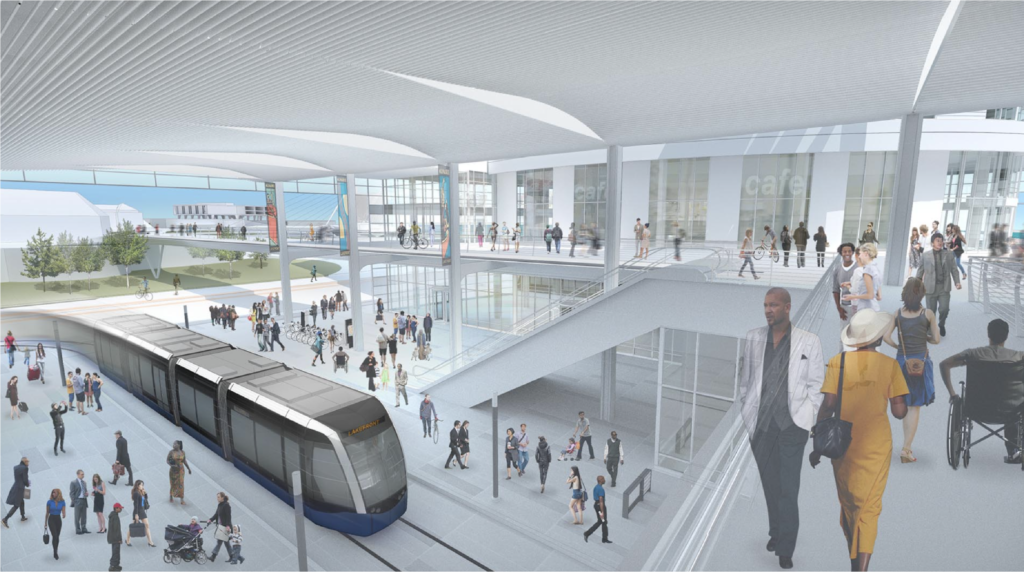
Rendering of The Couture’s transit center by RINKA Architecture
The podium’s complexity is due to the two-story transit center at its core with a station for an expanded The Hop streetcar, which started service in 2018 and will begin its track extension this April. Riders will be greeted by a 148-foot-long curved LED wall and have access to 42,000 square feet of commercial space at the base. This will be split into a 13,785-square-foot ground-floor space aimed at a grocer, 16,609 square feet on the second floor, and nearly 10,000 square feet of restaurant space with outdoor seating on the third floor.
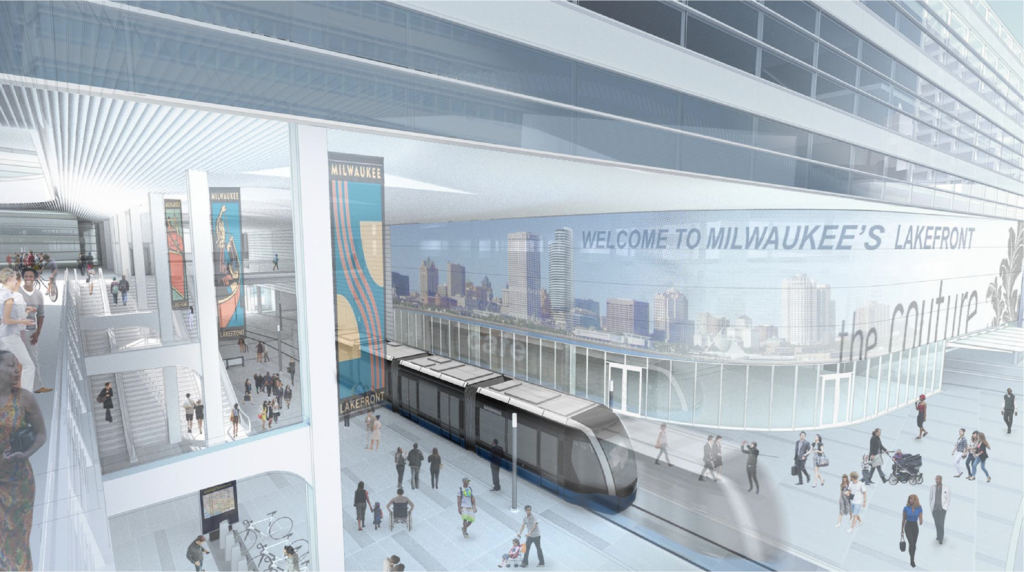
Rendering of The Couture’s transit center by RINKA Architecture

Podium floor plans of The Couture by RINKA Architecture
Along with two stories of underground parking, the tower will be flanked by a three-story parking garage on its west side with an undisclosed number of spaces, though we can expect over 400 in total. Once completed the skyscraper will contain 322-apartments made up of studios, one-, two-, and three-bedroom layouts with two rooftop loft penthouses. Select units facing the lake will have inset balconies but all will have access to a massive outdoor deck on the fourth and fifth floors with an outdoor pool and green spaces.

Residential floor plans of The Couture by RINKA Architecture

Rendering of The Couture by RINKA Architecture
The oval-shaped tower will be clad in a glass curtain wall with metal panel spandrels, with the ability to have multiple pedestrian bridges added at a later date to surrounding developments and the lakefront. Currently mostly concrete work is being completed as the core rises past the 11th floor, with floor construction expected to increase speed as it breaks past the fifth level in a two-phase opening scheme.

March 2023 construction images of The Couture via J.H. Findorff & Son

Rendering of The Couture by RINKA Architecture
Once work reaches the 25th floor, a temporary roof will be built in order to allow for the interior build-out of the units and spaces below. This will allow both the transit system and the first batch of apartments to open to the public this fall/early winter, with the rest of the $190 million structure wrapping up by 2024. Chicago YIMBY would like to thank Urban Milwaukee, BizTimes, and OnMilwaukee for the information utilized in this article. We look forward to returning to Milwaukee as we cover more emerging projects in the greater Midwest this summer.
Subscribe to YIMBY’s daily e-mail
Follow YIMBYgram for real-time photo updates
Like YIMBY on Facebook
Follow YIMBY’s Twitter for the latest in YIMBYnews

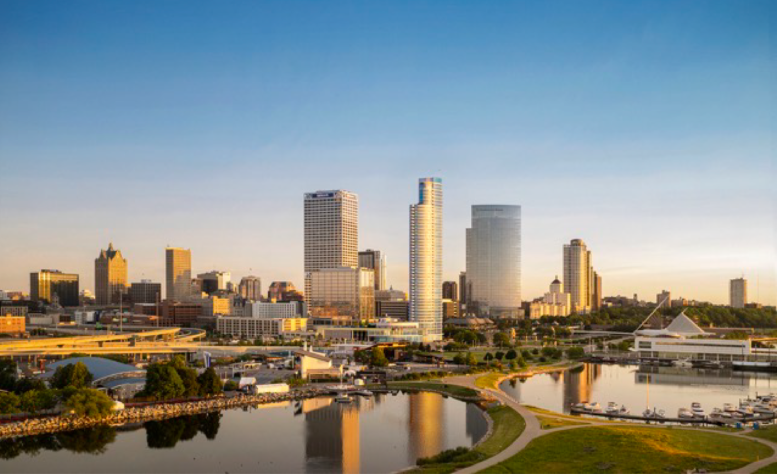
The transit center component of this project looks pretty neat.
Love the tower and facade. The parking garage not being underground is inexcusable, that is some prime real estate!
That parking garage is a joke, but everything else is great. Love MKE and happy to see this development moving forward.
Just visited MKE this week for the first time in years. Absolutely gorgeous downtown. It reminded me of what The Loop used to look like before all the skyscrapers replaced our old building stock
Love the Milwaukee shout out!