The Chicago City Council has given the green light for 640 W Randolph Street, a 15-story mixed-use development project in the West Loop Gate neighborhood. The development, situated at the intersection with N Des Plaines Street, will replace an existing surface parking lot near the highway. Vista Property Group and Antunovich Associates, who have previously collaborated on projects at 741 N Wells and 609 W Randolph, are the driving force behind this new development, employing a similar industrial-inspired design approach.
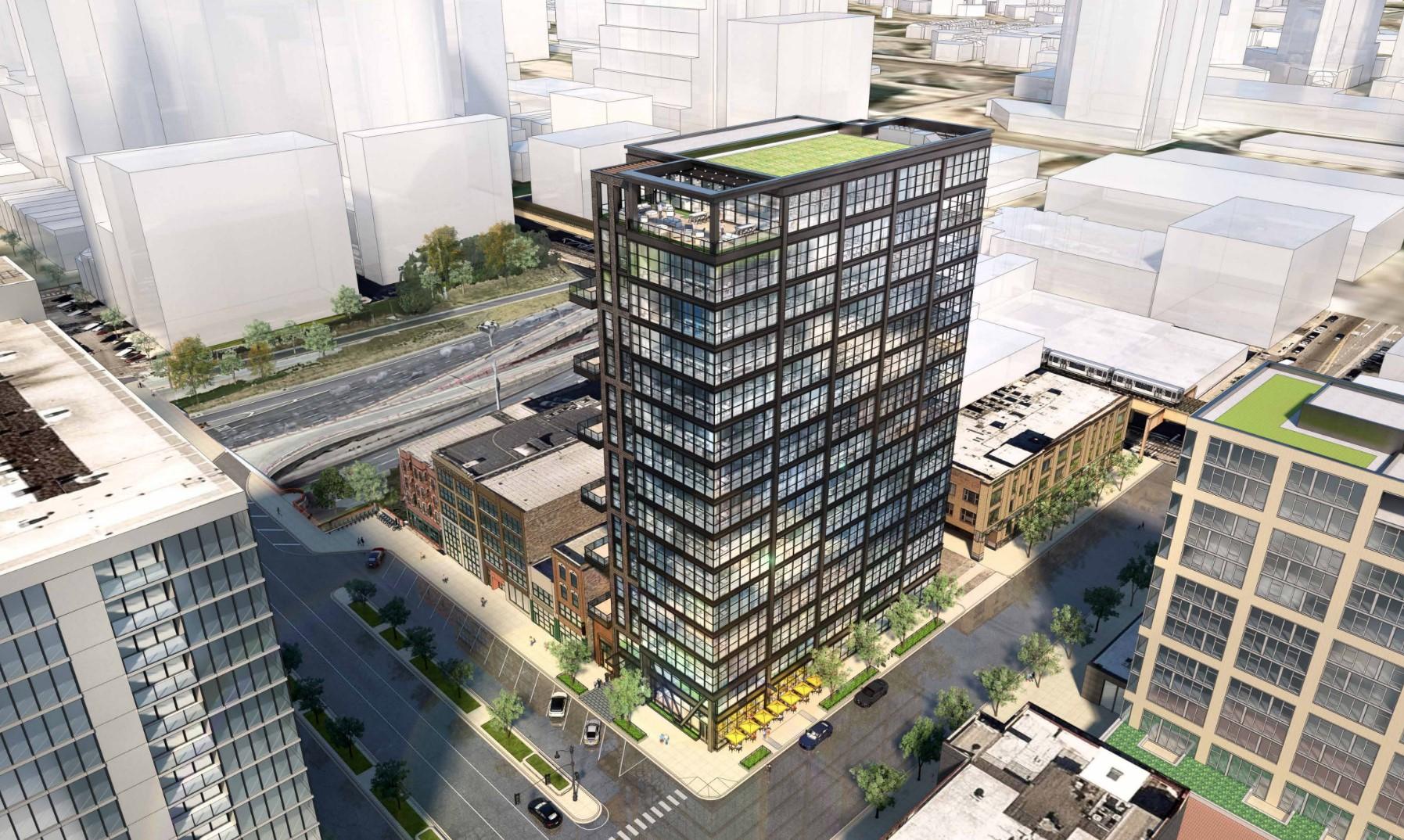
640 W Randolph Street. Rendering by Antunovich Associates
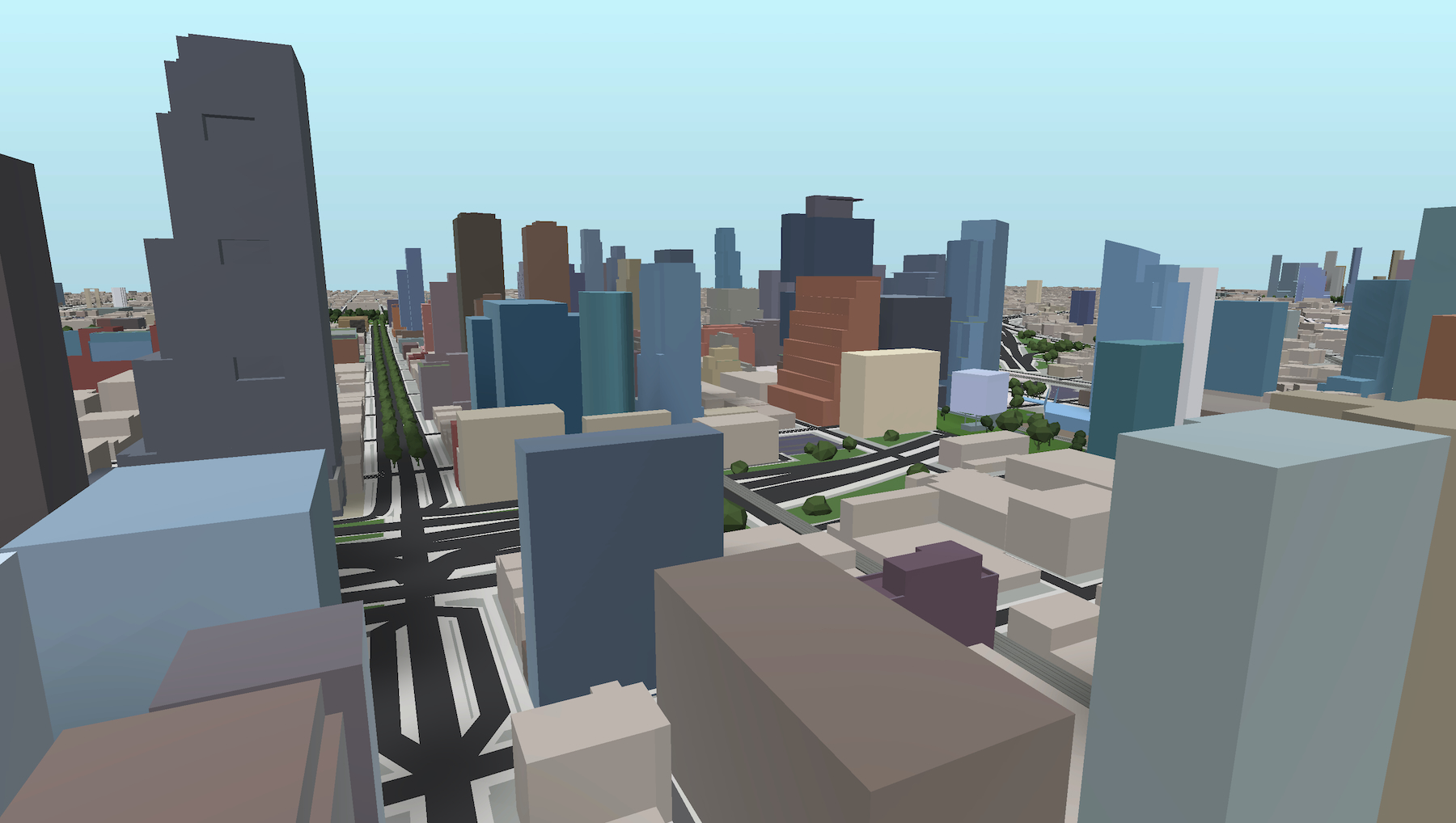
640 W Randolph Street (left foreground). Model by Jack Crawford / Rebar Radar
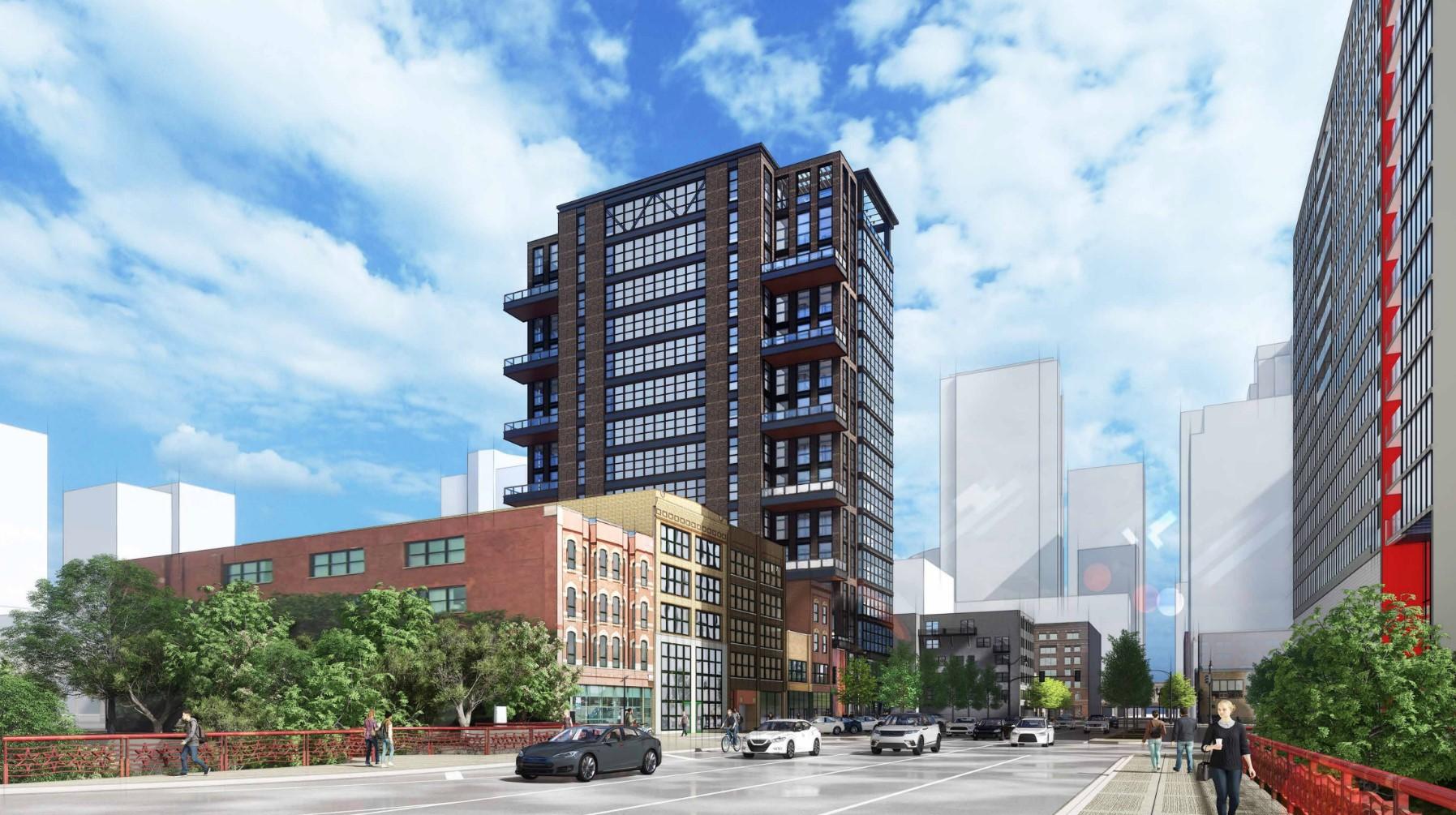
640 W Randolph Street. Rendering by Antunovich Associates
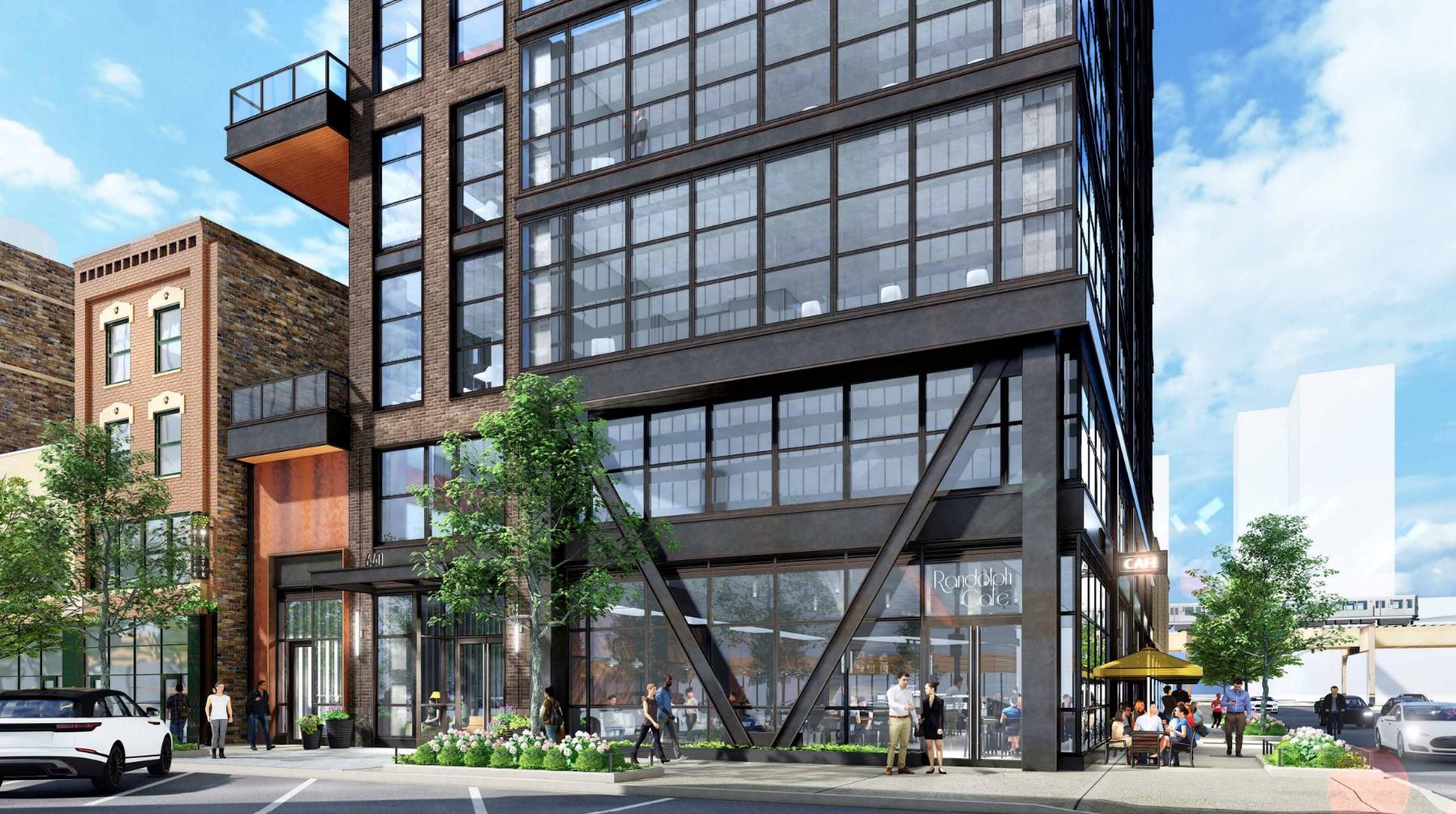
640 W Randolph Street. Rendering by Antunovich Associates
The 225-foot tall slim tower will occupy the entire 81-foot-wide site, extending up to the property line on all four sides. The ground floor will feature a 2,500-square-foot corner retail space, along with a compact lobby, a bike room, and a ramp leading to the parking garage above. The second floor will accommodate 19 vehicle parking spaces, which will come with EV charging stalls. A total of 117,000 square feet of office space will be available on floors three to 14, with private terraces alternating every other level.
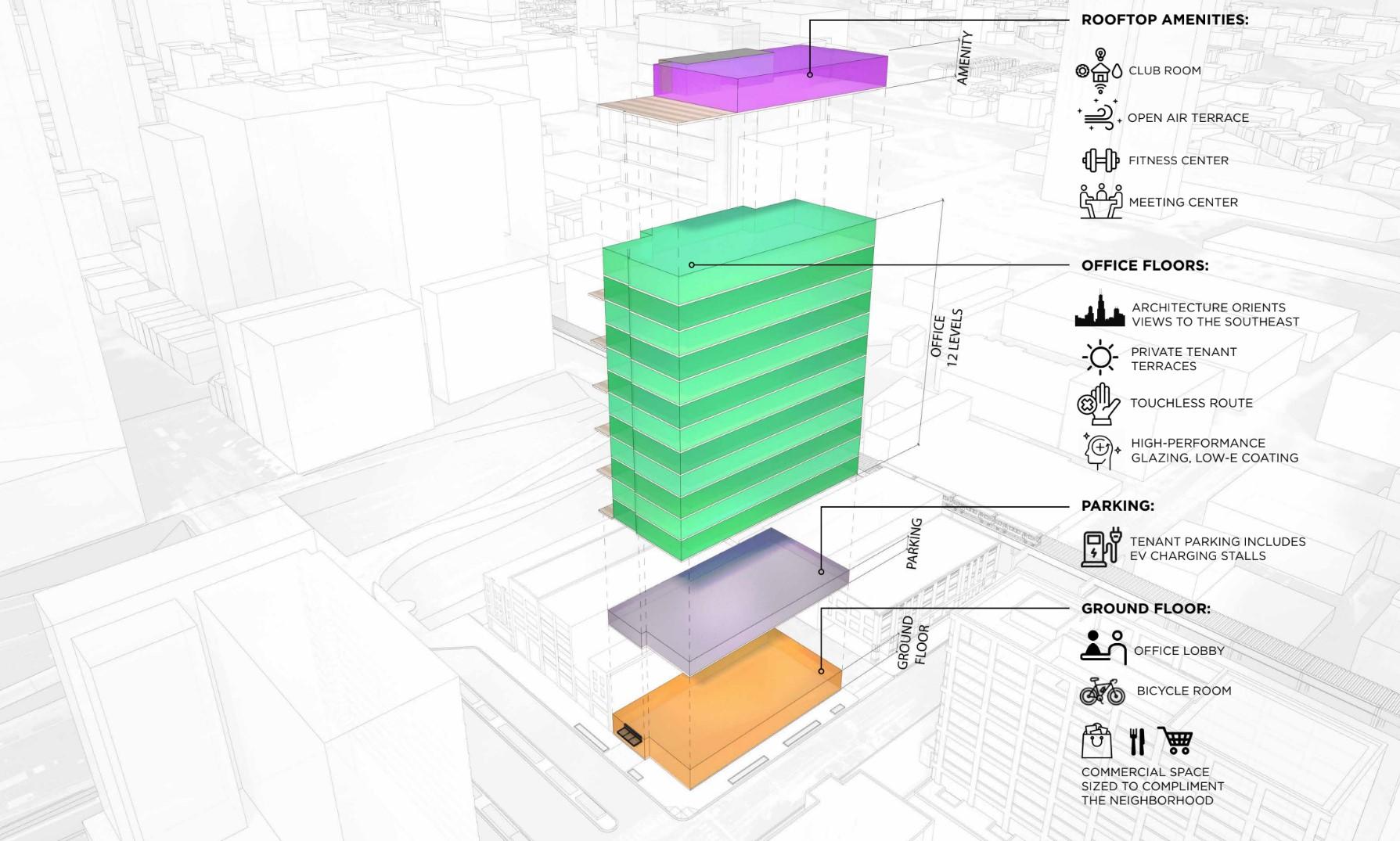
640 W Randolph Street programming diagram by Antunovich Associates
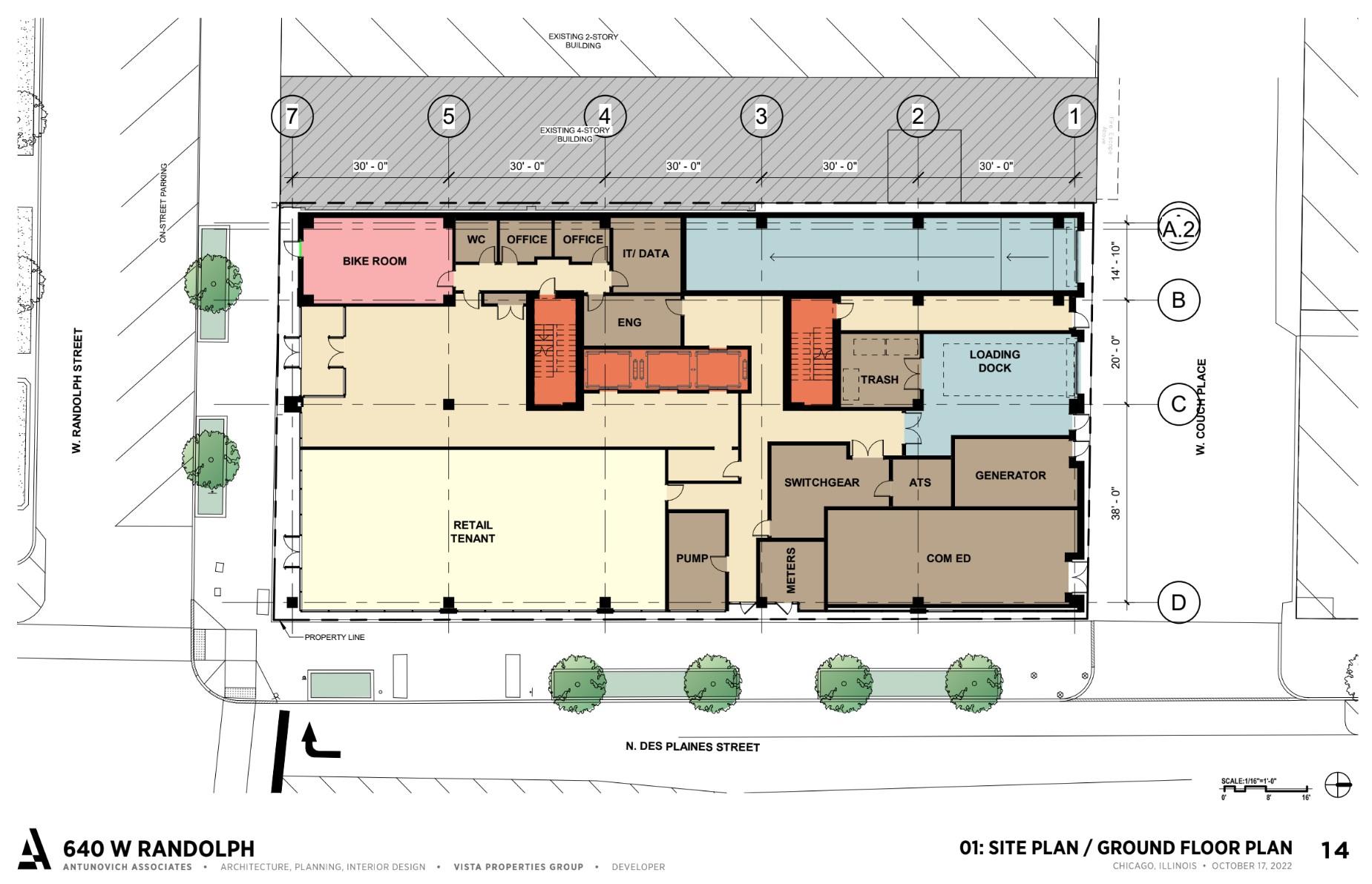
640 W Randolph Street ground floor plan by Antunovich Associates
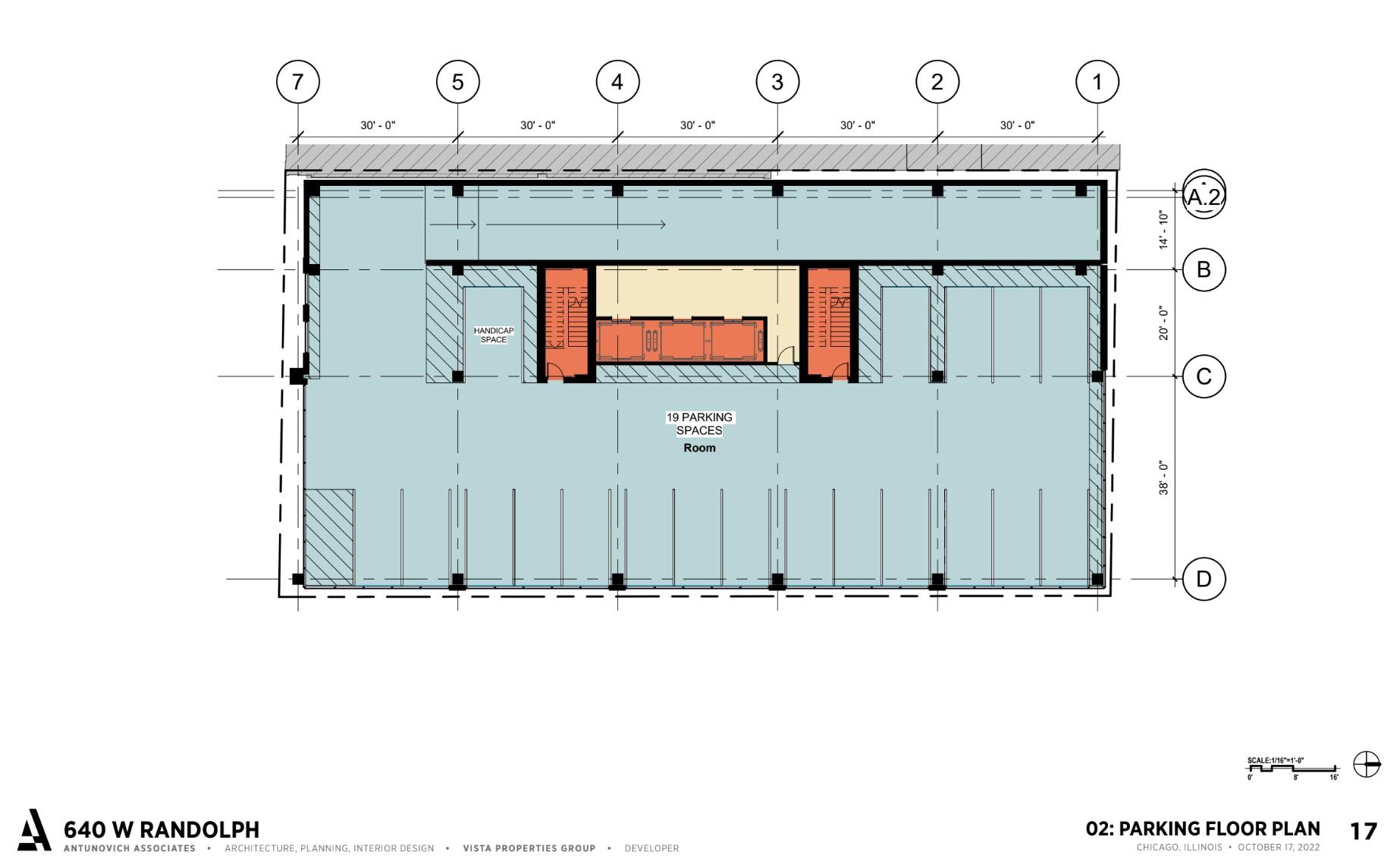
640 W Randolph Street second floor plan by Antunovich Associates
Tenants will have access to a spacious top-floor amenity area, complete with a fitness center, lounge, breakout rooms, and a south-facing rooftop terrace. The majority of the structure will be clad in a semi-reflective glass facade, similar to that of 741 N Wells Street, incorporating small panels to resemble an industrial aesthetic. Dark metal spandrels will separate the floors, while the westernmost portion of the tower surrounding the core will feature brick cladding and wood on the underside of the balconies.
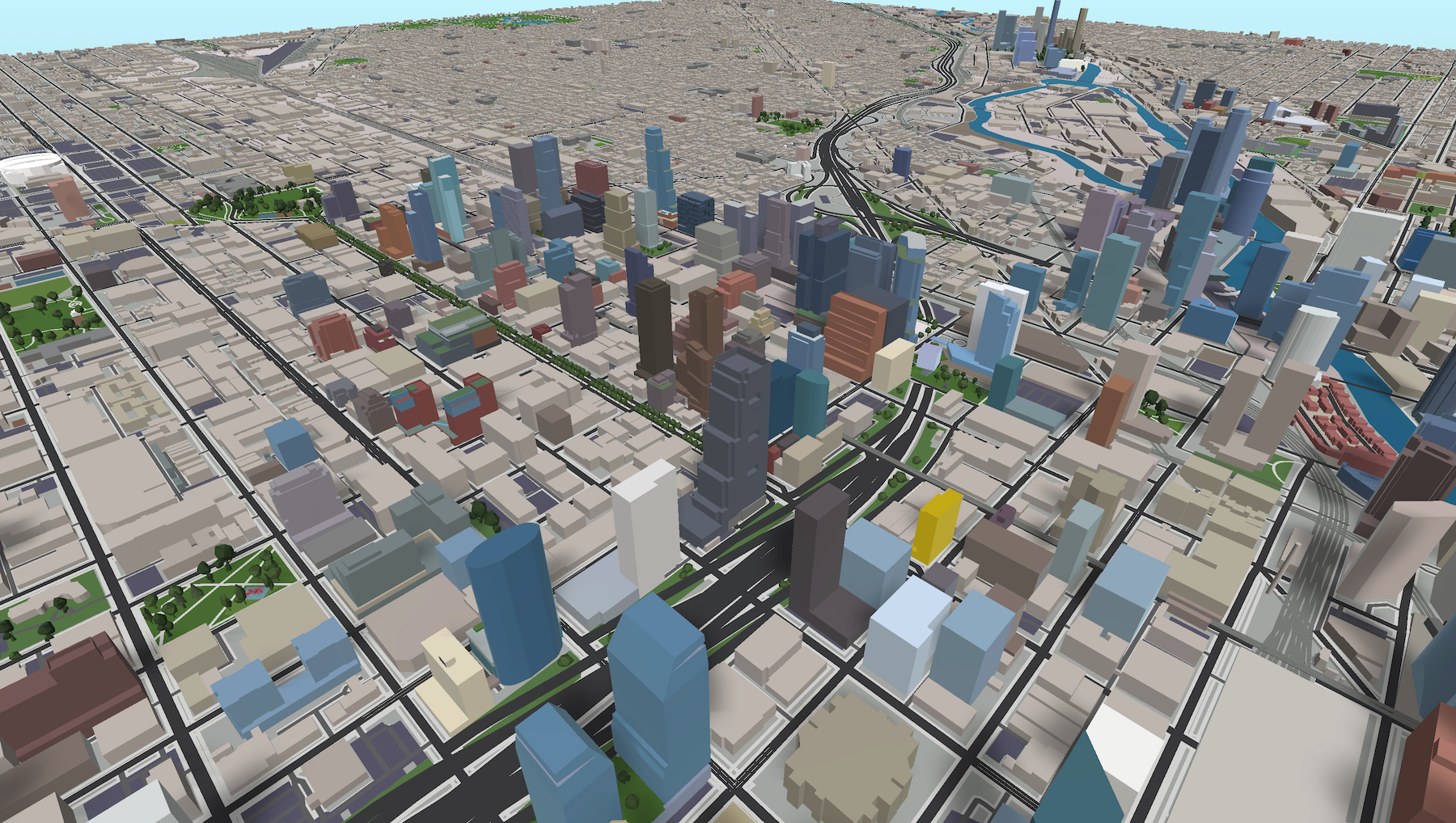
640 W Randolph Street (gold). Model by Jack Crawford / Rebar Radar
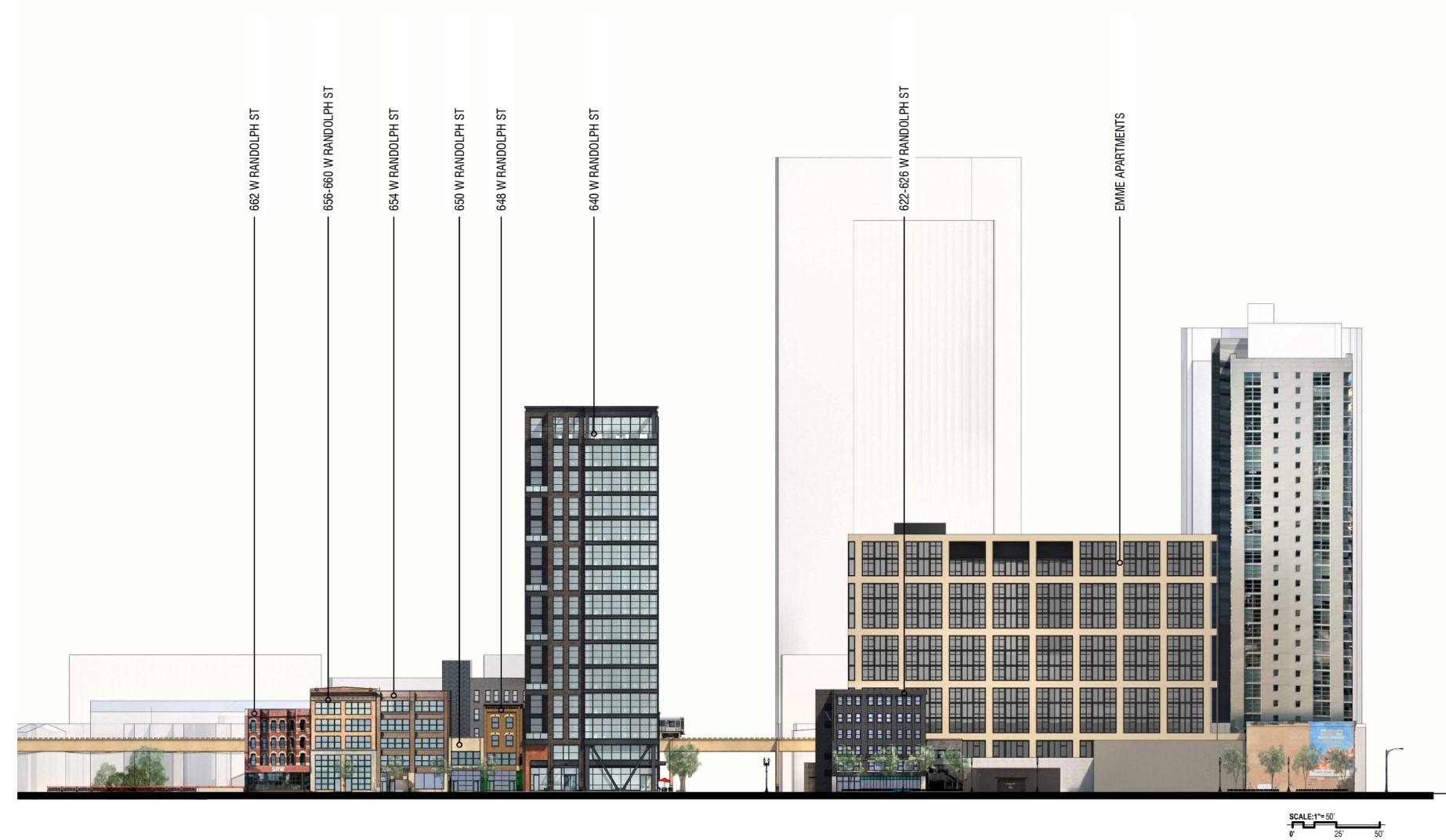
640 W Randolph Street. Elevation by Antunovich Associates
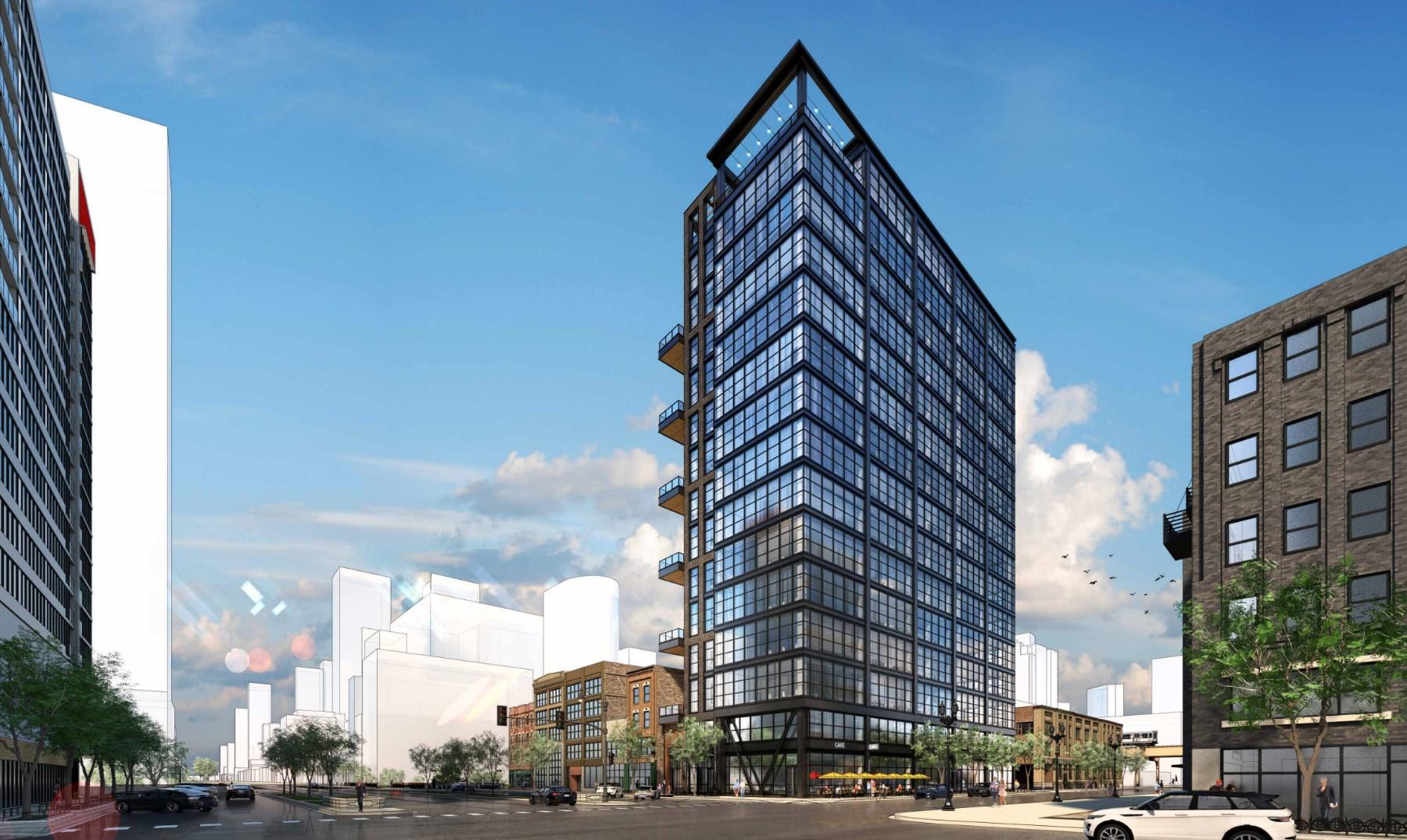
640 W Randolph Street. Rendering by Antunovich Associates
The boutique transit-oriented development will offer close bus access to CTA Routes 20, 56, 120, and 156, as well as the CTA Pink and Green Lines at Clinton station, and Ogilvie station, all within a five-minute walk.
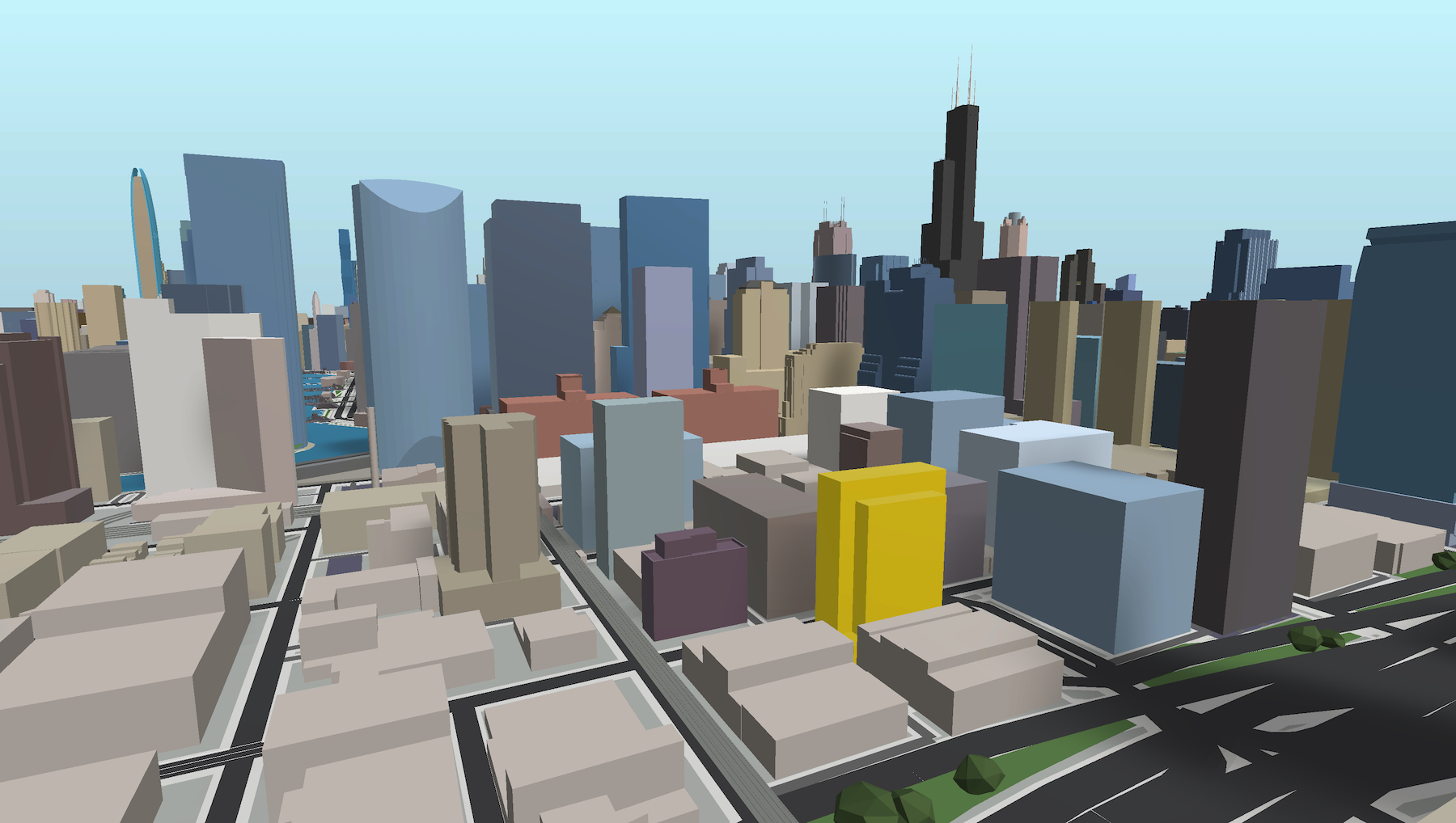
640 W Randolph Street (gold). Model by Jack Crawford / Rebar Radar
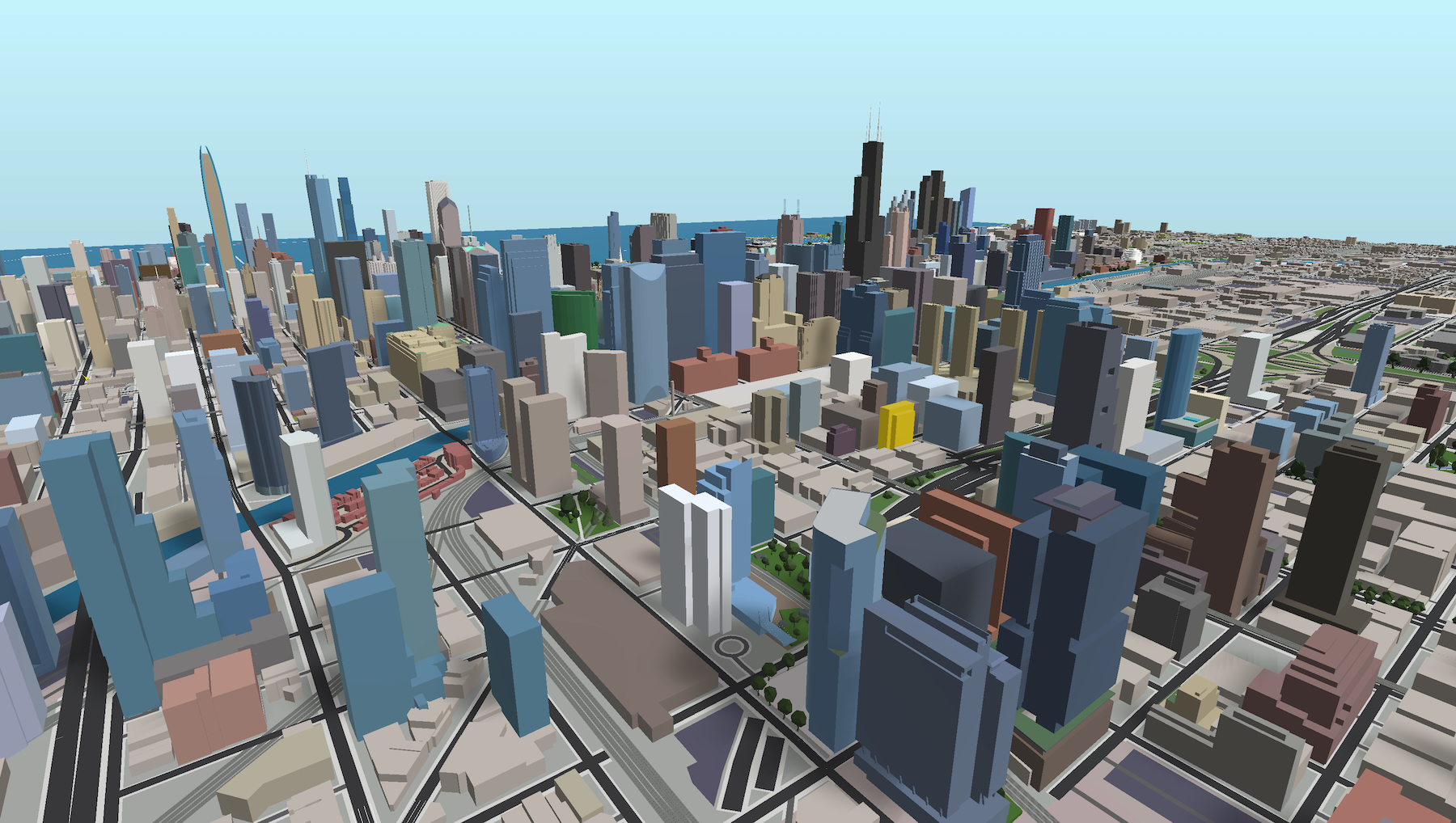
640 W Randolph Street (gold). Model by Jack Crawford / Rebar Radar
While no construction timeline has been announced, W.E. O’Neil Construction has been confirmed as the project’s contractor. Permits have not yet been filed or issued.
Subscribe to YIMBY’s daily e-mail
Follow YIMBYgram for real-time photo updates
Like YIMBY on Facebook
Follow YIMBY’s Twitter for the latest in YIMBYnews

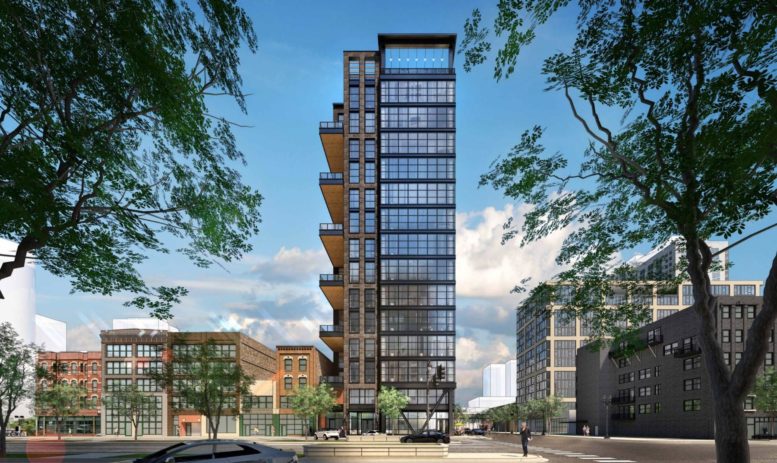
Be the first to comment on "640 W Randolph Street Receives City Council Approval in West Loop Gate"