The 60-story Salesforce Tower is now receiving its finishing touches at 333 W Wolf Point Plaza in River North. The mixed-use, primarily office tower is a collaboration between Hines and longtime landowner, the Joseph P. Kennedy Family, marking the completion of the three-tower Wolf Point masterplan. With its 850-foot stature, the tower makes a bold statement on the northwest corner of Chicago’s skyline, and is prominently visible when approaching from the northwest along the Kennedy Expressway.
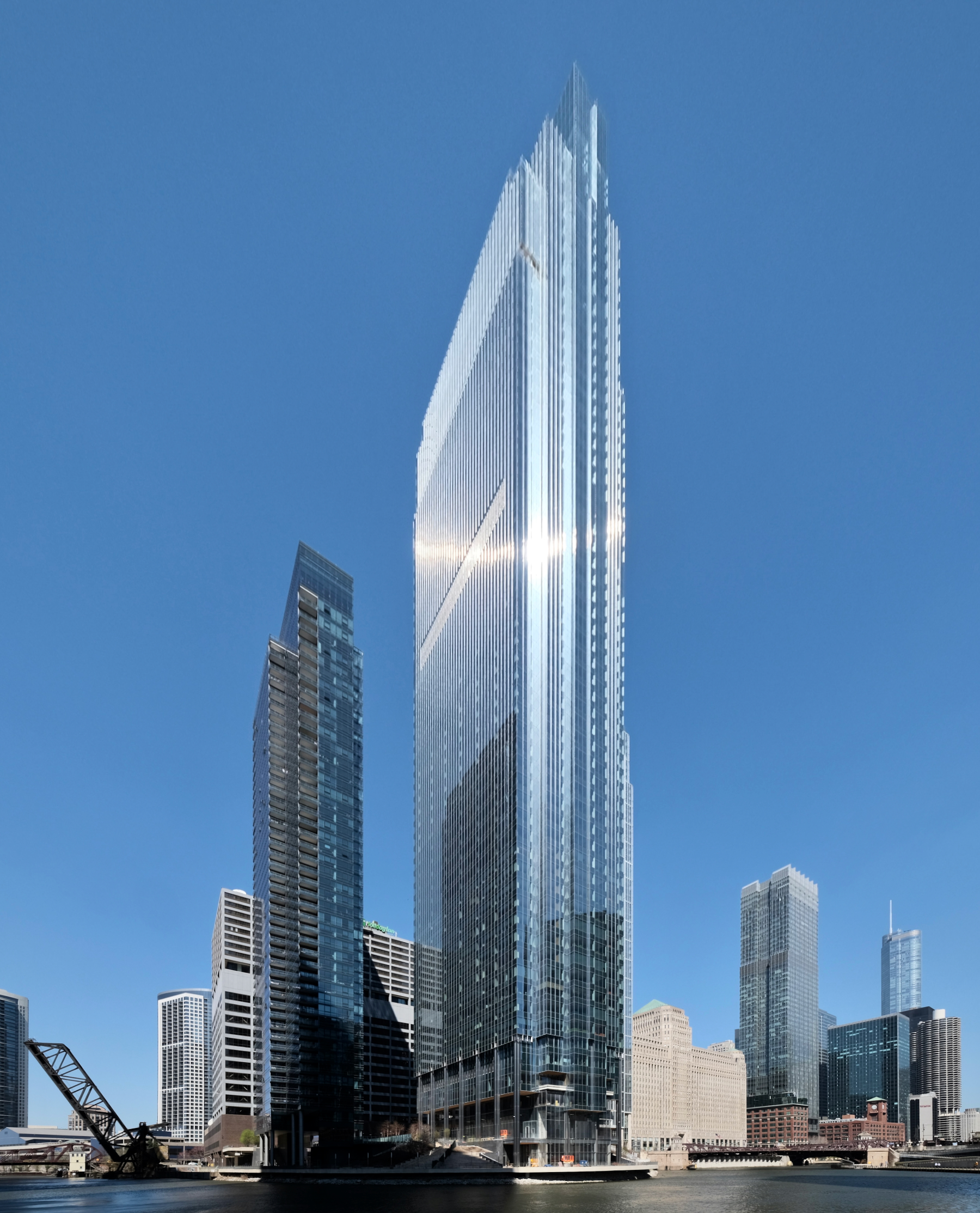
Salesforce Tower Chicago. Photo by Jack Crawford
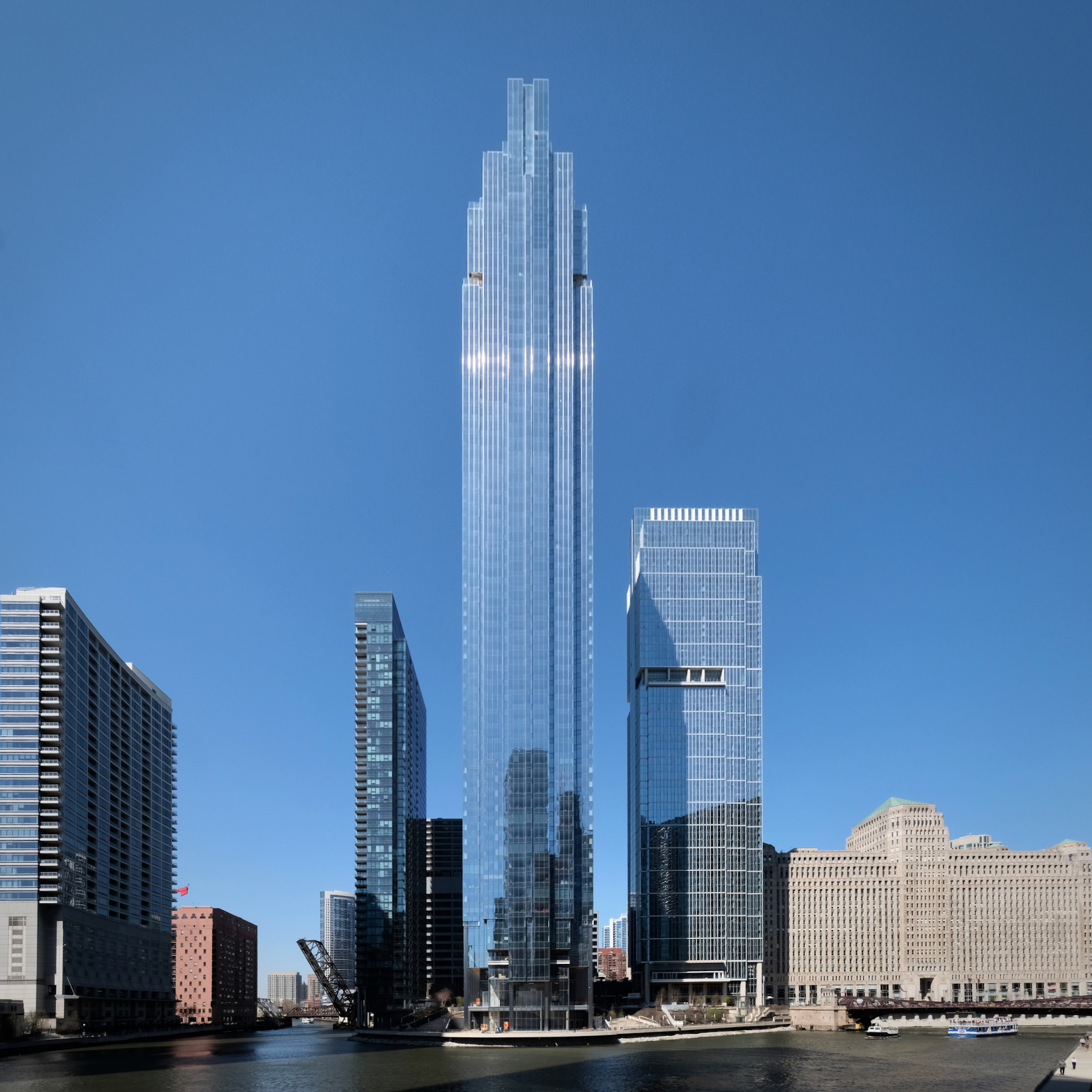
Salesforce Tower Chicago. Photo by Jack Crawford
The base of the skyscraper will house multiple retail and restaurant spaces, as well as a large open lobby. Providing 25,000 square feet of space per floor, the office levels will offer premium Class A space for tenants with flexible layouts, surrounded by floor-to-ceiling and expansive views. The tower will also house a fitness center, a conference center, and a tenant lounge.
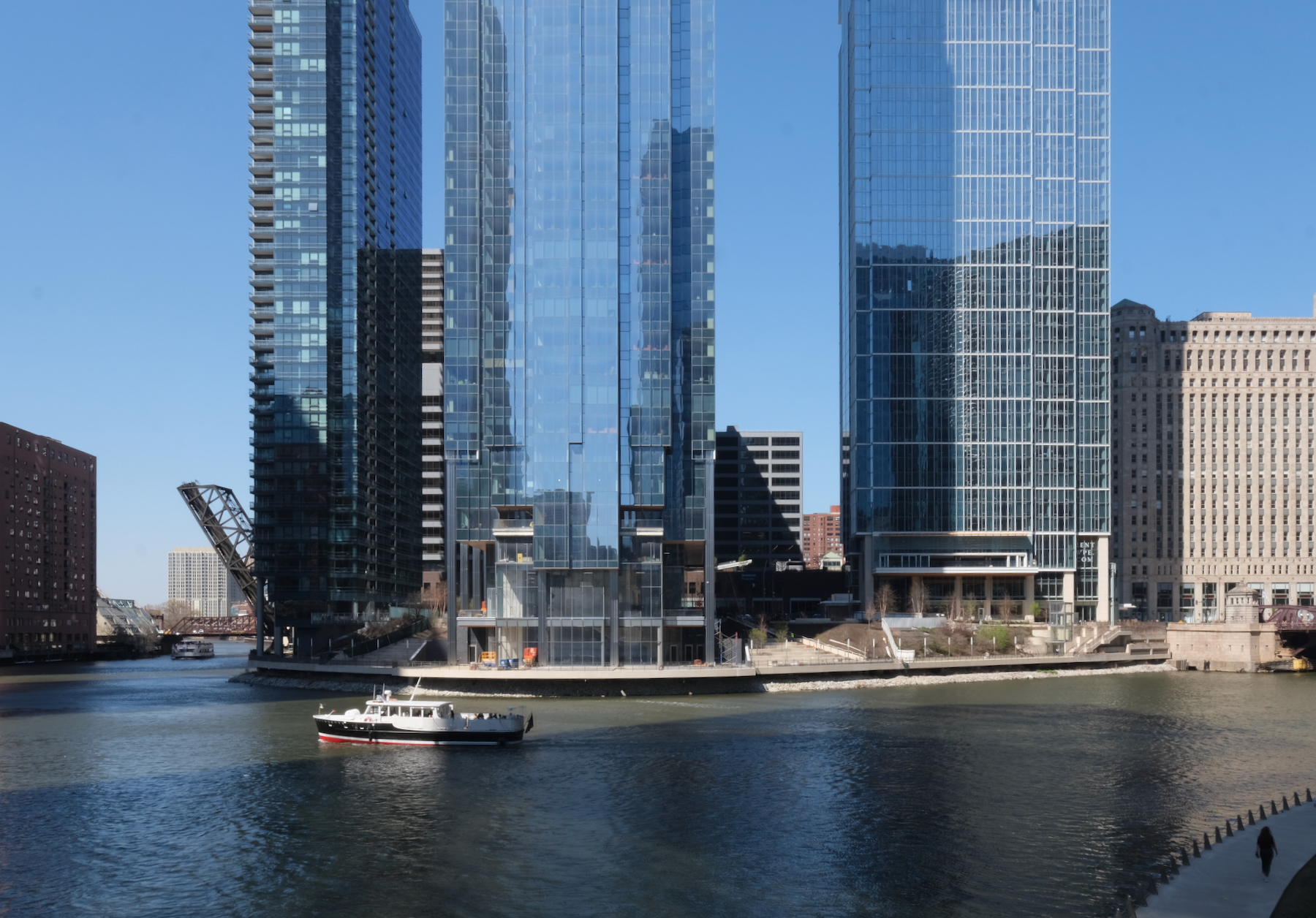
Riverwalk around Wolf Point.Photo by Jack Crawford
Salesforce has claimed 500,000 square feet out of the building’s total 1.4 million square feet, amounting to over a third of the available space. The remainder of the leasable square footage will be occupied by Kirkland and Ellis LLP. The top floor, known as the Ohana Floor, will function as an employee lounge by day and an event venue for educational and nonprofit gatherings during off hours, mirroring its San Francisco counterpart.
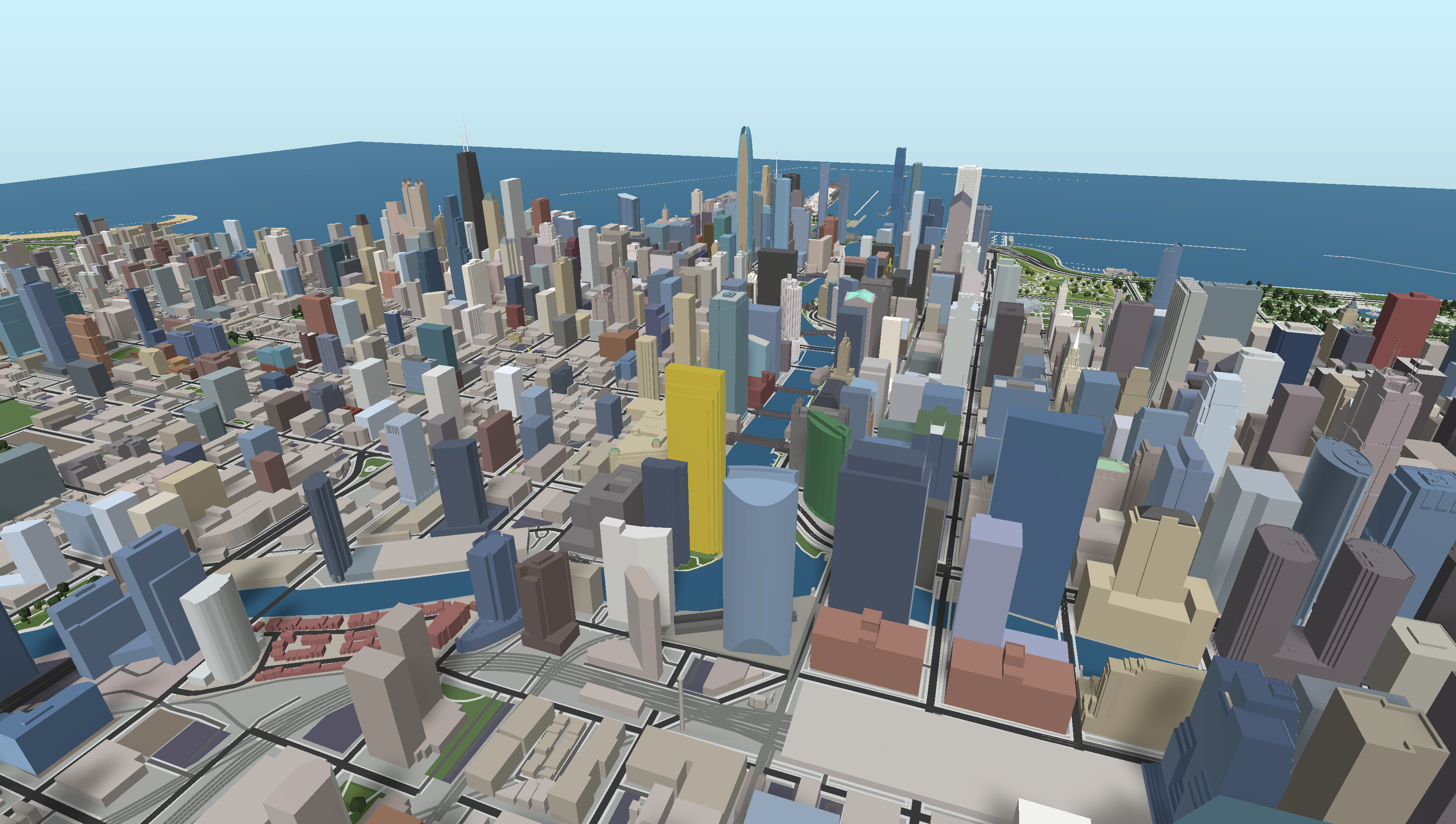
Salesforce Tower Chicago (gold). Model by Jack Crawford / Rebar Radar
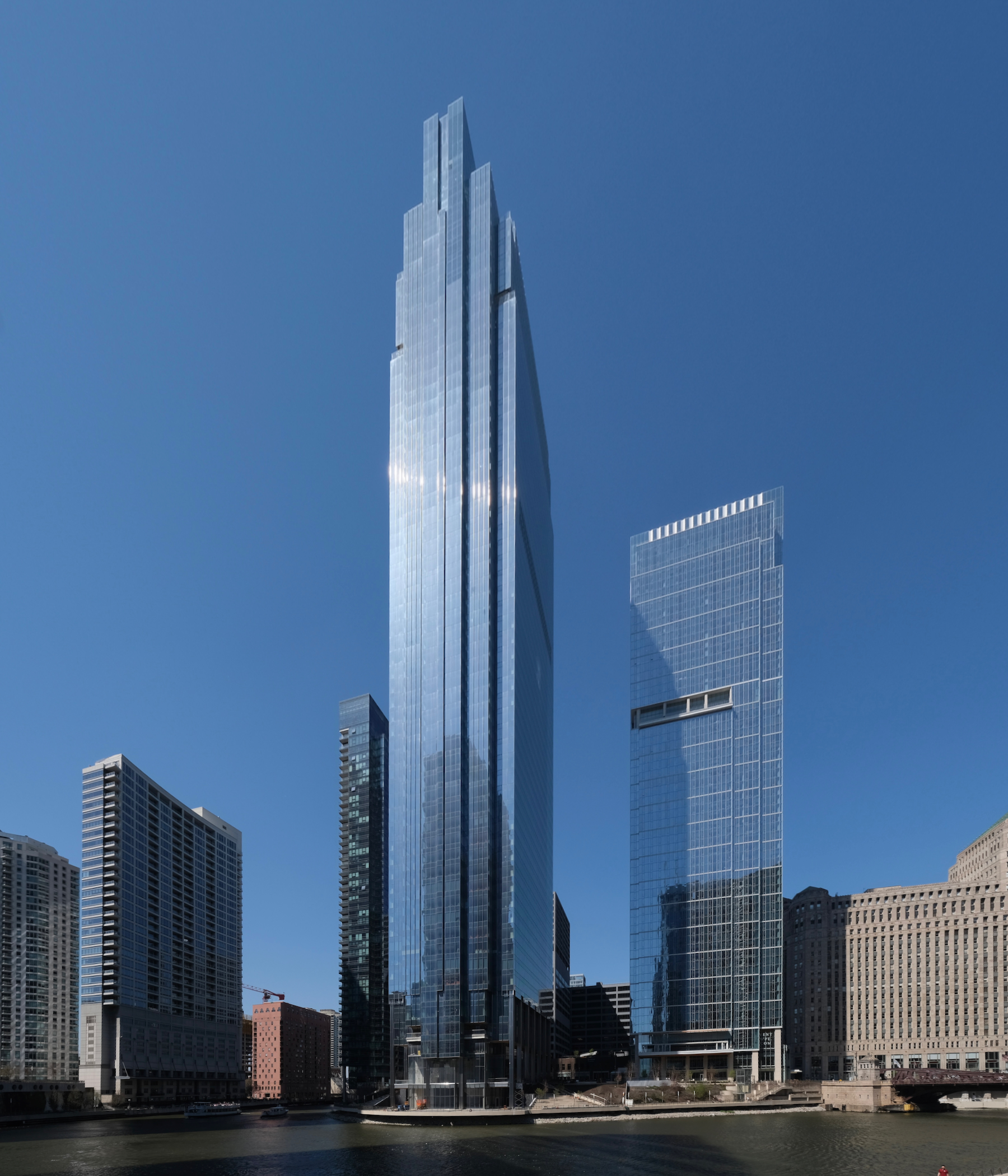
Salesforce Tower Chicago. Photo by Jack Crawford
Pelli Clarke & Partners’ modern all-glass facade design reflects the emerging canyon of glass towers along the river. All this glass is complemented by new greenery and public space. The Wolf Point masterplan will now provide 1,000 feet of uninterrupted riverside promenade once construction completes. Public outdoor areas also include a plaza and small urban park.
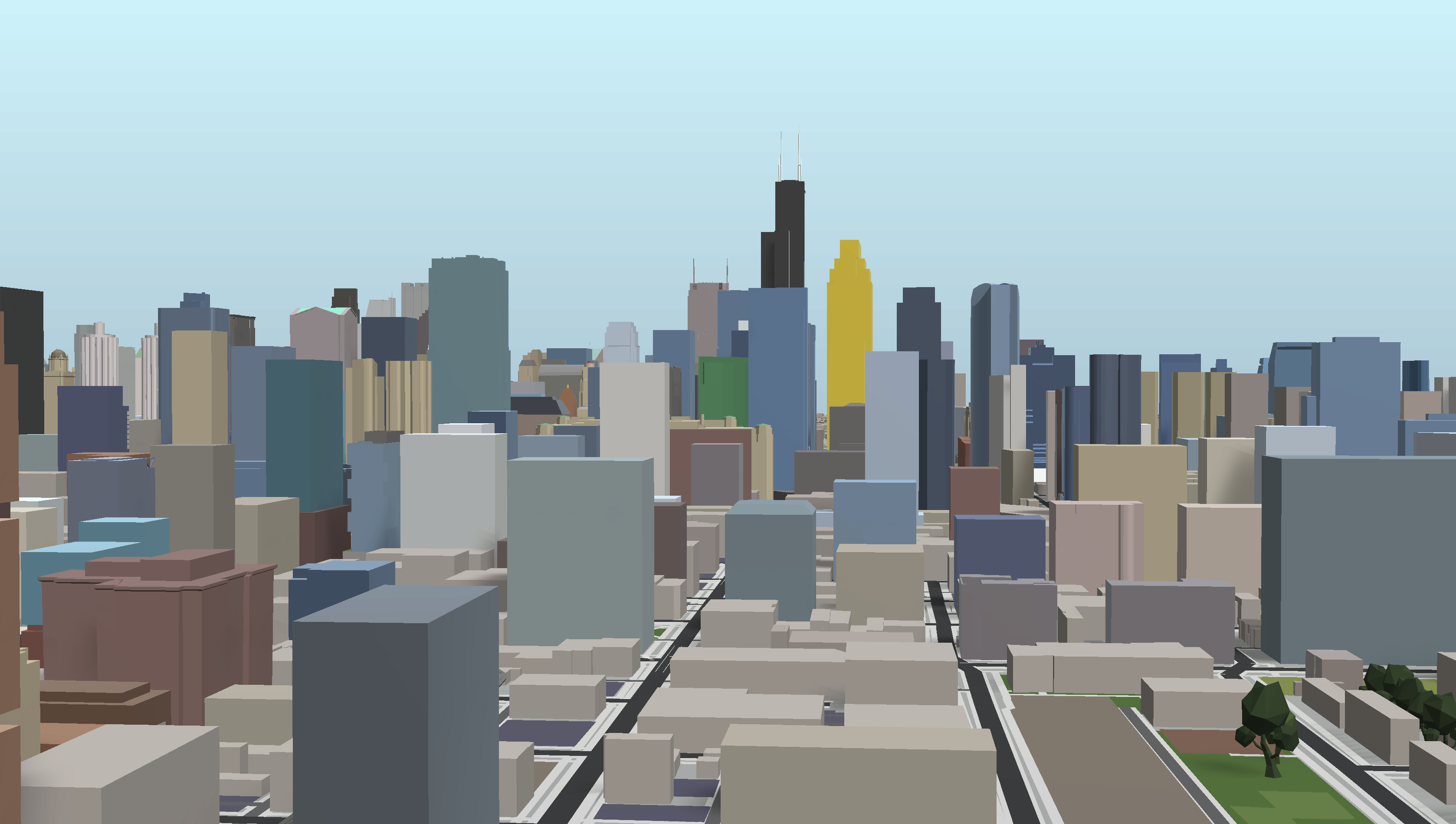
Salesforce Tower Chicago (gold). Model by Jack Crawford / Rebar Radar
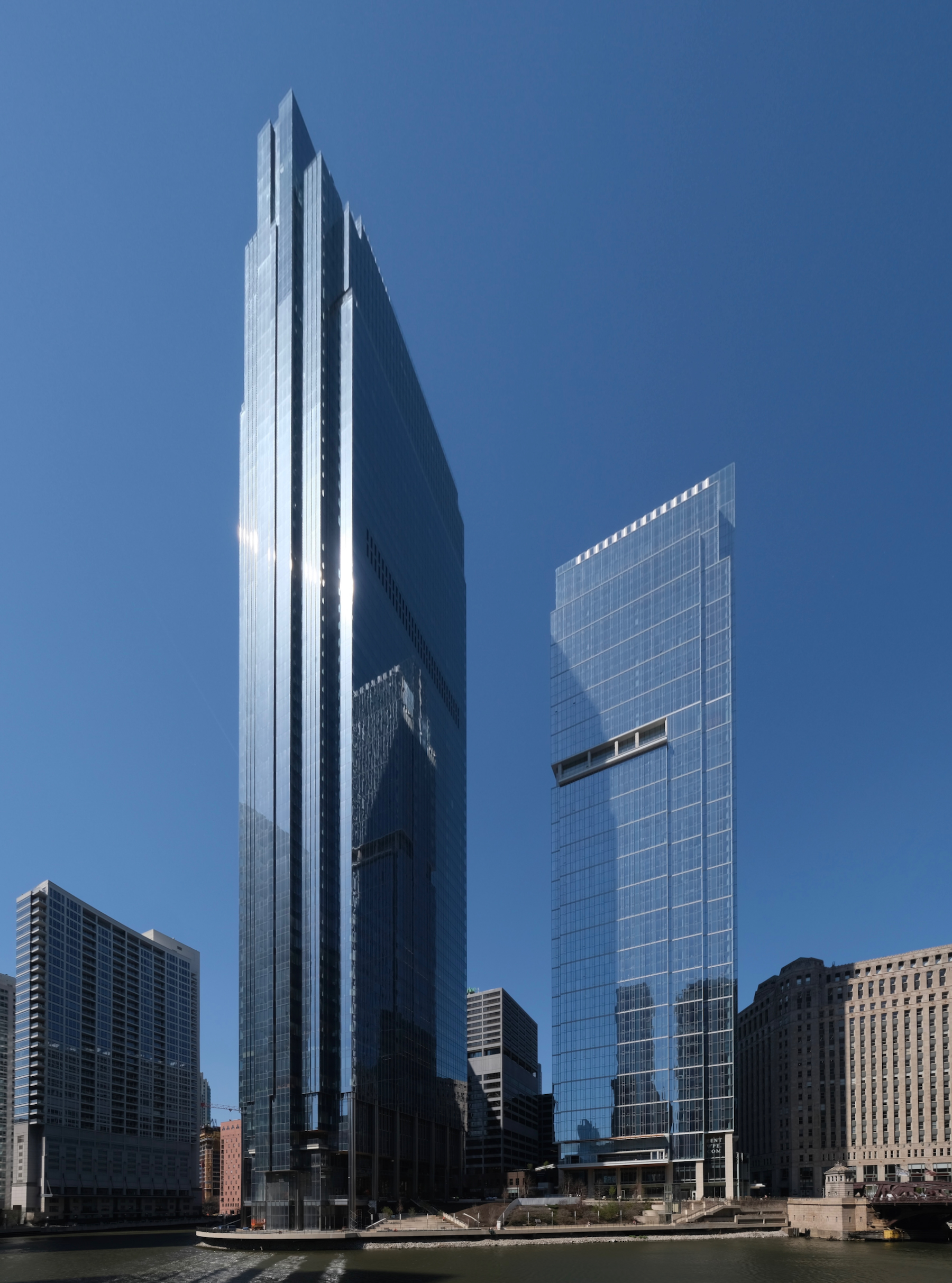
Salesforce Tower Chicago (left).Photo by Jack Crawford
Beyond the 22 on-site parking spaces, tenants will have access to a wide range of transportation options. The Merchandise Mart is the closest CTA rail service for the Brown and Purple Lines via a six-minute walk northeast, while Ogilvie Transportation Center provides Metra access via a nine-minute walk southwest. Bus riders can find Routes 37 and 125 at the Orleans & Merchandise intersection, less than a minute’s walk northeast.
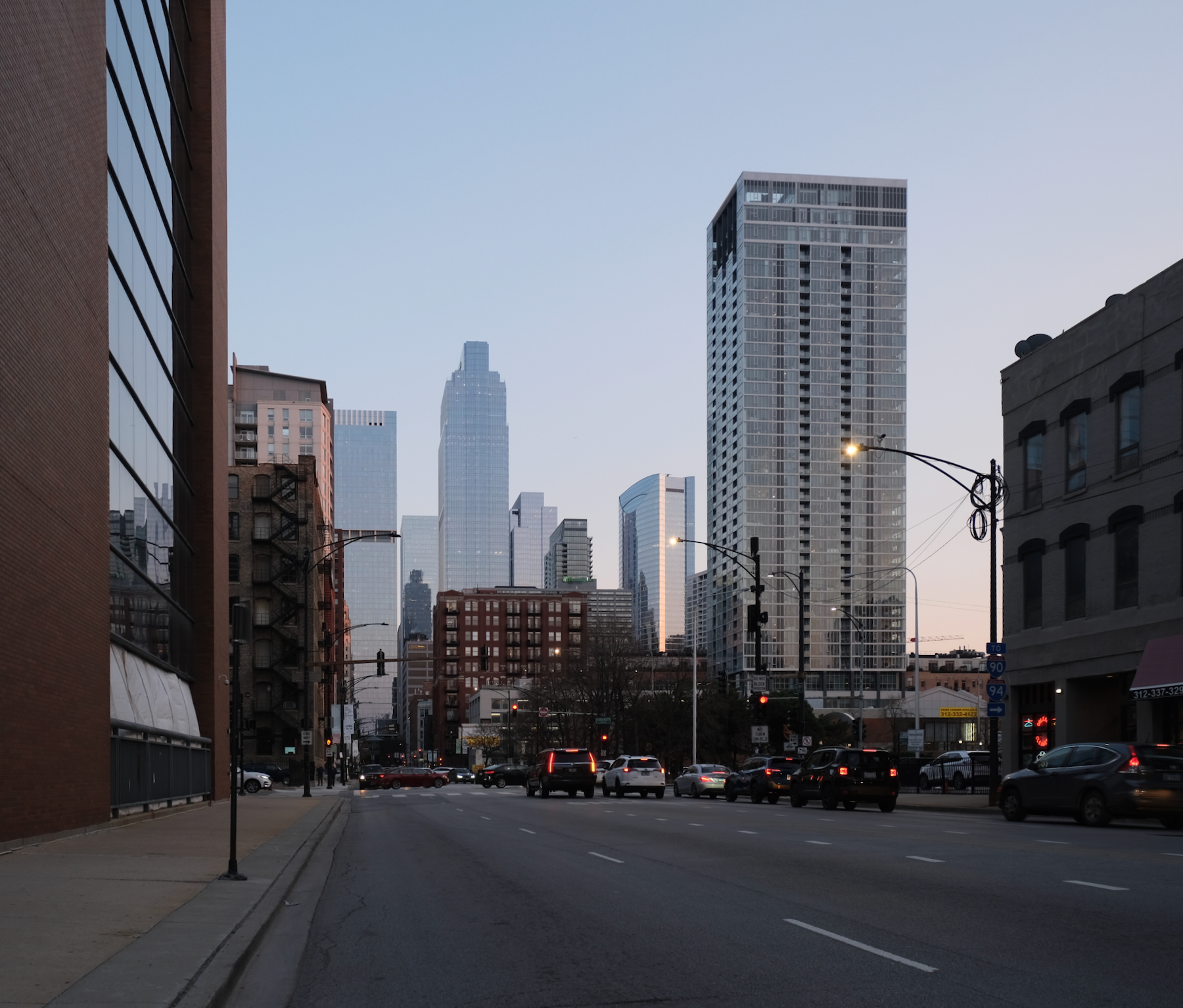
Salesforce Tower Chicago (left of center). Photo by Jack Crawford
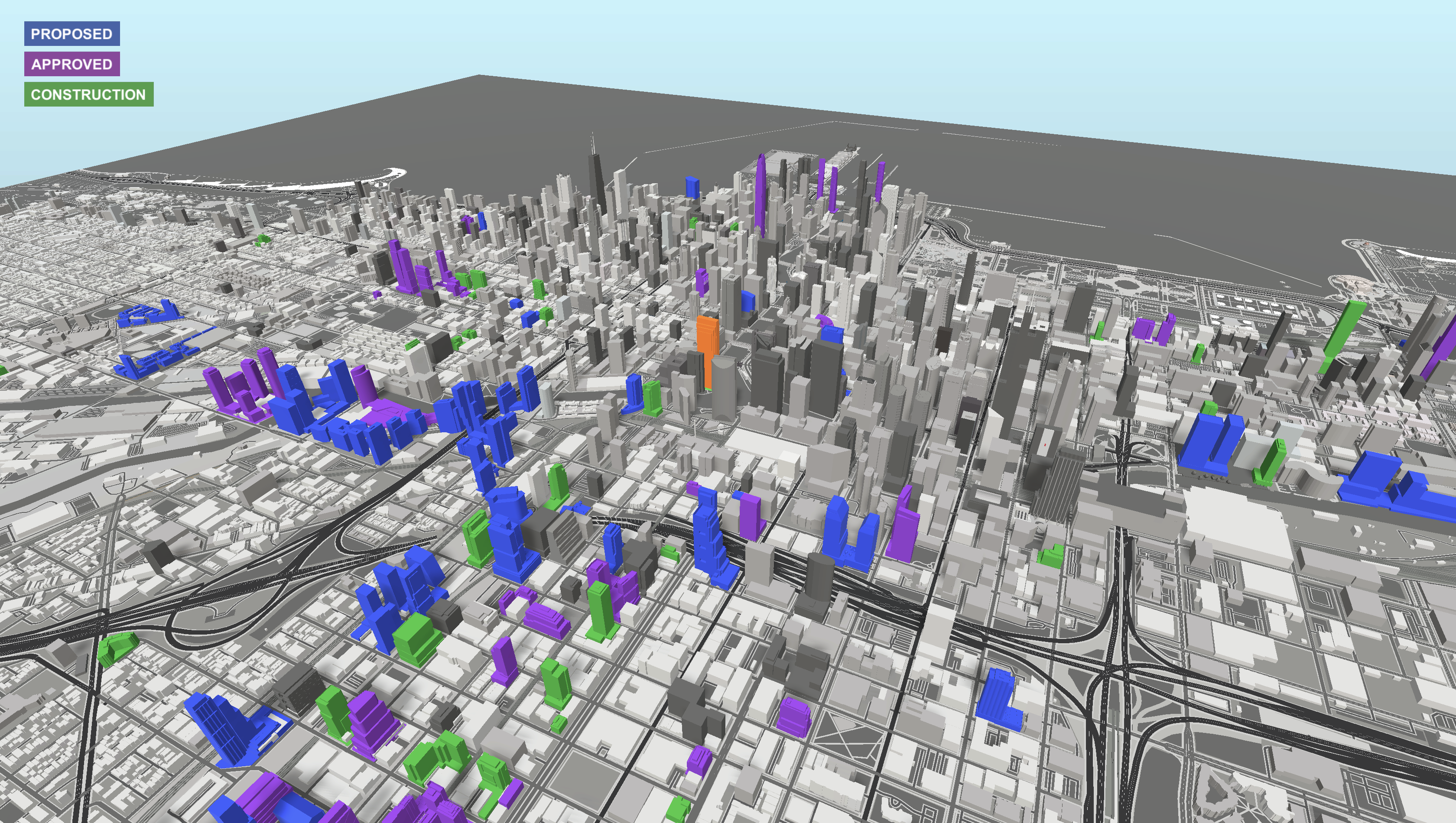
Salesforce Tower Chicago (orange). Model by Jack Crawford / Rebar Radar
Built by Walsh Construction, the $800 million edifice is slated for an imminent opening this spring.
Subscribe to YIMBY’s daily e-mail
Follow YIMBYgram for real-time photo updates
Like YIMBY on Facebook
Follow YIMBY’s Twitter for the latest in YIMBYnews

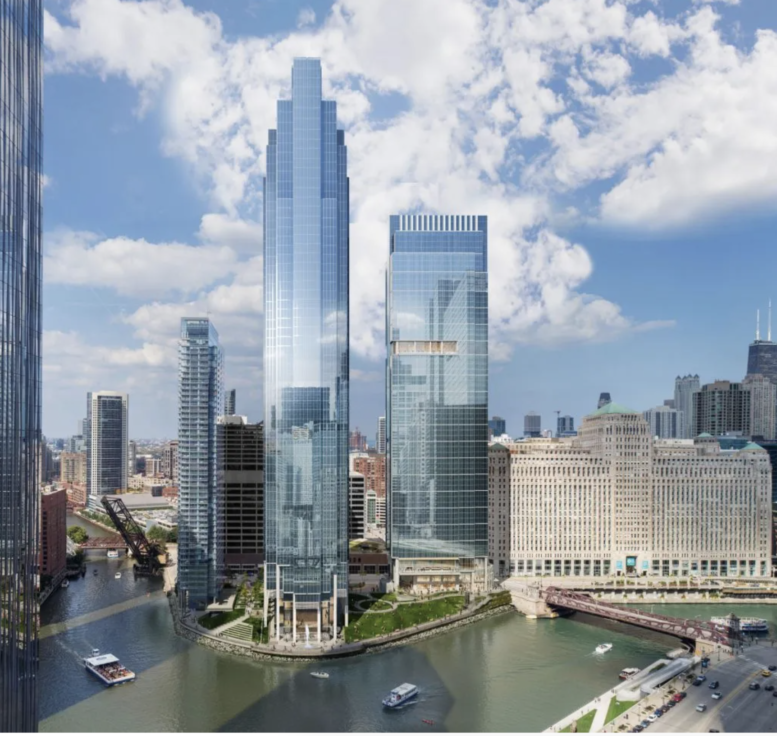
Some very impressive shots – really captures the height.
Thank you Harry! This definitely has quite the presence from the river
I wish I had a “God Hand” that could take some silverleaf terra cotta “belt” to the midsection and just “cinch” it with some glitz and interest. And maybe also give it a proper crown.
I noted a FOR RENT – WILL CONSIDER ALL OFFERs sign when walking by yesterday 🙂
It is fully leased by two tenants – Salesforce, Inc. and Kirkland and Ellis LLP.
Probably referring to Salesforce trying to sublet 125K square feet
This, 1000M, the Reed and The Row are going to be the last skyscrapers we see going up in Chicago for awhile sadly. Meanwhile, FloridaYimby is booming without the infrastructure we have.
Right I think it will mainly be high rise apartment towers for the next couple years or more, though I could see those taller West Loop Gate / North Branch skyscrapers starting in this timeframe as well. While we’re on the subject of Florida — stay tuned for a preliminary Miami model coming out soon
Hi Jack.
Thanks again. Always on the cutting edge of this site. I can’t wait to see the Miami model just to see the difference.
Of course! It’s looking very…tall so far