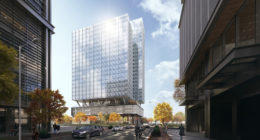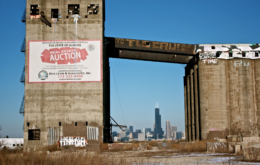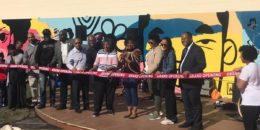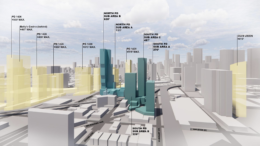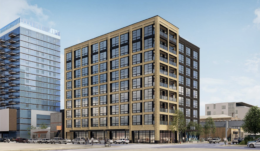360 N Green Street Goes Vertical in Fulton Market
A rising core and row of V-shaped truss supports can be seen at 360 N Green Street, where developer Sterling Bay has planned for a 24-story mixed-use tower. With a height of 399 feet, the project will be built on a vacant lot located at Fulton Market‘s Green and Kinzie intersection, directly east of the now-underway Guinness Brewery and pub.

