Initial site work can be seen for a planned 18-story residential high rise at 633 S LaSalle Street in Printer’s Row. The Collective is behind the project, which will add to the London-based developer’s portfolio of co-living projects. At 162,000 square feet, programming will comprise of 117 shared apartment units and 381 total bedrooms.
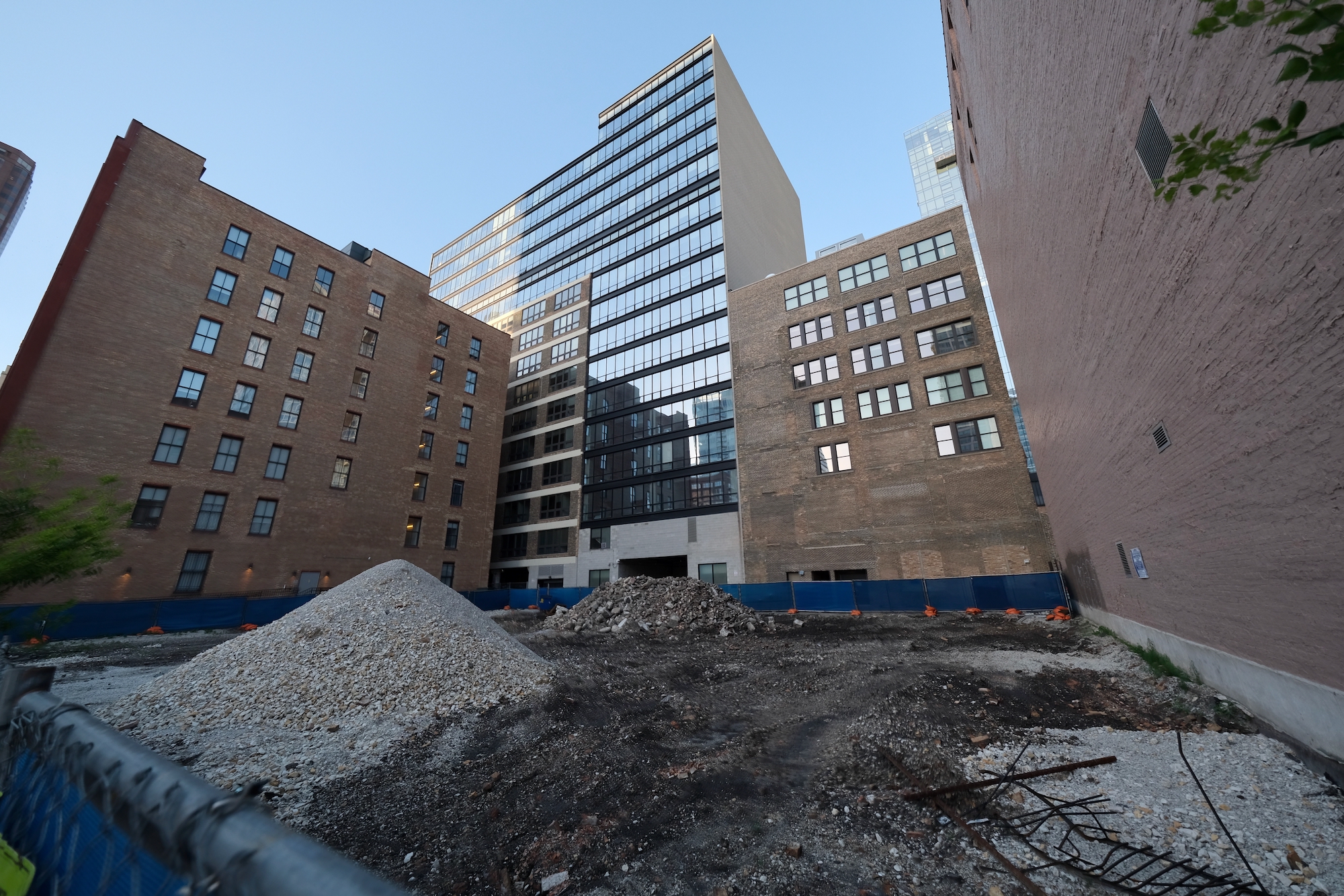
633 S LaSalle Street.Photo by Jack Crawford
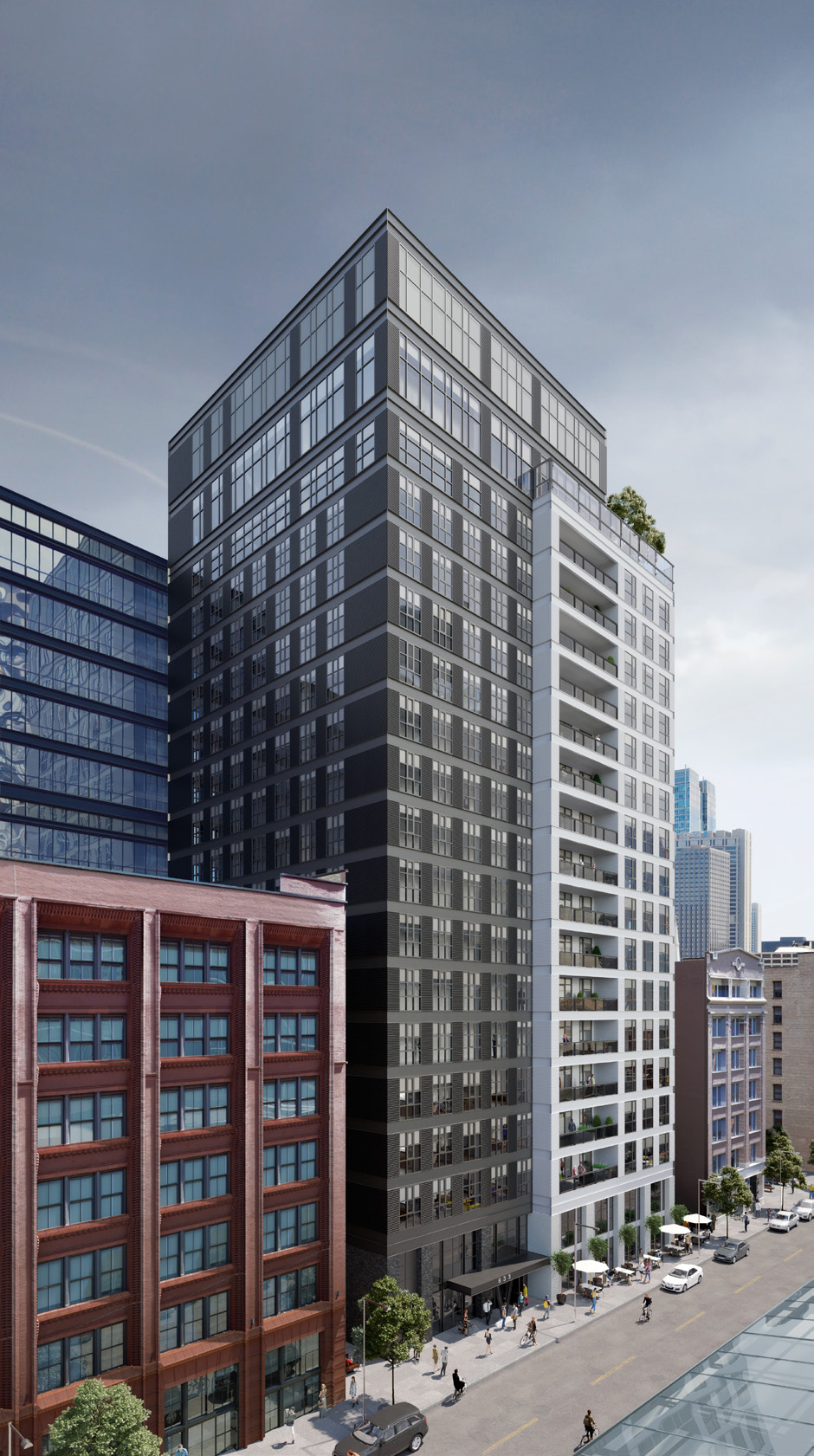
633 S LaSalle Street. Rendering by Fitzgerald Associates Architects and Berkelhamer Architects
An increasingly popular type of living arrangement within urban centers, the co-living nature of the apartments offers each resident a private bedroom that is attached to a common living space shared with other residents. Leases will come with an all-inclusive package deal that provides furniture, utilities, linen services, and access to a host of building amenities. This amenity package will come with a co-working space, an indoor/outdoor top-floor amenity deck, a lounge, and fitness center.
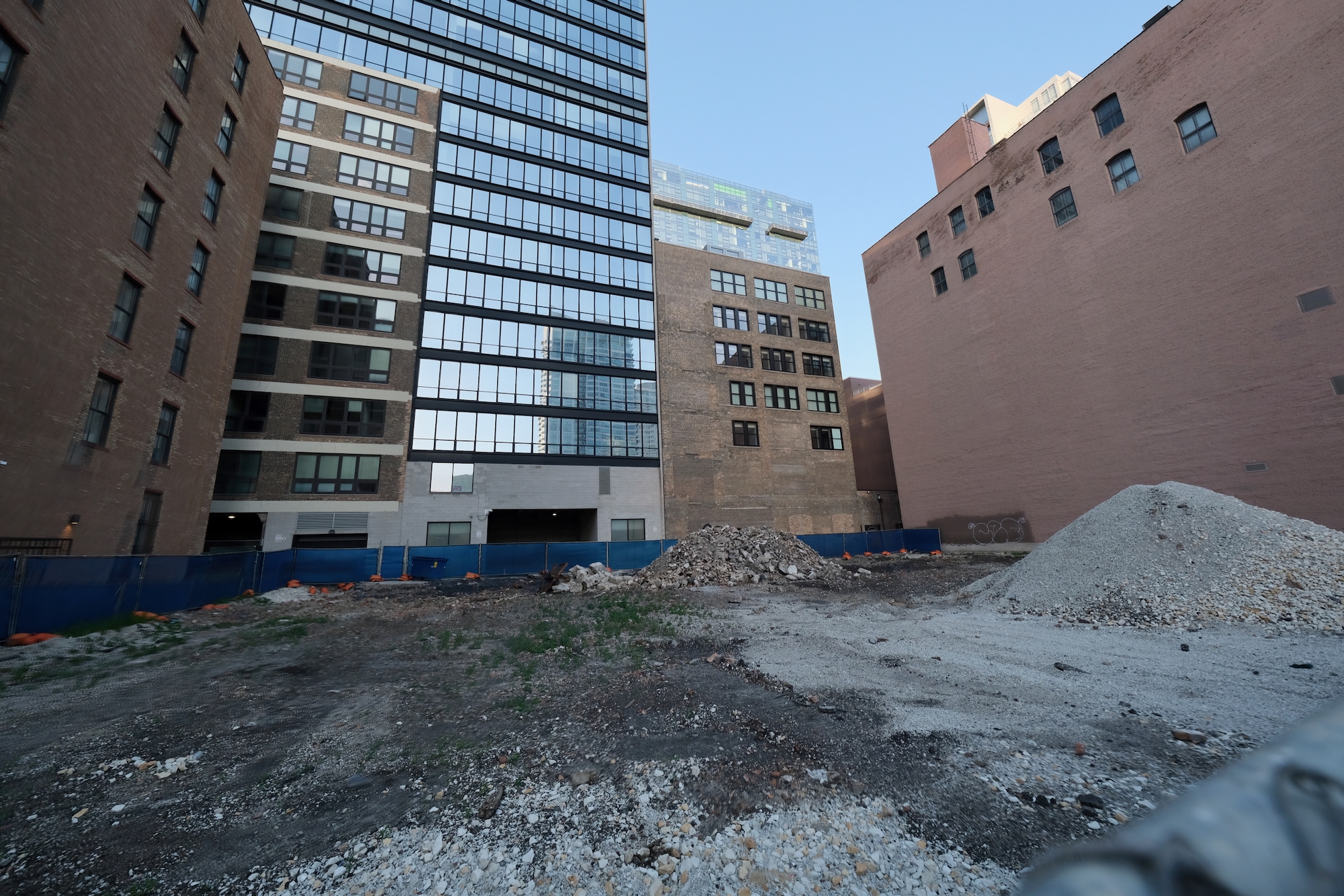
633 S LaSalle Street.Photo by Jack Crawford
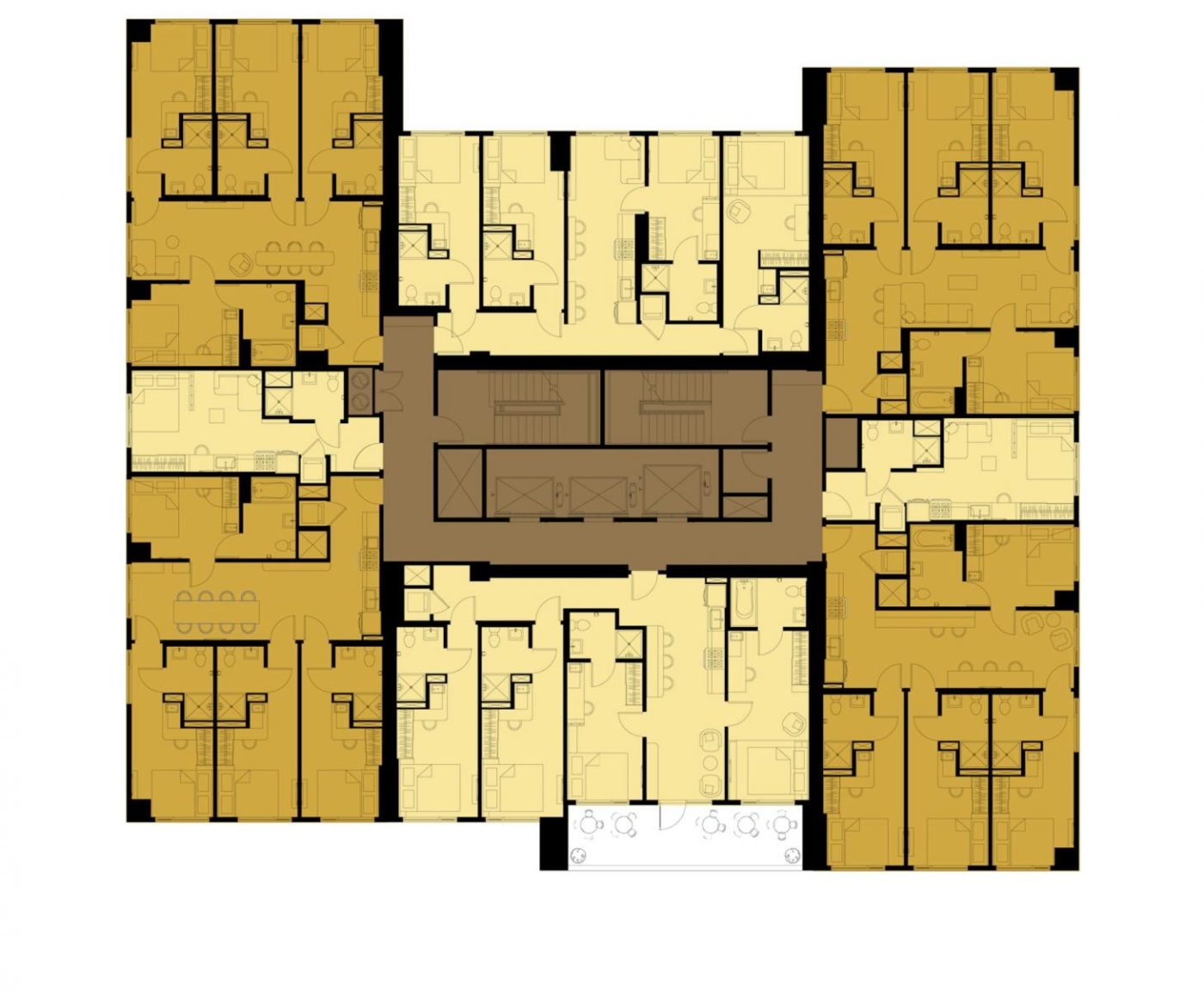
633 S LaSalle Street typical floor plan. Plan by Fitzgerald Associates Architects
The approximately 200-foot structure has been designed by Fitzgerald Associates Architects in partnership with Berkelhamer Architects. The facade integrates a notable mix of different, yet complementing materials. At a distance, the exterior has both a lighter and darker The facade is notably delineated into darker and lighter color schemes, each of which includes a mix of brick, metal I-beam floor divisions, as well as textured concrete panels. Other architectural features consist of small-pane loft-inspired windows and recessed balconies attached to select units.
Despite no off-site parking, the project is closely linked to Downtown Chicago’s public transit options. Closest bus access within a five-minute walking radius can be found for Routes 2, 6, 22, 24, 29, 36, 62, and 146. Closest CTA lines include the Blue Line via LaSalle Station, a four-minute walk north, and the Red Line via Harrison Station, a six-minute walk east.
Clark Construction is serving as general contractor. As of now, all permits have been approved for the project’s construction, tallying at a reported combined cost of just over $45 million. A full completion date has not been officially revealed.
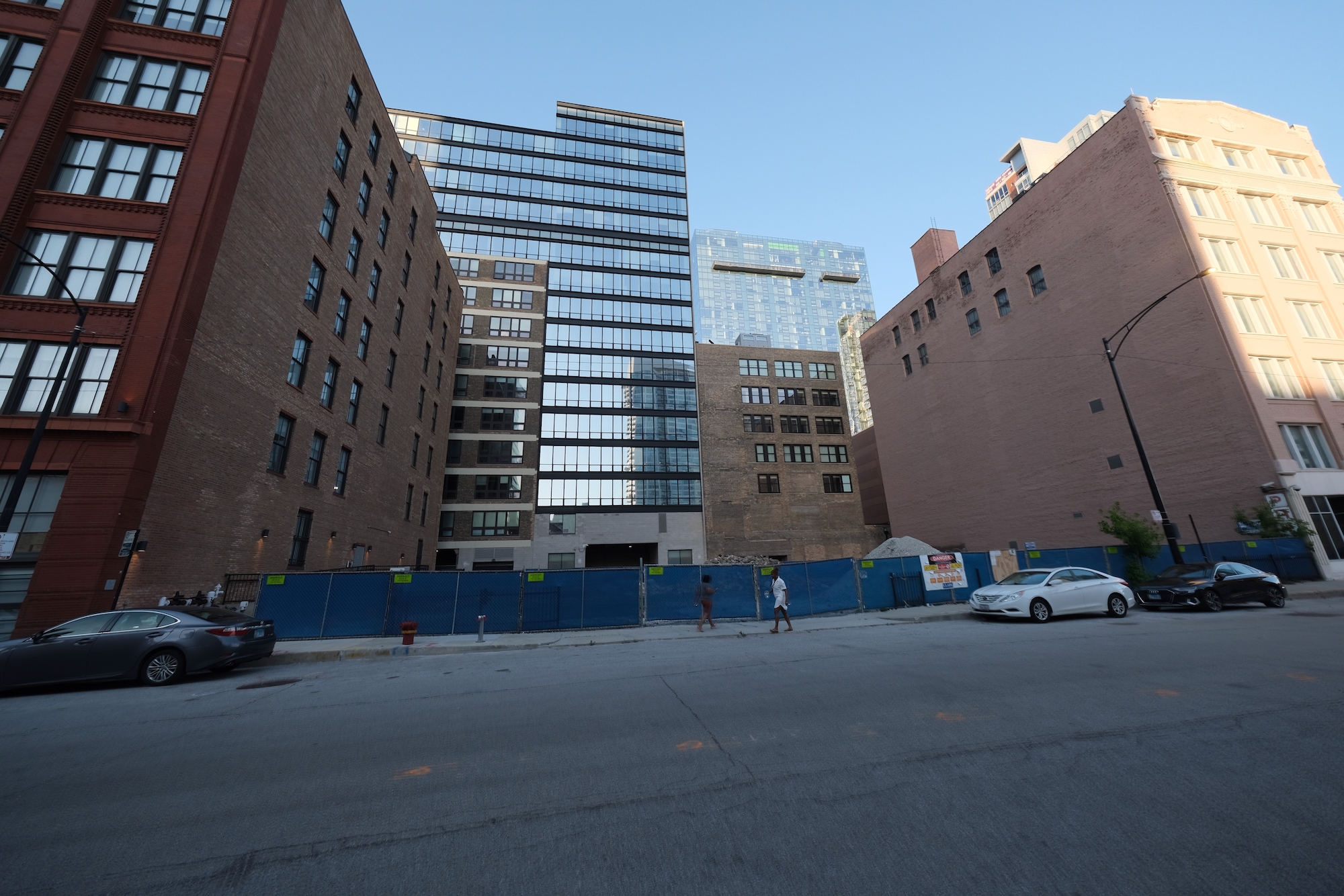
633 S LaSalle Street.Photo by Jack Crawford
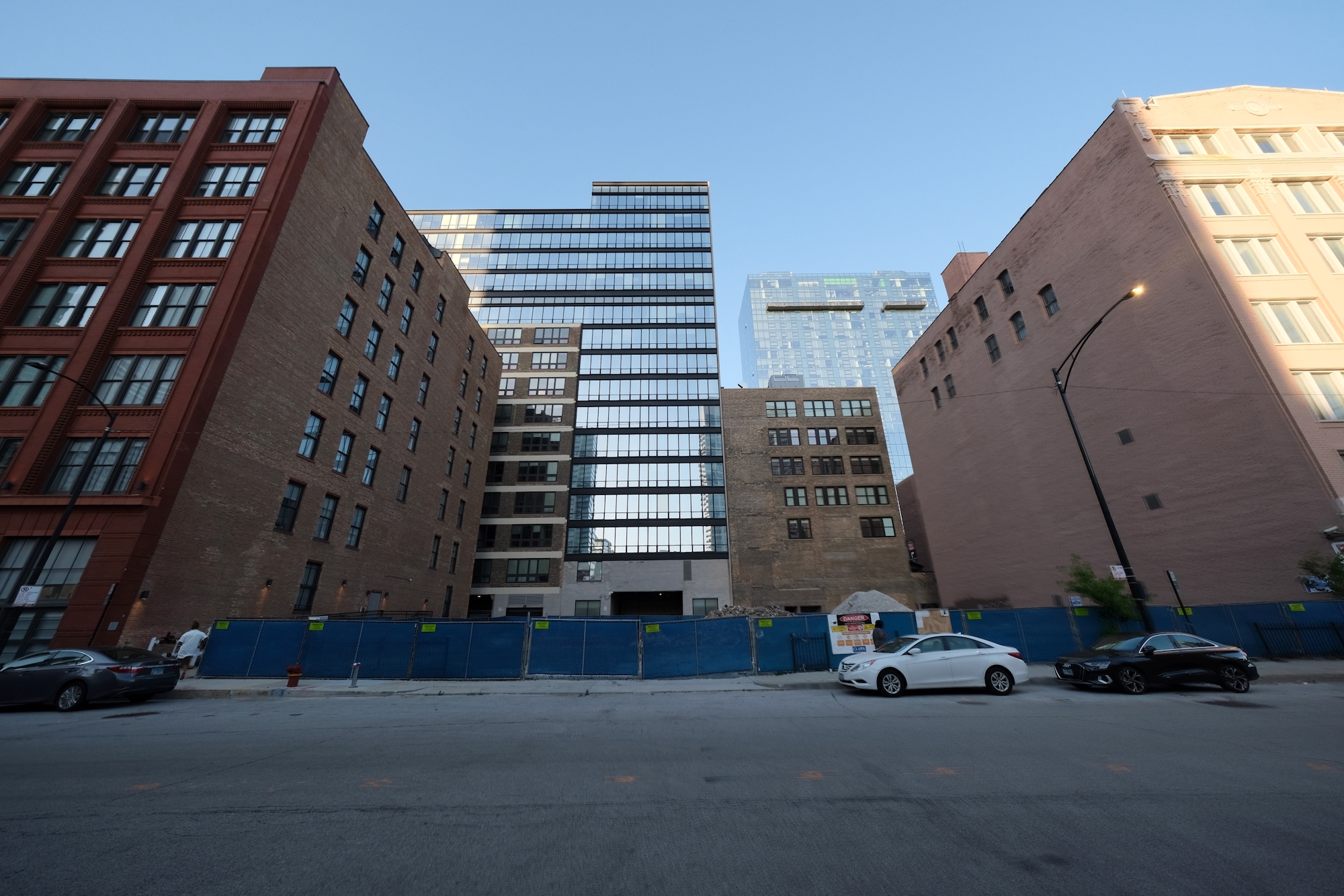
While there will be no on-site parking, there will be a bike room along with several nearby public transit options. Bus transit within a five-minute walk includes stops for Routes 2, 6, 22, 24, 29, 36, 62, and 146. The closest CTA L stations, meanwhile, comprise of the Blue Line at LaSalle station via a four-minute walk north, as well as the Red Line at Harrison station via a six-minute walk east.
Clark Construction will serve as general contractor for the build, with this most recent permit listing the foundation phase at a reported cost of $525,000. Currently, an updated completion date has not been revealed.
Subscribe to YIMBY’s daily e-mail
Follow YIMBYgram for real-time photo updates
Like YIMBY on Facebook
Follow YIMBY’s Twitter for the latest in YIMBYnews

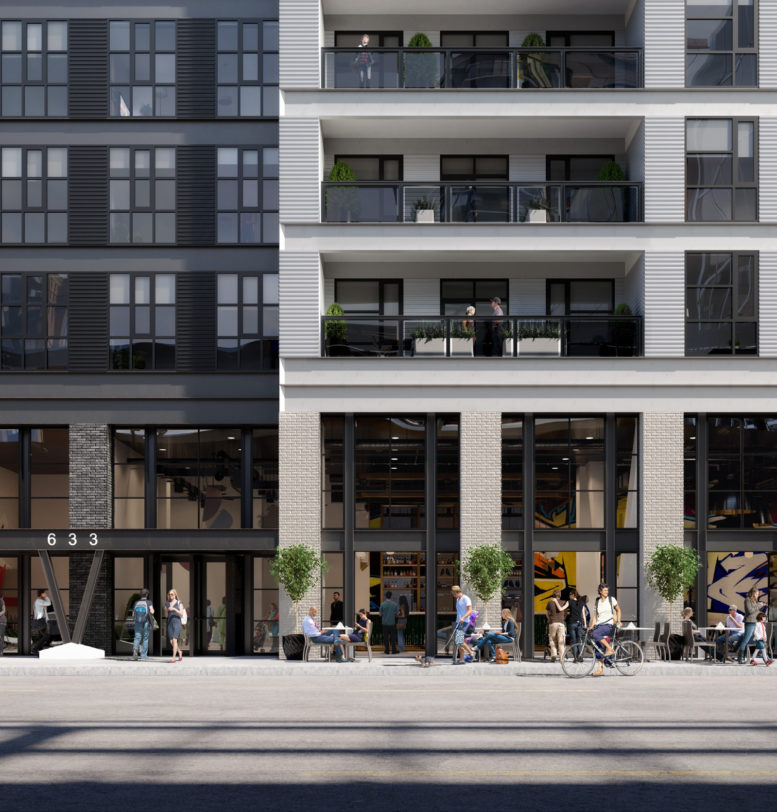
Really awesome infill! Zero parking 😍
A beautiful looking modernist mid rise infill development that is transit oriented and more environmentally efficient.
Gorgeous!
All buildings should meet the street with active uses and transparent glass as this one does. This a major difference with cities like NY and London. Chicago has so many blank walls/podiums/louvers etc. on the 2nd thru 4th levels of buildings that significantly lessen the pedestrian experience. This could be mandated through zoning or at a minimum incentivized to encourage a more walkable and vibrant city.
Indeed, and the primary reason is the parking podium. We’ve convinced ourselves that we’re a car city even in our densest parts, instead of actually prioritizing cars last.
I’d like to see an ordinance at least require that no above ground parking be exposed to the street, it must be hidden. But even better, bury it thus naturally limiting how much there is due to higher costs. But the best of them all, stop trying to cram any cars in high rises. It’s stupid and has such high societal costs that we keep sweeping under the rug as a city.
Very well said. The new parking garage on Randolph in Fulton Market is a great example of what priorities the city’s are. I agree that parking should be forced underground.