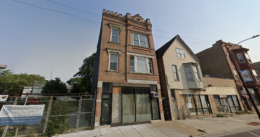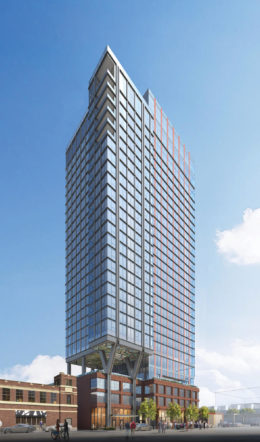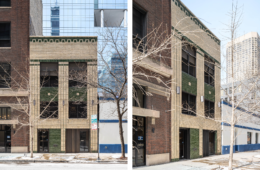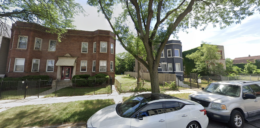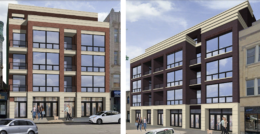Office Conversion Permit Issued for 3506 W North Avenue in Humboldt Park
A construction permit has been issued for a renovation project at 3506 W North Avenue in Humboldt Park. The existing three-story residential building with a basement is slated to be transformed into commercial office spaces. The listed owner of the project is Edith Delacruz.

