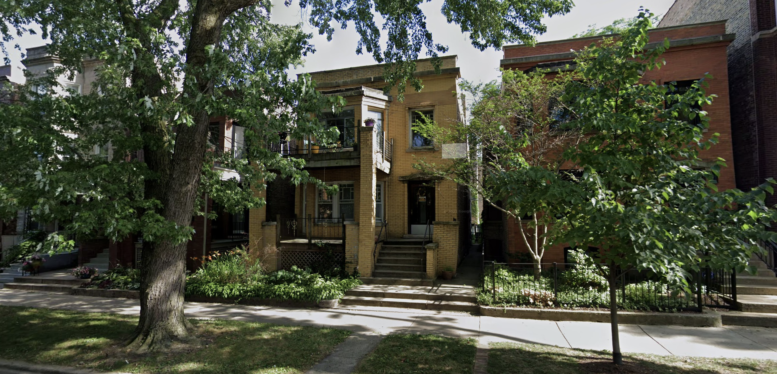Construction permits have been issued for a new residential development at 1439 W Winona Street in Uptown. Replacing a former two-story masonry structure, the project is a three-story building with a basement, containing three dwelling units, and an occupiable rooftop on the third story. There is also a detached three-vehicle private garage.
The owner of the development is Dream Town Realty, while the listed architect of record is Jonathan Splitt Architects. As of now, no drawings or renderings have yet been revealed.
The Uptown neighborhood offers access to public transportation, parks, and other amenities. The nearest bus service is for CTA Routes 50 and 92, and the nearest CTA L line is the Red Line via Argyle Station located within an 11-minute walk.
Southpaw Construction is serving as the general contractor, with a reported cost of $1,350,000. A full completion timeline has not been indicated.
Subscribe to YIMBY’s daily e-mail
Follow YIMBYgram for real-time photo updates
Like YIMBY on Facebook
Follow YIMBY’s Twitter for the latest in YIMBYnews


After the completely ugly suburban dental office as overpriced condos they built across the street,I was hoping this location was going to get some kind of treatment that at least kept the existing form factor and went up. We. really do the cheapest buildouts and charge the most of them.