Brickwork can now be seen at Fulton Market‘s 732 W Randolph Street, where a new nine-story commercial addition is taking shape. Developed by Samuel Oliva, this nine-story structure will offer 6,000 square feet of office space on each of the next seven levels, with retail on the first floor and tenant amenities on the ninth floor.
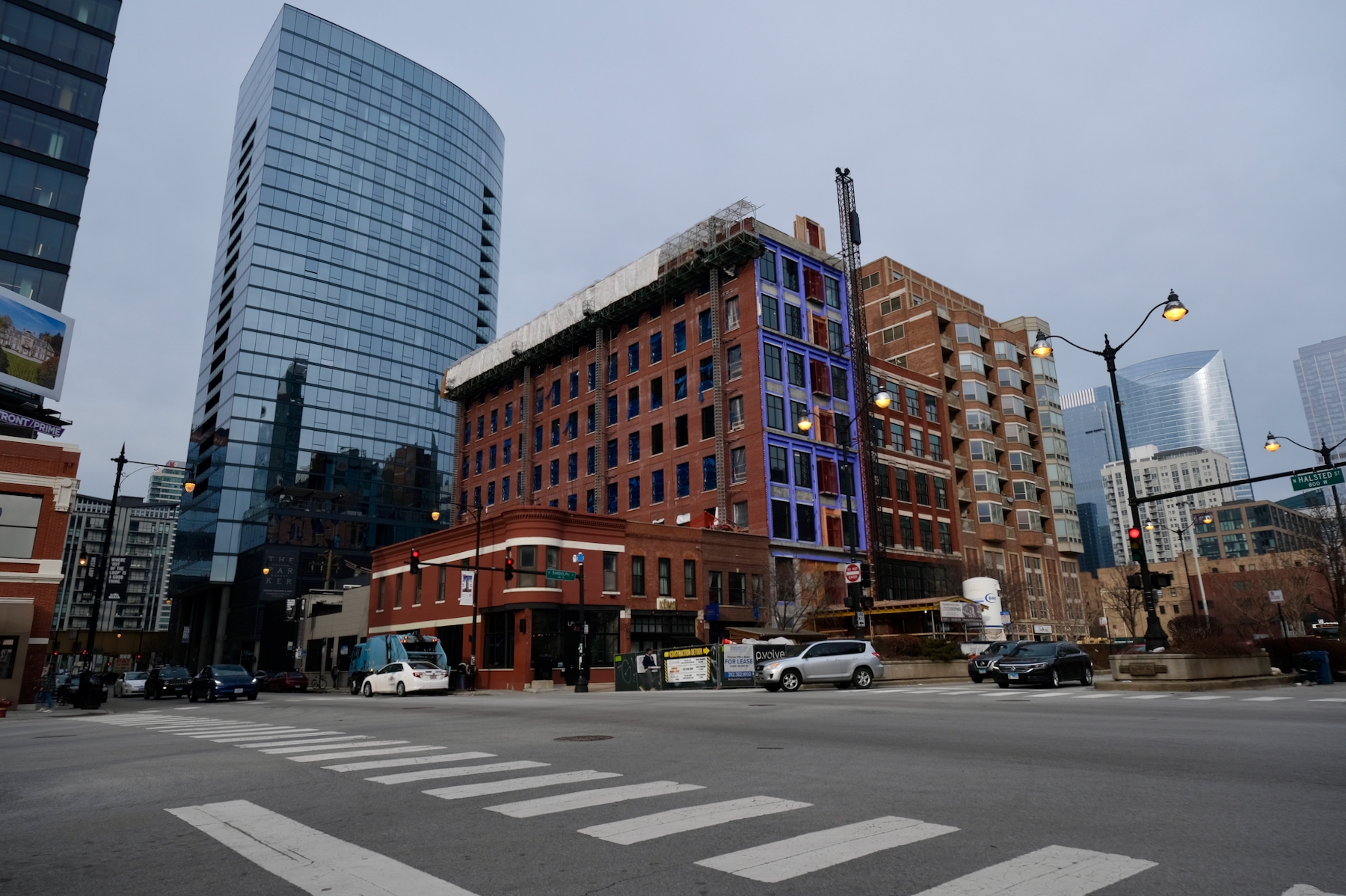
732 W Randolph Street. Photo by Jack Crawford
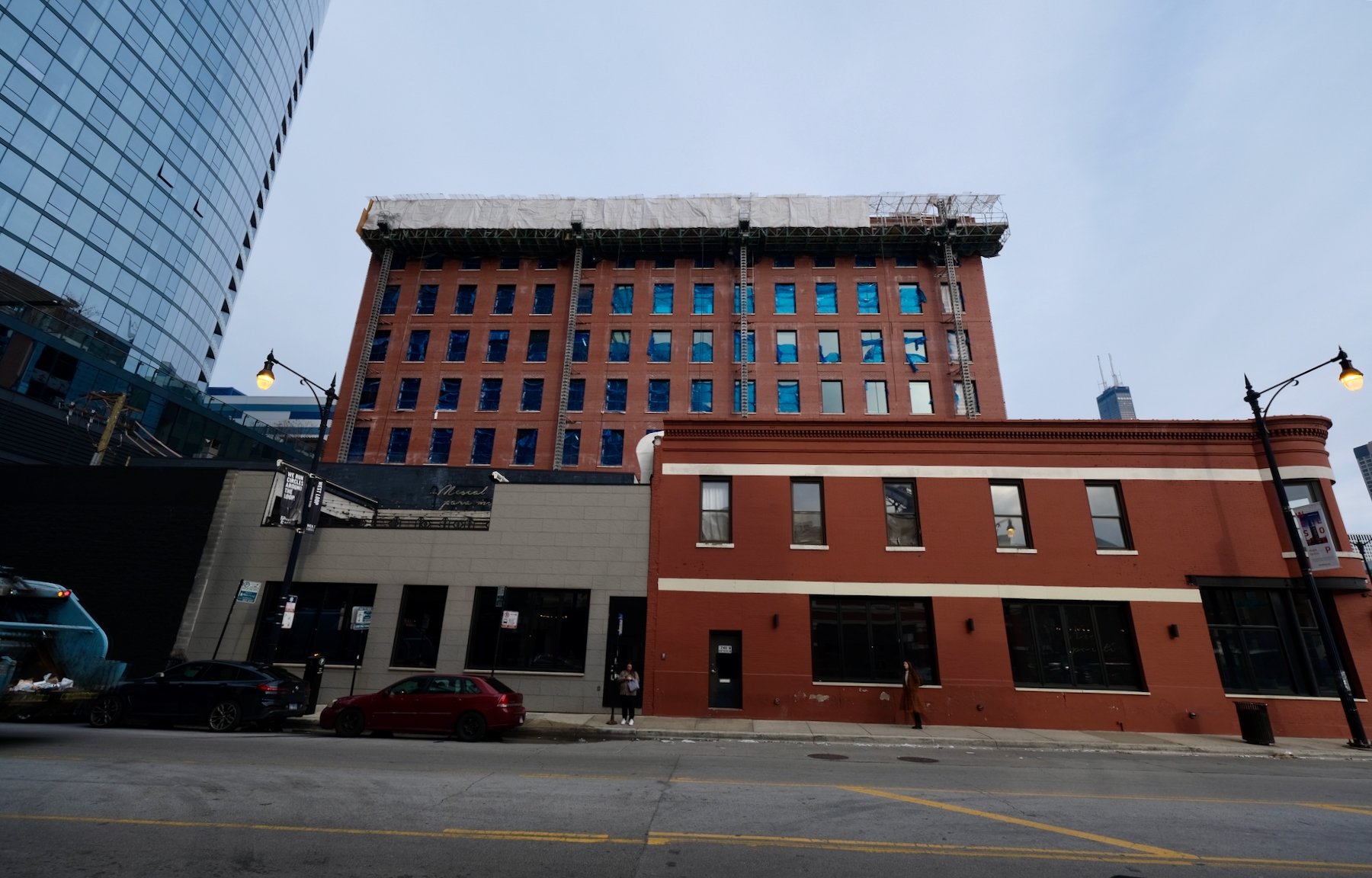
732 W Randolph Street. Photo by Jack Crawford
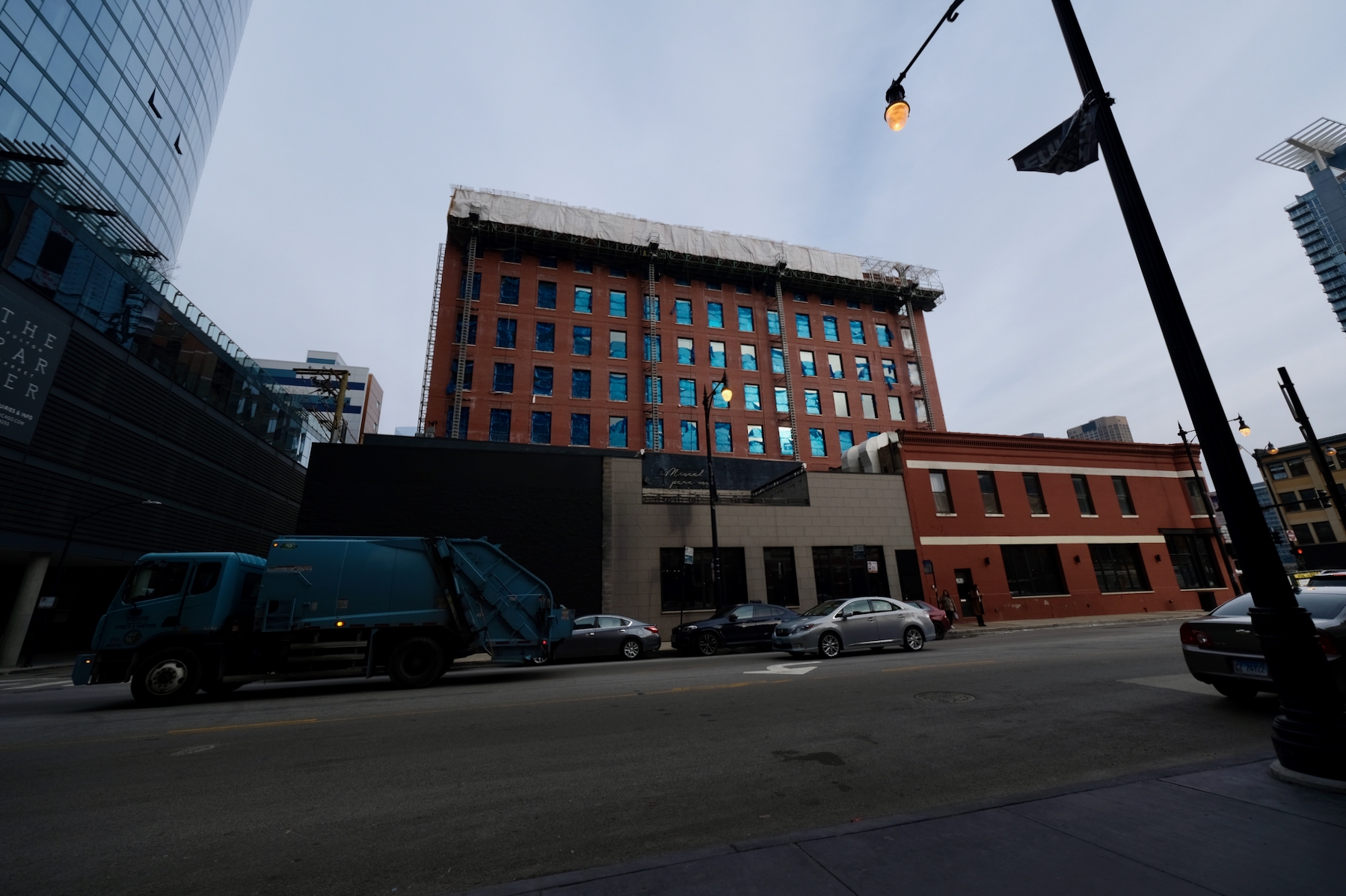
732 W Randolph Street. Photo by Jack Crawford
The building is designed by Hirsch MPG, with a modern and sophisticated design that will complement the varying shades of brick on past and present architecture in the neighborhood. Large loft-like windows set back from the frontage and a metal-clad rooftop penthouse add to the building’s contemporary aesthetic. The dark red hue of the building will also add to its unique character.
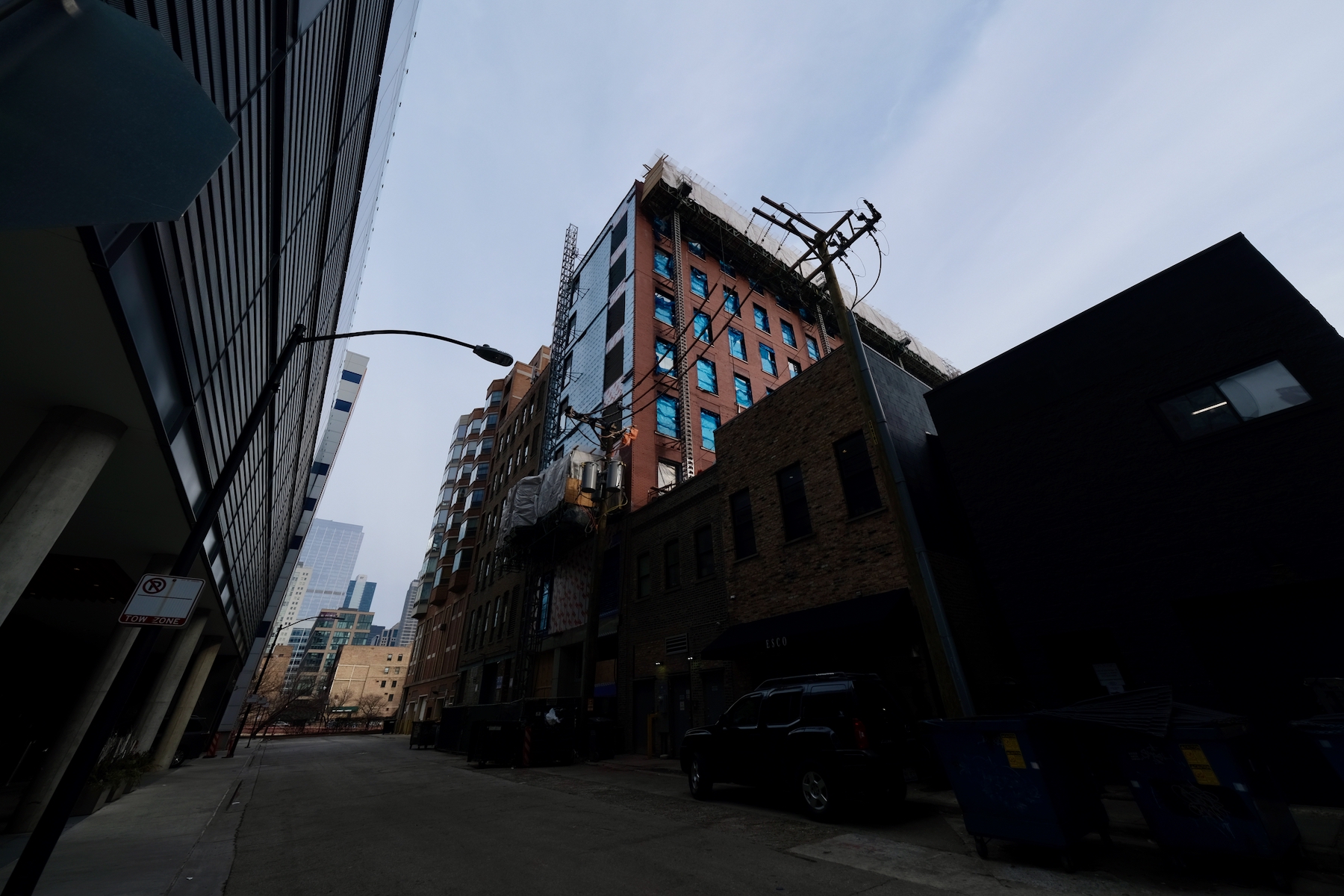
732 W Randolph Street. Photo by Jack Crawford
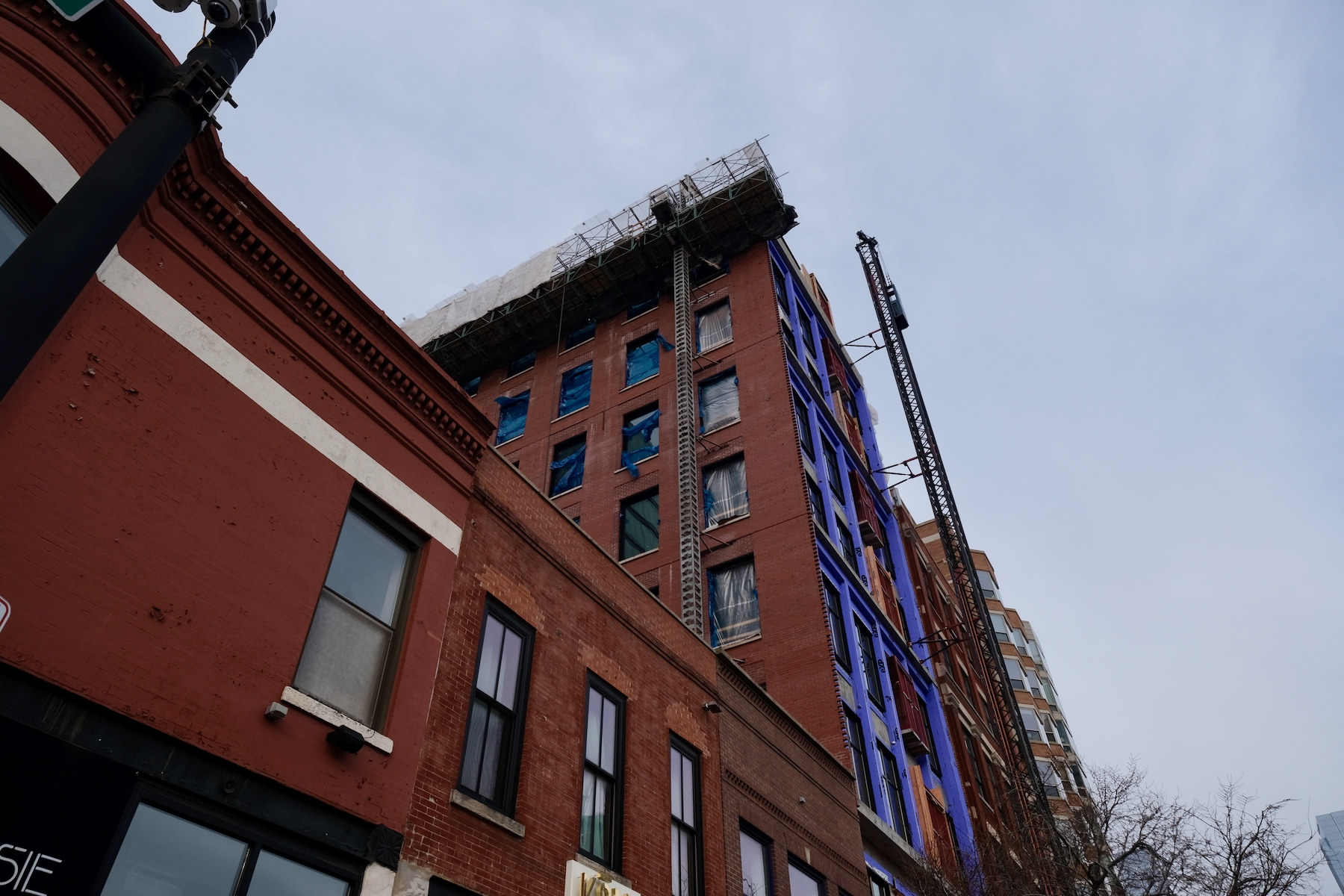
732 W Randolph Street. Photo by Jack Crawford
The new construction will offer modern amenities, including AT&T Fiber and Comcast Cable service, as well as attached kitchenettes on each floor. There will be two integrated elevators, direct indoor access to the complex’s fitness center, and an indoor/outdoor rooftop amenity deck. The building will also integrate with the existing six-story structure, bringing their respective square footages to 12,000 square feet.
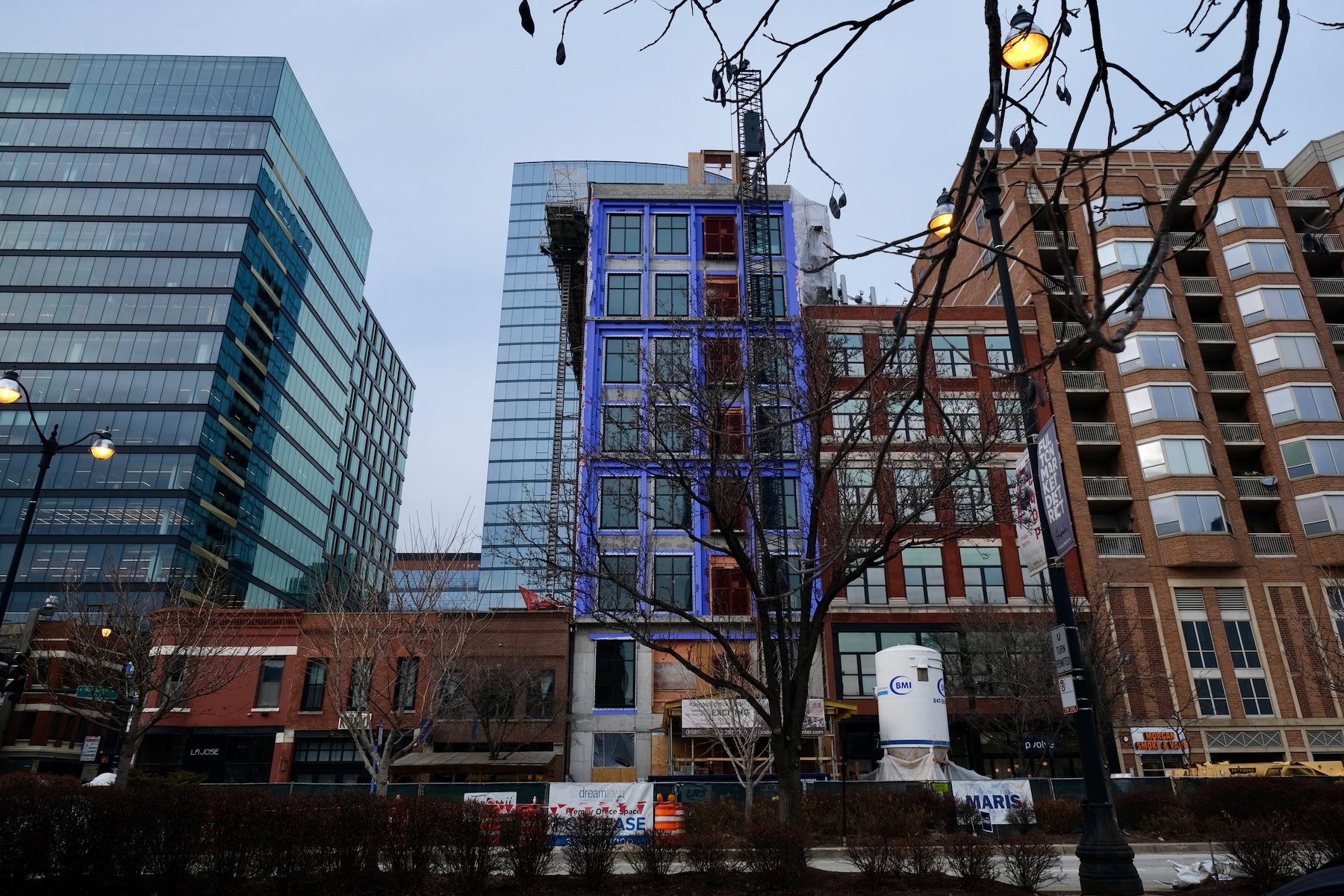
732 W Randolph Street. Photo by Jack Crawford
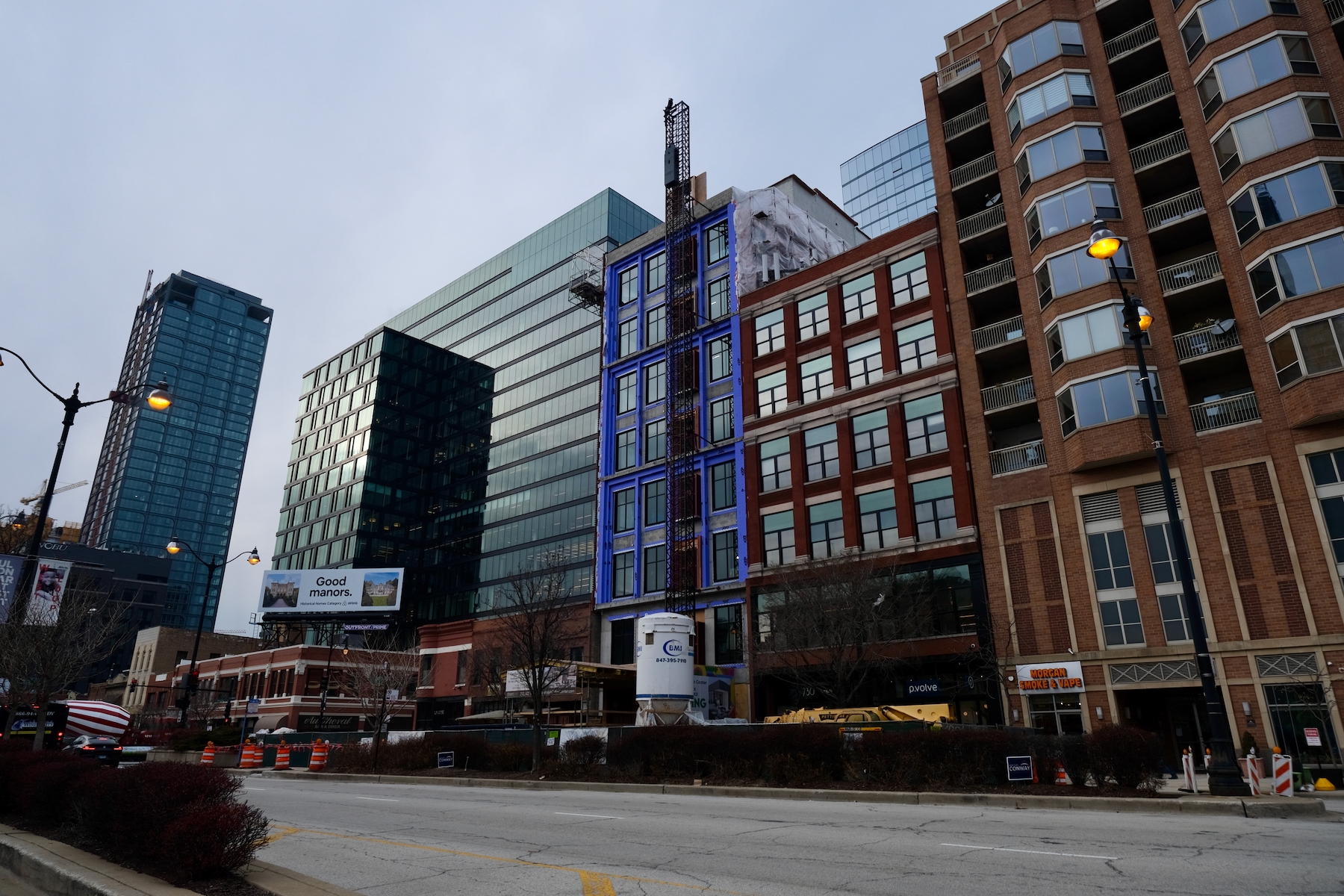
732 W Randolph Street. Photo by Jack Crawford
Though no new parking will be added, the development is heavily transit-oriented, with bus stops for Routes 8 and 20 within walking distance, and CTA L service available via Morgan station.
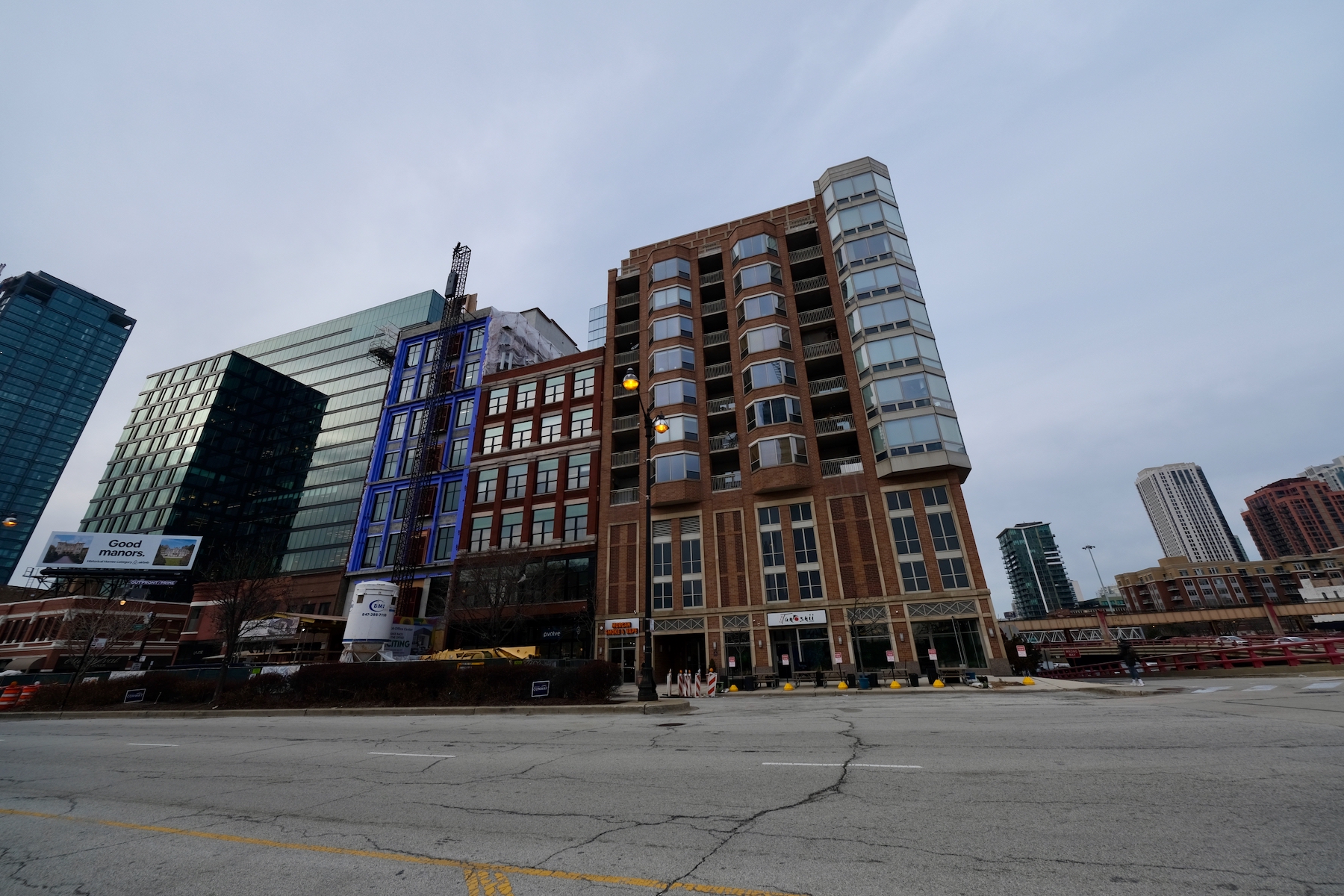
732 W Randolph Street. Photo by Jack Crawford
Maris Construction is the general contractor for the project, and construction has topped out, with completion expected later this year.
Subscribe to YIMBY’s daily e-mail
Follow YIMBYgram for real-time photo updates
Like YIMBY on Facebook
Follow YIMBY’s Twitter for the latest in YIMBYnews

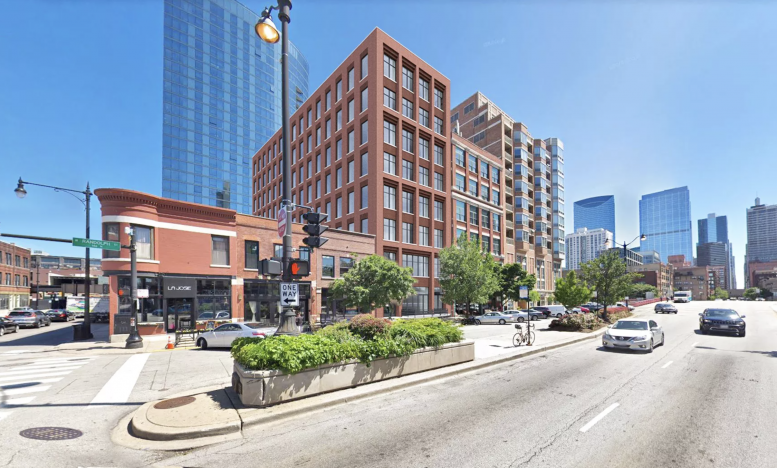
I think it looks even better than the renderings. Very good use of negative space with that wall of well-proportioned windows. Looks almost like it’s always been there.
I was thinking the exact same thing.
Need more of these to fill at least half of the prairies on main streets in this city!