Funding has been partially approved for part of the mixed-use development centered at 2935 E 79th Street in South Shore. Located on the corner with S Exchange Avenue in front of the Cheltenham/79th Street Metra station, the multi-lot project will redevelop a pair of existing buildings and create new opportunities for home ownership. Dubbed ‘Thrive Exchange’, developer DL3 Realty is working with KOO Architects and Site Design Group on the design of the proposal which won a 2021 Invest South/West RFP.
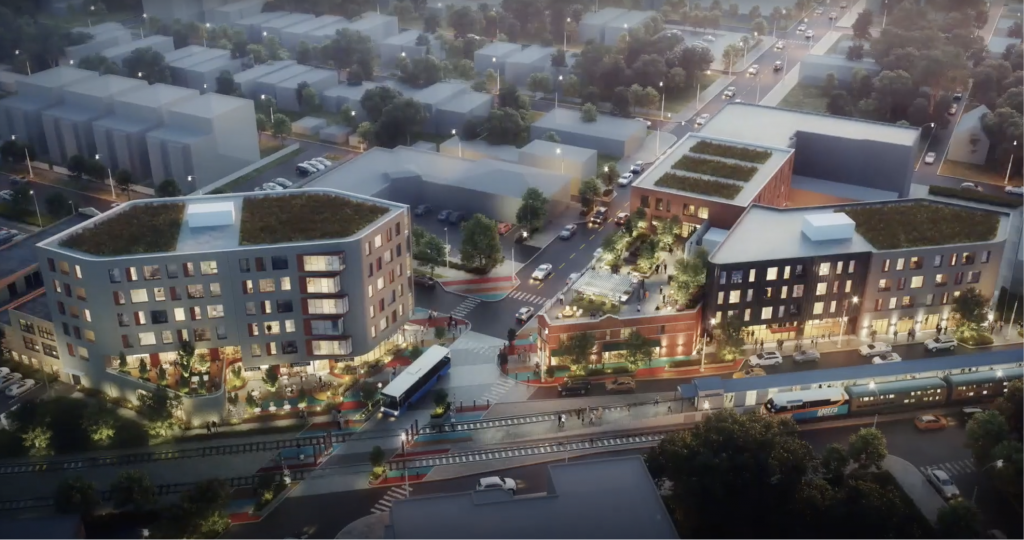
Thrive Exchange site view by DL3 Realty
The overall project will bring a new 47-unit building around the existing Barbershop Building with ground-level live-work units, a new residential structure across the street, restoring the Ringer Building into medical offices, and building 24 condos across four smaller buildings. The residential structure at the aforementioned address is the portion of the development which received the funds approved by the Community Development Commission.
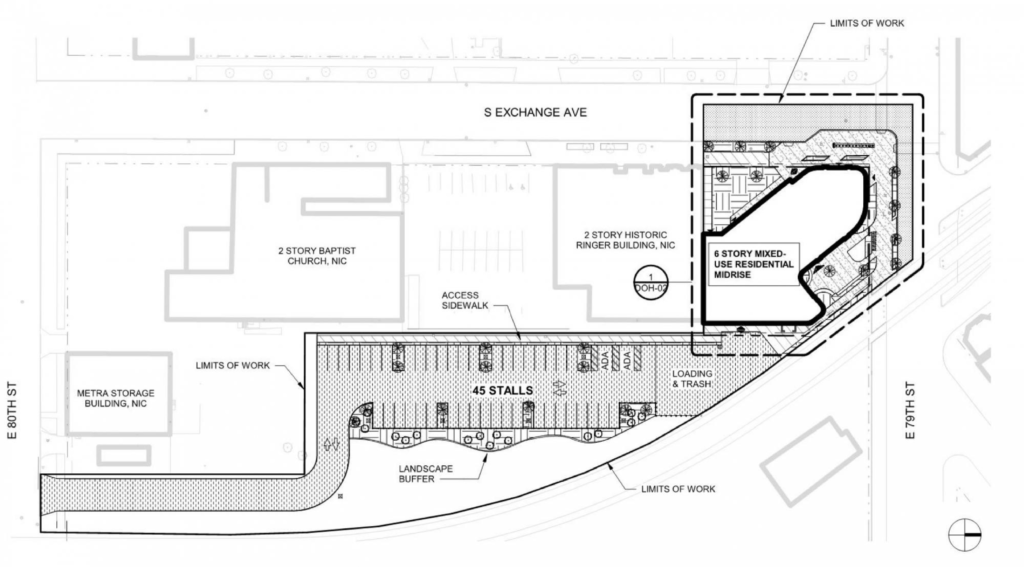
Site plan of 2935 E 79th Street by KOO Architects
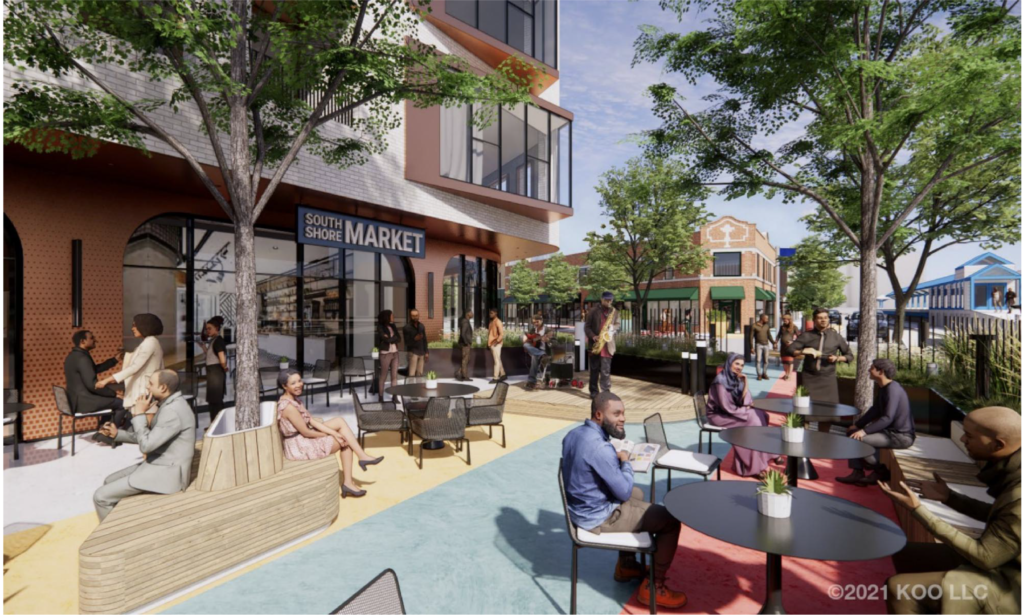
Rendering of 2935 E 79th Street by KOO Architects
Rising six stories and 76 feet in height, the new brick and copper panel-clad structure takes inspiration from the Ringer Building which sits just south of the site and is part of the greater development. The building will be built diagonally on the square site following the angle of the adjacent tracks, creating an active plaza on the train side and a small pocket park on the opposite side of the form. Extended sidewalks and a new 45-vehicle parking lot south of the site will round up the exterior of the ground floor.
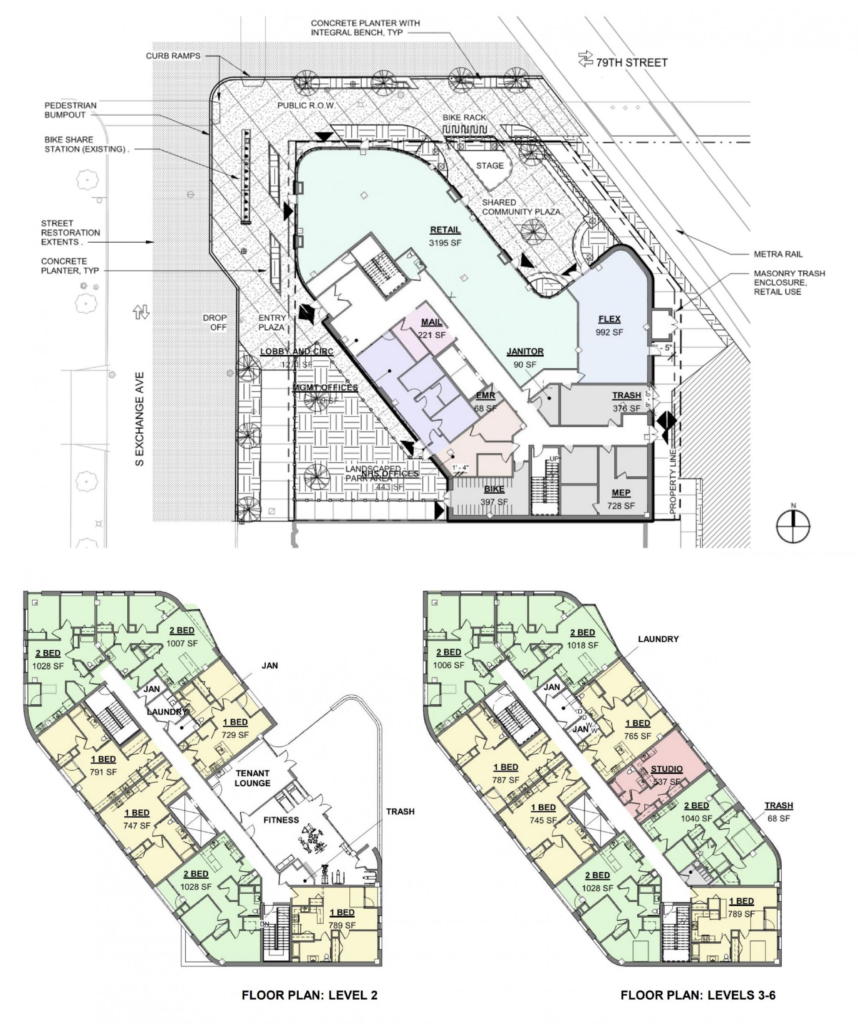
Floor plans of 2935 E 79th Street by KOO Architects
Inside will be a 3,200-square-foot retail space along the plaza with a 992-square-foot flex room next to it, which will be joined by a large bike room, office, and entrance lobby off of the small park and drop-off area. Above will be 43 residential units made up of studios, one-, and two-bedrooms, all of which will be considered affordable workforce housing for those making 60 percent of the Area Median Income (AMI). Select units will have private inset balconies, but all residents will have access to a small tenant lounge, fitness room, and rooftop deck over part of the first floor.
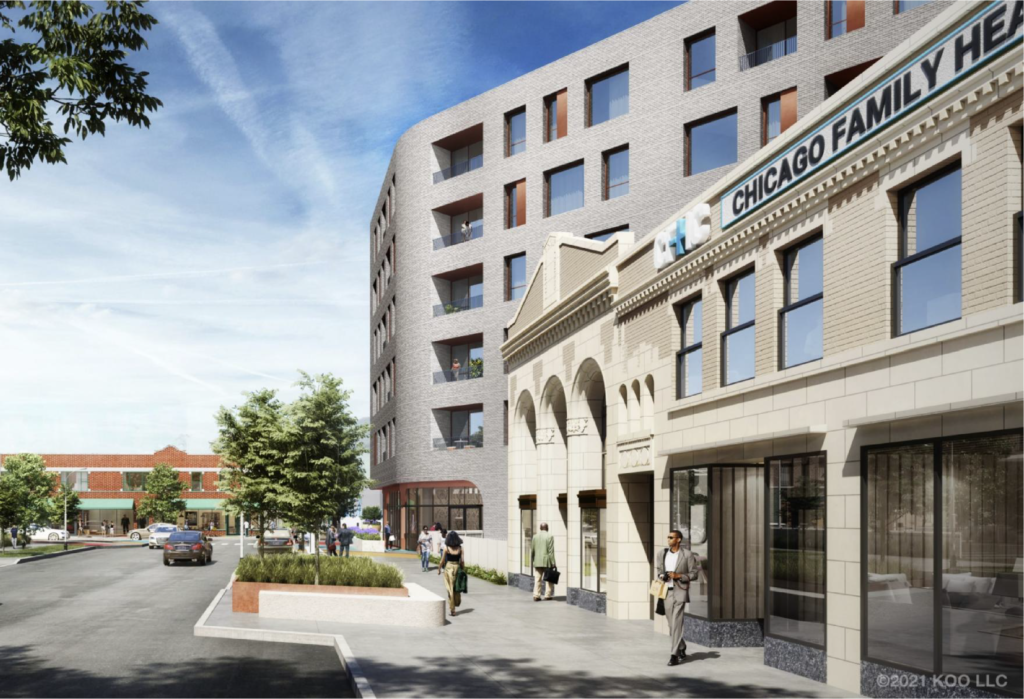
Rendering of 2935 E 79th Street by KOO Architects
Along with Metra service, residents will have direct bus access to CTA Route 79 and within a seven-minute walk to Routes 5, 6, 26, 71, and 95. The approval came in the form of $10.2 million in Tax Increment Financing (TIF) and $1 land sale which will now need to clear City Council prior to going into effect, this will then be joined by other loans, grants, and $10.6 million in LIHTC equity in order to fully fund the $26.3 million project. At the moment no construction timeline was given for the development nor a status on its other phases.
Subscribe to YIMBY’s daily e-mail
Follow YIMBYgram for real-time photo updates
Like YIMBY on Facebook
Follow YIMBY’s Twitter for the latest in YIMBYnews

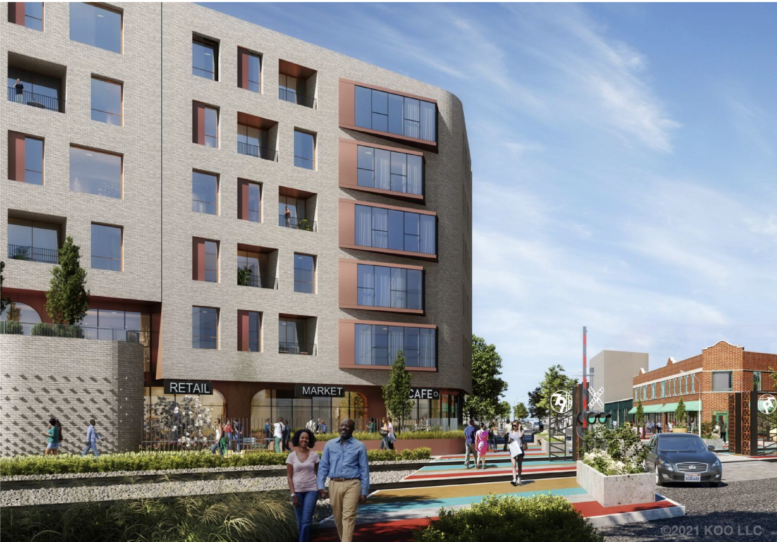
What? A nicely designed building where all bedrooms have windows?! Is this really Chicago?!
(nice addition to South Shore….the city might use this as a blue-print for how to insert new buildings throughout the city.)
Shared light bedrooms are fine and make family sized units cheaper
As a North Side dweller I am jelly of this, but totally happy for fellow Southsiders.
Love to see more development on the South Side, but have to say this is not an attractive building. Looks like something out of the 70s. Ugh!!
Nice. It breaks my heart just a little bit that the old glazed brick building (last used as a check cashing place) will bite the dust. But I’m happy that the building to its south will be part of the project.
Joes Pizza from the old Cheltenham building and Alexanders Steakhouse on the other side of the track…you are missed 45-50 years later!
Nice information to know.
It seems a little ridiculous that $10 million+ of a 26 million project is coming from the city, but I suppose it is an all “affordable” building. To be clear though 60% AMI is not affordable for this neighborhood.
The diesel Metra locomotive in the rendering is hilarious.