Invest South/West has revealed the development schemes for its South Shore RFP site located at 2908 E 79th Street in South Shore. The two part 1.7-acre site includes vintage, low-rise buildings along with vacant land and direct access to the Metra Cheltenham station on the Electric Main Line.
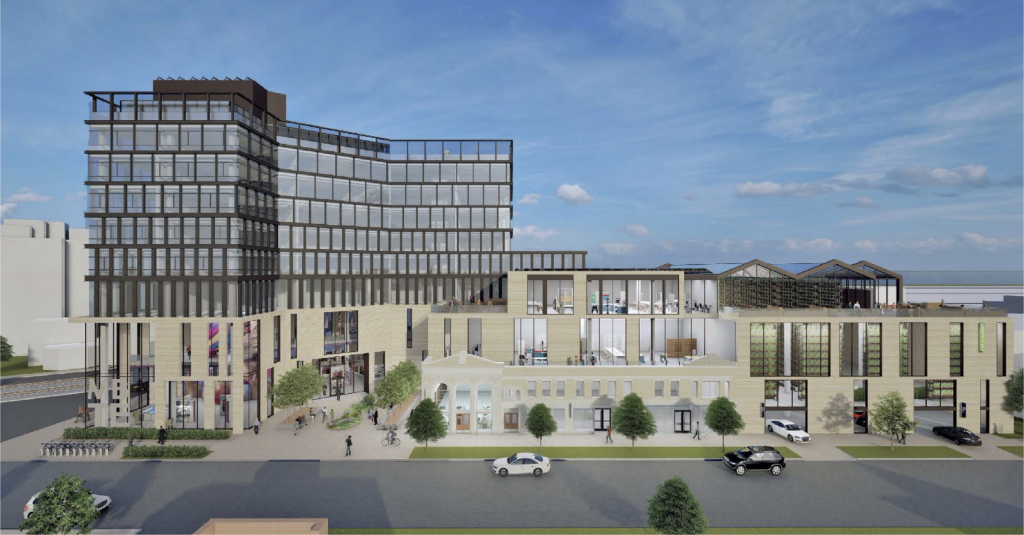
Array Innovation Exchange east view by Urban Array
Array Innovation Exchange
The first of the two projects called the Array Innovation Exchange is being developed by AIE Development Group who is joined by the Urban Array Foundation (UAF), Brennan Invest Group, Keely Construction, designers Ware Macomb, Brown and Momen Construction, and various other women and minority-owned firms. The team has been working with the local community to develop the concept hoping that their partnerships will foster the entrepreneurial focus of the 168,405-square-foot development.
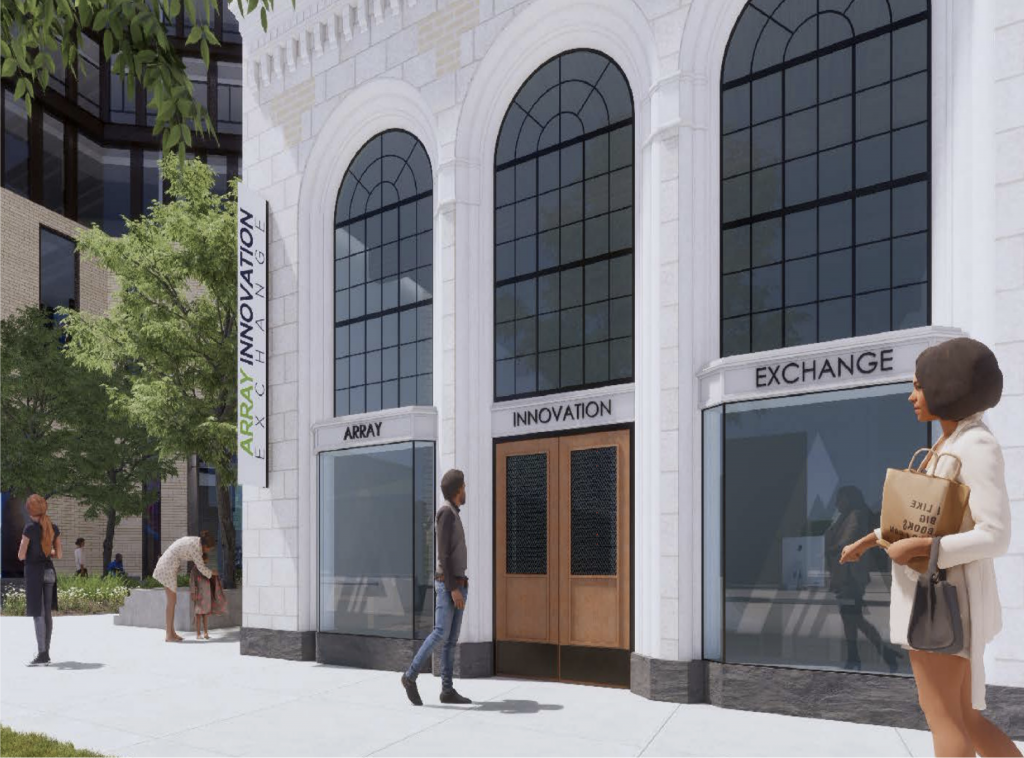
Array Innovation Exchange Ringer Building by Urban Array Foundation
Rehabbing the existing Ringer Building on site, the new complex will be anchored by the double story glass-clad Museum of Black Technology and Engineering, showcasing Black innovation and technology contributions.
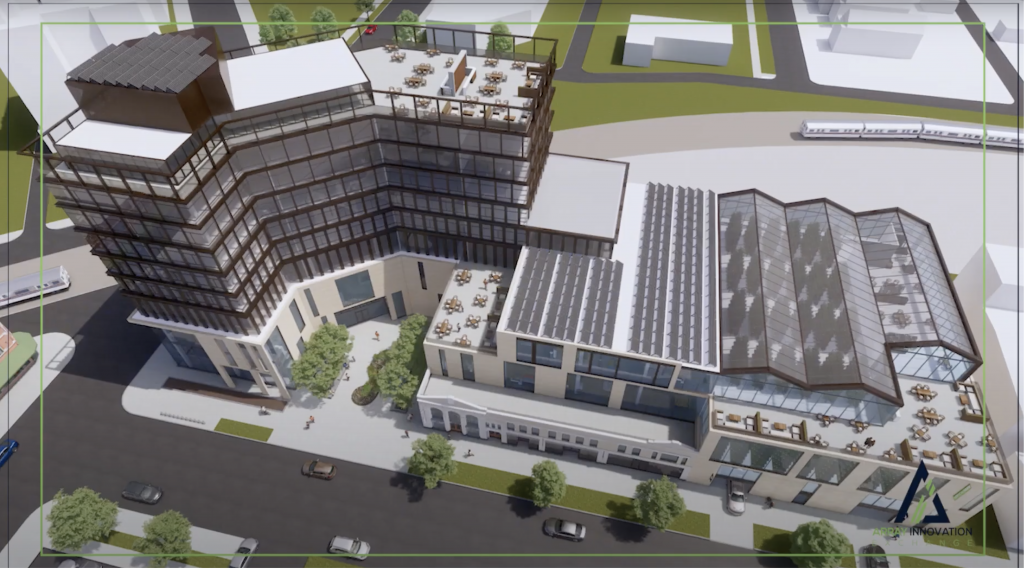
Array Innovation Exchange site view by Urban Array Foundation
The first floor will offer a lush courtyard with a new roastery location for Momentum Coffee, however the main draw will be the business incubator and accelerator on the second floor. Partnering with 1871 and TechStars, the incubator will be joined by a large media studio which will house film, podcast, and recording studios, as well as a media lab for editing. A maker space and fabrication lab will round out the space offering training in welding, assembling, and prototyping.
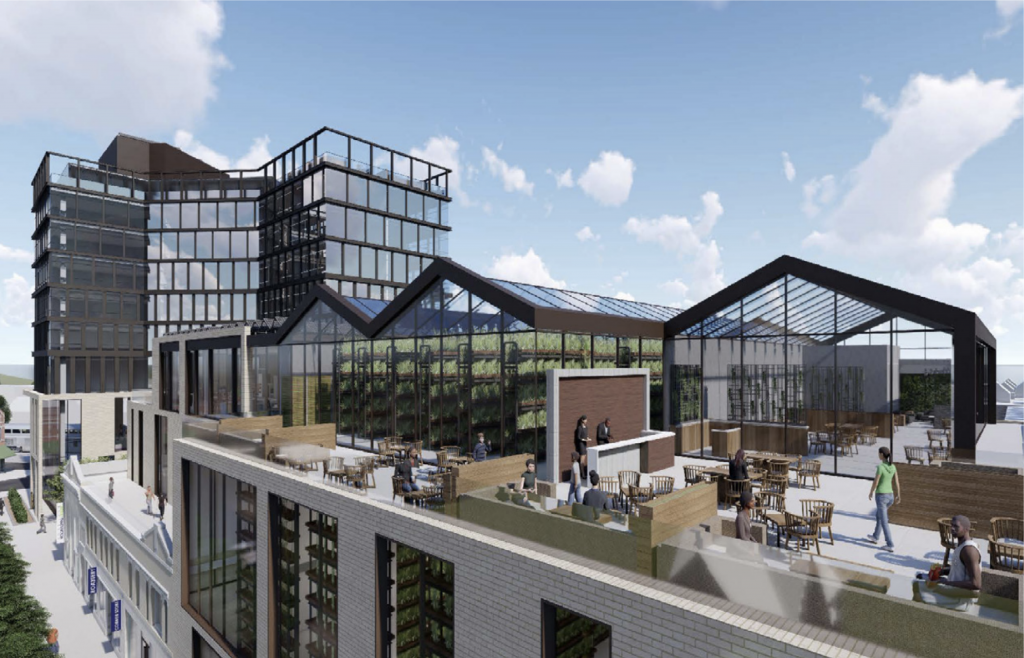
Array Innovation Exchange rooftop greenhouse and restaurant by Urban Array Foundation
An expansive vertical garden and rooftop greenhouse will serve a concept farm-to-table restaurant with two separate kitchens, here local restaurateurs will serve four-week residencies that culminate in a taste-test battle night. Health will also be a focal point with a center offering mental and preventative health services in partnership with Self Mind and Sanctuary Health respectively.
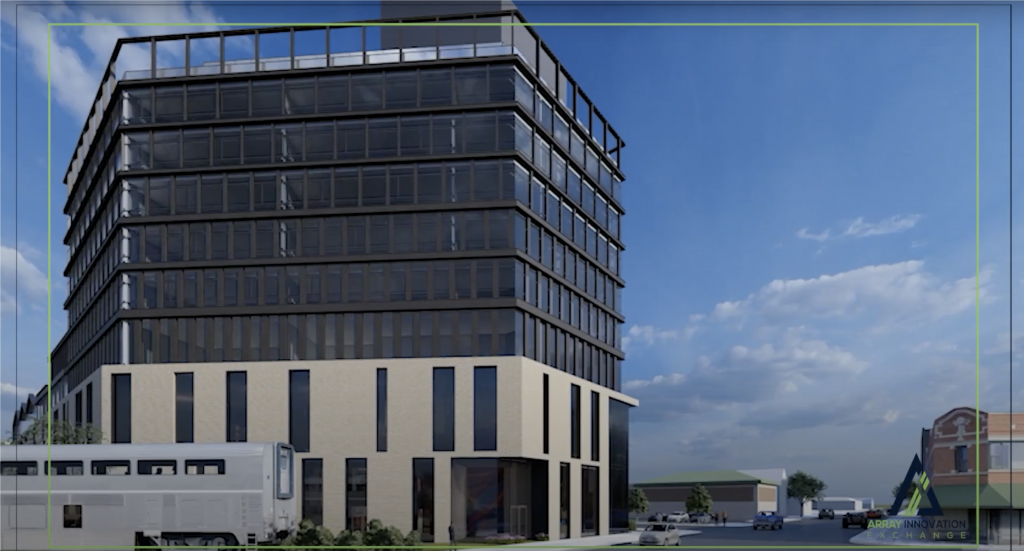
Array Innovation Exchange north view by Urban Array Foundation
Above it all will be a five-story residential building offering 40 residential units split into one-, two-, and three-bedroom apartments. Approximately 20 percent of units will be affordable housing and the rest for the entrepreneur residents of the complex. Parking will also be provided onsite with 36 new vehicle parking spaces and bike racks throughout the main exterior courtyard.
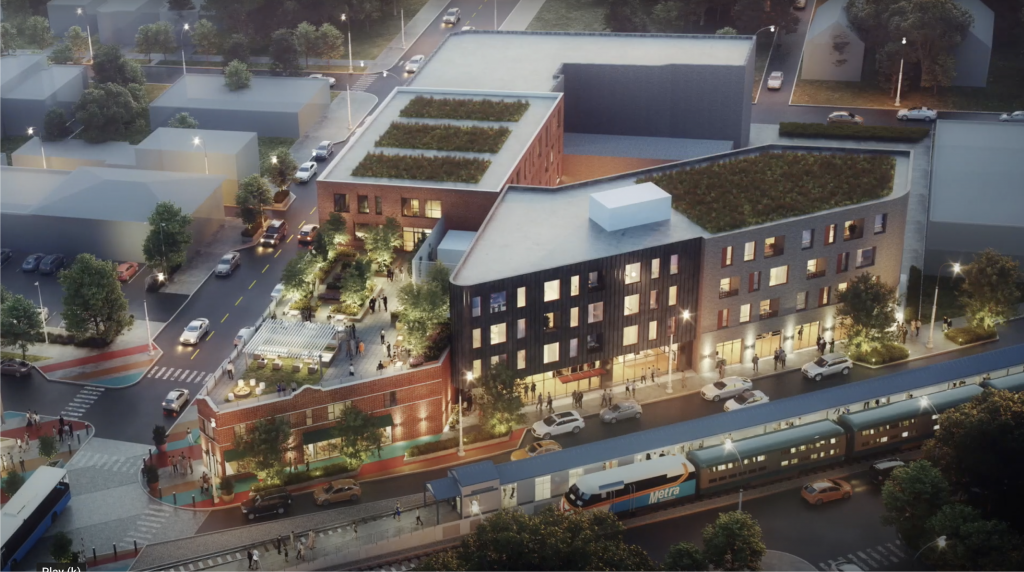
Thrive Exchange first site by DL3 Realty
Thrive Exchange
The second proposal called Thrive Exchange is being developed by South Side native DL3 Realty Advisors. Partnering with Revere Properties and designers KOO Architects, Site Design Group, and Berglund Construction to bring a four-site $65 million complex to the neighborhood. Of the expected budget, DL3 plans on requesting less than 25 percent of it from city funds with backing from major banks such as BMO Harris.
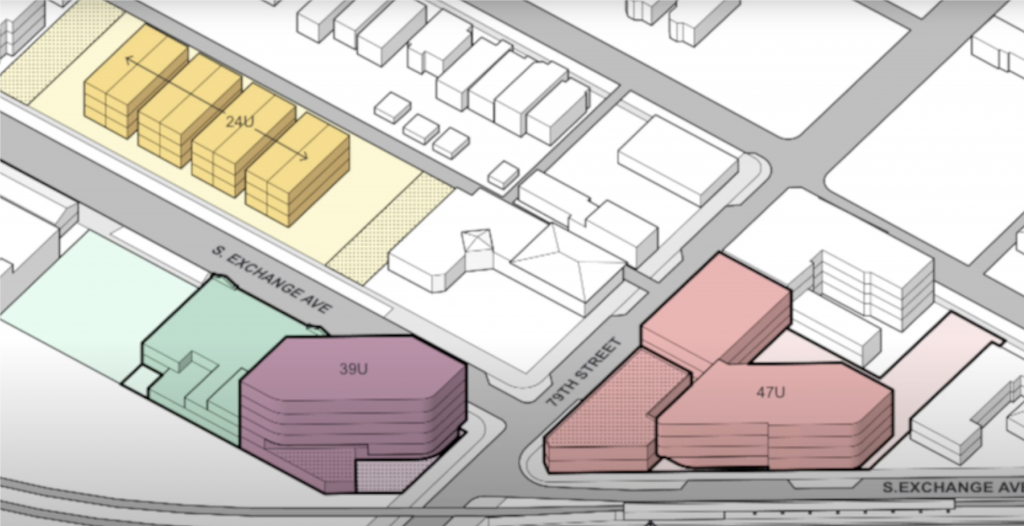
Thrive Exchange site plan by DL3 Realty
The first site of the project on the northwest corner of E 79th Street and S Exchange Avenue will rehab the existing Barbershop Building for one of the residential structures. Two new four-story additions to the existing structure will bring 49 affordable residential units with ground-floor retail live-work lofts offered to foster new entrepreneurs in the area. Amenities will fill the second floor of the brick-clad vintage building which will be topped with an outdoor garden for residents to grow their own produce.
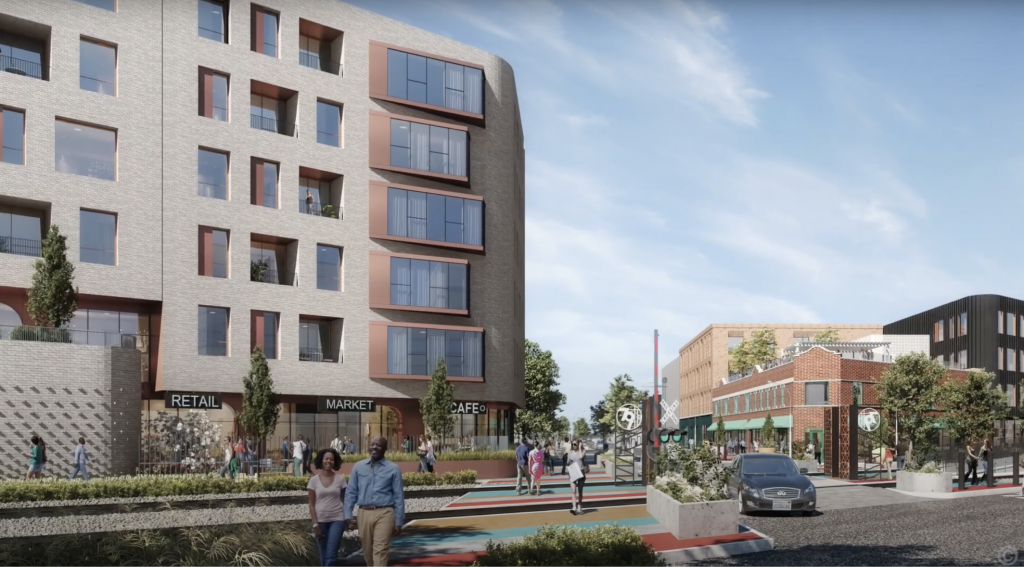
Thrive Exchange six-story residential building by DL3 Realty
Across the street will be a new six-story residential building with ground-floor retail, offering 39 affordable workforce units, a market, and pocket park with a stage to activate the streetscape. South of that the Ringer Building will be restored into medical offices in partnership with Chicago Health Clinic, 3,000 square feet of office space for local businesses, and an incubator/creative space for community use. Wedged between those and nearby train tracks, 100 new vehicle parking spaces will be built in partnership with Metra to serve the community and commuters.
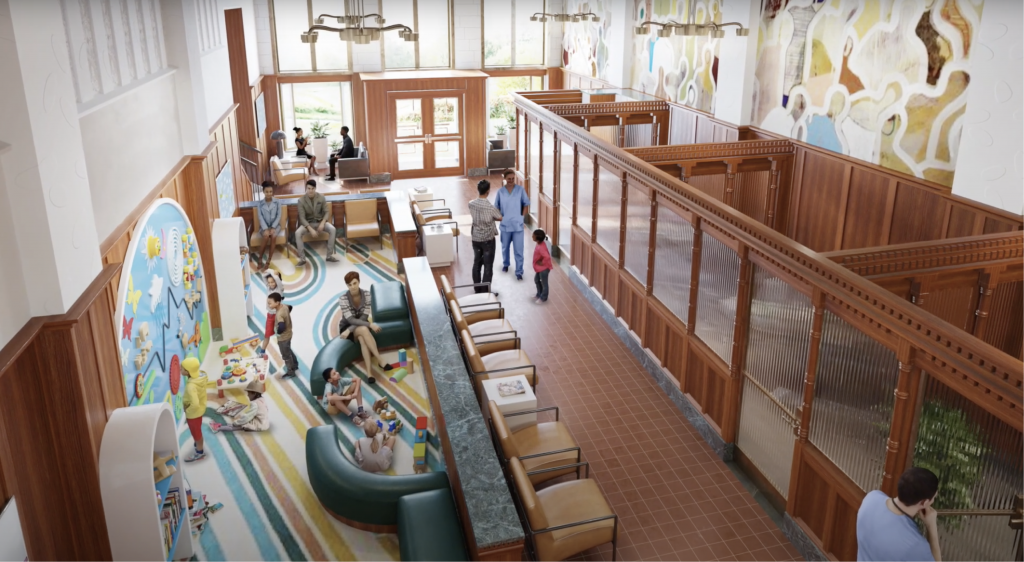
Interior of Thrive Exchange Ringer Building office space by DL3 Realty
Across S Exchange Avenue, 24 new two- to four-bedroom condos will be built with Revere Properties with private parking and stormwater landscaping. The condos will partner with ComEd to include solar panels and with the Neighborhood Housing Services of Chicago to provide subsidies to new homeowners. Overall the project’s housing aims to be offered at 30 to 80 percent of the Area Median Income with a focus on 50 percent.
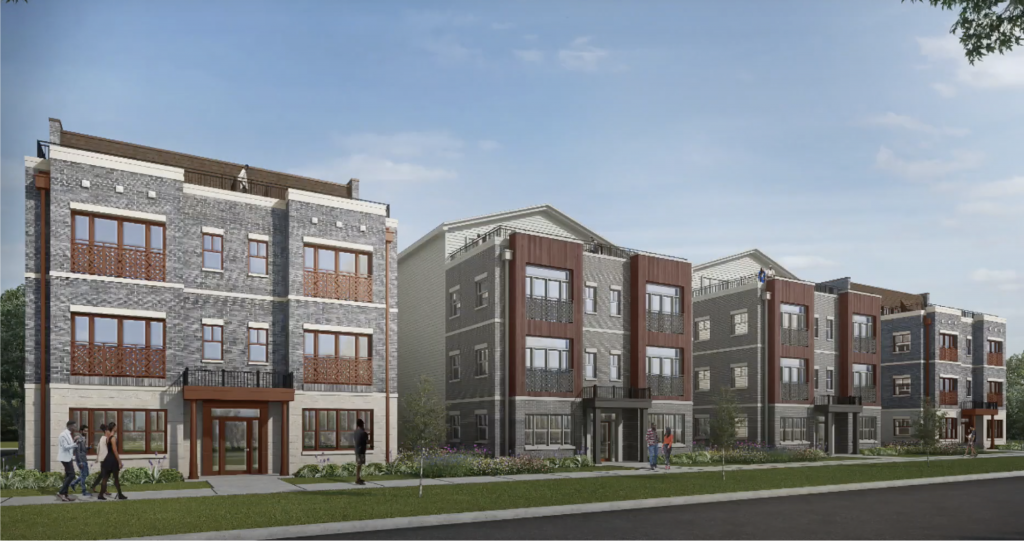
Thrive Exchange Condos site by Revere Properties
Both proposals have been presented to the community and will now await input before a finalist is chosen. Once selected the winning proposal will need to go through all of the typical city regulations and planning processes as needed before construction could begin.
Subscribe to YIMBY’s daily e-mail
Follow YIMBYgram for real-time photo updates
Like YIMBY on Facebook
Follow YIMBY’s Twitter for the latest in YIMBYnews

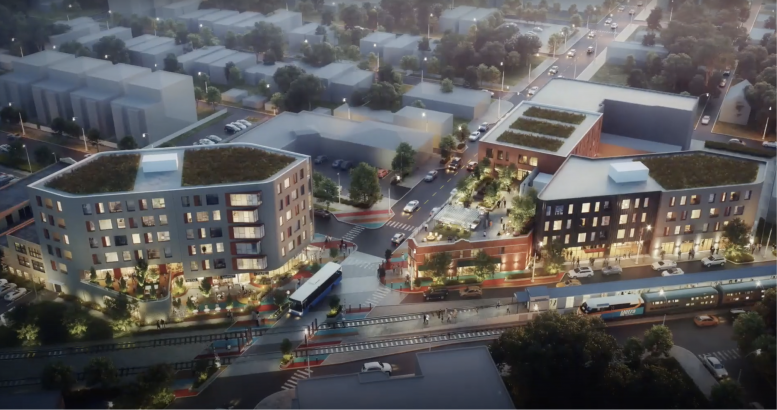
These are both great proposals. The Array proposal provides a broader array of opportunities to engage and serve residents, tenants and guests. The Thrive proposal offers home ownership opportunities. I hope that the winning proposal cam be refined to bring forth the best elements of the two proposals.
The information I just heard sounds so good looking forward when the Project’s done to be able to enjoy