Construction is nearly complete for 160 N Morgan Street, a 30-story mixed-use tower located in Fulton Market District. Developed by Sterling Bay and Ascentris, the tower boasts a height of 350 feet and will provide 282 for-rent apartments atop two levels of retail. The development is set to offer a mix of residences, ranging from studios to two-bedroom floor plans. Furthermore, 28 of the on-site units will be designated as affordable housing.
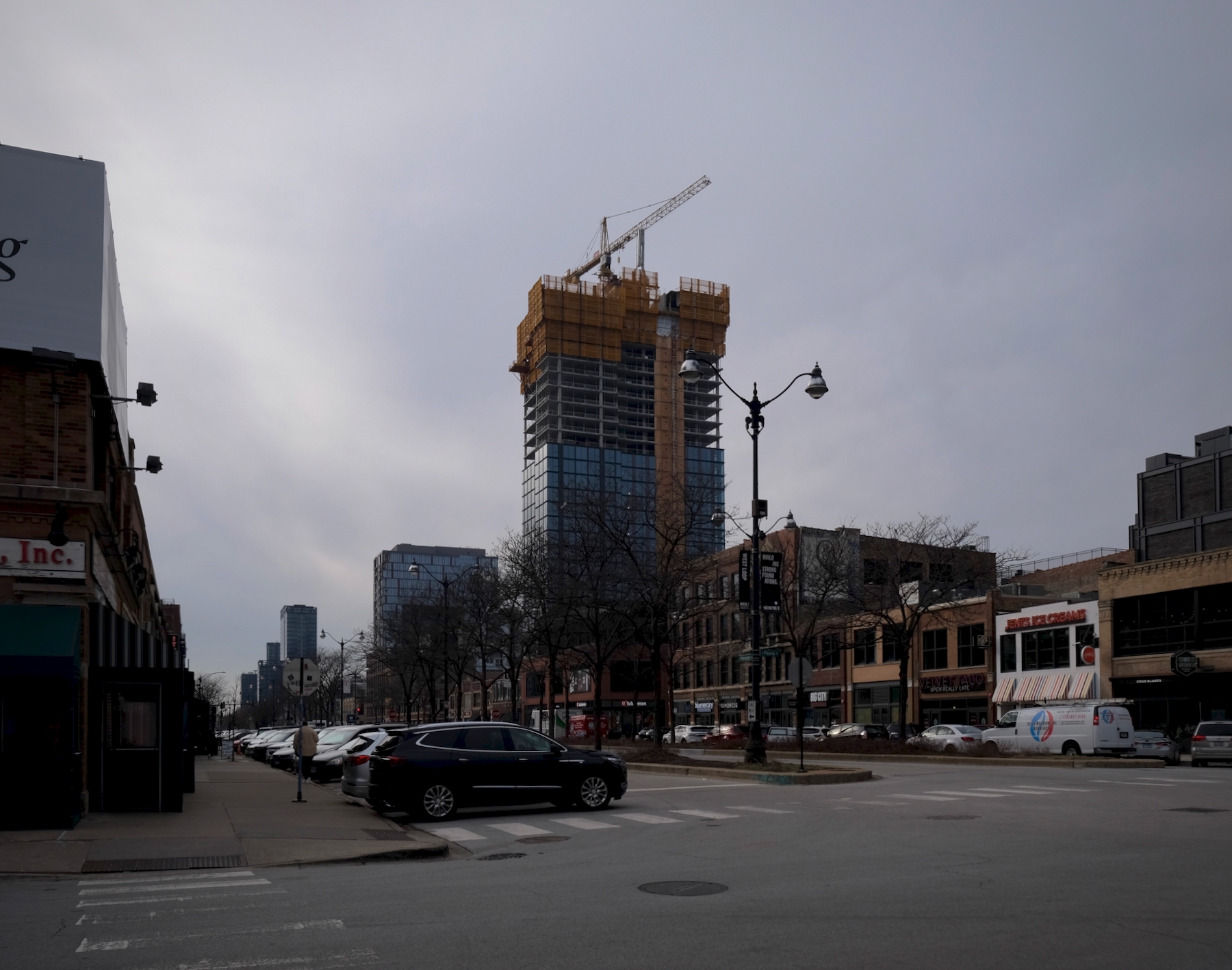
160 N Morgan Street. Photo by Jack Crawford
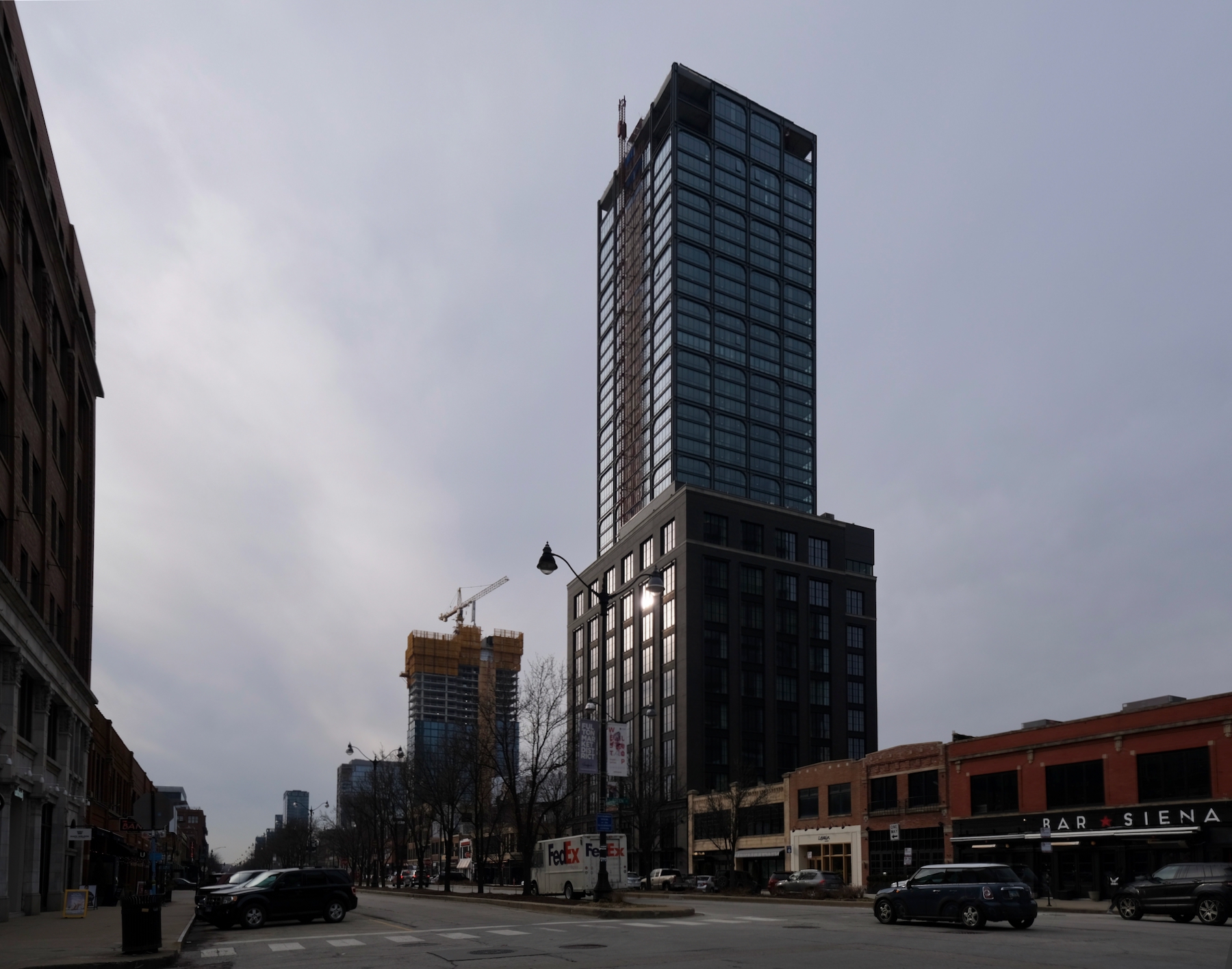
160 N Morgan Street. Photo by Jack Crawford
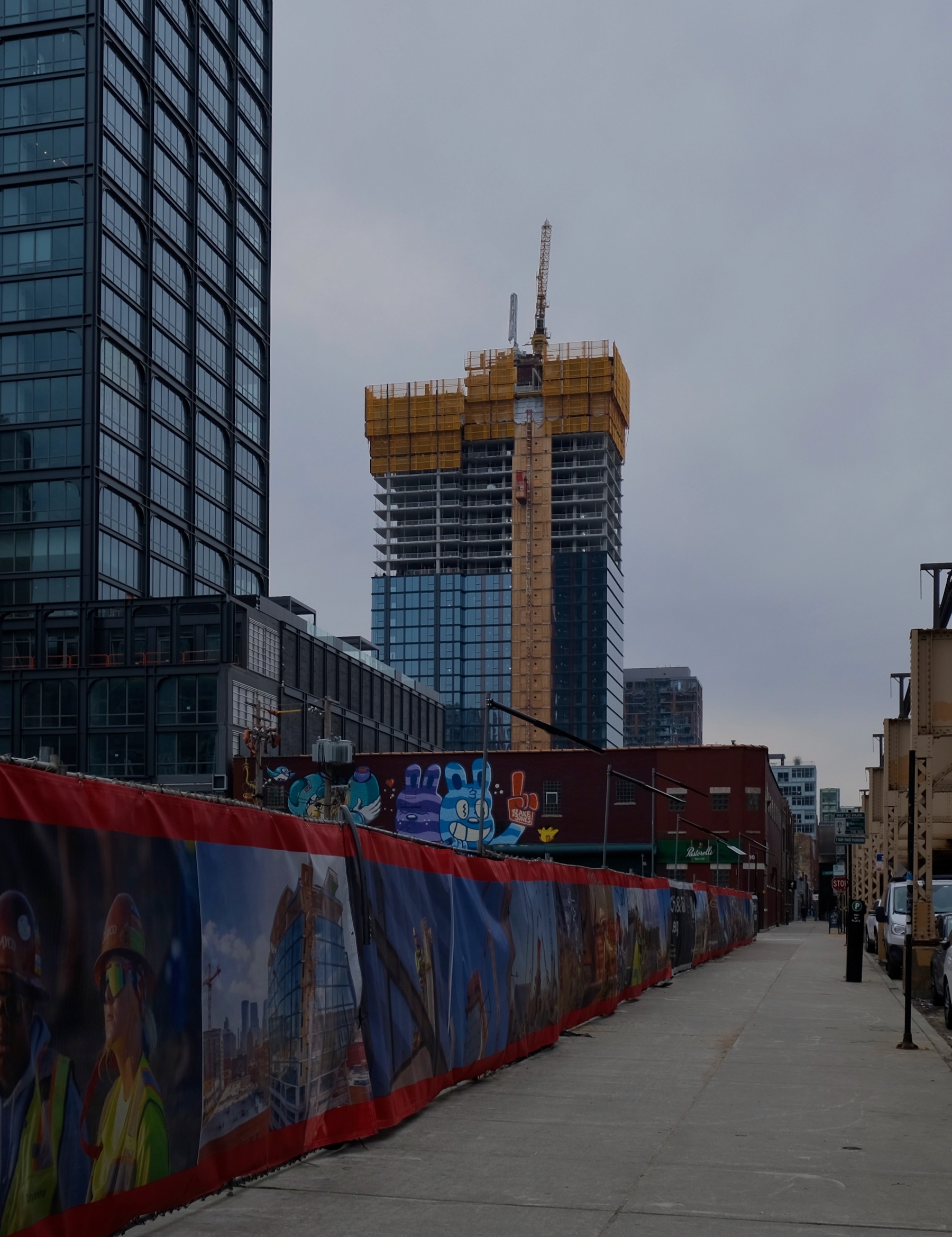
160 N Morgan Street. Photo by Jack Crawford
The developers have pledged to provide $2 million to the neighborhood opportunity fund and $5.26 million towards the development of a new mixed-income residential building in the South Loop. The tower will also feature a range of amenities, including an outdoor deck on the fifth floor, an indoor fitness center and lounge, 89 parking spaces in a podium garage, and 153 bike parking spaces.
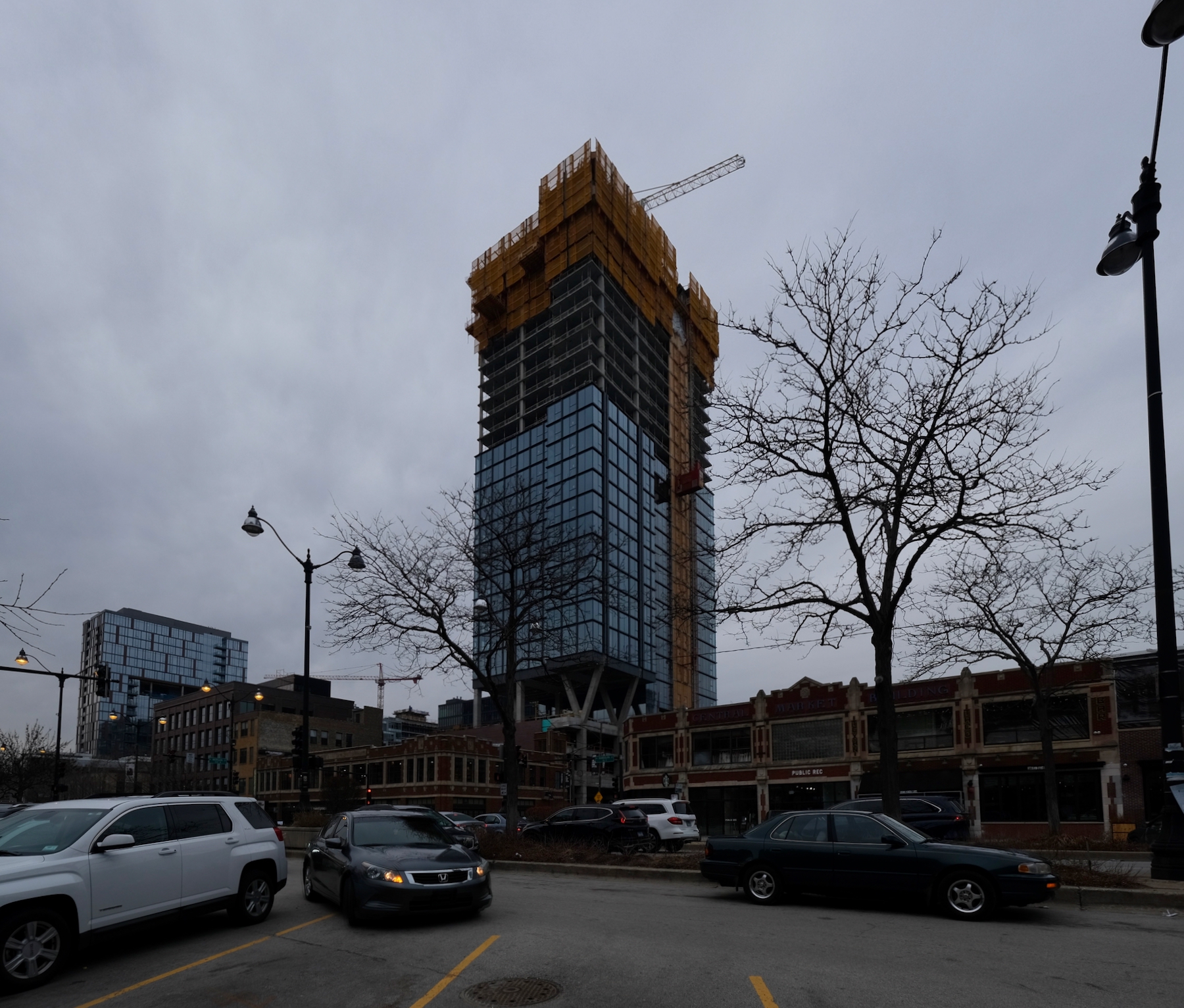
160 N Morgan Street. Photo by Jack Crawford
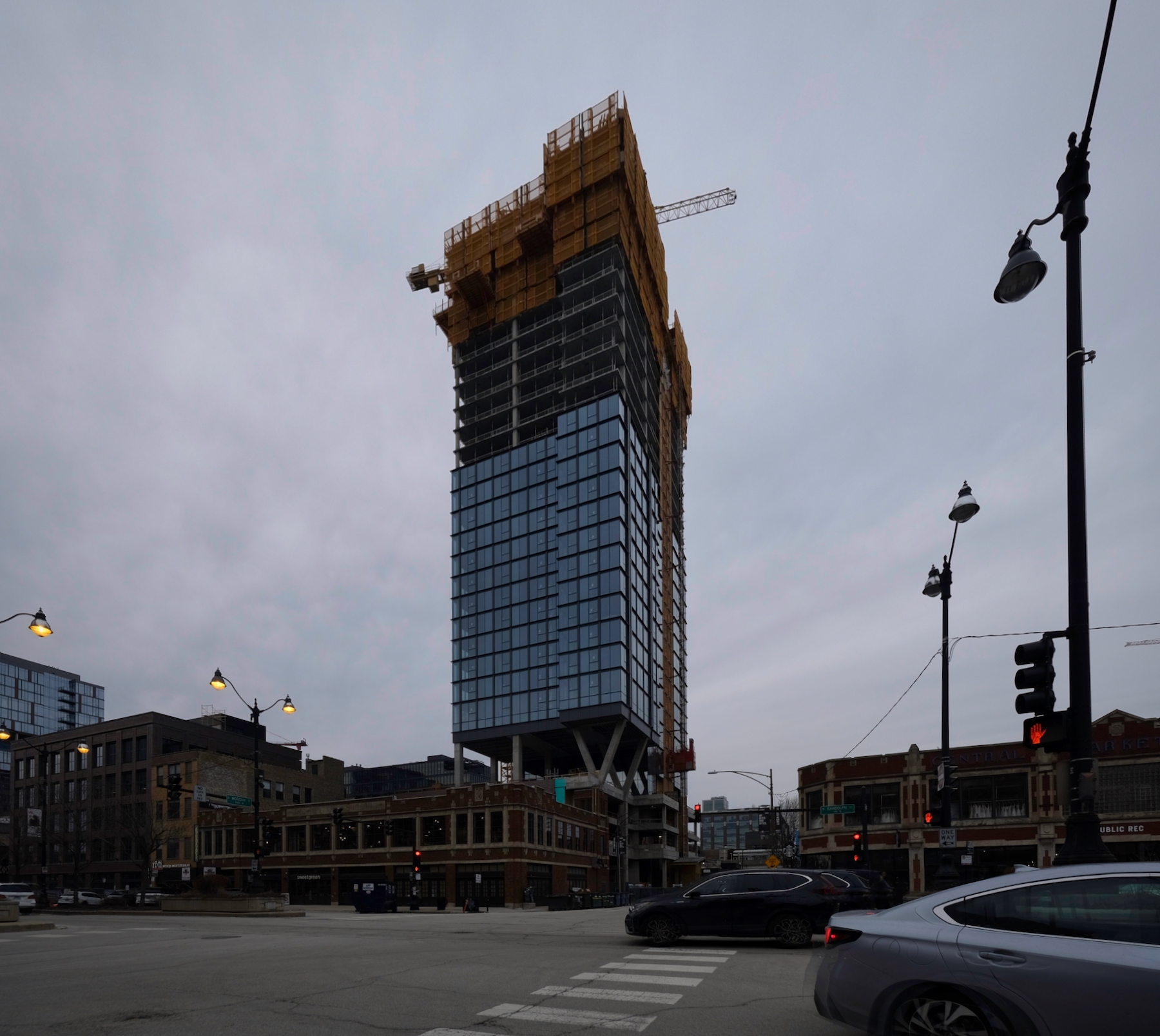
160 N Morgan Street. Photo by Jack Crawford
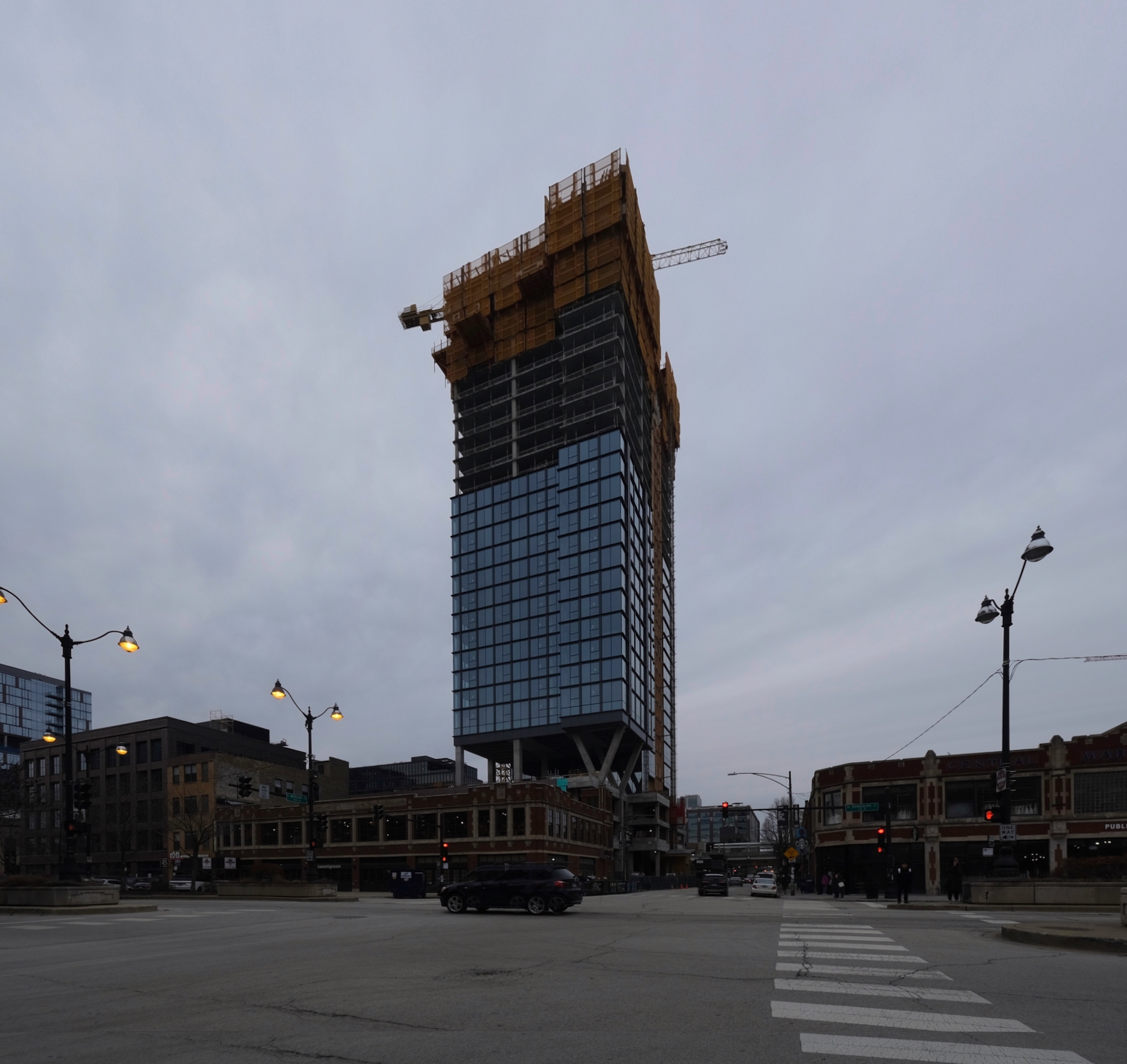
160 N Morgan Street. Photo by Jack Crawford
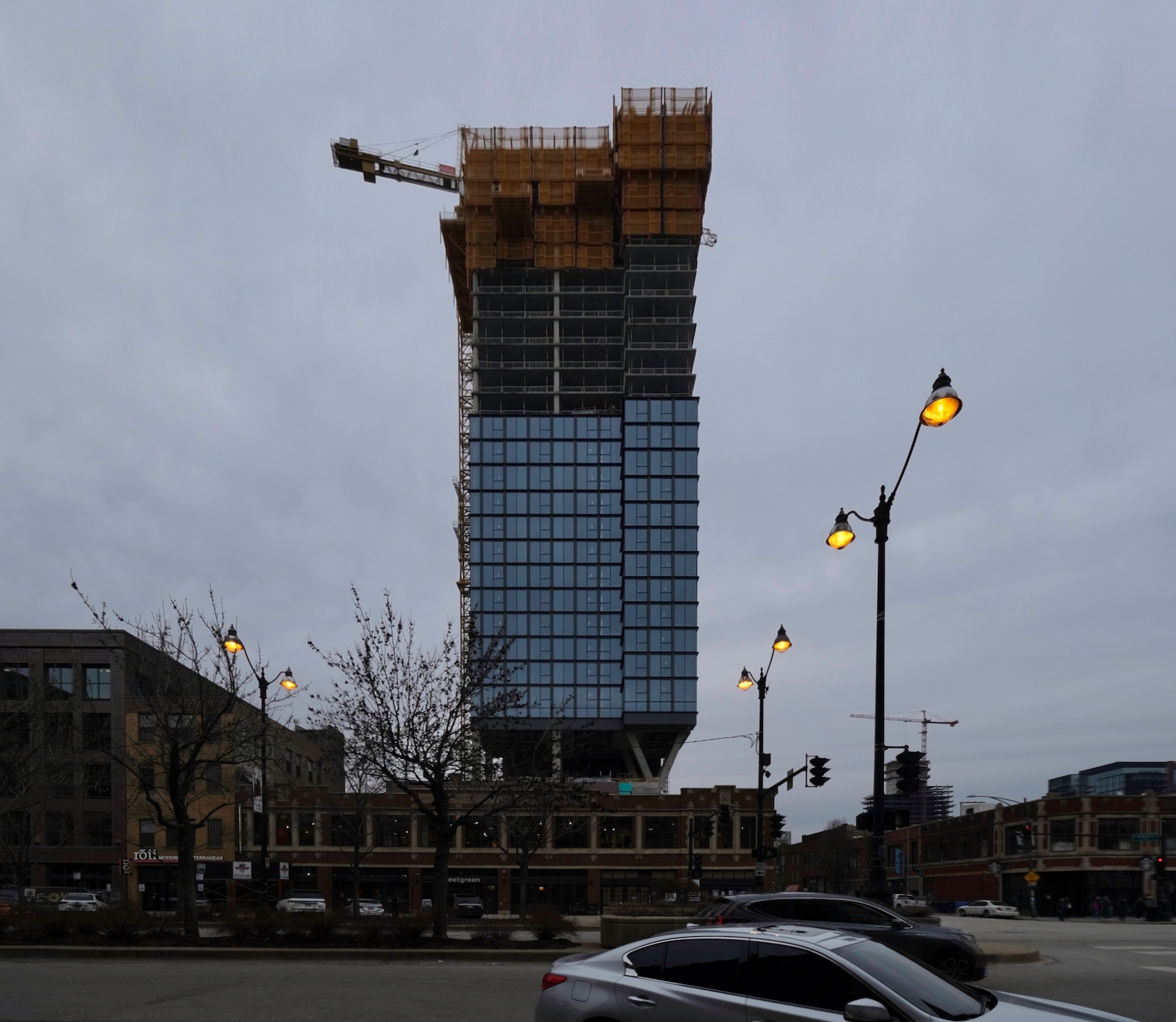
160 N Morgan Street. Photo by Jack Crawford
Designed by bKL Architecture, the tower features a rectangular massing that is topped off by two offset volumes at its crown. The facade is made up of floor-to-ceiling windows, red metallic paneling, and dark gray metal accents. The southern section of the tower extends over the podium, which is adorned on its underside with a mosaic pattern and supported by two Y-shaped columns.
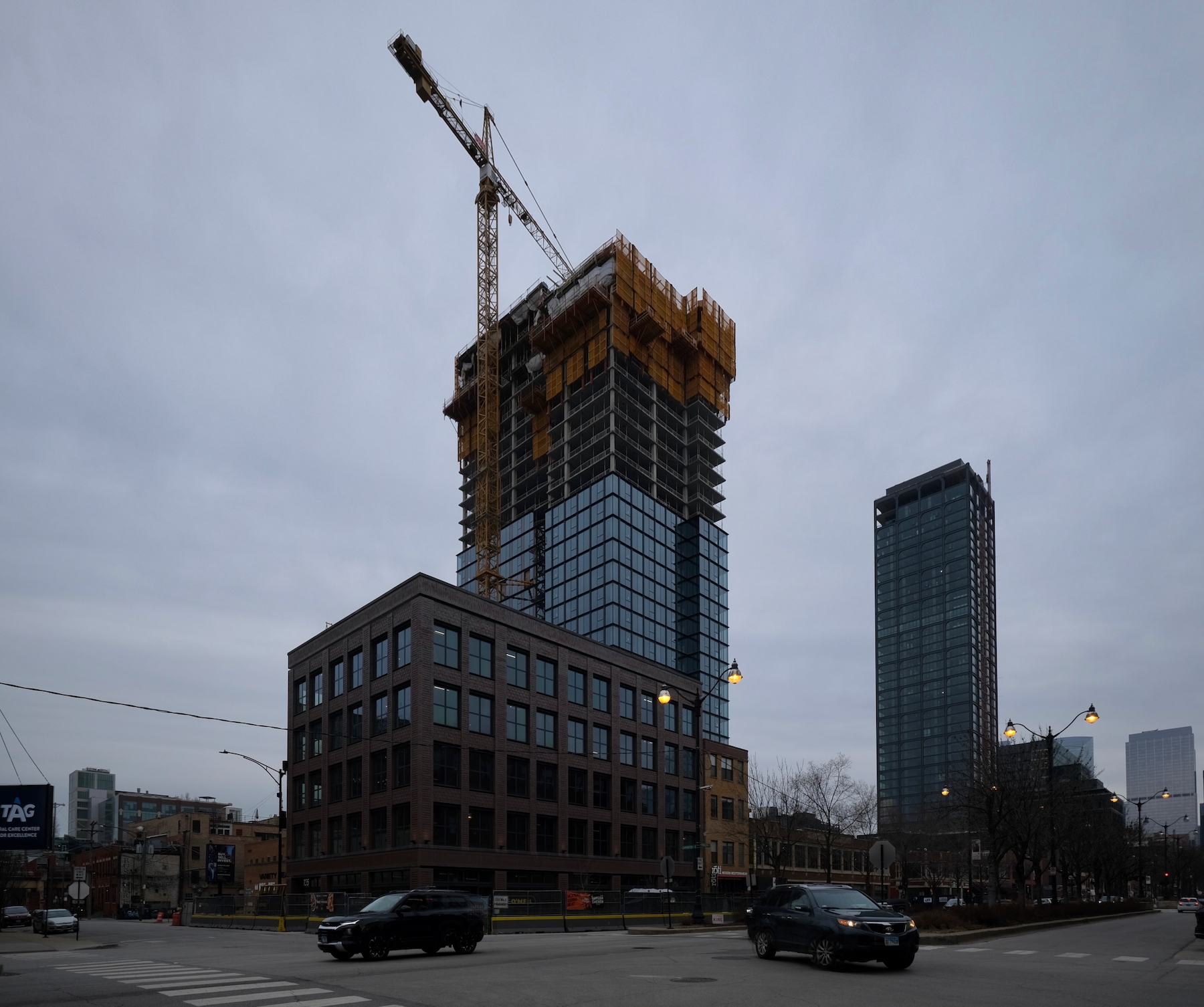
160 N Morgan Street. Photo by Jack Crawford
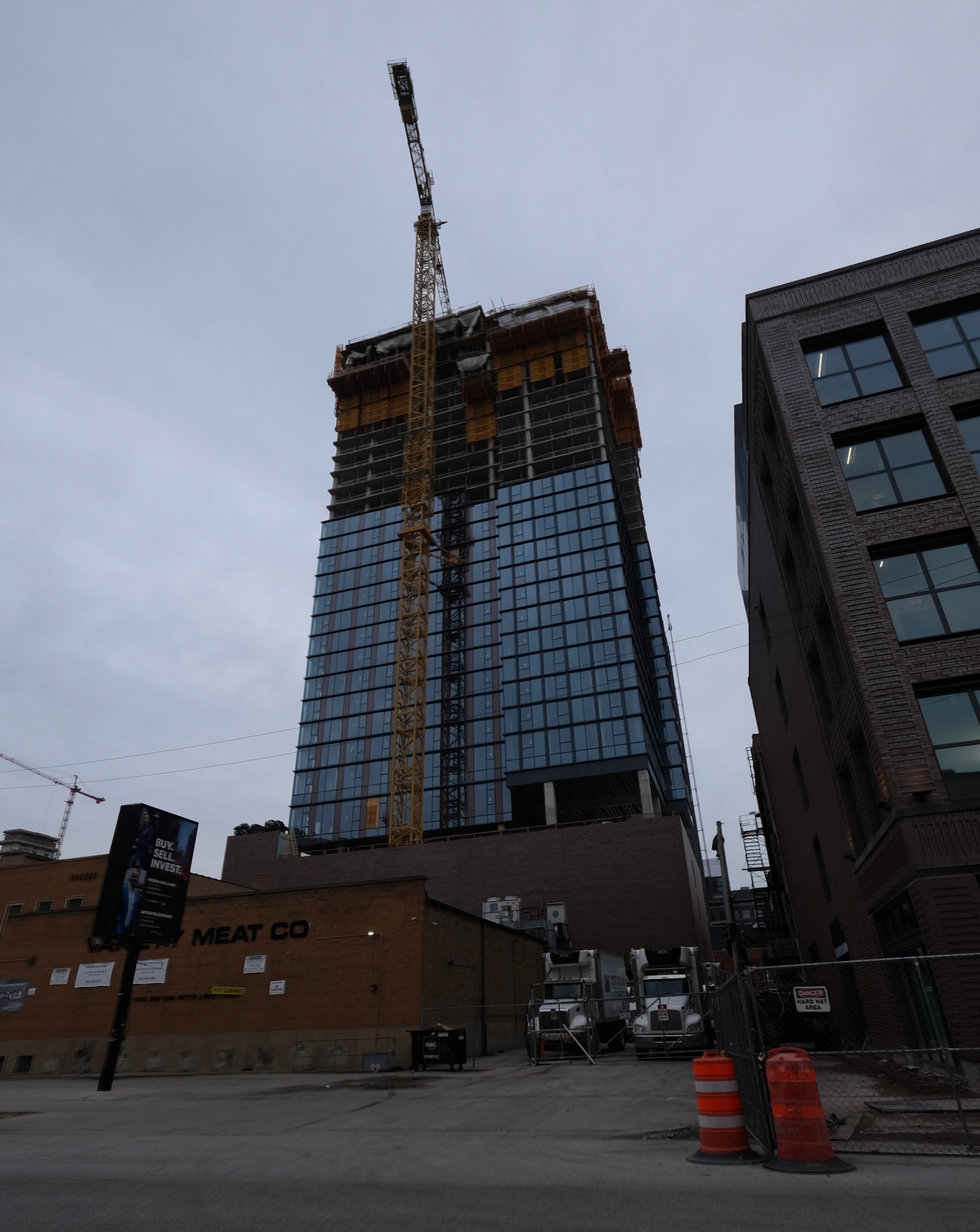
160 N Morgan Street. Photo by Jack Crawford
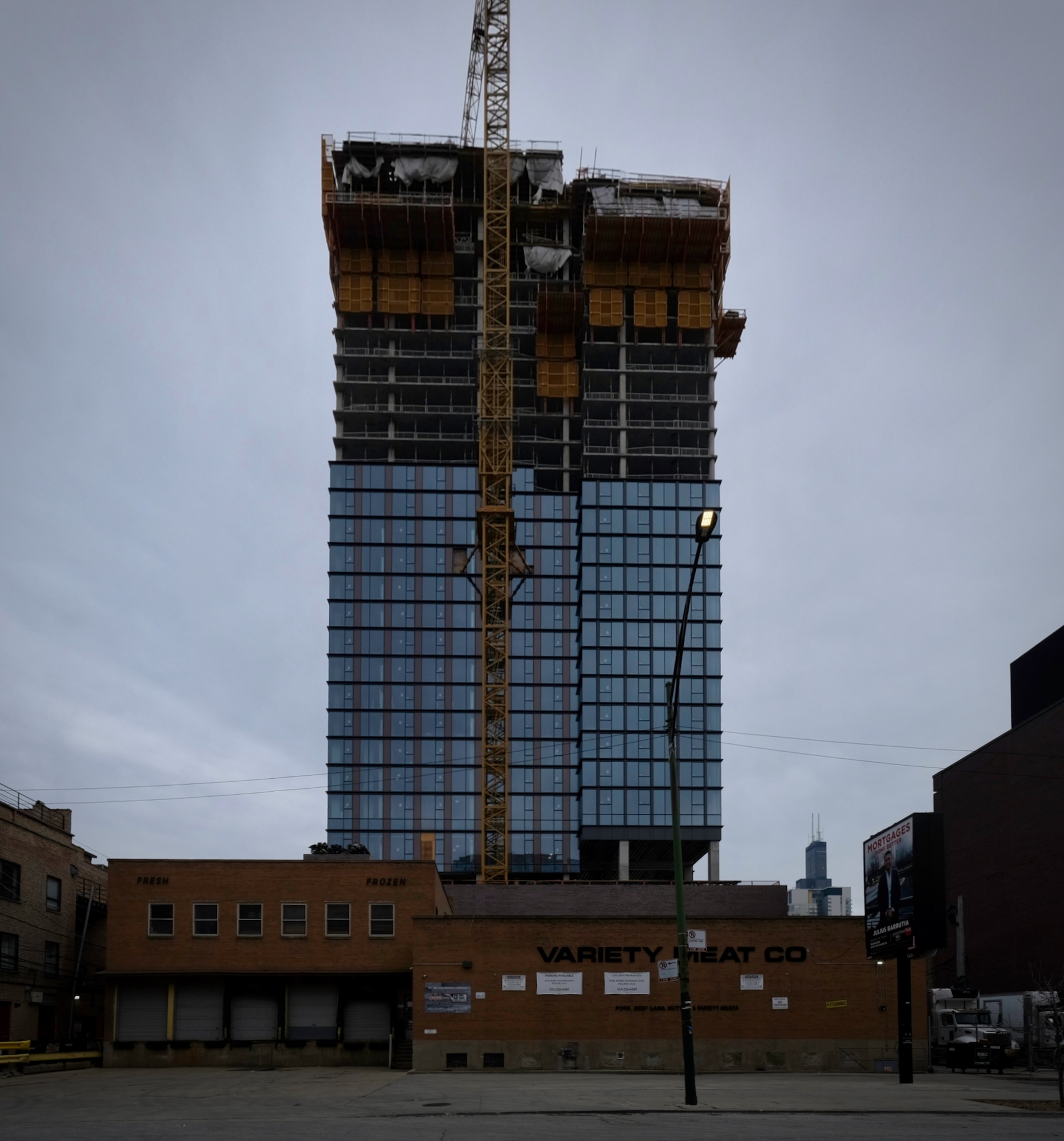
160 N Morgan Street. Photo by Jack Crawford
The project is conveniently located near a variety of transit options. Within a 10-minute walking distance, there are multiple Divvy bike stations and bus transit for Routes 8 and 20. Additionally, the Morgan station for the Green and Pink Lines is only a minute away to the north.
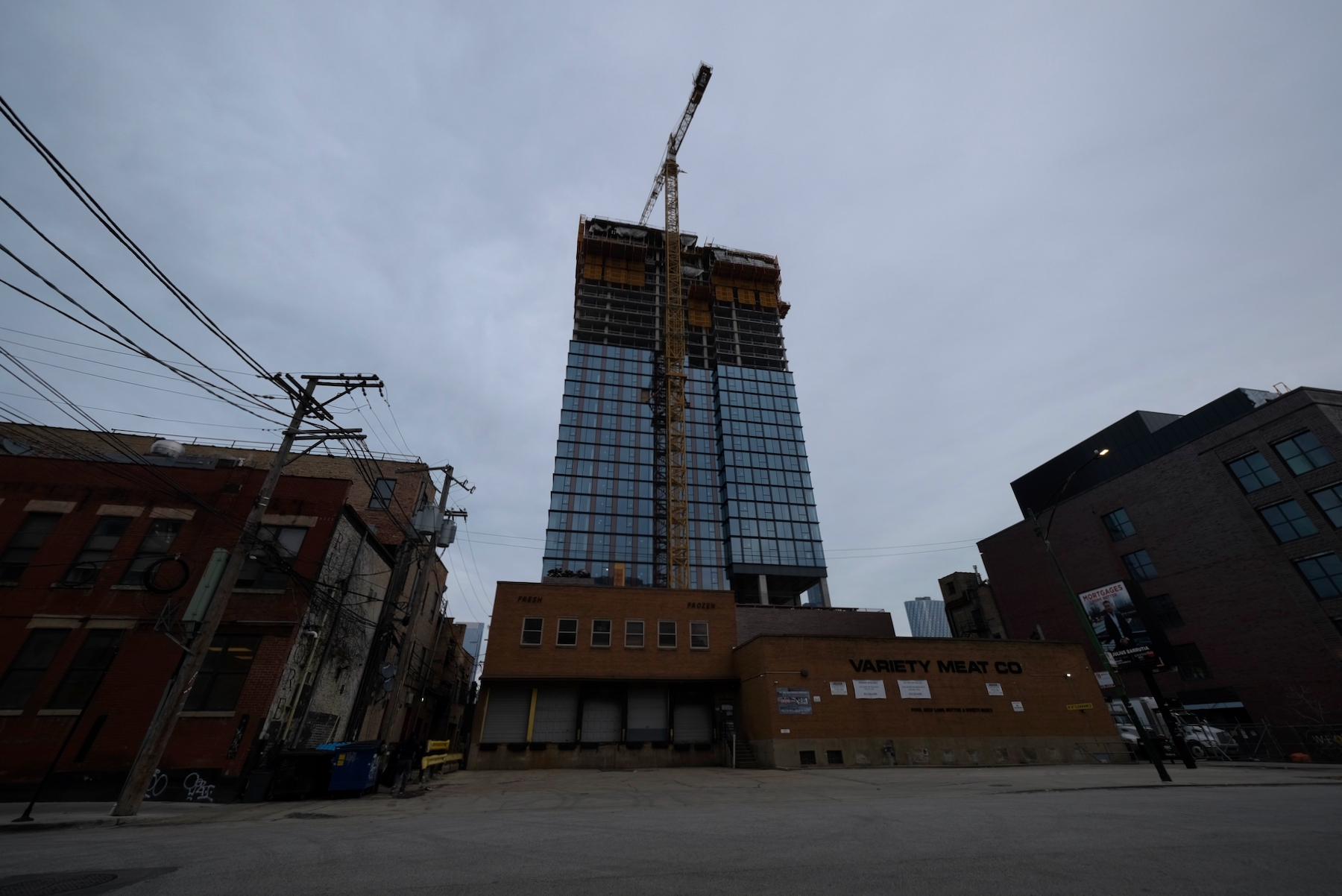
160 N Morgan Street. Photo by Jack Crawford
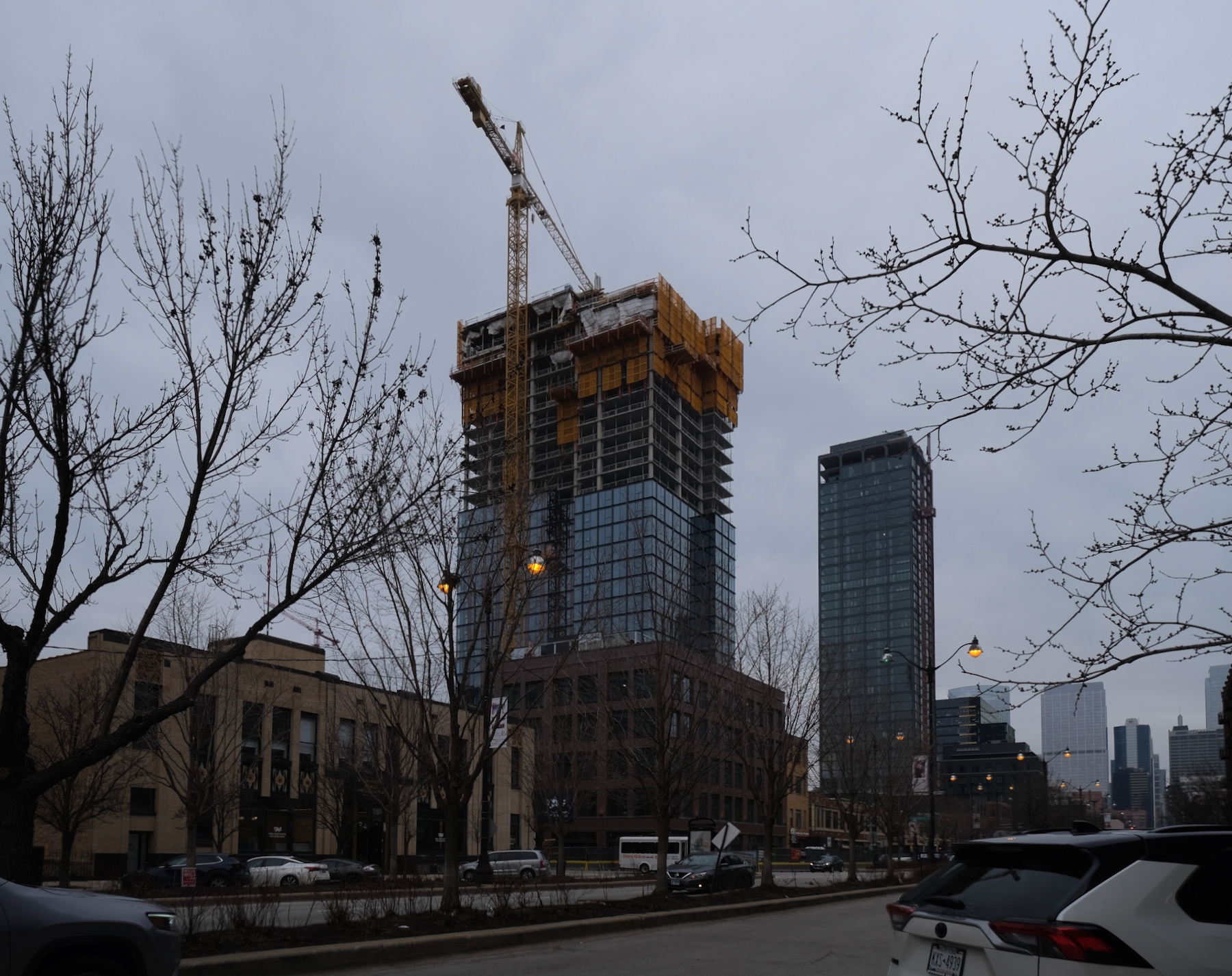
160 N Morgan Street. Photo by Jack Crawford
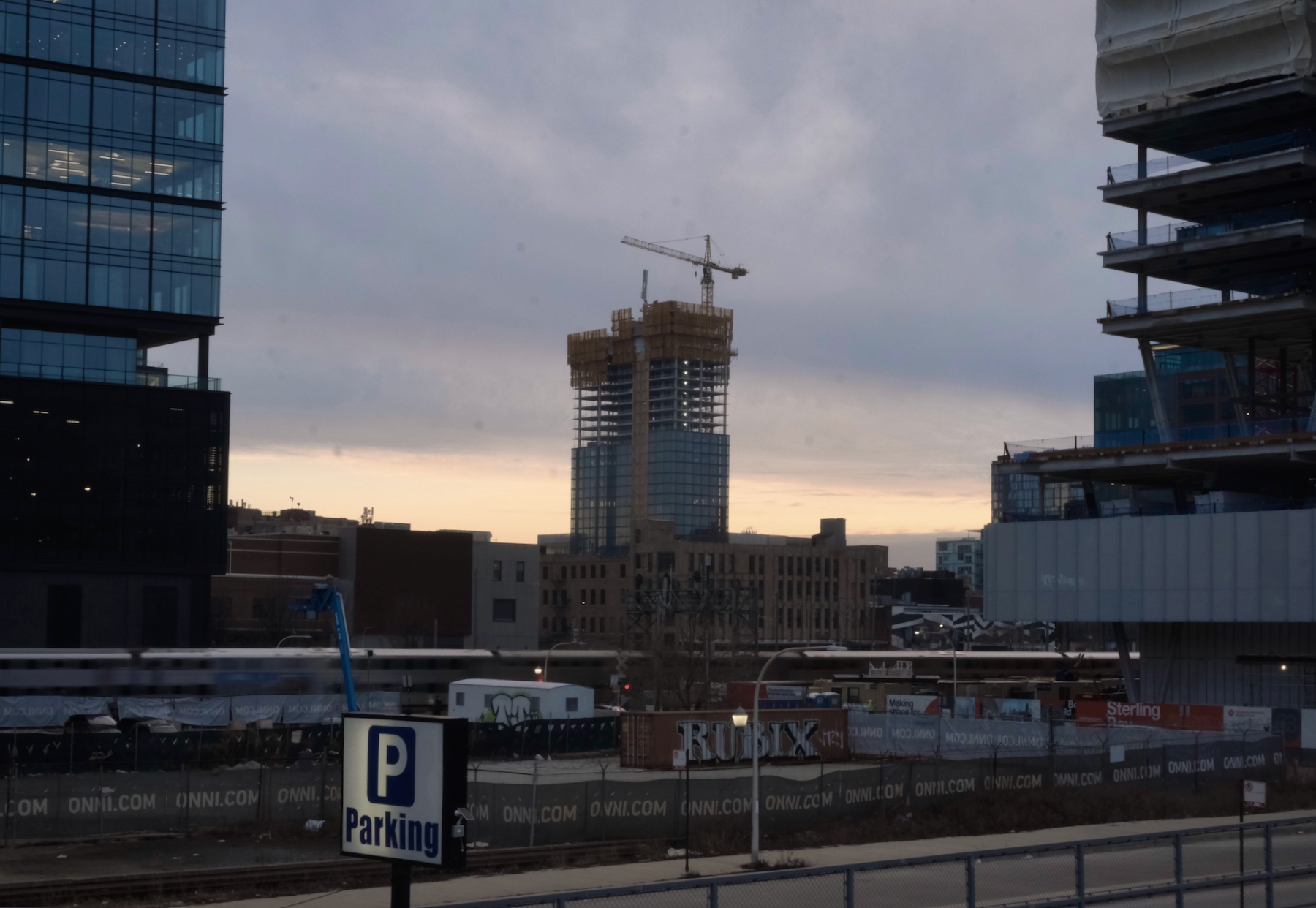
160 N Morgan Street. Photo by Jack Crawford
The general contractor for the project is Walsh Construction, with a target completion date set for later this year. The reported cost estimate for the development is $82 million.
Subscribe to YIMBY’s daily e-mail
Follow YIMBYgram for real-time photo updates
Like YIMBY on Facebook
Follow YIMBY’s Twitter for the latest in YIMBYnews

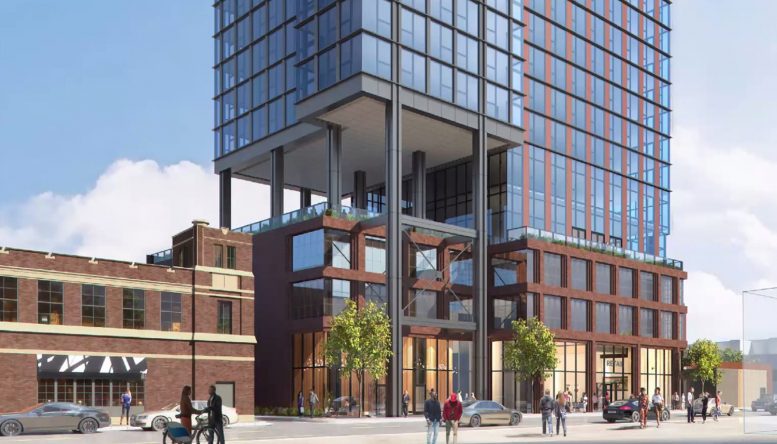
Be the first to comment on "160 N Morgan Street Nears Full Height in Fulton Market"