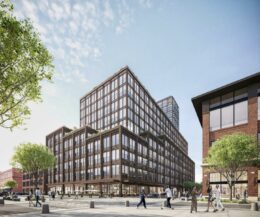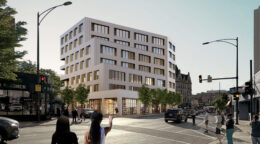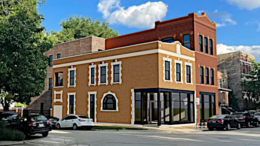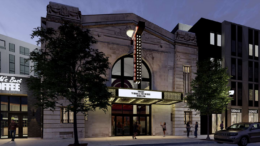919 West Fulton, an 11-story office building in Fulton Market, has topped out
Topping-out ceremonies were held Wednesday, July 17 for 919 West Fulton, the 11-story office building under construction in the Fulton Market District. Less than 10 months after receiving their first permit to start foundation work, Skender and their concrete contractor Adjustable Concrete have reached as high as they’ll go.





