A building that housed Happy Village, a fixture for more than 50 years at the corner of Wolcott Avenue and Thomas Street in East Village, is undergoing an expansion and overhaul in West Town. With the bar now closed and the building having changed ownership, a partial demolition and expansion are underway.
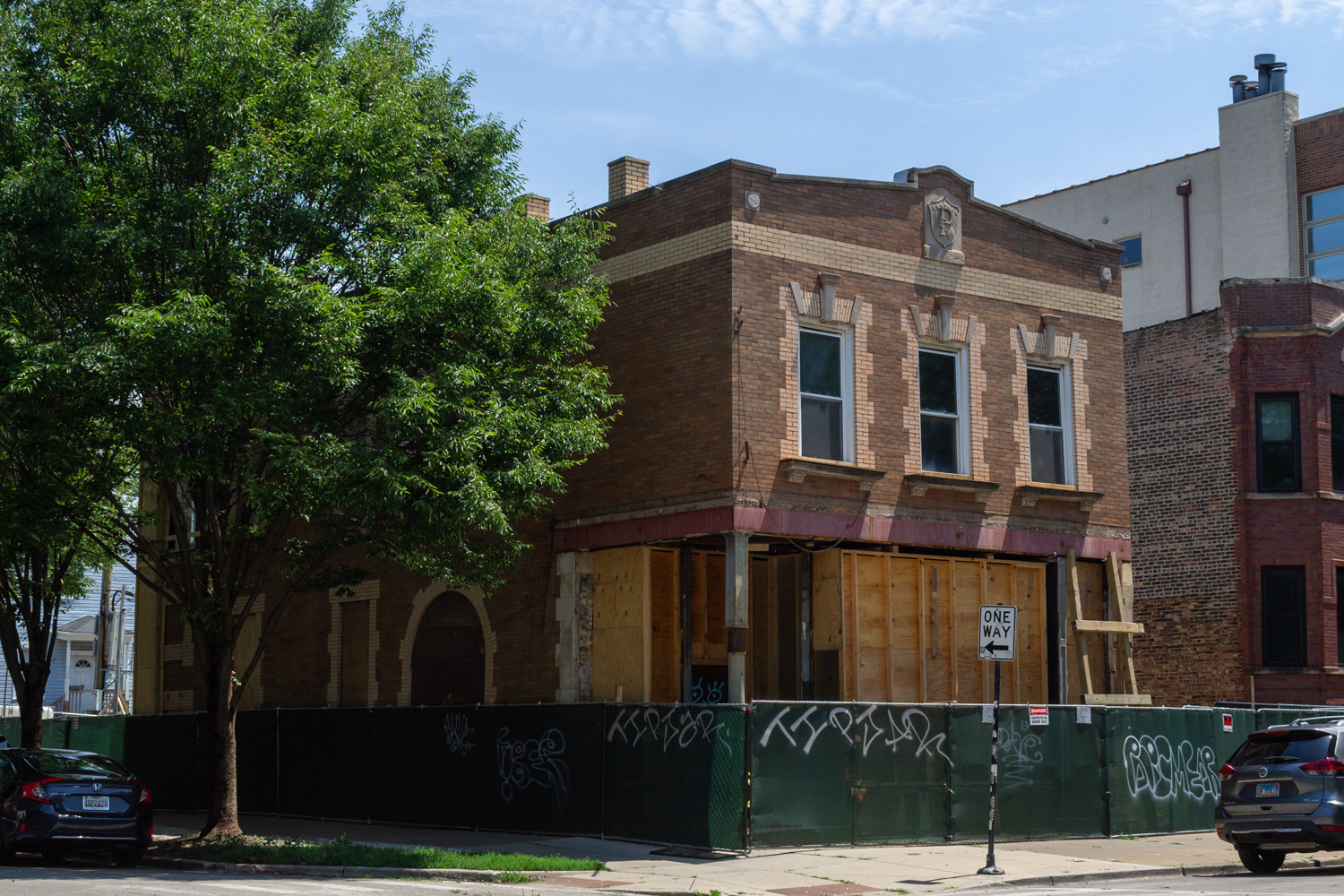
1059 N Wolcott Avenue under renovation. Photo by Daniel Schell
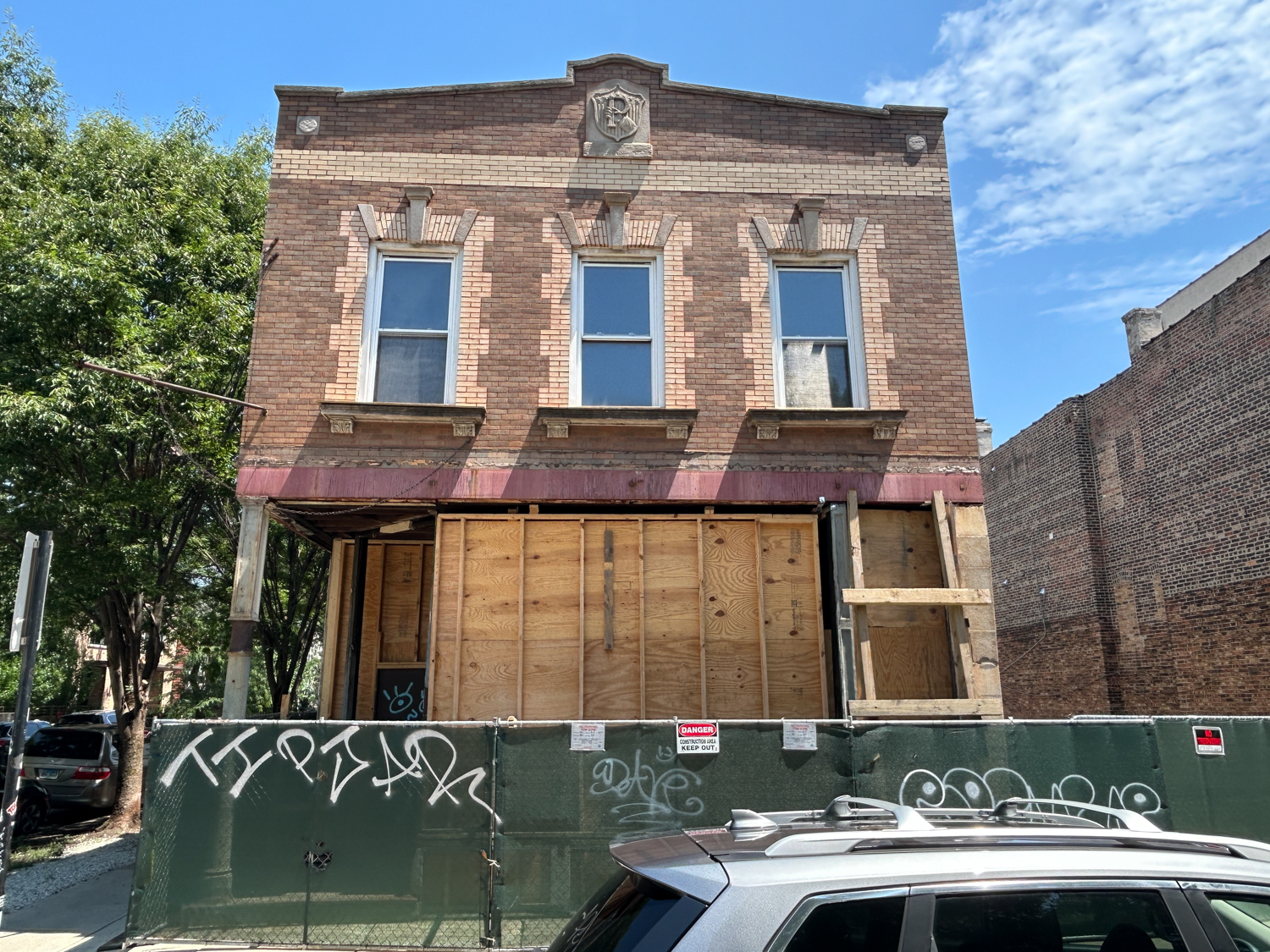
Photo by Daniel Schell
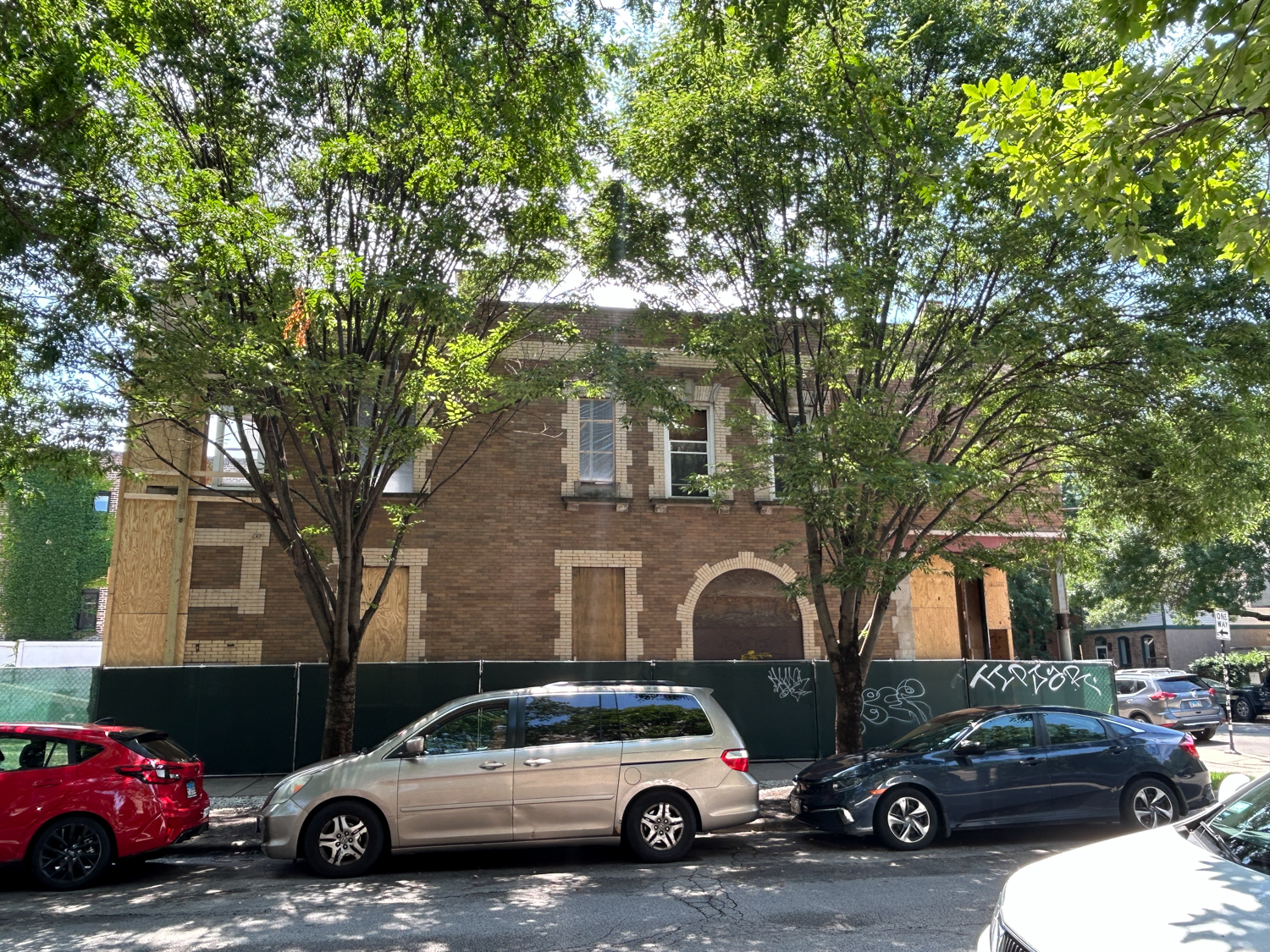
Photo by Daniel Schell
A demolition permit for the single-story building at 1057 N Wolcott Avenue was issued in August of last year, with Quality Excavation handling the teardown. Less than a week later, a permit was issued to repair and replace interior elements at the connected property next door, 1059 N Wolcott. Finally, on May 22 of this year, a renovation permit was issued to expand the 1059 restaurant space onto the now-demolished 1057 space, and build a two-story residential addition atop the expansion.

1057 WOlcott demo permit, via Chicago Data Portal

1059 interior permit, via Chicago Data Portal

1057 Wolcott renovation permit, via Chicago Data Portal
The result of the work will be four new residential units added to the single unit atop 1059 N Wolcott, plus the expanded restaurant space on the first floor. StableRocket is listed as the general contractor in both of the latter two permits. The new rendition of the building is based on plans by SGW Architecture & Design.
Currently on the construction site, the former rear portion on Happy Village, which featured an extensive beer garden and patio, is now a vacant dirt lot, as is the 1057 Wolcott portion of the property. Renovations are in progress for the corner space, with the seal of Peter Hand Brewery — this was built as a “tied house” — still prominent at the top of the west façade.
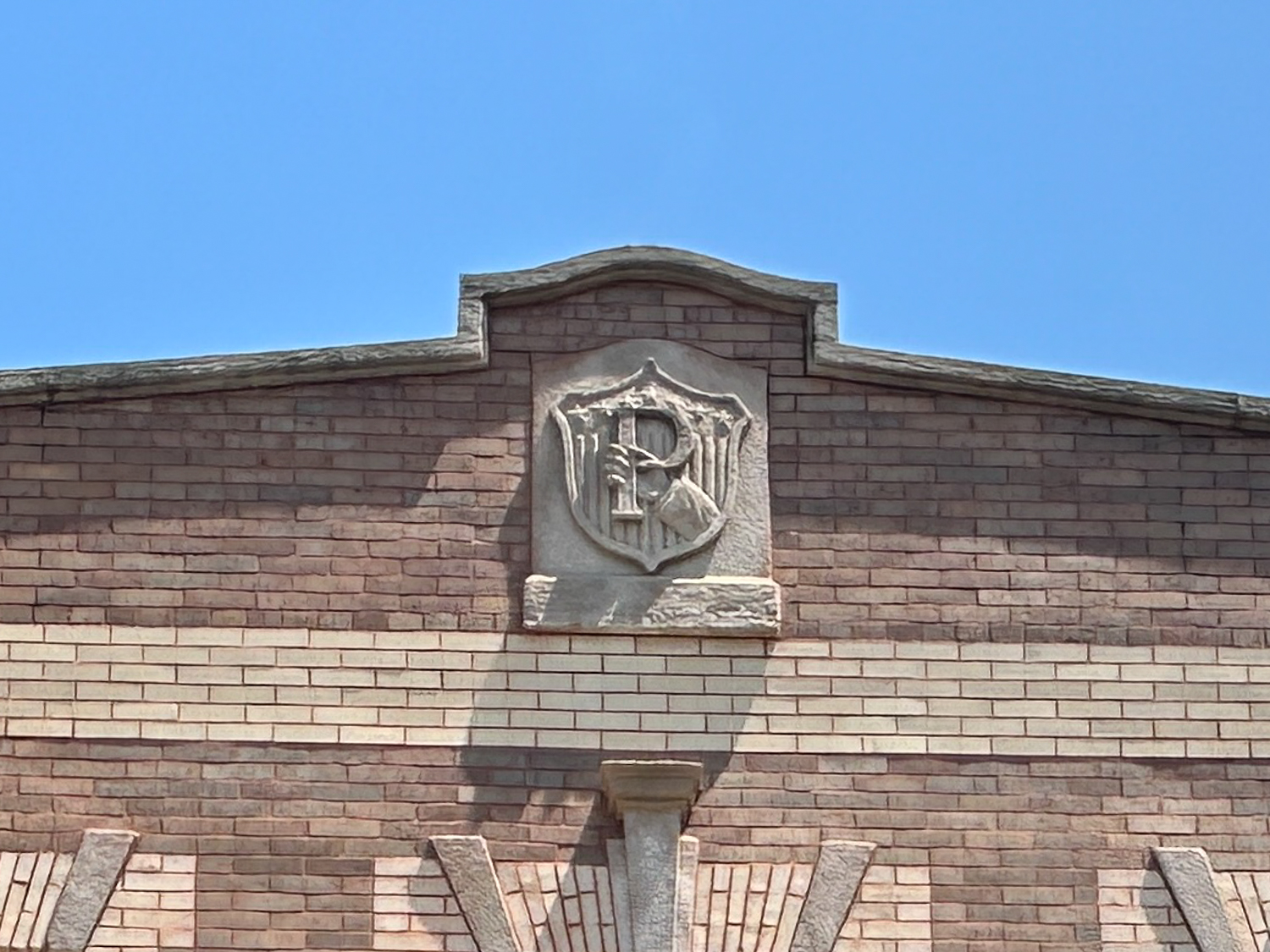
Peter Hand Brewery seal. Photo by Daniel Schell
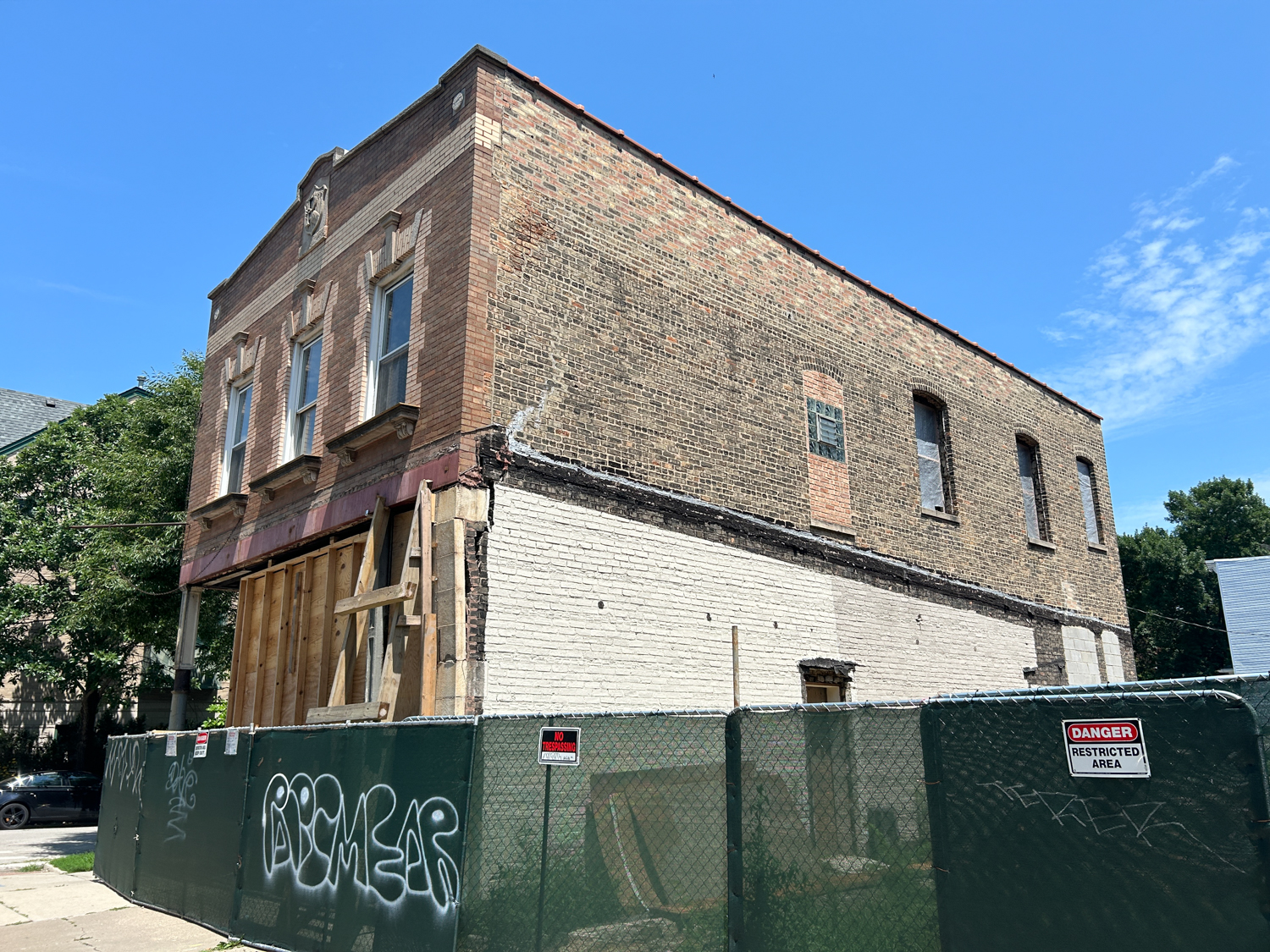
South façade of 1059 N Wolcott. Photo by Daniel Schell
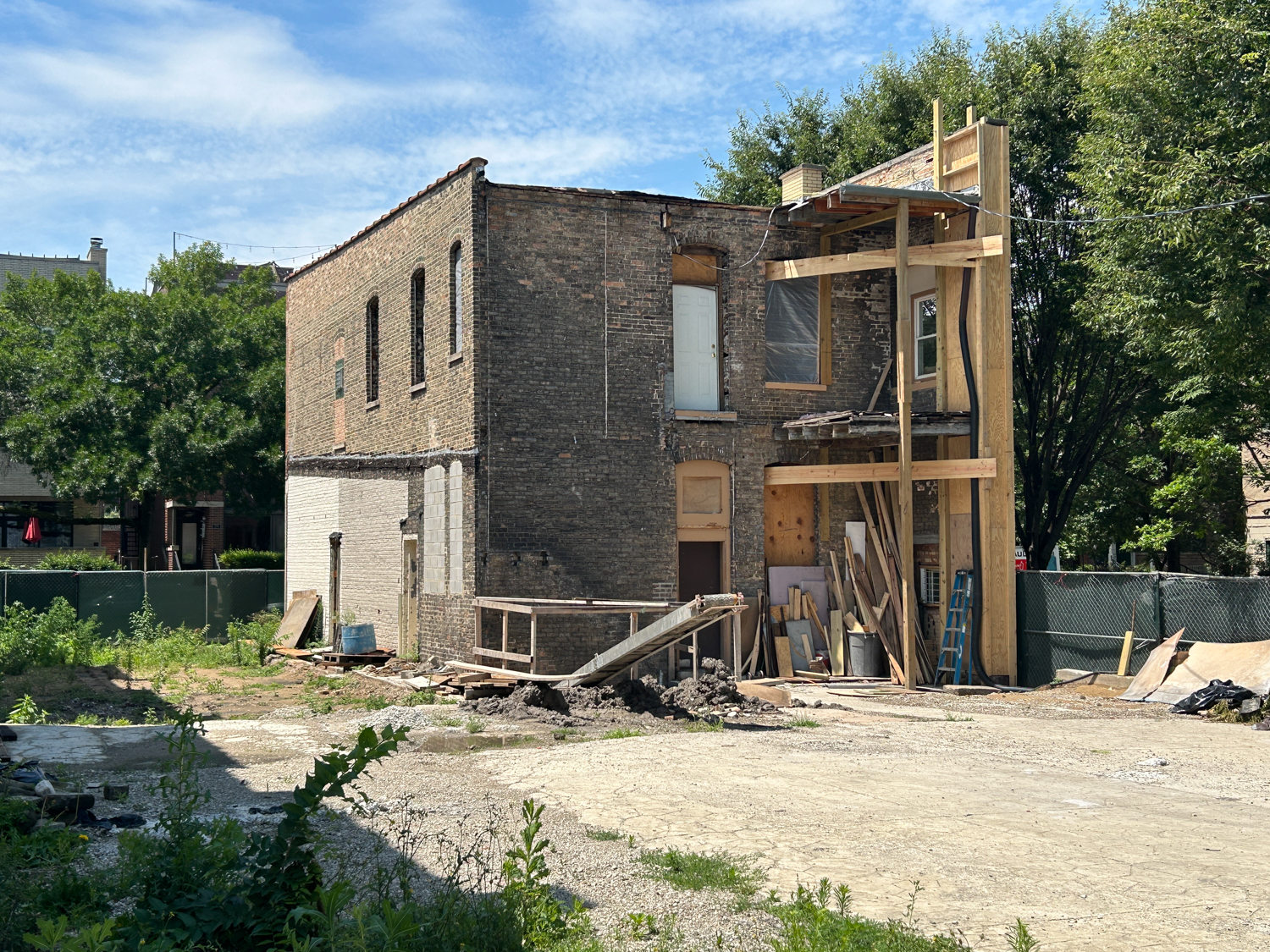
1059 N Wolcott from the alley. Photo by Daniel Schell
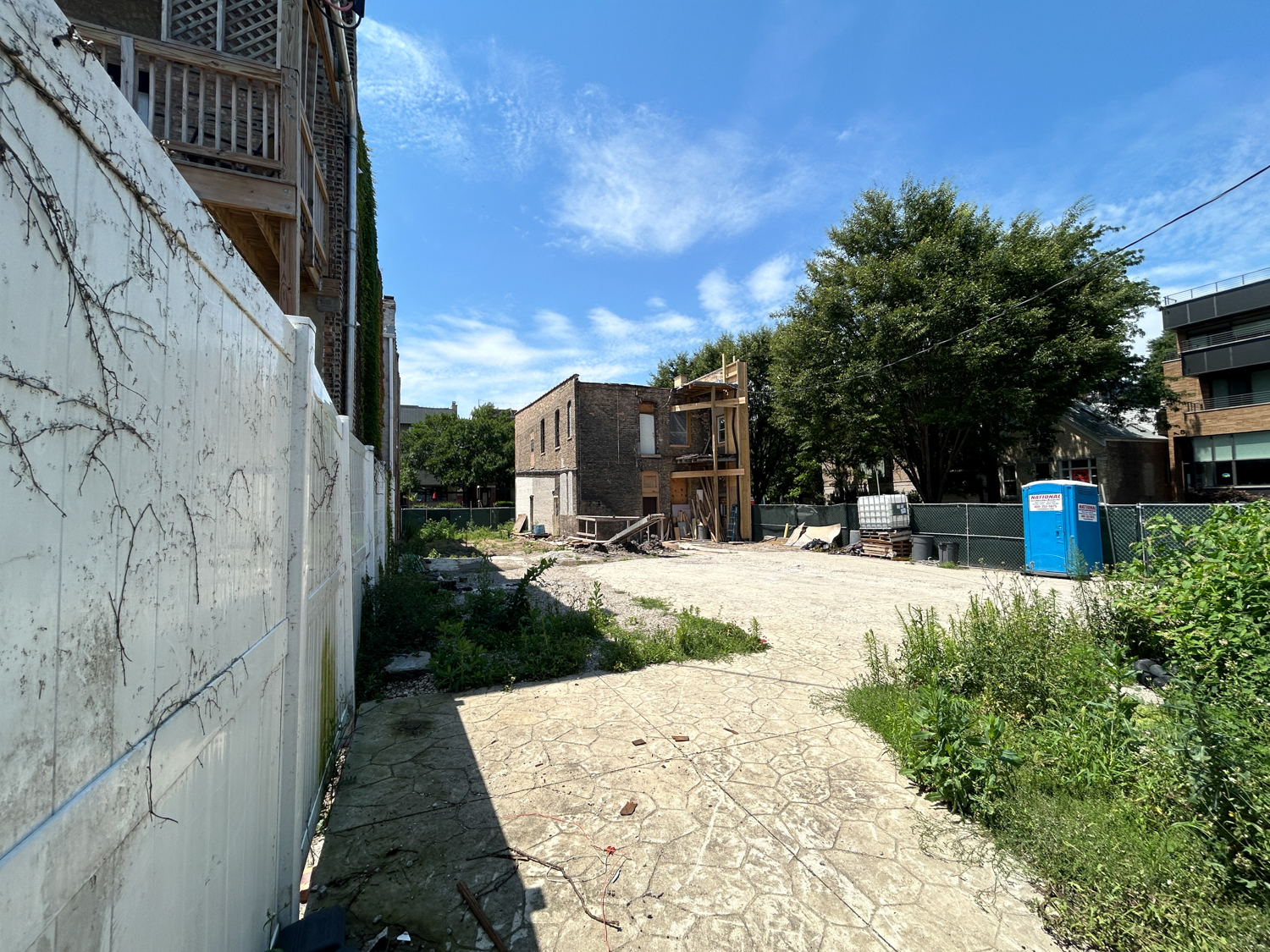
1057-59 N Wolcott from the alley. Photo by Daniel Schell
Efforts to find what the ground-floor bar/restaurant space will become have as yet yielded no results, but the residents who’ll live above the bar will be within a two-block walk of bus service for Routes 50 and 70. The Division Blue Line subway station is about half a mile away, as are stops for Routes 9 and X9 buses.
Subscribe to YIMBY’s daily e-mail
Follow YIMBYgram for real-time photo updates
Like YIMBY on Facebook
Follow YIMBY’s Twitter for the latest in YIMBYnews

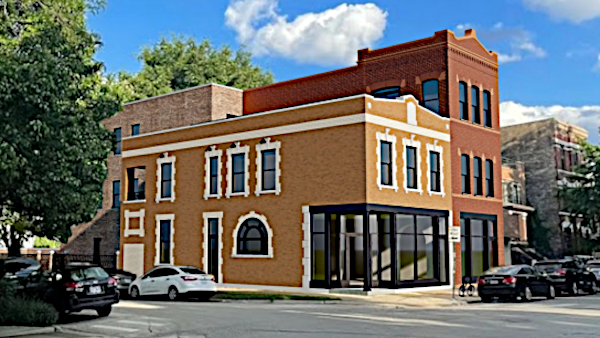
Excellent news – that place was an absolute dump
Even more impressive than the renovation itself is the new building going up next to it. Looks almost indistinguishable from an early 20th century apartment building that can be found anywhere in the city. Makes you wonder why we have so many overtly plain new structures when we are clearly still able to create nice looking buildings that better fit in with their surrounding neighborhood. Hopefully it gets built as it currently looks in the rendering
It’s probably someone’s passion project. Seems like most developers are taking advantage of the “clean & modern” aesthetic to cheap out on materials and ornamentation.
Yeah probably. I’ve seen many that try to emulate those early 20th/late 19th century buildings with slightly more ornamental rooflines and such, but end up looking half-assed and just as generic as the modern minimalist ones. This one even has some interesting masonry work being done towards the top, something I didn’t know people still knew how to do lol. Great job by all involved.
Put back the (probably removed a long time ago) cornice on 1059 and the restoration/renovation will be perfect
I’m hoping for a restaurant like John’s Food and Wine in Lincoln Park. A place with simple but timeless design, excellent quality cooking, and a nice vibe for the neighborhood. And maybe with a morning / afternoon cafe situation to get a coffee and pastry.
That’s what the neighborhood needs to offset the way Division Street is.
Any updates?
Last time I went by, it didn’t look like any progress had been made. Haven’t been over there in 2-3 months now.