Details have been revealed for the mixed-use development at 2600 N Clark Street in Lincoln Park. Located on the northwest corner with W Wrightwood Avenue, the project would replace a stretch of one-story commercial buildings. Efforts on the project are being led by Big Shoulder Development LLC as plans were presented to the community last week.
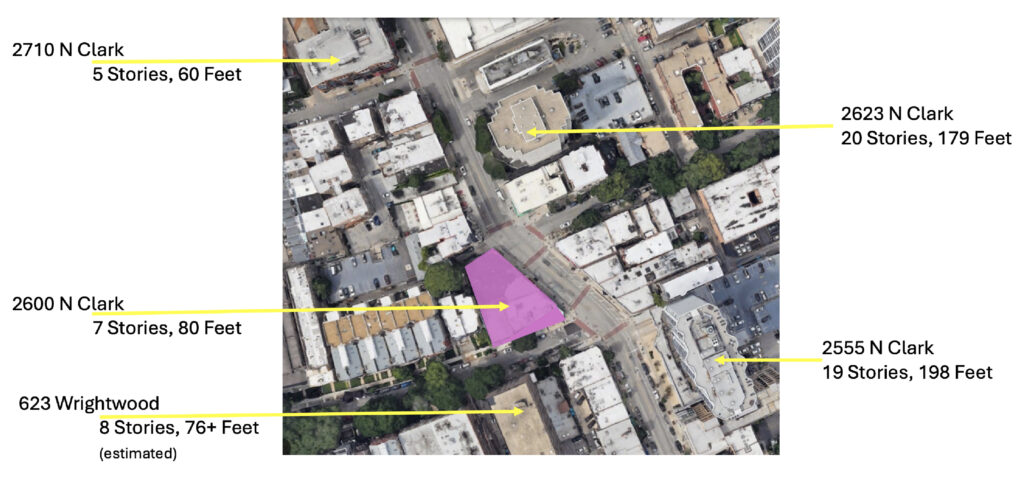
Site context map of 2600 N Clark Street via Big Shoulder Development LLC
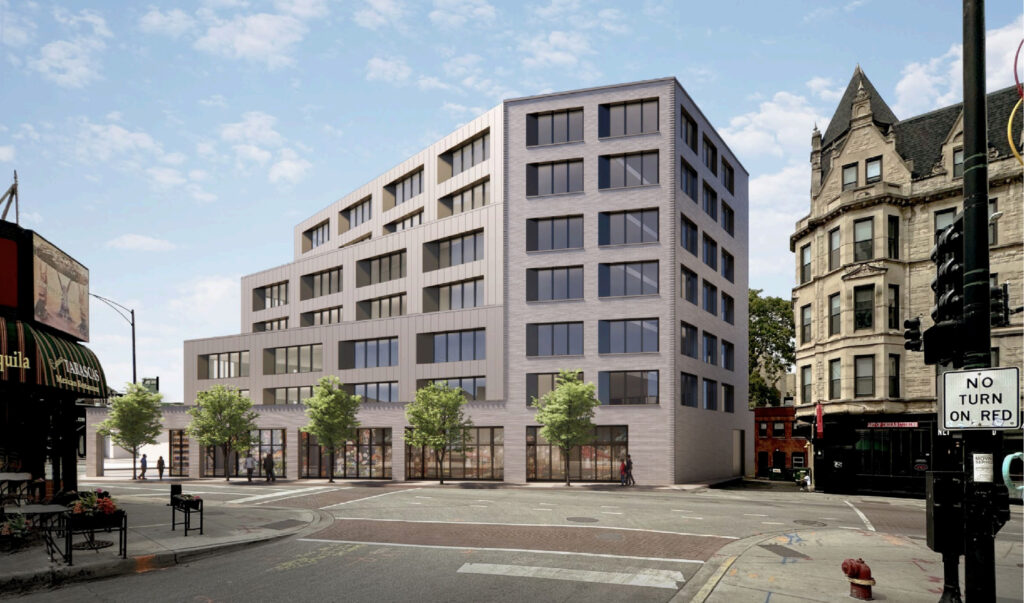
Rendering of 2600 N Clark Street via Big Shoulder Development LLC
Currently all of the commercial spaces on the site are sitting vacant and awaiting redevelopment, with the structure having previously hosted many long-term tenants like Affordable Portables. The new structure would occupy the majority of the 11,800 square-foot site with a partially inset ground floor bringing additional sidewalk space.
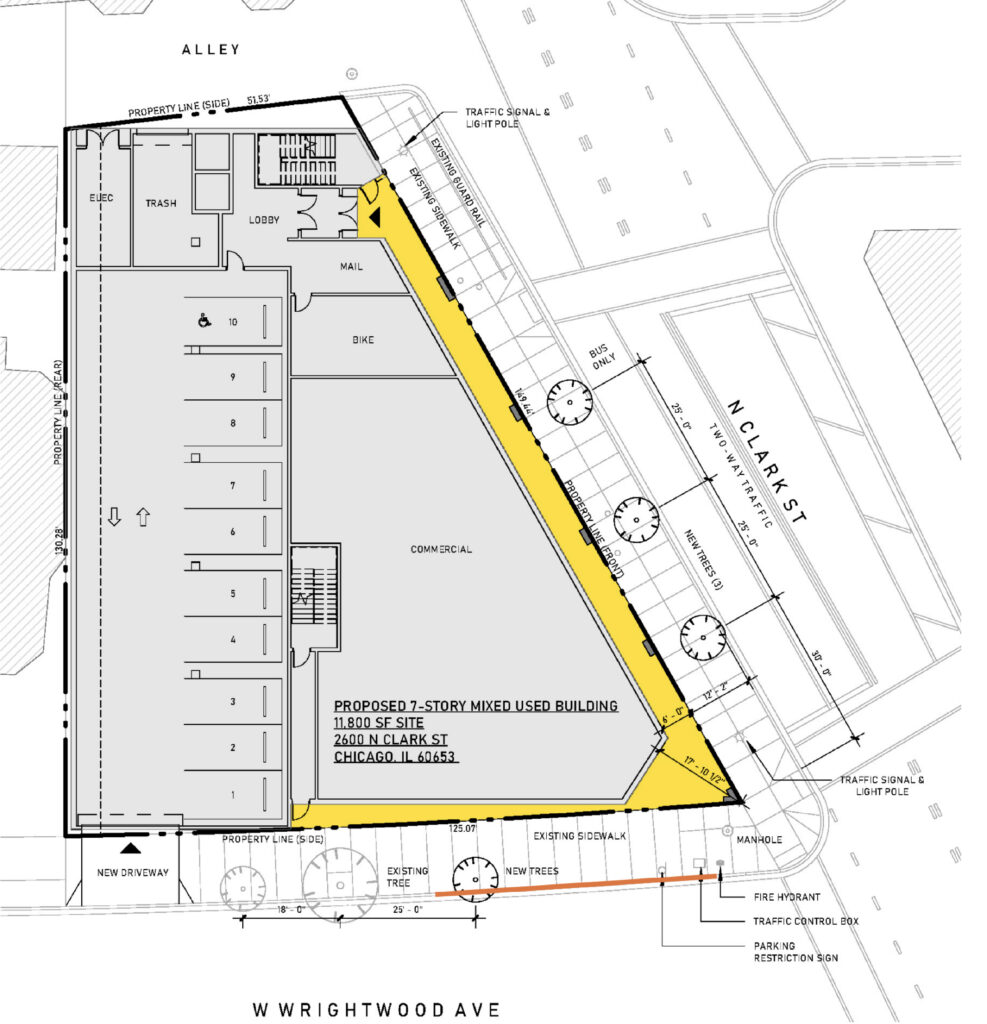
Floor plan of 2600 N Clark Street via Big Shoulder Development LLC
Rising seven-stories and 80-feet in height, the structure will be broken up into tiers that angle in to follow the swerve it sits on along Clark. The aforementioned lower level would contain a large commercial space along most of the streetfront, this would be joined by a 75-bike parking room, 10-vehicle parking garage accessed from Wrightwood, and a small lobby.
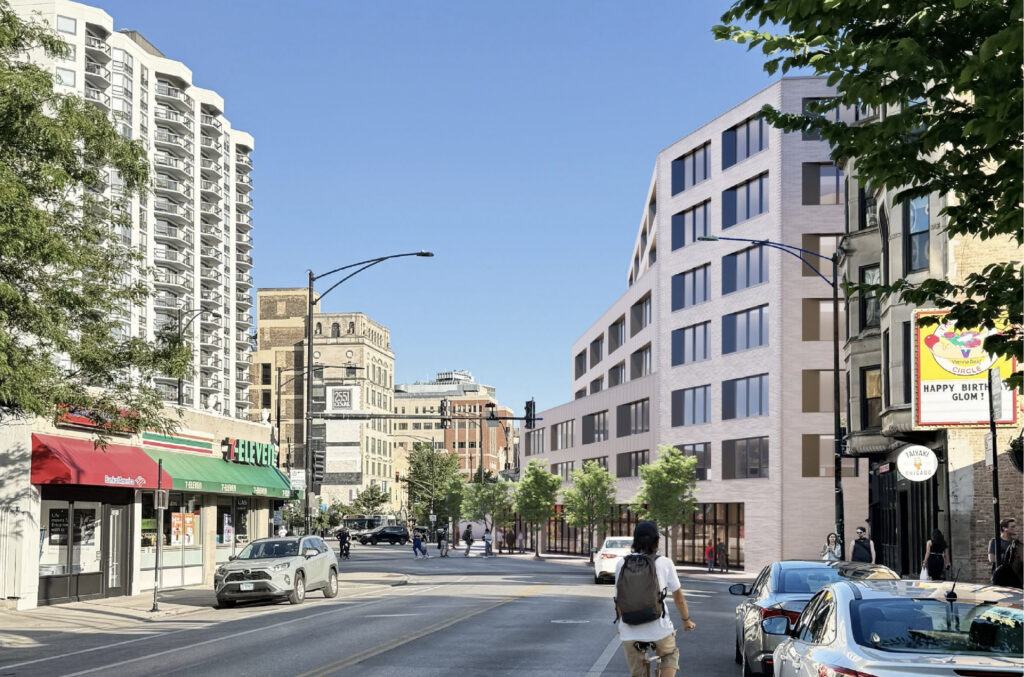
Rendering of 2600 N Clark Street via Big Shoulder Development LLC
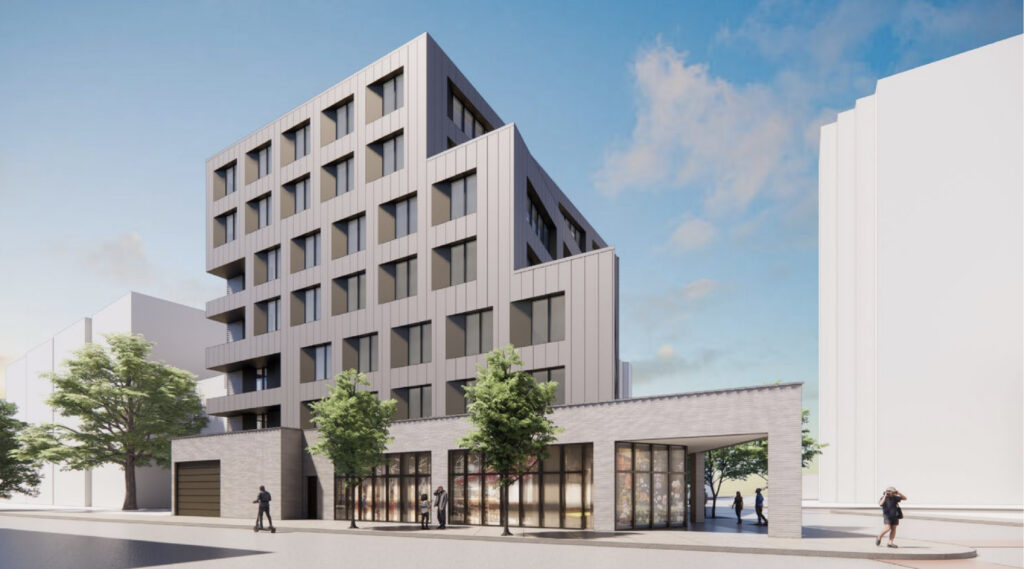
Rendering of 2600 N Clark Street via Big Shoulder Development LLC
The floors above would contain 66-residential units made up of 32 studios, 32 one-bedrooms, and two two-bedroom layouts. Of these, 14 would be on-site affordable apartments for those making 60-percent AMI. The project would also plant additional trees along Clark and Wrightwood and be clad in a mix of brick and metal panels.
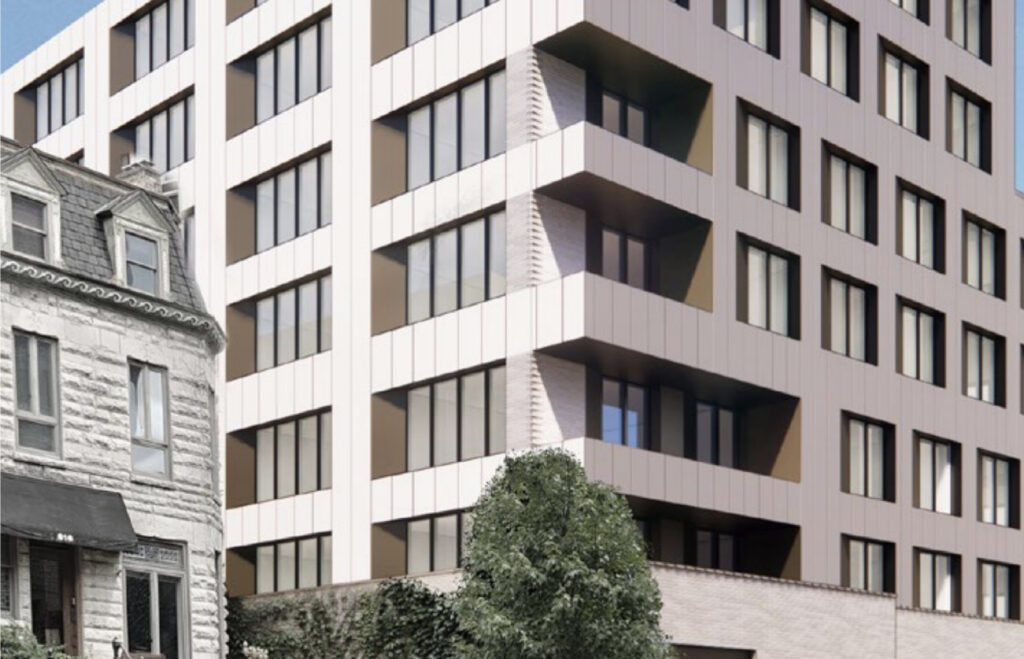
Rendering of 2600 N Clark Street via Big Shoulder Development LLC
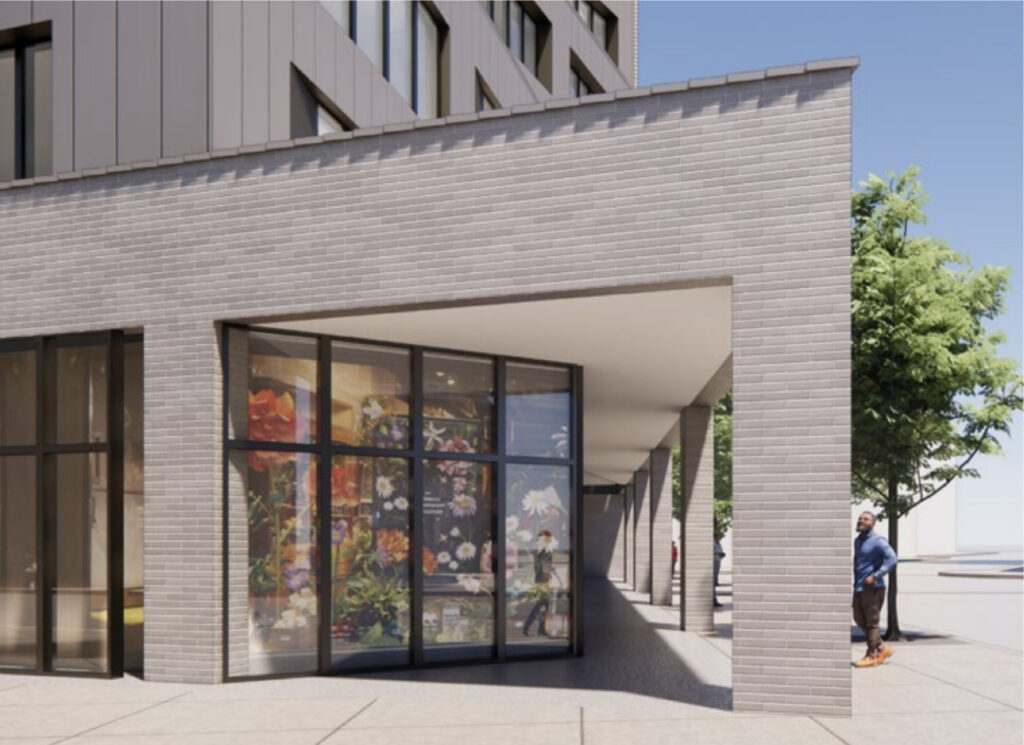
Rendering of 2600 N Clark Street via Big Shoulder Development LLC
Locals at the community meeting expressed concerns over the low amount of parking, however if more is added it will most likely come at the cost of the commercial space. The project will now need approval from the alderman as well as the city for a rezoning of the site. Currently there is no set timeline for construction.
An abbreviated community presentation can be found here. A community poll can also be found here.
Subscribe to YIMBY’s daily e-mail
Follow YIMBYgram for real-time photo updates
Like YIMBY on Facebook
Follow YIMBY’s Twitter for the latest in YIMBYnews

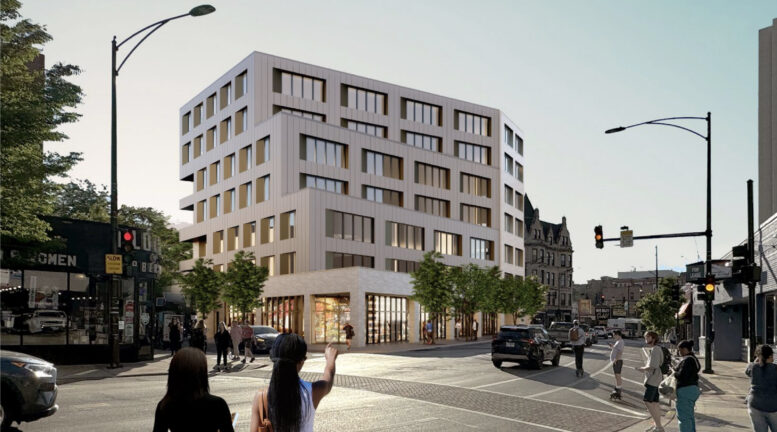
Siri, why am I moist on a Sunday morning?
Has it been all this rain? 🫢
I regurgitated post comments from Twitter when Chicago Cityscape initially broke the news.
I appreciate so many different news sources for development. But wish I was rich enough to afford em all. Damn Crains and now Urbanize…
Urbanize will soon find that very few folks are willing to pay the fee
It’s easy to bypass the paywall it using archive.today, and it also doesn’t seem to encounter the paywall when I access the articles through their Twitter page. So yeah, there’s no way I’m paying Urbanize’s fee when it is so easy to bypass
Thank You!
Especially for only like two articles a day.
LA and Atlanta are sometimes 5 a day and maybe the money will enable more reporting. But if wanting a monetary return for my attention, your product has to be showing it’s worth the investment.
Entertainment doesn’t work with the consumer being the initial investor. Not in this day and age. You gotta burn a little before making decent leaps and lately things have felt more of a decline rather than boost.
More features would be an incentive. Maybe even a partial snippet of the article like many local newspapers do. If I like the writing, sometimes I try out for a week or more. Blocking the entire article just turns me off and not even ad revenue clicks will benefit. Total loss of everything.
You just need to block it in your JavaScript settings. No popup – no fee.
Looks great and nice to see some new development coming to this area.
What a nice project! This would look great in the area. The only comment I’d make is what’s up with not having larger units these days.. two bedrooms max?
and only 2 two-bedrooms units in this one
Nice looking – only complaint is finish the entire thing in brick dont cheap out with metal along the sides
architecture on the left, architecture on the right, and this big box has none.
(yes, development is good, but good development is even better)
Don’t touch the parking quantity, it’s perfect as is. I wrote the alderman making my case for why low parking equals more housing for people and greater tax revenue per acre for the city.
Looks like a medical office building from the late ’60s. Missed opportunity.
I love it when “neighbors” complain there “won’t be enough parking”. Most (but not all) of the people at these meetings have private off street parking and won’t be directly impacted. They’re concern trolls.
Honestly, if there’s one issue I have with this project it’s the singular focus developers have with small apartments. There’s a big market for people wanting larger apartments at higher densities, and they pretend like it doesn’t exist. Not everyone wants the single family home lifestyle.
Anything is better than what’s there now – but they’ve made no effort to complement the beautiful/dramatic Victorian next to it. I agree with ChipMaker – it looks like a bland medical building from the 60’s – or maybe the 80’s. At any rate a suburban office park would suit it better, not Lincoln Park! Redesign required!
This might be a bit harsh, but it reminds me of Louis Kahn or Corbu. Though I believe there is a concrete residence on W Wrightwood? I know his name is mud in some circles but I worked for him: Bobby Stern would come up with a more palatable/ contextual building. The lack of larger units may be driven by market conditions but there are townhouses and families on Wrightwood and the schools are there and look at all the buildings east of Broadway.
Redo this design. The cheap suburban metal panels have to go. Why is Ald. Timmy letting a crappy cheap design be built in the ward. He is a disappointment!! Why is he letting poor architecture degrade Lincoln Park? Yes, we want the building but are we that desperate to let suburbia be built on Clark St.? Along with poor quality buildings being built, the bus service really sucks since Ald. Timmy came in, does he even know about that? He’s all over on instagram spreading his name but is he working for his constituents and bringing quality into his ward?
I live in this neighborhood. I would support this project with the 85% parking reduction if the alderman finds a way to return residential parking on Lehman court, about 30 spaces, legalizes 4 spaces on Wrightwood, extends the hours for the 143RPD on neighboring streets, and makes all residents of the building inelligible for 143RPD stickers.
I agree with other posters that the metal panels are cheap looking and will not age well. The building has good bones but it should be faced with brick on the Wrightwood and Clark elevations. The developer is getting a huge financial break with the parking reduction and some of that money should go to upgrading the materials of the primary facades.
The design is so ugly and totally out of character with the rest of the neighborhood. Redesign please. It looks like an office building from the 70s. Yuck.