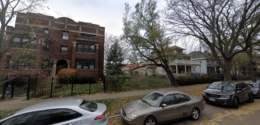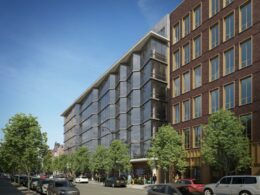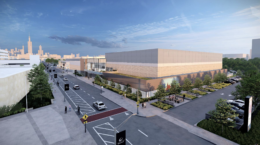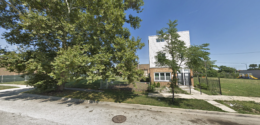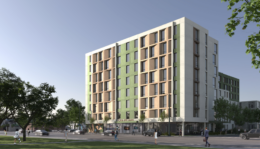Permit Issued for 5416 N Winthrop Avenue in Edgewater
A new four-story residential building has received a permit in the Edgewater neighborhood. This eight-unit structure, developed by PFH Homes, will replace a vacant lot. According to the Edgewater Historical Society, a late-19th-century, two-story frame residence once stood at the site, but was demolished in 2007.

