The Chicago Plan Commission has approved the affordable housing development at 2136 S Ashland Avenue in the Lower West Side. Located just north of the intersection with W Cermak Road, we first covered the proposal in January which will be replacing a vacant lot across the street from Benito Juarez High School. Dubbed ‘Casa Yucatan’, the structure is being developed by The Resurrection Project who are working with local architecture firm DesignBridge on it.
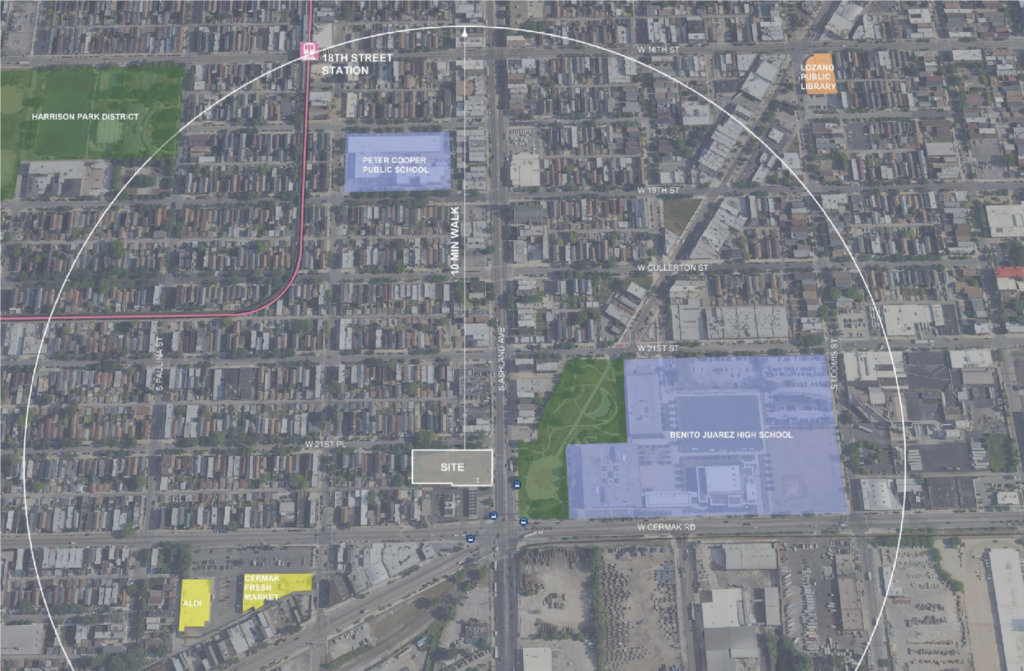
Site context map for Casa Yucatan by DesignBridge
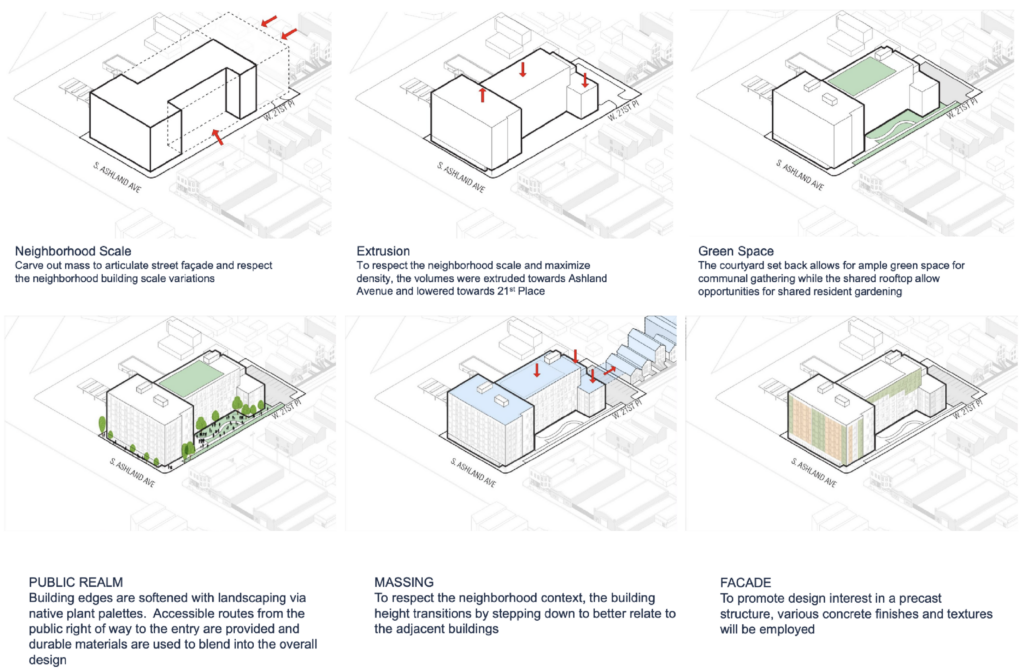
Design diagrams of Casa Yucatan by DesignBridge
The overall building form is made up of two connected rectangles making a T-shape; achieved with a nine-story, 90-foot-tall structure along Ashland, intersected in the middle by an eight-story structure running parallel to W 21st Place. This placement allows for a small green space and plaza leading to the main entrance north of the building, as well as another outdoor space to the south. On the west end of the site will be a 20-vehicle parking lot for the residents with a walkway to a secondary entrance to the main lobby.
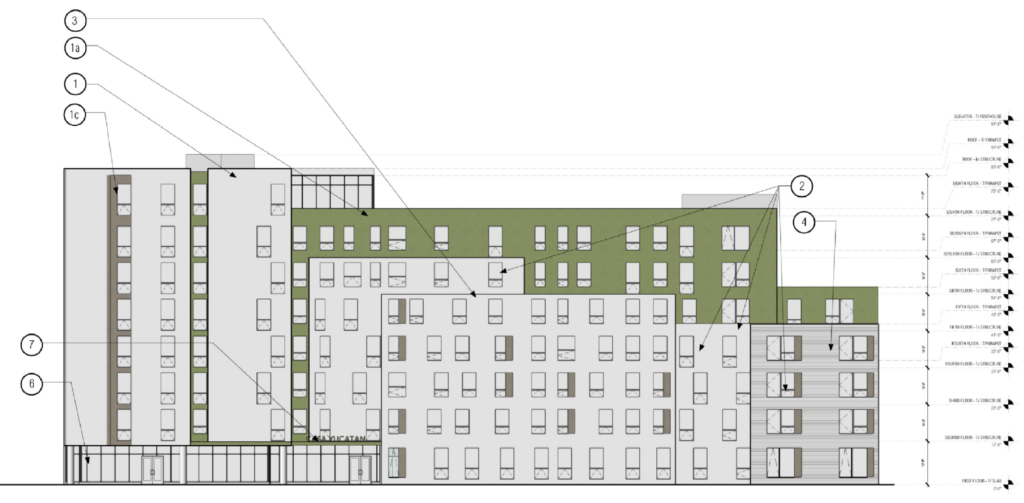
Elevation of Casa Yucatan by DesignBridge
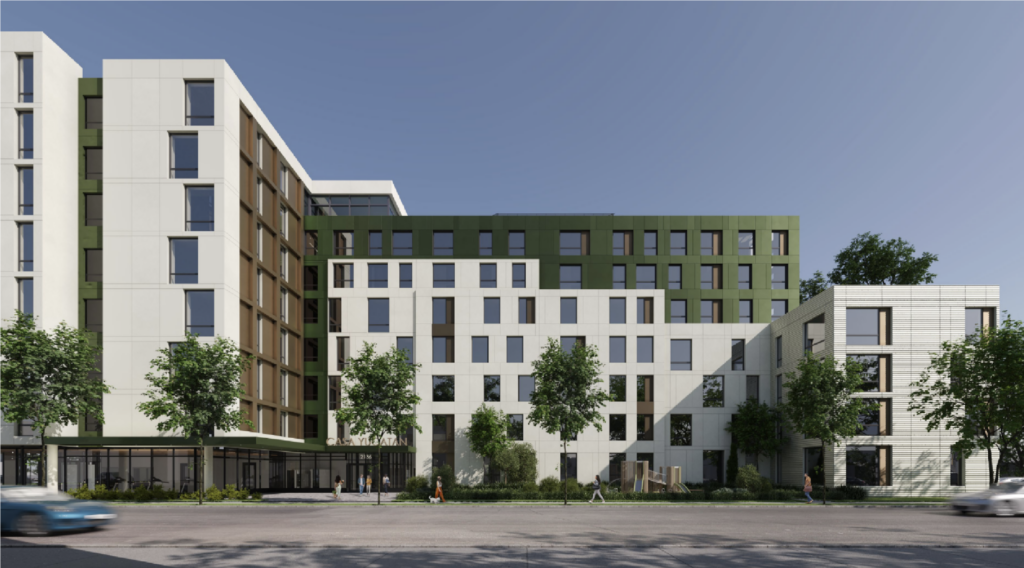
Rendering of Casa Yucatan by DesignBridge
The ground floor will hold a new training center with its own entrance off of 21st as well as a connected multi-purpose for both residents and The Resurrection Project’s programming. Joining this will be a bike parking room, large communal laundry room, and four units. These are part of the overall 98-residential units within the building made up of 38 one-bedrooms, 34 two-bedrooms, and 26 three-bedroom layouts. The apartments will be available for those making 15, 30, and 70 percent of the Area Median Income (AMI).
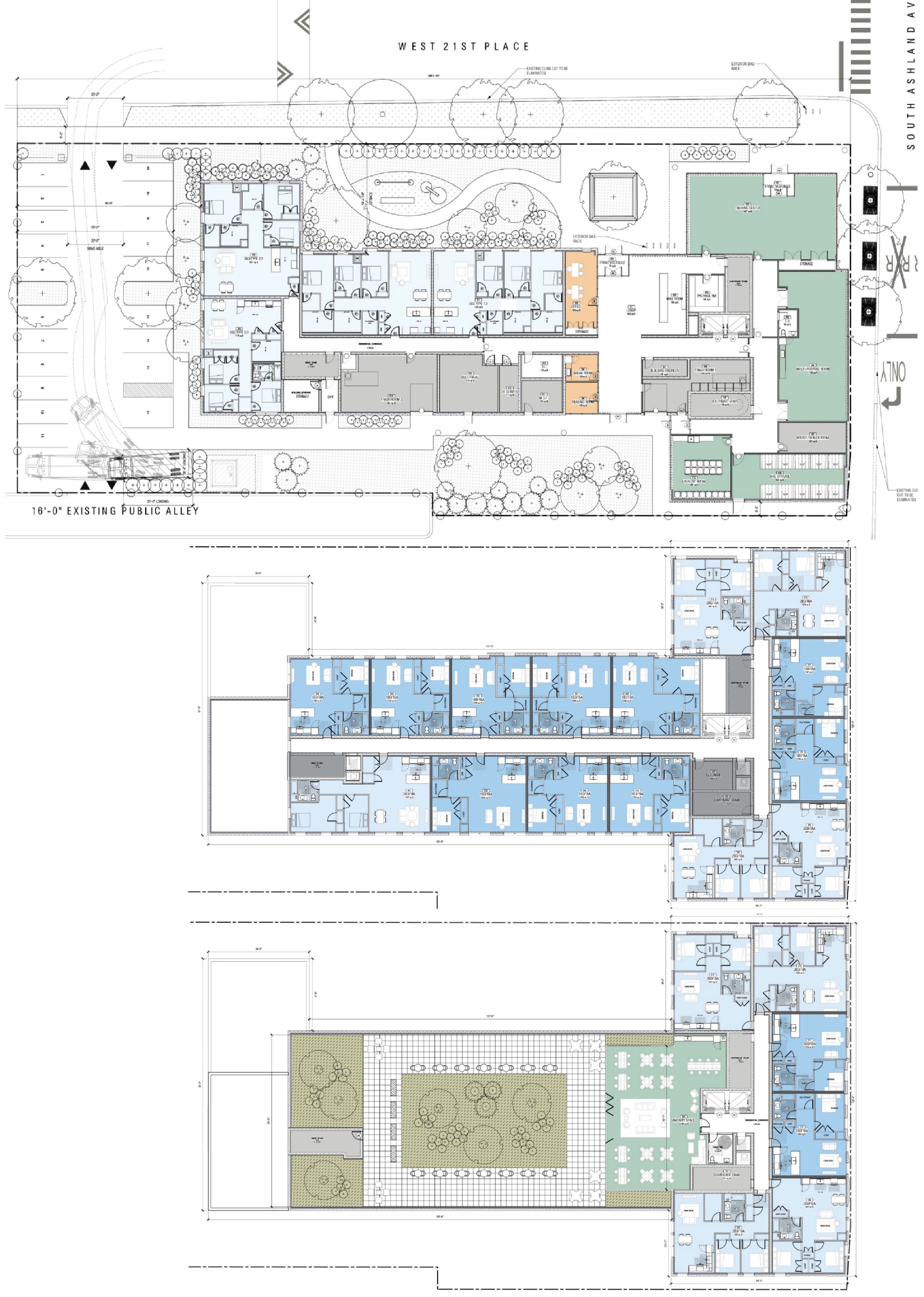
Floor plans of Casa Yucatan by DesignBridge
Residents will have access to a large amenity space on the ninth-floor, opening up to an expansive outdoor deck with plenty of greenery on the roof of the eight-floor portion. The massing of the structure will be broken up further with a facade made up of precast concrete panels of varying depths and colors. Utilizing white, green, and brown panels on different planes, it will give the appeal of three different buildings with glass on the ground floor.
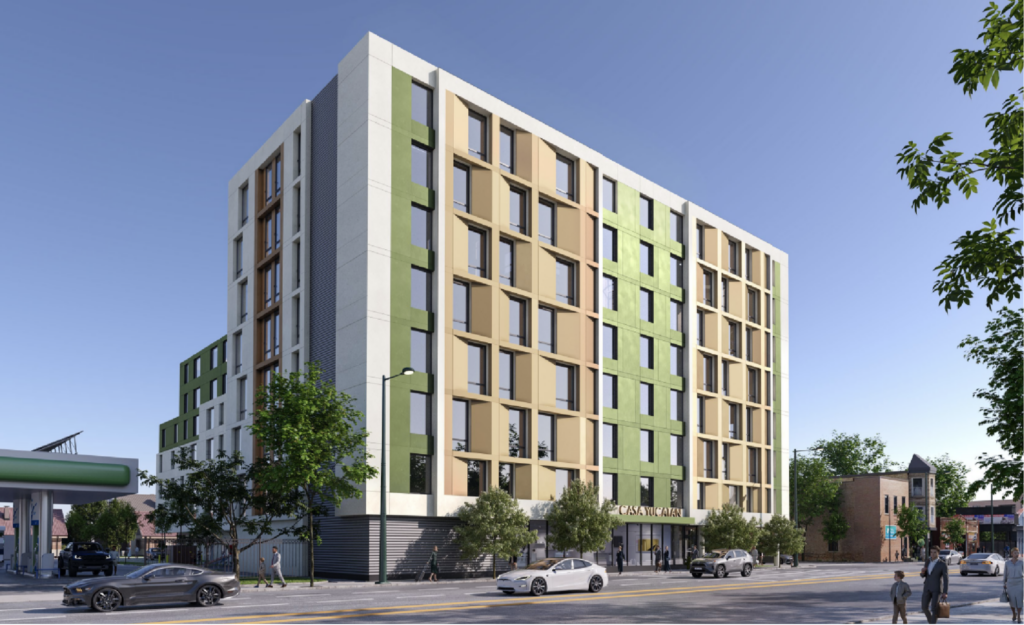
Rendering of Casa Yucatan by DesignBridge
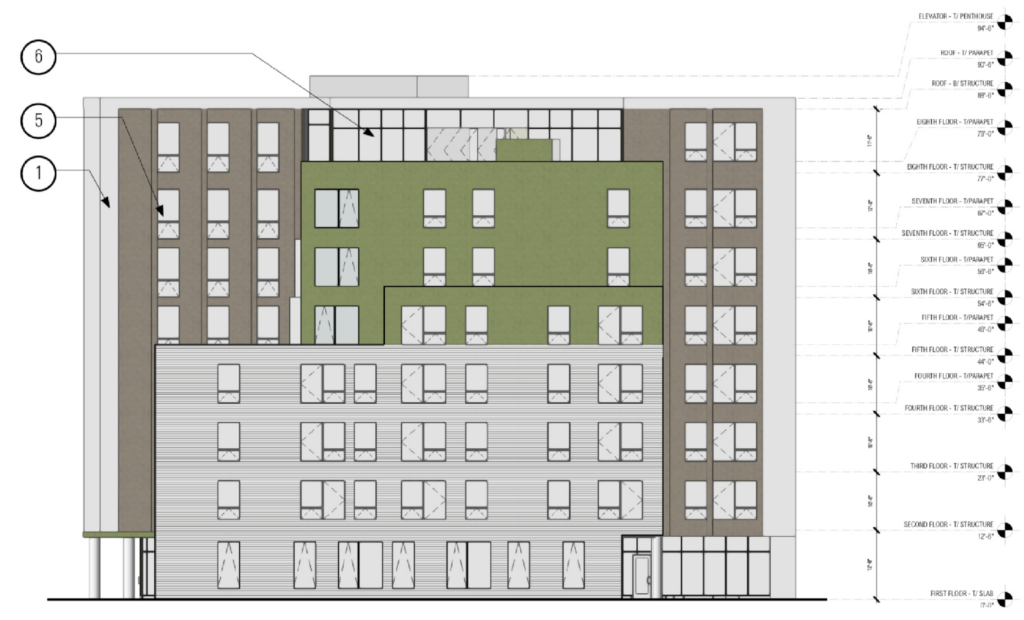
Elevation of Casa Yucatan by DesignBridge
Future residents will have direct access to CTA bus service for Routes 9 and 21, with Route 18 and the CTA Pink Line 18th station within a 10-minute walk. With this approval the developers can now move forward with taking the project to City Council for its necessary rezoning to a Planned Development. With an overall cost of $60 million, the construction will cost around $44.1 million, although at the moment no groundbreaking or completion date has been announced.
Subscribe to YIMBY’s daily e-mail
Follow YIMBYgram for real-time photo updates
Like YIMBY on Facebook
Follow YIMBY’s Twitter for the latest in YIMBYnews

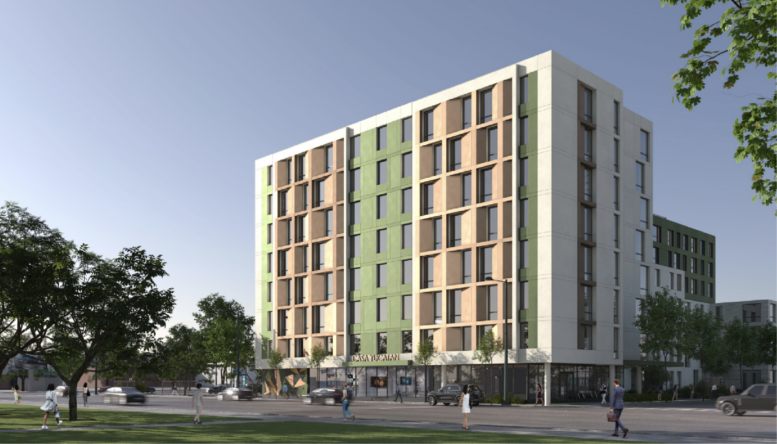
Nothing about this building screams “Casa Yucatan”