The mixed-use development for 1649 N Halsted Street in Lincoln Park has received approval from the Chicago Plan Commission. Draper & Kramer is behind this initiative to replace the Royal George Theater and its neighboring structure atop the 0.8-acre site. Envisioned by SGW Architecture & Design, the project will see the rise of a nine-story building with a top floor dedicated to amenity areas and open rooftop space.
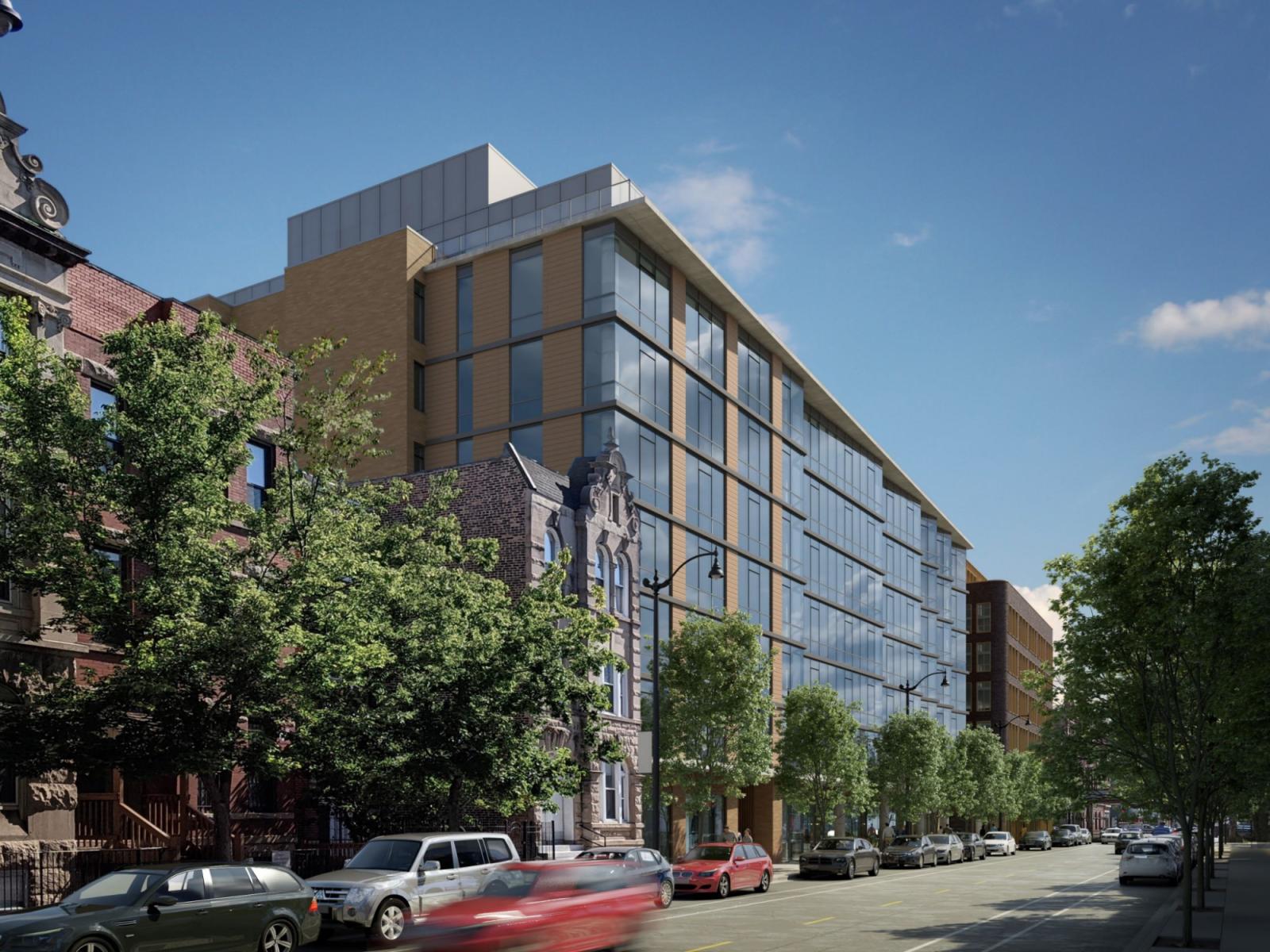
1649 N Halsted Street. Rendering by SGW Architecture & Design
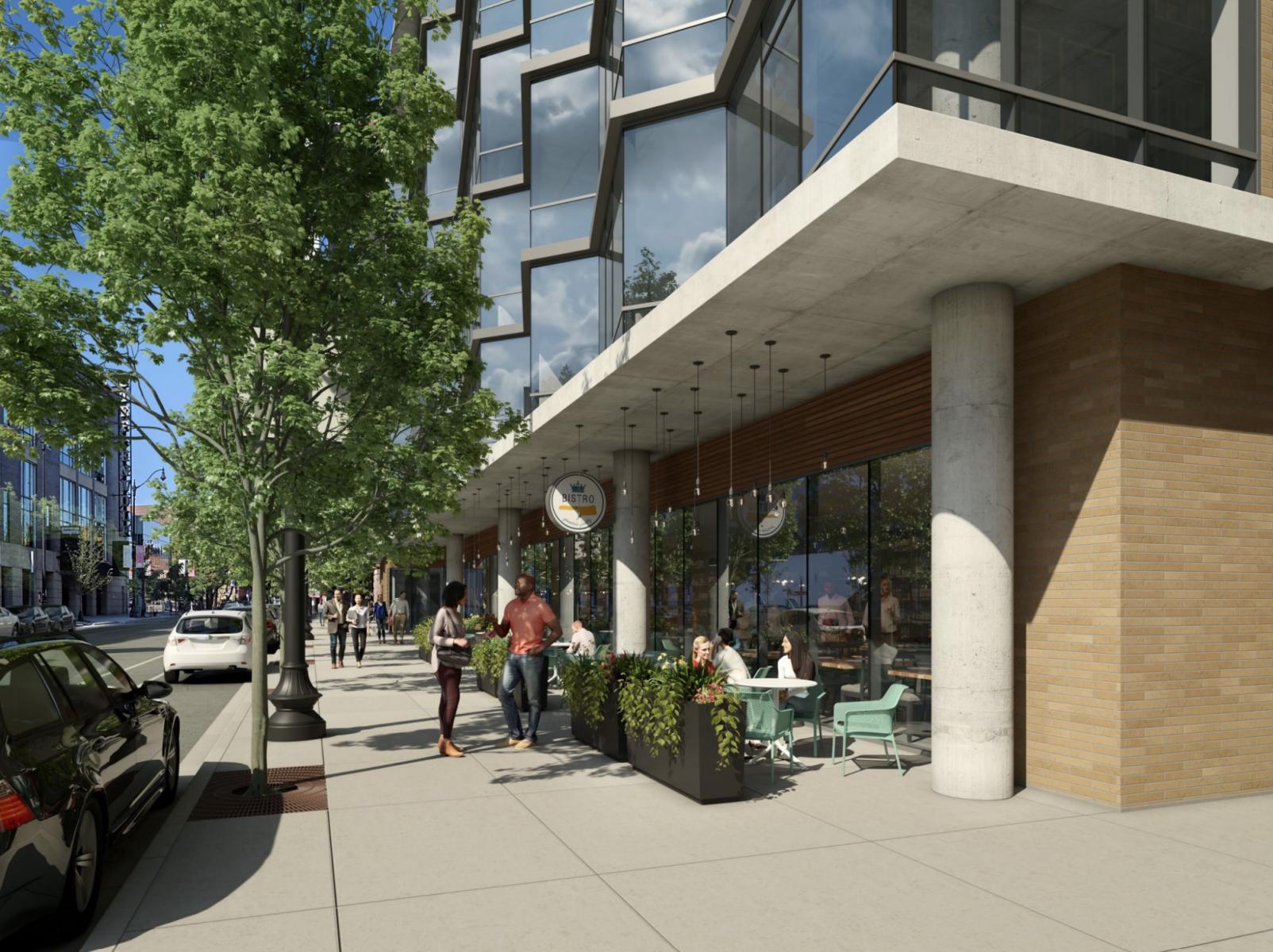
1649 N Halsted Street. Rendering by SGW Architecture & Design
This development will offer 131 rental units ranging from studios to three-bedroom units. Regarding affordable housing, 20 on-site residences will be allocated, comprising two studios, 14 one-bedrooms, and four two-bedrooms. Draper & Kramer will also provide $940,000 to support offsite affordable housing initiatives while contributing an additional $300,000 to improvements at Park No. 598 at Park & Larrabee.
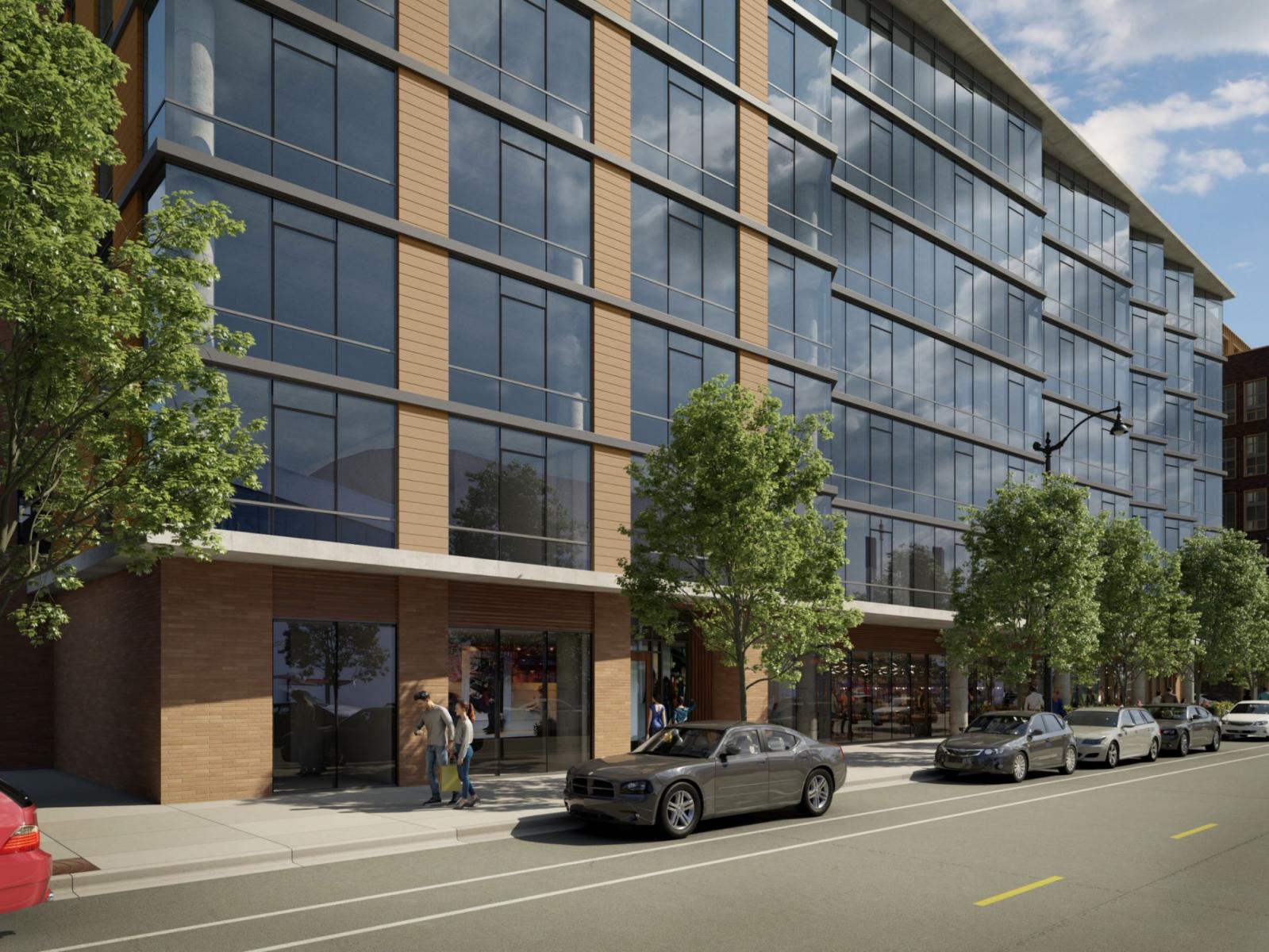
1649 N Halsted Street. Rendering by SGW Architecture & Design
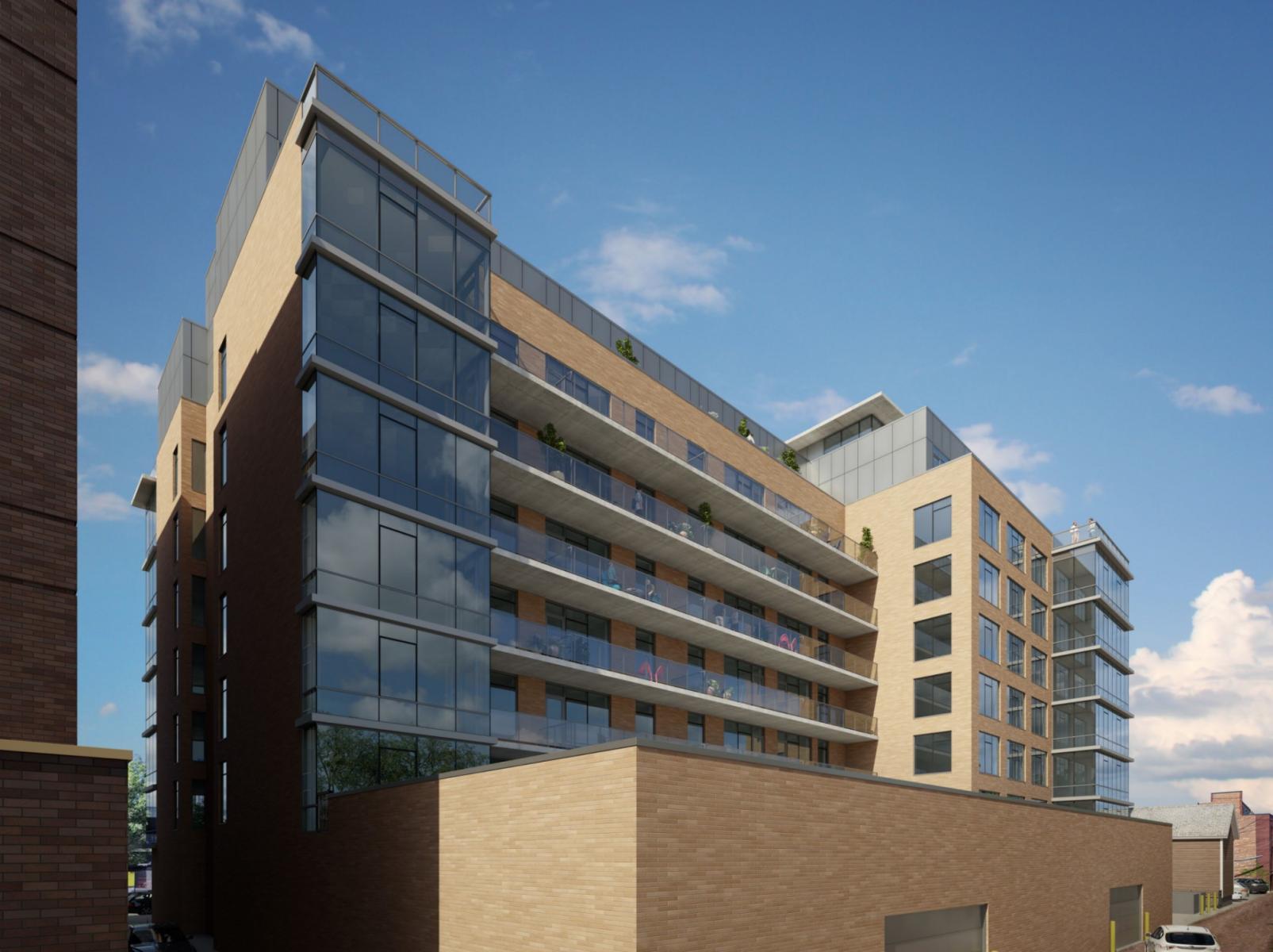
1649 N Halsted Street. Rendering by SGW Architecture & Design
The building’s main residential entrance will face north while allocating 4,500 square feet of restaurant space along Halsted Street with the option for outdoor seating. As for the architectural features, the exterior will exhibit a sawtooth-shaped facade along its front-facing side. The outer materials will include a mix of tan brick along the base, bands of terracotta stripes, metal paneling and accents, as well as floor-to-ceiling windows throughout. The structure’s top two floors are set back from the rest of the building to limit its visual impact along Halsted.
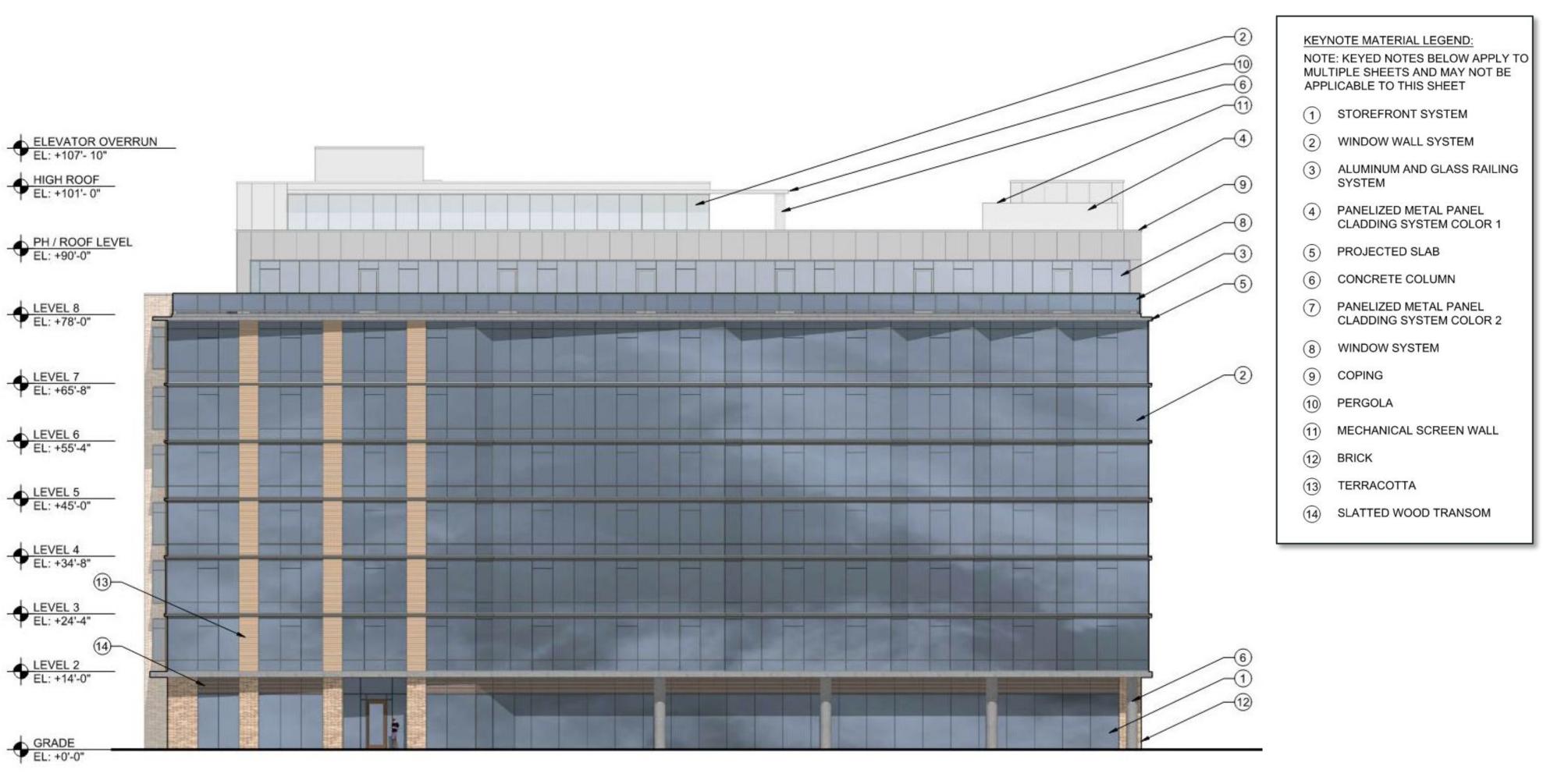
1649 N Halsted Street. Elevation by SGW Architecture & Design
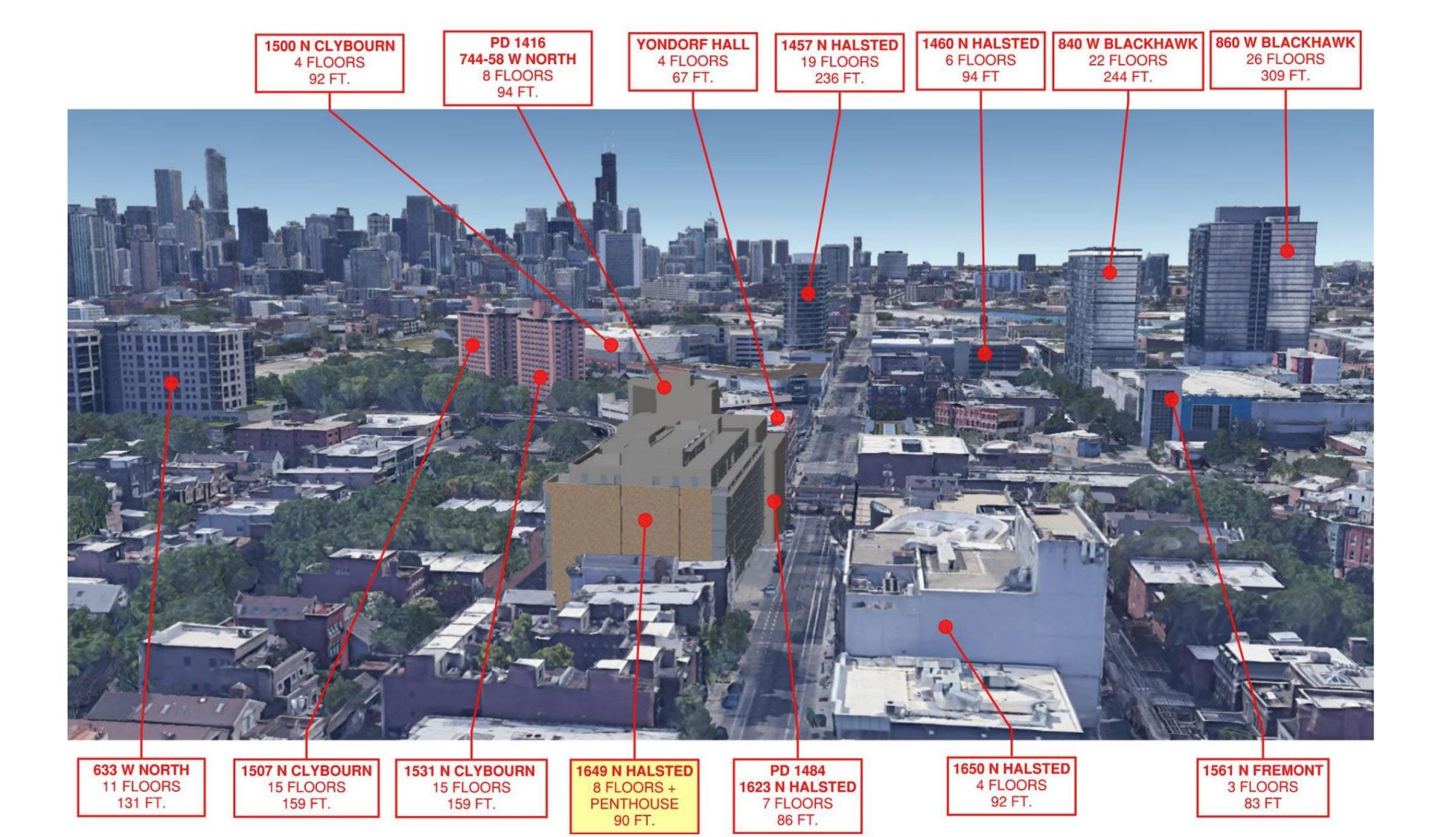
1649 N Halsted Street. Site context rendering by SGW Architecture & Design
Within the first floor, the integrated garage will provide 34 parking spaces and storage for 131 bicycles. The property is also within close distance of several transit options, including bus Route 8 just paces away at the 1700 N Halsted stop. Other bus lines include Routes 9 and 72, along with the Red Line’s North/Clybourn Station, within a three-minute walk.
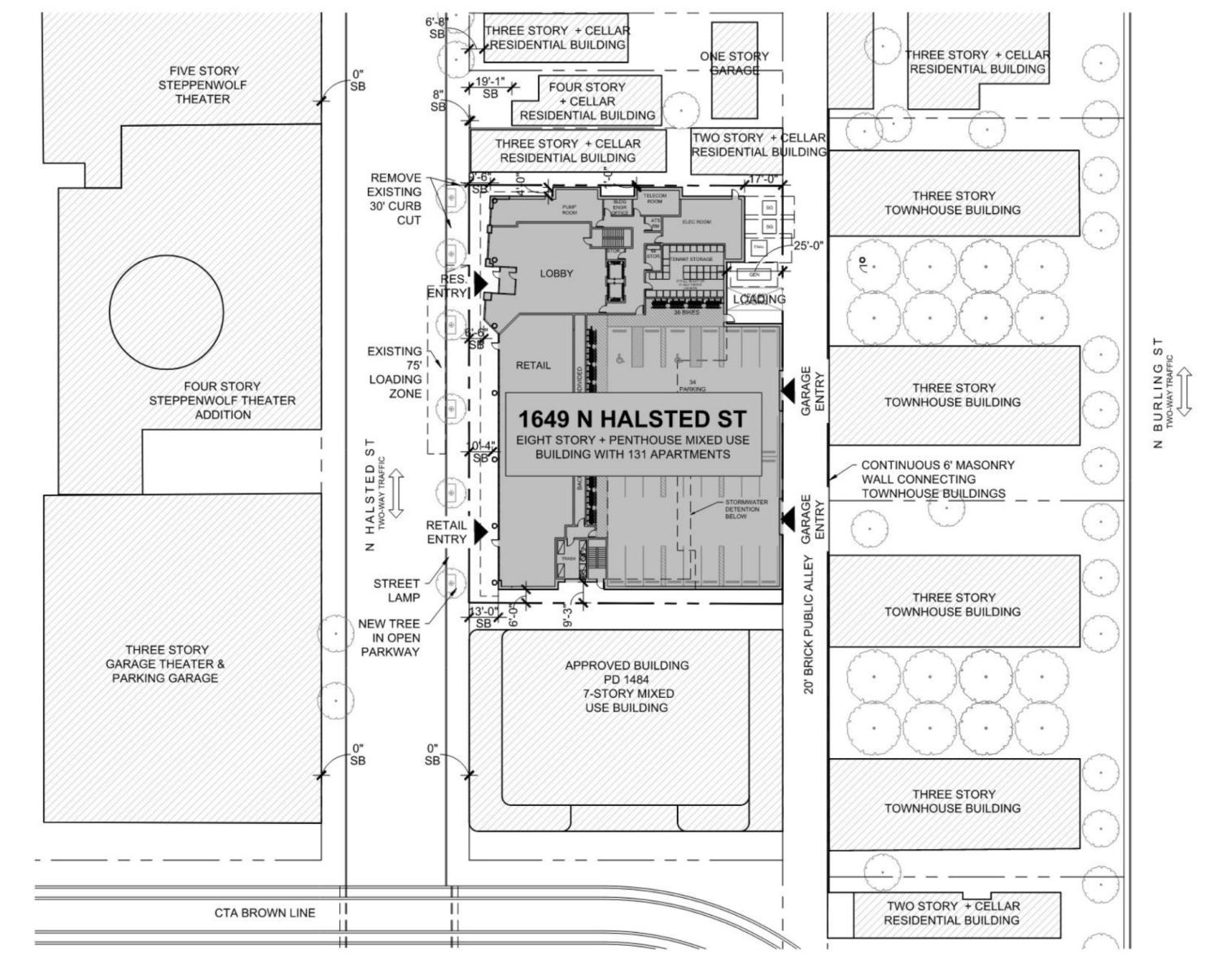
1649 N Halsted Street. Site plan by SGW Architecture & Design
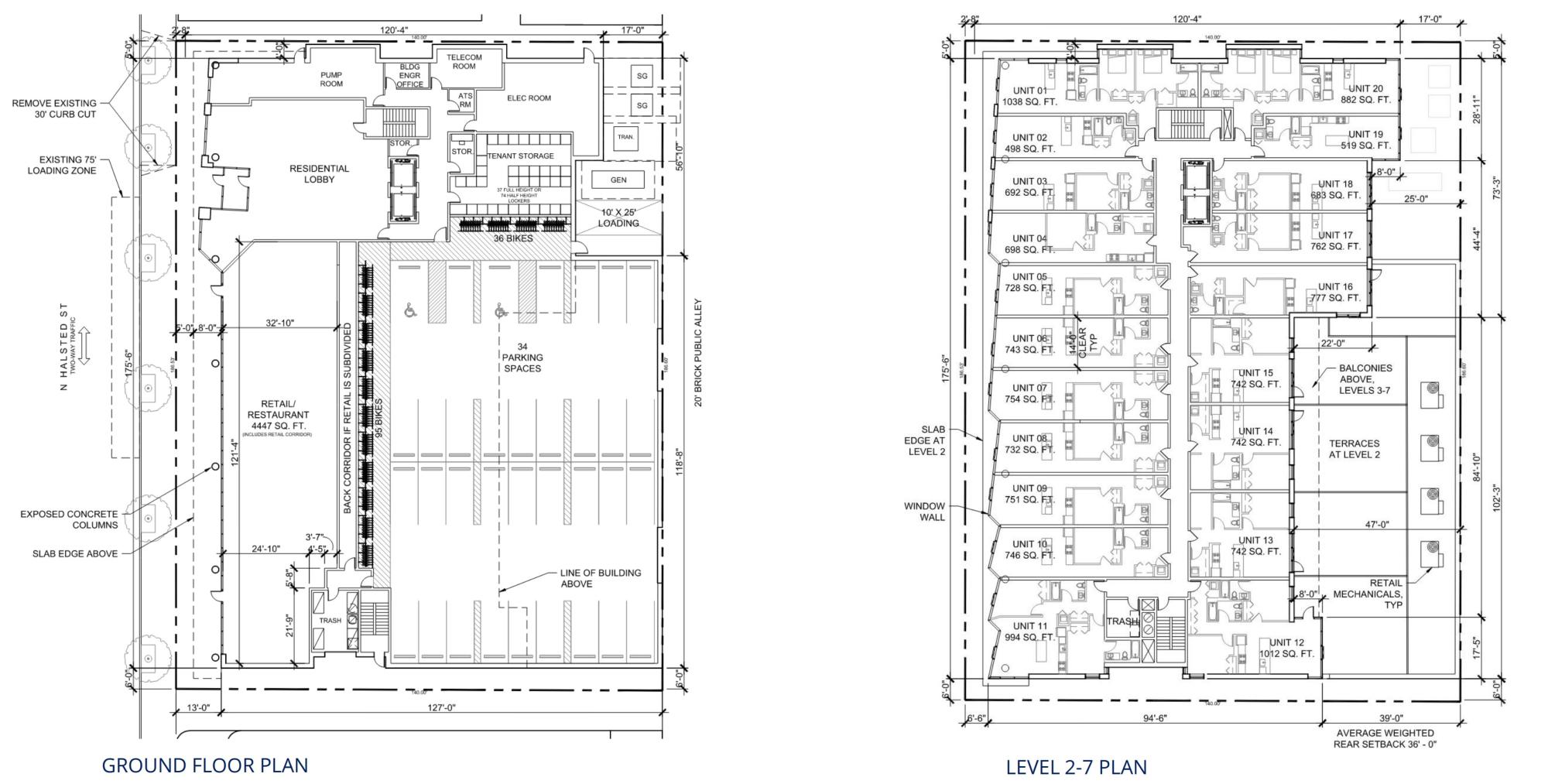
1649 N Halsted Street. Floor plans by SGW Architecture & Design
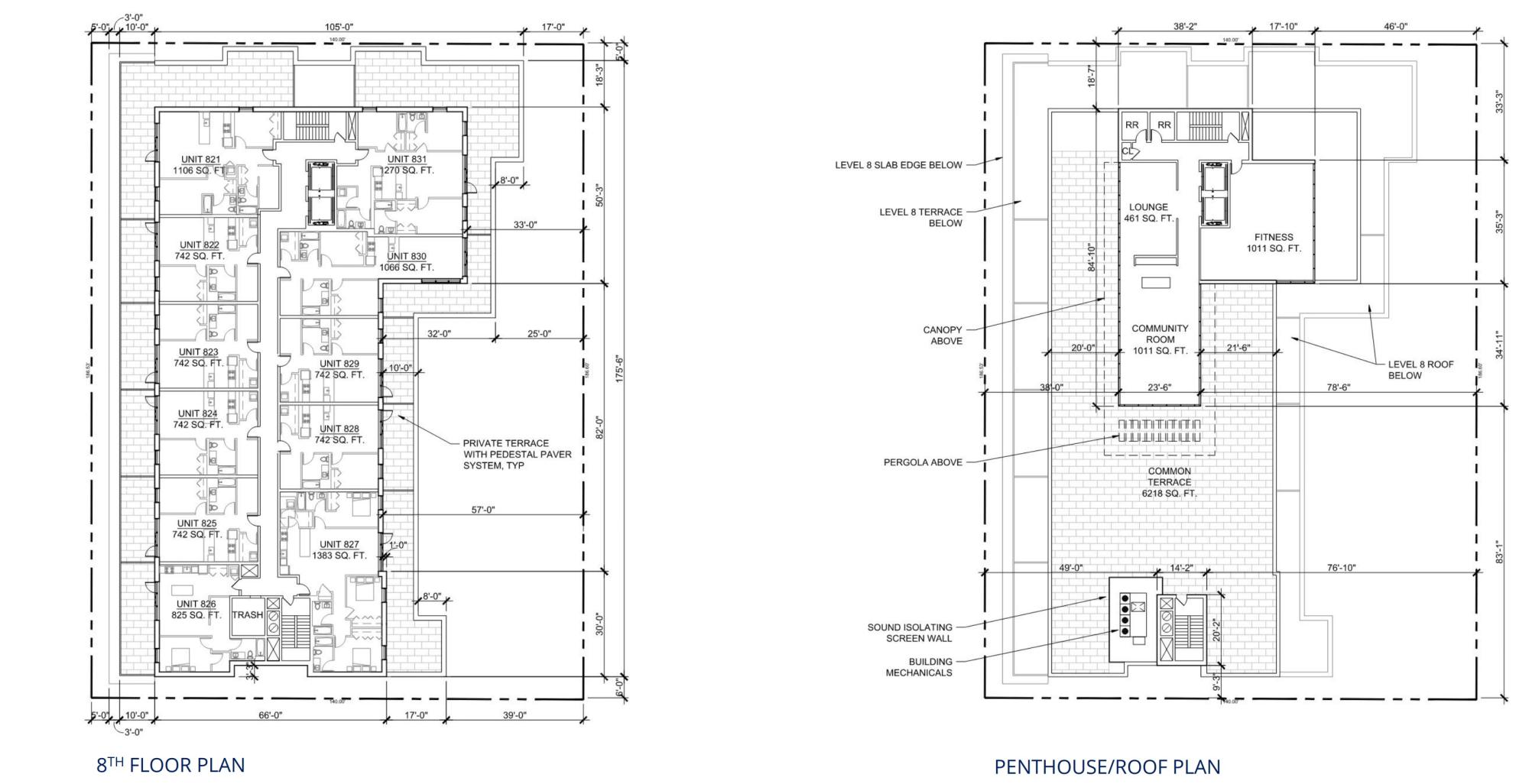
1649 N Halsted Street. Floor plans by SGW Architecture & Design
With the endorsement of the Chicago Plan Commission and the approval of Alderman Hopkins after a two-year review process, this $53 million endeavor now seeks further permissions from the city’s administrative offices before construction may begin. According to a recent article by Urbanize, the process will require a zoning change from B3-2 to B3-5 as part of an umbrella Planned Development. The anticipated completion timeline is still being determined.
Subscribe to YIMBY’s daily e-mail
Follow YIMBYgram for real-time photo updates
Like YIMBY on Facebook
Follow YIMBY’s Twitter for the latest in YIMBYnews

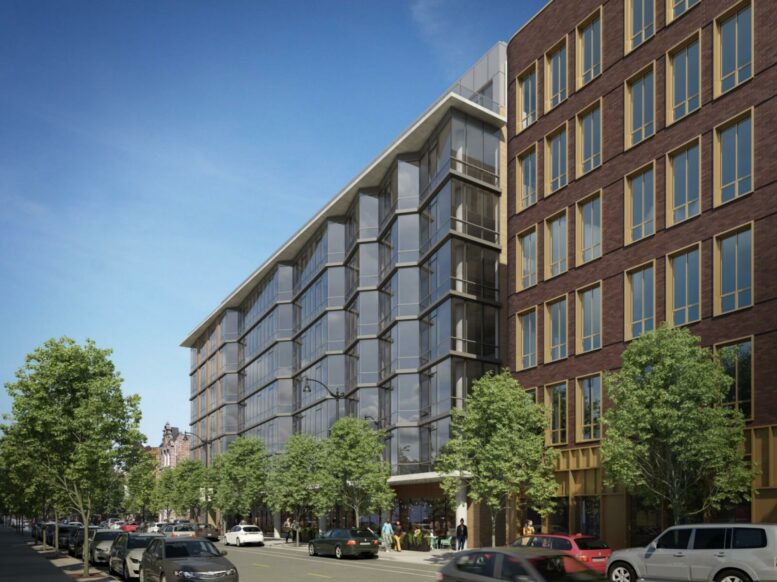
The site plan seems to indicate that the next 4 buildings all the way to the L tracks are being demo’ed for a new 7 story brick building.
Does that seem to be the case to others, and is there any info on that one for a future feature?
Hi Paul, that proposal is 1623 N Halsted Street, which has received Plan Commission and zoning approval, though this was a couple years ago. We have not seen any updates since.
https://chicagoyimby.com/2021/01/zoning-approved-for-mixed-use-development-at-1623-n-halsted-street-in-lincoln-park.html
I’m not opposed to density or modern design. This structure is mostly glass, which is not in keeping with brick and masonry Halsted St. There is zero green space at this proposed structure. It could have been designed in “U” shape to break up mass , provide light and air and green. The $300,000 to park (under El tracks) would be better used for a dog park at that site.
A really great development. Adds needed vibrancy to this stretch of Halsted at the street level, looks pretty attractive, an appropriate number of car parking spaces for a TOD plot, parking completely relegated to the rear. I only wish it had one more retail slot. New buildings really need smaller retail slots otherwise, increasingly, only large, wealthy retailers (I.e. chains) will be able to afford a lease to use the space. Makes me wonder if developers realize this or if it’s city planning rules and disincentives that create this unfortunate reality.
I love your point about smaller, more boutique retail spaces and is something I think about a lot. I think they know about this, but the sales teams are lazy and don’t want to go around securing a bunch of mini-tenants that can be hard to find. They’d rather find one large anchor tenant to secure a construction permit and then hit the ground running, which is a shame, b/c it takes away from the vibrancy of the area.
You’re probably right on that point. Makes me wonder why we’re leaving the design and vibrancy of the present and future of our city to a bunch of large private developers and their sales people?
It’s only the new larger retail that sits empty and they try and convince us it’s because of Amazon. No it’s not. Almost all of the more affordable, older, smaller retail in the vibrant (foot traffic) areas of the city easily keep these spaces full.
Totally agree. If you just lease it out to a big Starbucks or Portillos you risk them leaving one day and creating a gaping storefront to fill. Meanwhile people nearby increasingly can’t afford to set up shop in their own neighborhoods so every neighborhood looks the same, like a suburb. Instead of say, like Pilsen, where you really feel and taste the local culture of the area. A real shame.
I wonder about the energy efficiency of floor to ceiling windows in west-facing apartments that get the setting sun. Presume the architects have specified an appropriate solar heat gain coefficient, but still…. Also, regarding floor to ceiling windows: looks great in a rendering, but not so great when occupied. The pedestrian view has high odds of revealing dirty windows, unmade beds, clothes hanging on exercise bikes, and generally messy units. Just take a look at the mixed use TOD apartment building on N Lincoln. Happy for higher density, though, in support of Steppenwolf and nearby restaurants.