The Chicago Plan Commission has approved the expansion of the Fifth Third Arena at 301 S Damen Avenue in the Near West Side. Originally revealed earlier this year, the new construction will rise adjacent to the existing training center and replace a vacant lot. The development comes directly from Chicago Blackhawks with Kansas City-based Generator Studio on its design.
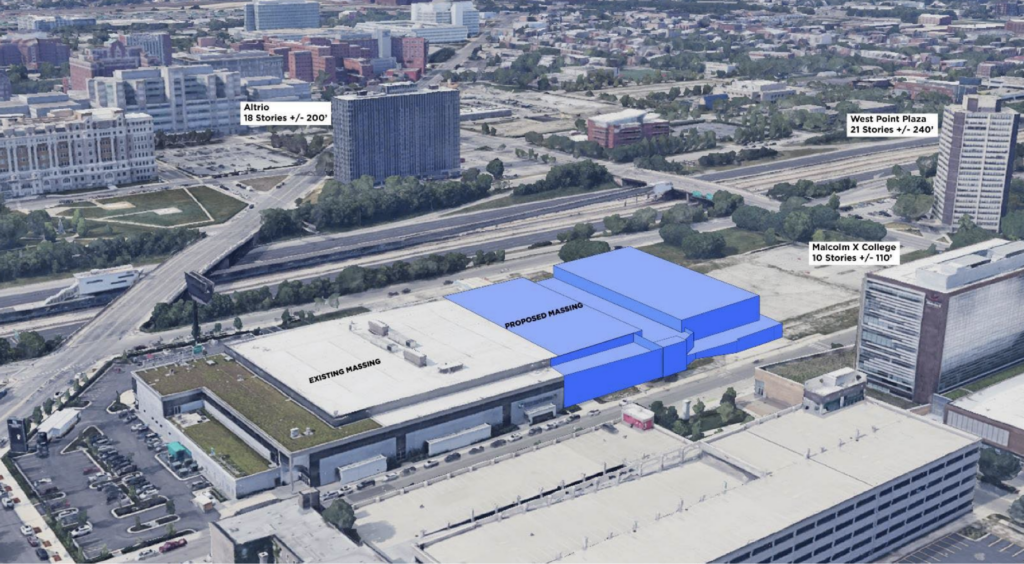
Site plan diagram of expanded Fifth Third Arena by Generator Studio
Recently the team purchased the seven-acre site from Rush Hospital for around $23.5 million, allowing for the multi-phase expansion as they commit to their place in the city. The new building will relatively match and connect to the existing facility while rising two stories and 52 feet in height, this will bring an additional 135,000 square feet of space anchored by two regulation-sized ice rinks.
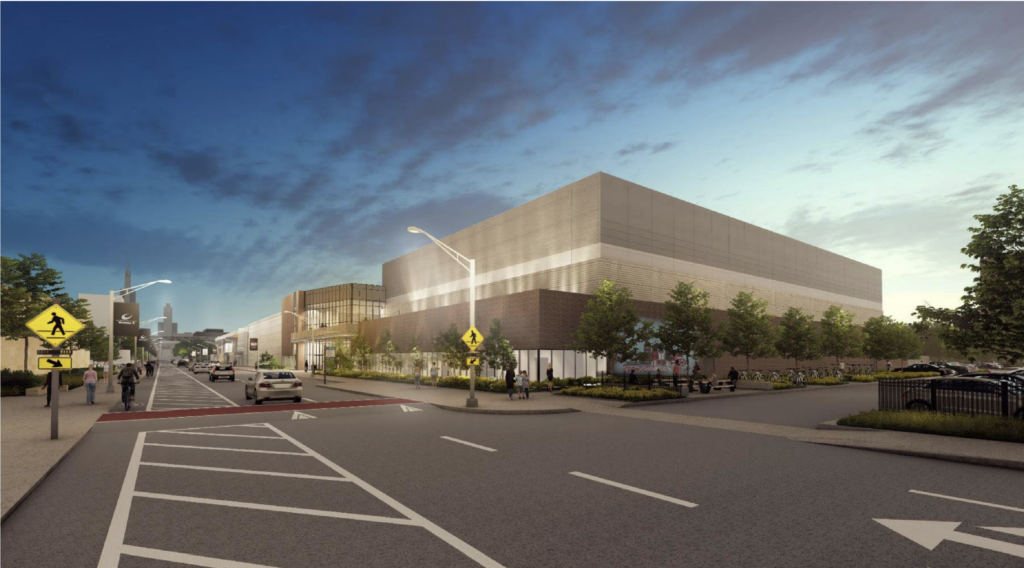
Rendering of expanded Fifth Third Arena by Generator Studio
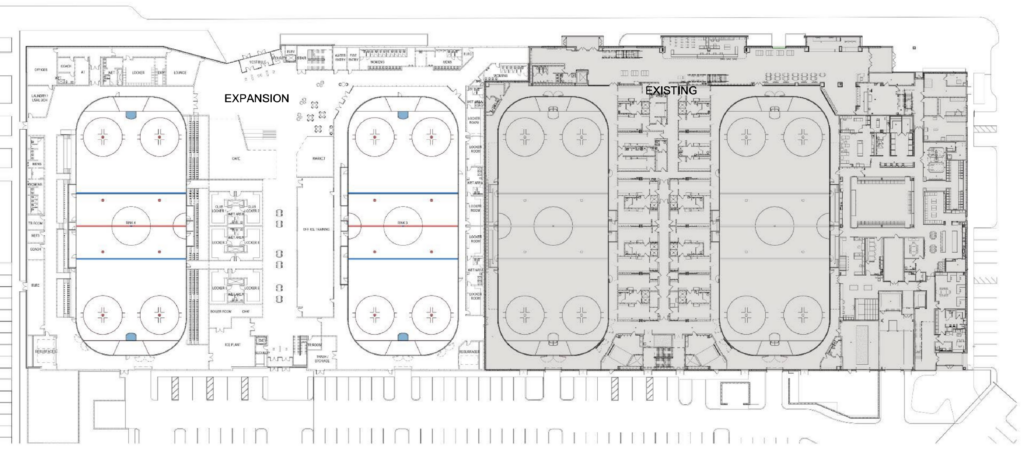
First floor plan of expanded Fifth Third Arena by Generator Studio
Since last time we covered the project, the design received minimal changes with the most prominent one being rotating the second rink in order to be parallel to the other rather than skewed. However both will still be connected to the central lobby leading to training rooms, lockers, a second floor, concessions, and seating with one rink holding 300 seats and the other with a capacity of 1,500 people.
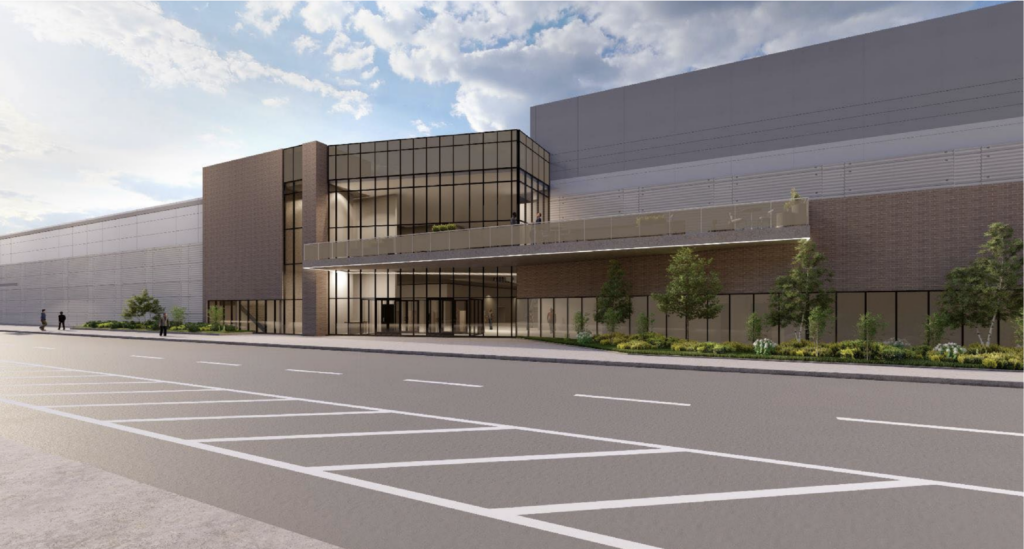
Rendering of expanded Fifth Third Arena by Generator Studio
The main entrance will be located off of W Jackson Boulevard with a path leading to the new parking lot on the western end of the site with a 219-vehicle parking lot, this will be temporary as a portion sits on the site for a future expansion. While no plans are known for the future phases which may hold up to 1,200 residences and 600 hotel rooms, the team plans to break ground on the arena by the end of 2024 with a 2026 completion date.
Subscribe to YIMBY’s daily e-mail
Follow YIMBYgram for real-time photo updates
Like YIMBY on Facebook
Follow YIMBY’s Twitter for the latest in YIMBYnews

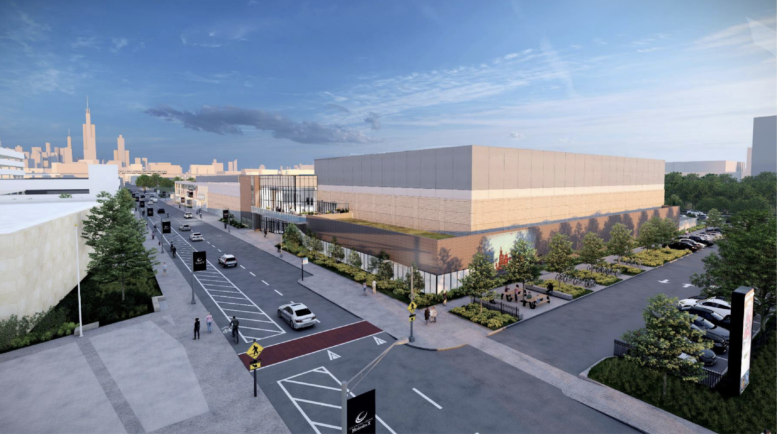
I wish they had made an agreement with Malcom X College to share parking, rather than build additional surface spaces. It also would have been nice to have some active uses along Jackson: perhaps a Blackhawks gift shop, lunch restaurant, etc.
another box-shaped, windowless, and boring design. were designers even involved in this project? 🙂
Looks like a really bland design…no creativity