Further details have been revealed for the next expansion phase for the Fifth Third Arena at 301 S Damen Avenue in the Near West Side. Sitting on the corner with W Jackson Boulevard and just north of the Eisenhower, plans for the redevelopment of the greater site were revealed earlier this year with a future residential component. The Chicago Blackhawks themselves are leading the proposal for the enlarged training facility being designed by Kansas City-based Generator Studio.
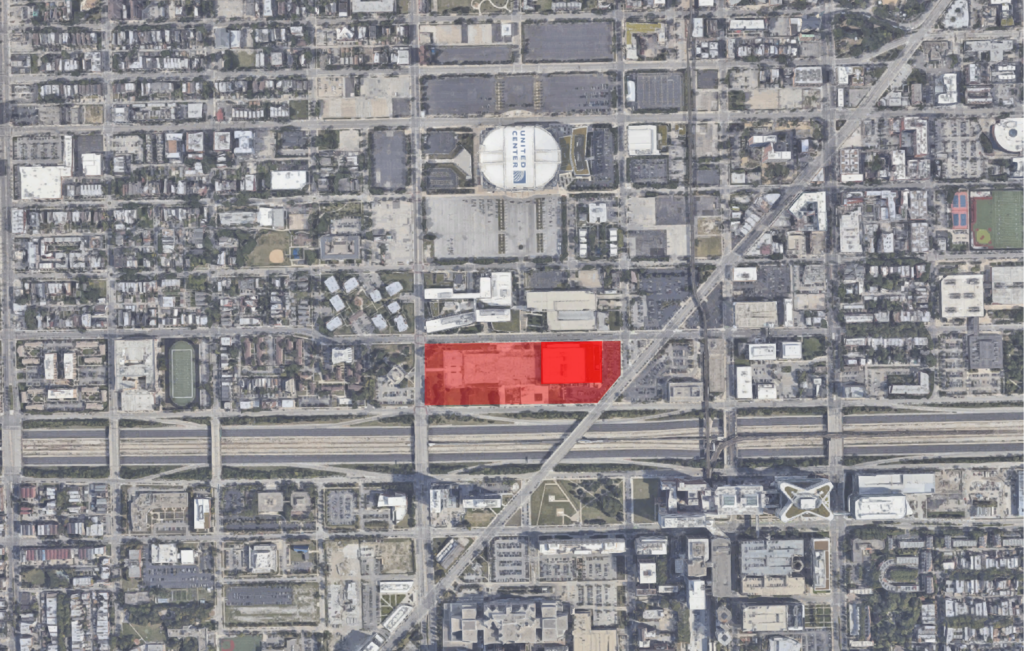
Site context plan via Google Maps
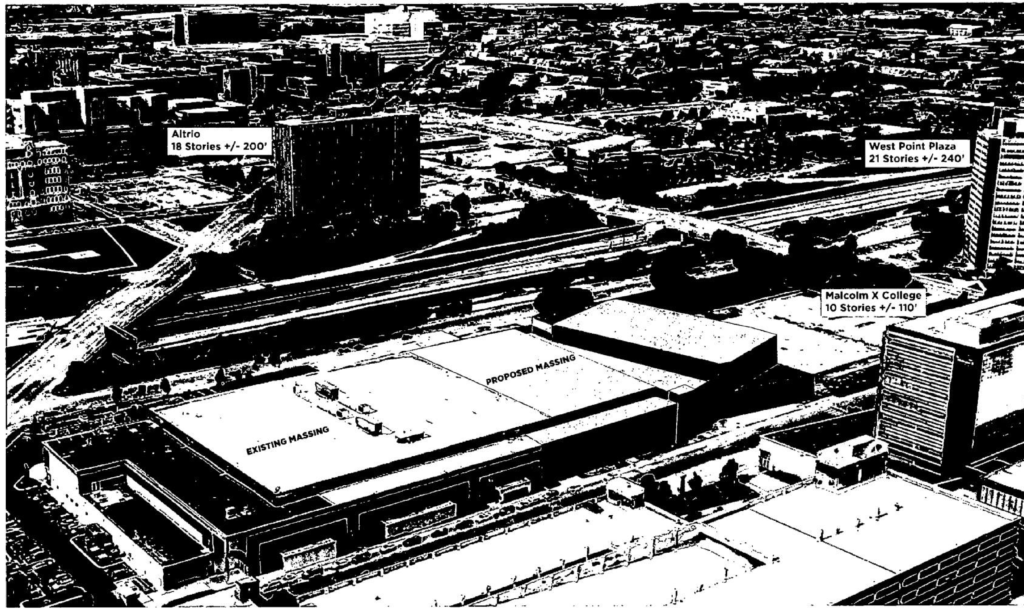
Perspective view of expanded Fifth Third Arena by Generator Studio
The team acquired the seven-acre lot just west of the arena from Rush Hospital this year for $23.5 million, of which $6.3 million is going towards the Sankofa Wellness Village. Now after having submitted a zoning application in June, the team has formalized details for the arena expansion on their city council application. The expansion will take up roughly 4.25-acres of the land for the multi-story sporting facility with 135,000 square feet of additional space for the team and their local hockey programs.
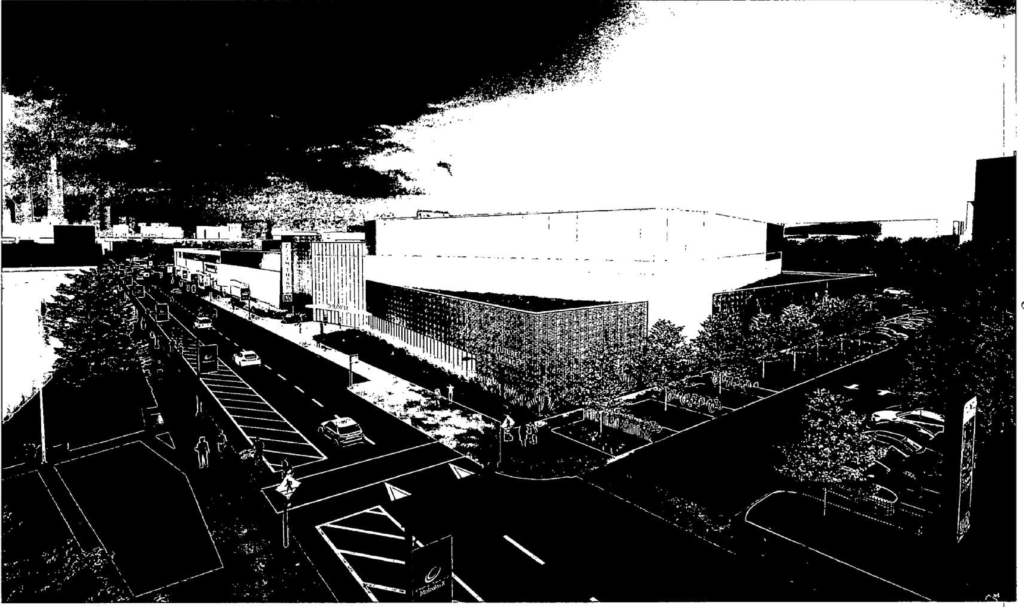
Perspective view of expanded Fifth Third Arena by Generator Studio
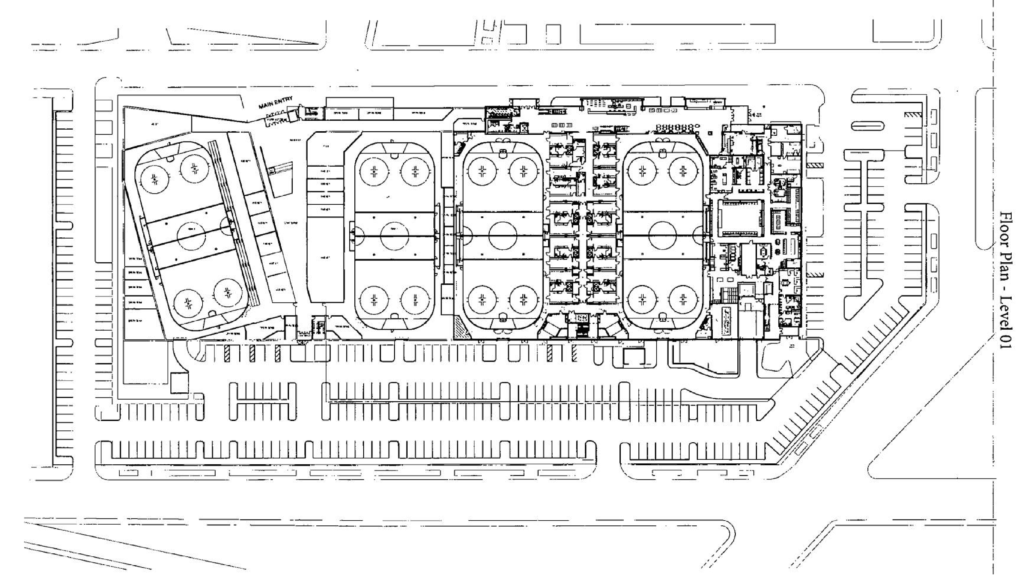
Floor plan of expanded Fifth Third Arena by Generator Studio
Inside will be two-regulation sized ice-rinks connected by a new central lobby with an entrance off of W Jackson Boulevard and another from the expanded parking lot on the south. The new rinks will have room for spectators in hopes of attracting new events to the site, with one holding 300 seats and the other with a capacity of 1,500 people. Additional support spaces such as lockers and concessions will round out the first floor, with the second floor containing the balcony seats for both rinks.
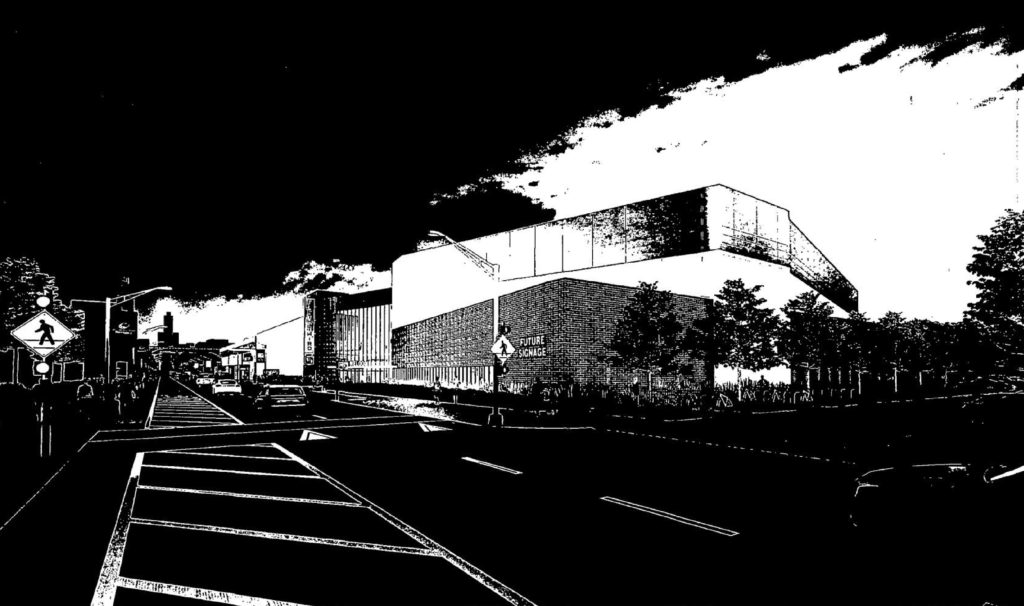
Perspective view of expanded Fifth Third Arena by Generator Studio
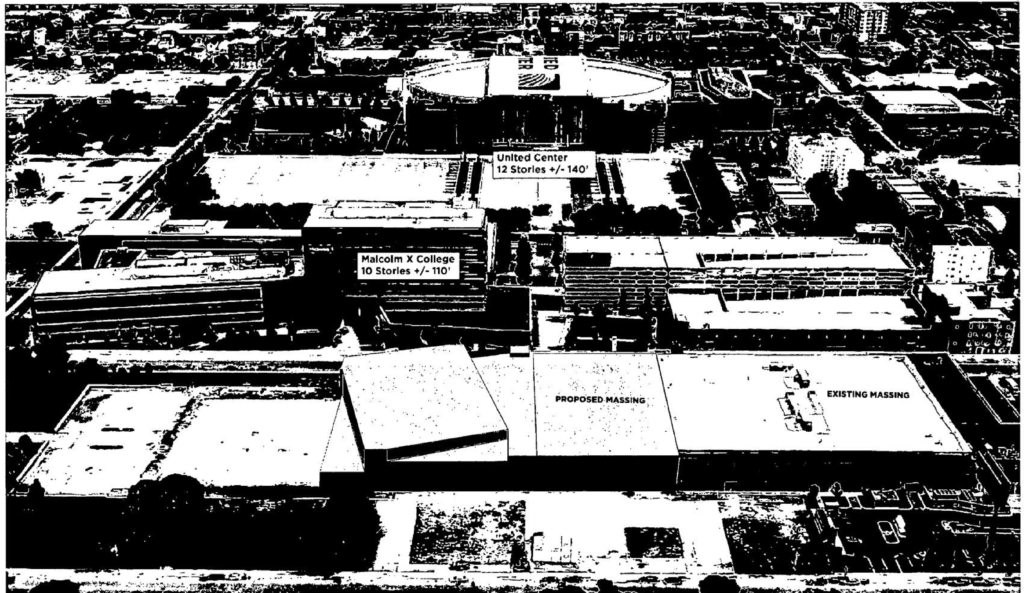
Perspective view of expanded Fifth Third Arena by Generator Studio
The structure will be clad in a similar set of materials as the existing arena, to the south of the building an additional 200 vehicle spaces will be added in an expansion of the existing surface lot. While future plans for the rest of the site call for multiple high-rises with up to 1,500 residential units or 1,200 residences and 600 hotel rooms beyond 2026, the arena expansion is set to break ground in 2024 with a completion date of 2026.
Subscribe to YIMBY’s daily e-mail
Follow YIMBYgram for real-time photo updates
Like YIMBY on Facebook
Follow YIMBY’s Twitter for the latest in YIMBYnews

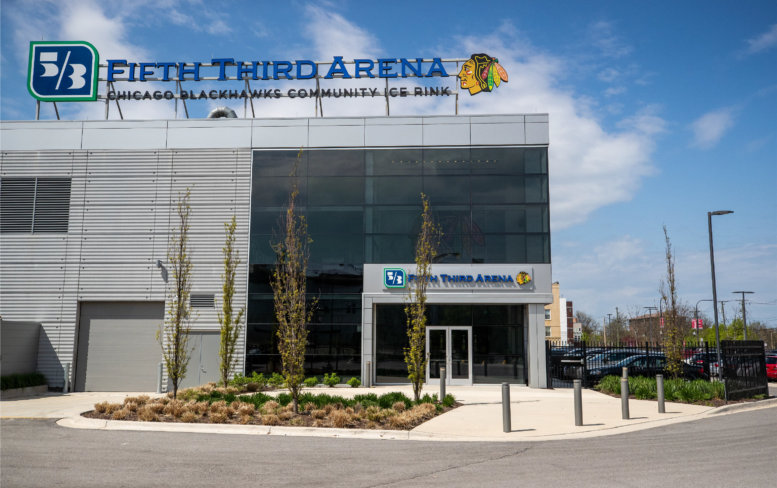
We really should not be expanding surface parking lots in most of Chicago. We are definitely suffering from car brain.
@Jim I totally agree.