Potential details have been revealed for the full build-out of the Fifth Third Arena at 301 S Damen Avenue in the Near West Side. Located on the southeastern corner with W Jackson Boulevard and bound by the Eisenhower to the south, the multi-phase plan will eventually replace a vacant lot just west of the arena. The overall plan is being led and developed by the Chicago Blackhawks as they seek to begin with an arena expansion.
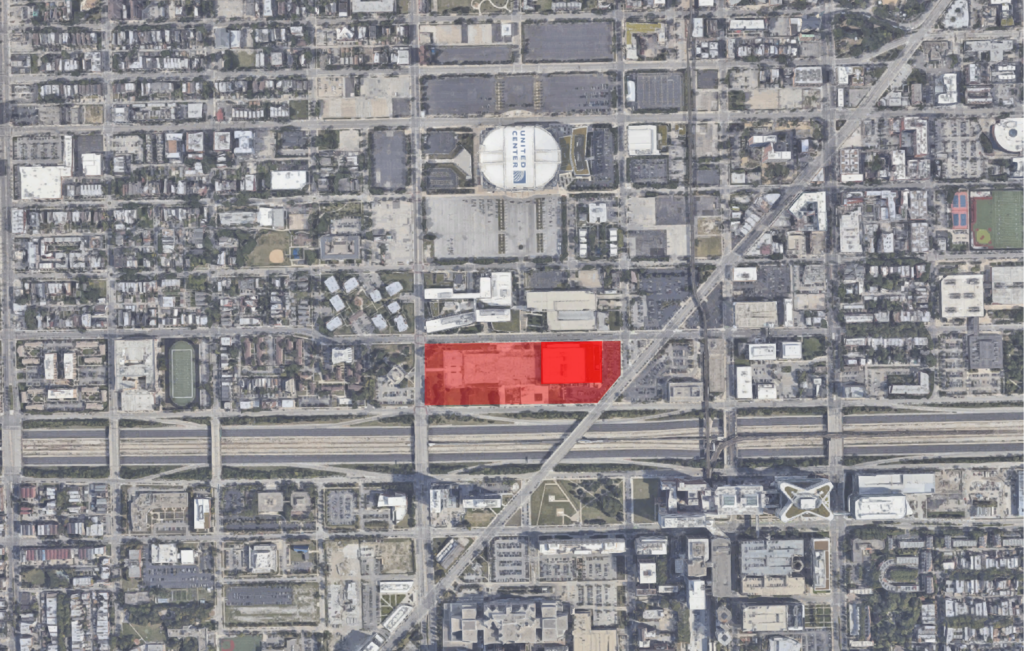
Site context plan via Google Maps
The nearly block-long lot was acquired by Rush Hospital in 2017 and sold to the Blackhawks earlier this year for $23.5 million, of this $6.3 million went towards the Sankofa Wellness Village in West Garfield Park. Now the team has introduced a zoning application to change the site’s current planned development designation, initially introduced by Rush for a medical mixed-use complex that never materialized.
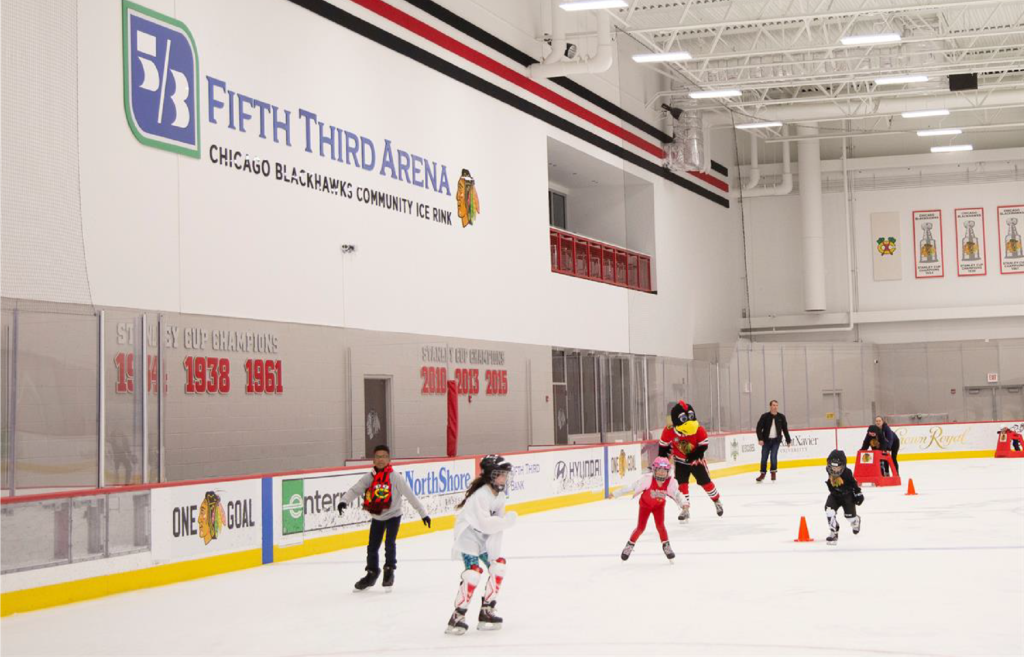
Image of Fifth Third Arena via Blackhawks
Shown on the application is a new planned development that splits the site into three subareas for phasing, with subarea A being for the current 50-foot-tall arena used by the community and team to practice. The 400-foot-long subarea B directly to the west of it will be developed in two phases, the confirmed first phase will be a 135,000-square-foot expansion to the arena with a 180-vehicle parking lot to the south of the lot. Inside will be two ice rinks along with supporting facilities shared with other hockey clubs as well.
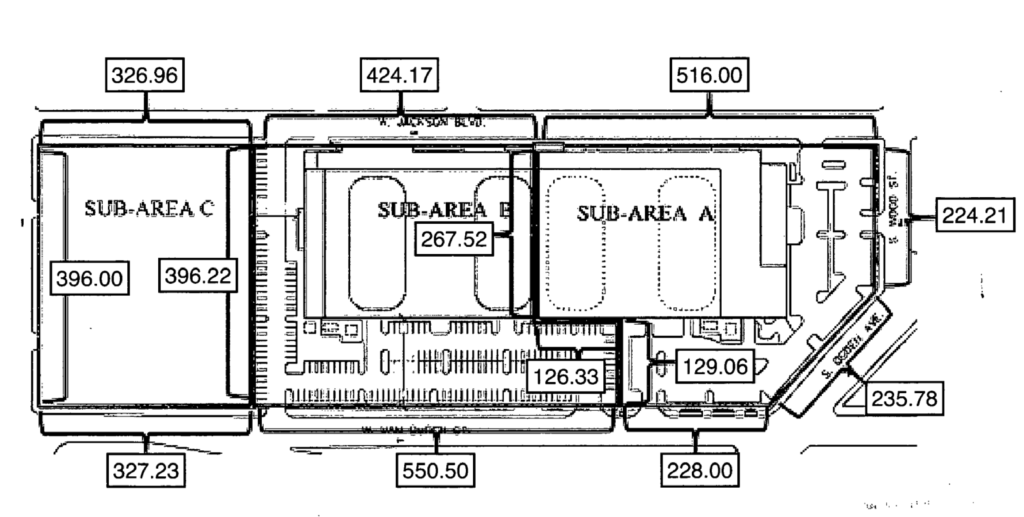
Subarea map of expansion via City of Chicago
The application proceeds to show what the future phases of the development may look like, with plans for a mixed-use complex containing residential, hotel, and retail components with a max height of 295 feet. Subarea B could have a second phase which would allow for a maximum of 300 residential units and 350 hotel keys, subarea C could build as many as 900 residential units and 313 hotel keys. The PD allows for hotel rooms to be converted to additional residences at a 2:1 ratio as well allowing for over 1,500 in total.
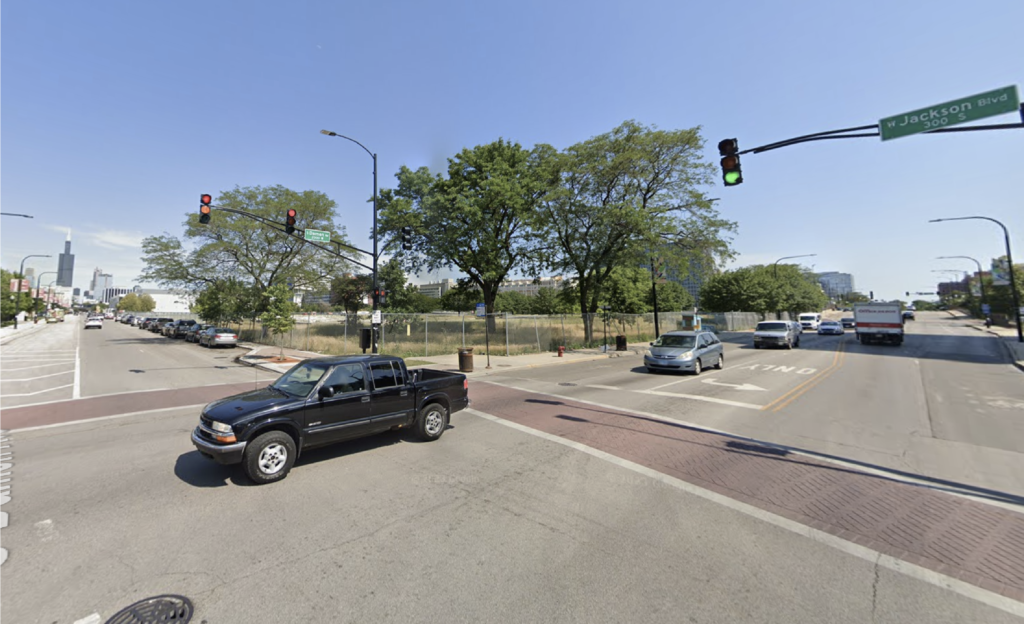
Site view via Google Maps
As mentioned the information above is the maximum allowed under the new zoning if approved by the city in an upcoming meeting. The arena expansion will be the first to be built and have a price tag of around $65 million and create 260 construction jobs, with work expected to start by the end of 2024 and completed in 2026. At the moment no other information is known on either of the future phases.
Subscribe to YIMBY’s daily e-mail
Follow YIMBYgram for real-time photo updates
Like YIMBY on Facebook
Follow YIMBY’s Twitter for the latest in YIMBYnews

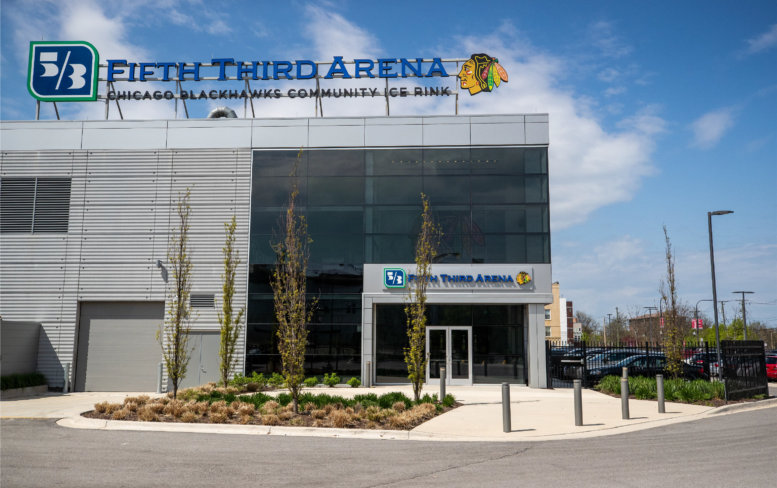
Good to see.
Beginning of the redevelopment of United Center sea of parking would be a logical compliment .
YES
Time to build a couple of giant parking garages and build apartments/hotels/condos with retail below on all the rest of the lots. The city should change the zoning immediately for everything within 1/2 mile or so of the UC to allow this faster.
Hell yeah Siemiaszko so it could look like the Miami heat arena and surrounding area