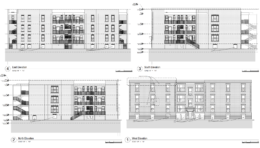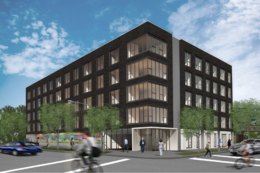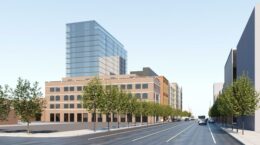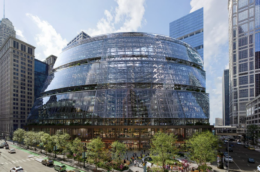Initial Funding Approved For Renovation Of Affordable Buildings In Uptown
The Chicago Community Development has approved funding for the redevelopment and renovation of multiple affordable housing buildings in Uptown. Dubbed the Heart of Uptown Apartments, or HUPA, the five building project is being led by a joint venture made up of the Preservation Of Affordable Housing (POAH) and Voice of the People Uptown.





