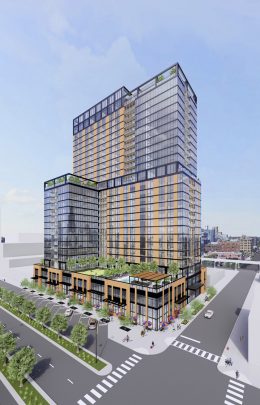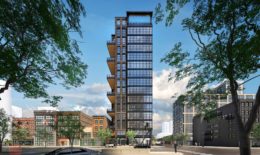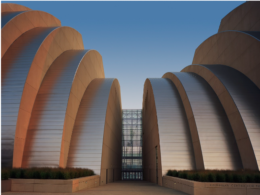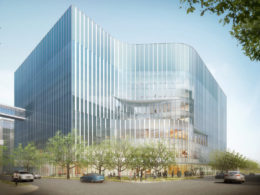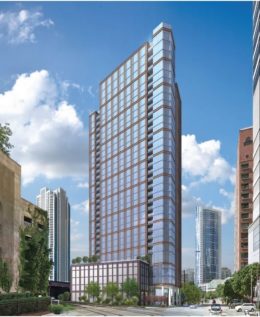Fulbrix Completes Exterior Construction in Fulton Market
Facade construction has recently finished for the 27-story mixed-use high rise known as Fulbrix, located along the Randolph Street corridor of Fulton Market District. Moceri + Roszak’s latest building, under the address 160 N Elizabeth Street, is a 293-foot-tall structure with 9,000 square feet of retail space and 375 rental units. A portion of the units will be priced affordably under the ARO planning regulations, including studios, one-, two-, and three-bedroom residences, with many featuring private balconies.

